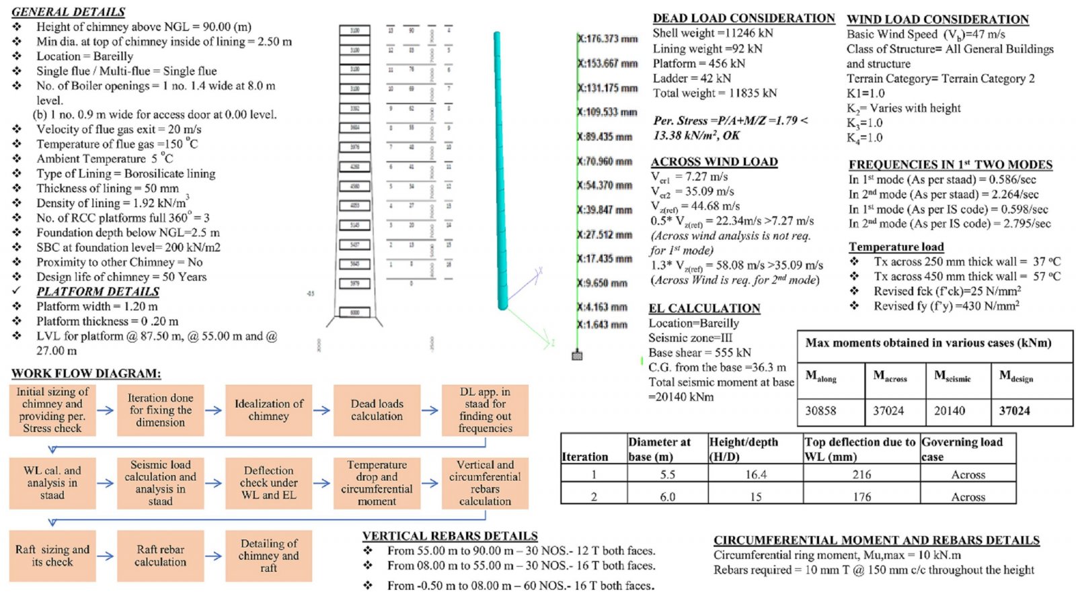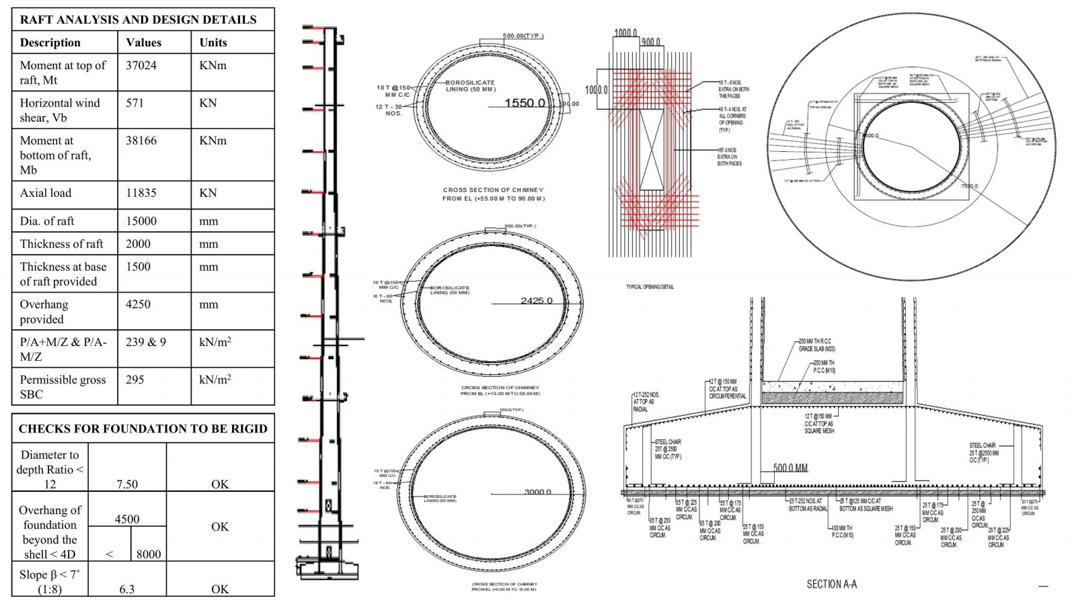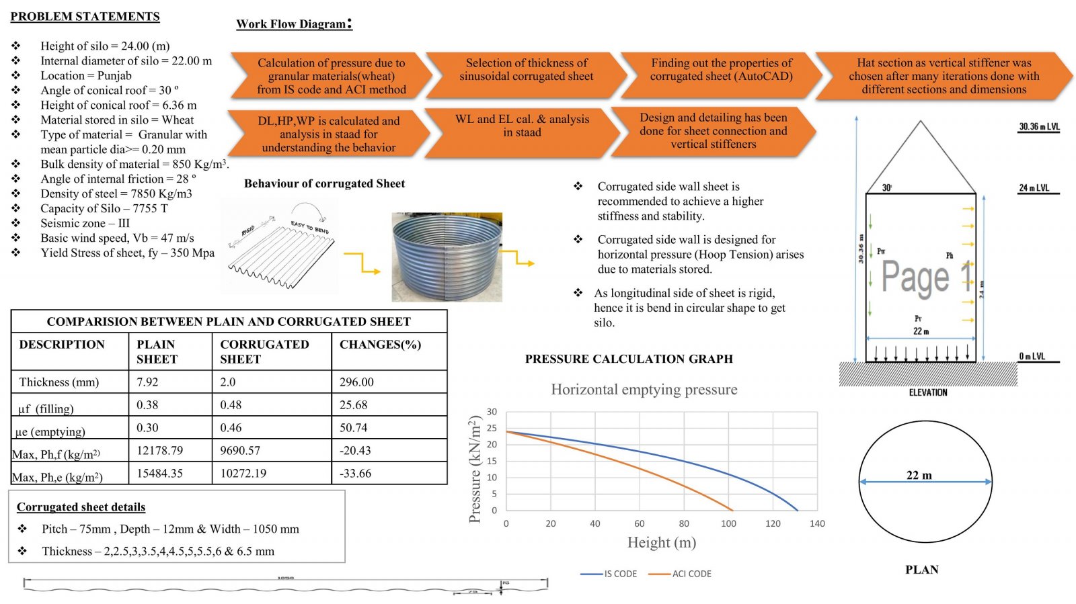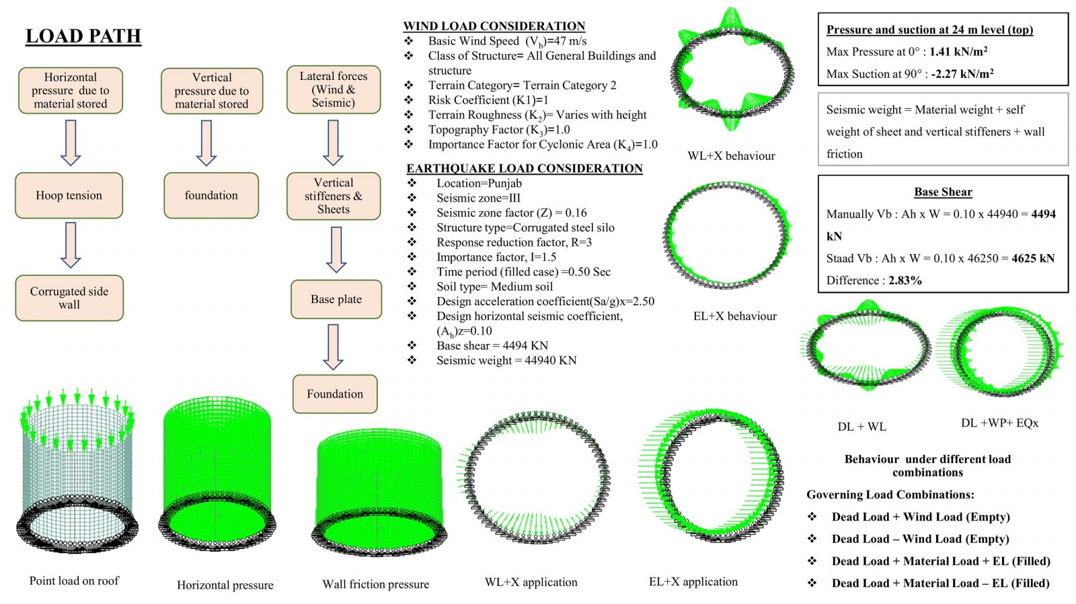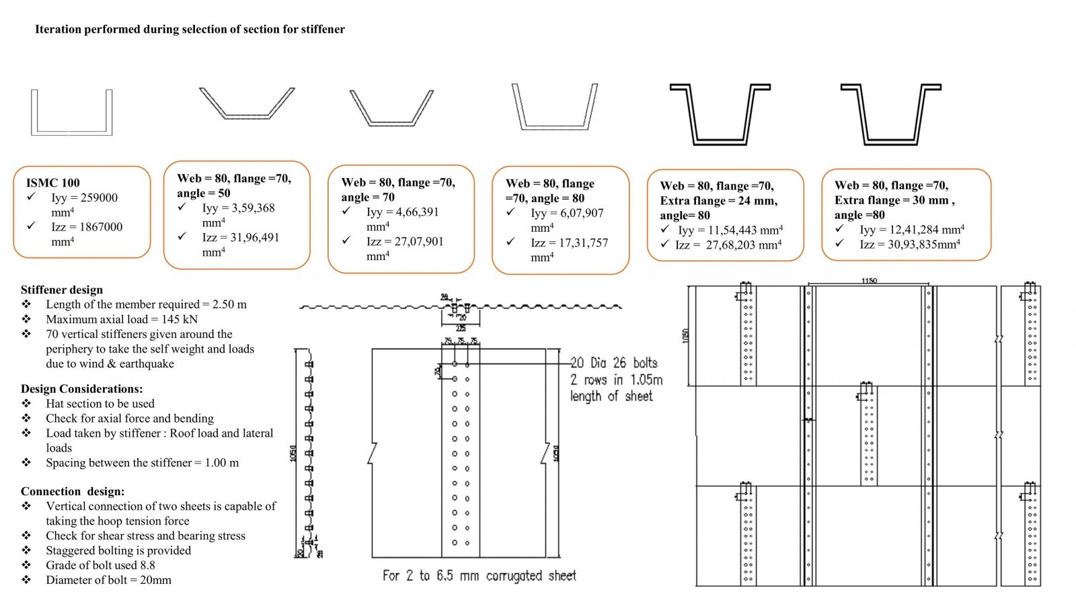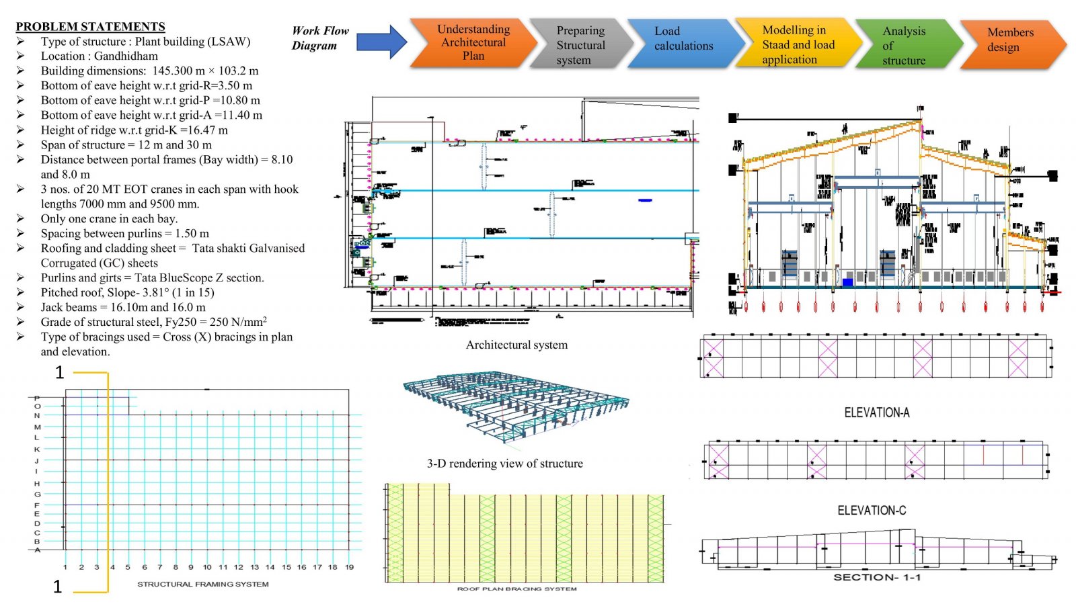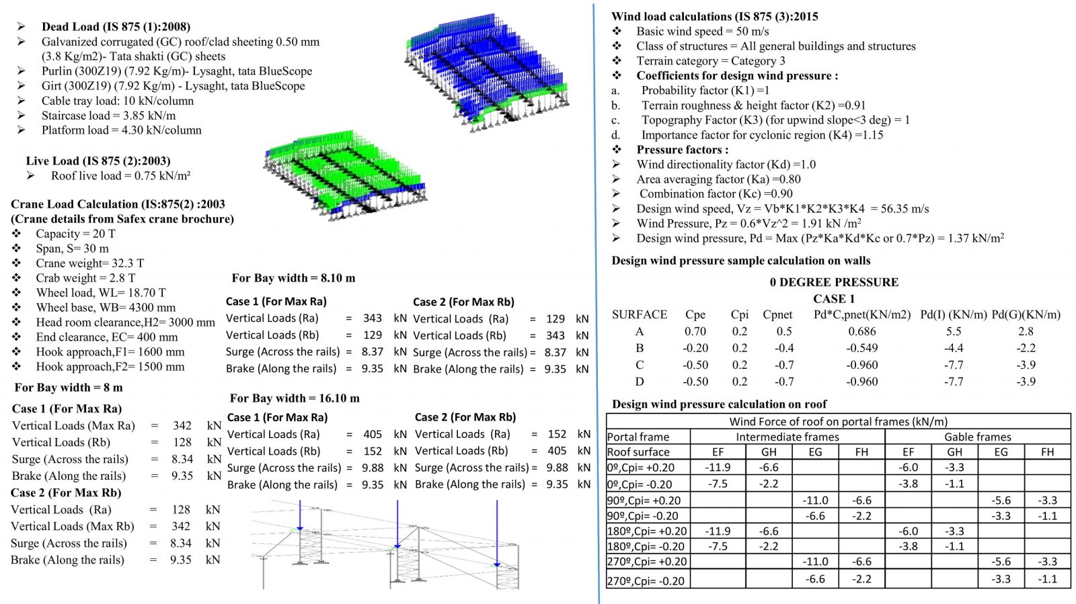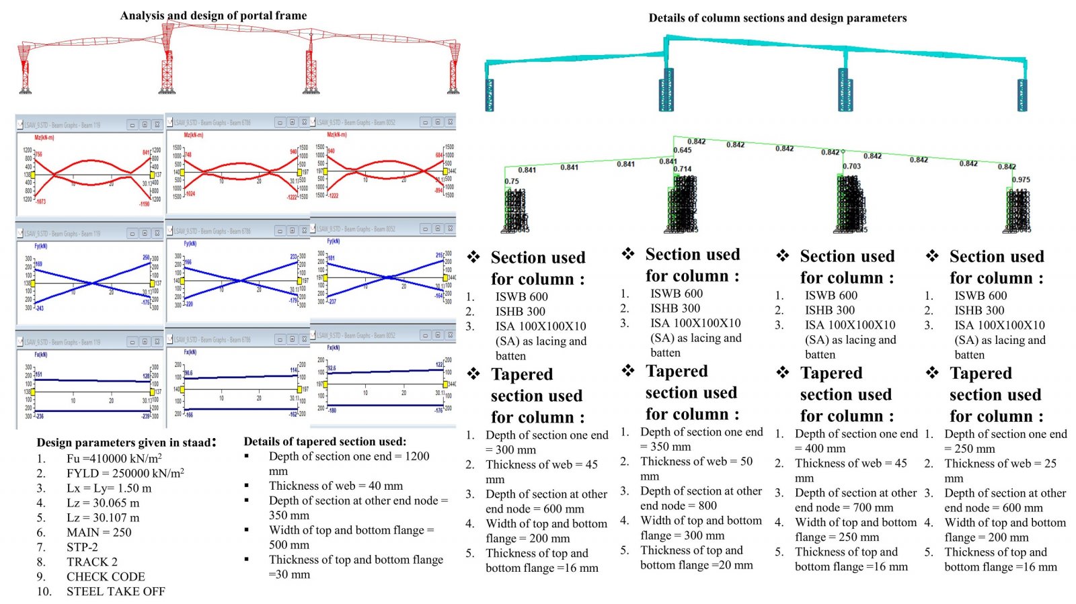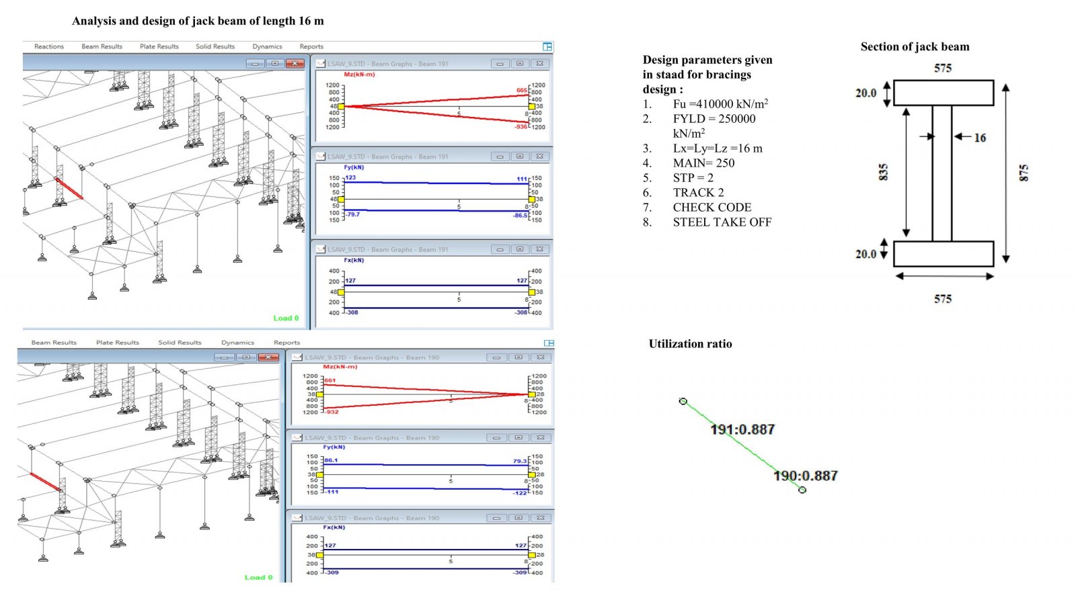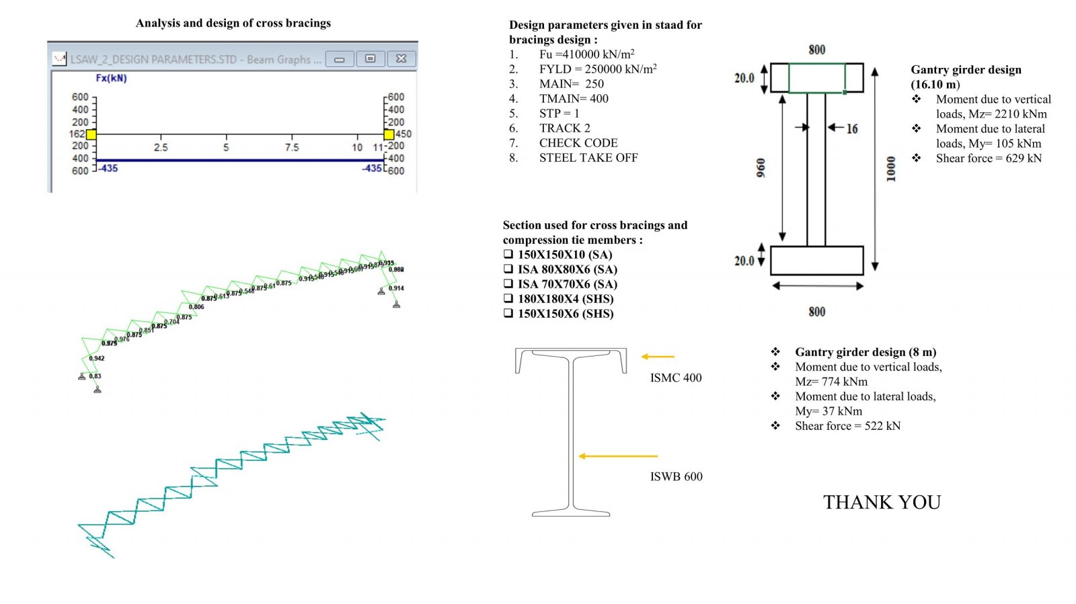Your browser is out-of-date!
For a richer surfing experience on our website, please update your browser. Update my browser now!
For a richer surfing experience on our website, please update your browser. Update my browser now!
The Studio-III comprises of analysis and design of industrial structures of various types such as chimneys, silos and plant building. The scope of work includes the analysis and design of the industrial structures such as RCC chimney of 90m height with borosilicate lining, located in Bareilly Uttar Pradesh, a corrugated steel silo for storing material i.e. wheat , located in Punjab and a plant building located in Gandhidham, Bhuj, Gujarat.
