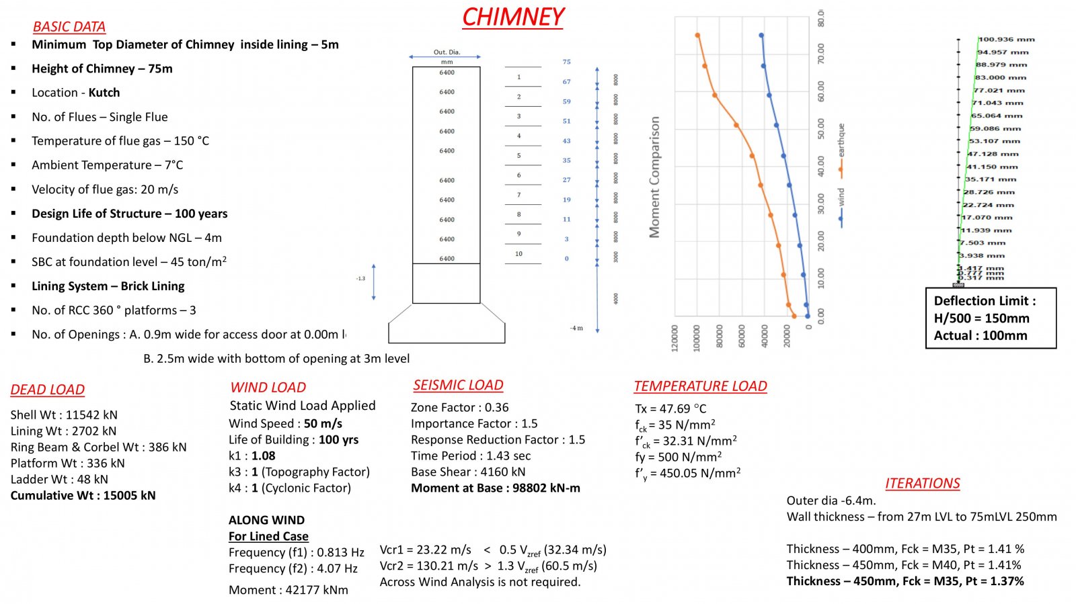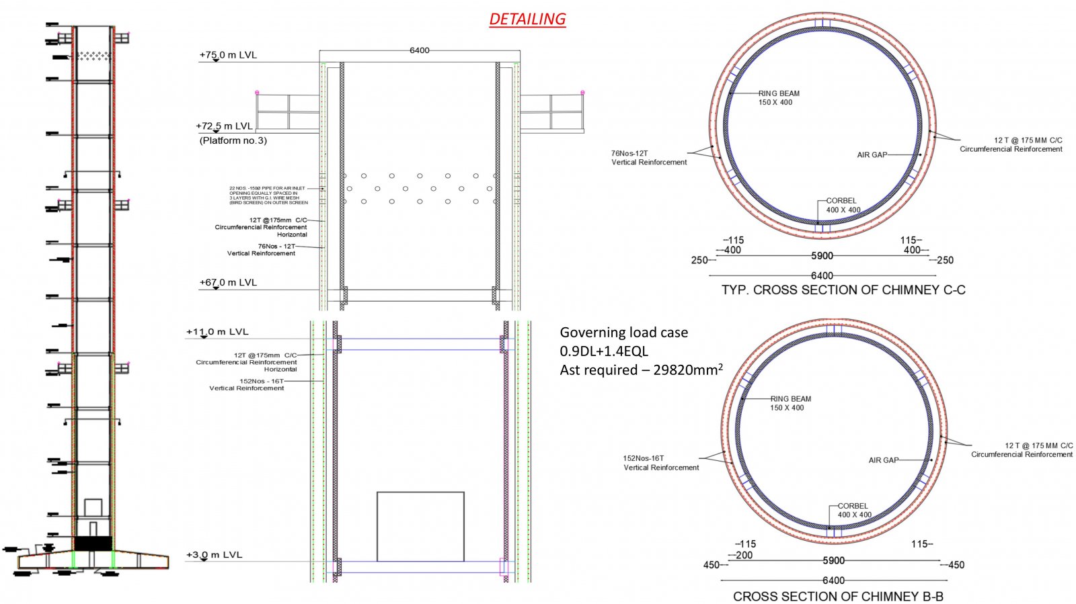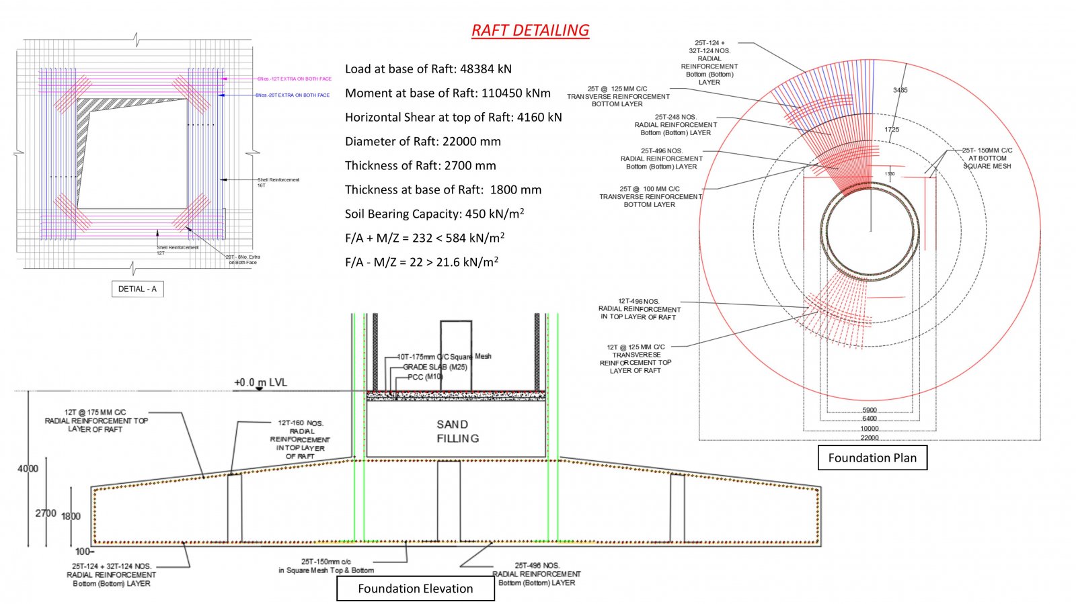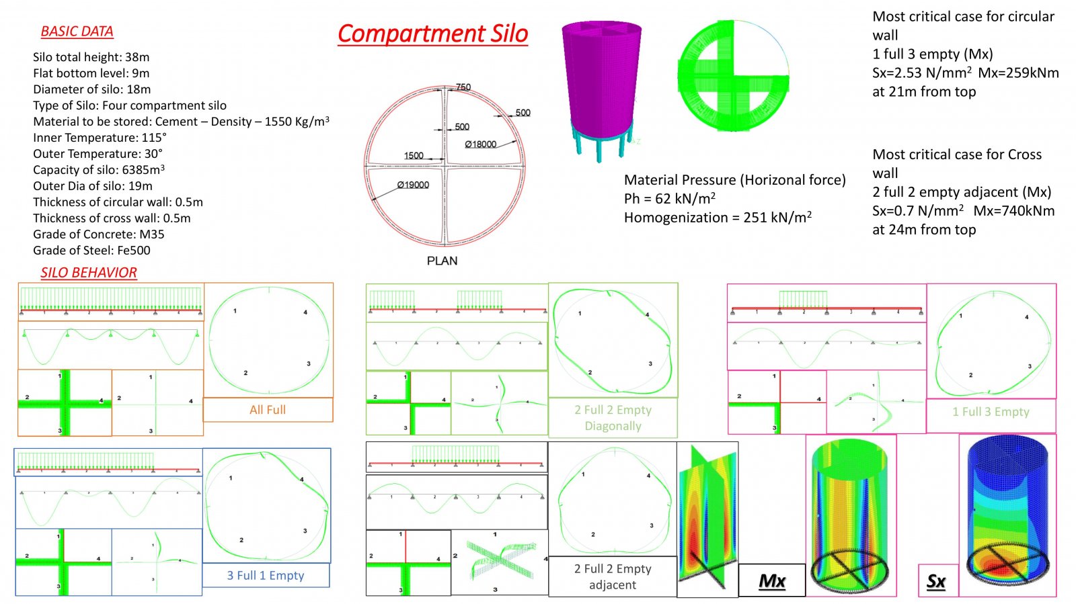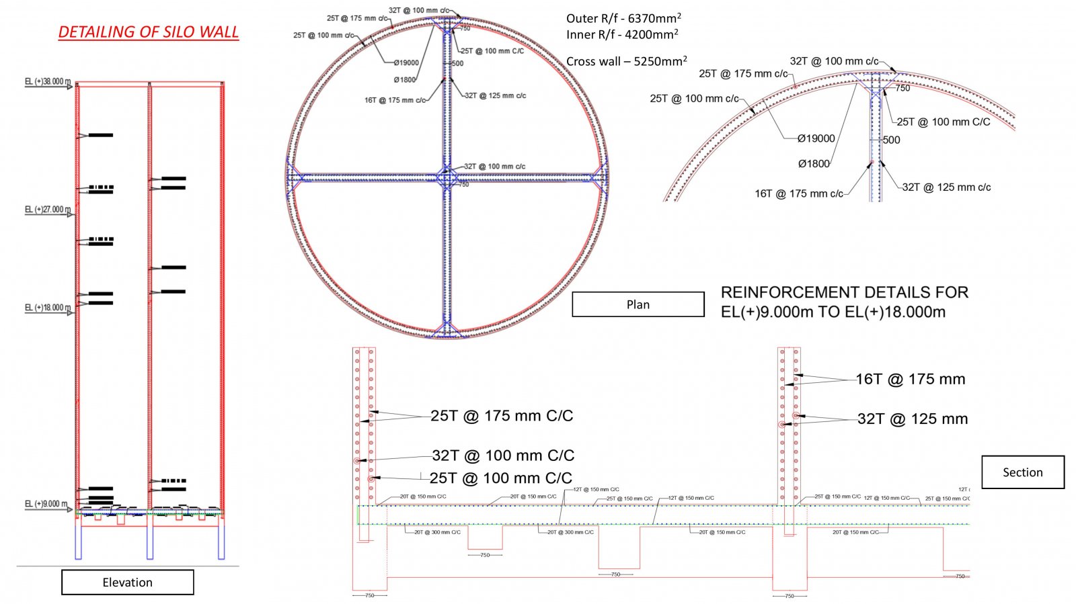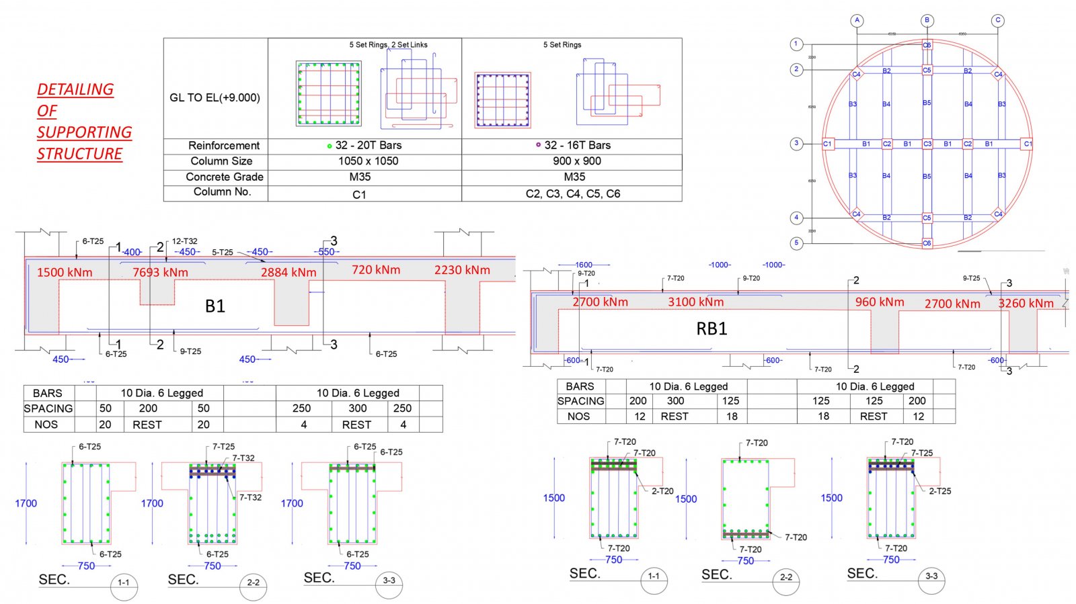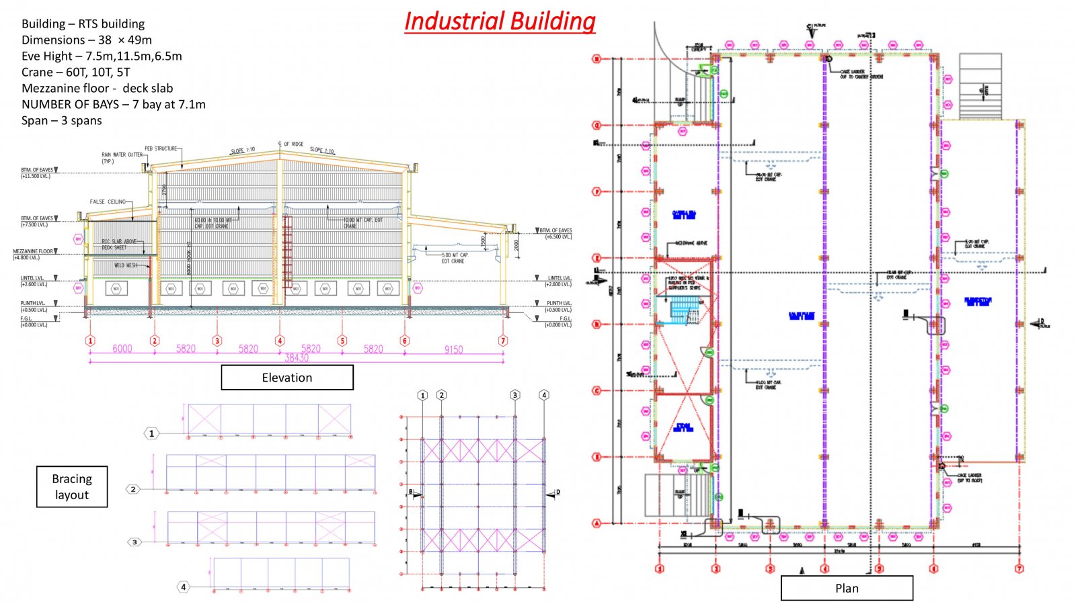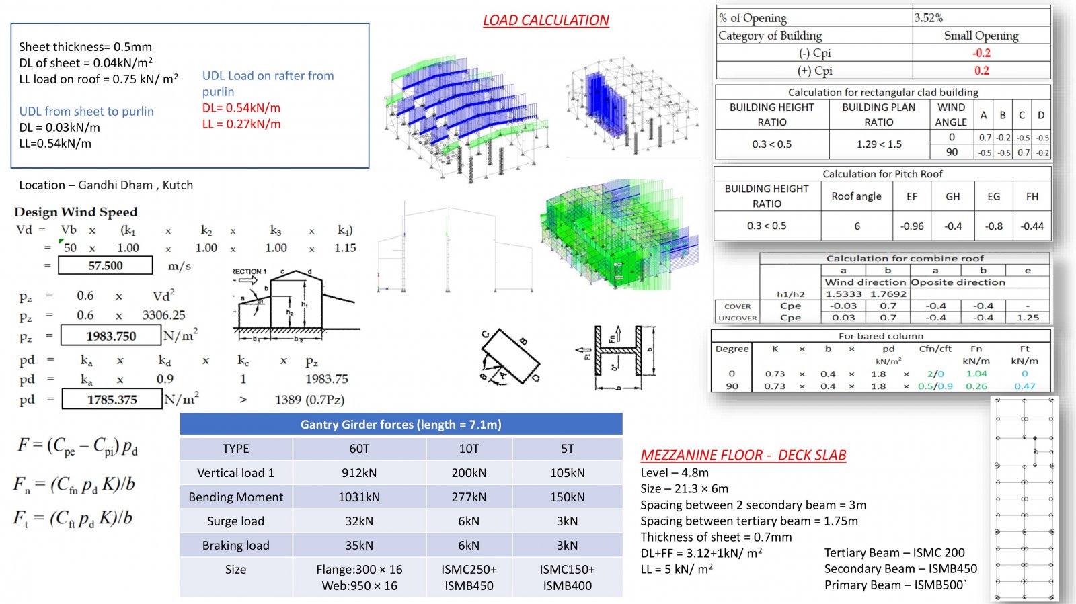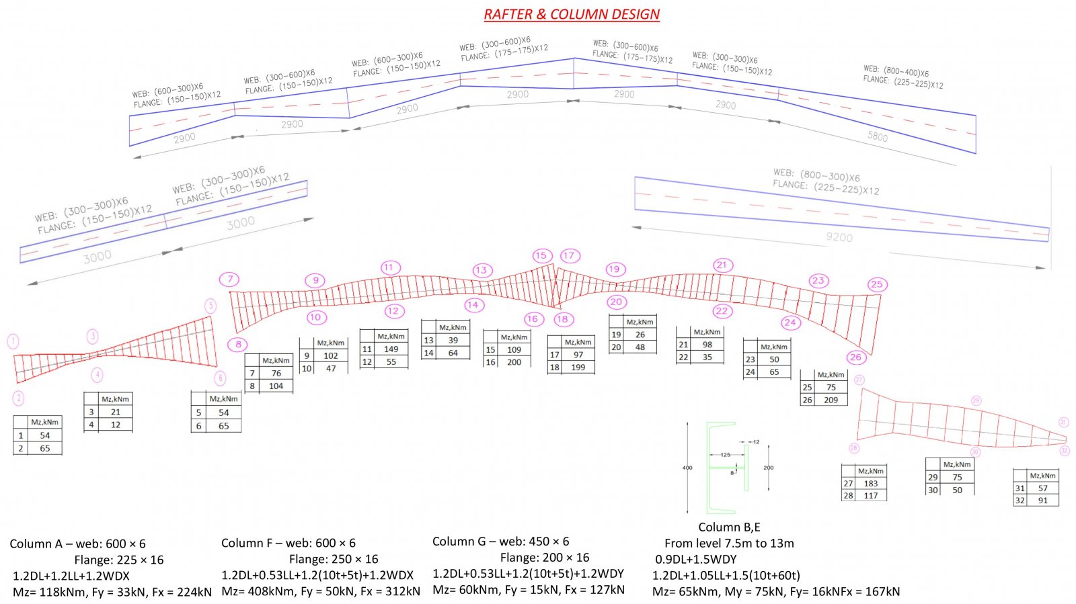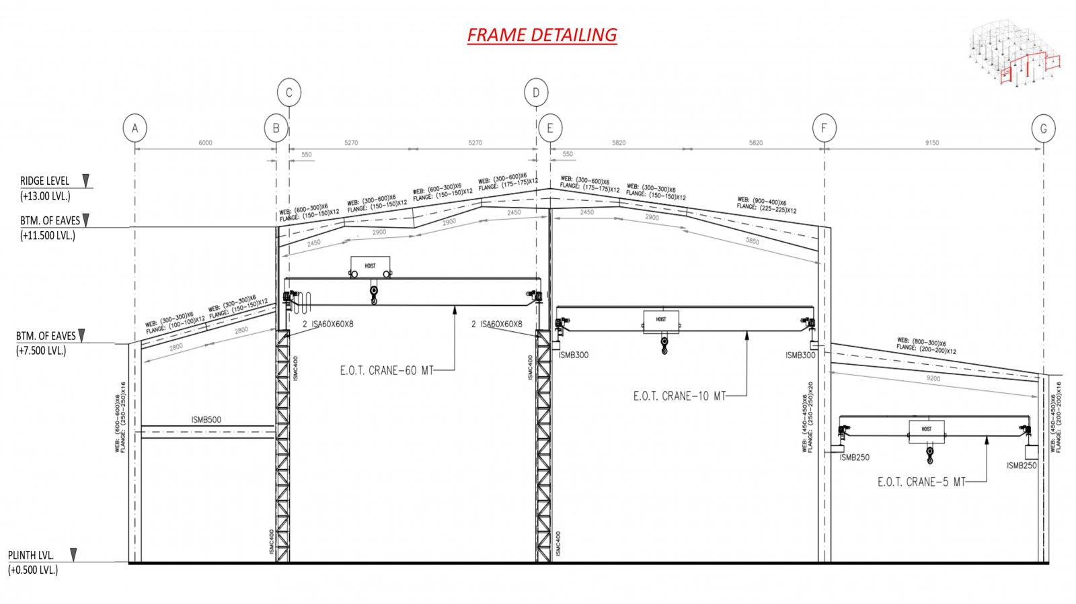Your browser is out-of-date!
For a richer surfing experience on our website, please update your browser. Update my browser now!
For a richer surfing experience on our website, please update your browser. Update my browser now!
The Studio-III contains various types of structures such as chimneys, silos, and heavy-duty industrial structures. The scope of work includes studying the behavior of structure, analysis, design, and detailing the various components of these structures with the help of their respective codal provisions. The structures include an Rcc chimney of 75 m height with a brick lining and a 4-compartment Rcc silo, an Industrial shade type structure.
