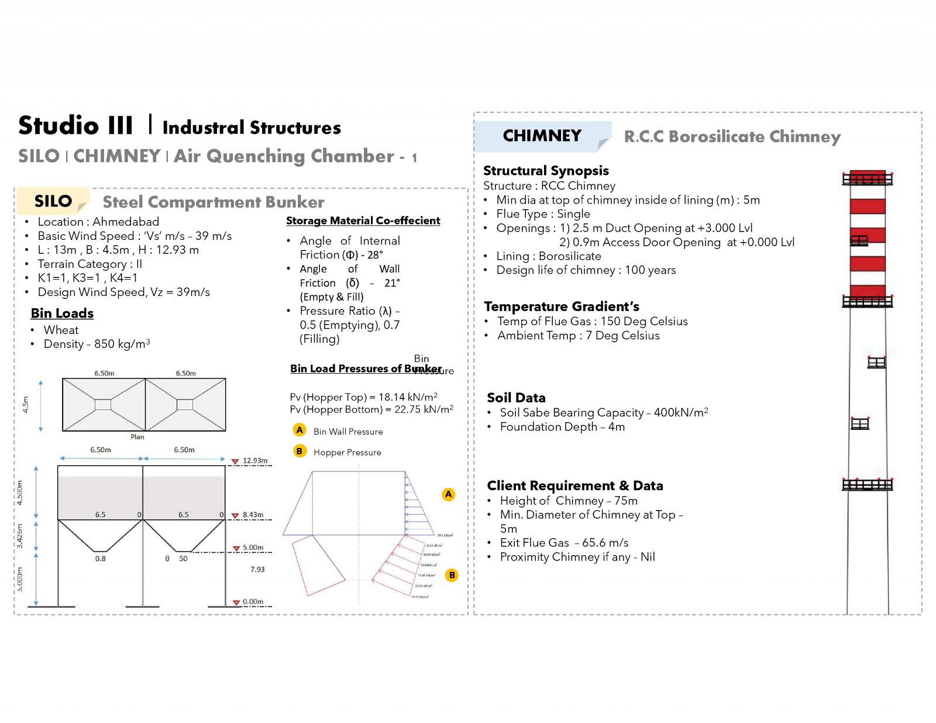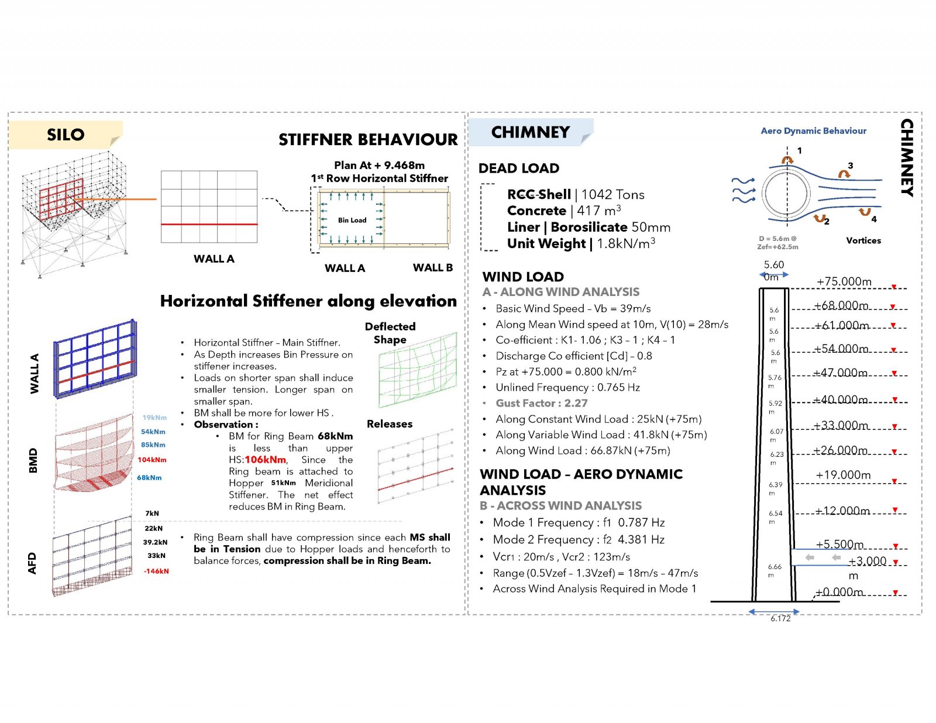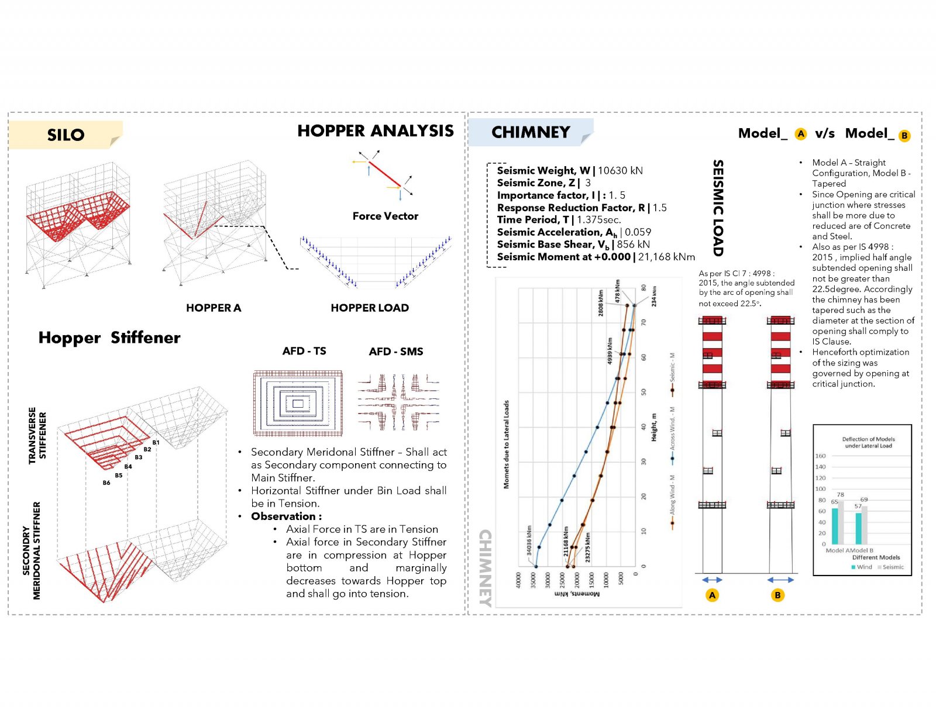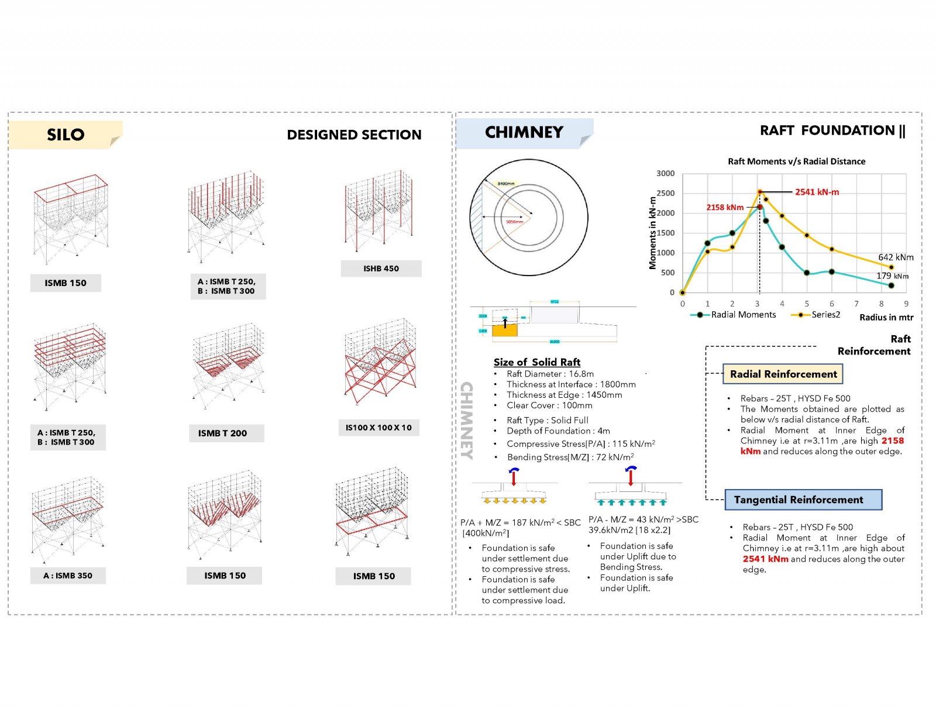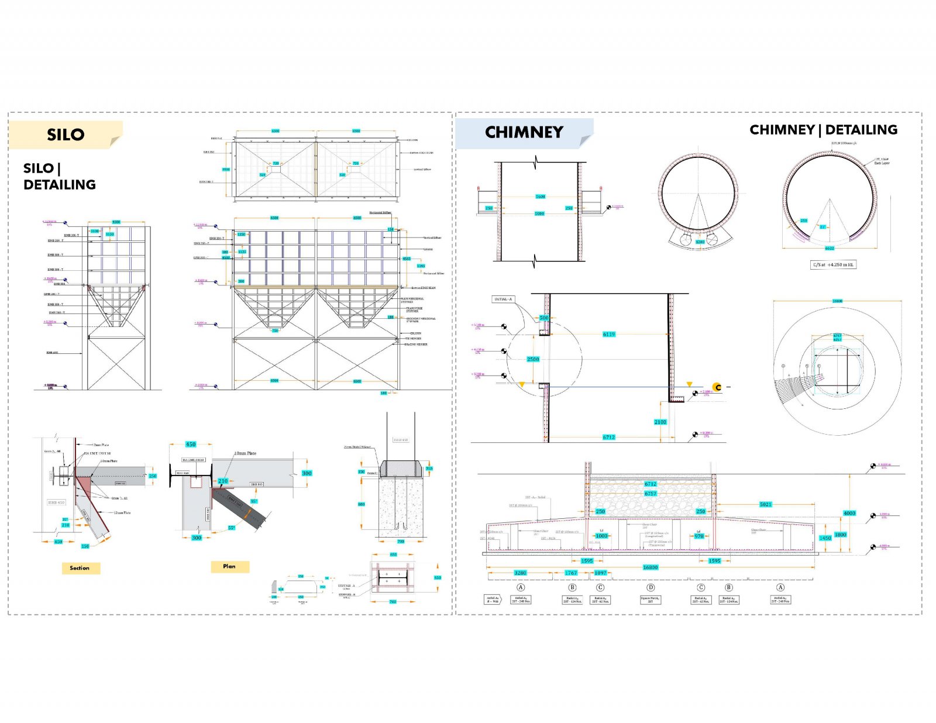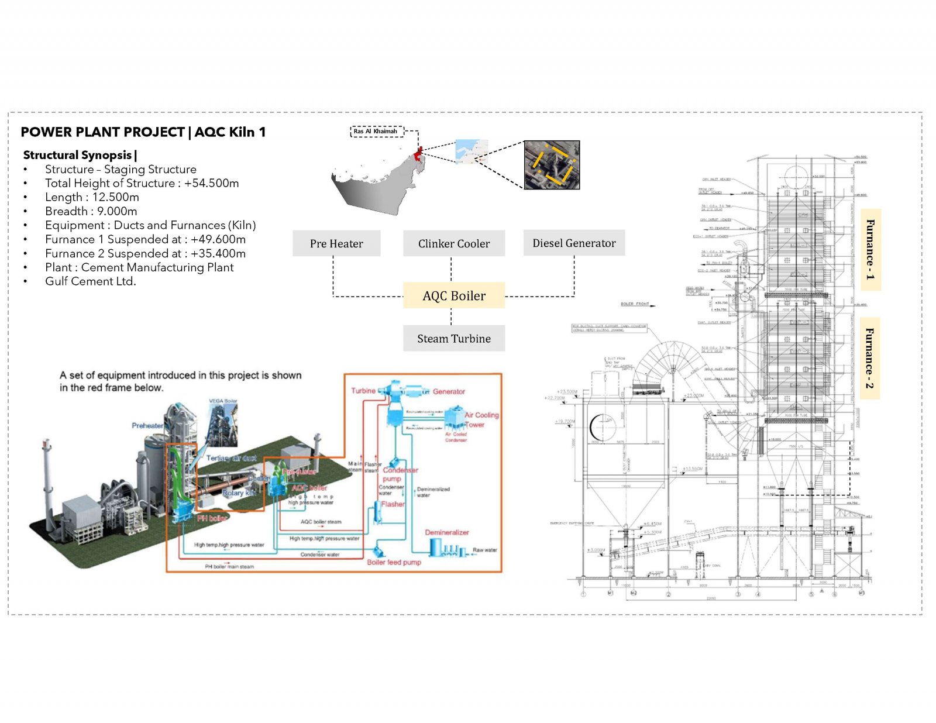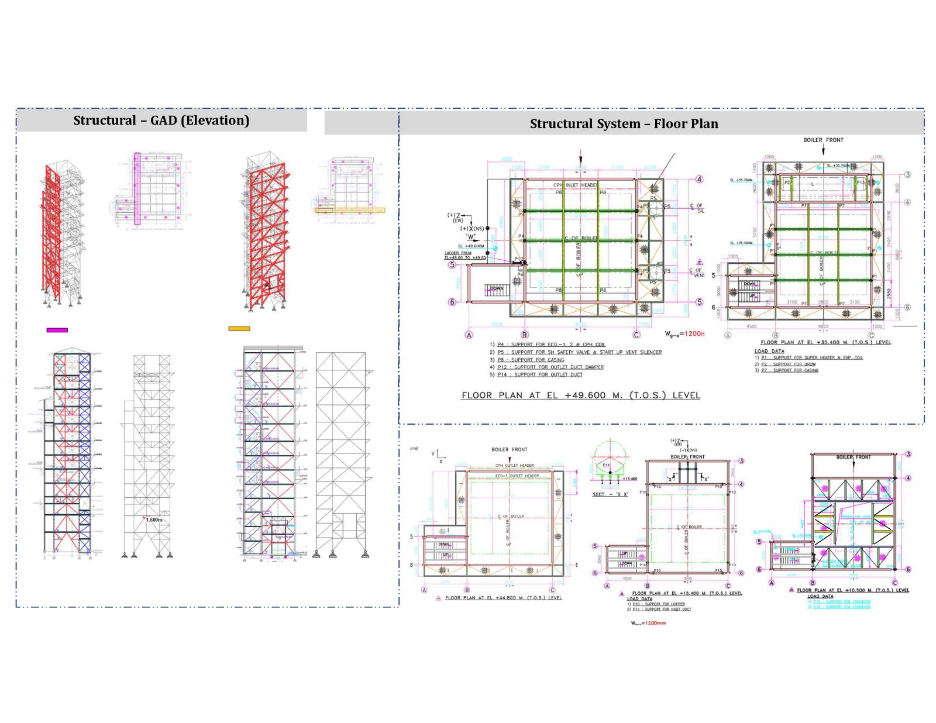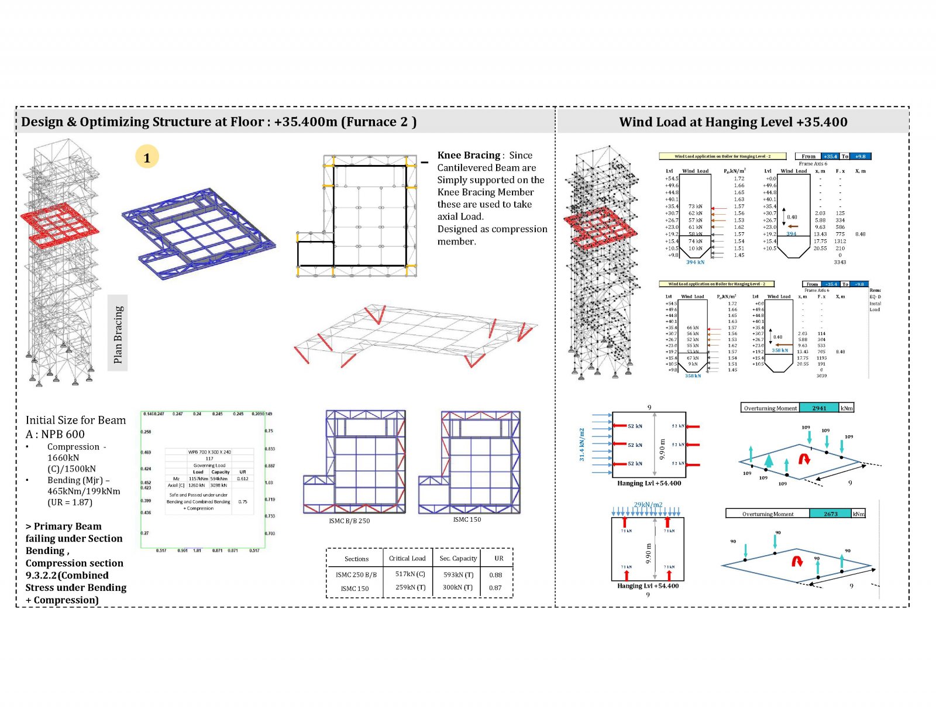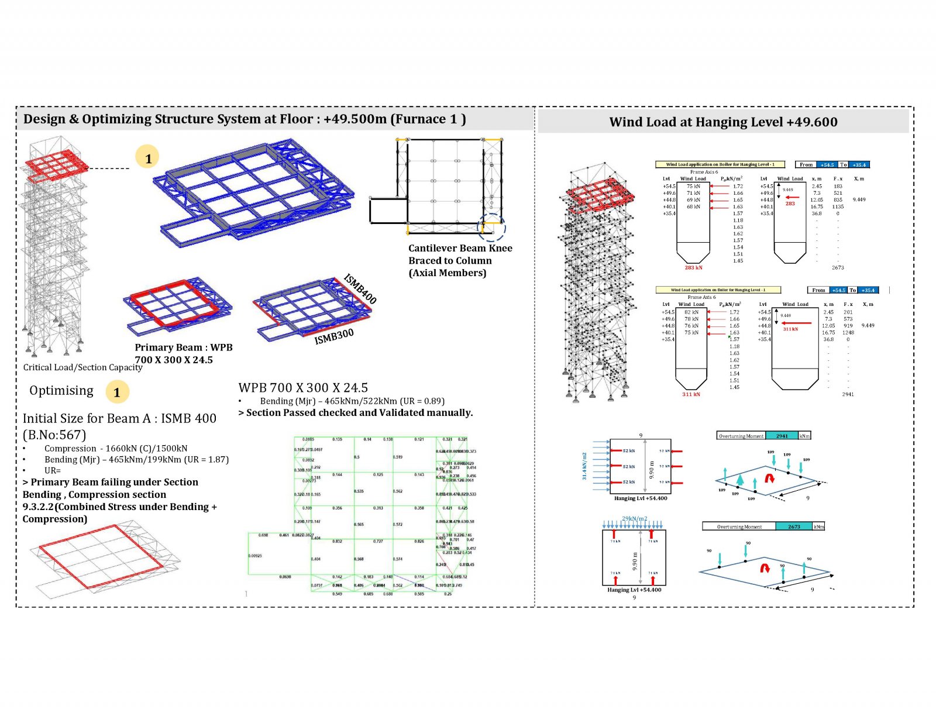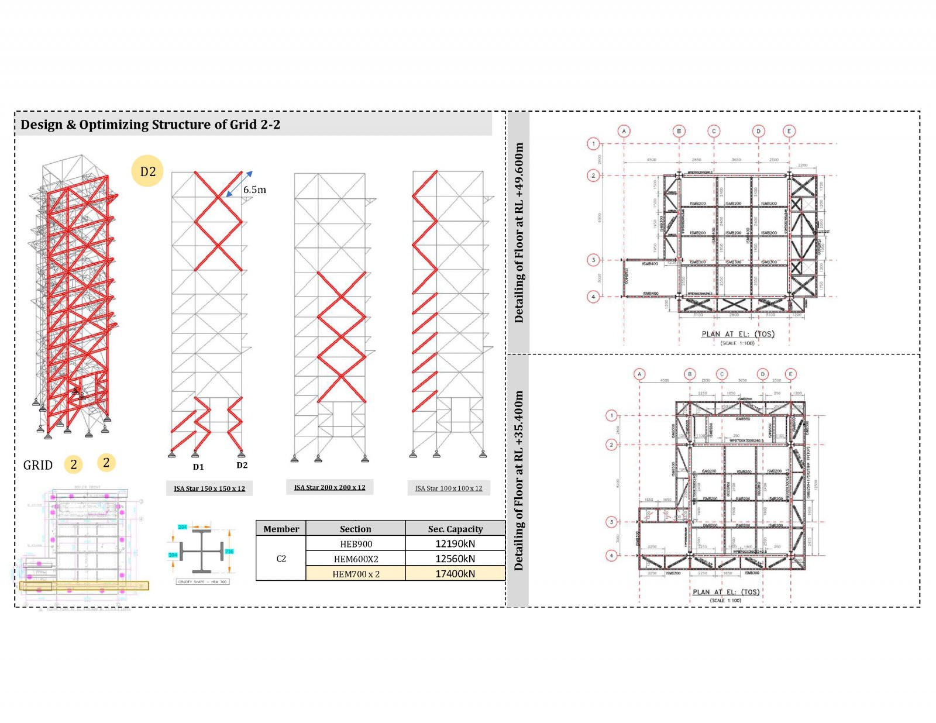Your browser is out-of-date!
For a richer surfing experience on our website, please update your browser. Update my browser now!
For a richer surfing experience on our website, please update your browser. Update my browser now!
Following 3 Industrial projects have been completed. 1. Rectangular Compartment Steel Silo (Bunker) analyzed, designed & detailed as per IS 9718 Part 1, 2 & 3.2. R.C.C Borosilicate Chimney of 75mtr height analyzed (Dynamic Wind & Seismic Analysis done), designed & detailed as per IS 4998: 2015.3. Air Quenching Chamber (Power Plat Project/Waste Heat Recovery Plant) located at Ra Sal Khaimah , U.A.E is a staging steel structure of height +54.600 metre is analyzed for all load codition, detailed as per IS codal Compliance.The structure consists of 2 Furnance hanging at RL+49.600 & RL+35.400
