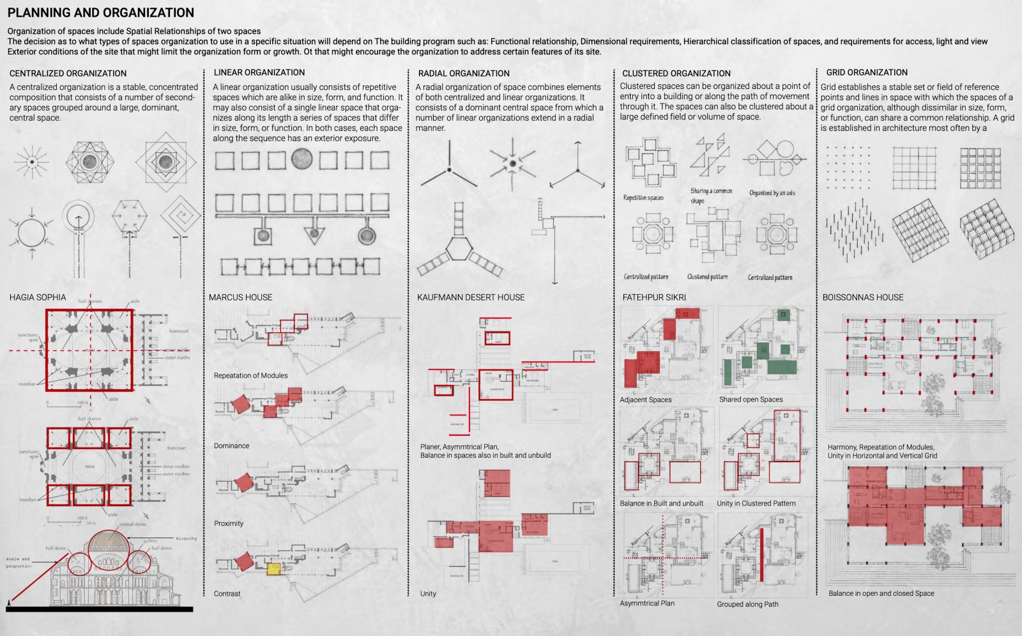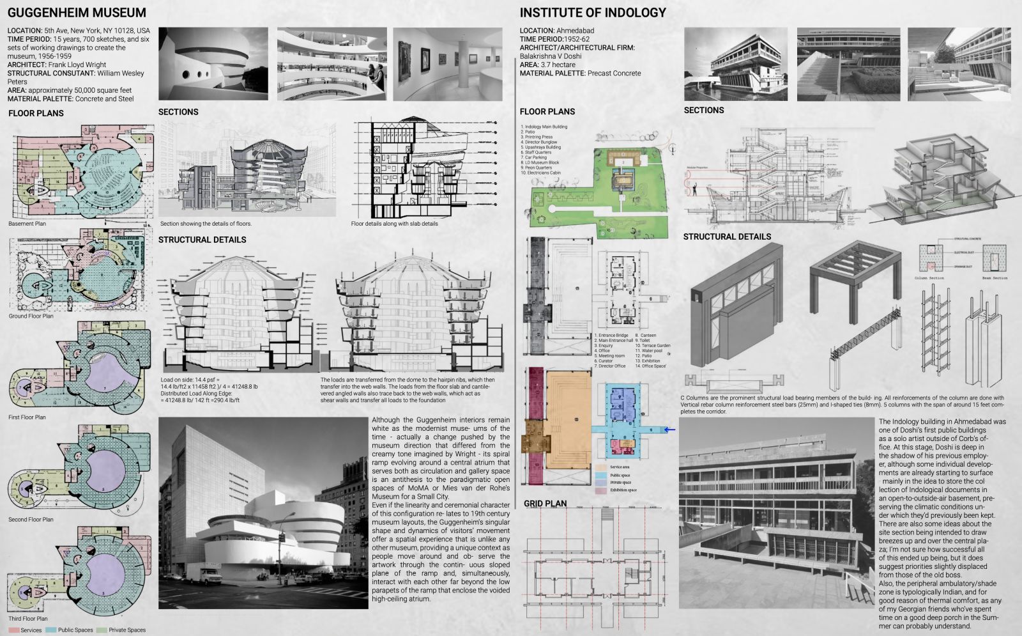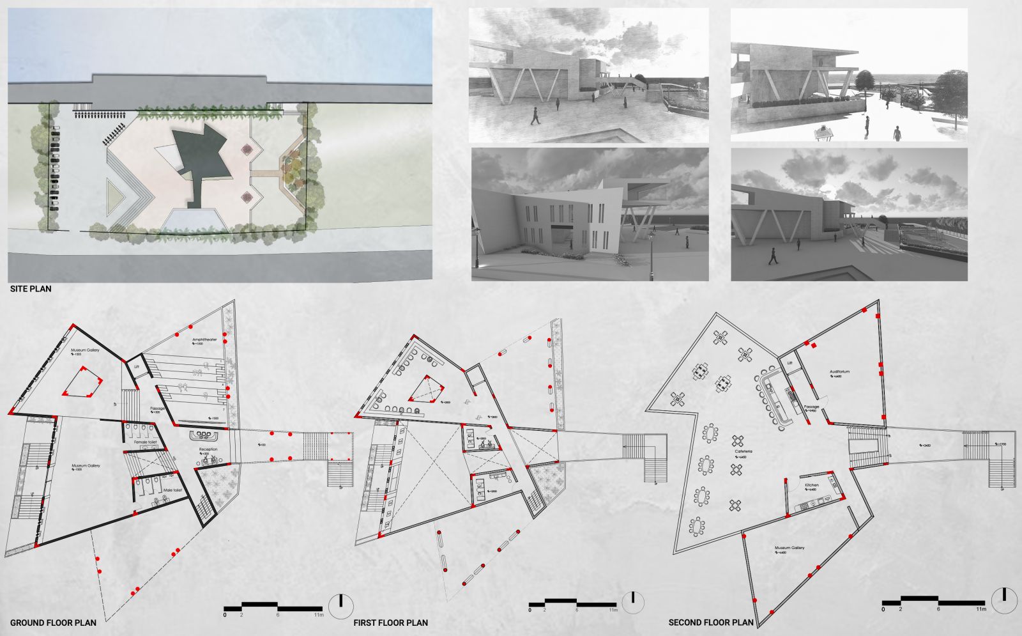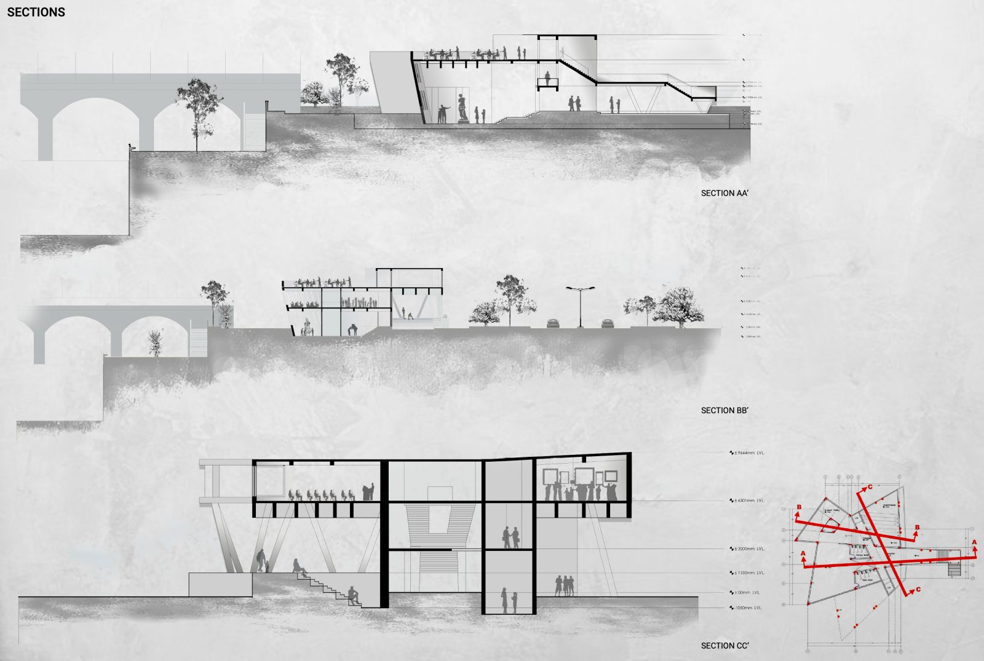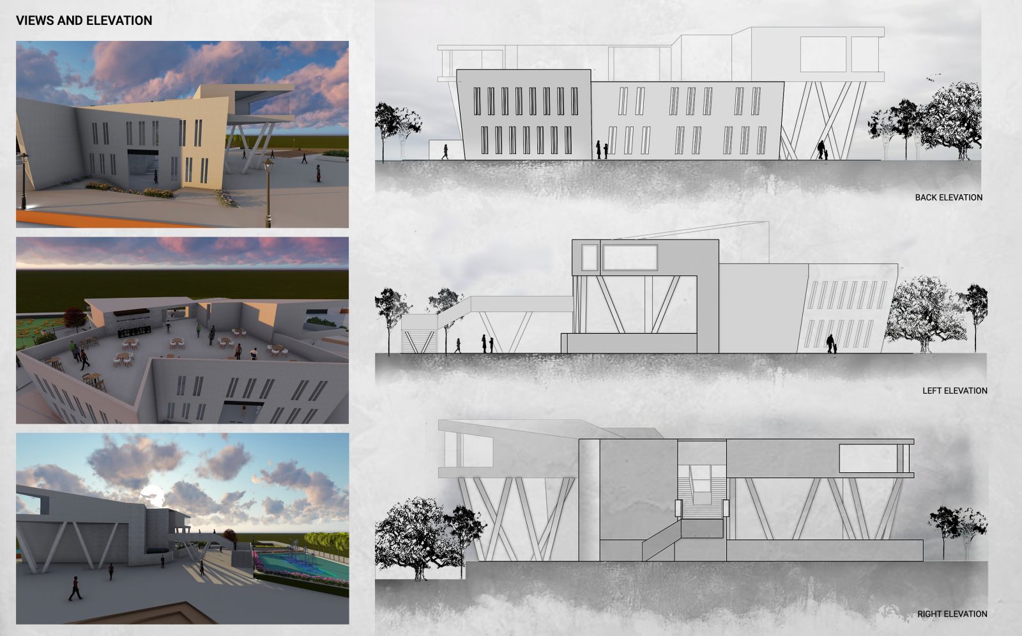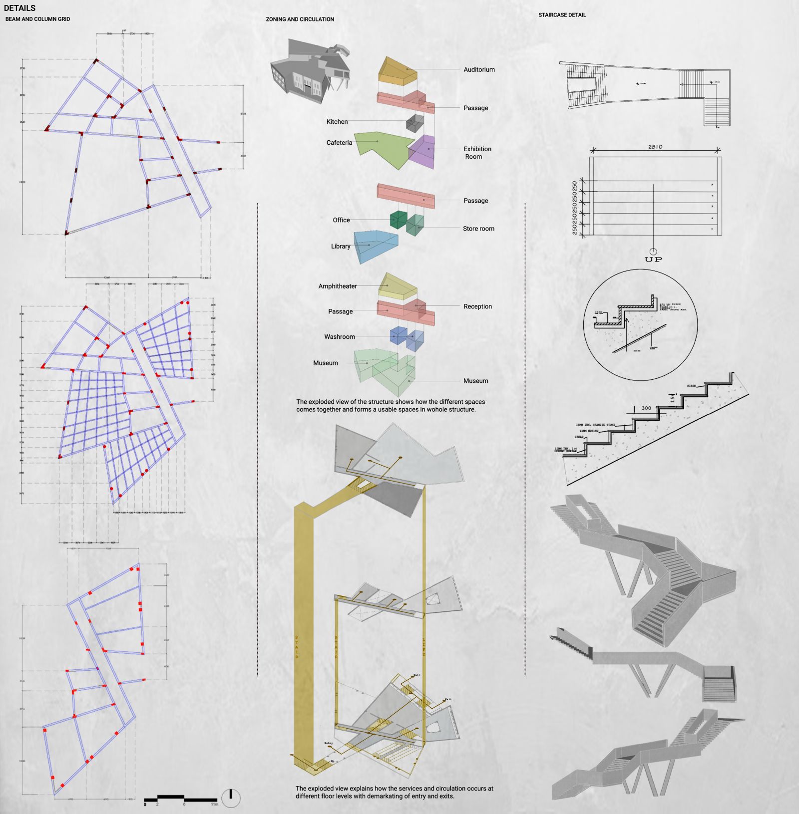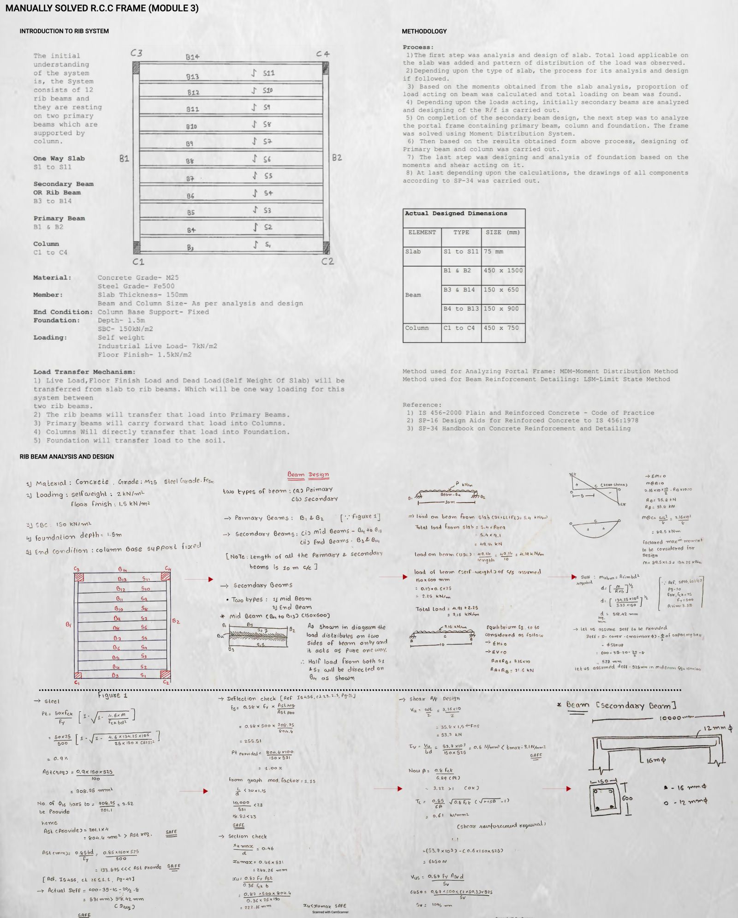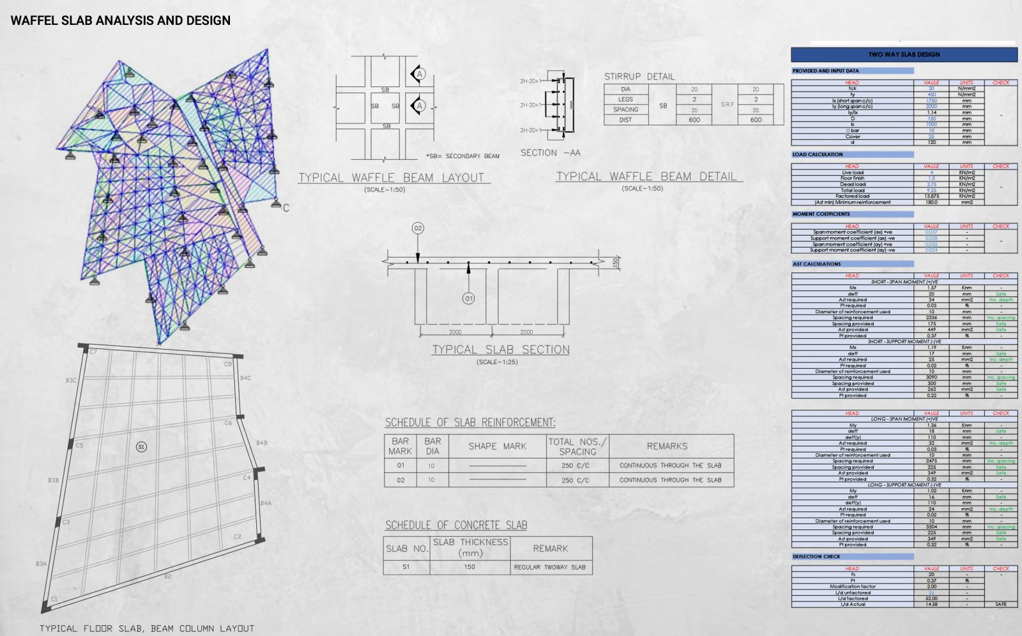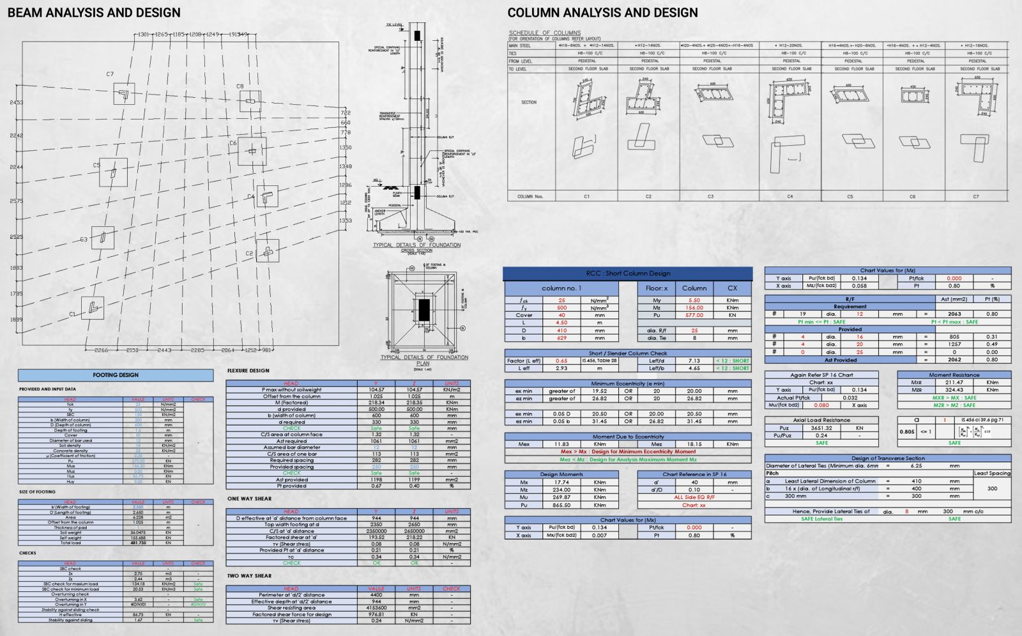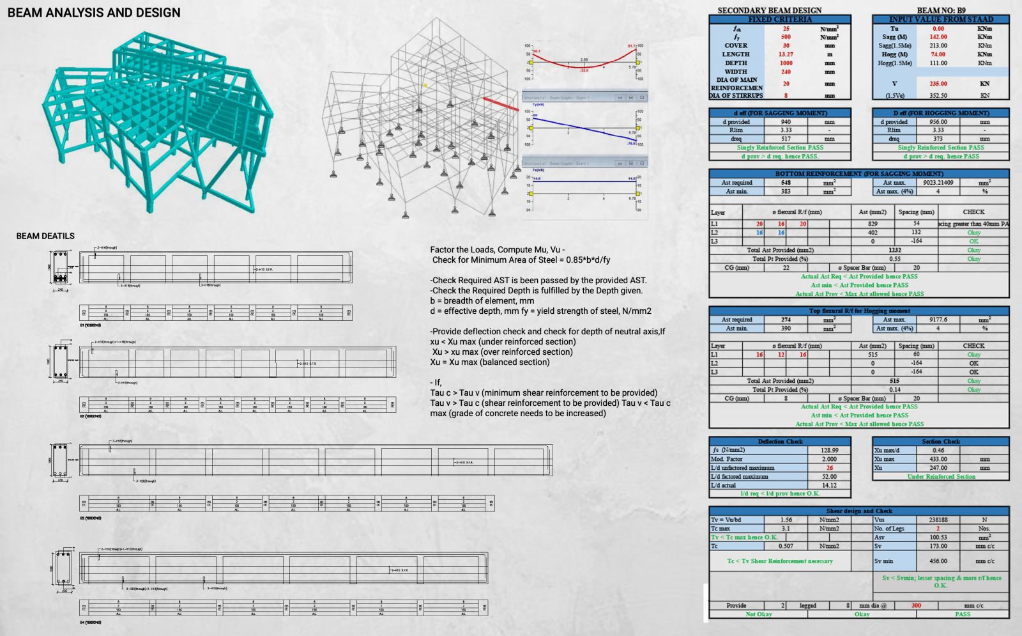Your browser is out-of-date!
For a richer surfing experience on our website, please update your browser. Update my browser now!
For a richer surfing experience on our website, please update your browser. Update my browser now!
The proposed design is an attempt to create a new skyline as per structural limitations and materials freedom. This form is achieved with imaginary axis lines getting from the historical monuments of Ahmedabad. The structural system of design is based on beam and column grid whereas all the load of the structure is transferred through the waffle slab to slant columns and to the ground.
