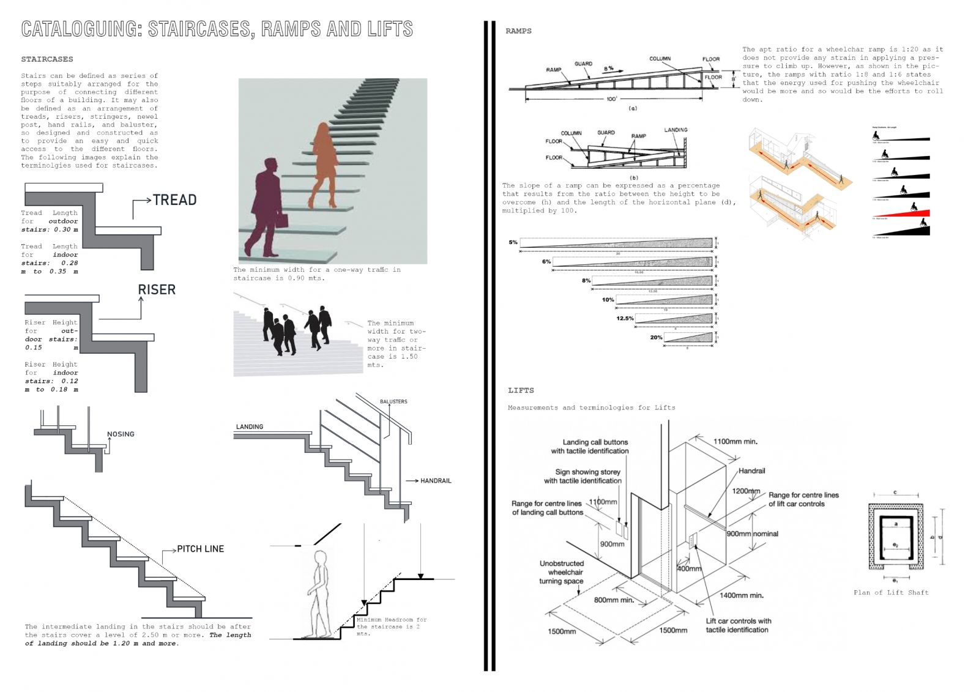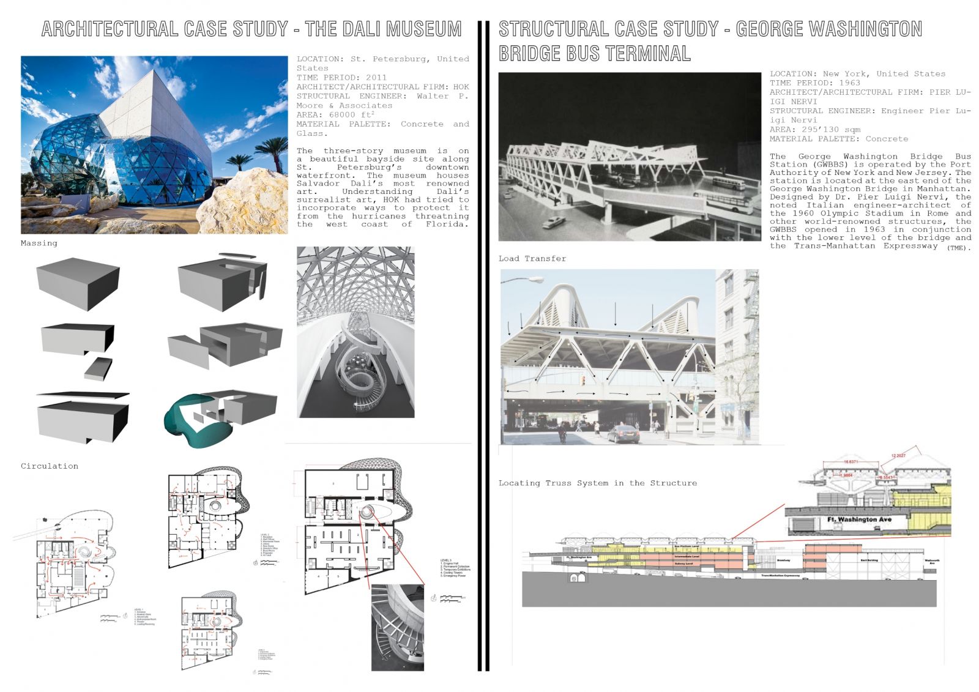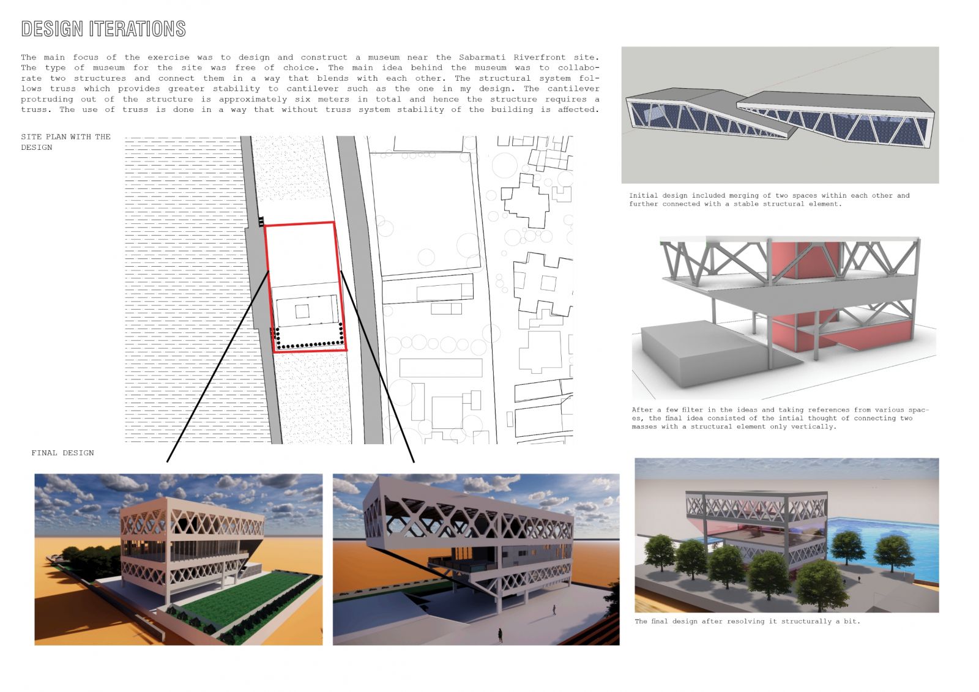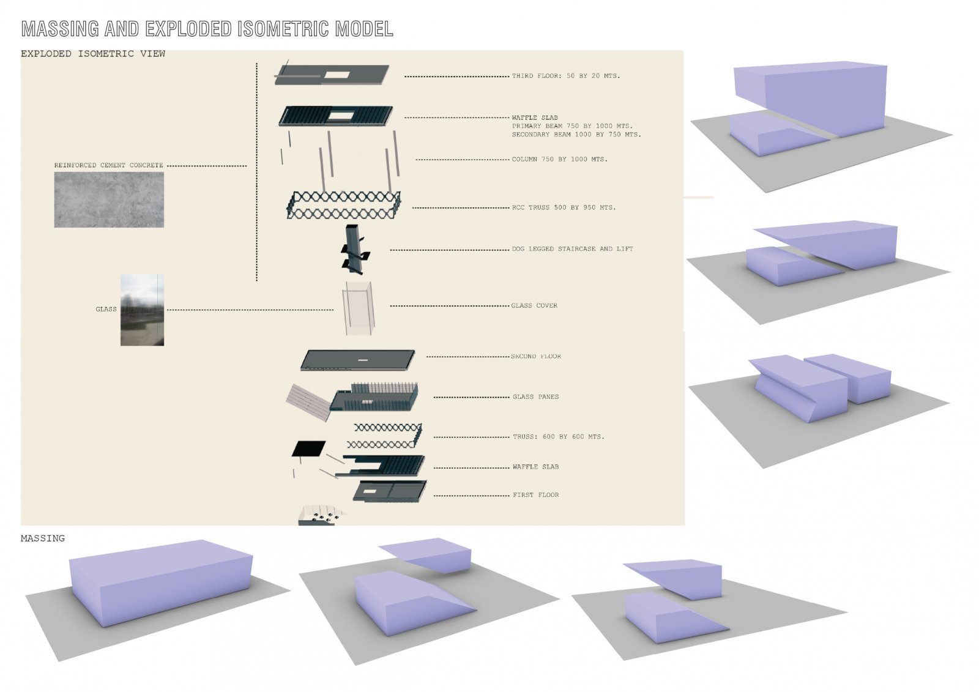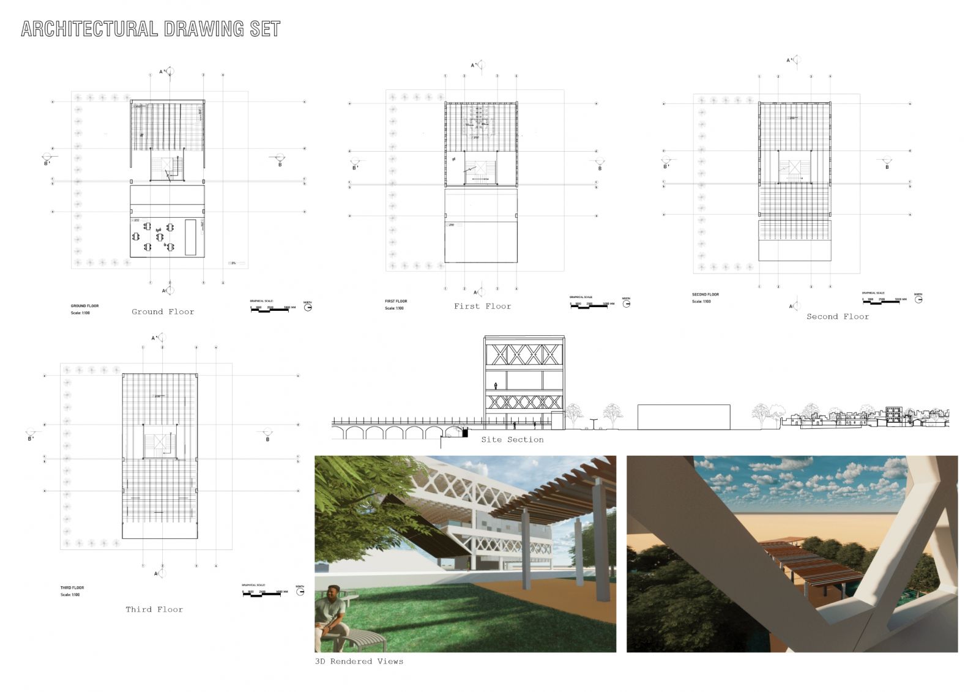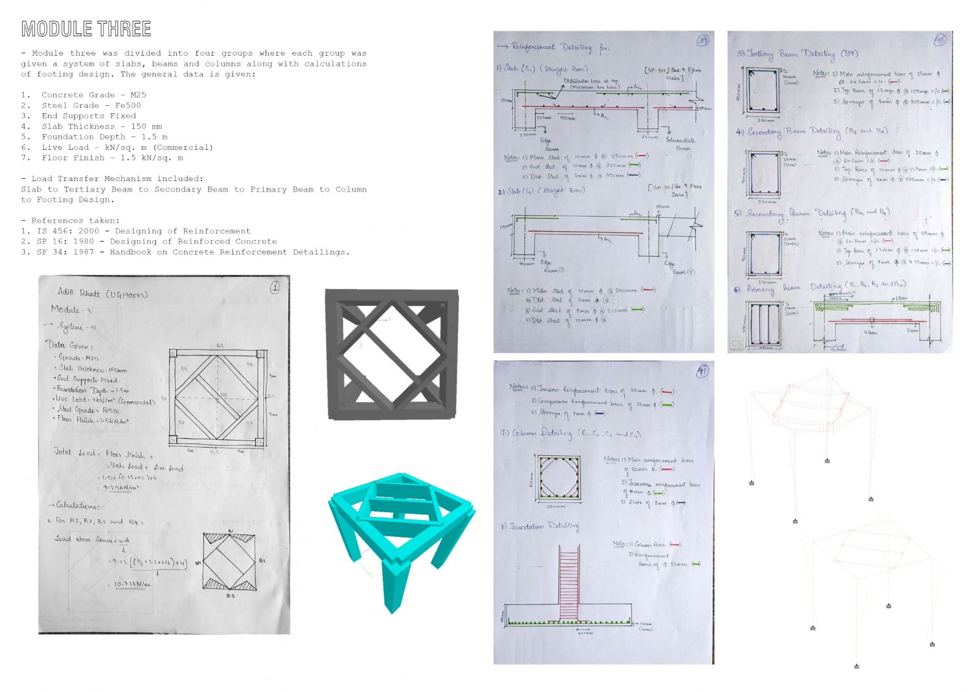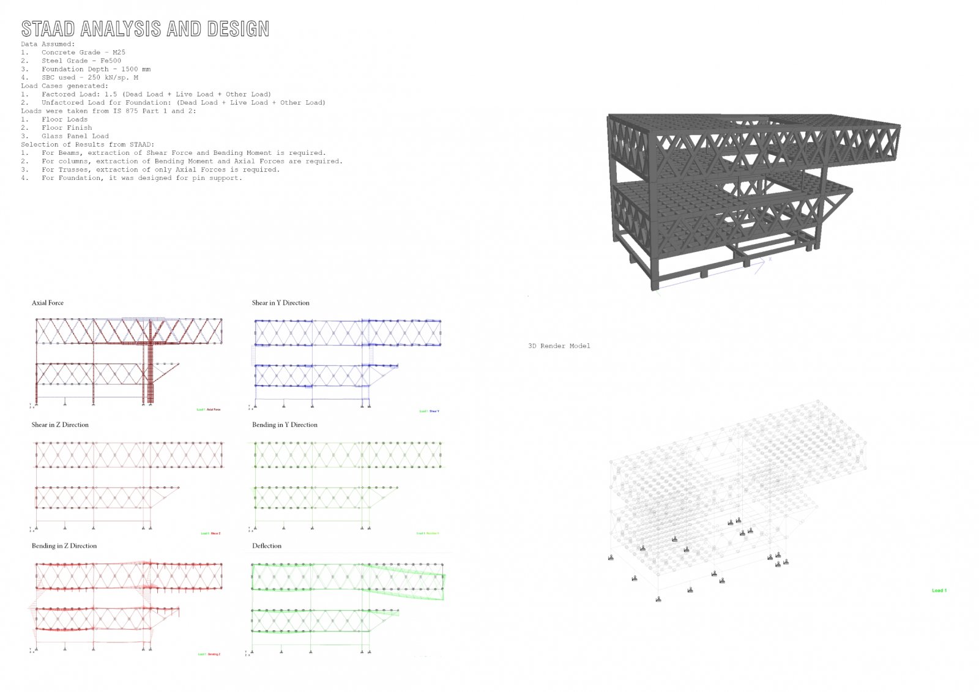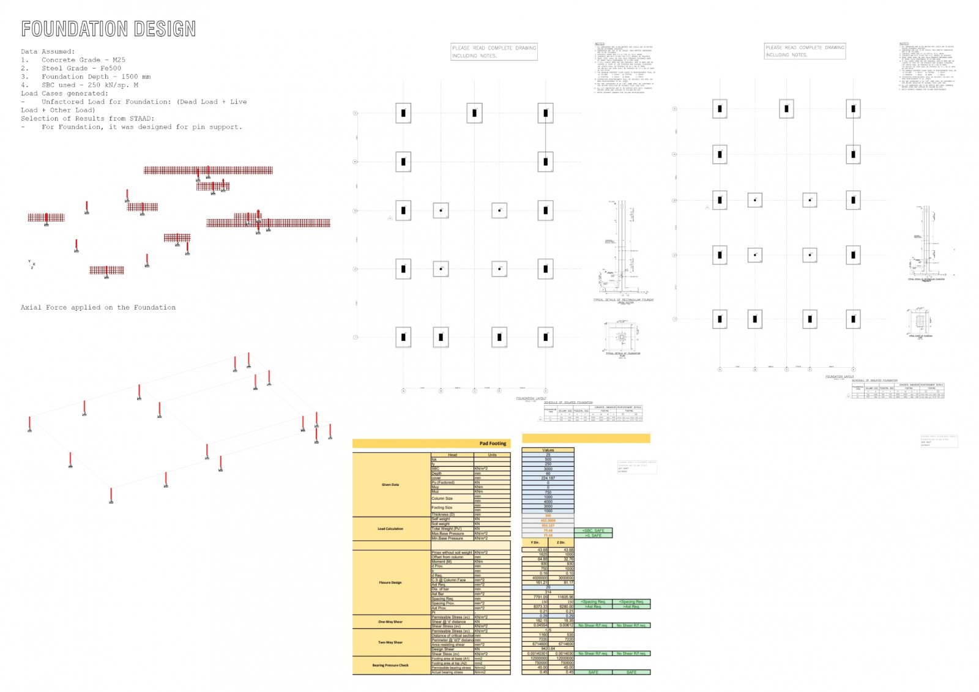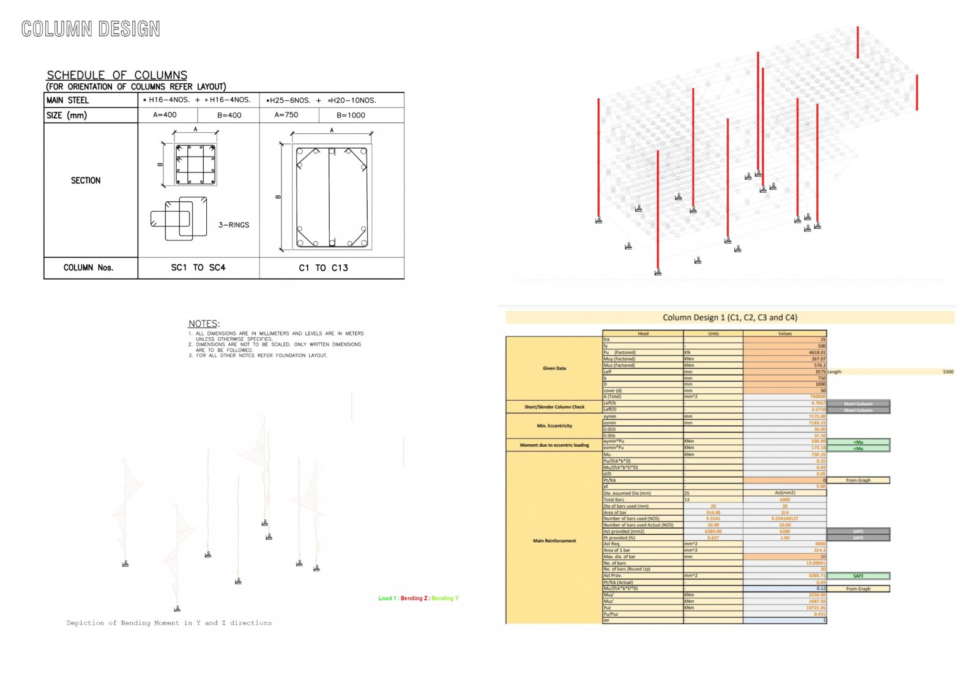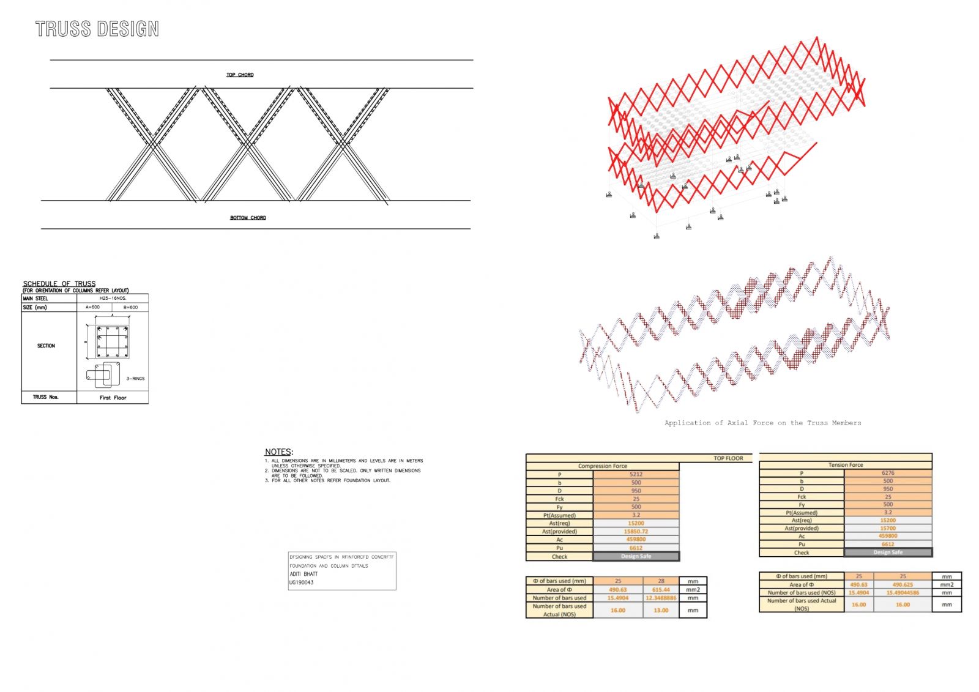Your browser is out-of-date!
For a richer surfing experience on our website, please update your browser. Update my browser now!
For a richer surfing experience on our website, please update your browser. Update my browser now!
The studio focuses on detailed understanding for reinforced cement concrete structures. The site was located near Sabarmati Riverfront. Various hand calculations and STAAD tested models helped in making the structure and stabilizing it. The main focus of the exercise was to design and construct a museum near the Sabarmati Riverfront site. The type of museum for the site was free of choice. The main idea behind the museum was to collaborate two structures and connect them in a way that blends with each other. The structural system follows truss which provides greater stability to cantilever such as the one in my design. The cantilever protruding out of the structure is approximately six meters in total and hence the structure requires a truss. The use of truss is done in a way that without truss system stability of the building is affected.
View Additional Work