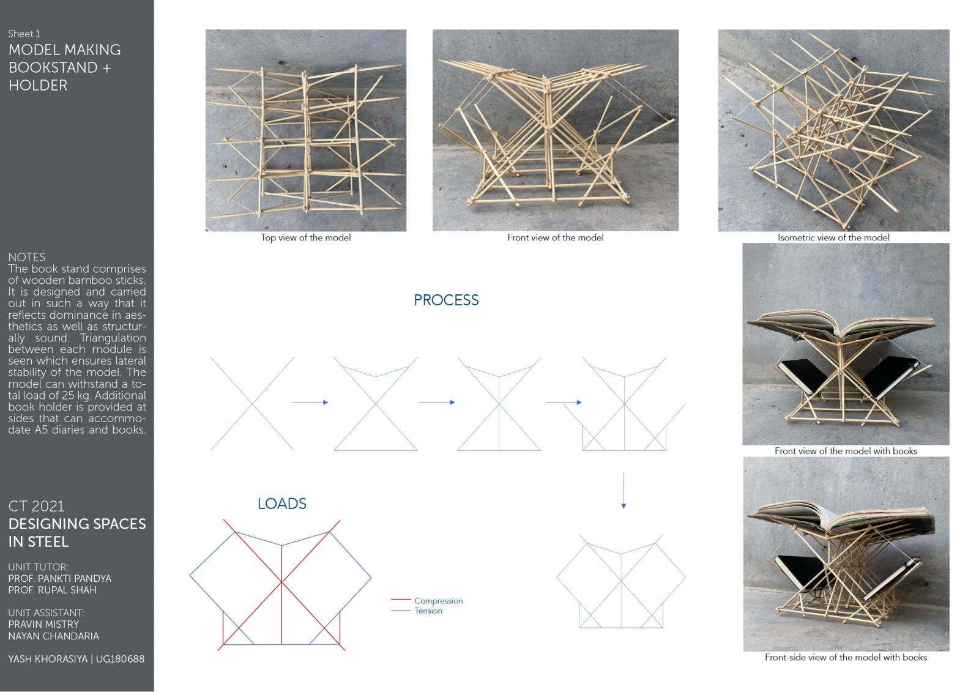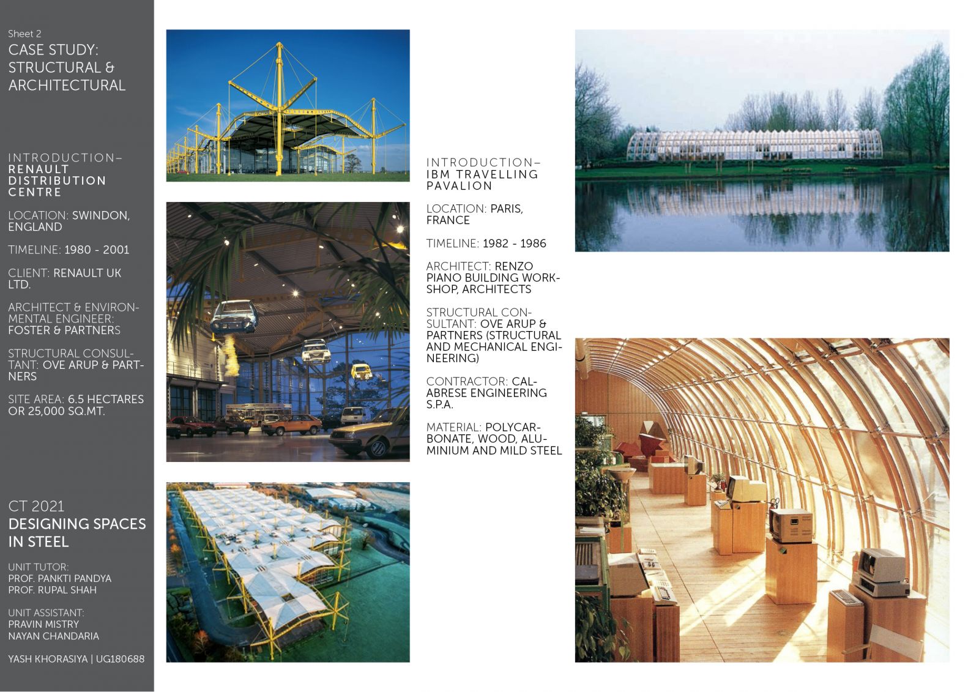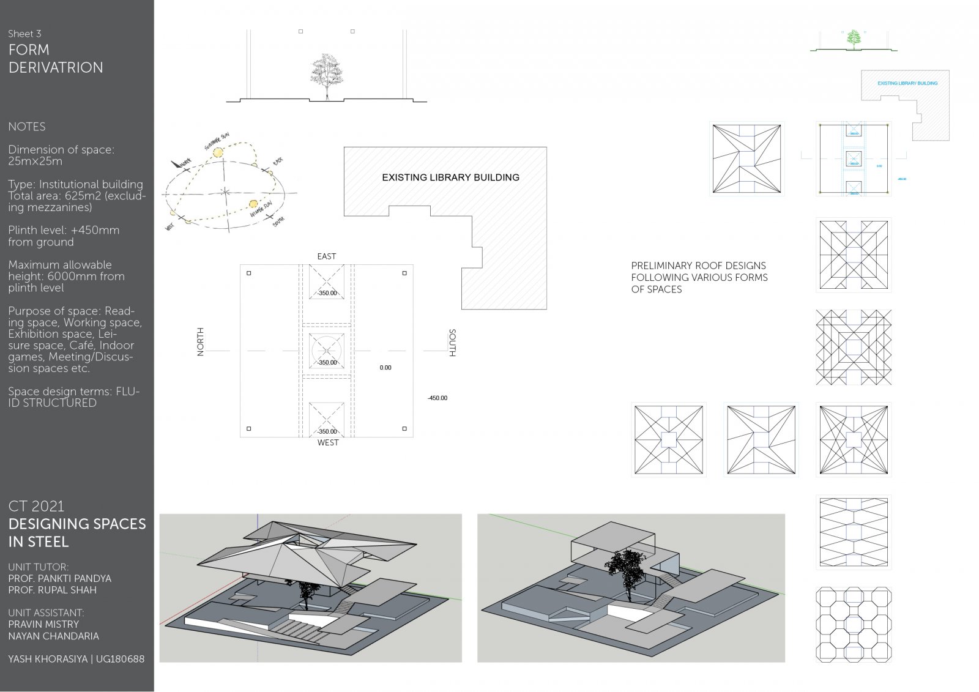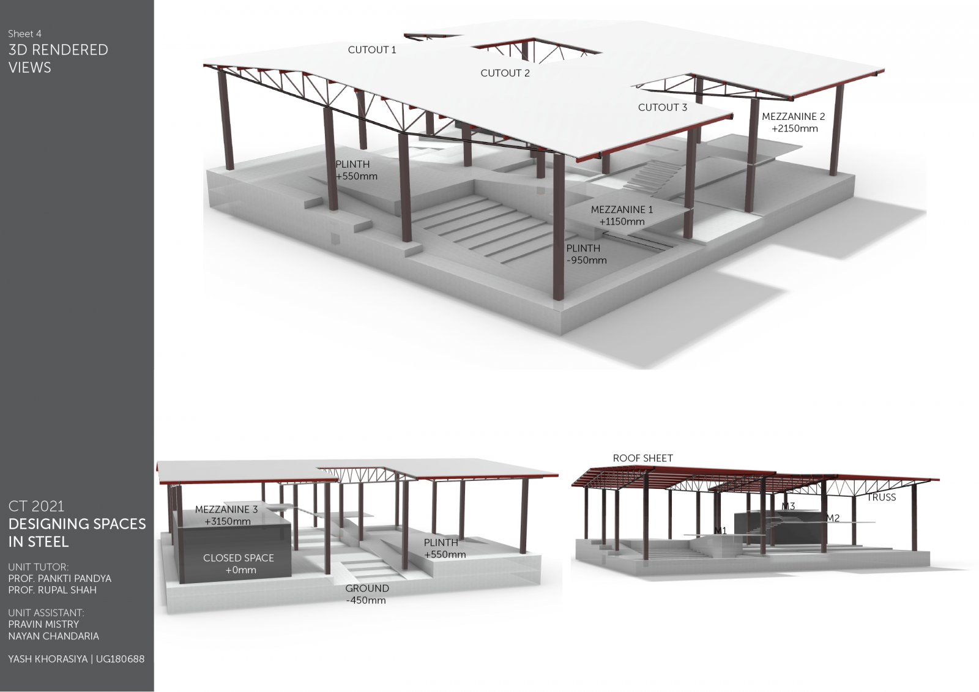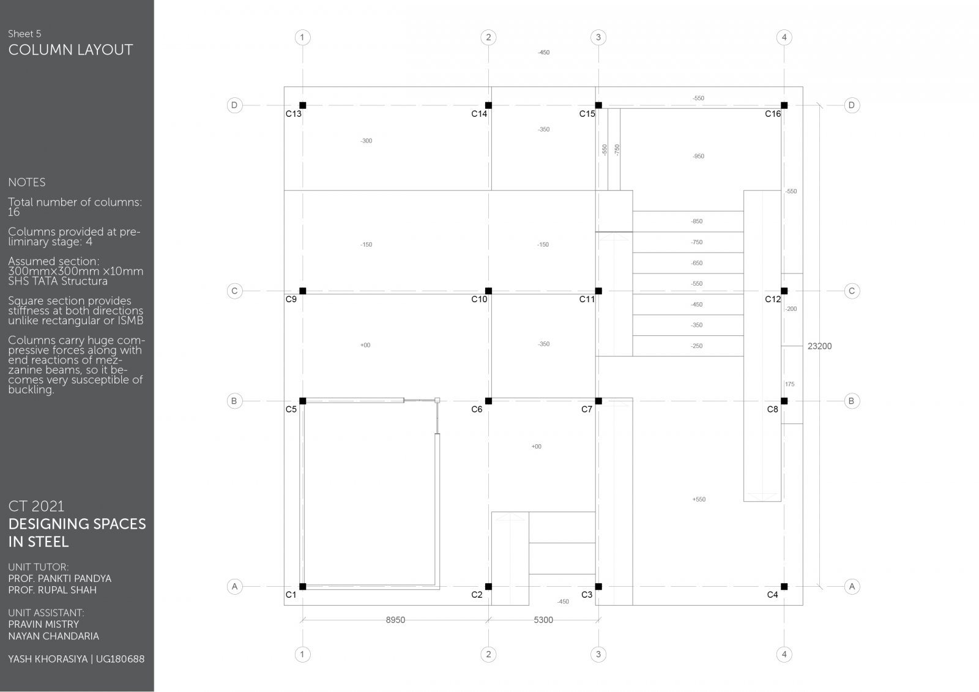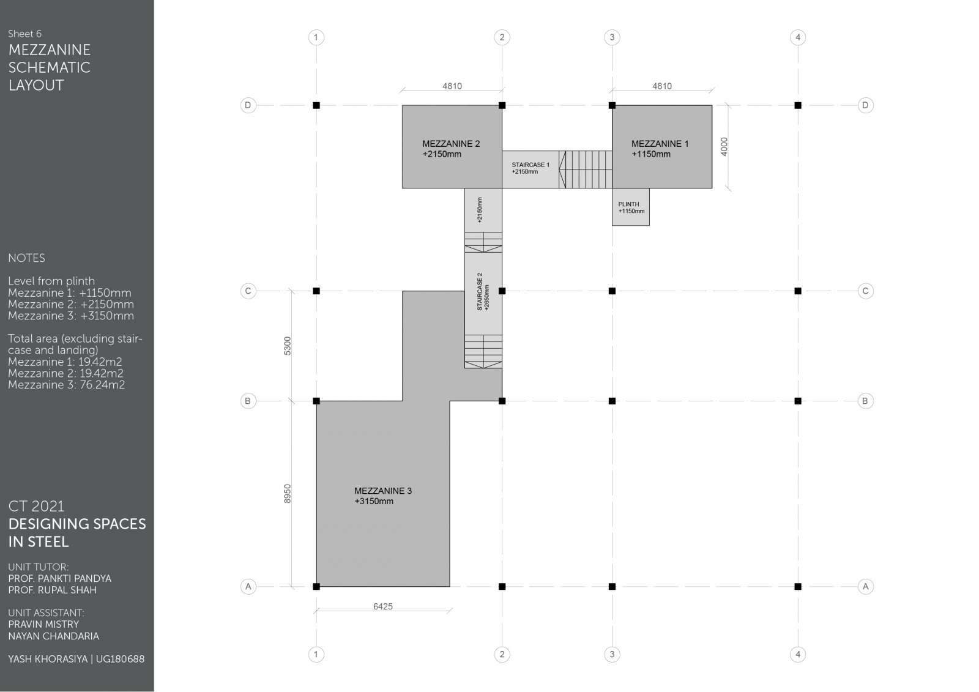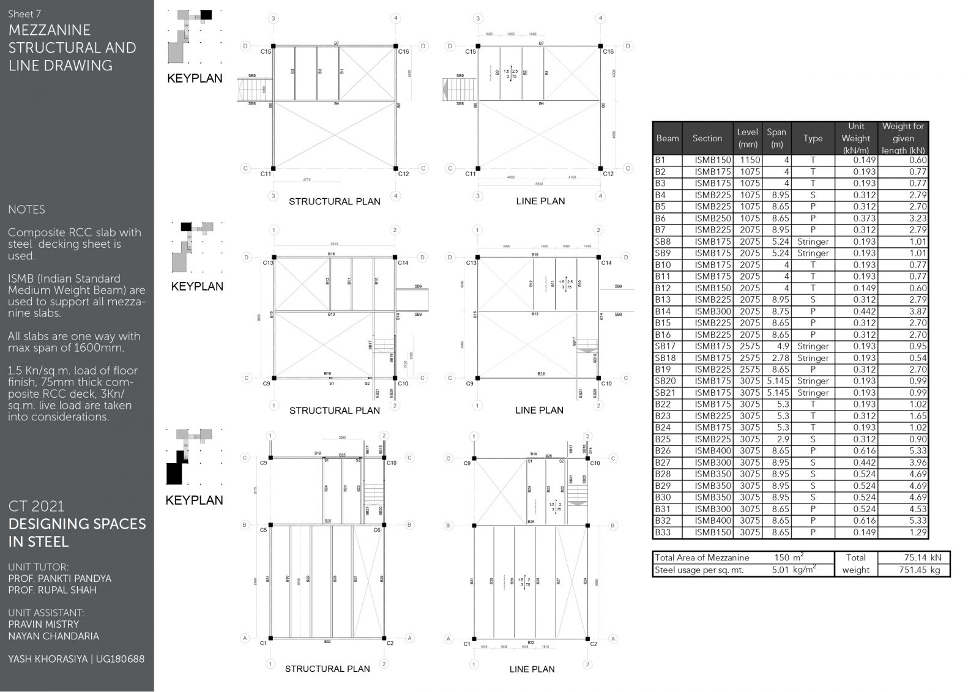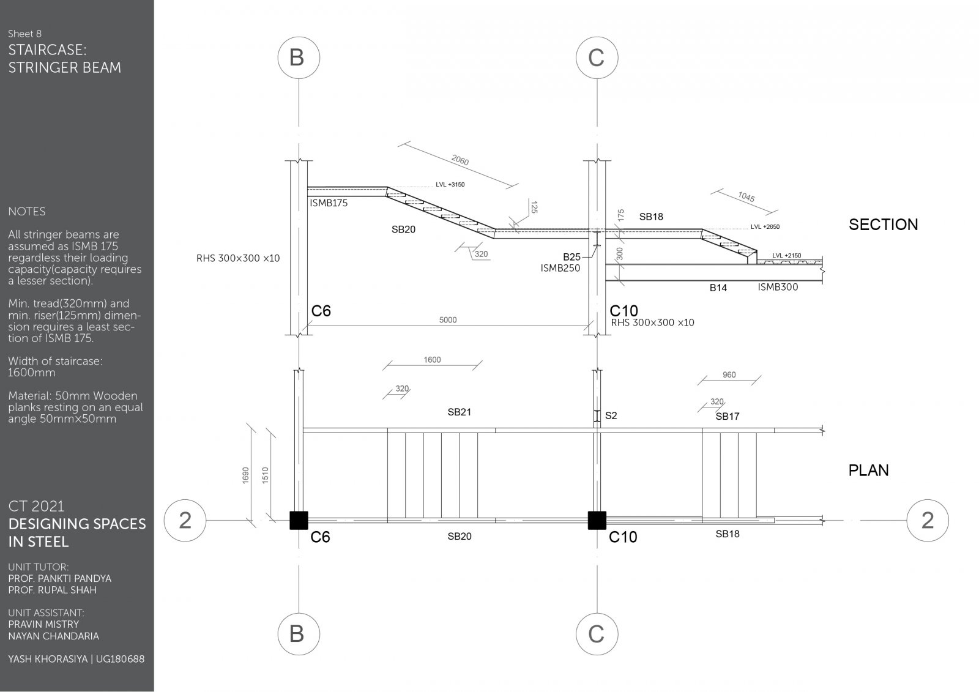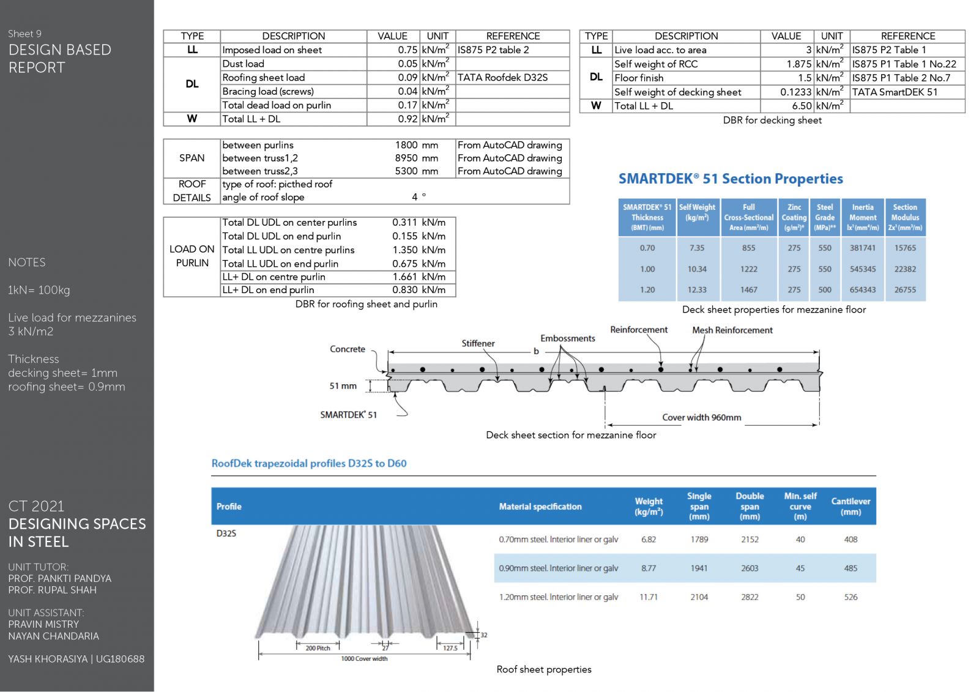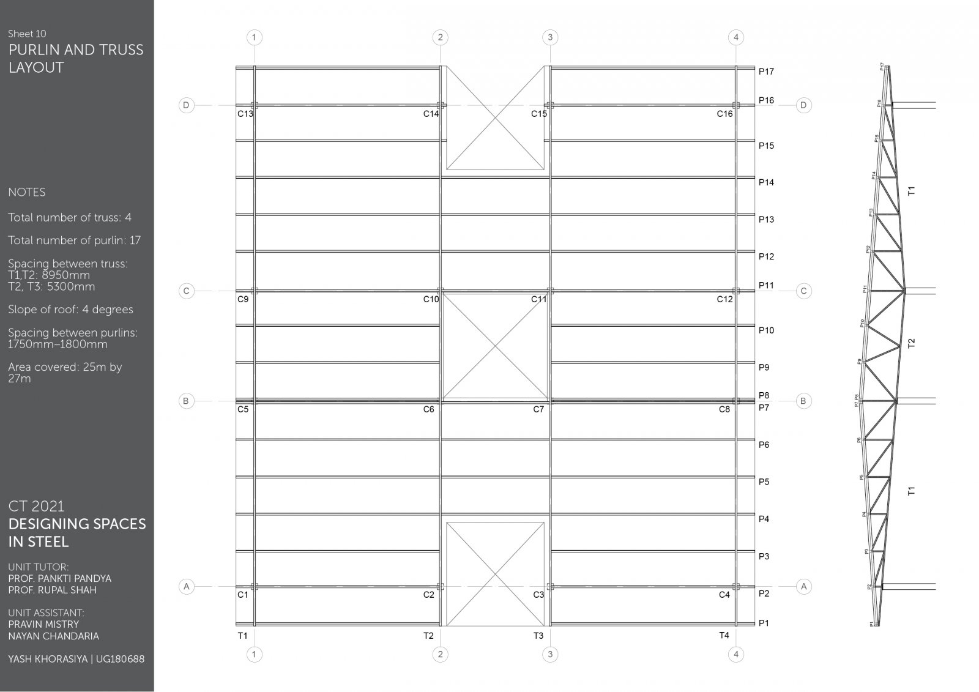Your browser is out-of-date!
For a richer surfing experience on our website, please update your browser. Update my browser now!
For a richer surfing experience on our website, please update your browser. Update my browser now!
The studio intended to design an extended space in an institutional campus. Aesthetics along with good structural language was a crucial requisite for the space. Steel is an exceptional material with high strength and sleek dimensions. The difference in plinths gives a distinctive expression to the space. Mezzanine gives extra usable space. Slopes ensure accessibility to differently-abled individuals. Click here to view a detailed portfolio.
View Additional Work