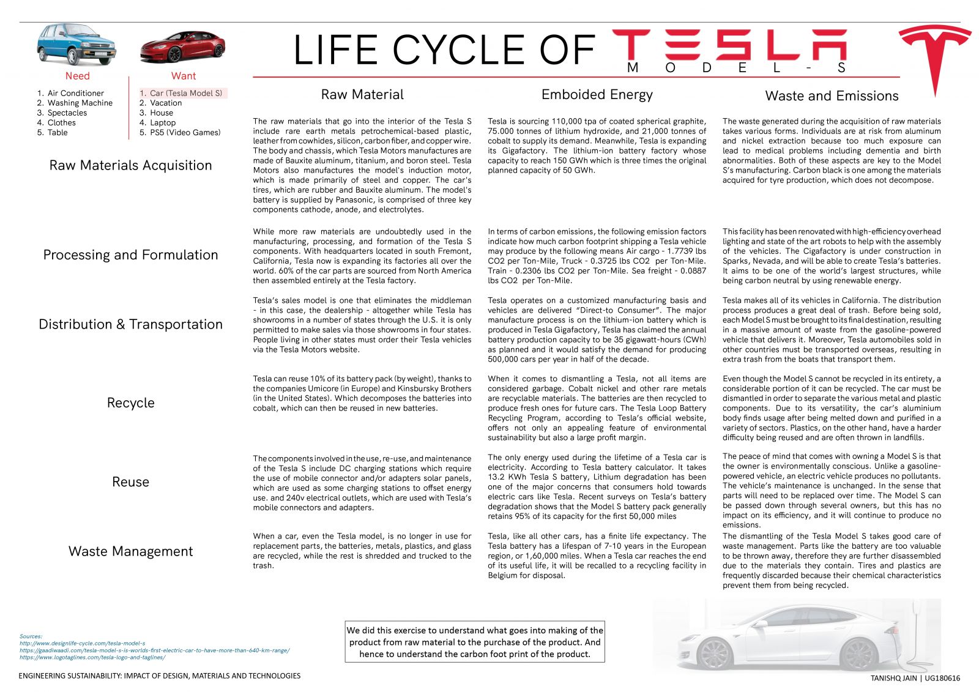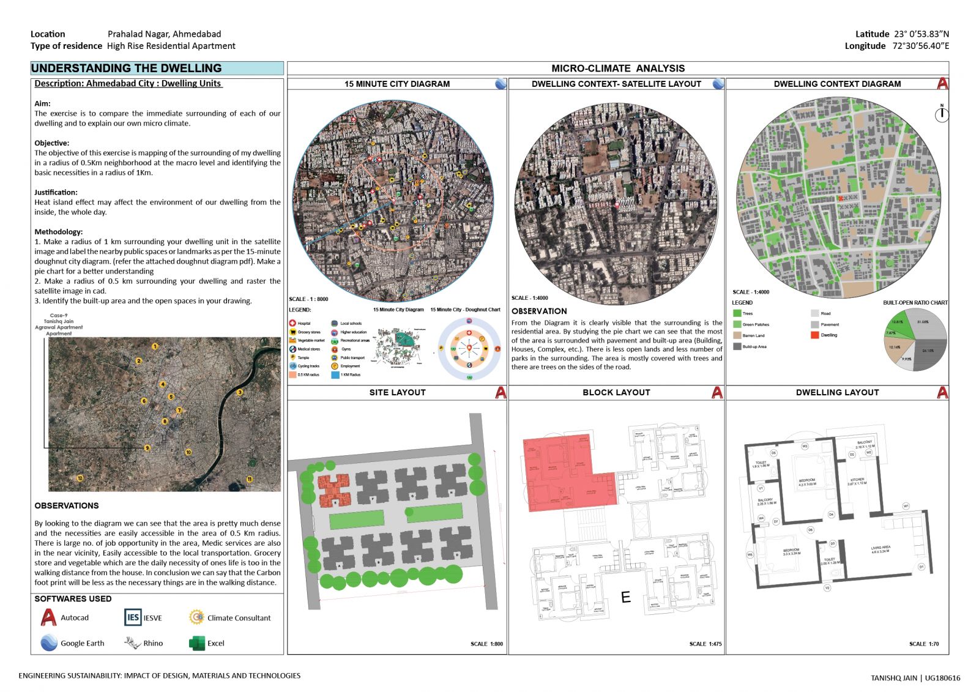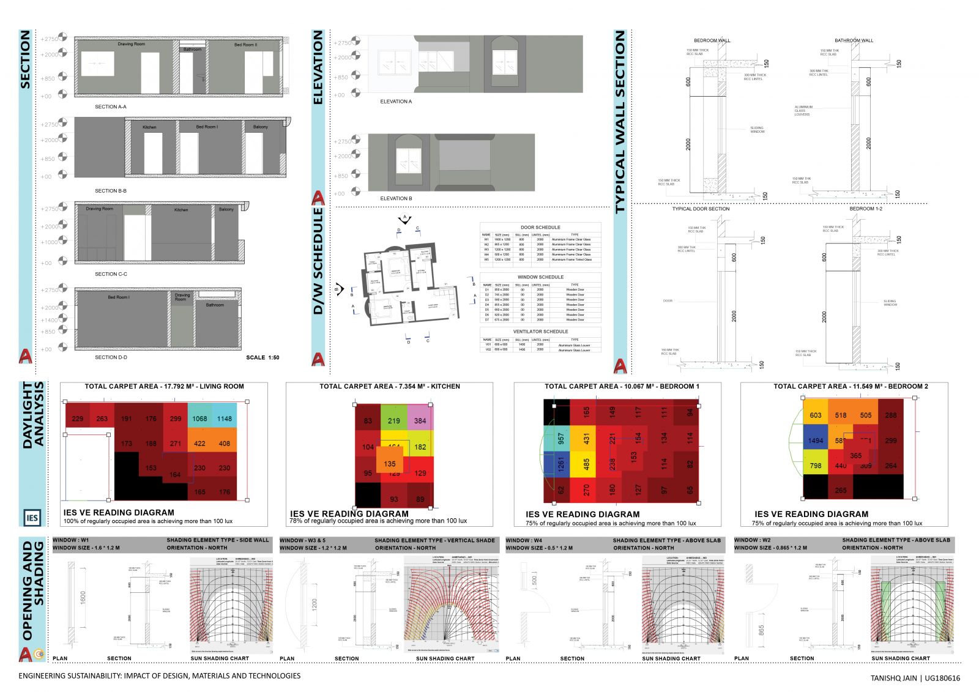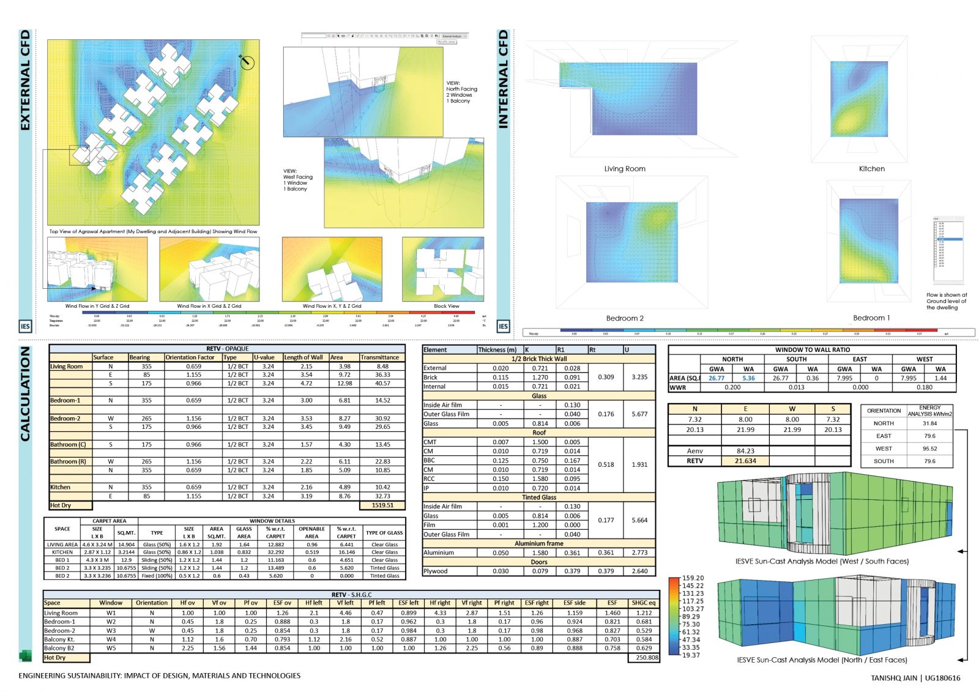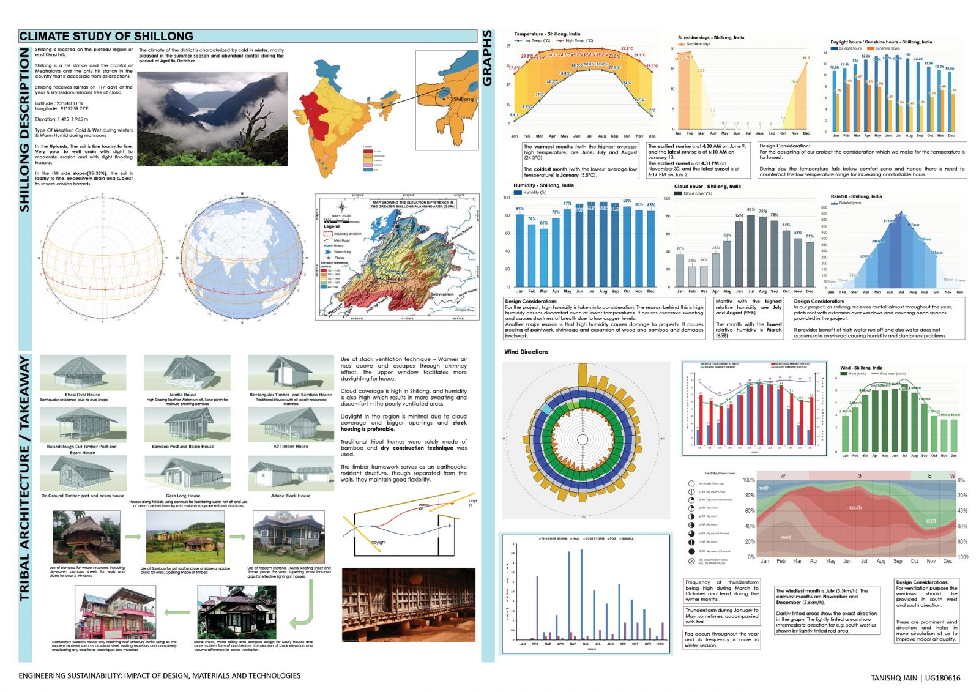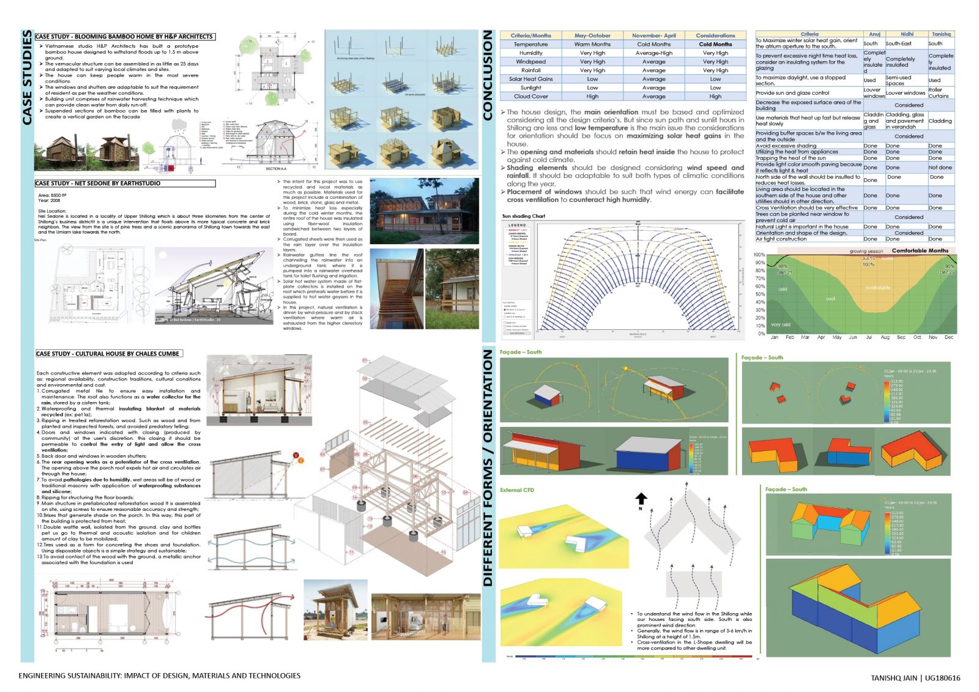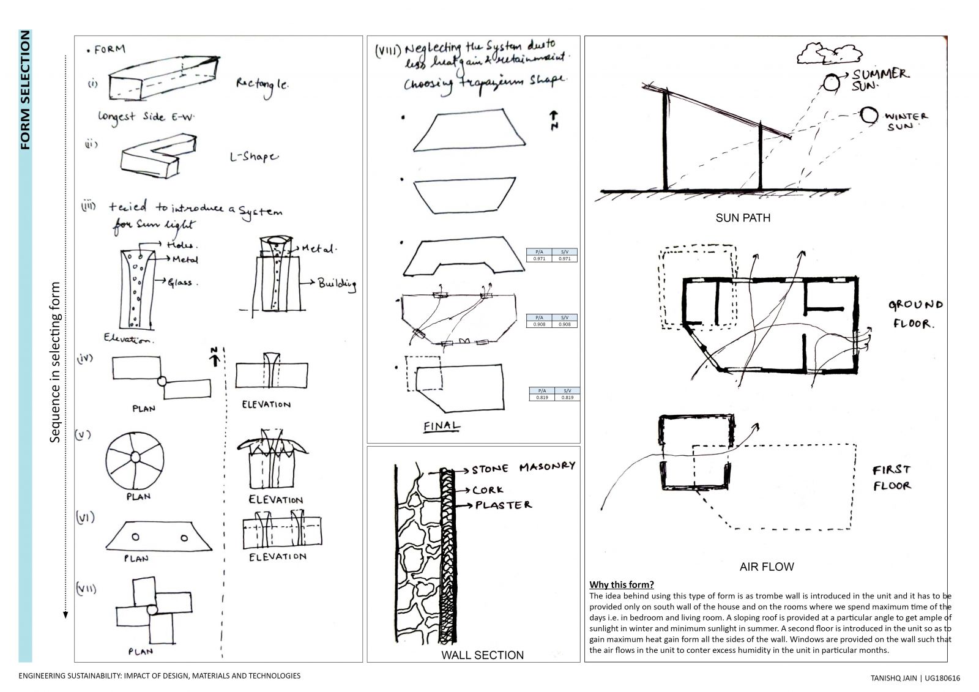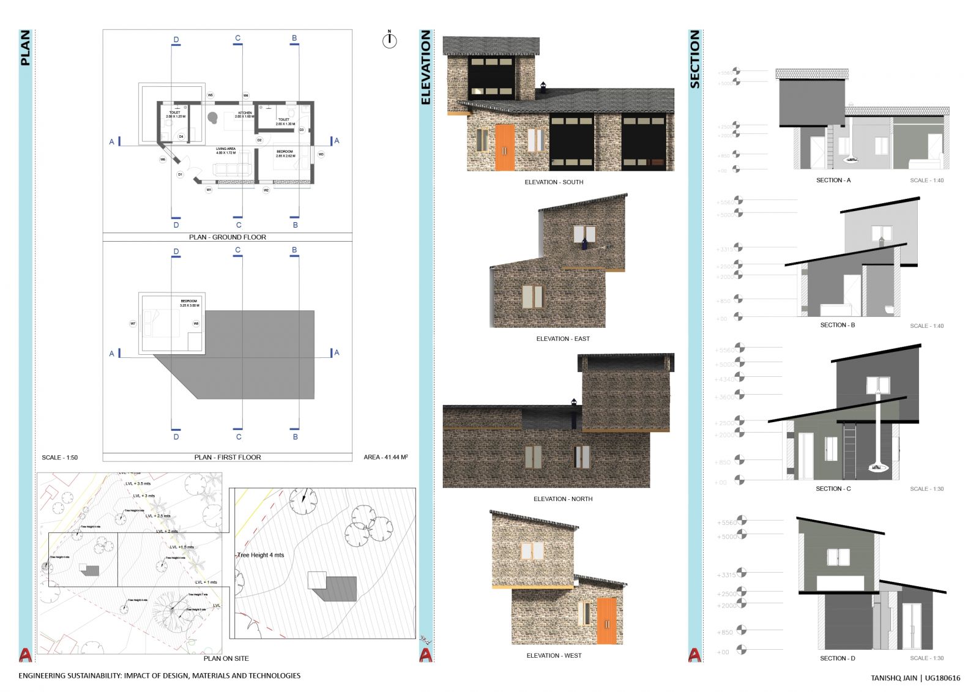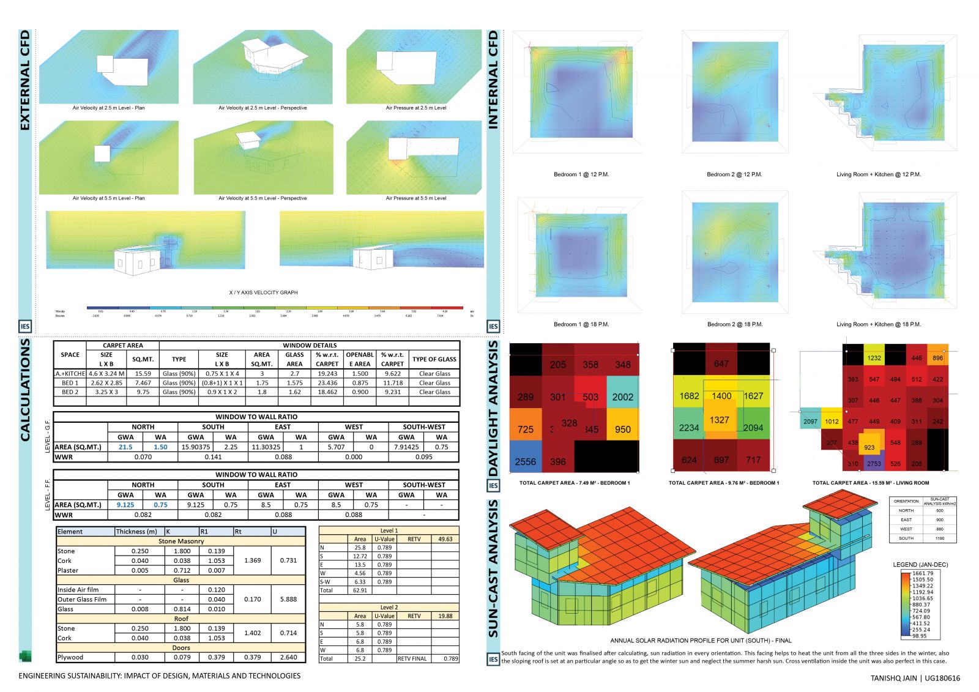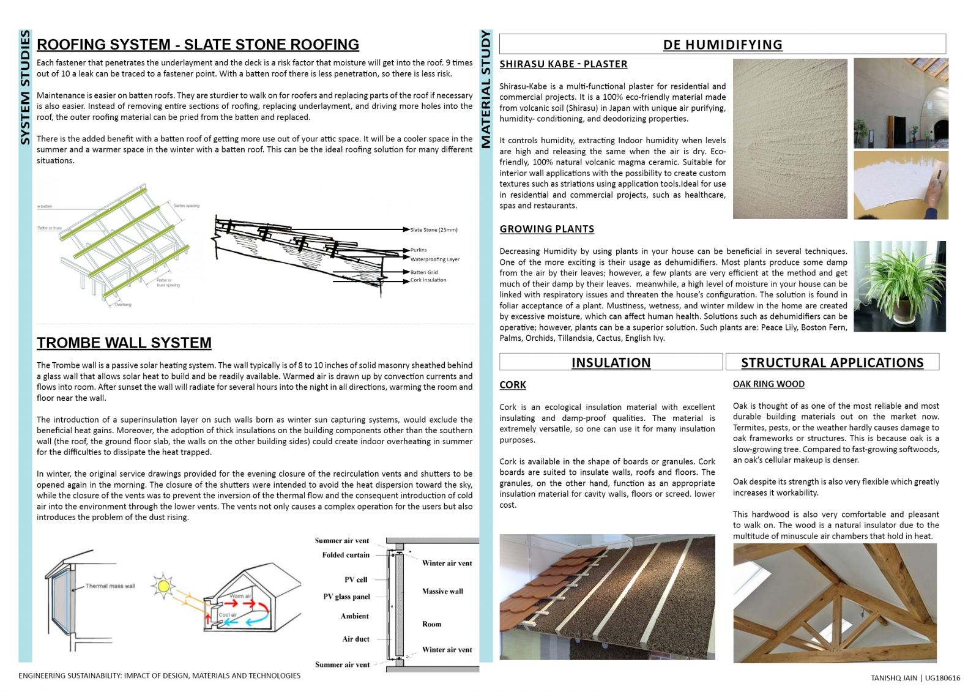Your browser is out-of-date!
For a richer surfing experience on our website, please update your browser. Update my browser now!
For a richer surfing experience on our website, please update your browser. Update my browser now!
This Studio focuses on Engineering Sustainability. We were introduced to basic technologies and analytical techniques for designing resource-efficient buildings. The primary focus of this studio is on the thermal and luminous behavior of buildings. The initial exercises were performed to understand the basic principles underlying these phenomena for the nature of dwelling. We were introduced with Design software to calculate the daylight, energy, wind direction, etc. inside the dwelling and climate data to explore the role of light, ventilation, and energy that plays in shaping architecture. Using dwelling as our case study, a unit was designed using concepts of passive architecture, embodied energy, and carbon minimizing energy by optimal design in a city (Shillong). The materials used in the system were all sustainable. Shillong being a cold and humid city, there were many aspects to be taken care of while designing. The design was done in a way that the house will remain warm in winter and cold in summer, also humidity was a challenge that was also countered by using plaster and plants of a kind that absorbs moisture from the air, cross ventilation was done to counter humidity in the house. For More details refer to Portfolio
View Additional Work