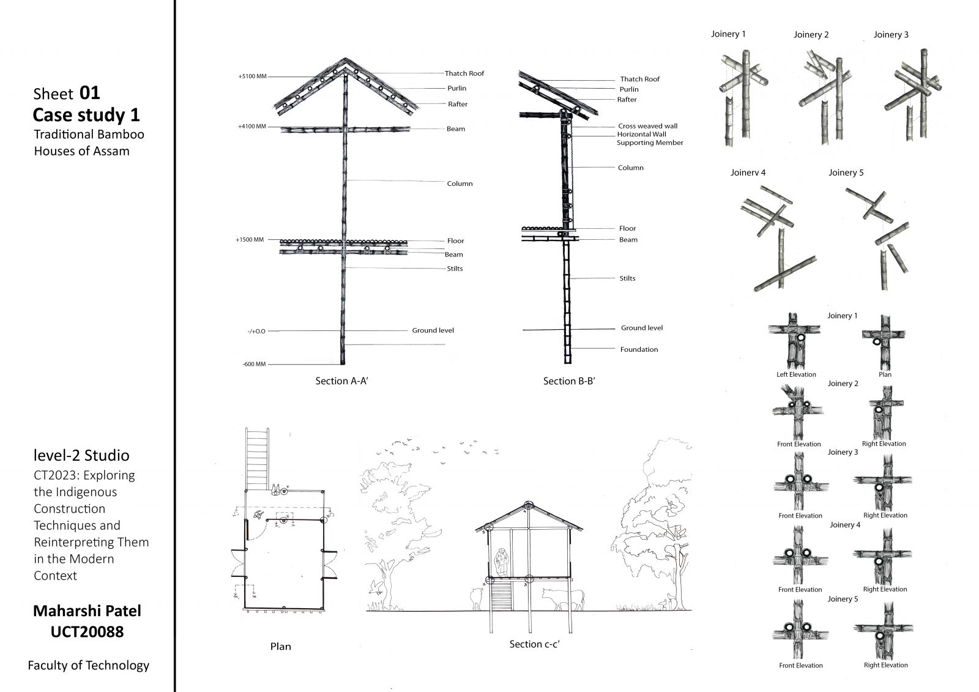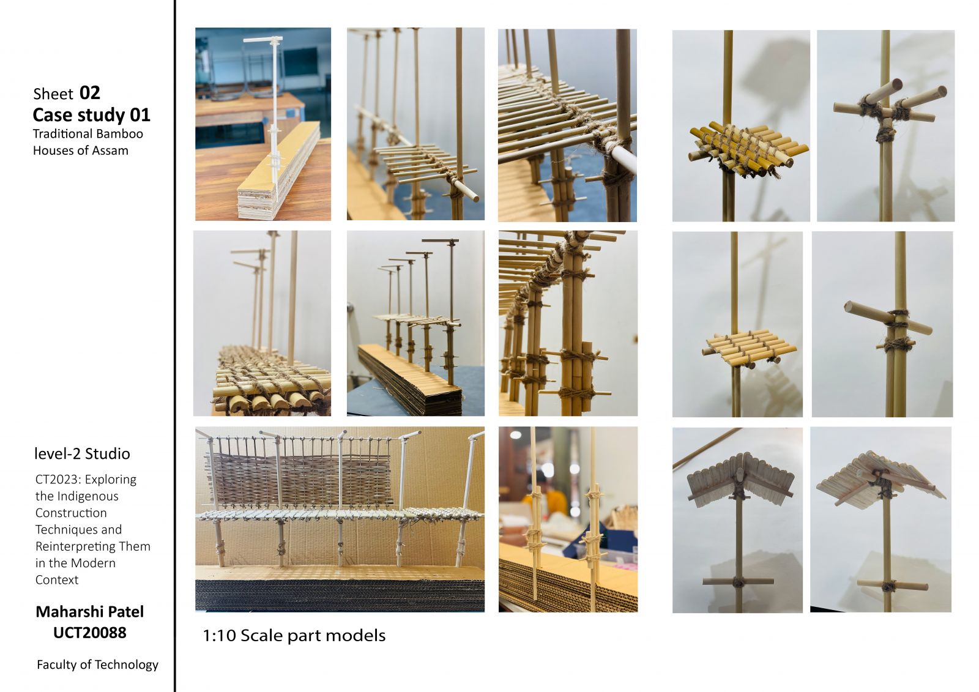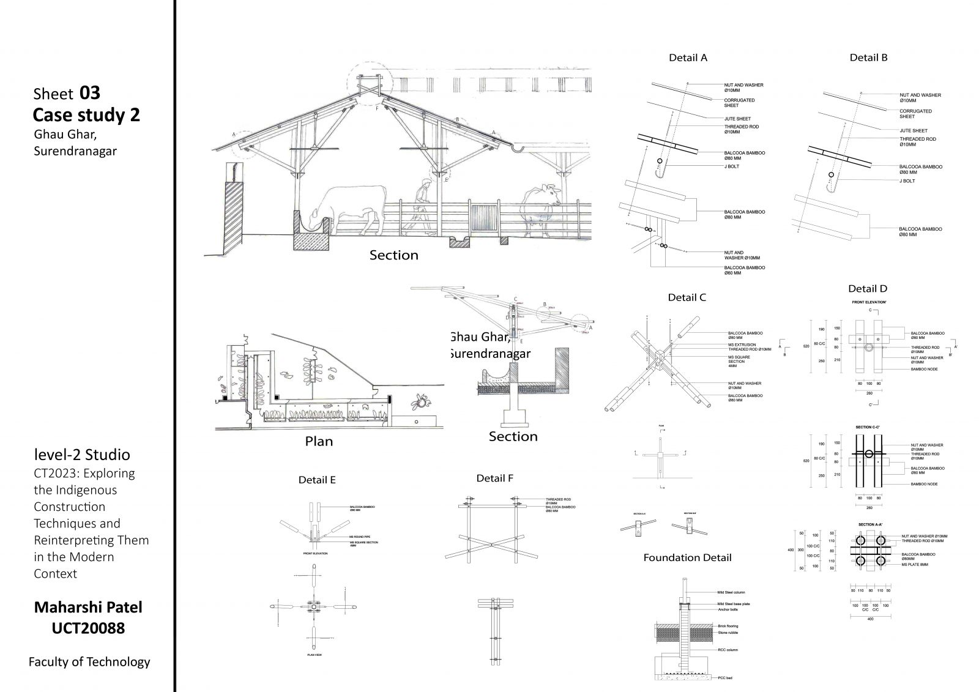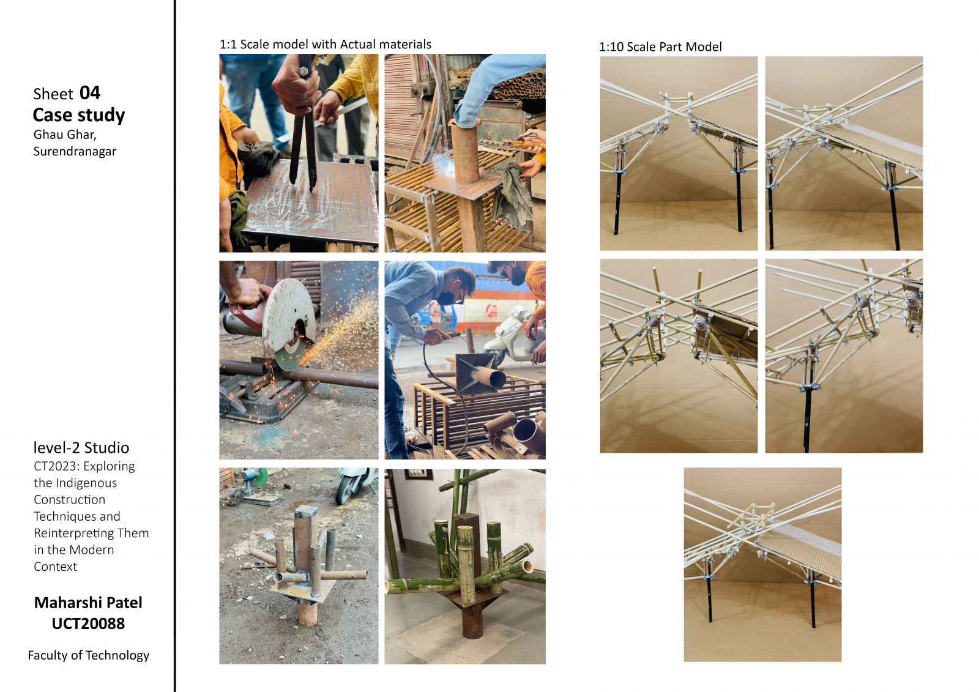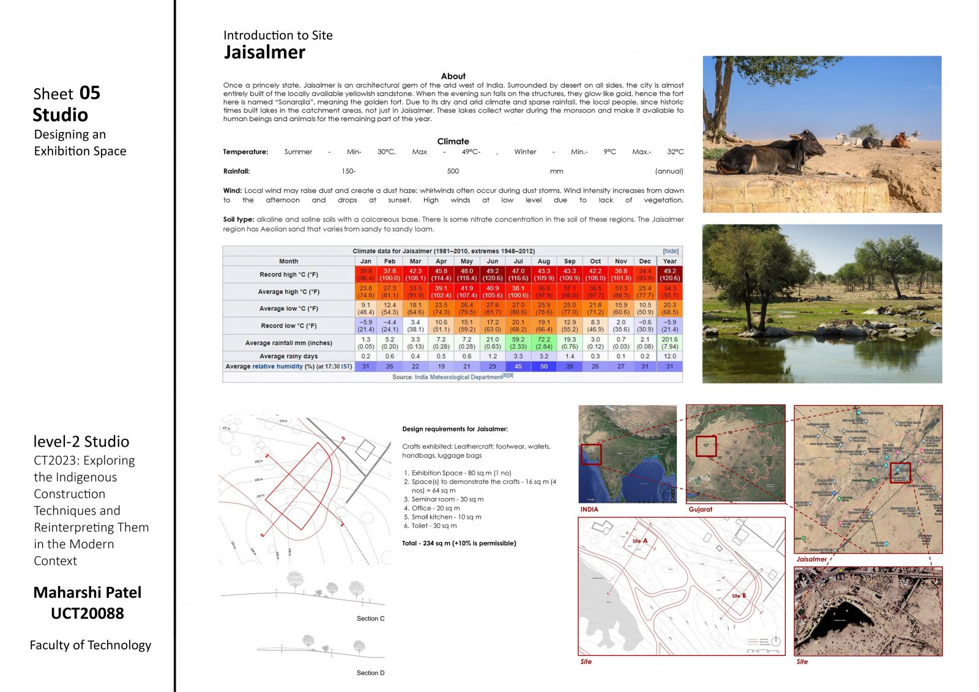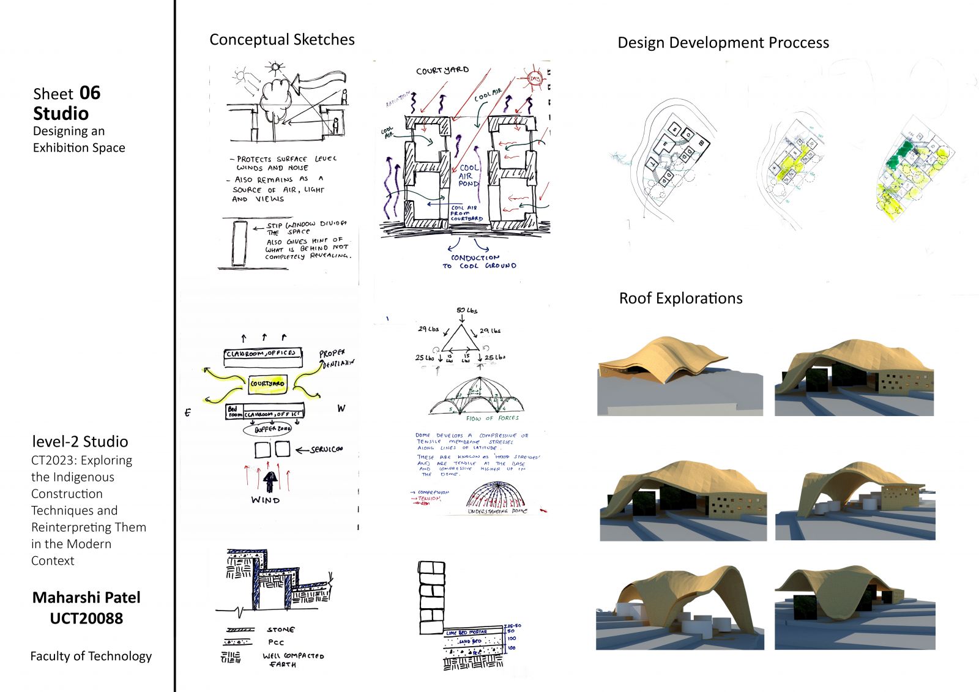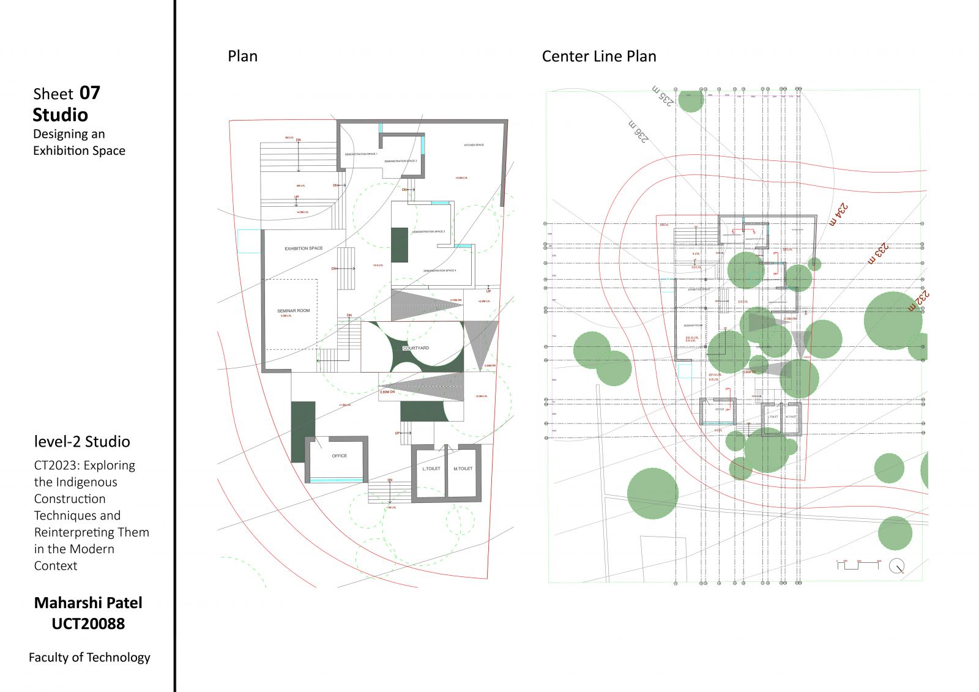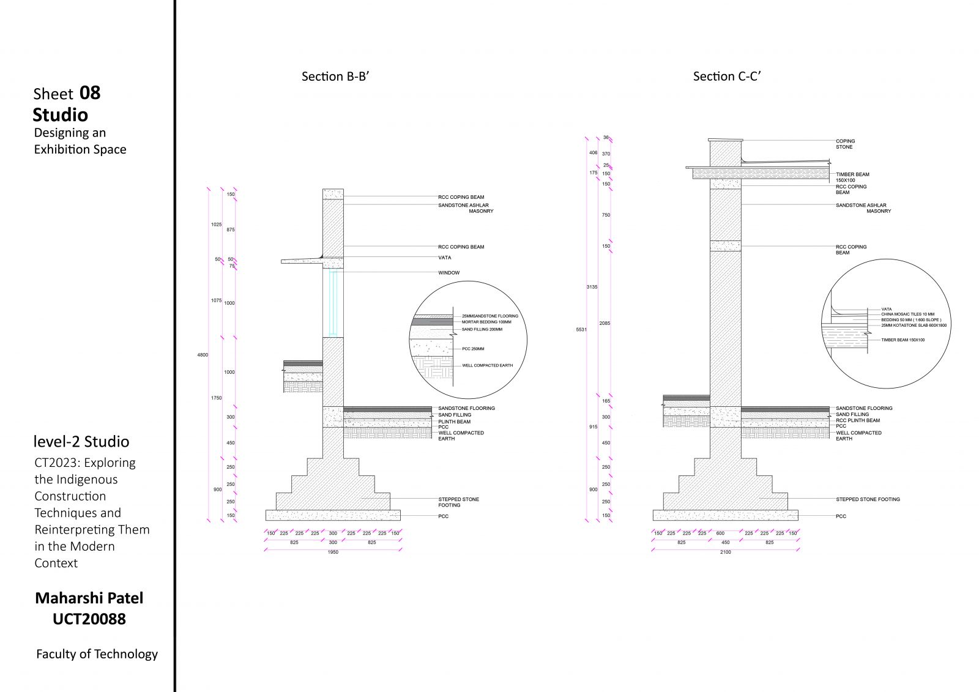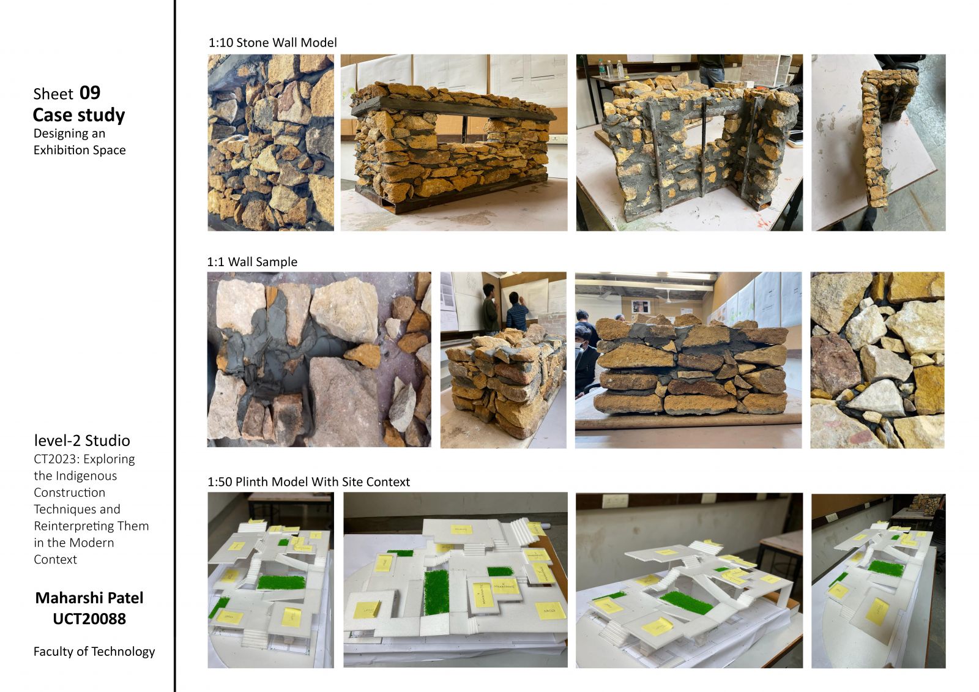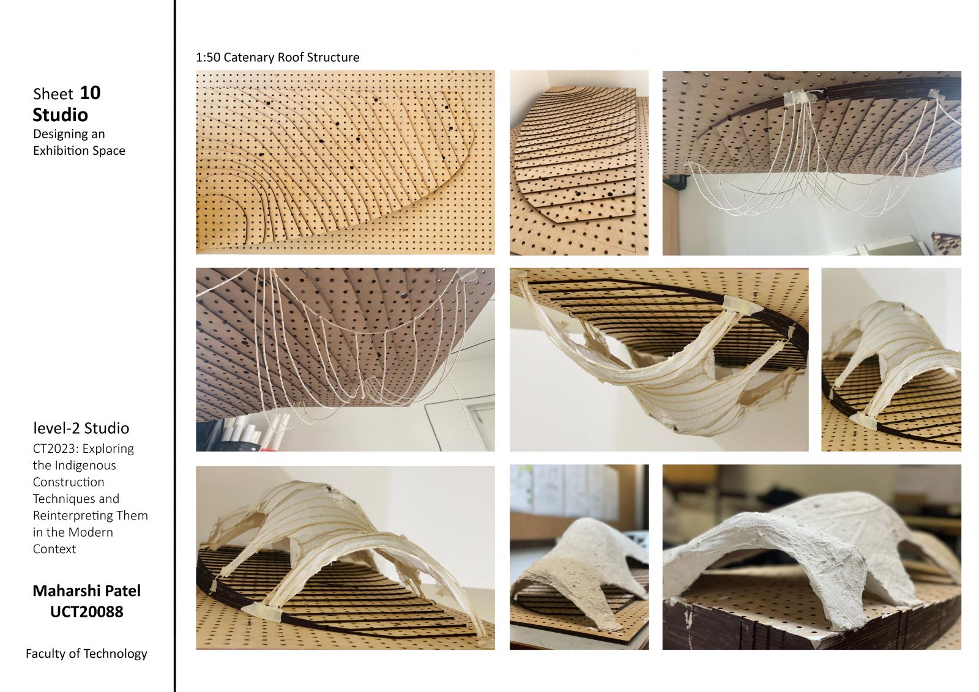Your browser is out-of-date!
For a richer surfing experience on our website, please update your browser. Update my browser now!
For a richer surfing experience on our website, please update your browser. Update my browser now!
In this studio we worked with materials like Bamboo, Mud and stone. Starting with different case studies we understood how these materials were traditionally used. Next we did case study on some modern uses of these materials where some modern construction techniques and few adjustments to these materials were made. Using this knowledge gained in these case studies we designed an exhibition center according to the climate using local materials and indigenous construction techniques in modern context.
