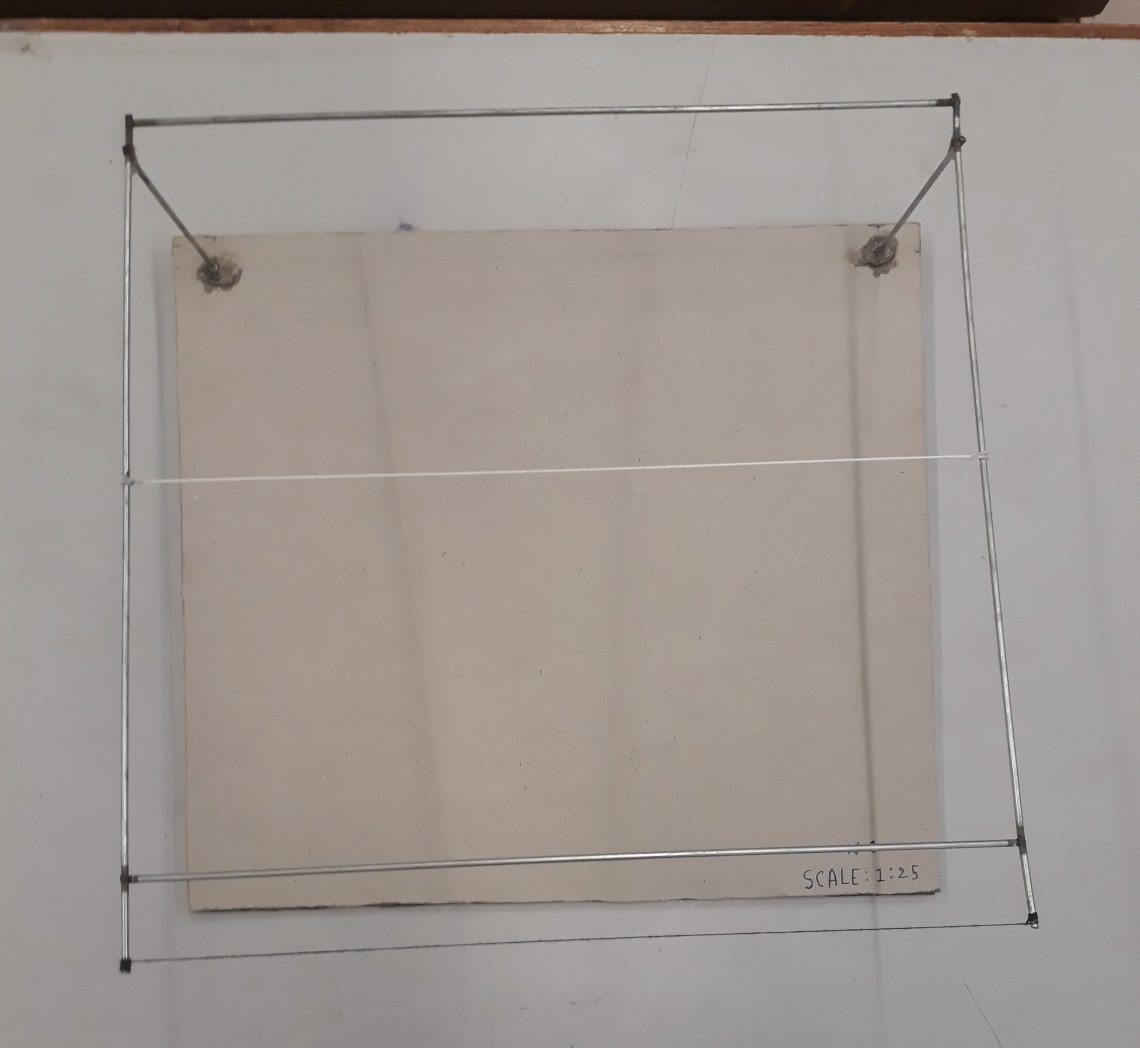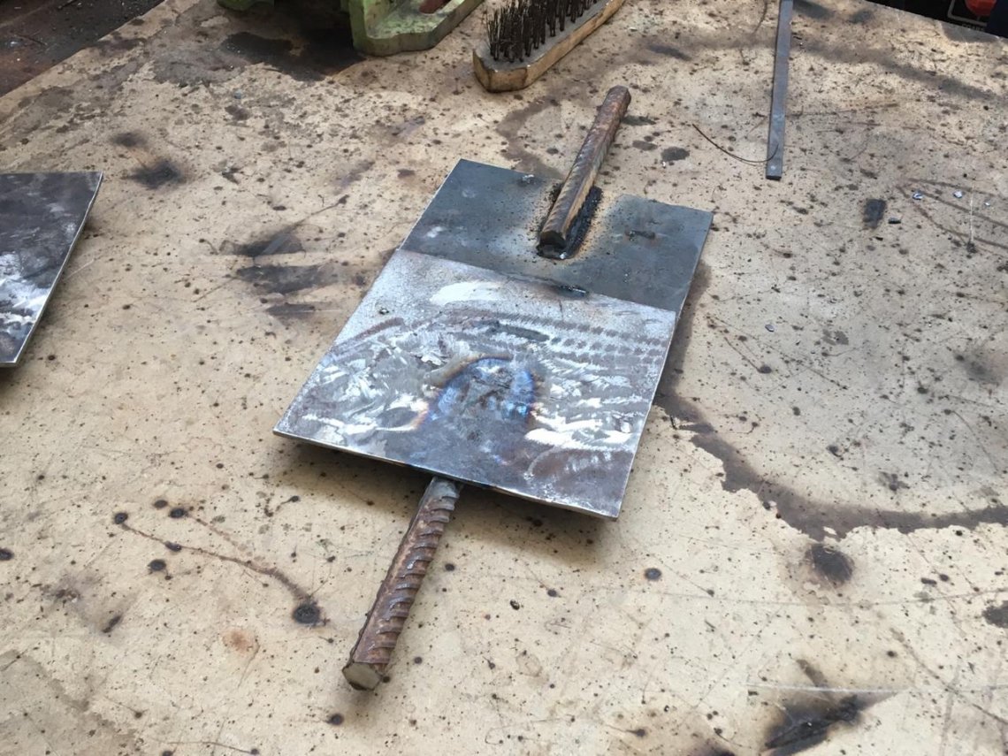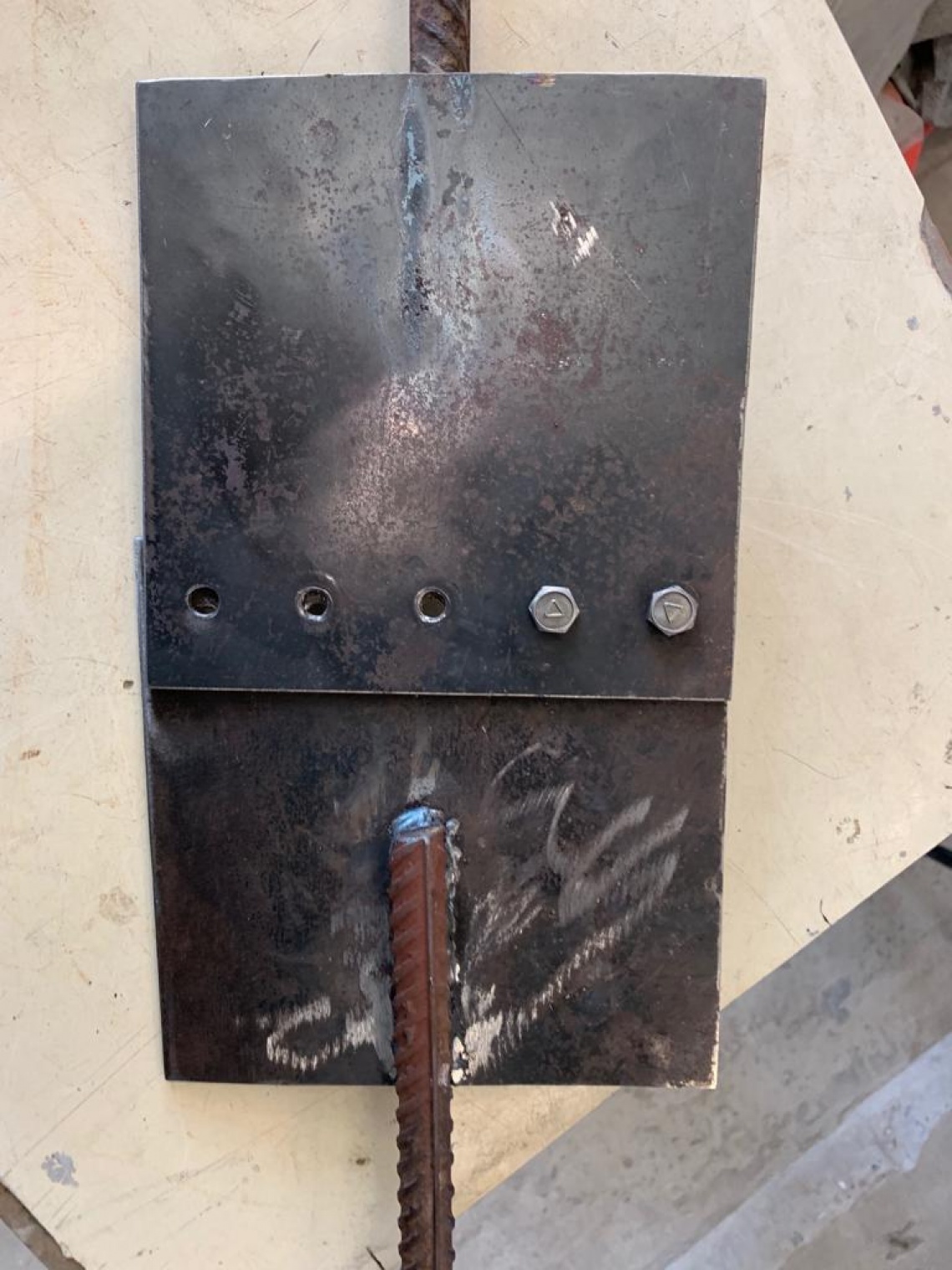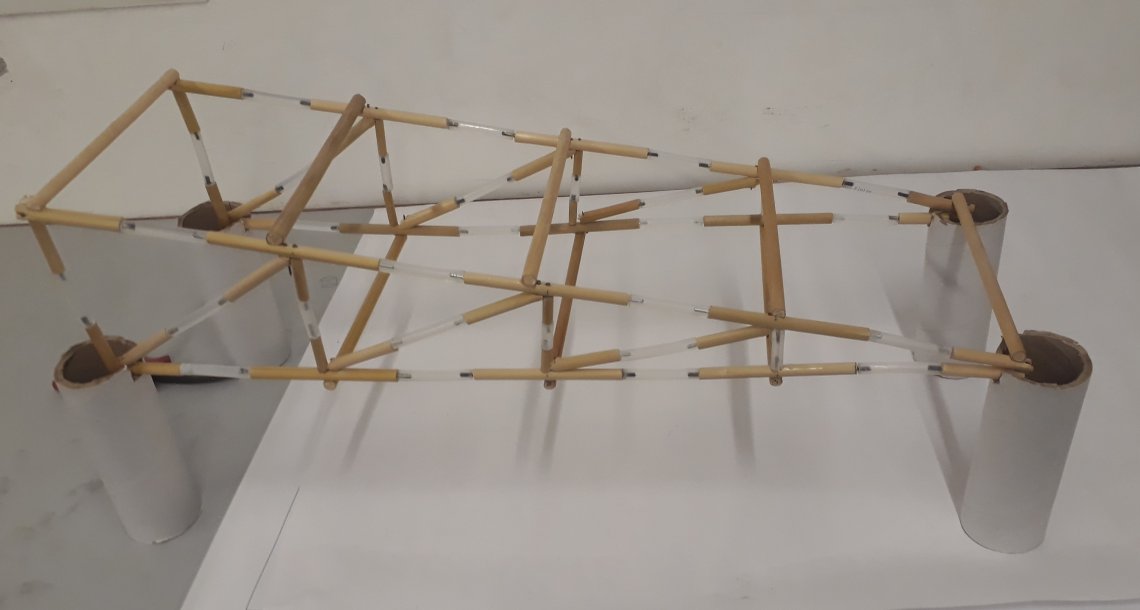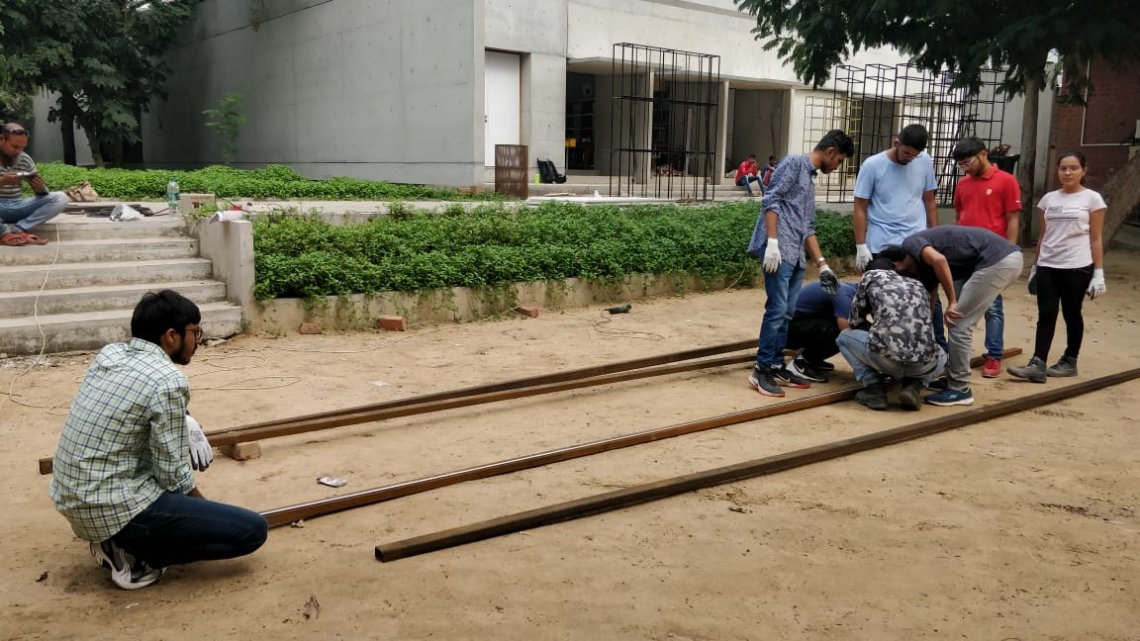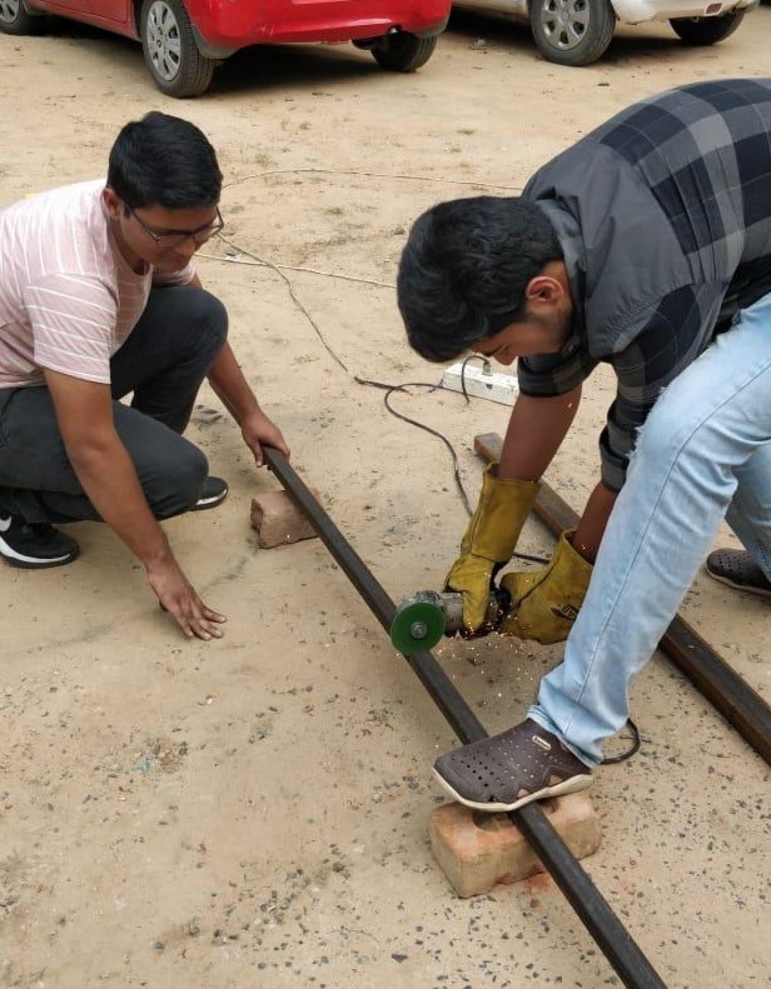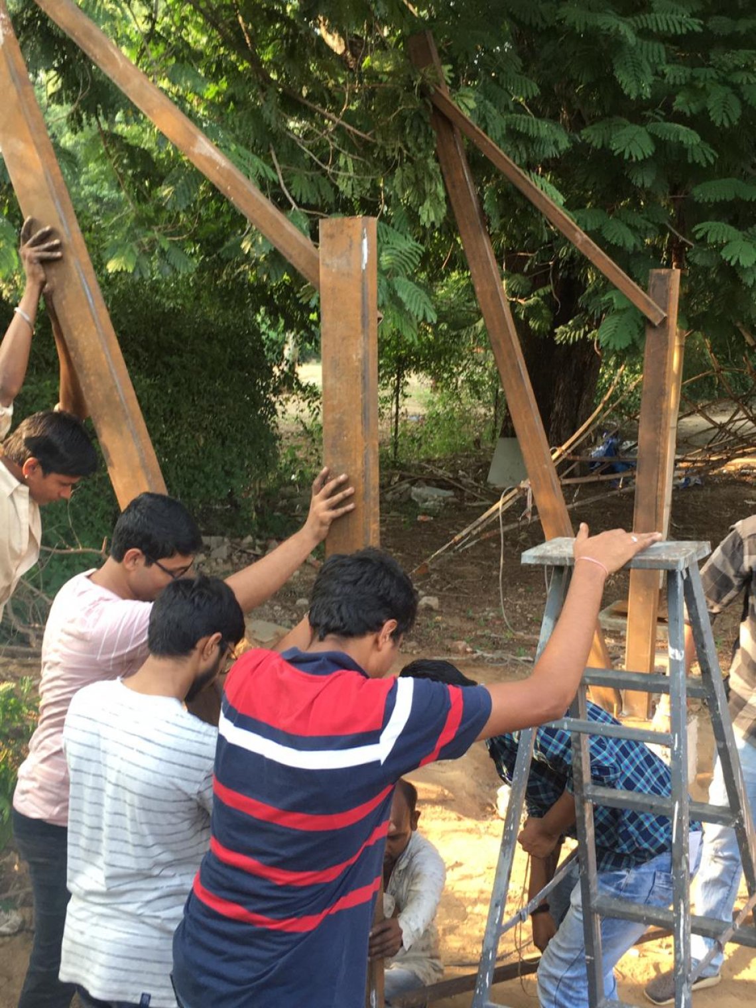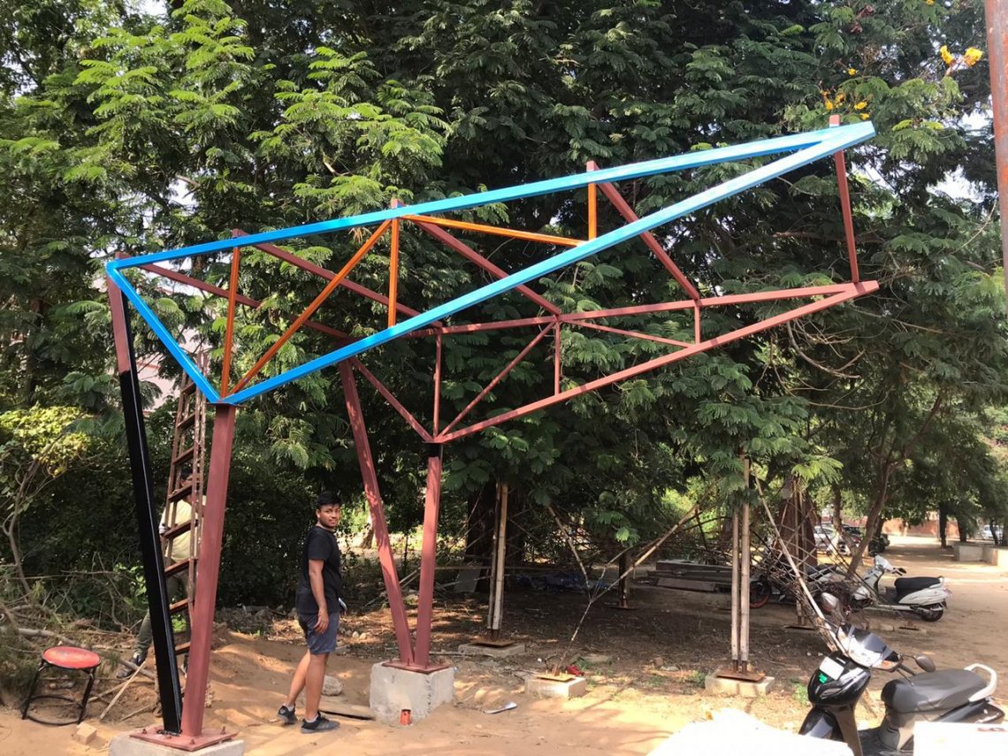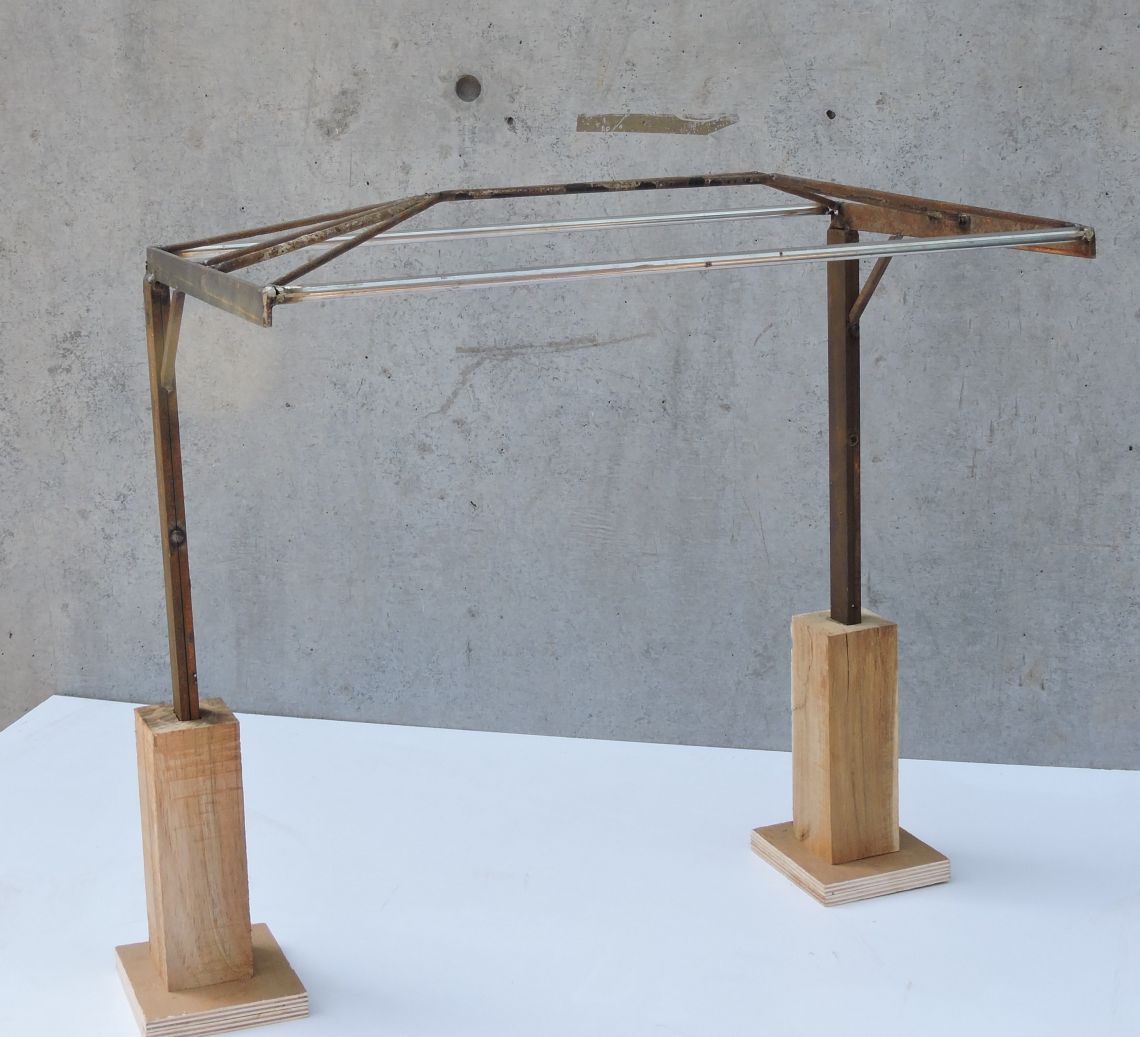Your browser is out-of-date!
For a richer surfing experience on our website, please update your browser. Update my browser now!
For a richer surfing experience on our website, please update your browser. Update my browser now!
The Studio intended to plan and design a parking shed of dimension 5mx3m. Designs were proposed specifying the metal sections used. Design, Analysis, and Prototype models were made. After manual analysis, Software Analysis was also part of the project. R.C.C Pedestal and footing were designed and calculation was made. To arrive at the final design initially existing parking shed was studied, drafting of structural drawings and roofing sheet behavior were studied. Analysis of given truss and member design, to understand the tension and compression in members. A connection such as bolted and welded was design and performed at the laboratory.
