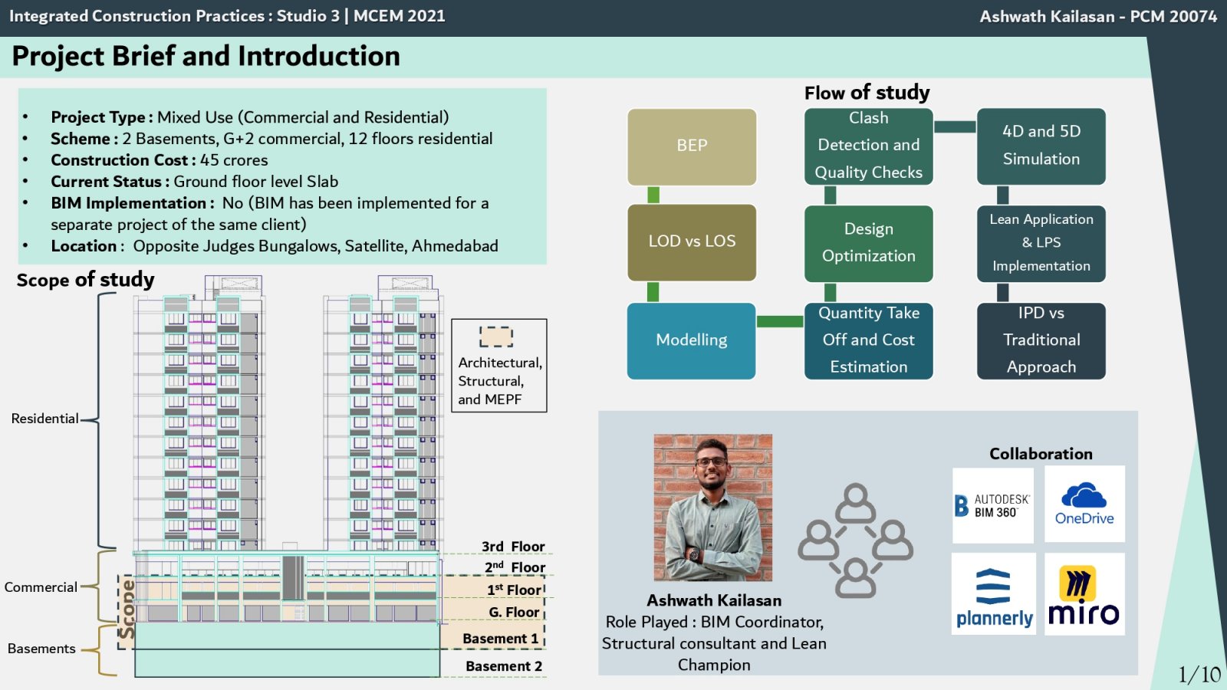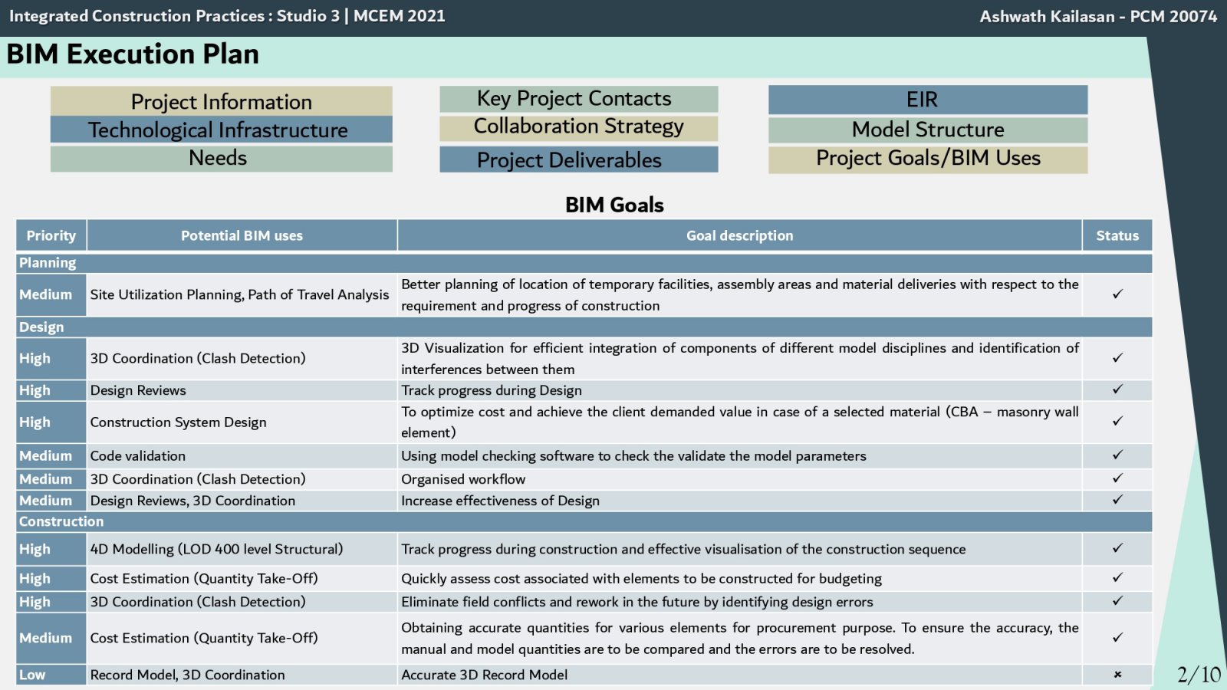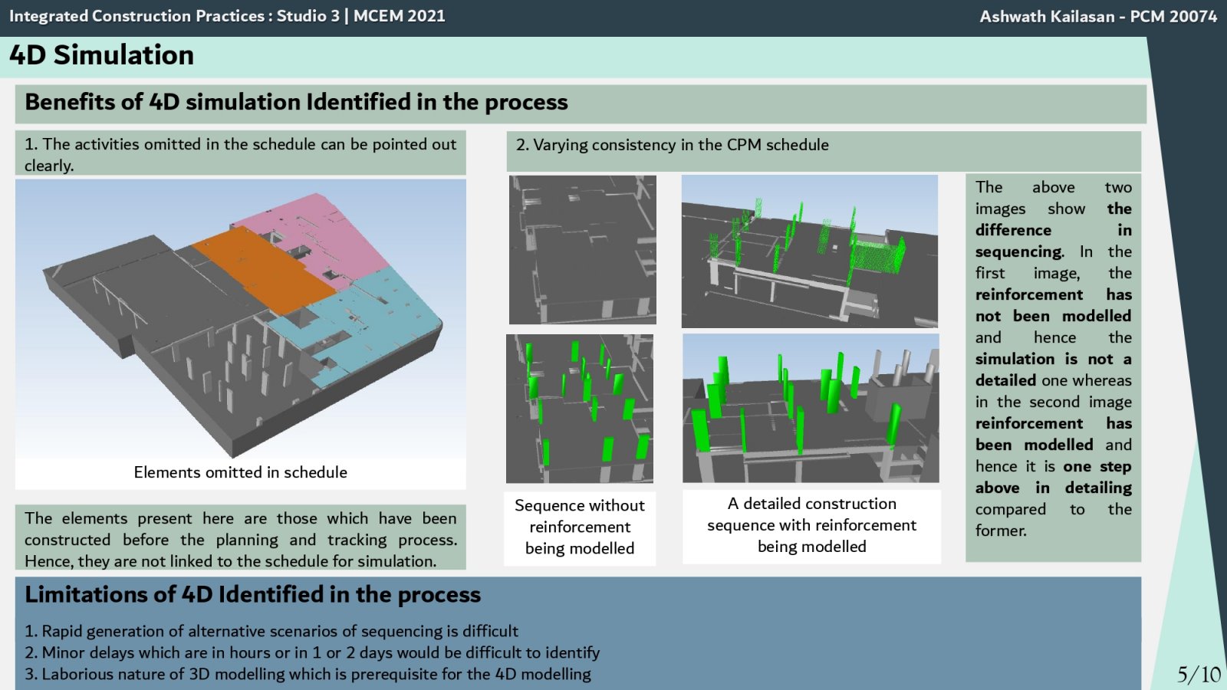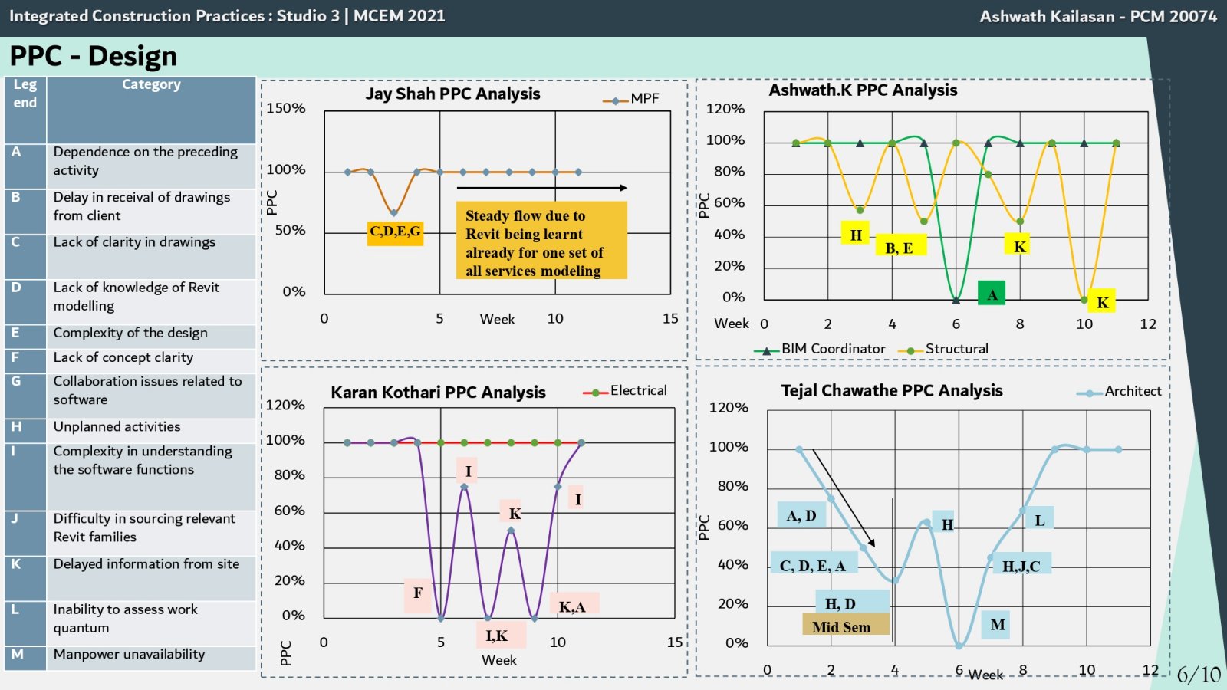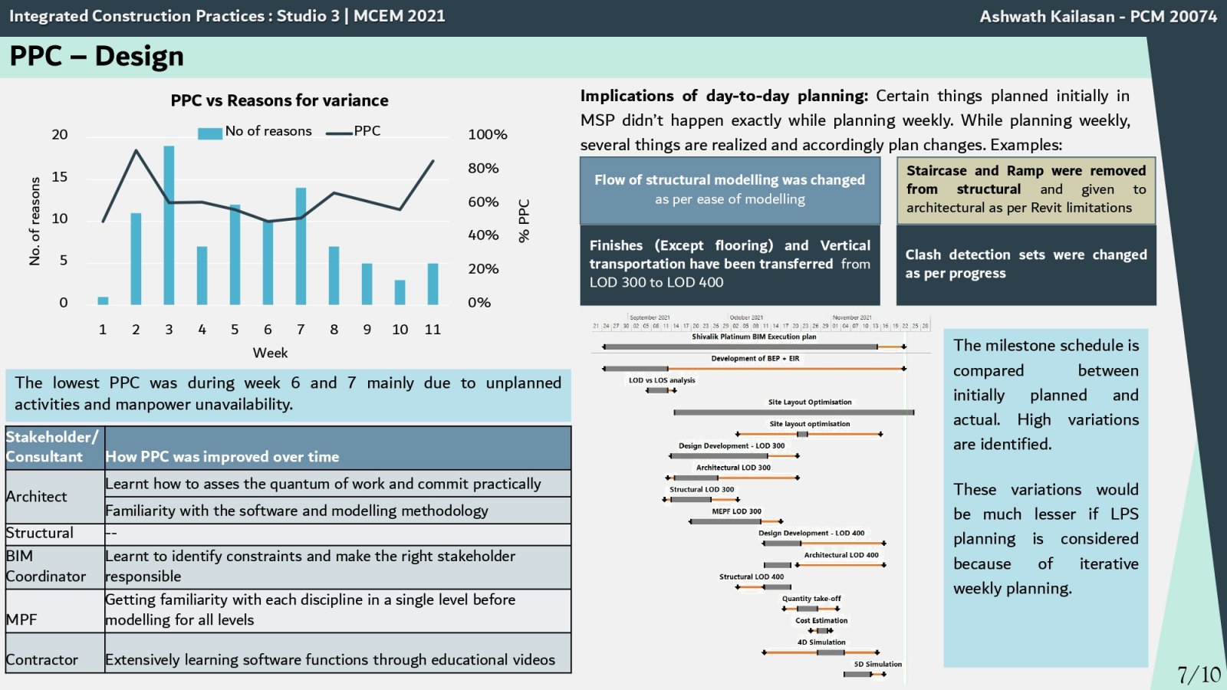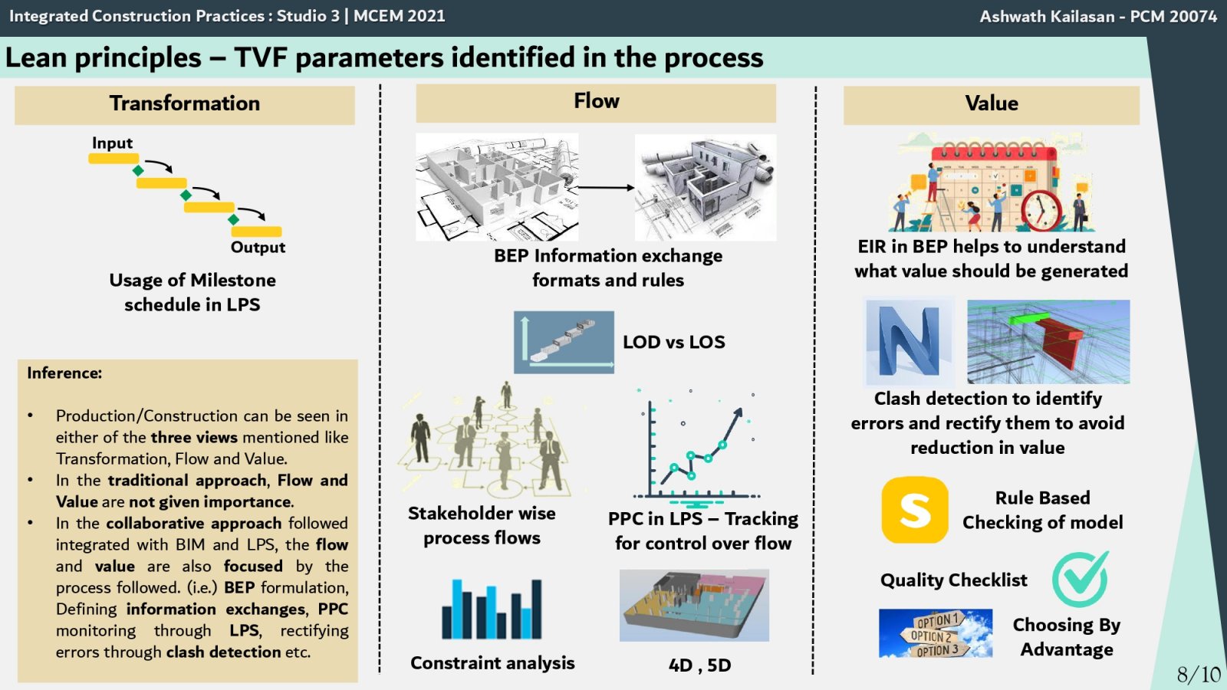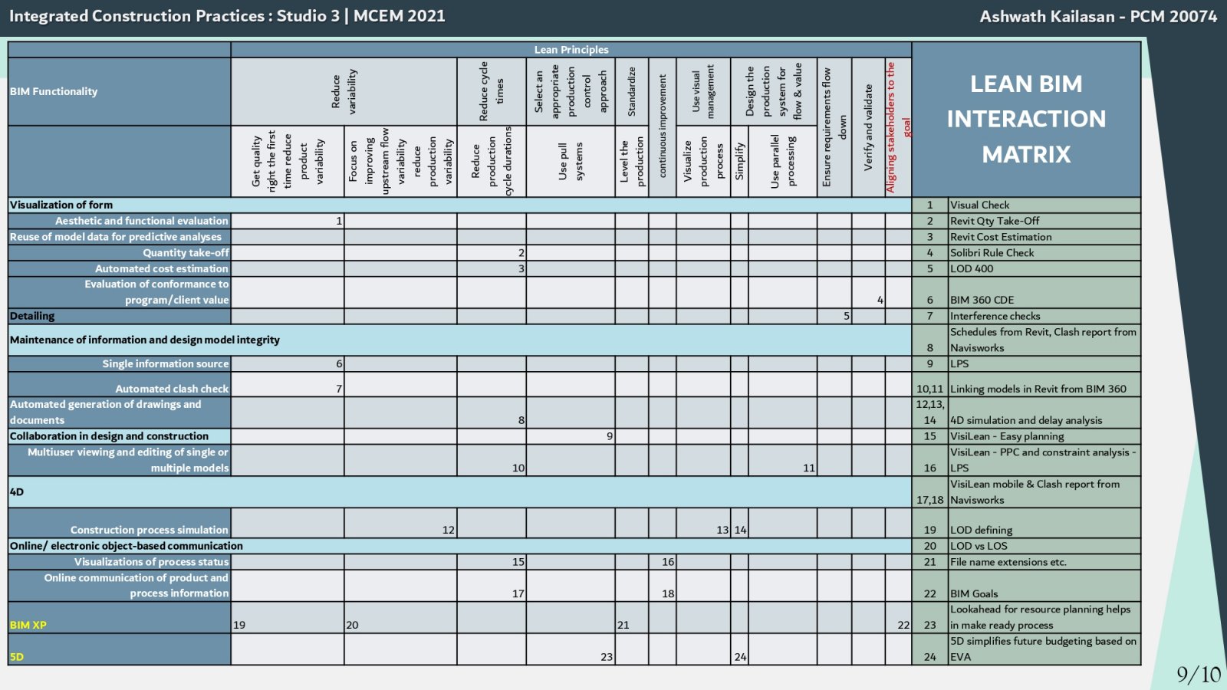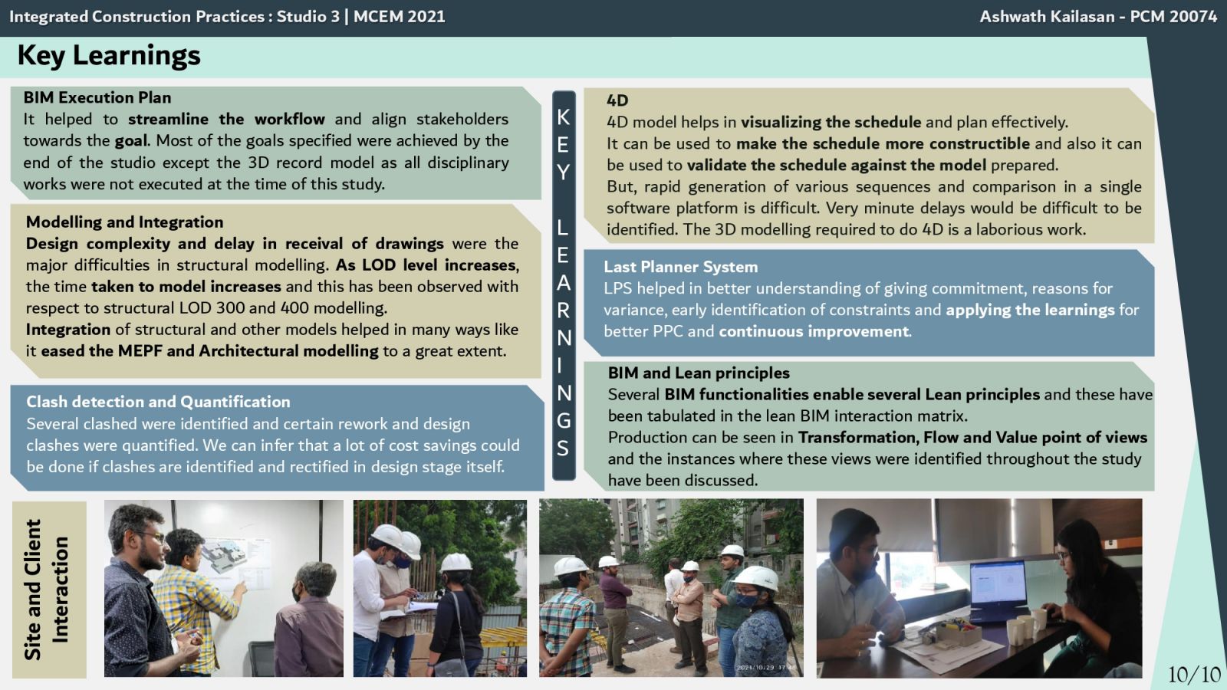Your browser is out-of-date!
For a richer surfing experience on our website, please update your browser. Update my browser now!
For a richer surfing experience on our website, please update your browser. Update my browser now!
The project chosen is a commercial plus residential complex in a prime location in Ahmedabad. The studio focusses on exploring several BIM functionalities and Lean principles through a collaborative working approach. BIM execution plan was made and the stakeholders were brought together in a common data environment like BIM 360 for simultaneous modelling. Clash detection, clash quantification, rule based checking, visual checking of model, design optimization, quantity take-off and cost estimation have been performed. LPS and other lean tools have been implemented for both the design and site execution process for a certain period which enabled continuous improvement in planning.
