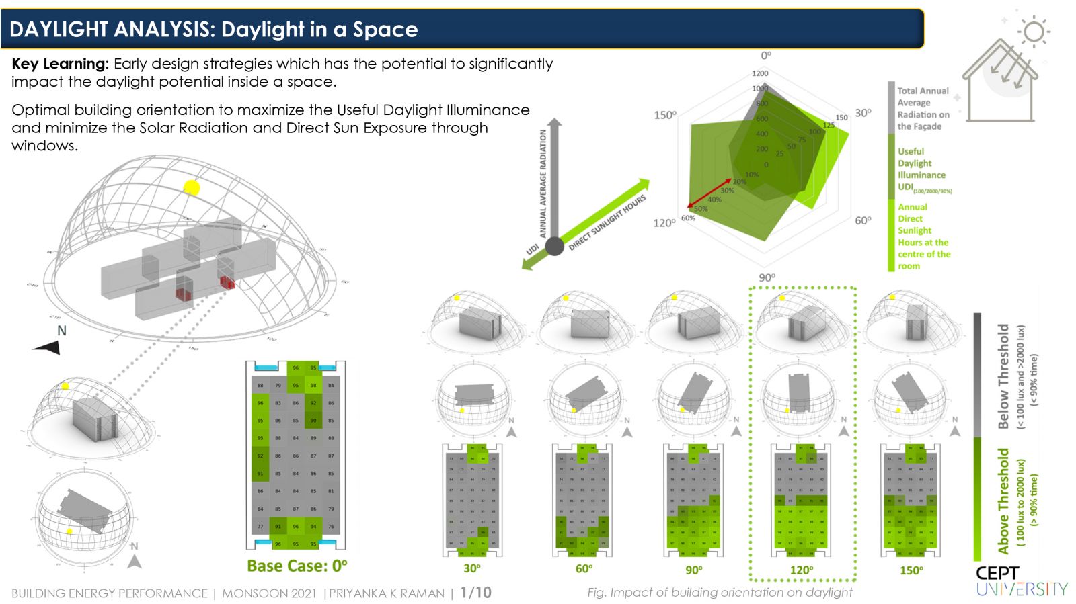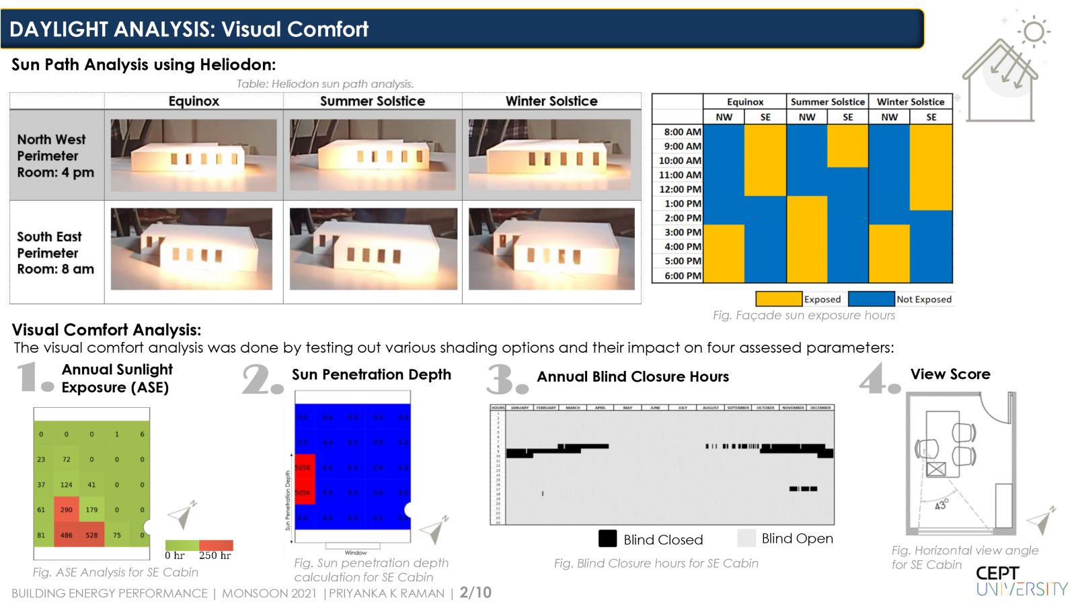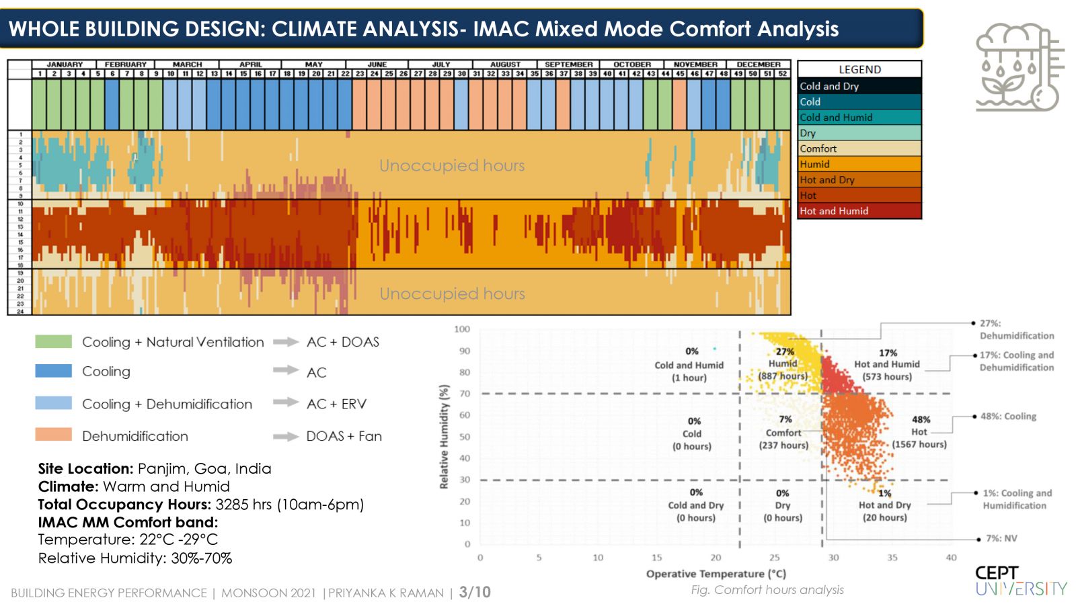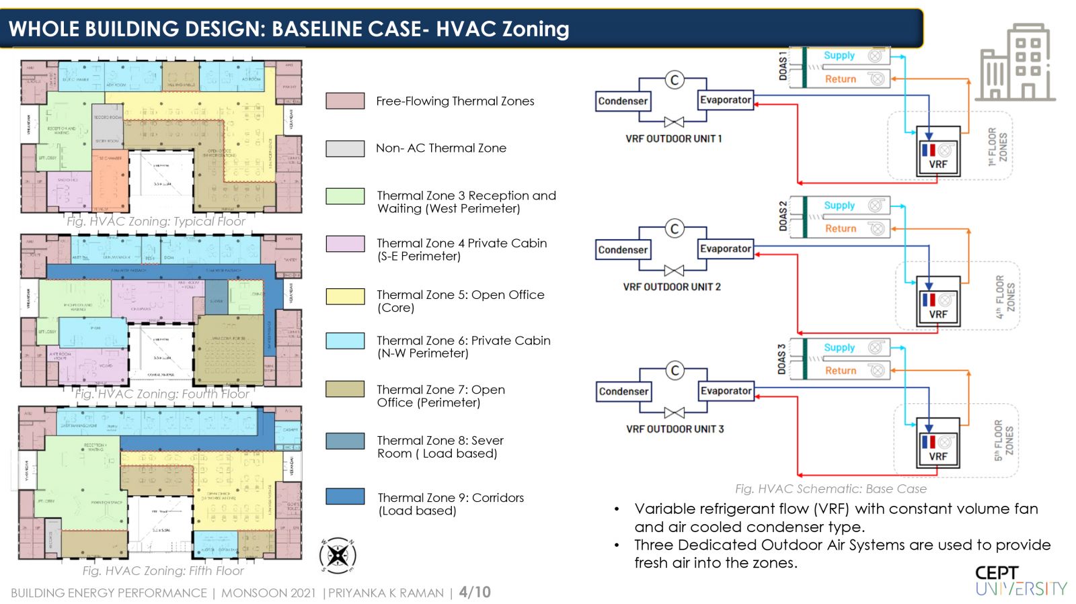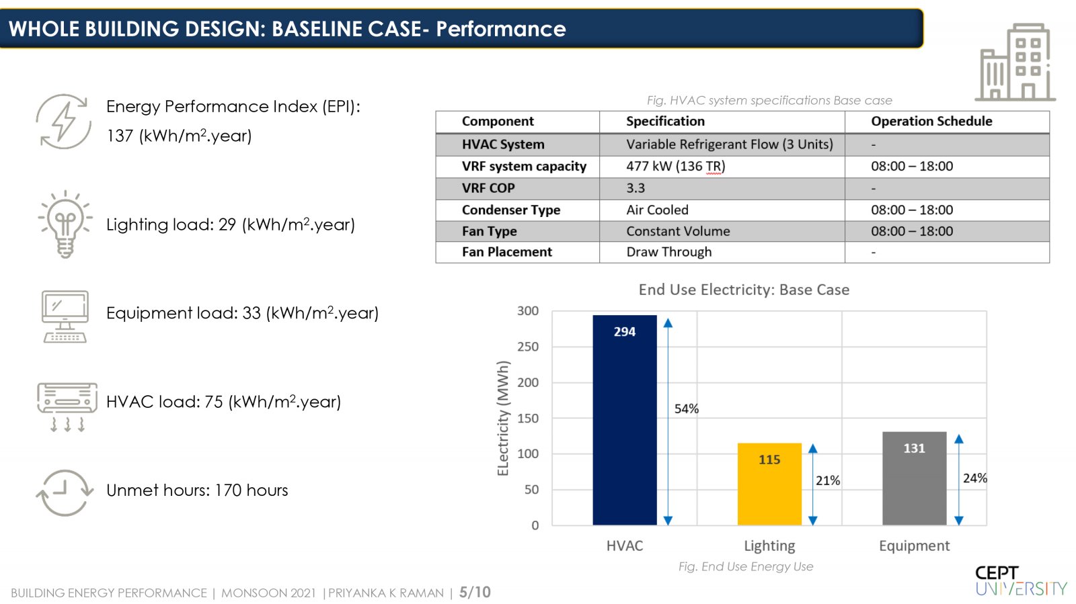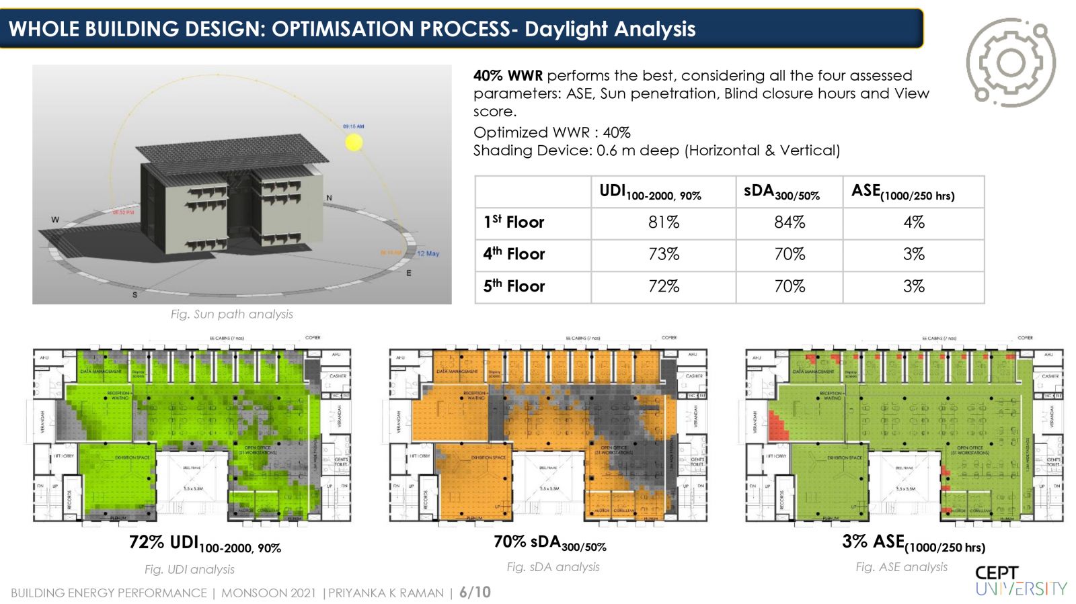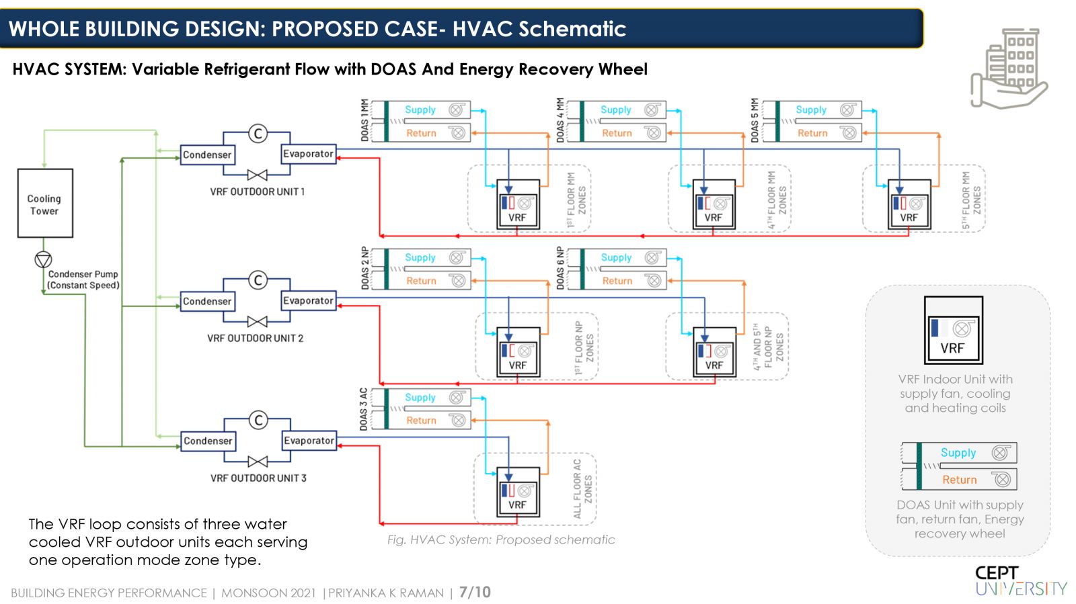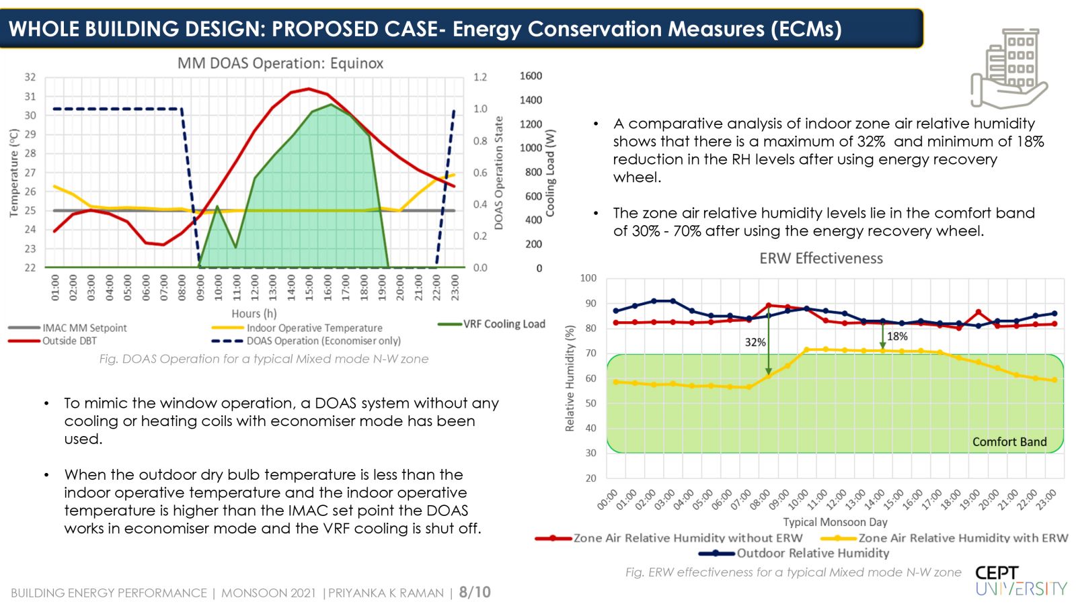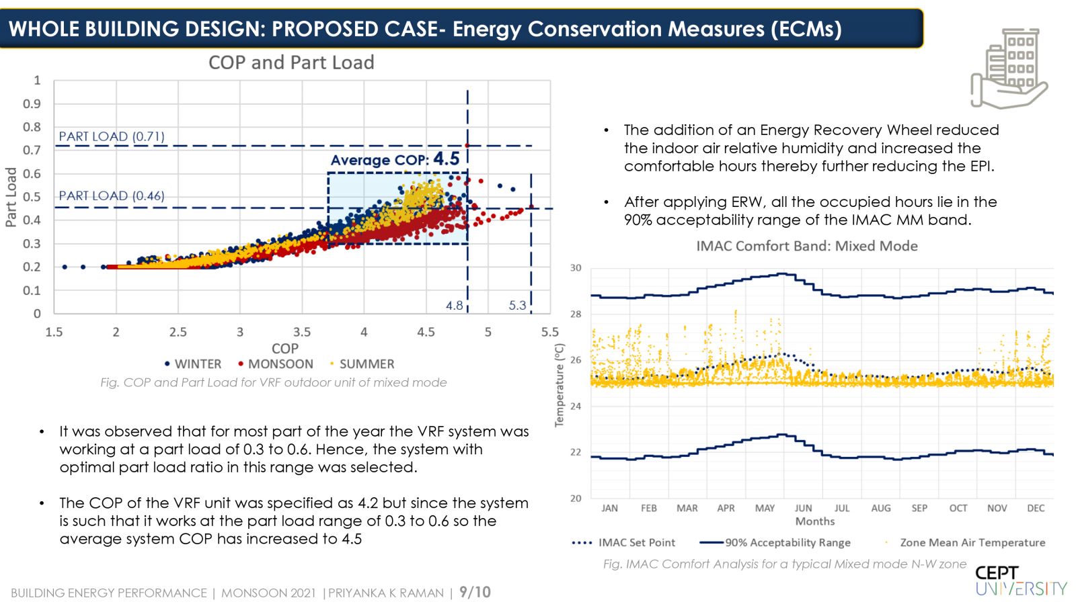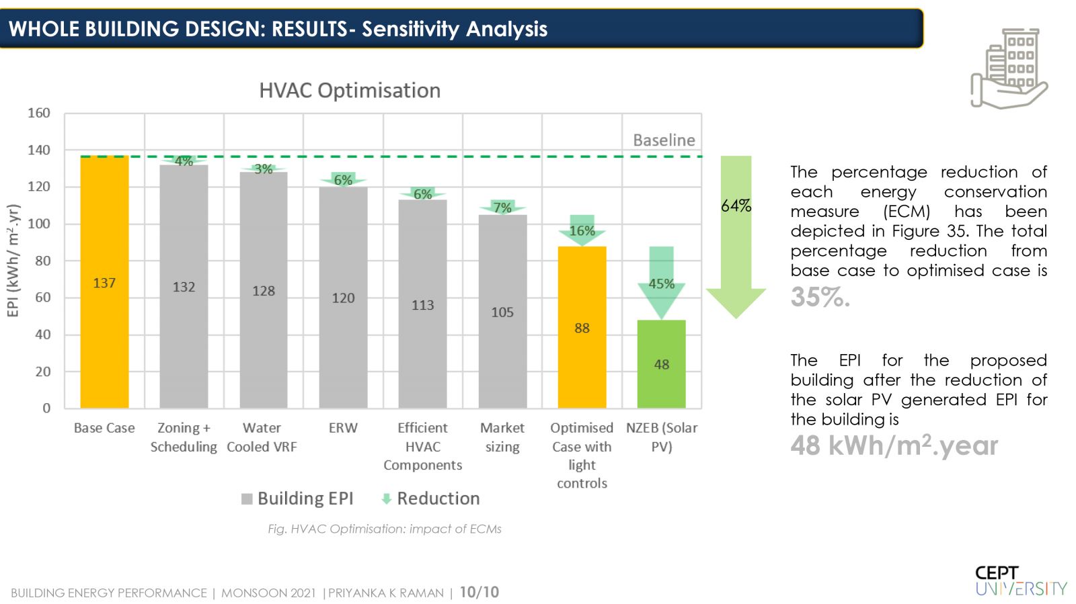Your browser is out-of-date!
For a richer surfing experience on our website, please update your browser. Update my browser now!
For a richer surfing experience on our website, please update your browser. Update my browser now!
The lighting and integrated design lab helped us understand the methods to maximise the daylight and views in a space and at the same time reduce the glare due to sunlight for occupant visual comfort. We also learnt about the early design strategies which have the potential to significantly impact the daylight inside a space. The whole building design module of this course combined all the learnings of the course so far by having an integrated design approach of optimising a building with respect to building envelope, HVAC system, daylight and code compliance.
