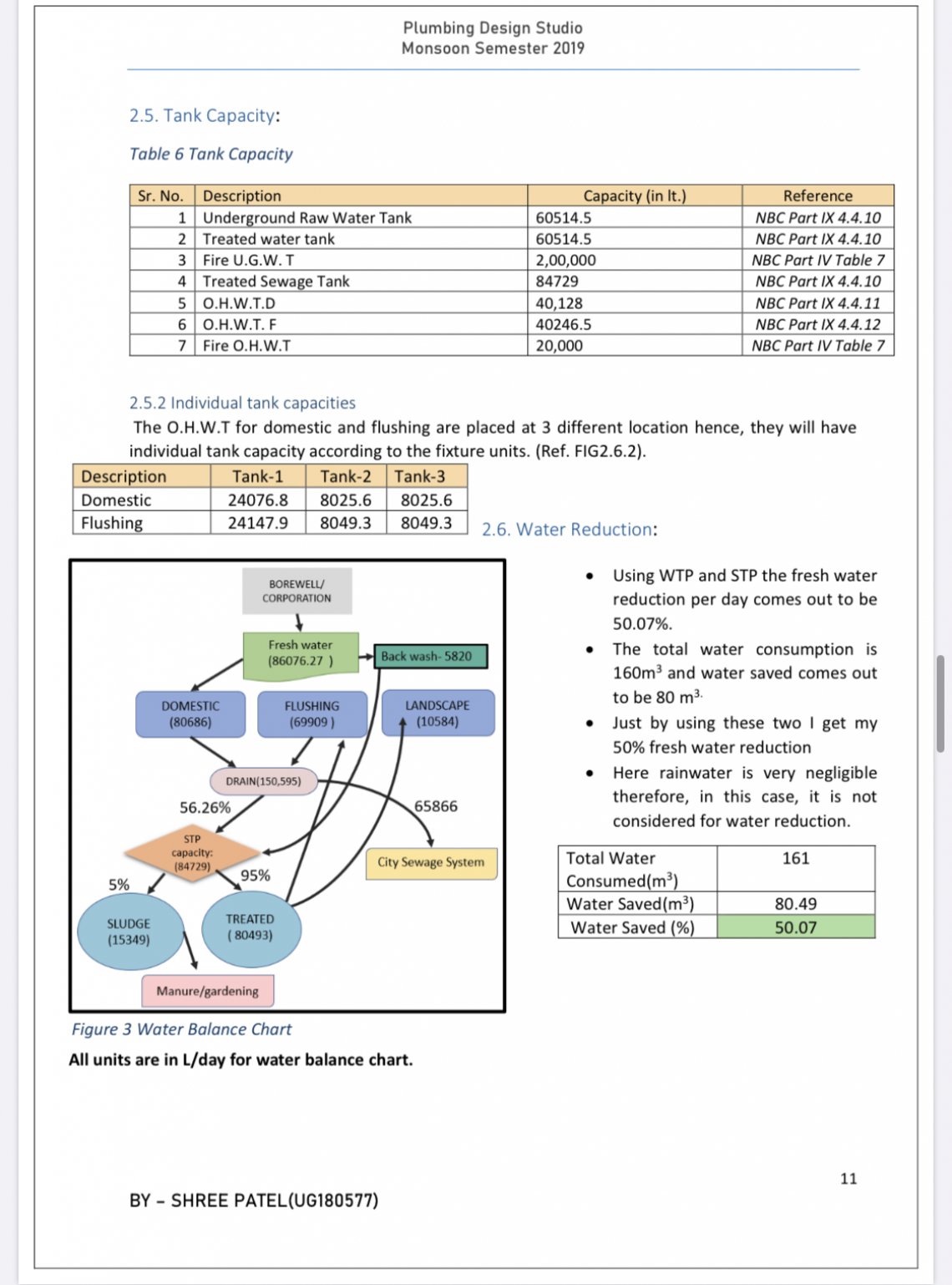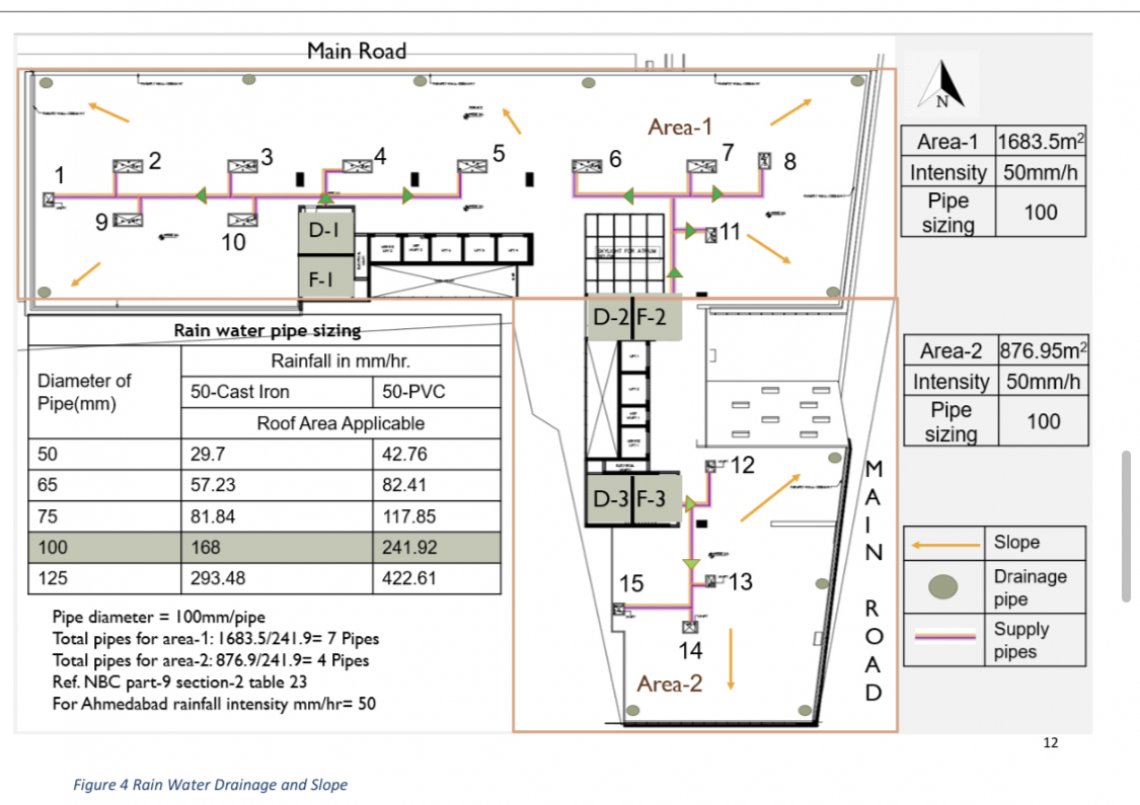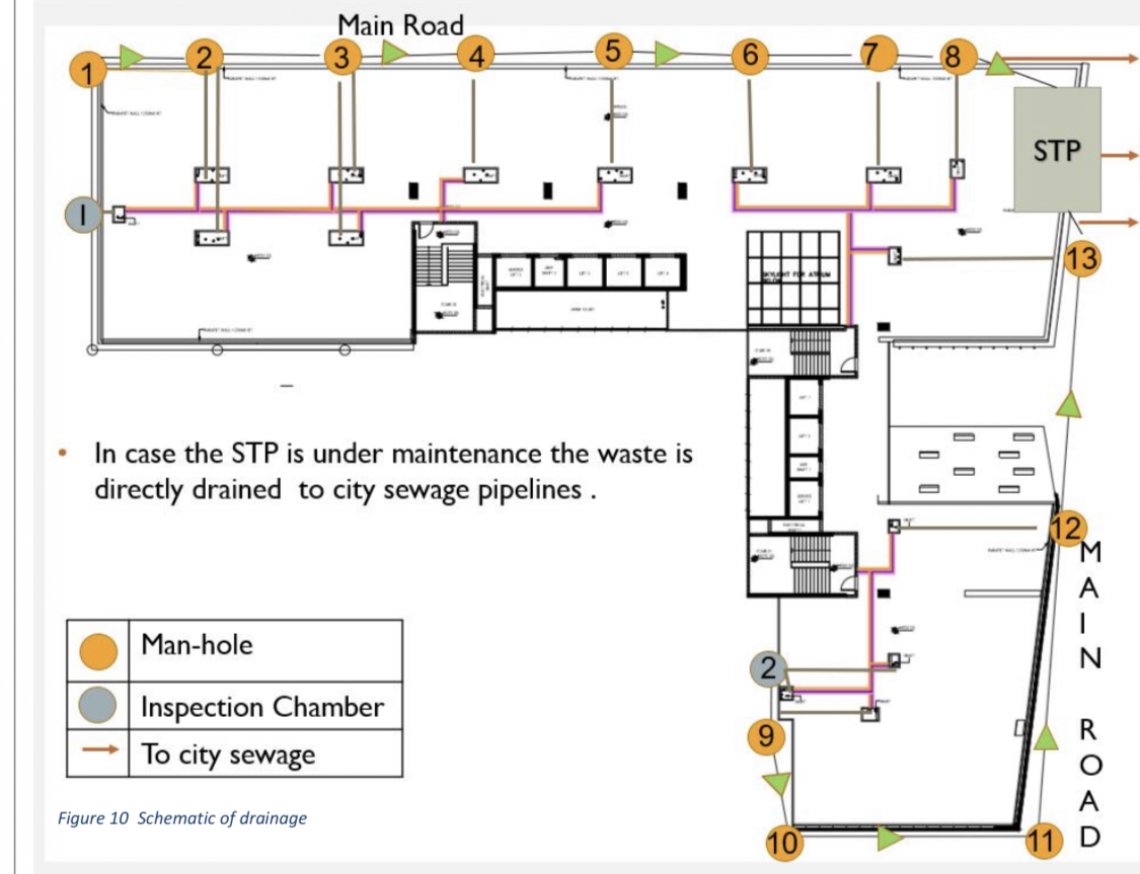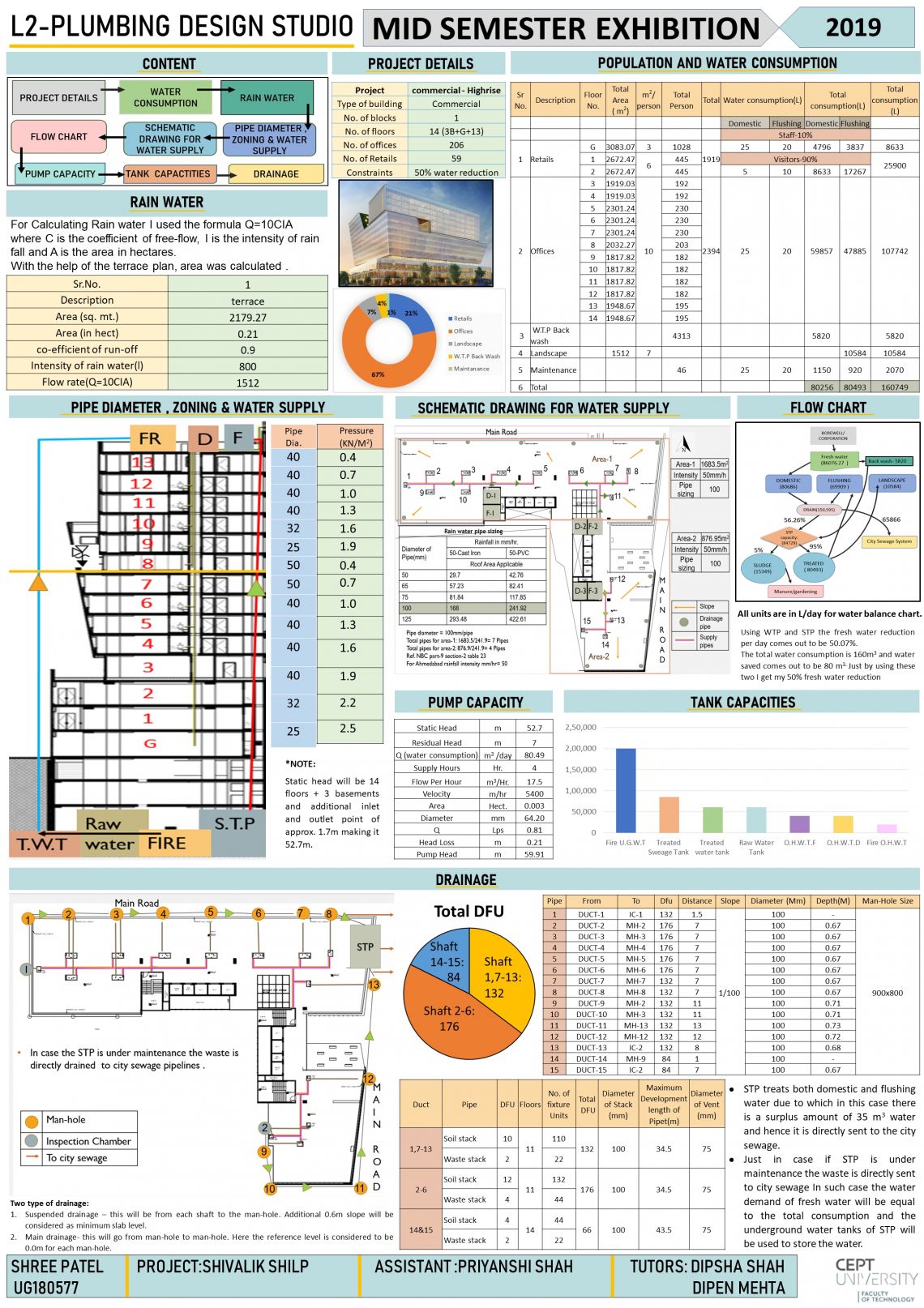Your browser is out-of-date!
For a richer surfing experience on our website, please update your browser. Update my browser now!
For a richer surfing experience on our website, please update your browser. Update my browser now!
This studio helped us understand the system of pipes, tanks, fittings, and other apparatus required for the water supply, heating, and sanitation in a building. The allotted project was a commercial high rise . Detailed project report is available on https://drive.google.com/drive/folders/1-SddUcI0w1YZsq1aOVNEvy-Q5oOwbrh-



