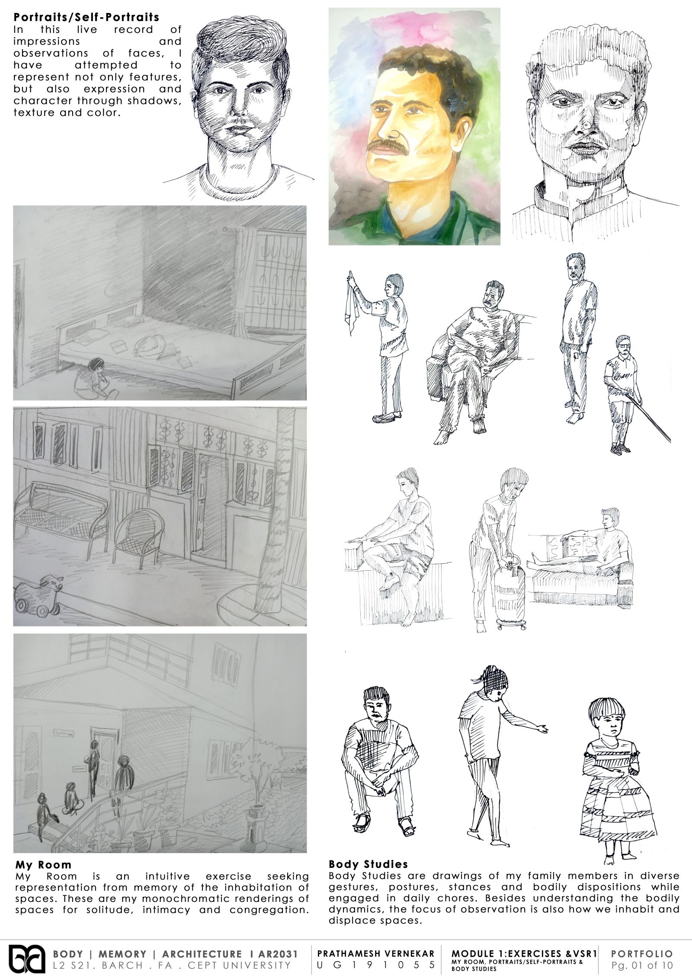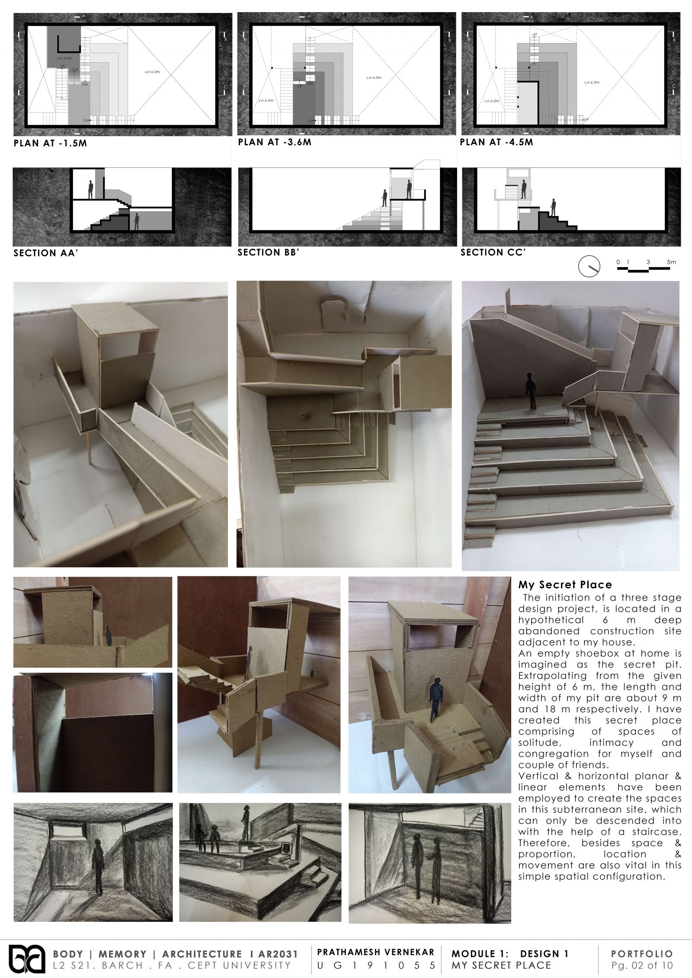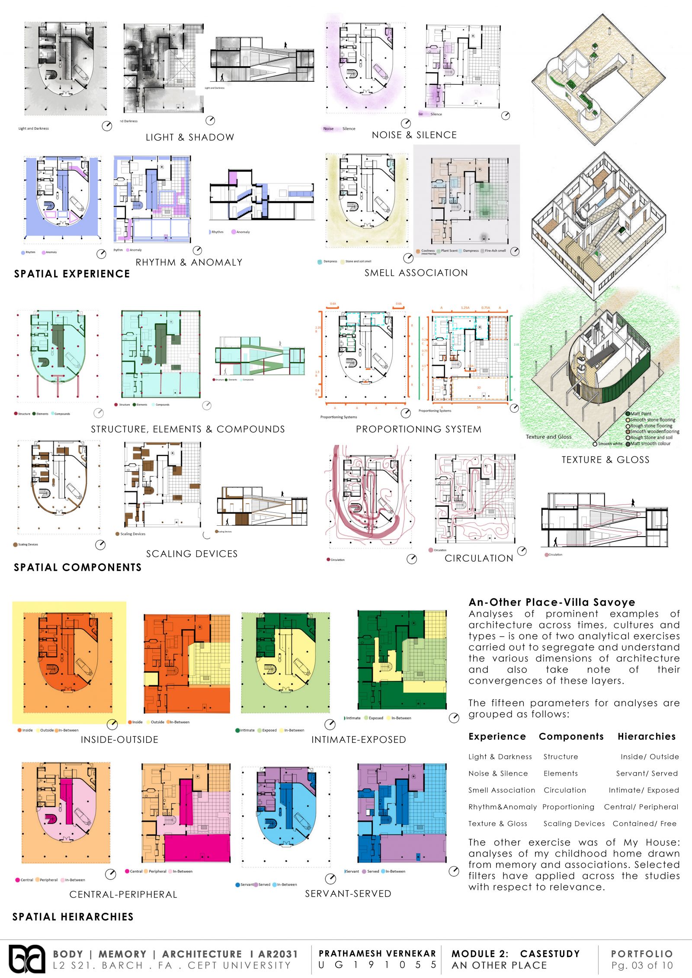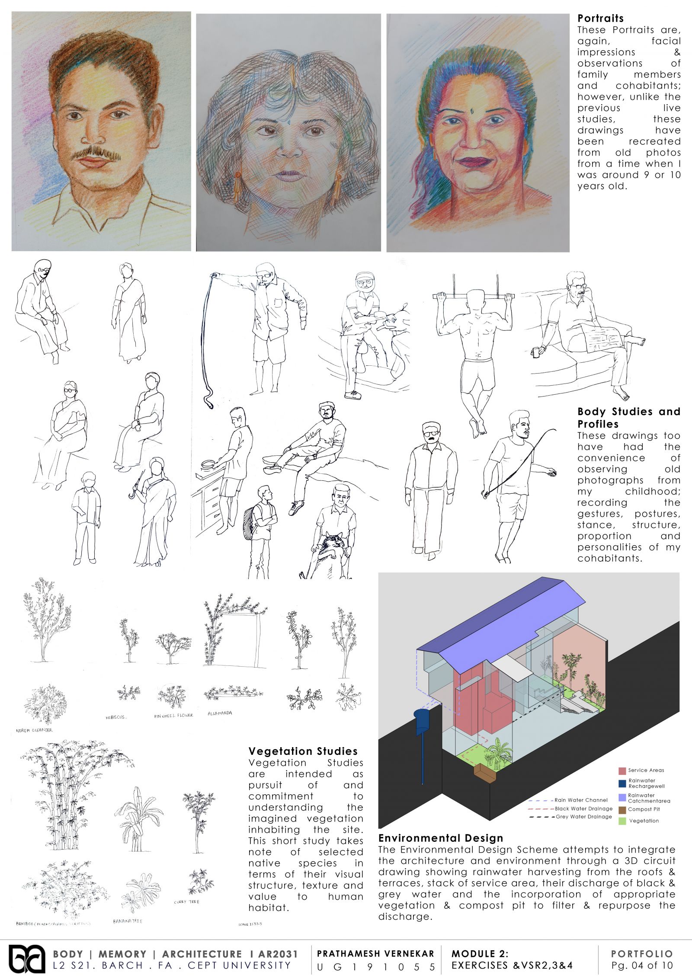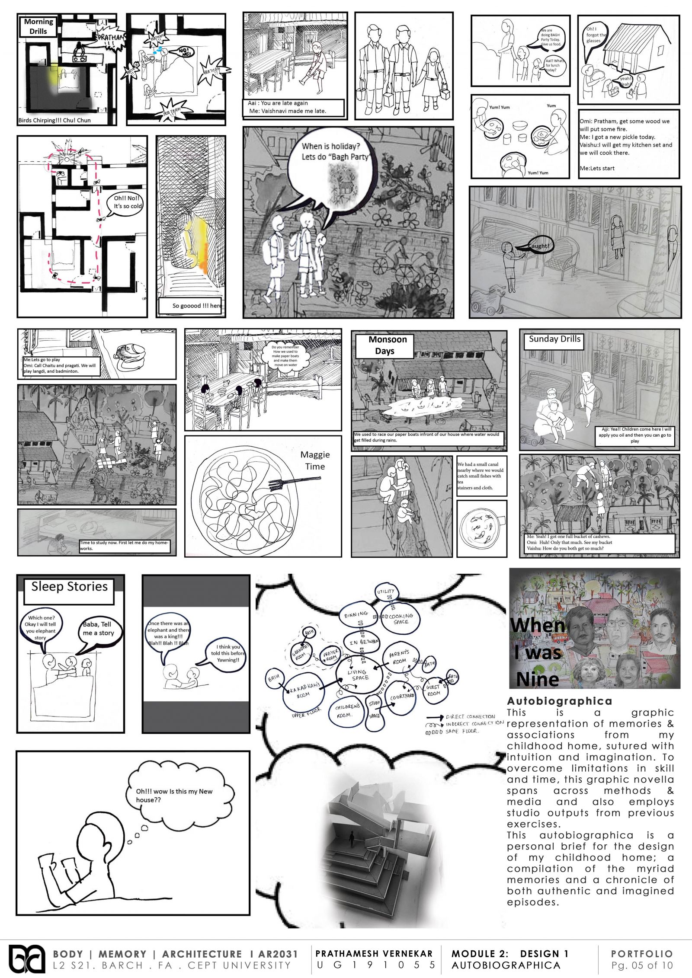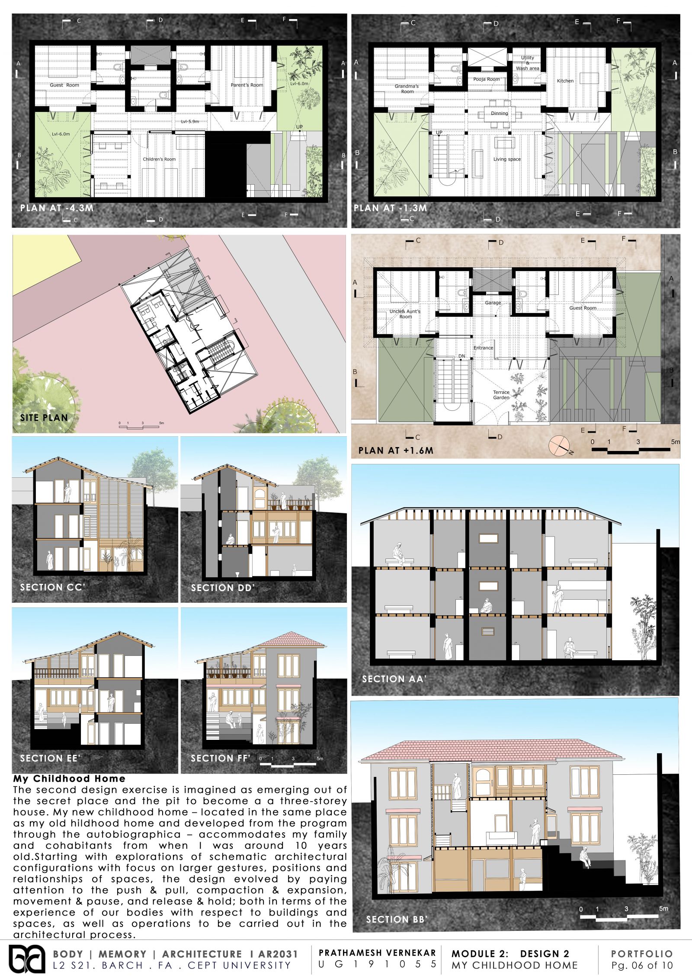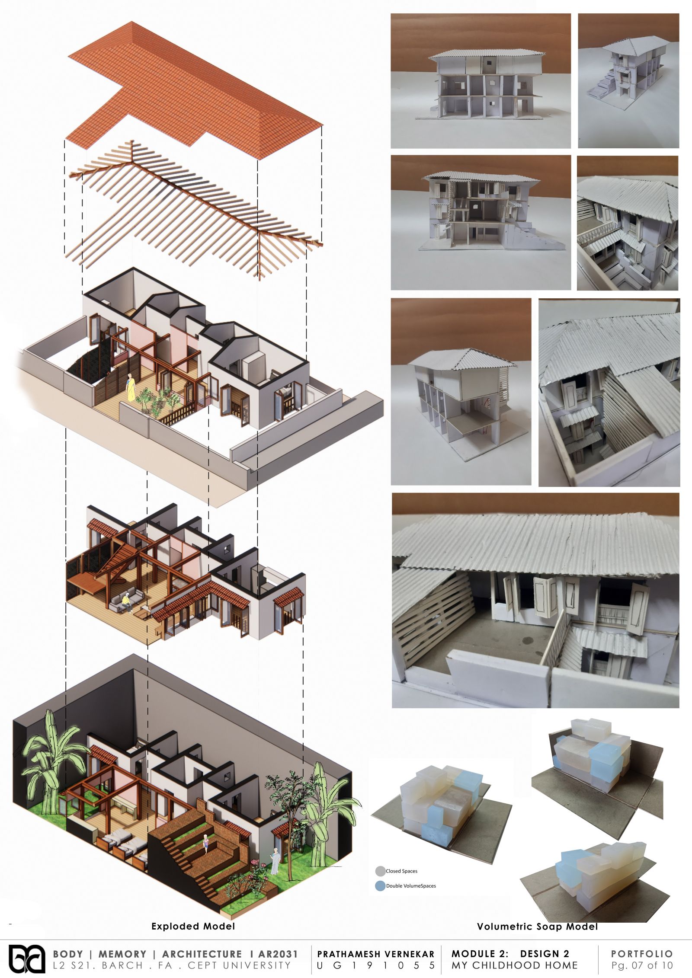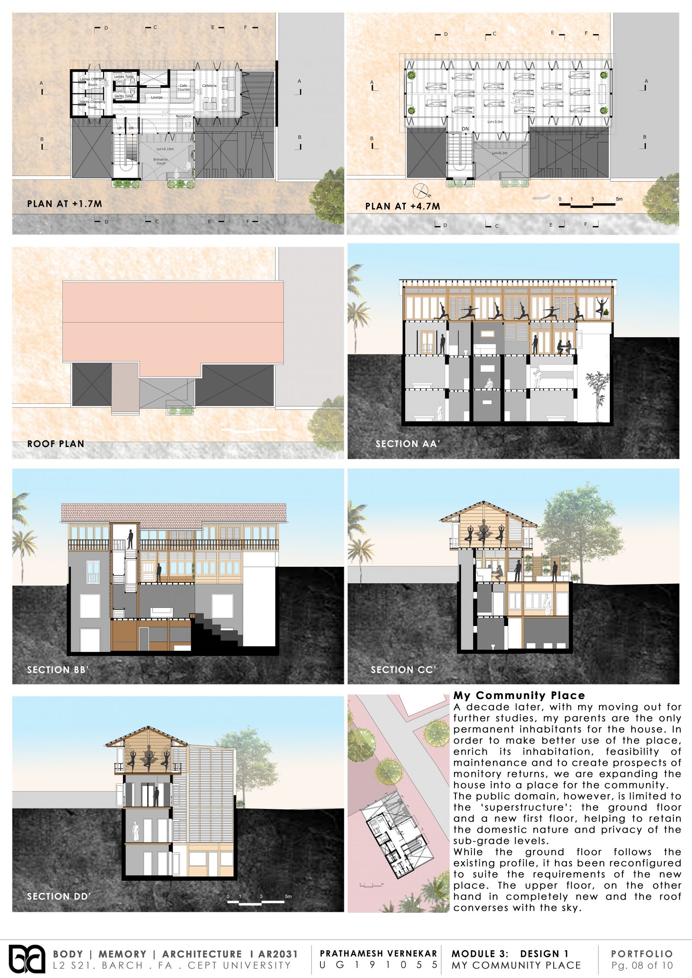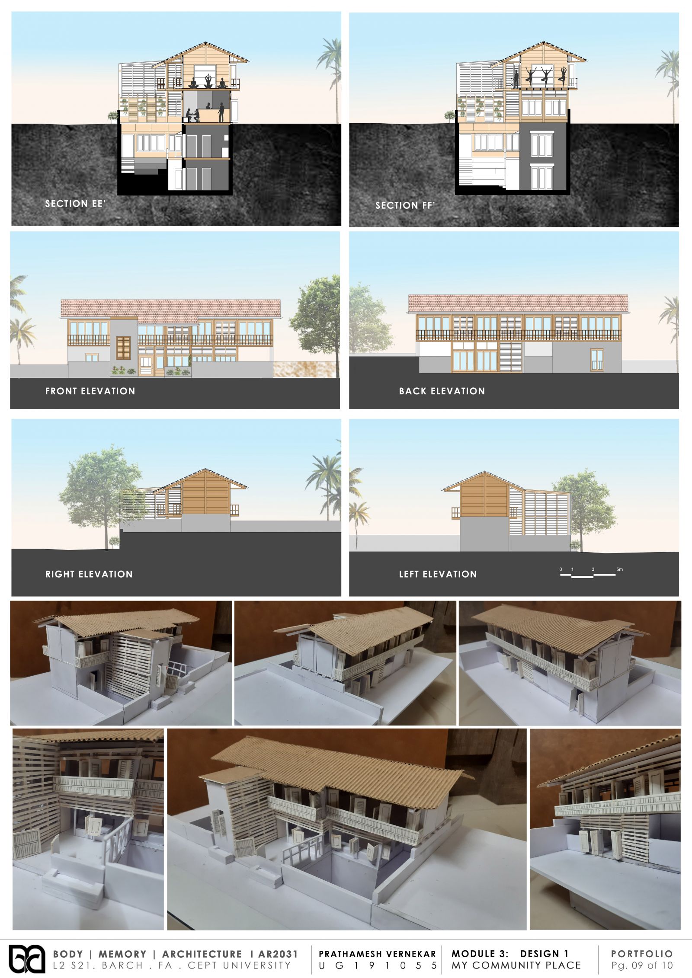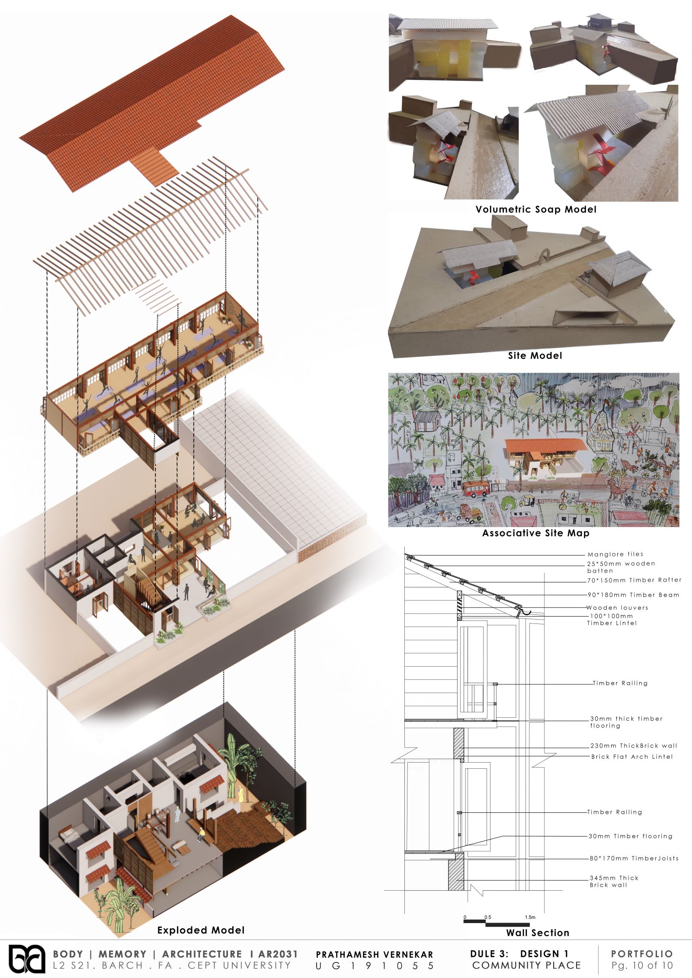Your browser is out-of-date!
For a richer surfing experience on our website, please update your browser. Update my browser now!
For a richer surfing experience on our website, please update your browser. Update my browser now!
The project is designed based on the memories and associations, which started with remembering and observing spaces as solitude, intimacy and congregation and designing a secret place for myself and my companions in a subterranean site. One's childhood home is considered as a repository of memory, emotions and experiences and hence my childhood home and another building was studied on 15 different parameters like spatial experiences, spatial components and spatial hierarchies. Creating the Autobiographica was the start of recreating my subterranean childhood home . The house now holds up a community place (Yogastudio) as I leave away for higher studies.
