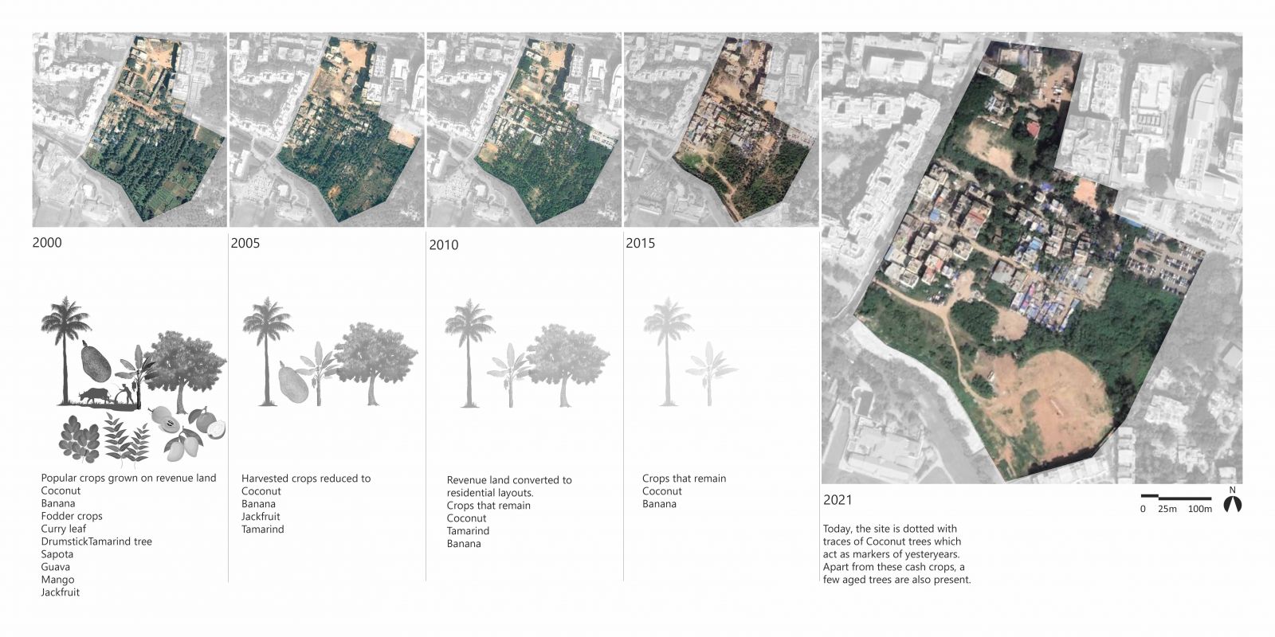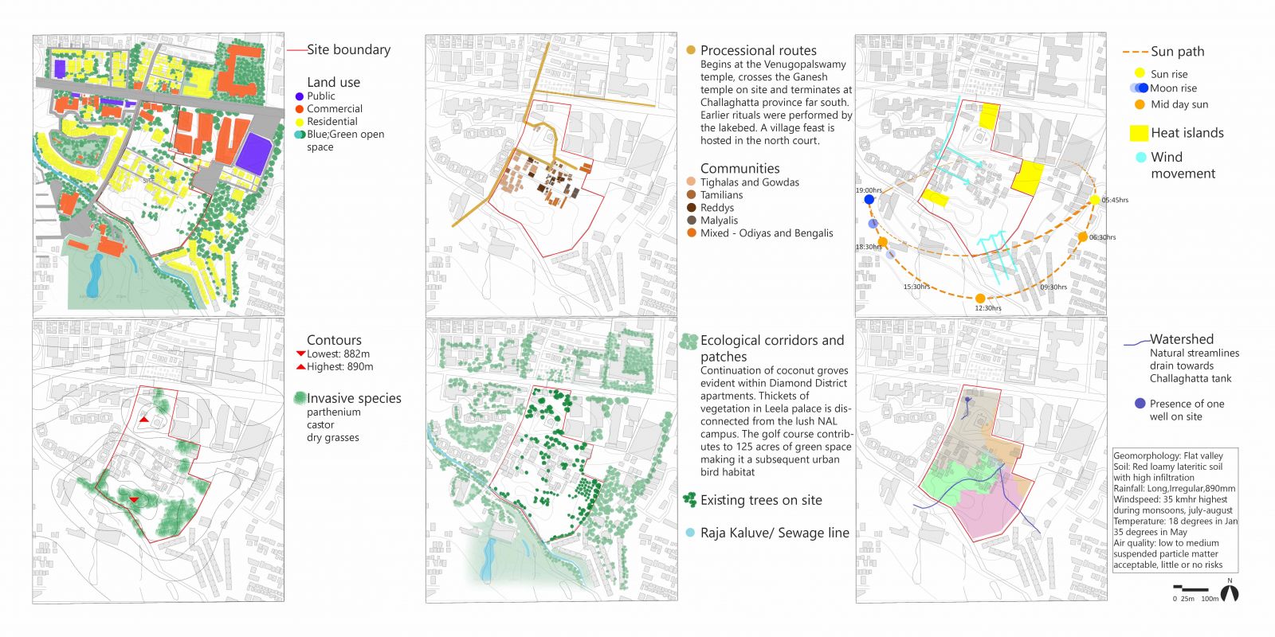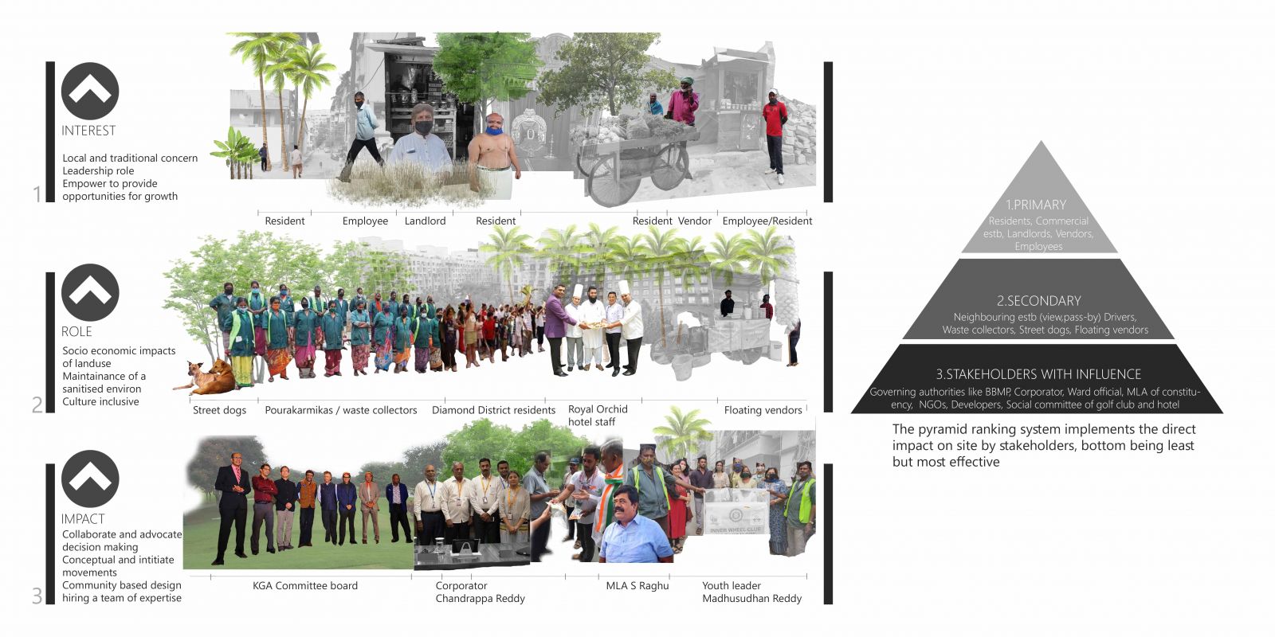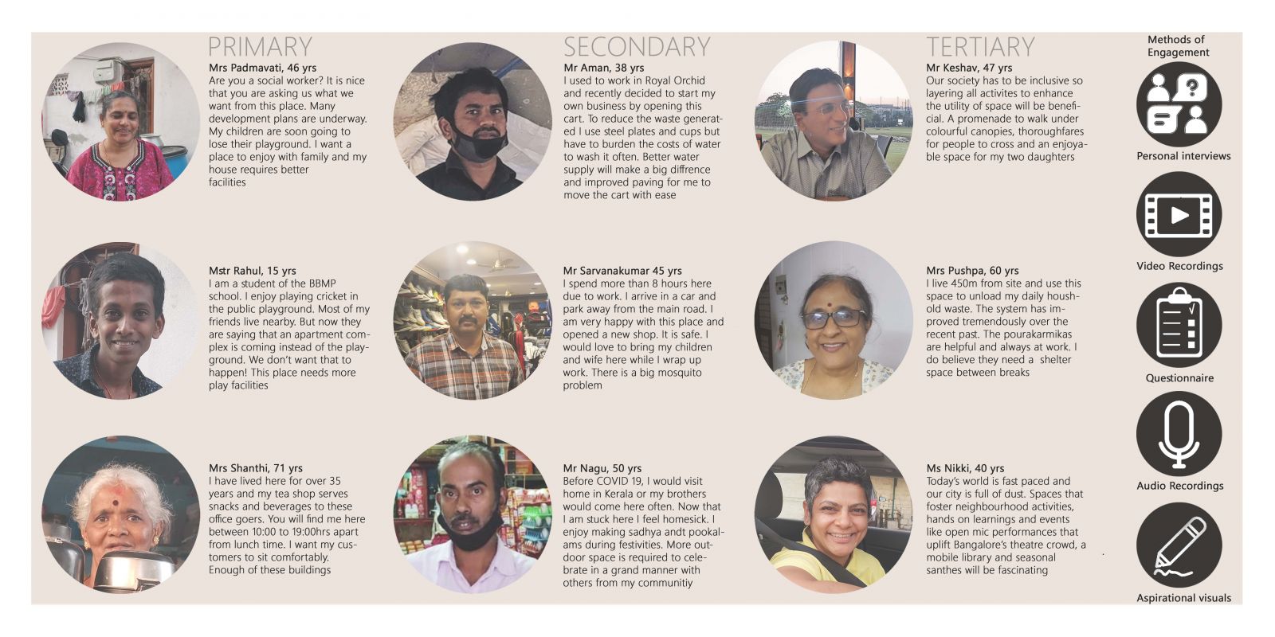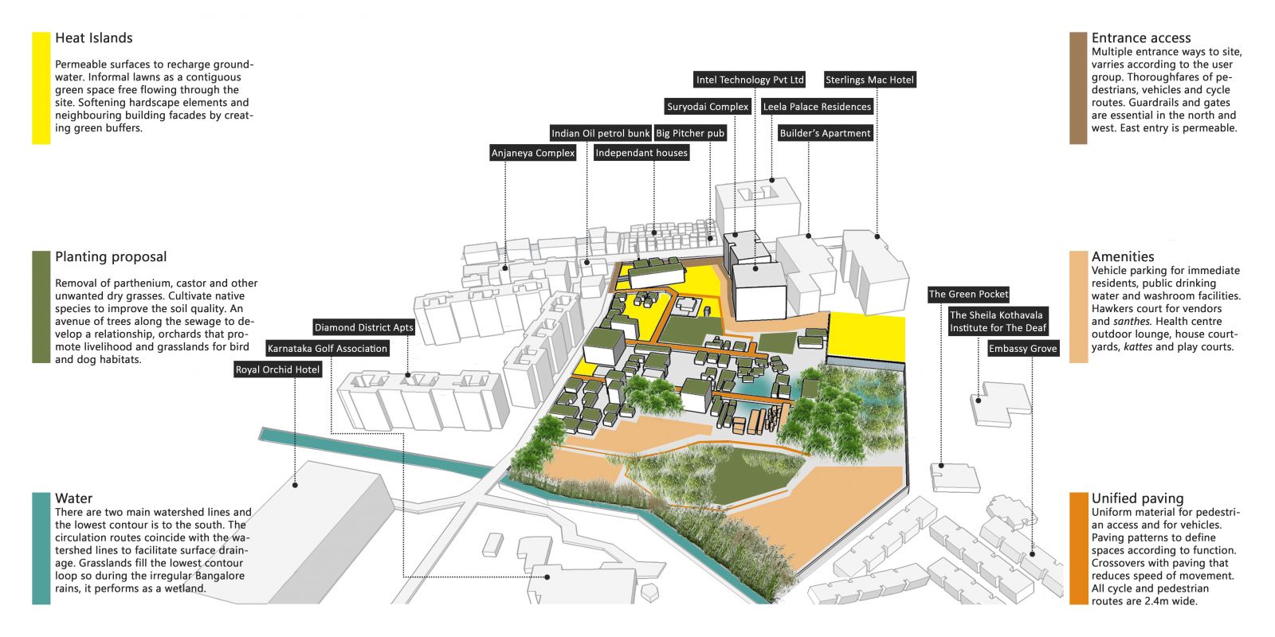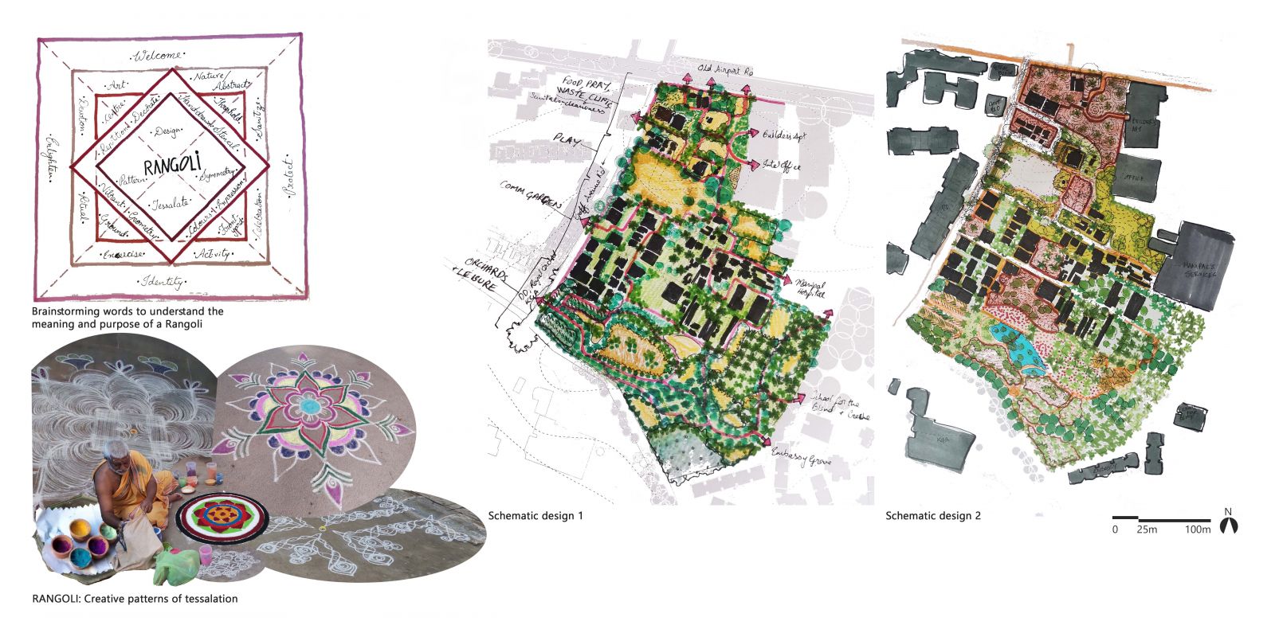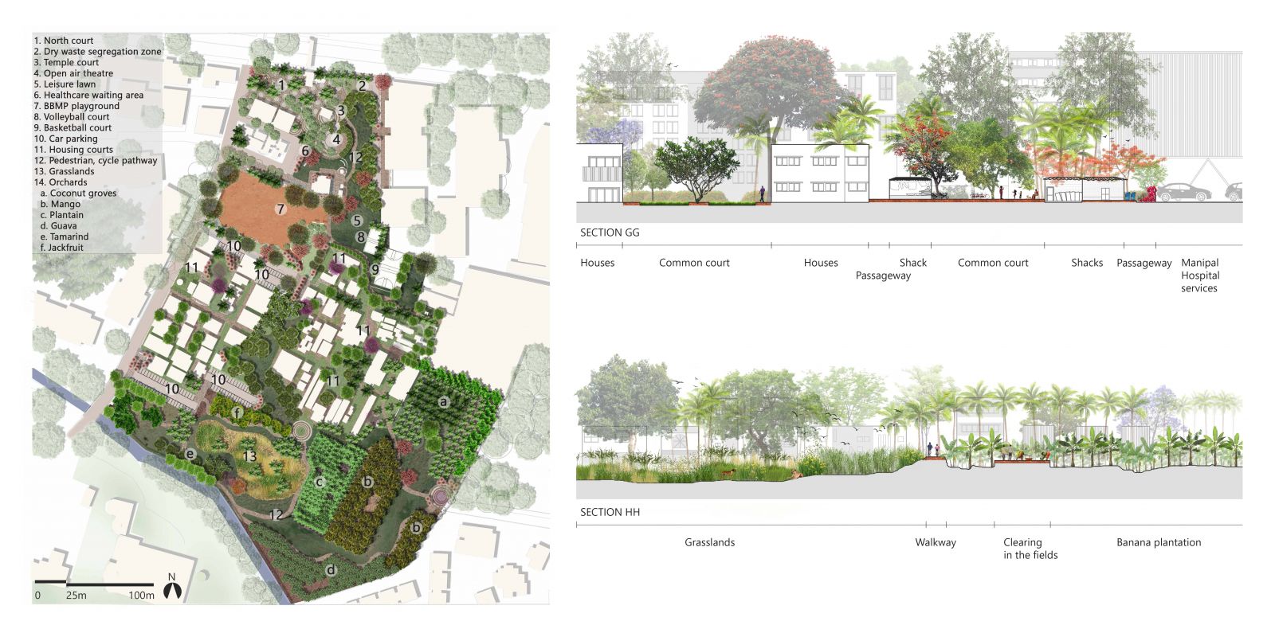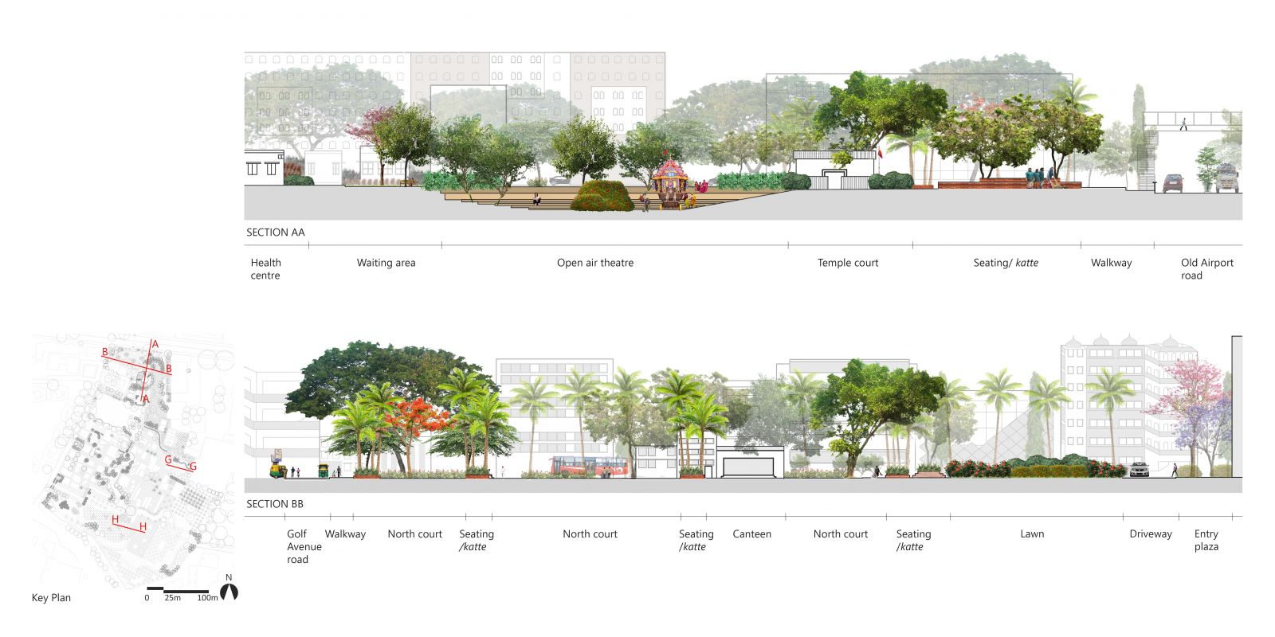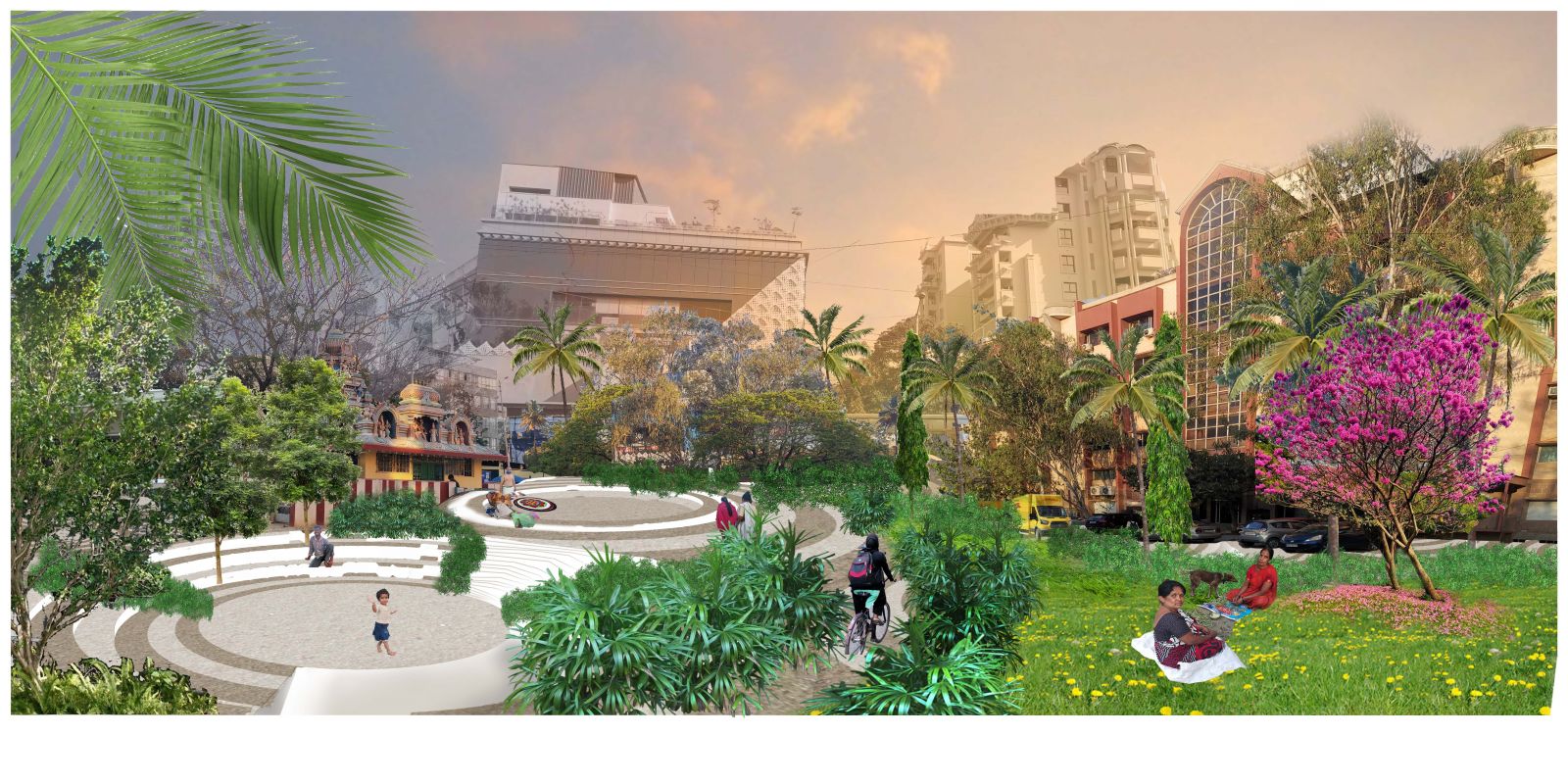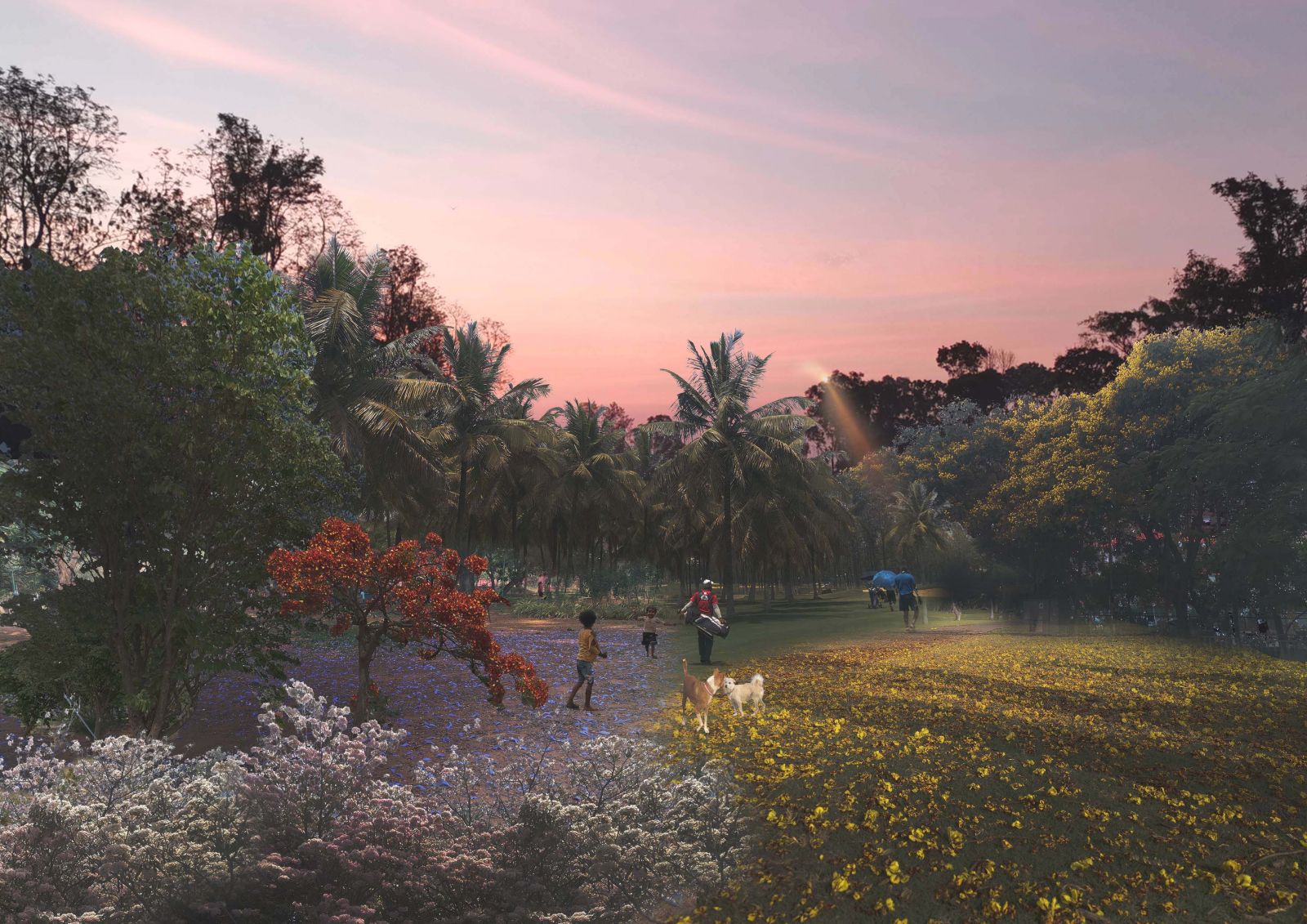Your browser is out-of-date!
For a richer surfing experience on our website, please update your browser. Update my browser now!
For a richer surfing experience on our website, please update your browser. Update my browser now!
Landscapes create dynamic patterns and display traces of their various components. As humans we seek these clues to drive the psyche towards meaning, association and aesthetic, simply to call a space, ‘a place’. The site, locked between established places of interest at the city scale, has witnessed multiple changes in land use, and today stands neglected due to pending legal issues. A mixed variety of regional communities reside here with almost all houses having their front yards decorated with colorful rangoli designs. This tradition is practiced to reflect the identity, devotion and sanitation levels of the people residing there. Choosing this aspect, the design consciously crafts shared spaces varying in scale and privacy. The spaces have been customized specifically to each stakeholder. A large multidirectional leisure court, temple court, playground and productive landscapes of tropical fruits create connections and tessellated patterns with a contiguous green open space.
