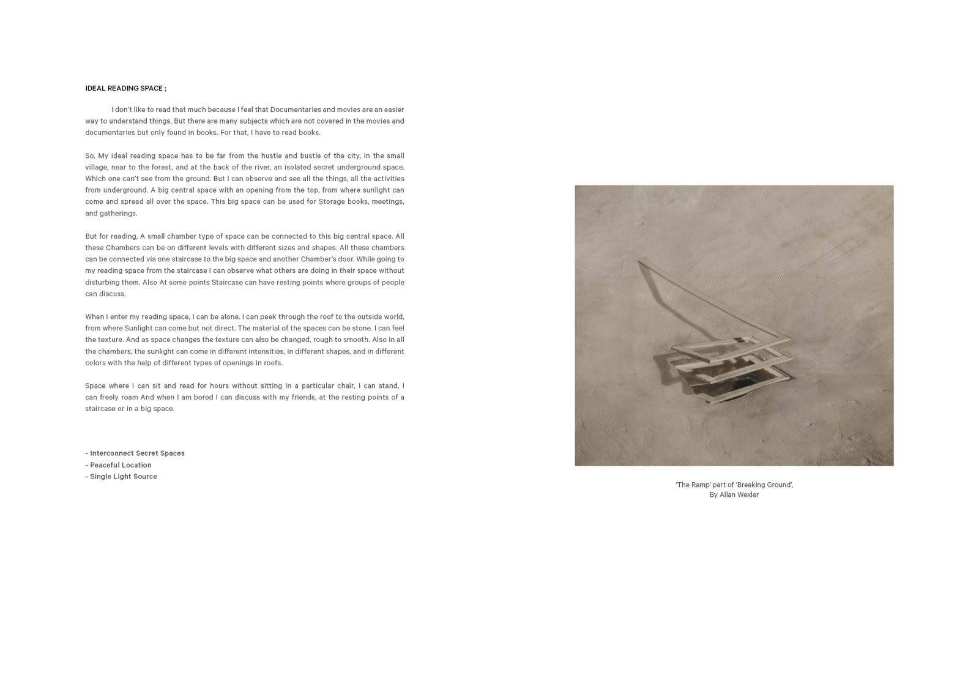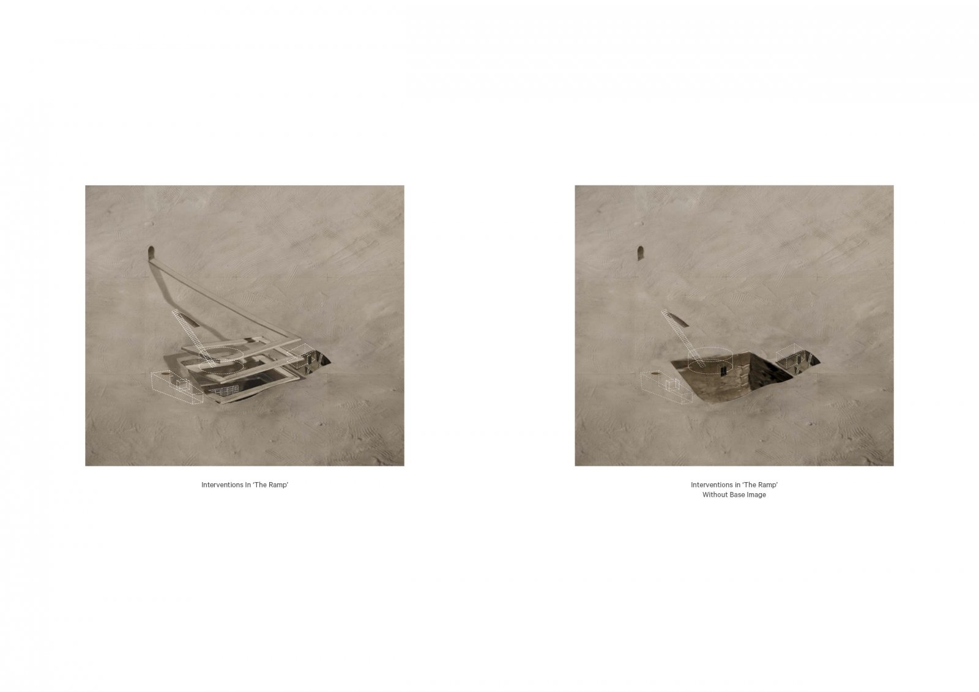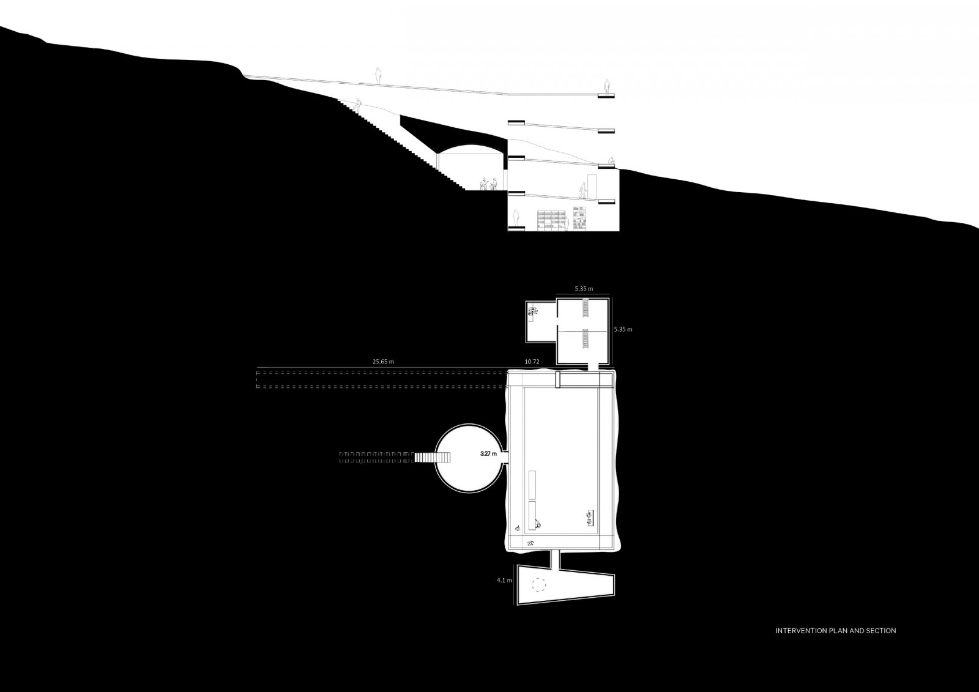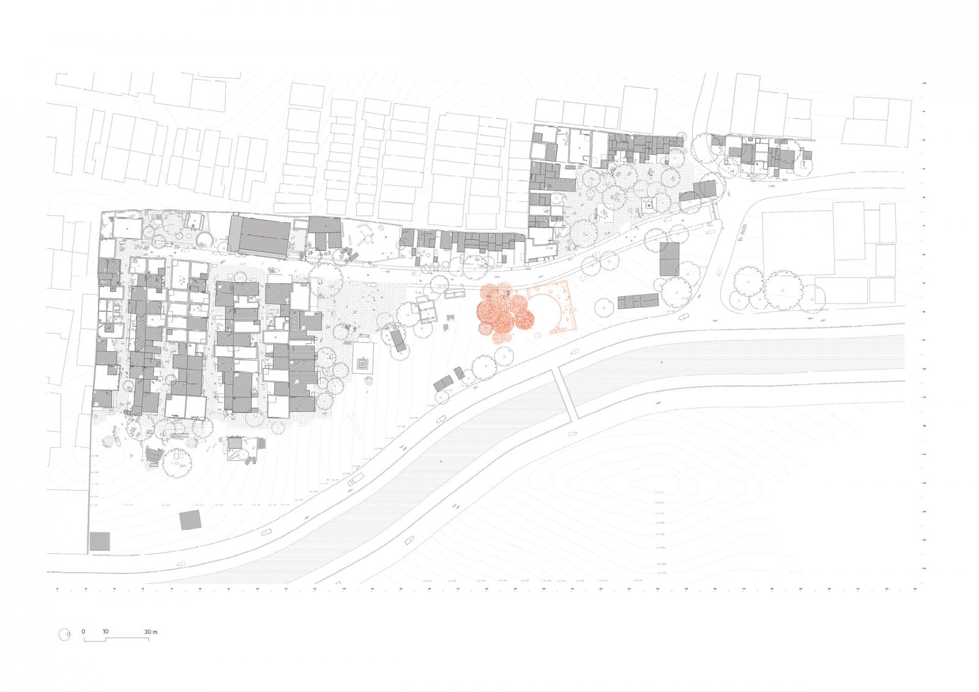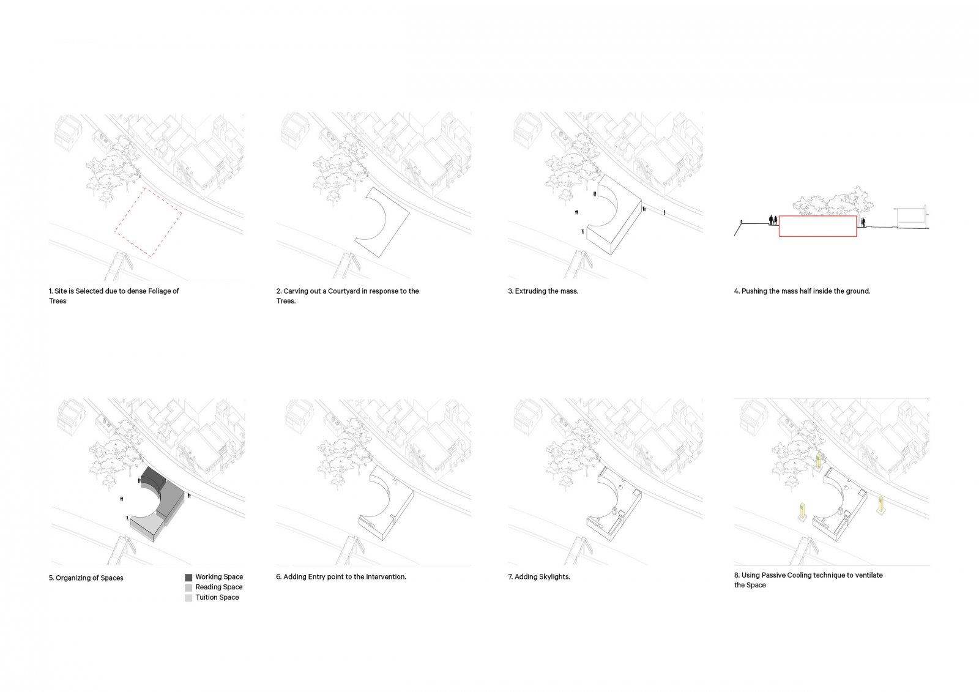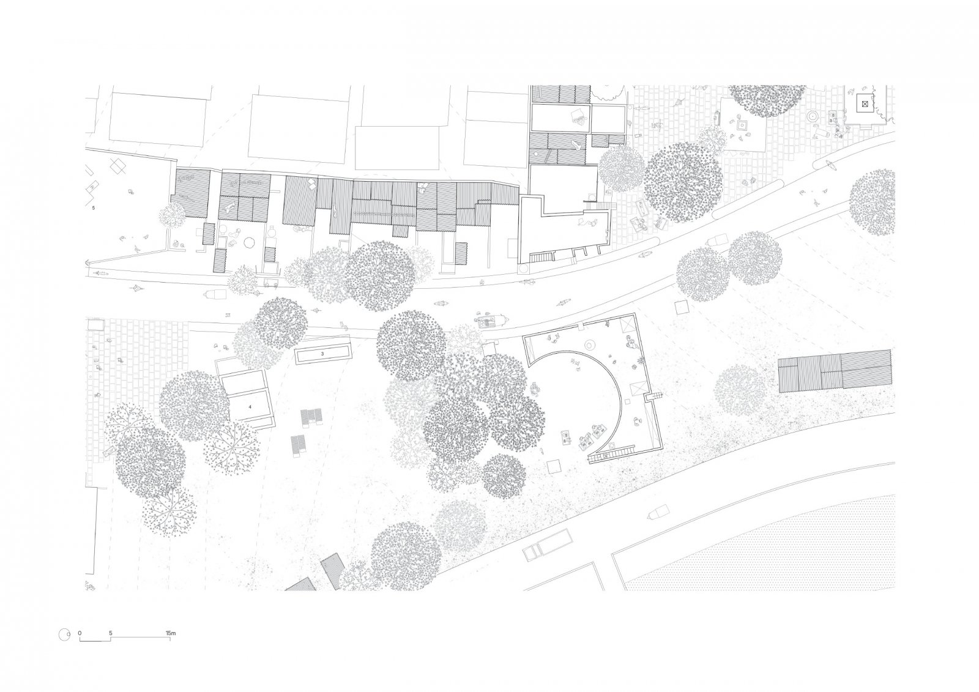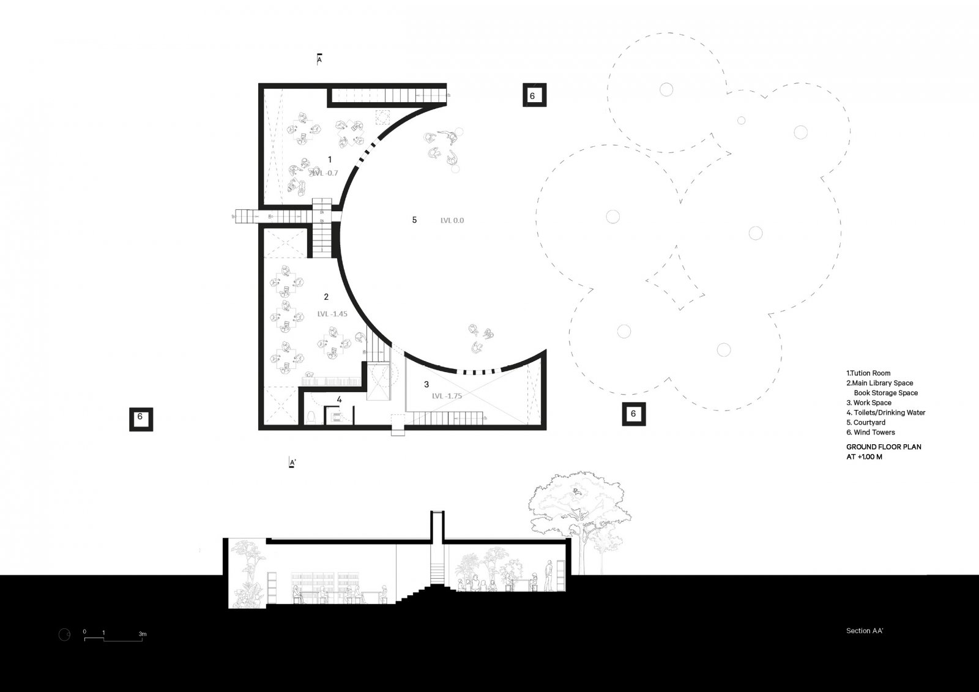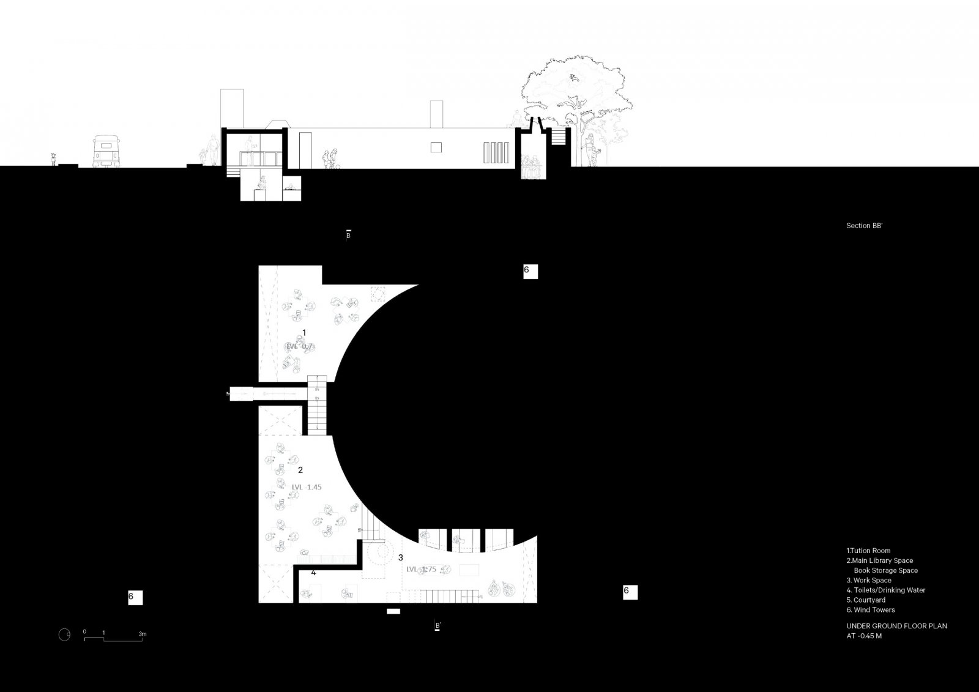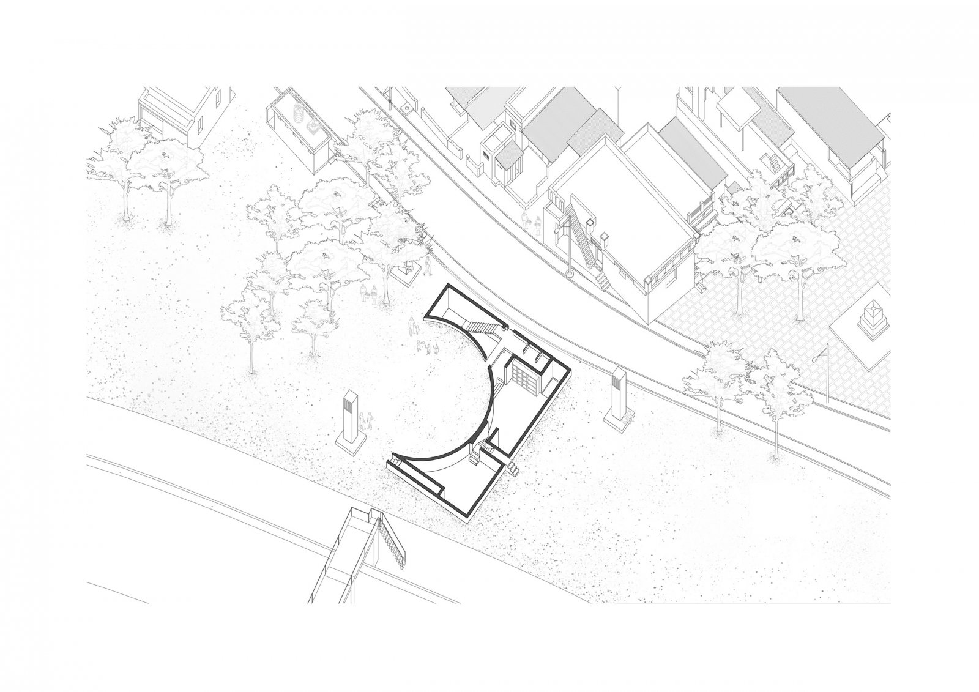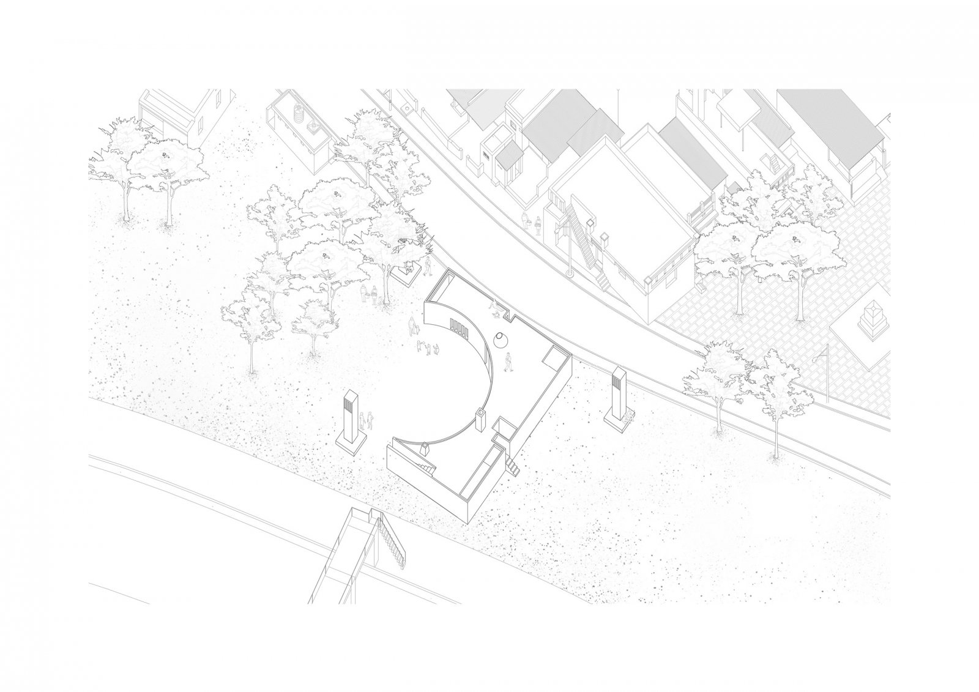Your browser is out-of-date!
For a richer surfing experience on our website, please update your browser. Update my browser now!
For a richer surfing experience on our website, please update your browser. Update my browser now!
The goal was to create reading spaces where there should be a hierarchy experienced in privacy when the user glides through the different degrees of enclosures around the built structure. A library which caters to the community with programs incorporated in between the sectional levels. The experience becomes playful while moving through different levels with skylights The library becomes a communal space for the community and children. The idea was to create spaces where parents can always keep an eye on their children while also giving them freedom of being in their space. The built derives its form through the placement of trees around the site. Two simple geometries of a circle and a square are overlapped and extruded to form a courtyard in between which acts as a gathering space. The material used here is CSEB bricks made from the soil on-site, enhancing the sense of belonging for the community. The courtyard becomes the main anchor point which diminishes the boundary between surrounding communities.
View Additional Work