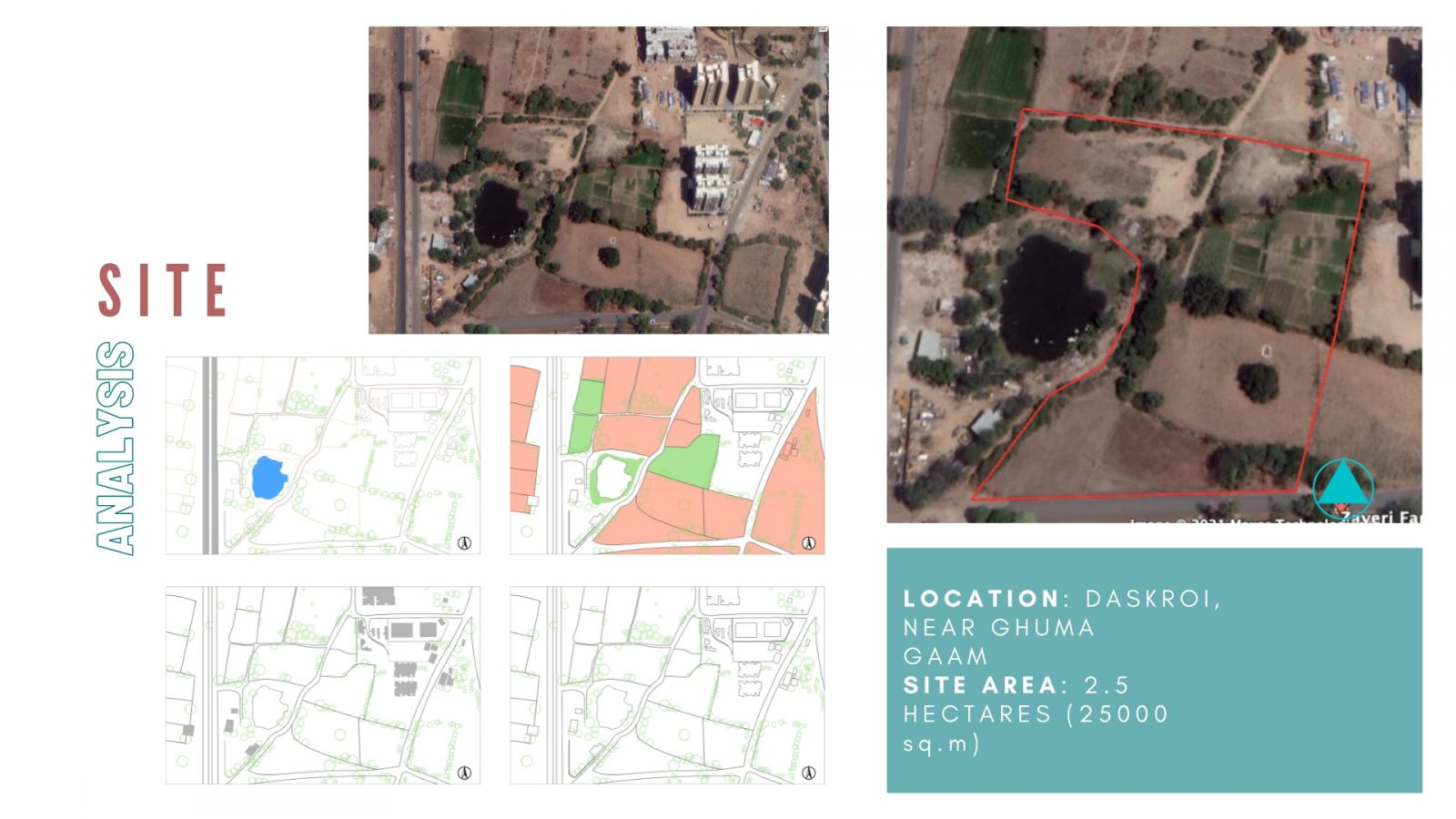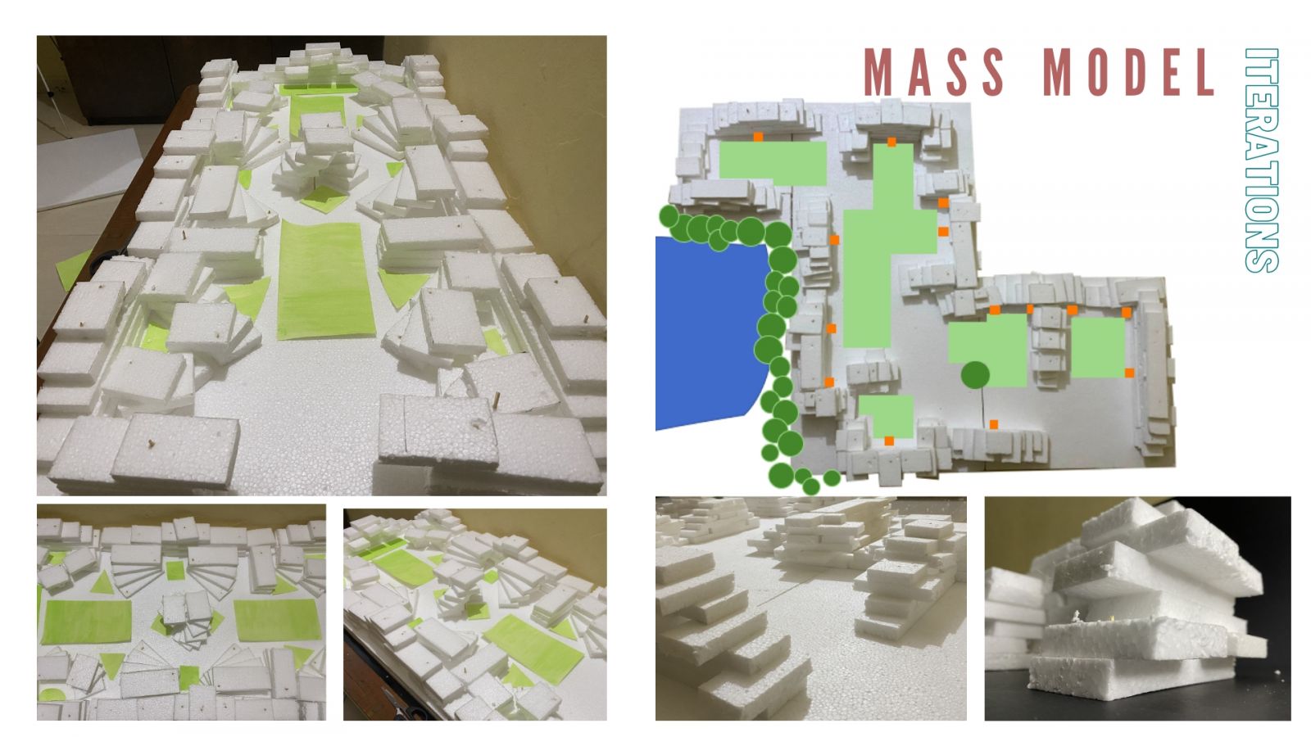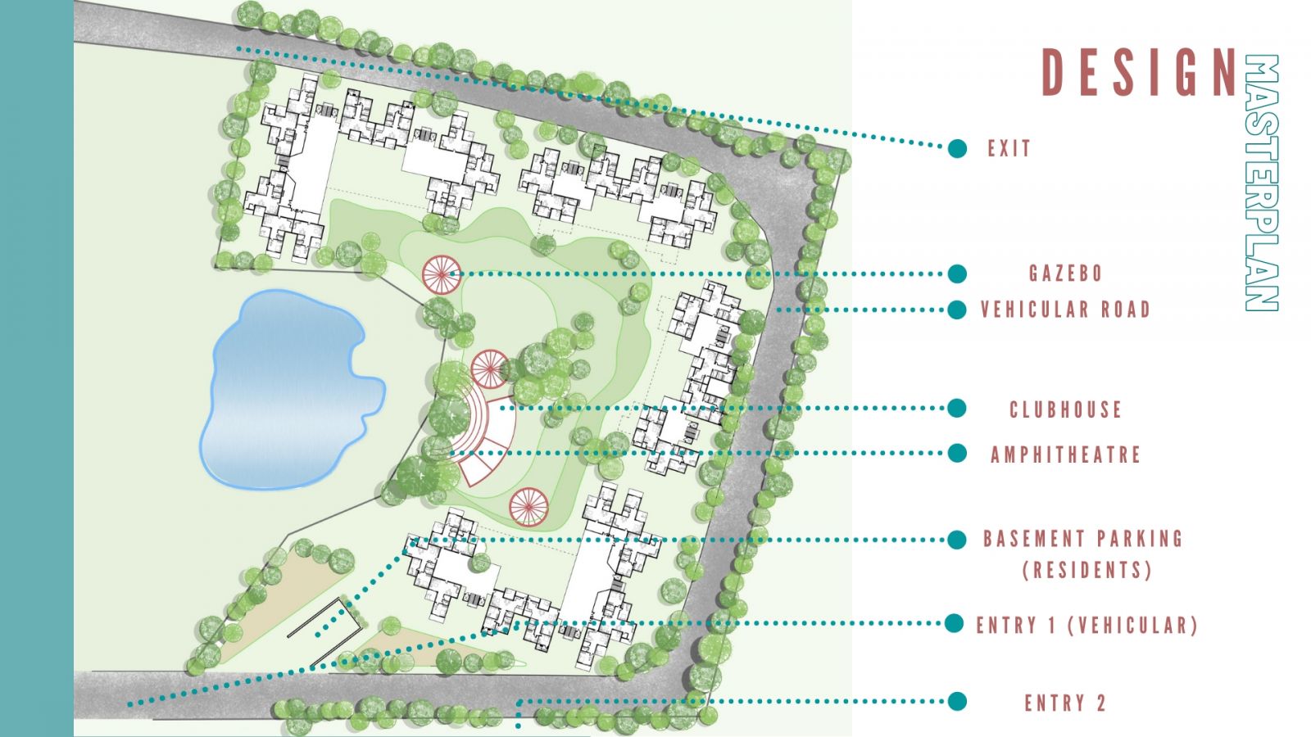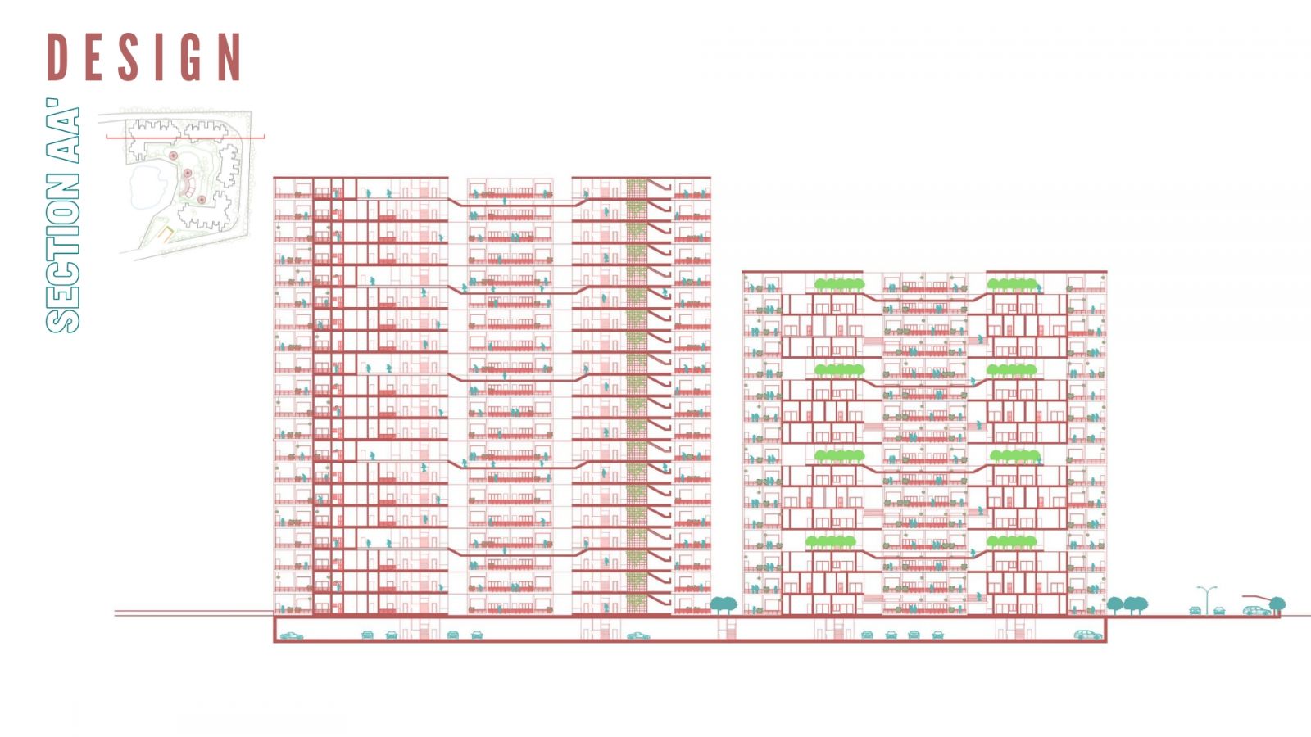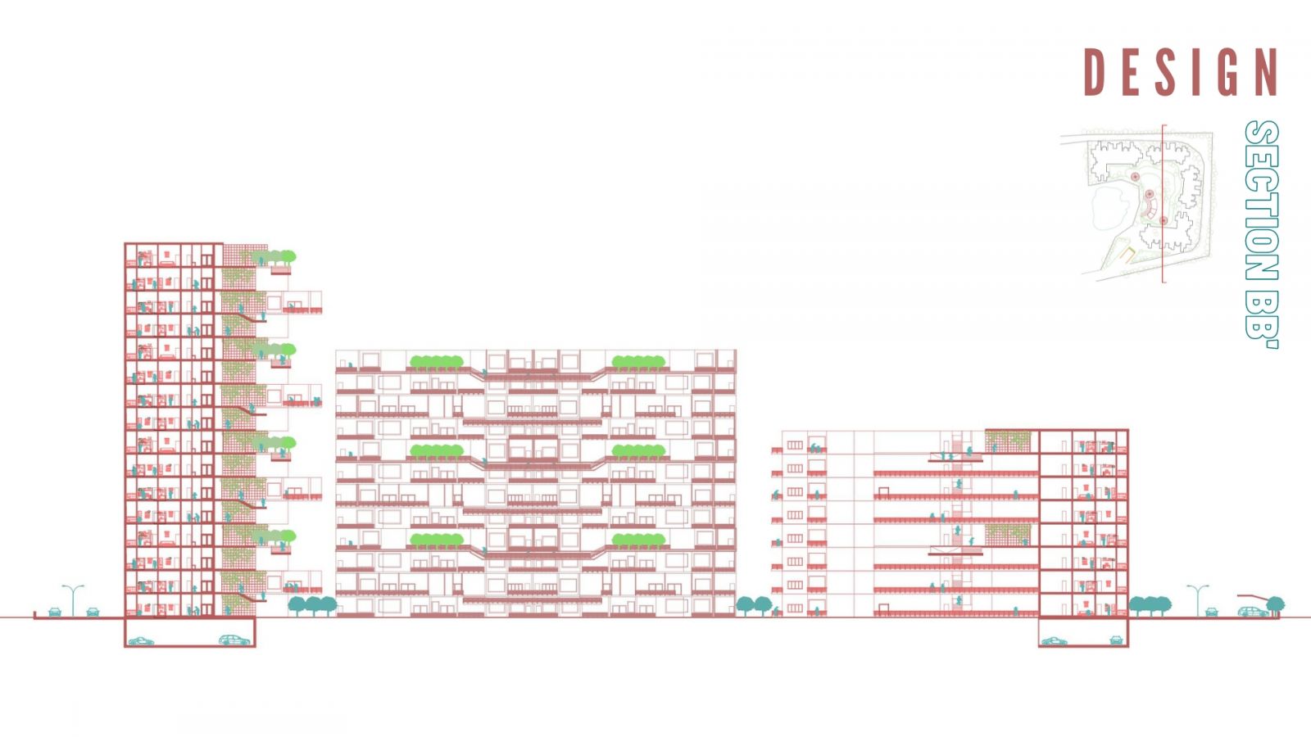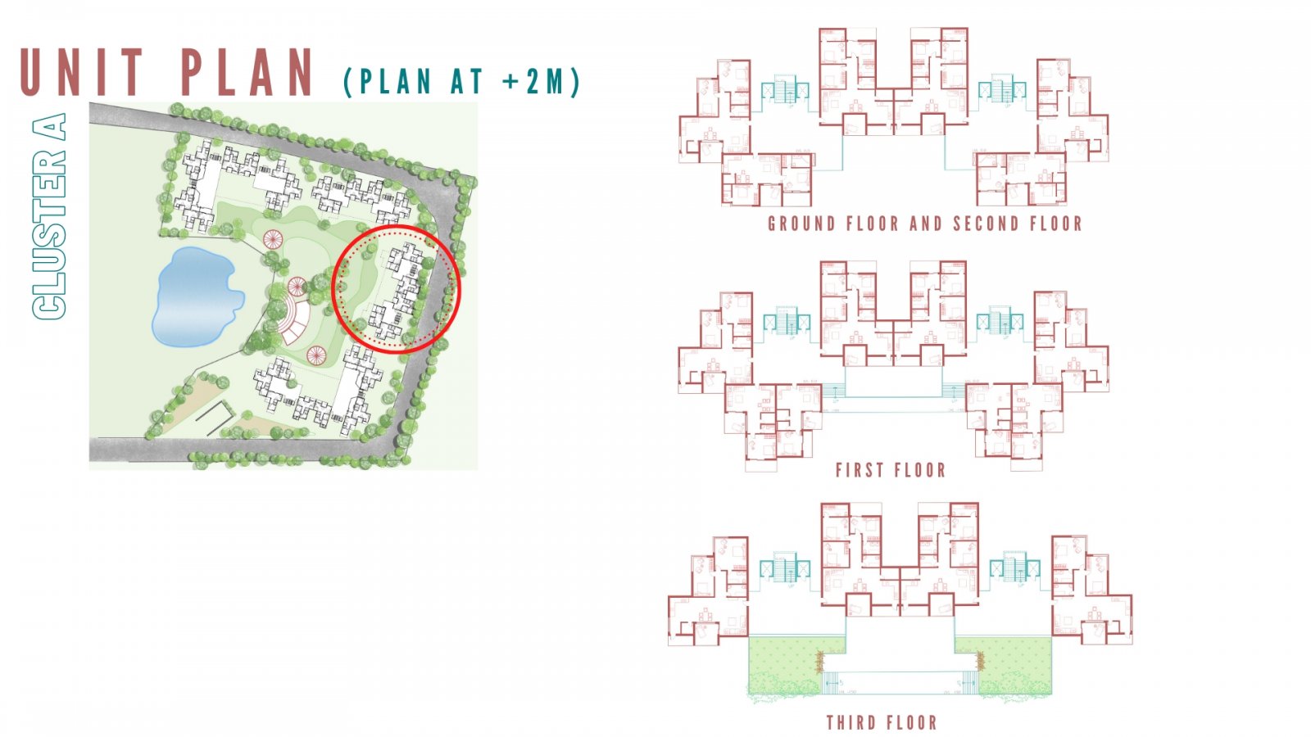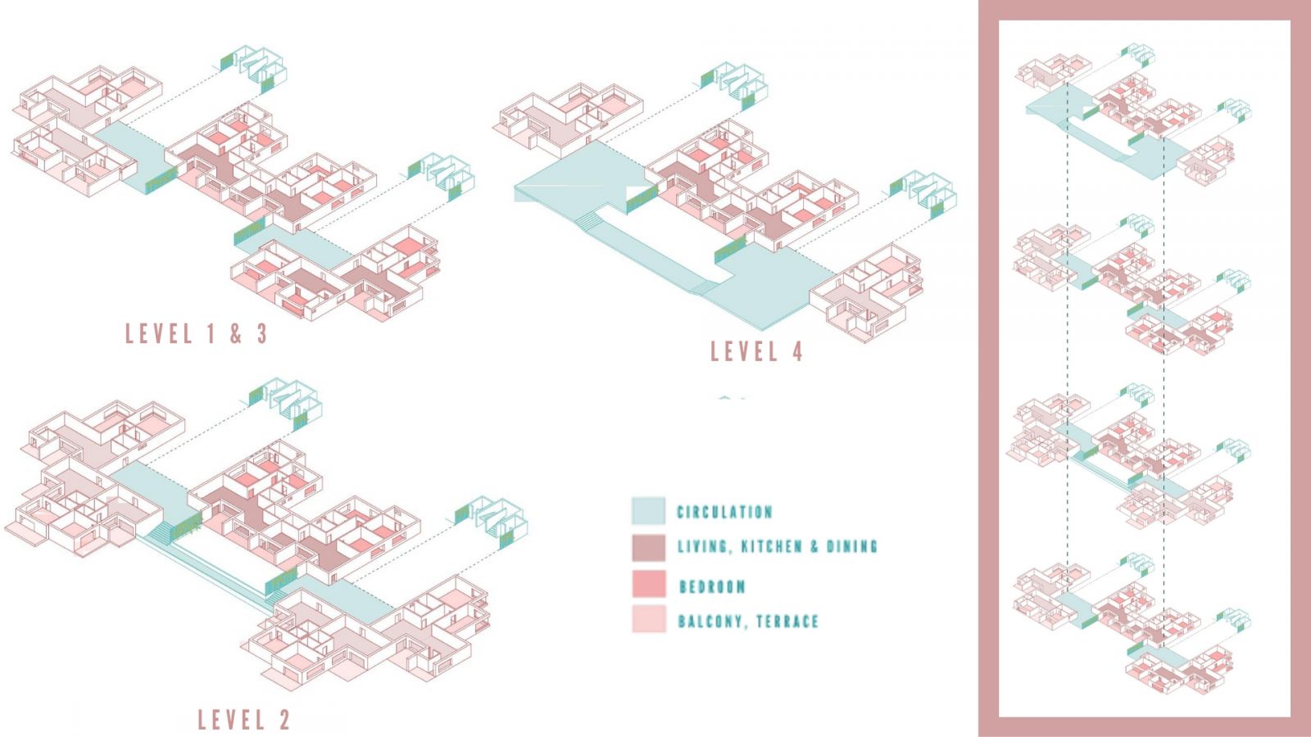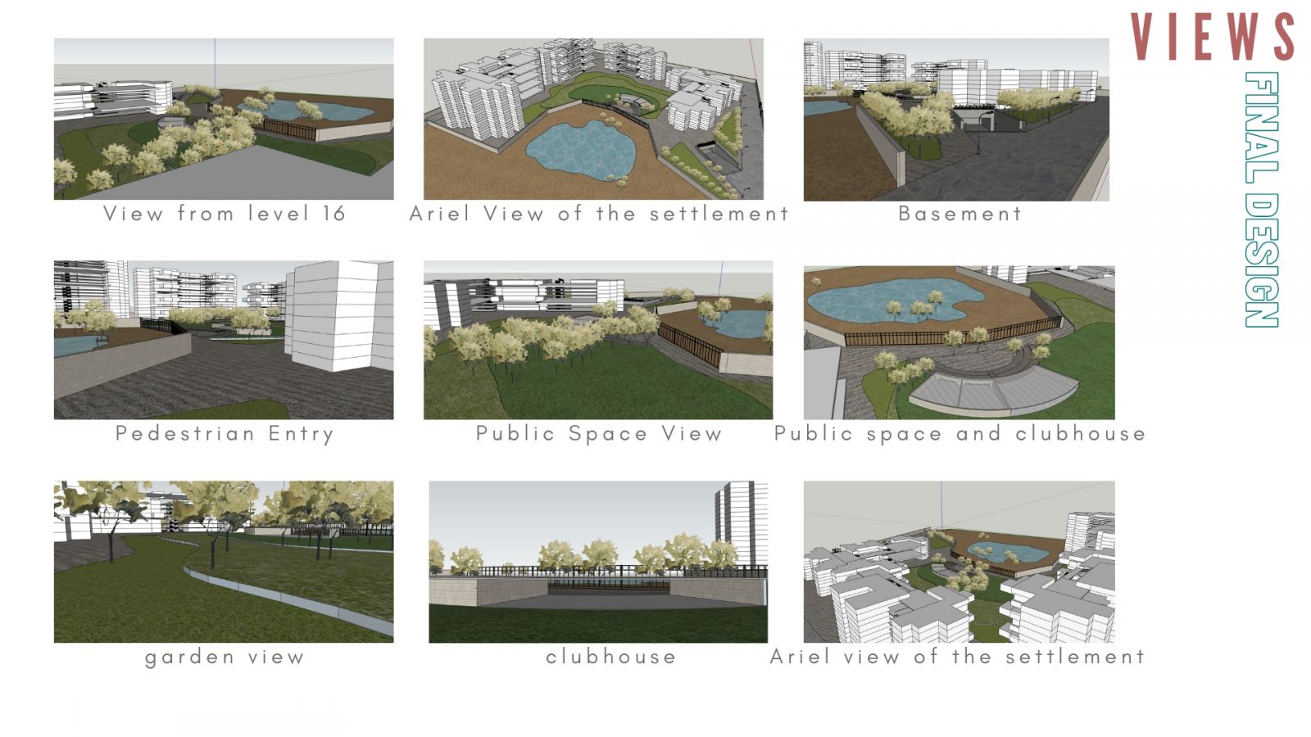Your browser is out-of-date!
For a richer surfing experience on our website, please update your browser. Update my browser now!
For a richer surfing experience on our website, please update your browser. Update my browser now!
The settlement has an open space in the center surrounded by the built mass on the periphery and the grey road which is the vehicular path running on the edge and exits towards the end. This road also has visitors parking on the edges and the residents are provided with the basement reserved parking spot policy.
This configuration gives a completely vehicular-free settlement and is a safer place to live in. SKYGARDENS :This idea was the solution to the major problem of high rise: fewer green spaces.
Skygardens will provide green spaces in the building itself after every 3 levels.
