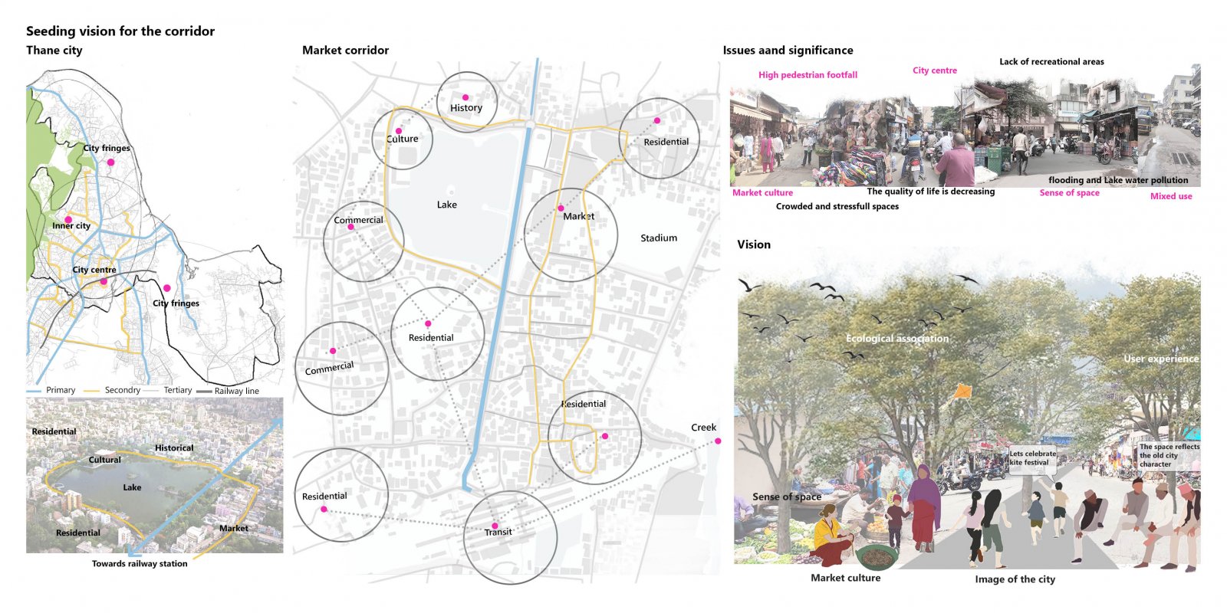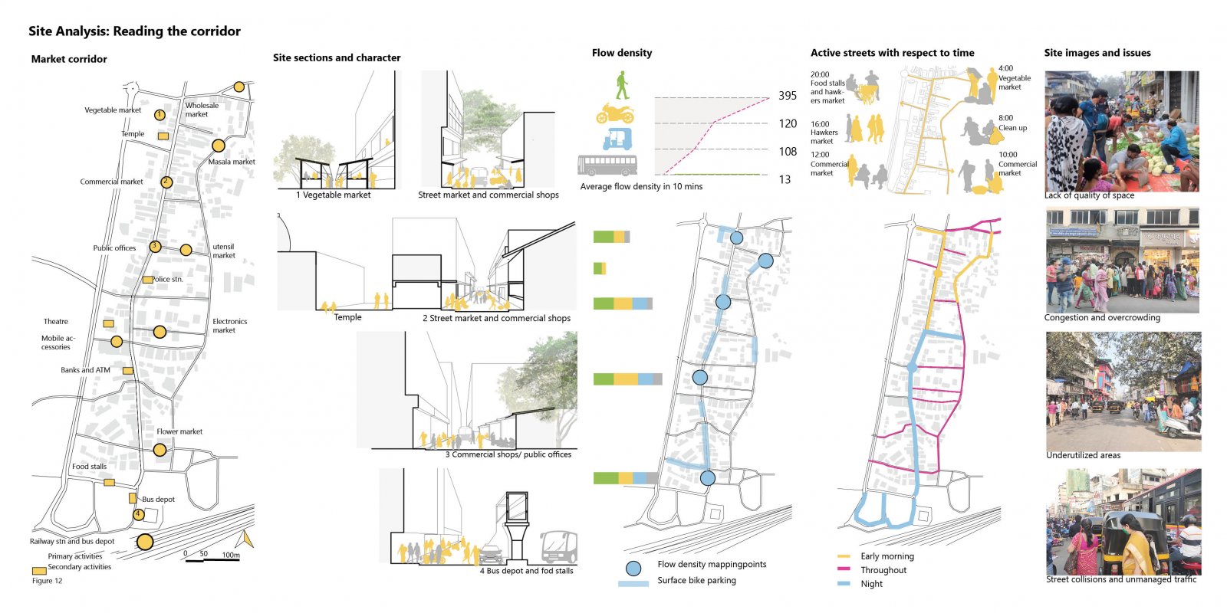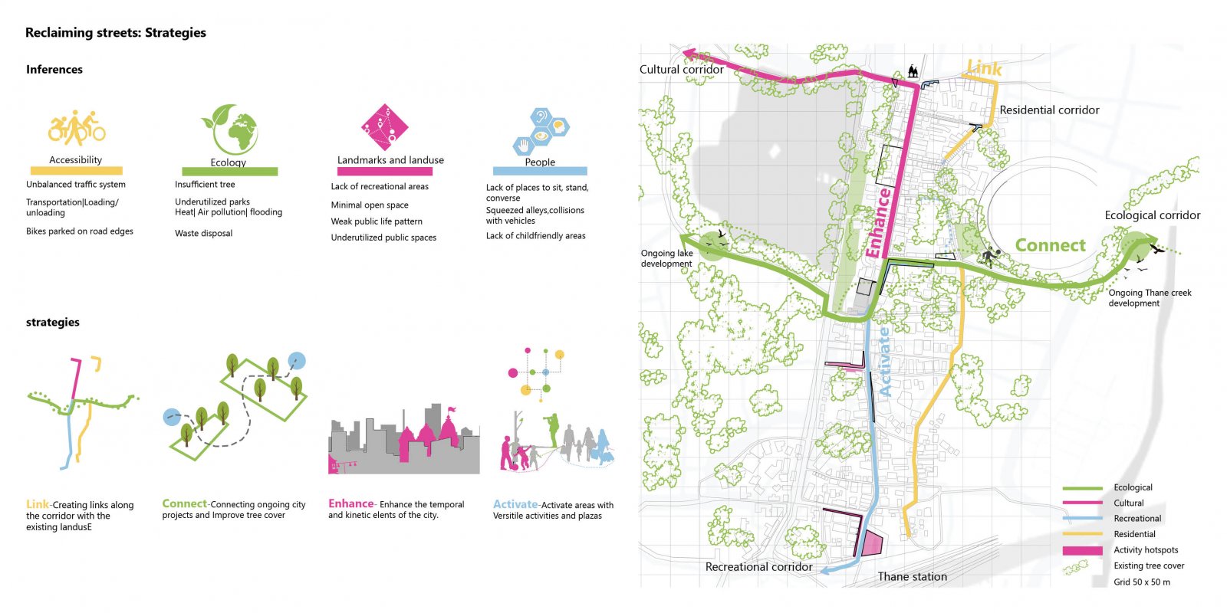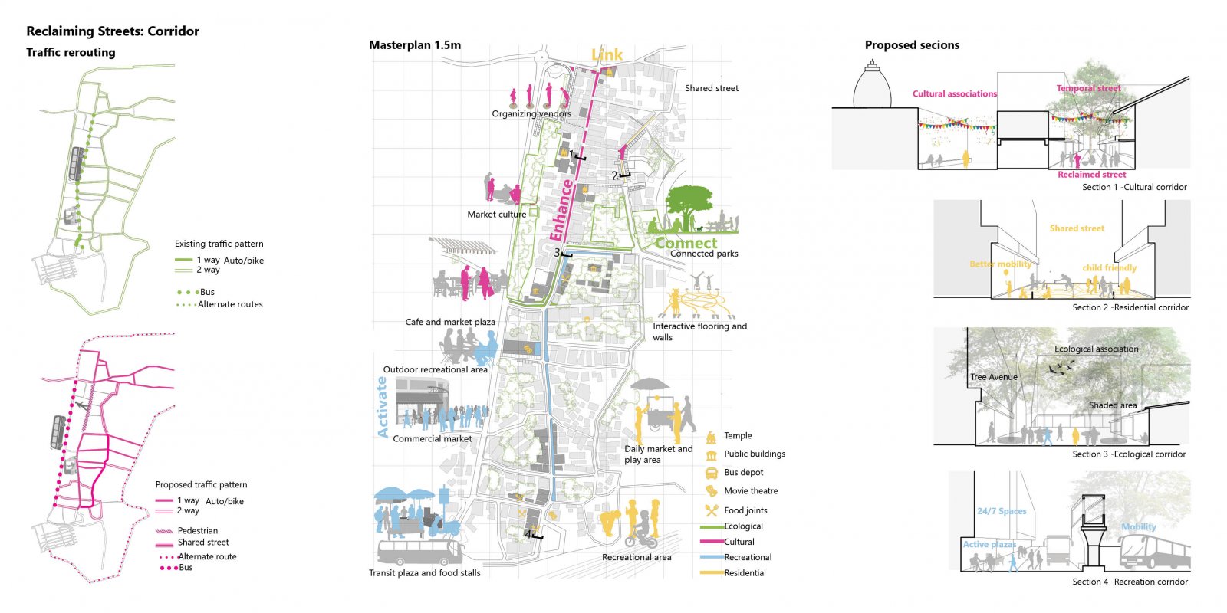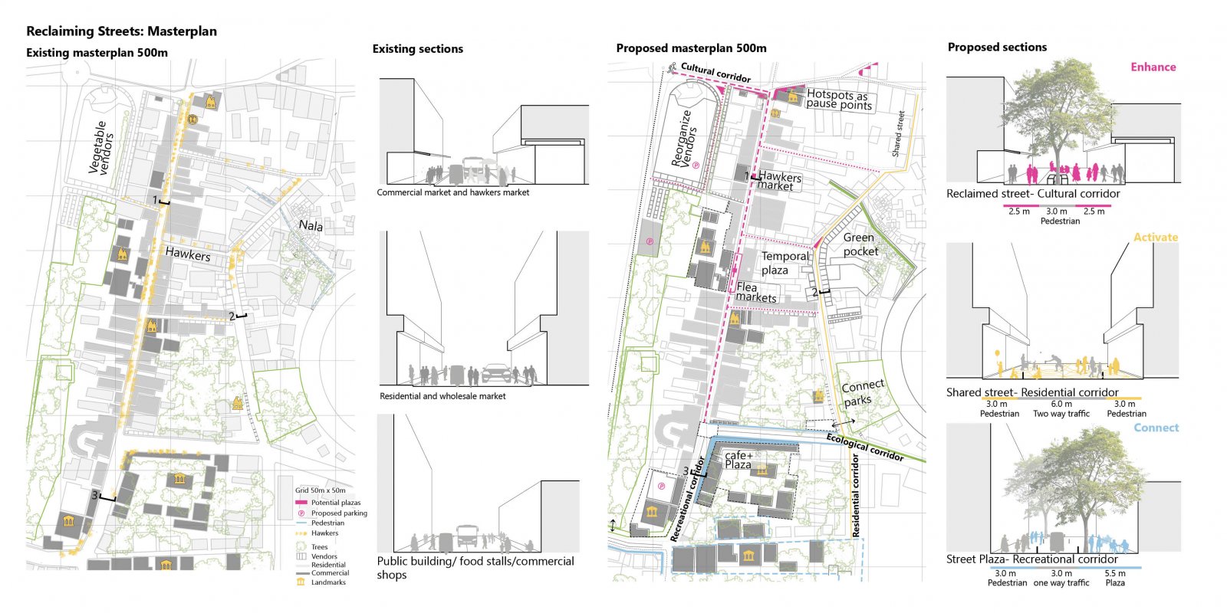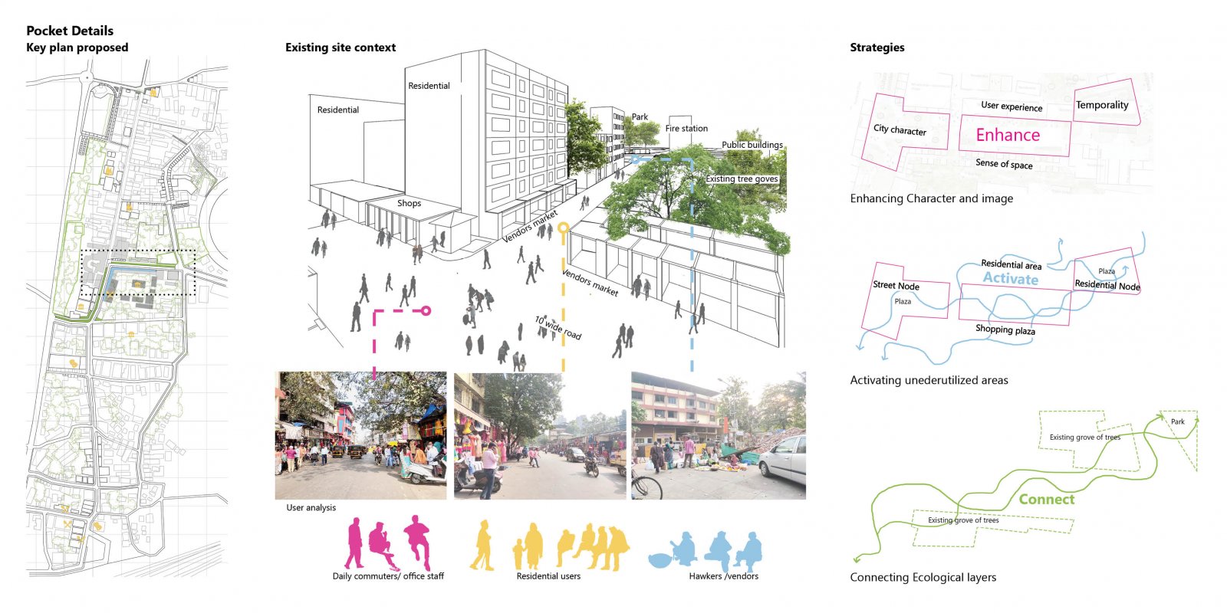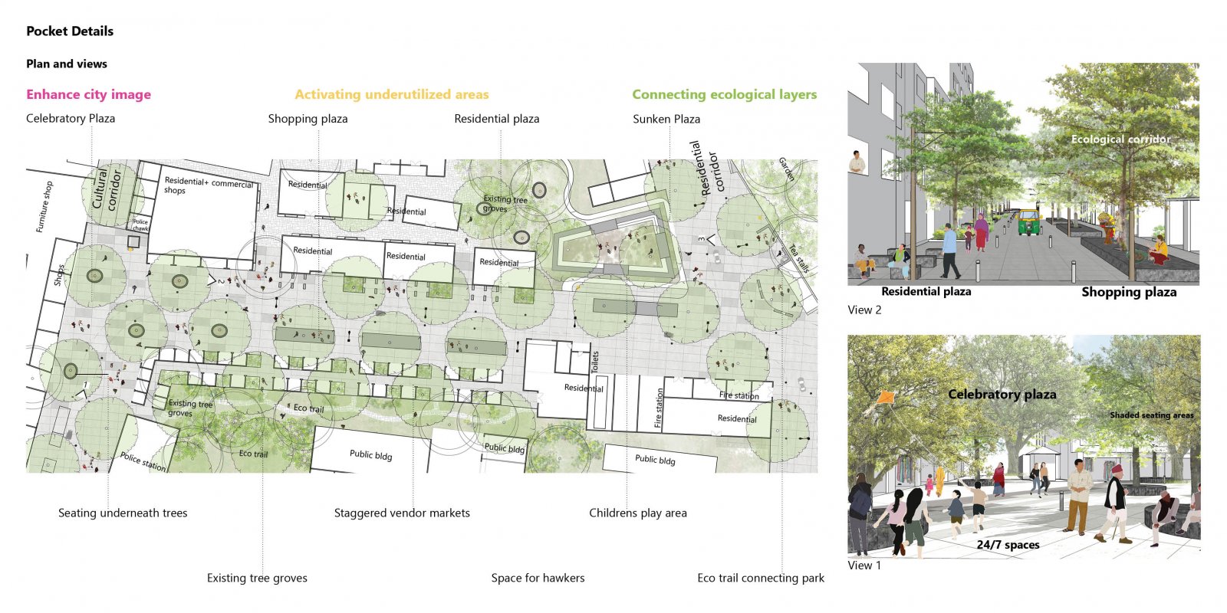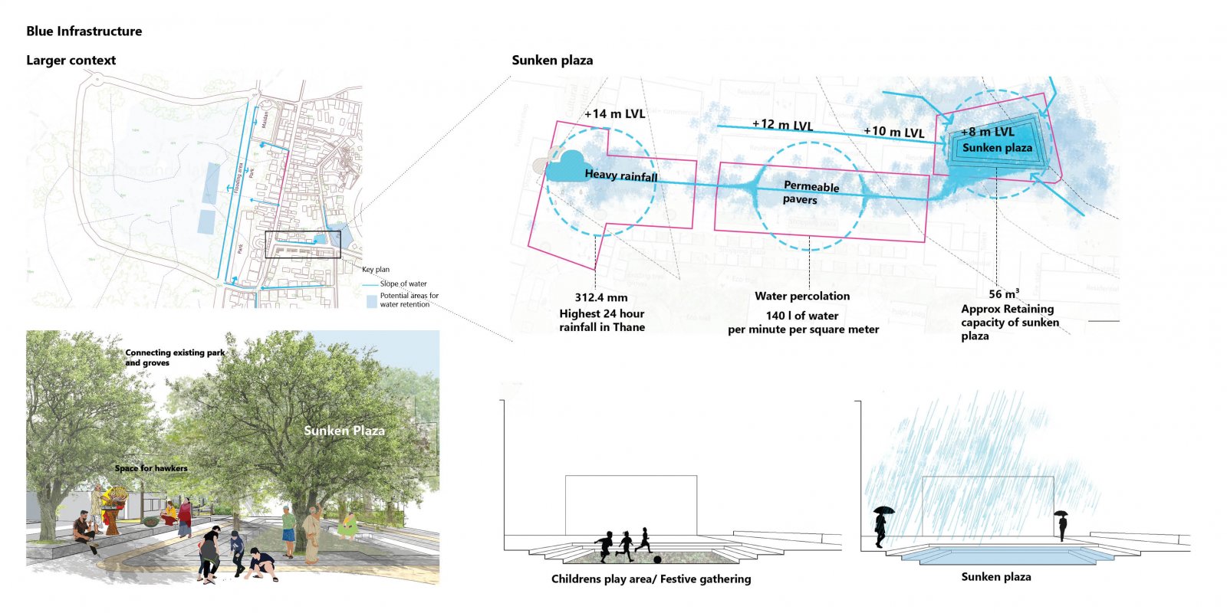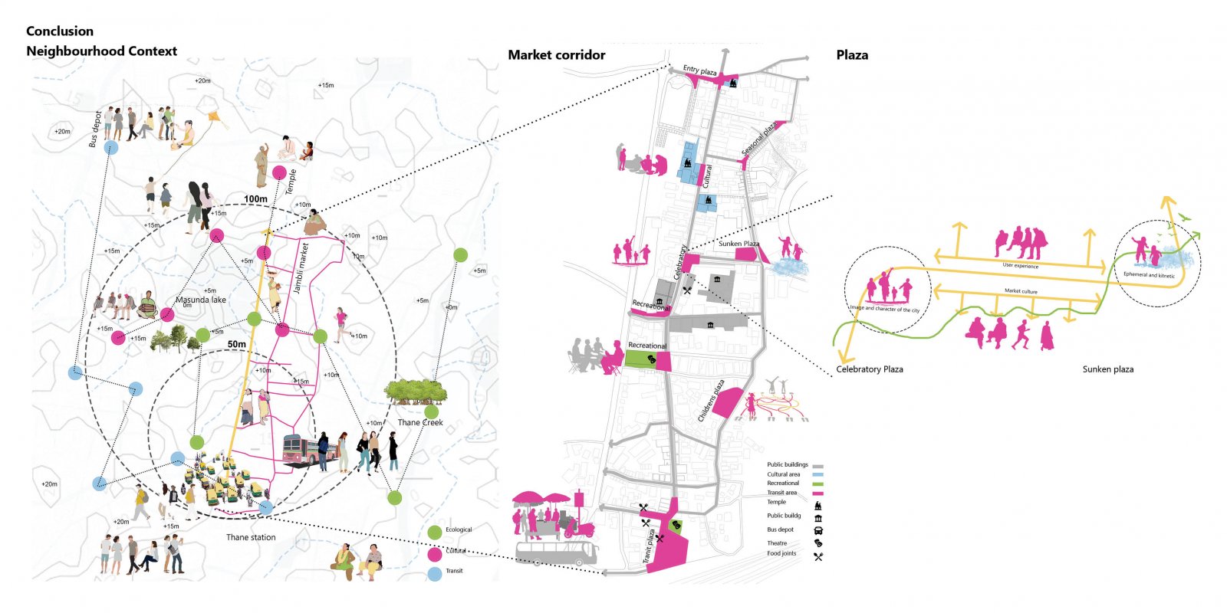Your browser is out-of-date!
For a richer surfing experience on our website, please update your browser. Update my browser now!
For a richer surfing experience on our website, please update your browser. Update my browser now!
The project envisions a market street central to Thane city as a vital corridor reflecting the city’s culture, heritage and social values. The market corridor connects the transit, residential and recreational areas that have kinetic and ephemeral elements. Can this corridor create a functional link between the ecological, cultural and recreational layers of the city? The project acknowledges these layers with aim of creating an image of the city at the urban core. The project is explored at three different levels, from a neighborhood context with varied city experiences that link the larger city goals the project is further imagined at corridor level with 4 distinct layers and a series of plazas that enhance the old city character and connect ecological layers of the city. Finally at the pocket level the plaza is visualized as an ephemeral and kinetic area that would activate the underutilized and engage people by creating a sense of place and belonging for the people.
View Additional Work