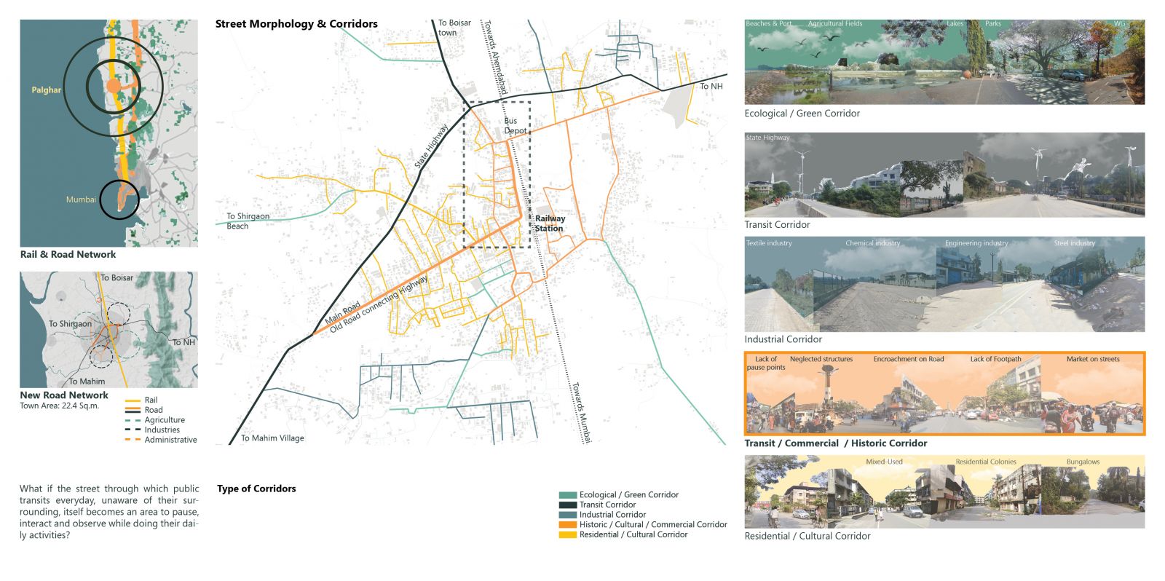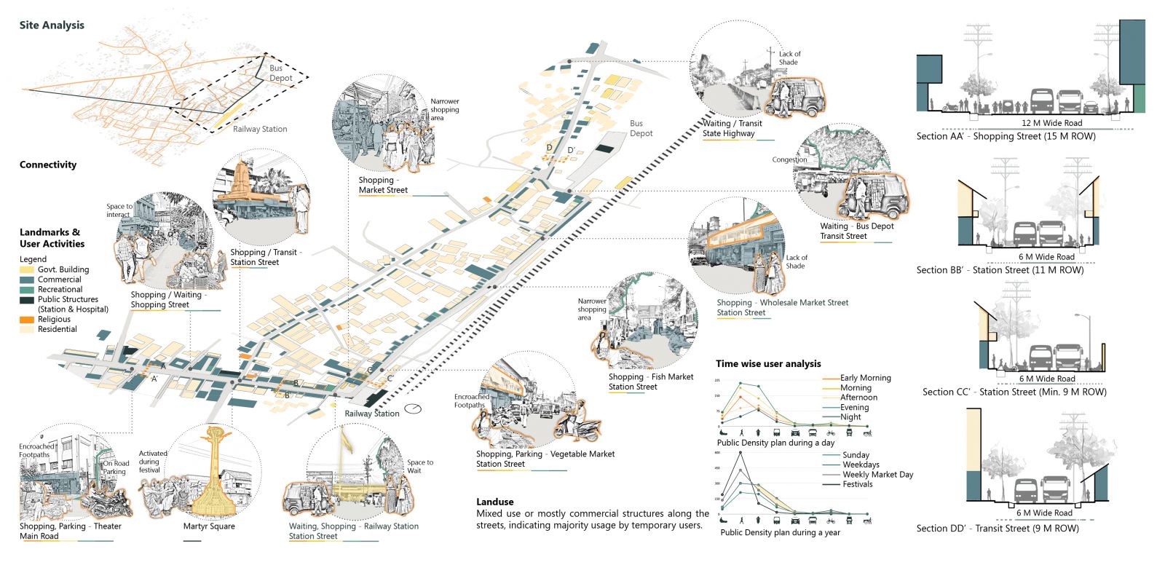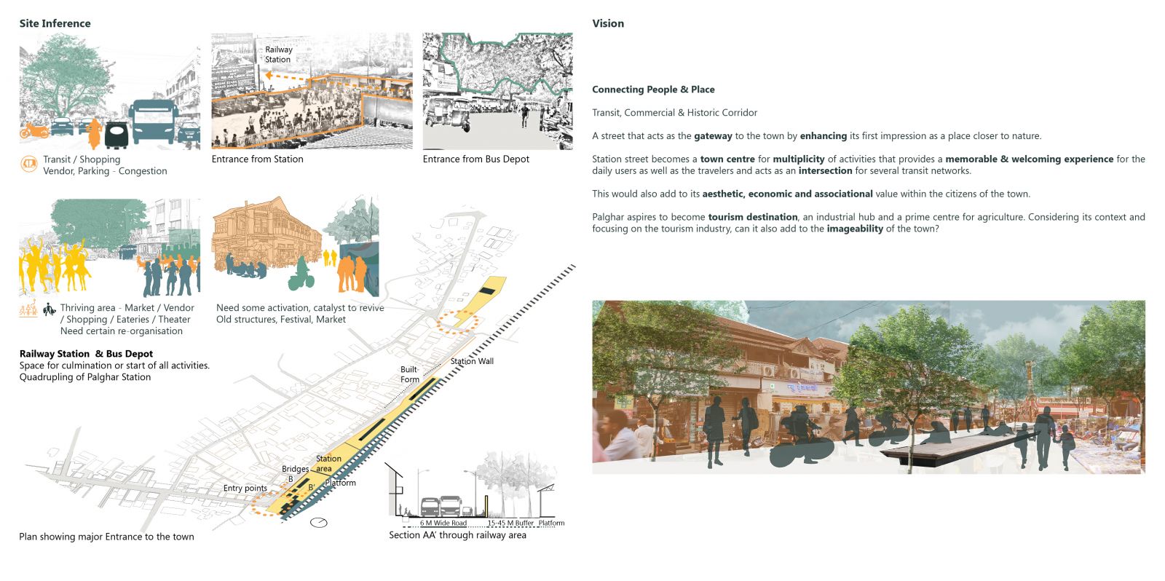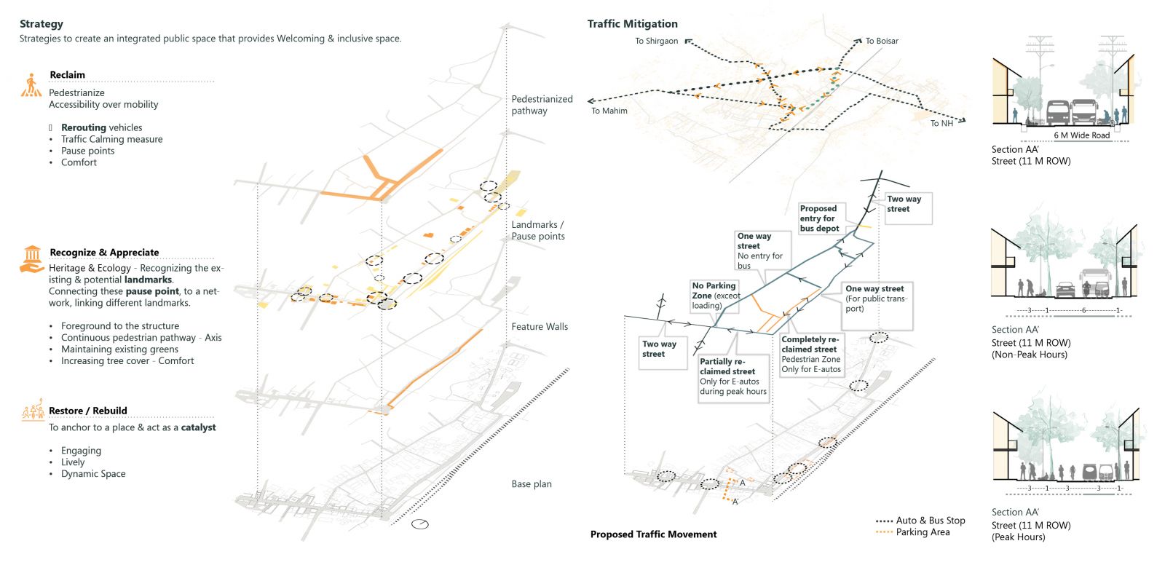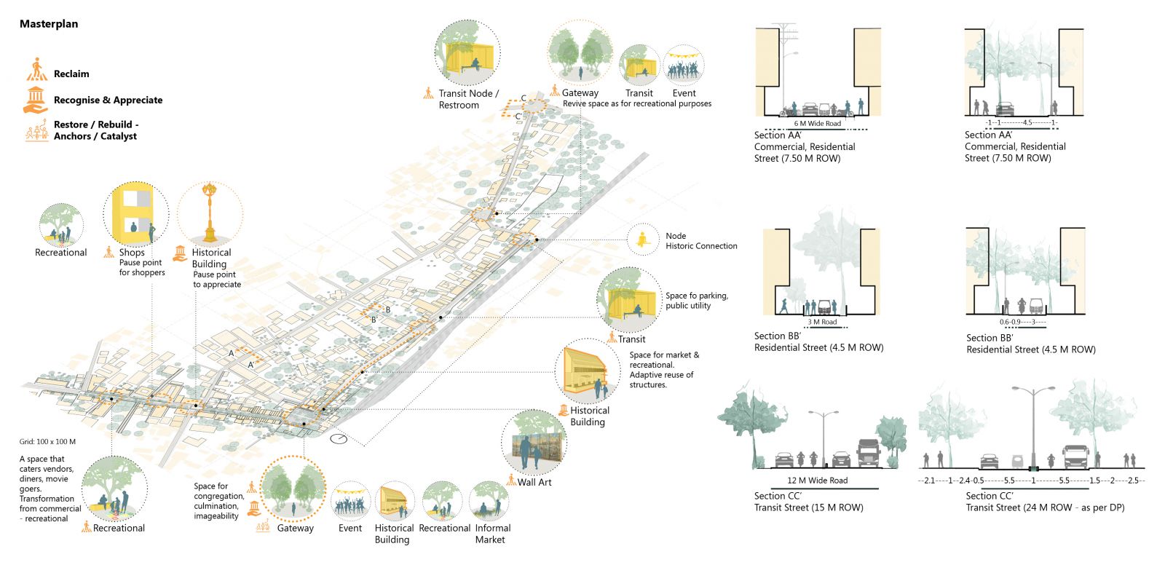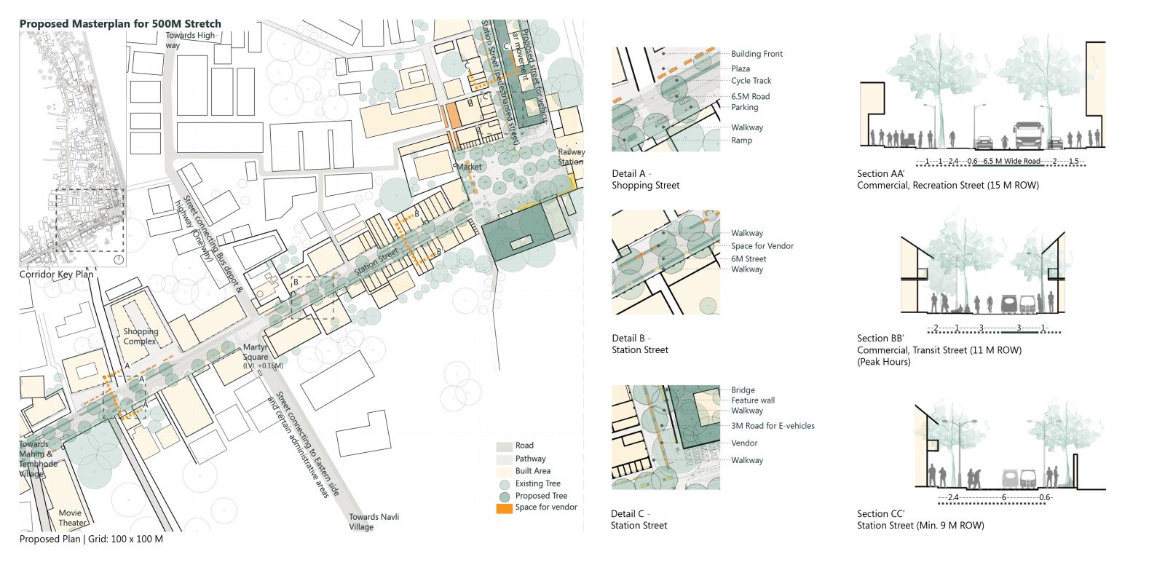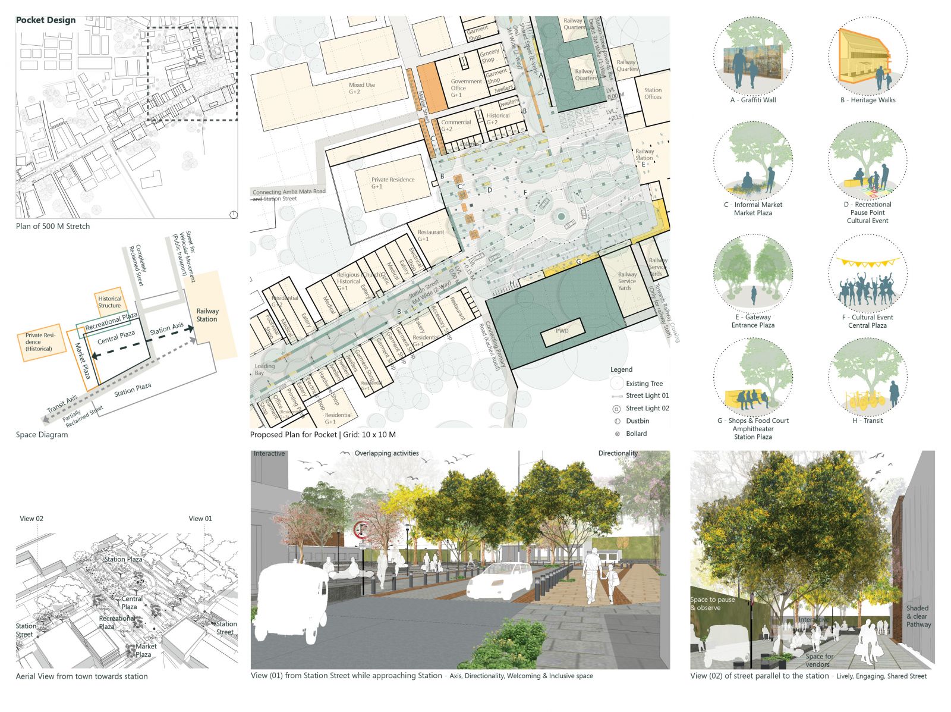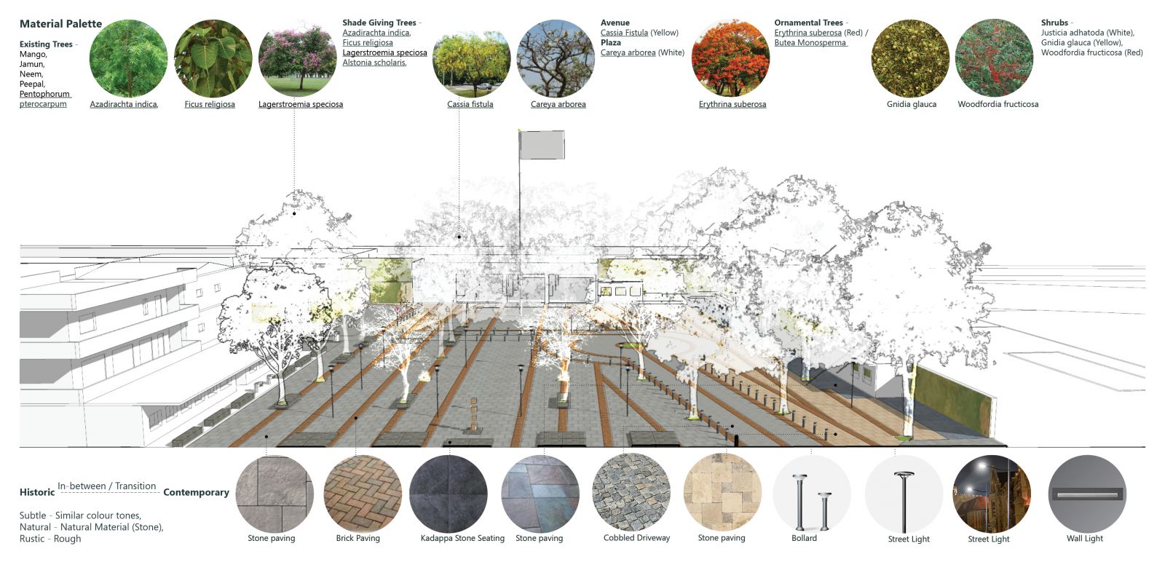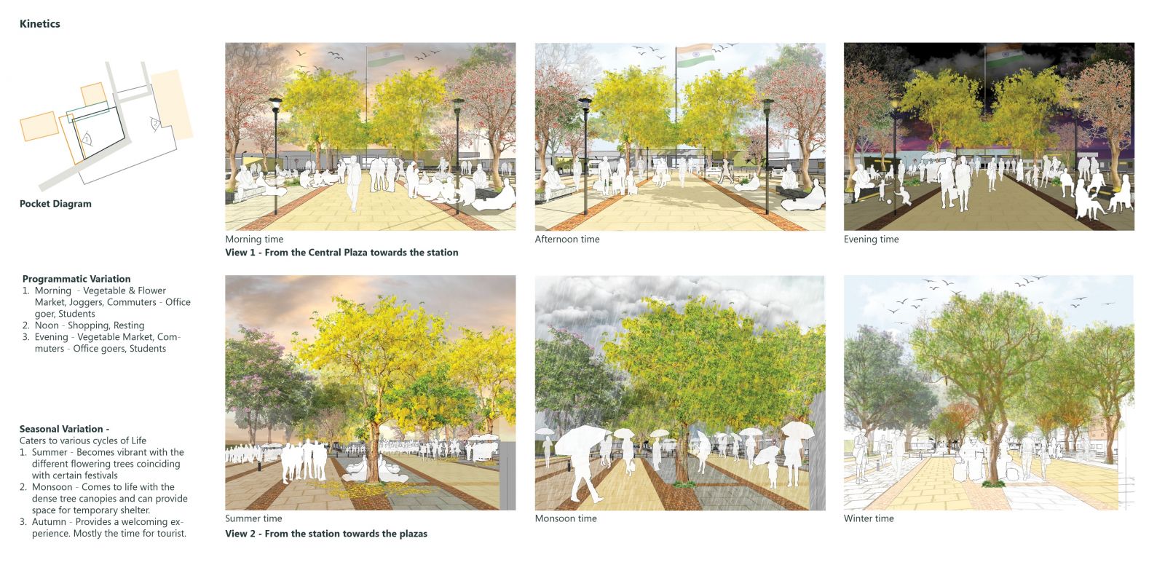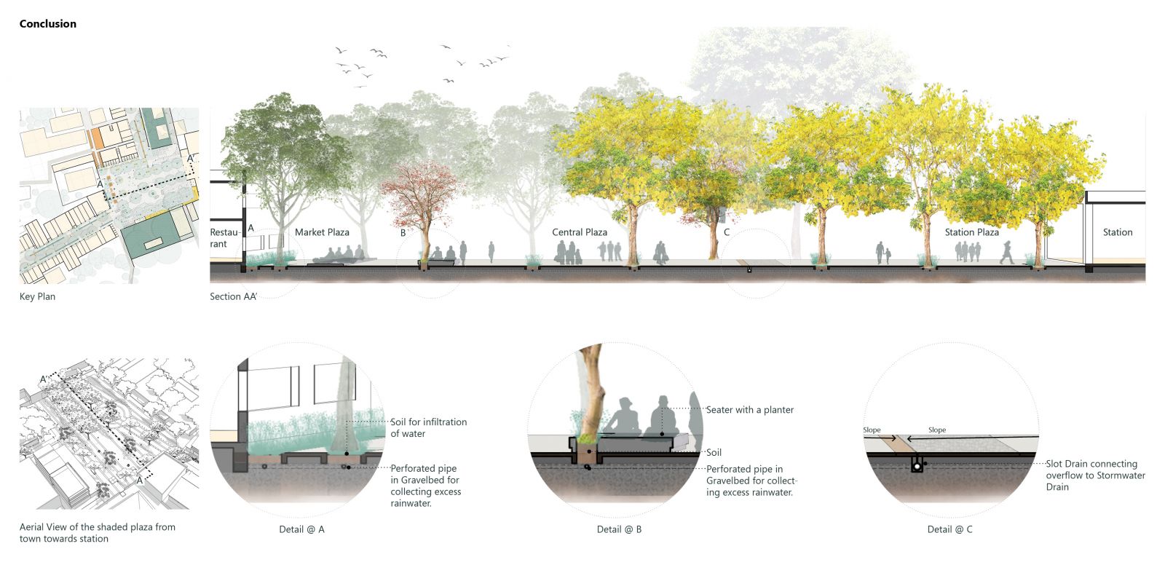Your browser is out-of-date!
For a richer surfing experience on our website, please update your browser. Update my browser now!
For a richer surfing experience on our website, please update your browser. Update my browser now!
Palghar, a developing town is also known for its scenic landscapes and hence aspires to become a tourism destination. The chosen corridor is the main station street, connecting different parts and catering to various activities throughout the day - giving the street a dynamic character. To cater to this, the chosen pocket, i.e. the area in front of the Palghar station was reconceived as a single plaza as a one stop destination creating a welcoming and inclusive space for diverse activities. By celebrating liveliness, this re-imagined streetscape with ample tree cover in the plazas, creates a space closer to nature that also acts as a welcoming gateway for the visitors.
