Your browser is out-of-date!
For a richer surfing experience on our website, please update your browser. Update my browser now!
For a richer surfing experience on our website, please update your browser. Update my browser now!
The study area is in Raipur, Chhattisgarh's capital city. The chosen corridor (2 km) is market street, which is the city's oldest street and market corridor, as well as a transition between the old and new urban centers due to its central location. The importance of the street lies in its heritage value and its function as that of the city's main economic and trade center which encountered shift from the Mughal to the British eras to the twenty-first century economy. The street has been looked up to revive the disused fringes and transform it to accommodate spill over functions while blending the traditional market with a hub of socio-cultural and ecological activities, while also enhancing and strengthening the corridor's historic structures.As a result, the corridor serves as a thoroughfare connected by ecological inserts weaving the street's fragments and a destination for the city to explore beyond the conventional market, with 'The Transformation' envisioning the street as a spectacle of art and culture radiating from it, thus 'Revitalizing the Malviya road'.
View Additional Work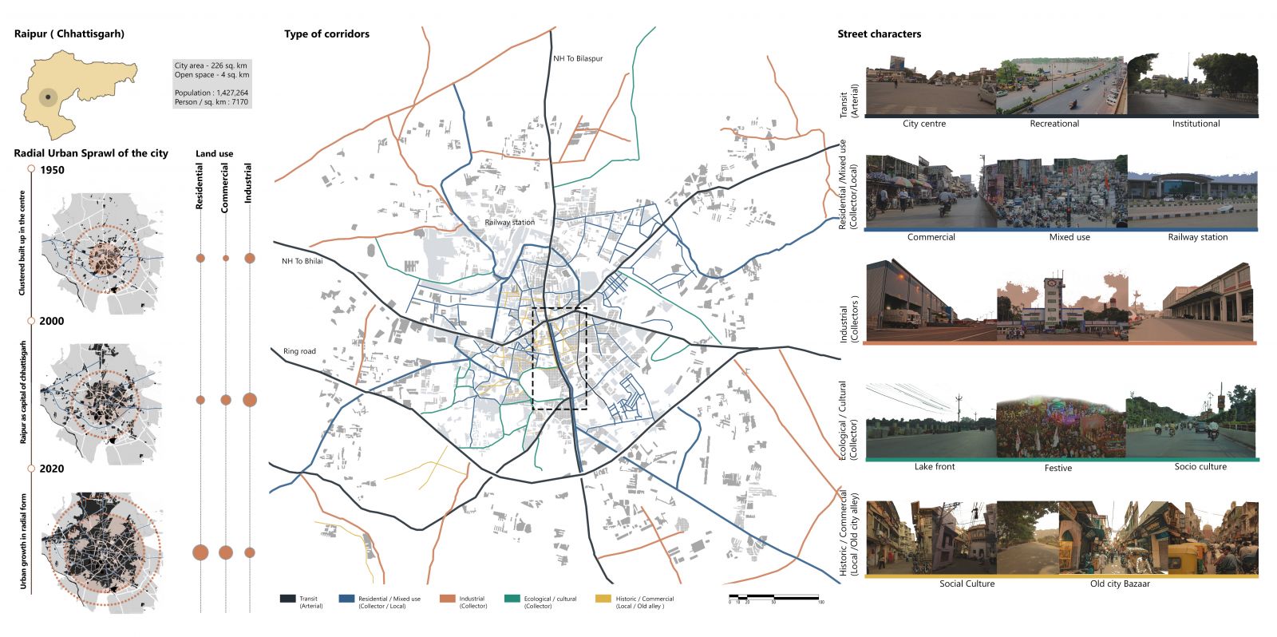
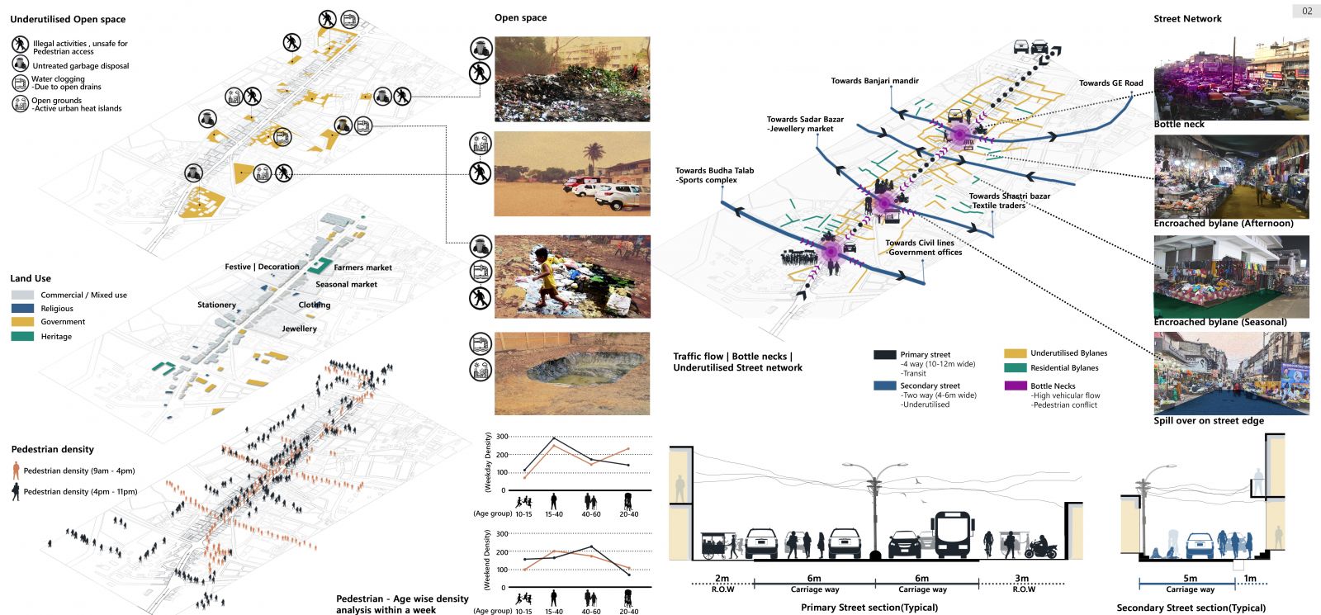
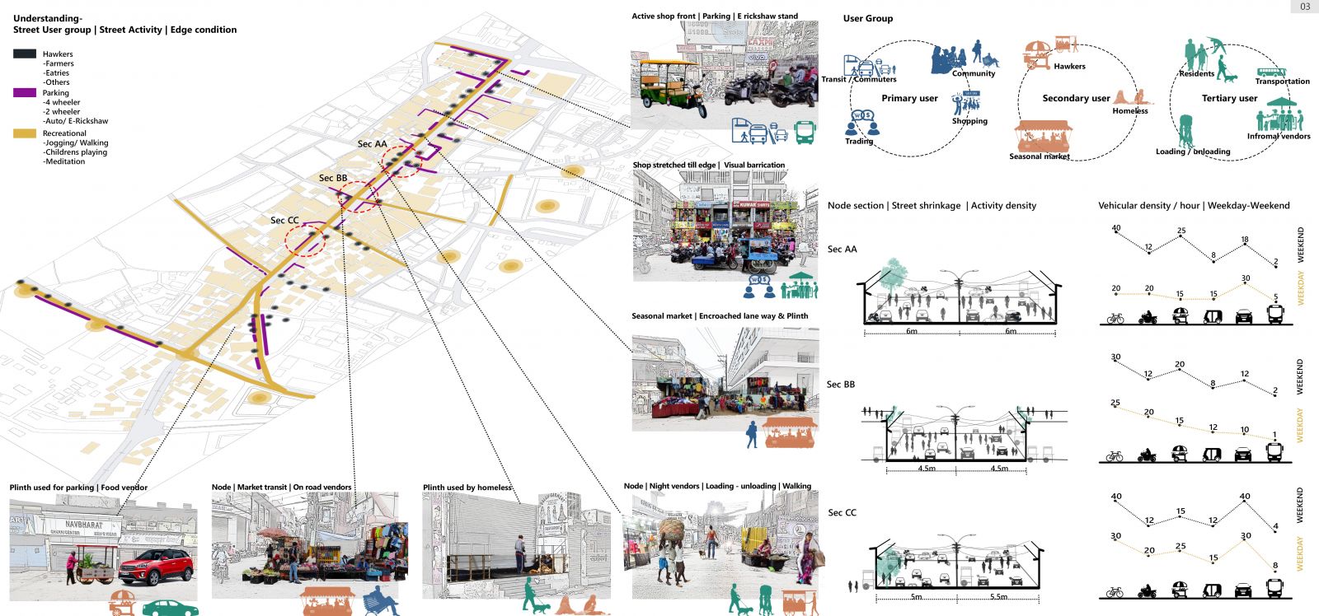
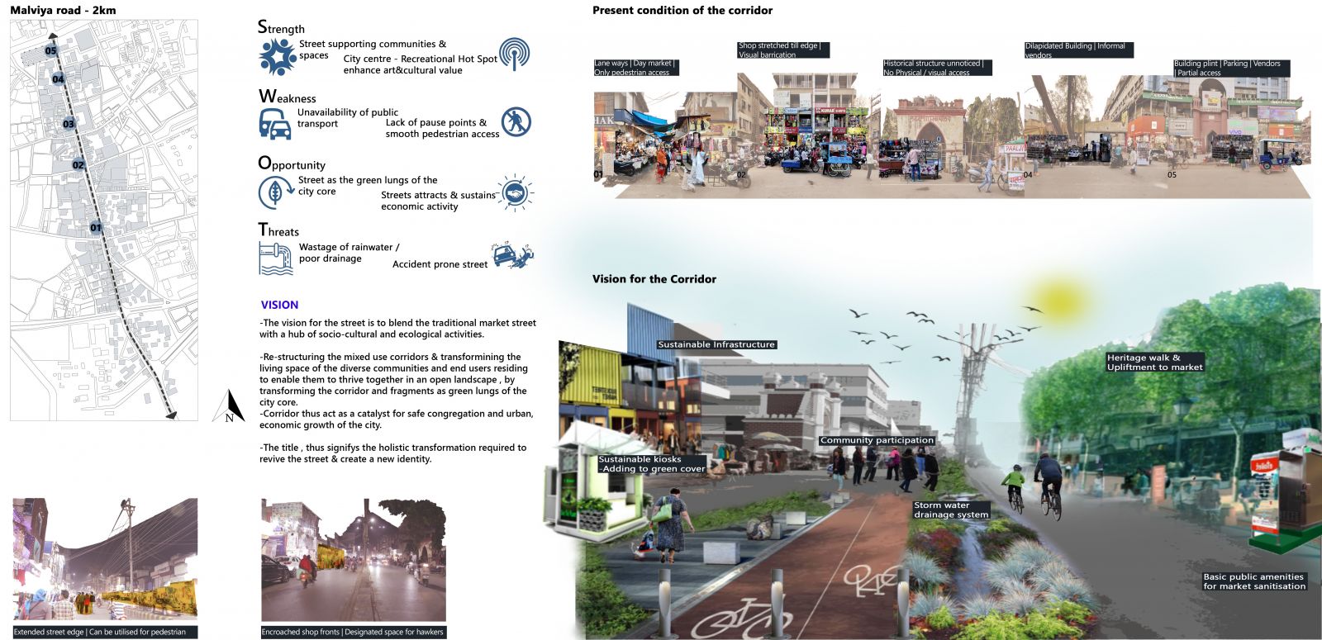
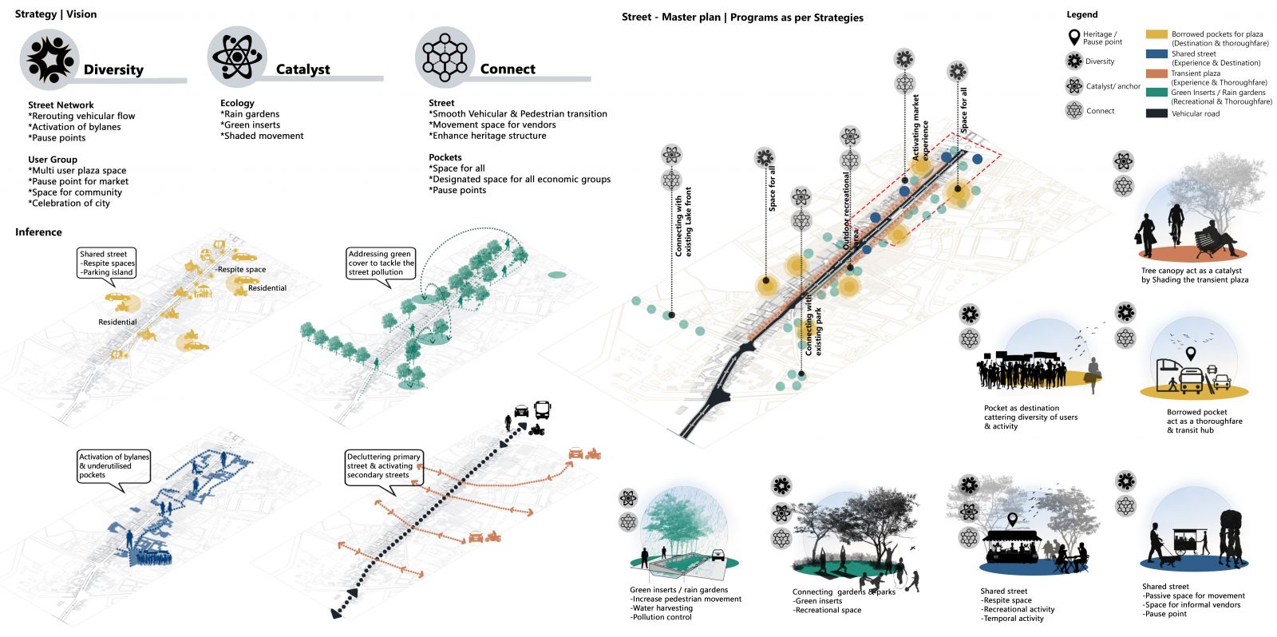
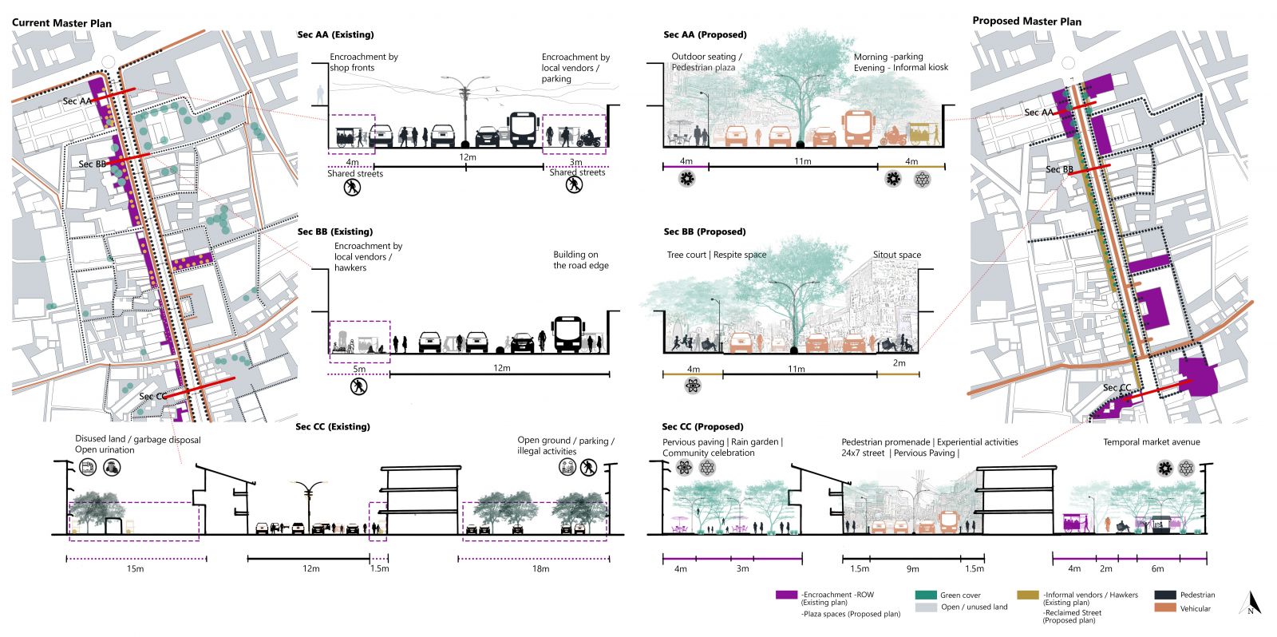
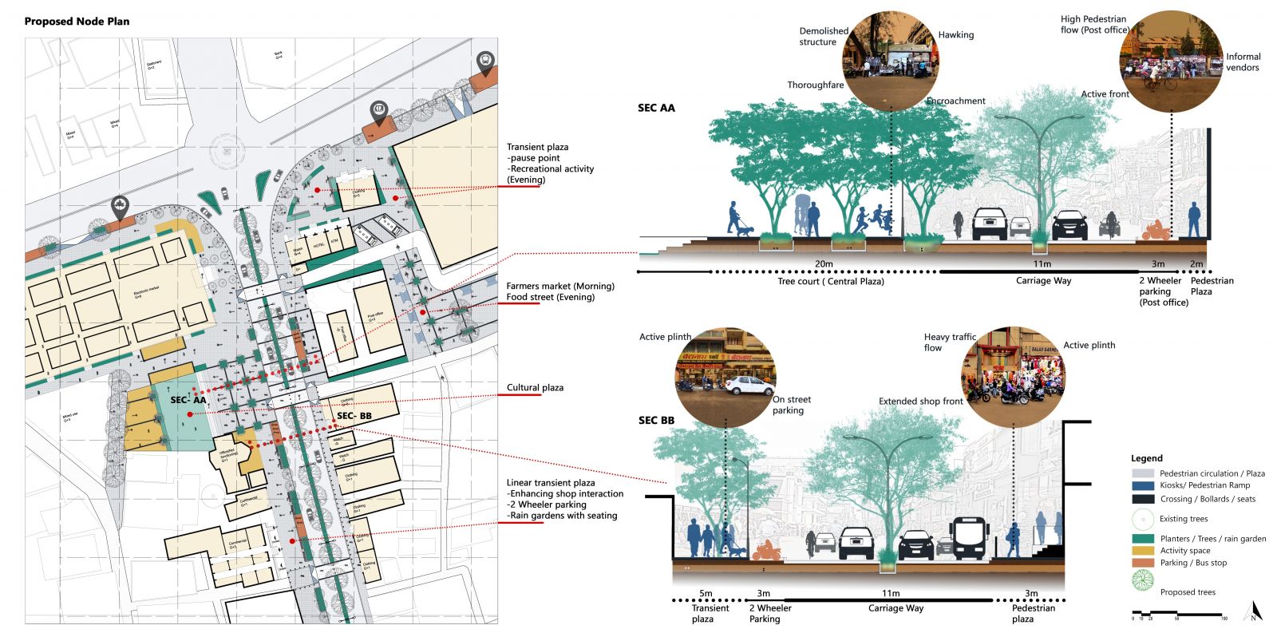
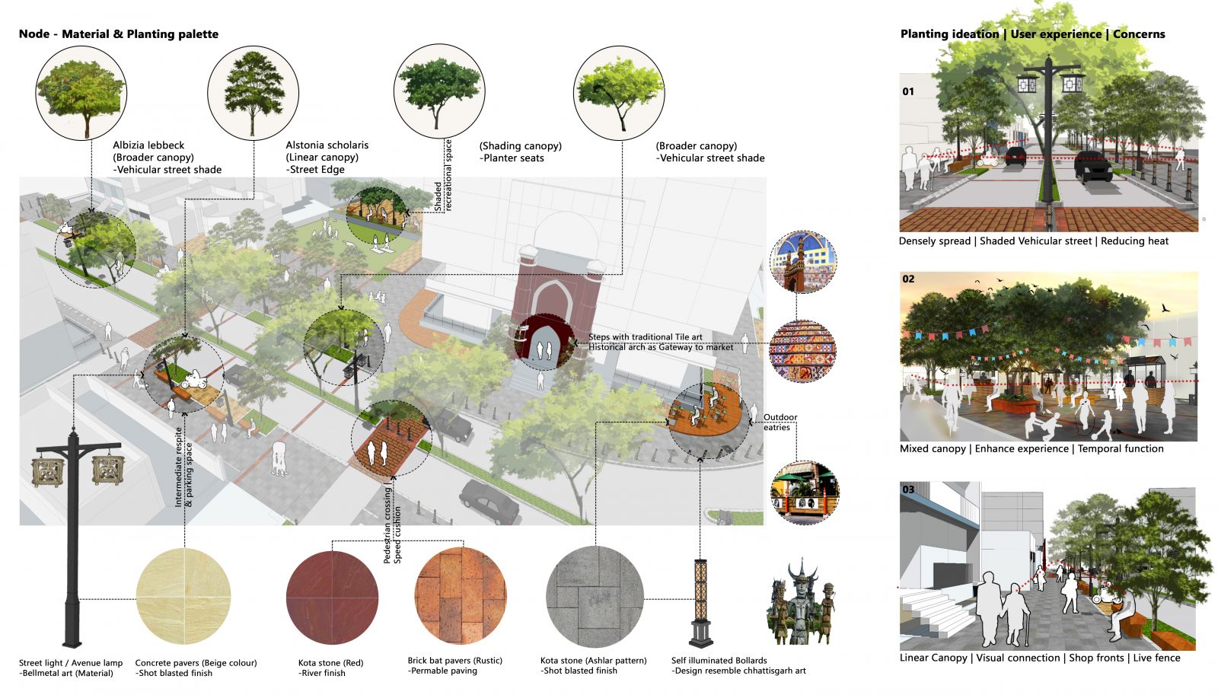
.jpg)
.jpg)