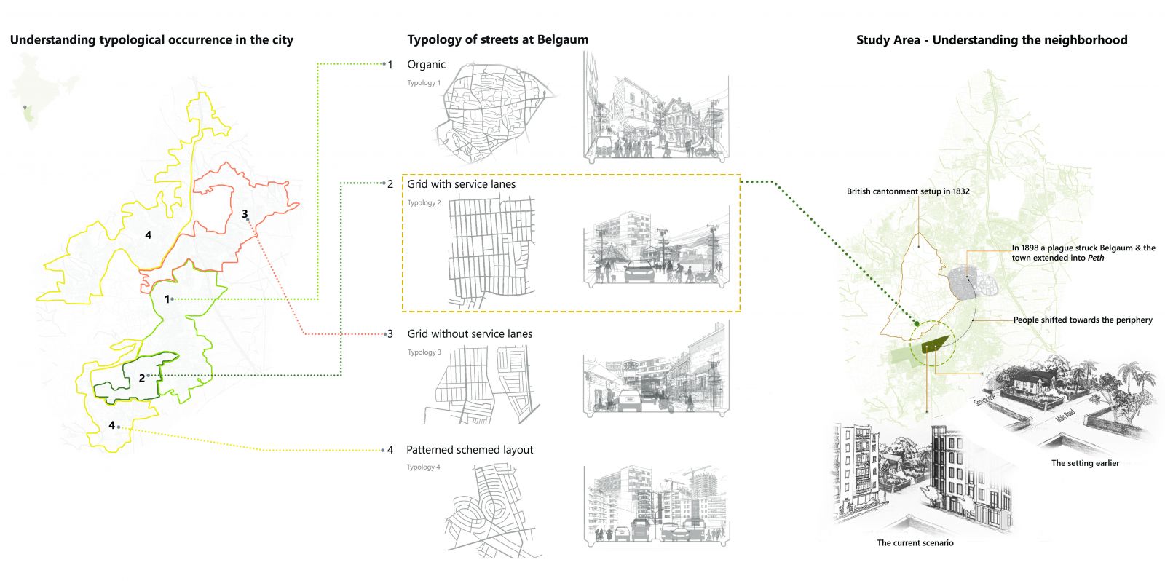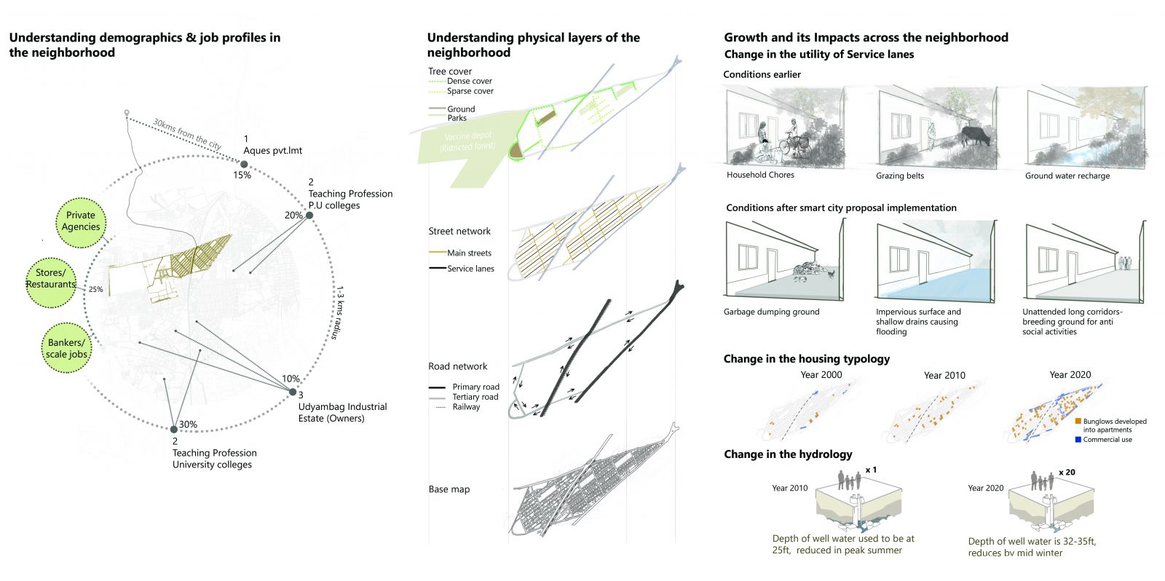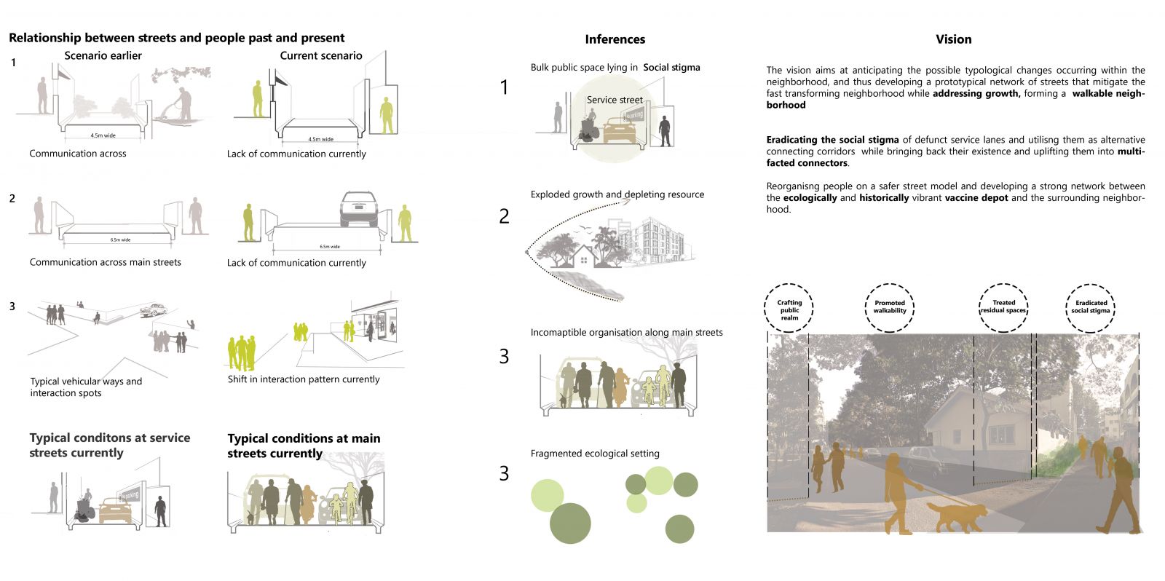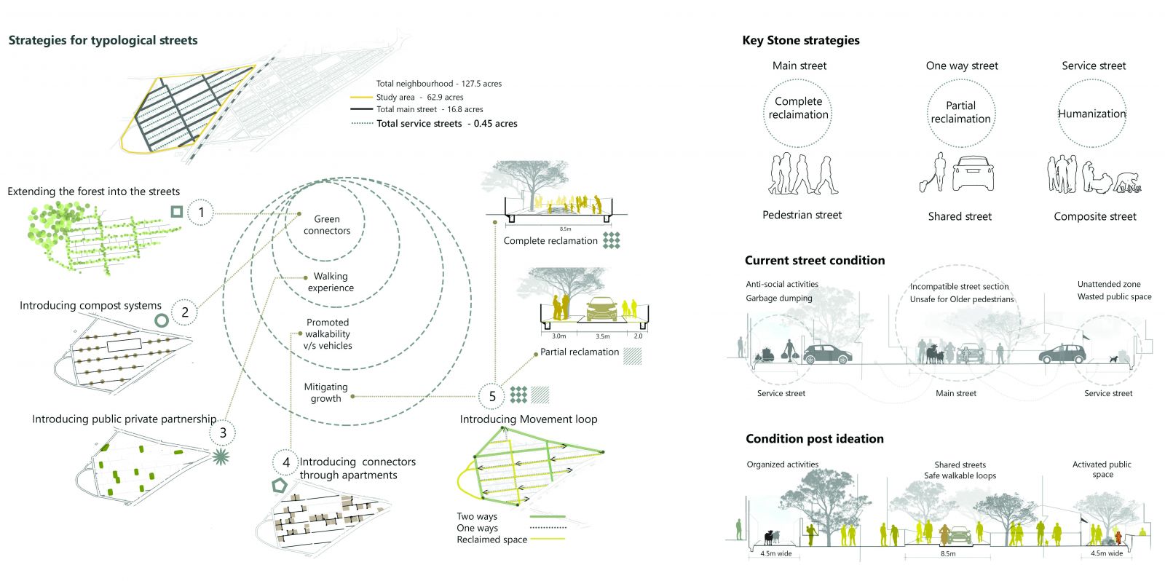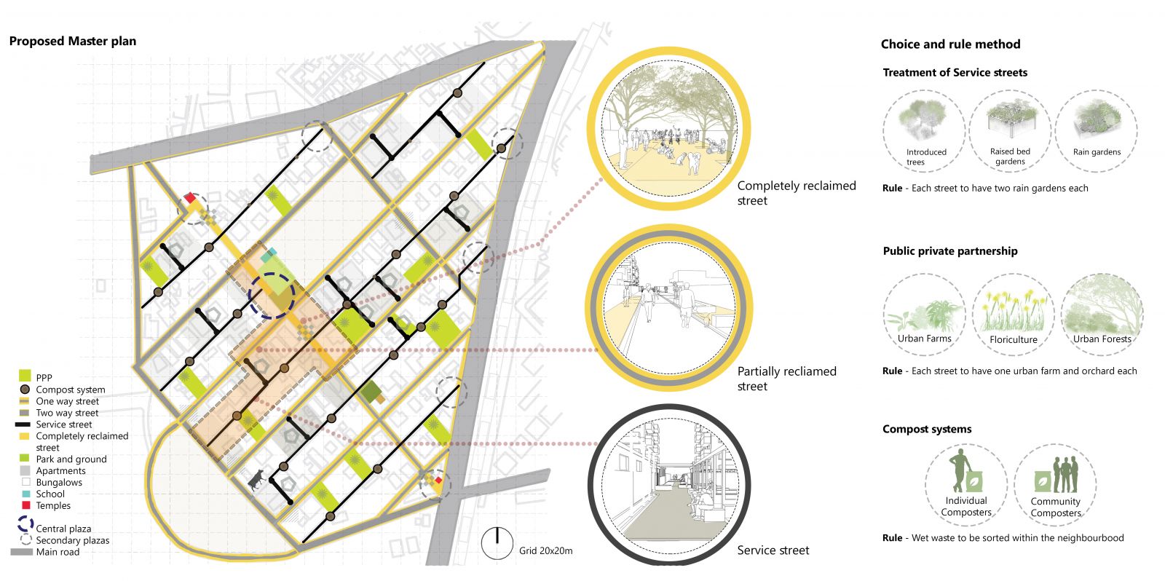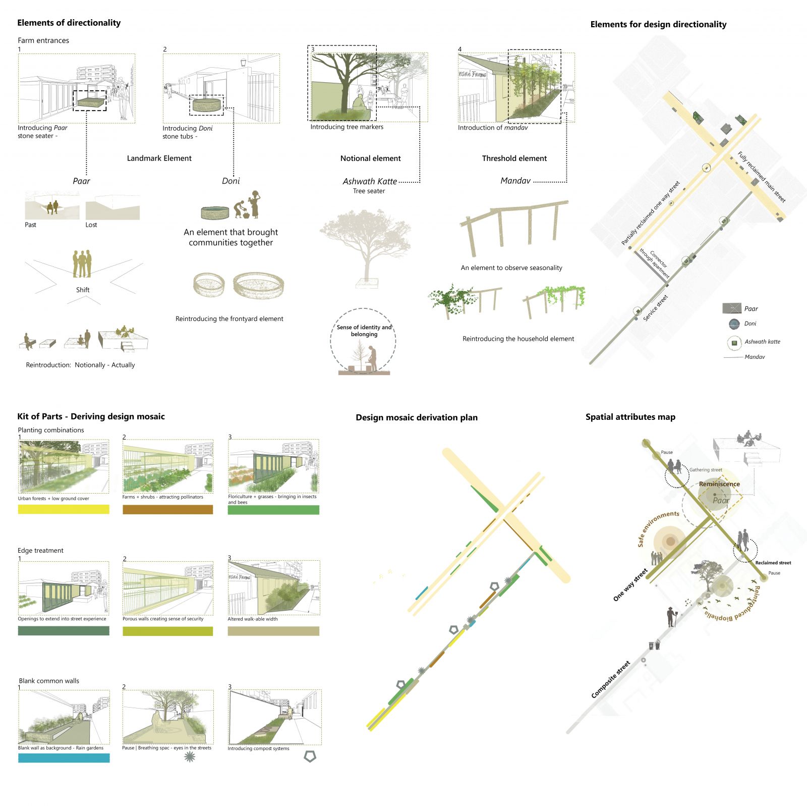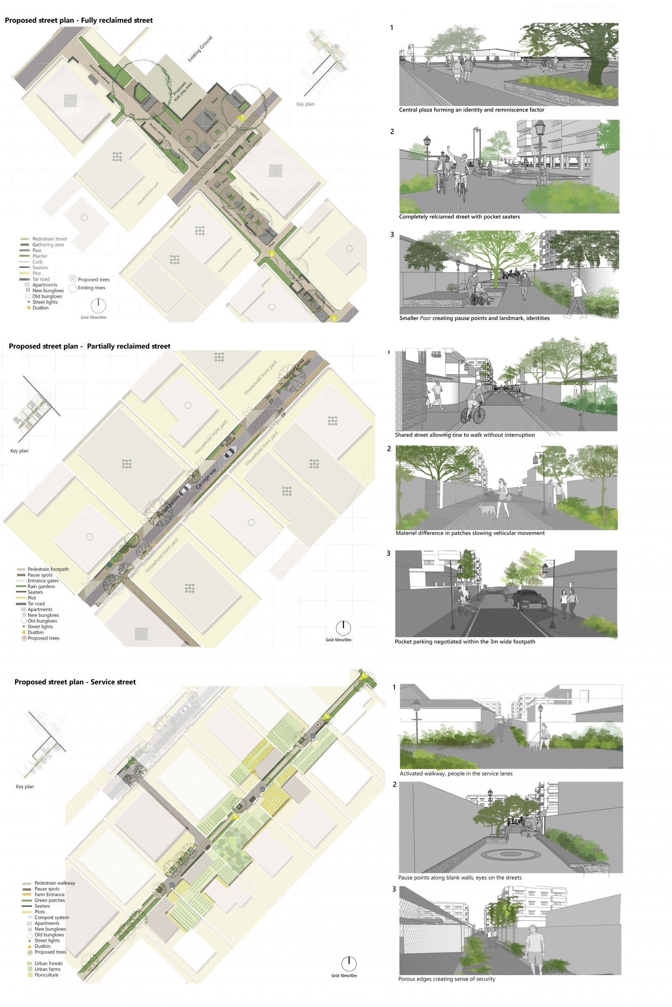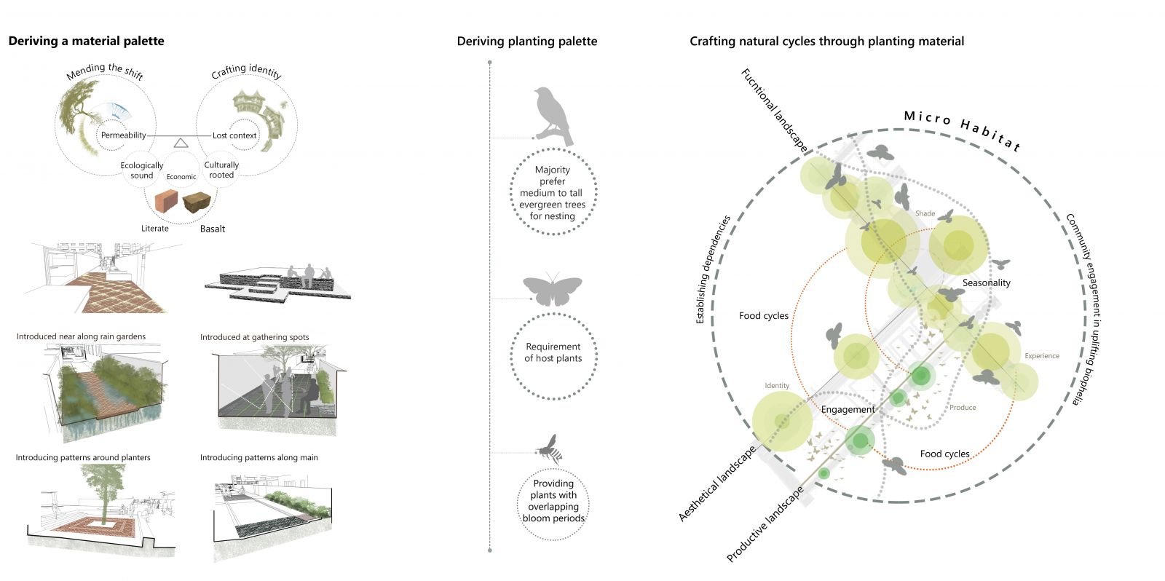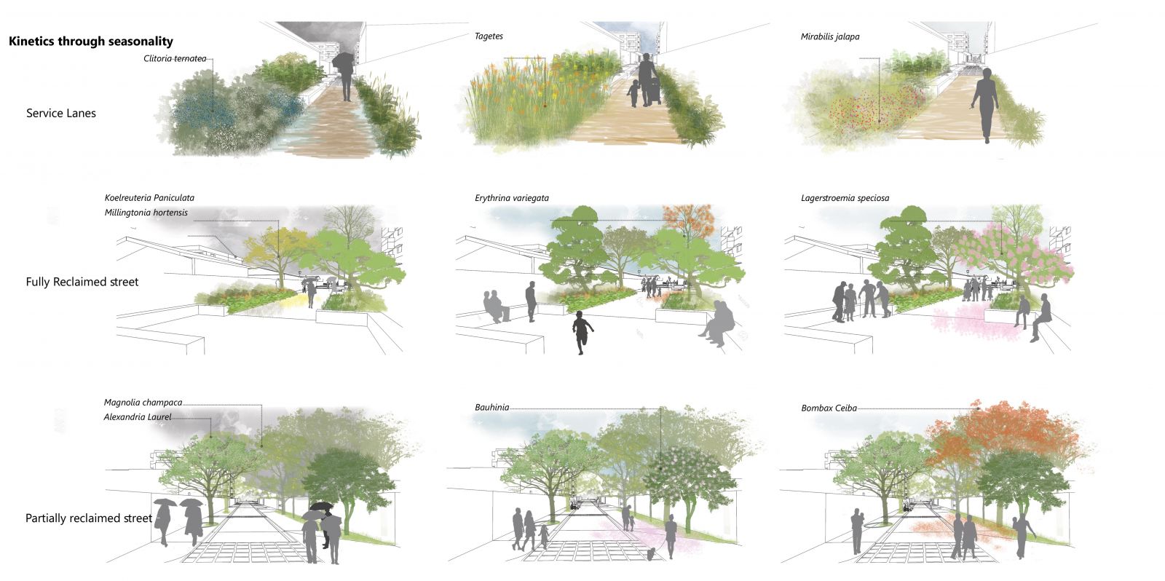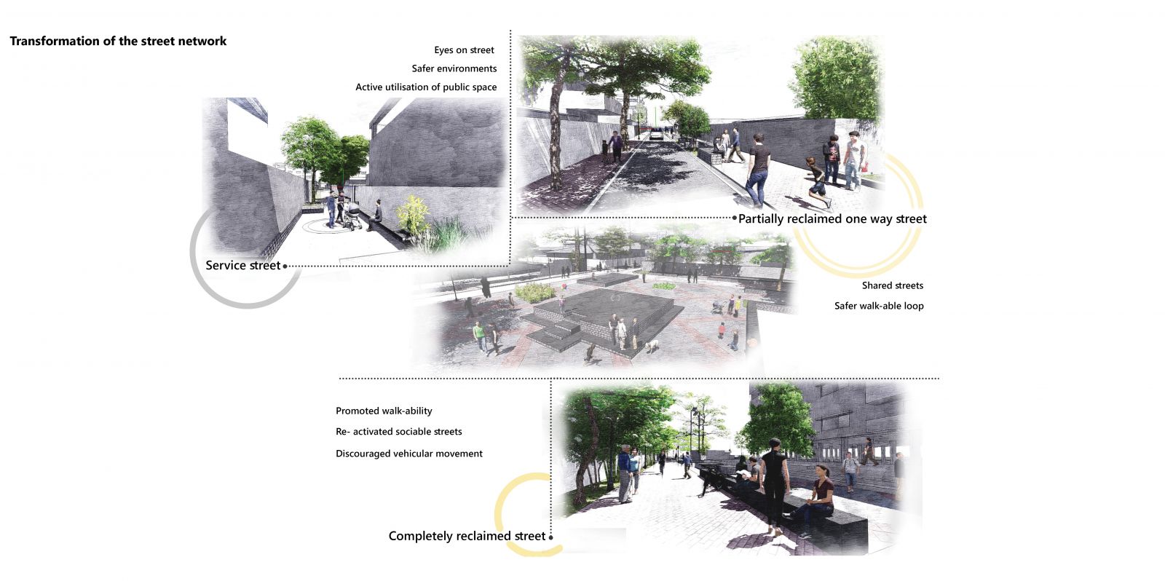Your browser is out-of-date!
For a richer surfing experience on our website, please update your browser. Update my browser now!
For a richer surfing experience on our website, please update your browser. Update my browser now!
Belgaum, rapidly developing under the smart city mission, has street development on a higher priority. As the street morphology in the city varies from organic, to grid patterns with service lanes, to rigid geometry of schemed layouts, here sits a neighborhood which dates back to the British times. Once a colonial setup with grid layout and service lanes, studded with stone bungalows hidden inside tropical landscape settings, is now fast growing into a dense urban fabric. This rapid transformation needs to be addressed so as to avoid degradation of altered hydrology, lost green cover, garbage disposal, sanitation problems, reduced interaction and dilution of social ties that once people shared. All of these are directly hampering the street usage pattern in this neighborhood currently. To add to the above the service lanes particularly defeat their very own purpose in today’s context and lay in social stigma as a neglected backyard, thus leaving a huge amount of public space unattended. The intent of the project revolves around three major aspects: 1. Reimagining the dead service lanes and activating them. 2. Promoting walkability and sociability in the neighborhood. 3. Connecting the neighborhood with the restricted forest adjacent to it, inorder to restore the fragmented ecology. Hence, the overall structure of the project largely focuses on creating a neighborhood that interacts with its surrounding in a cleaner, safer and a progressive manner. It reconnects the natural facets, works with the upcoming growth while achieving a balanced future with an inclusive development approach.
View Additional Work