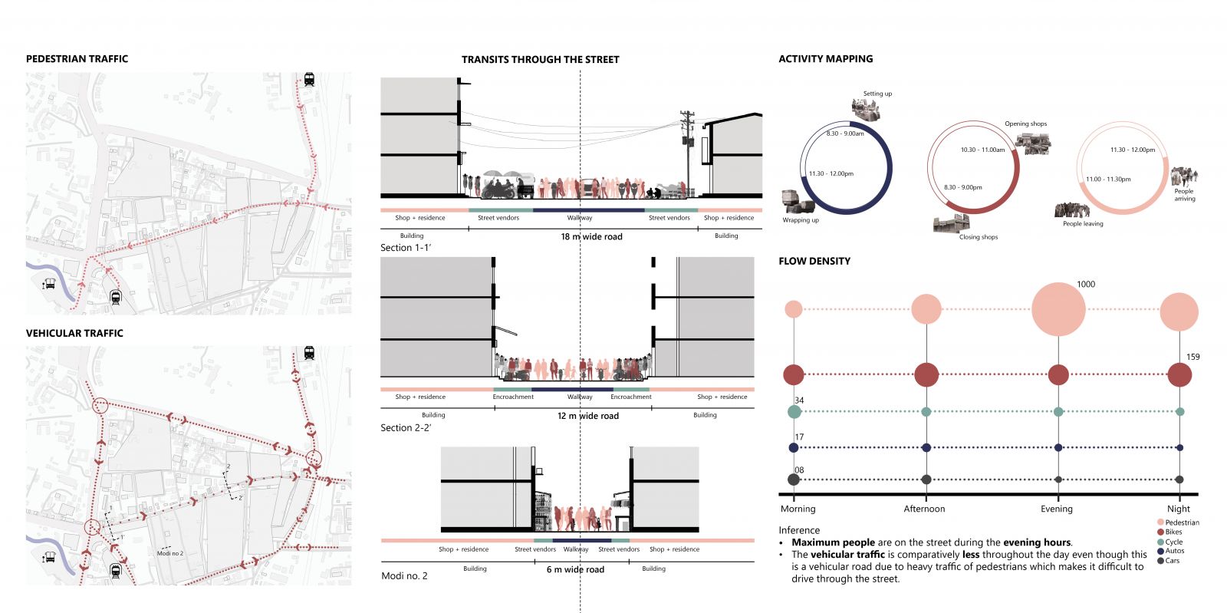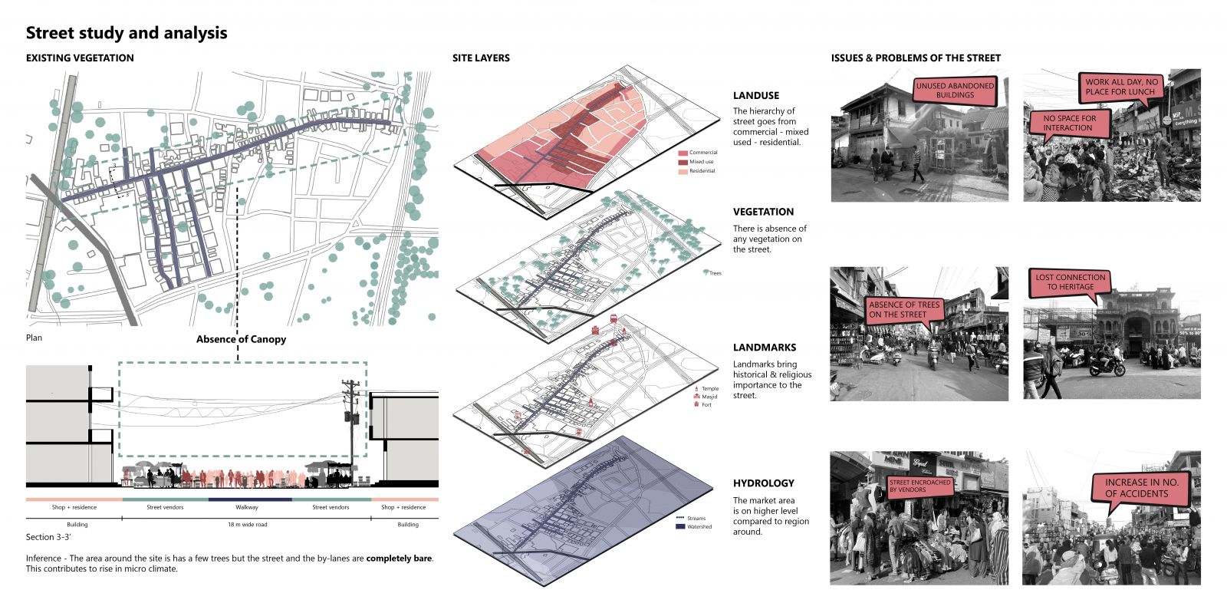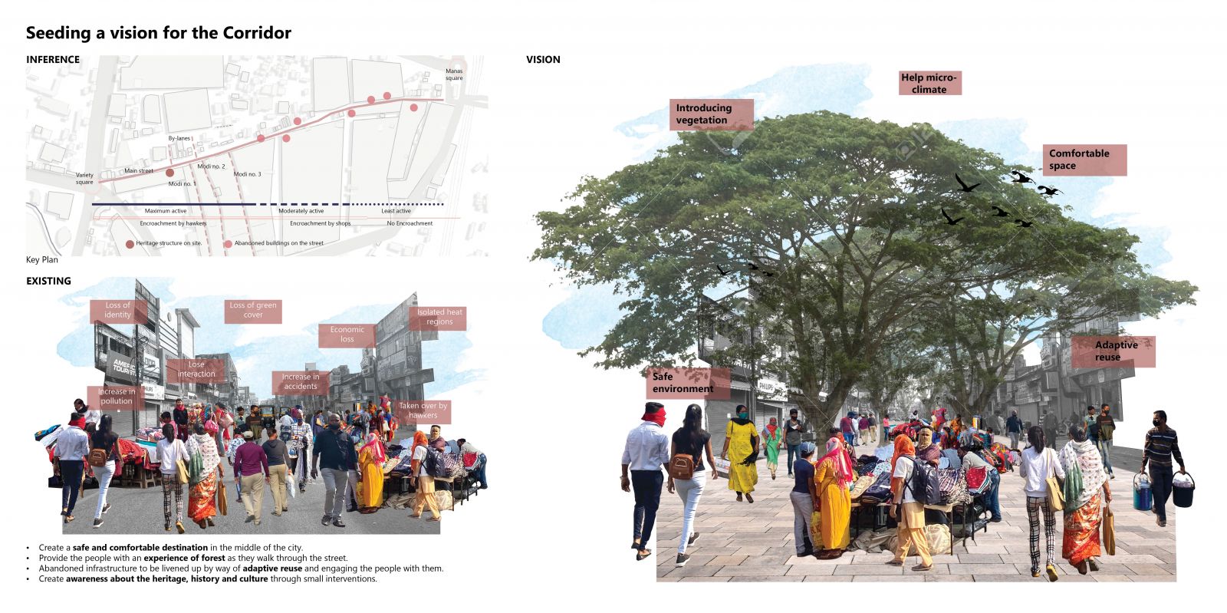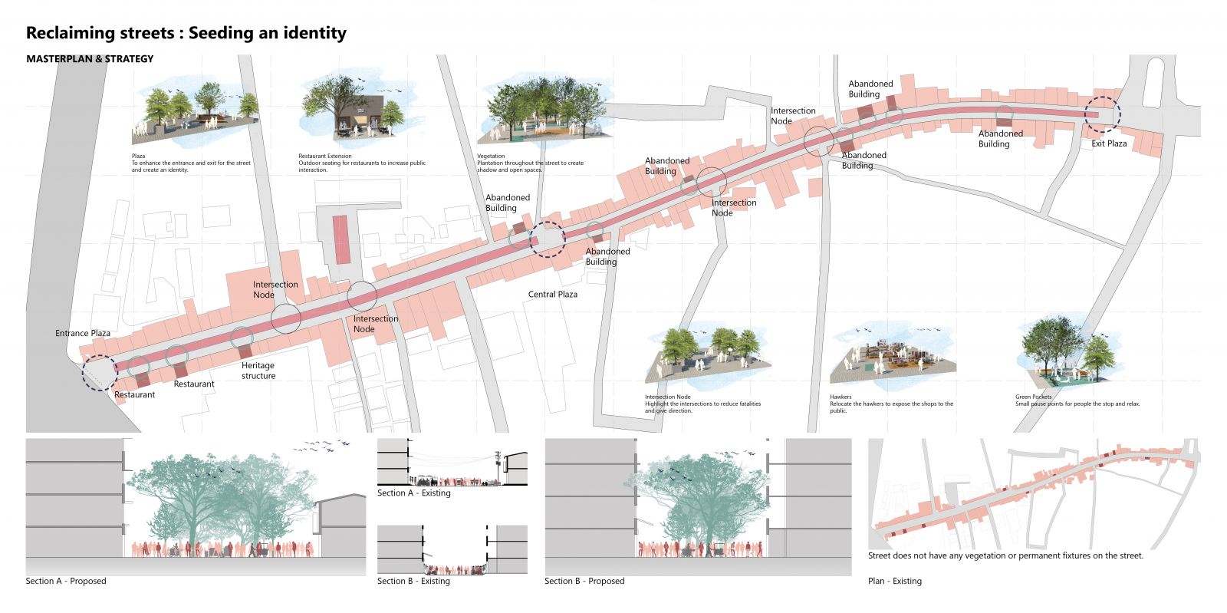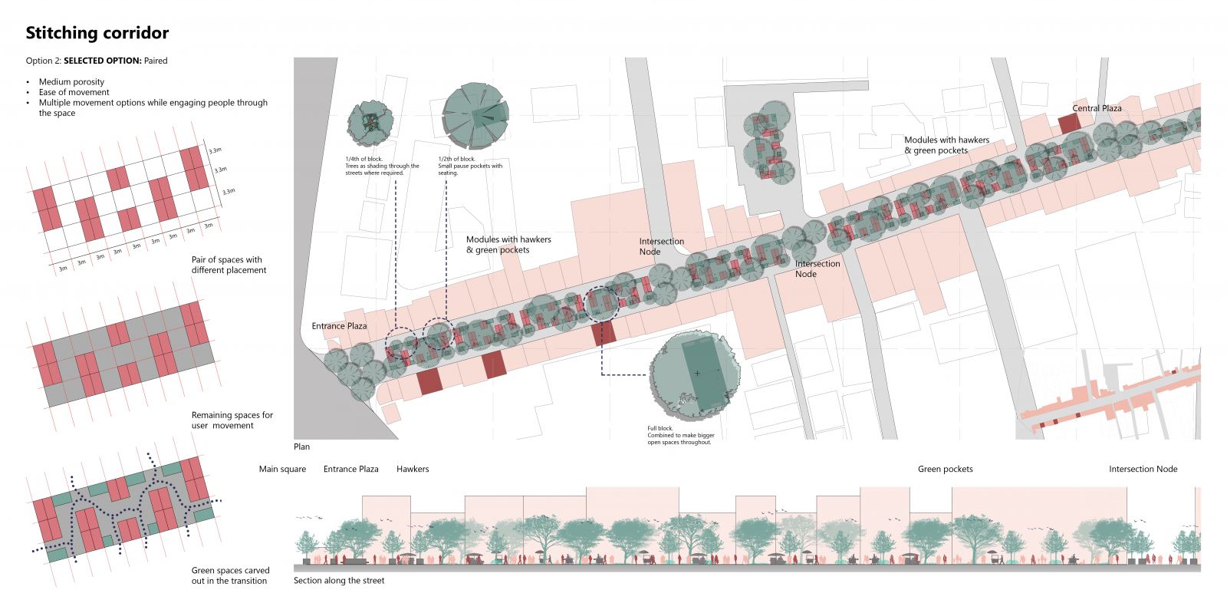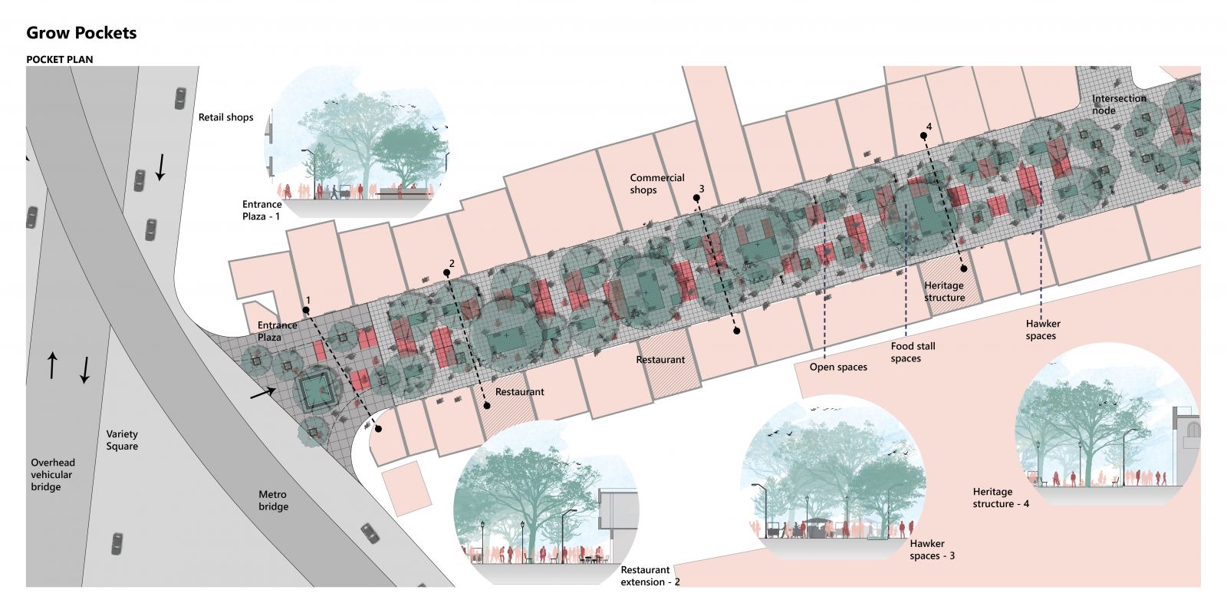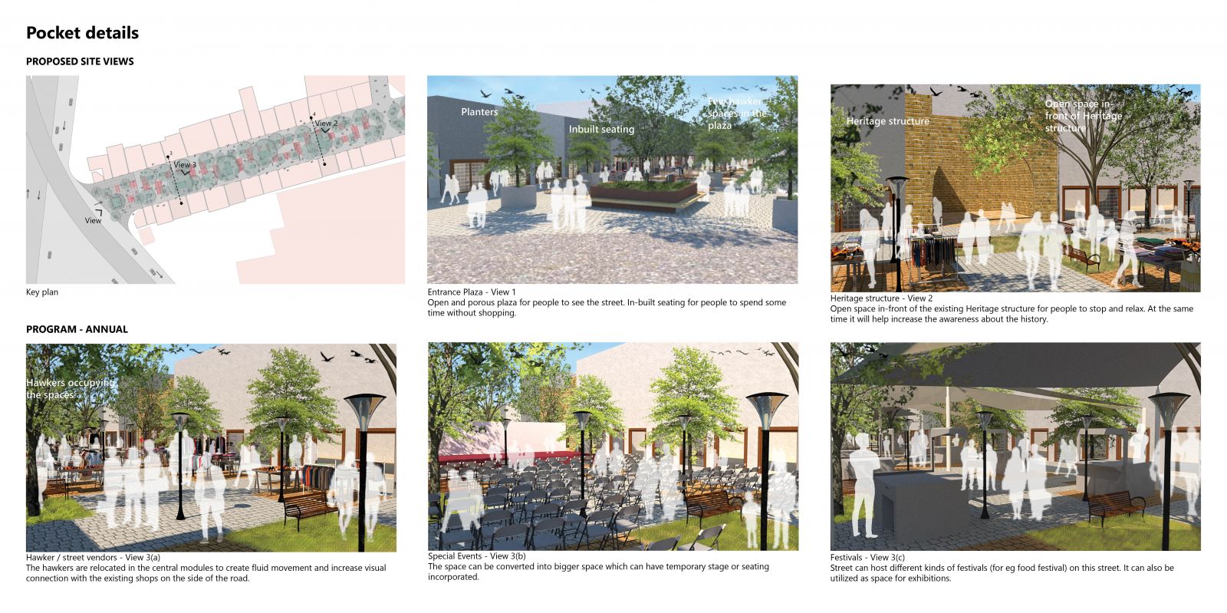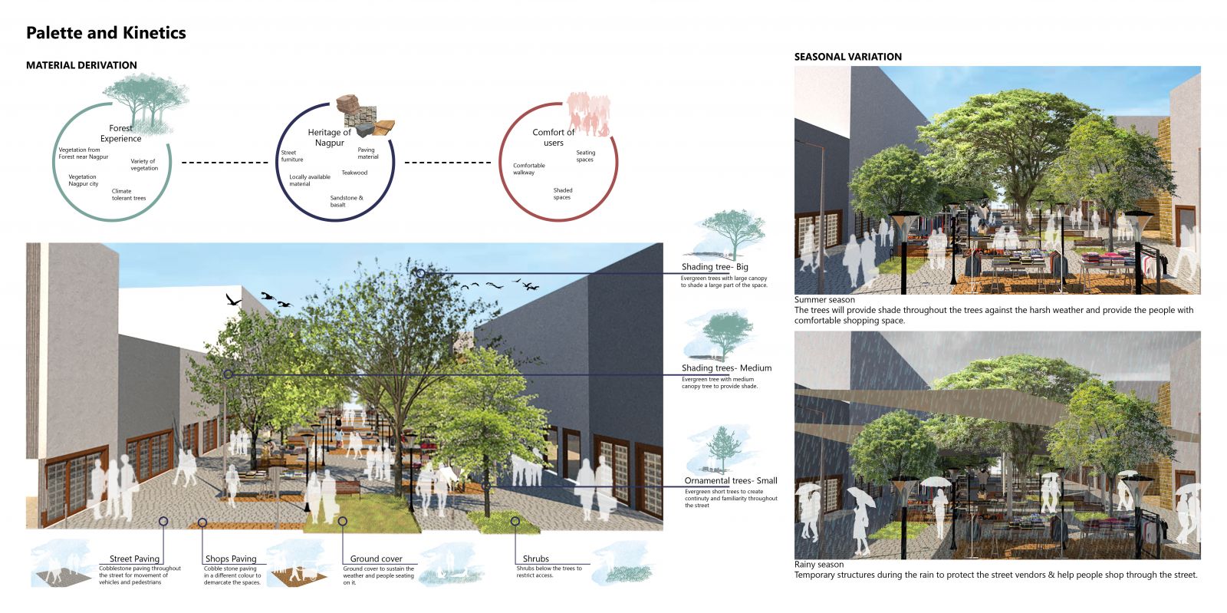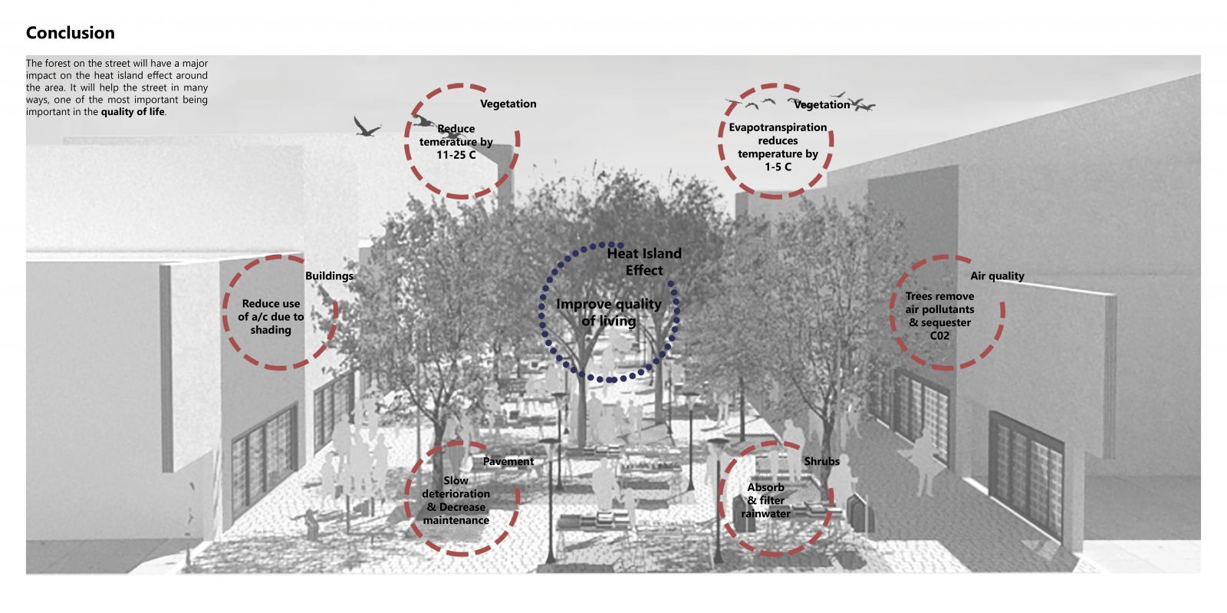Your browser is out-of-date!
For a richer surfing experience on our website, please update your browser. Update my browser now!
For a richer surfing experience on our website, please update your browser. Update my browser now!
The project aims at converting a regular market street into a market inside a forest experience for the users. The streets occupy maximum open space in a city and thus play an important role in bringing people together as a community for different kinds of activities throughout the year. The project intended to attract people from the city not just for shopping but also for different cultural activities by creating a safe and comfortable environment for them. The street being a connecting space between old and new city will help create awareness about the history and heritage among the people.
View Additional Work
