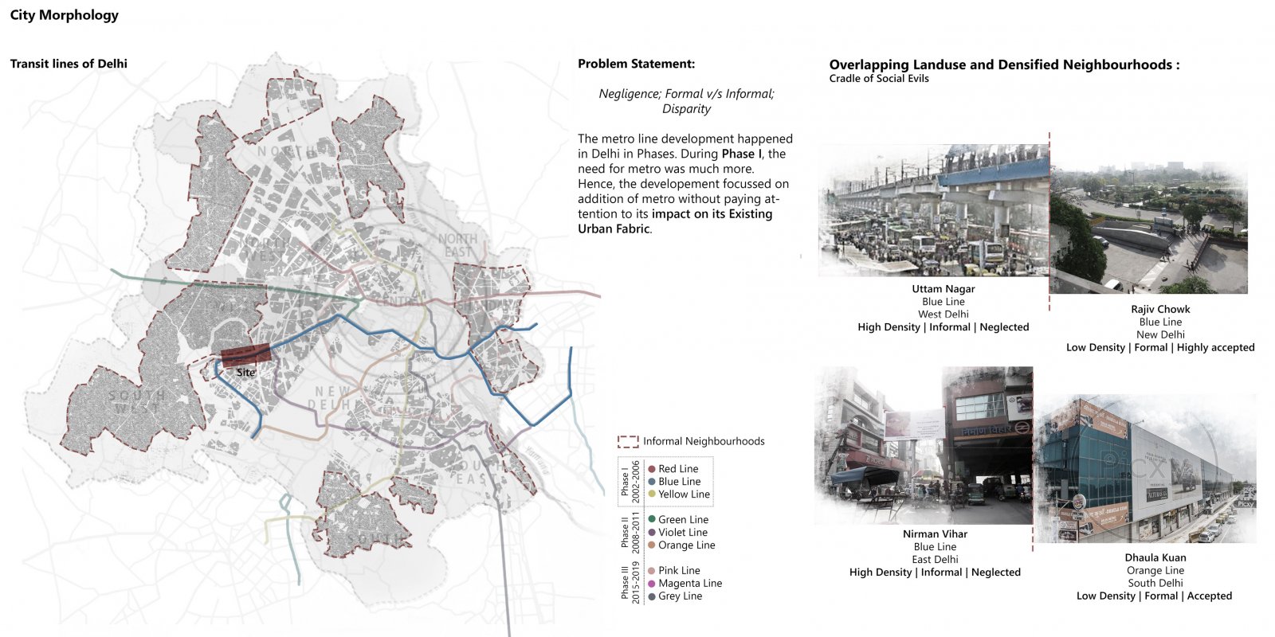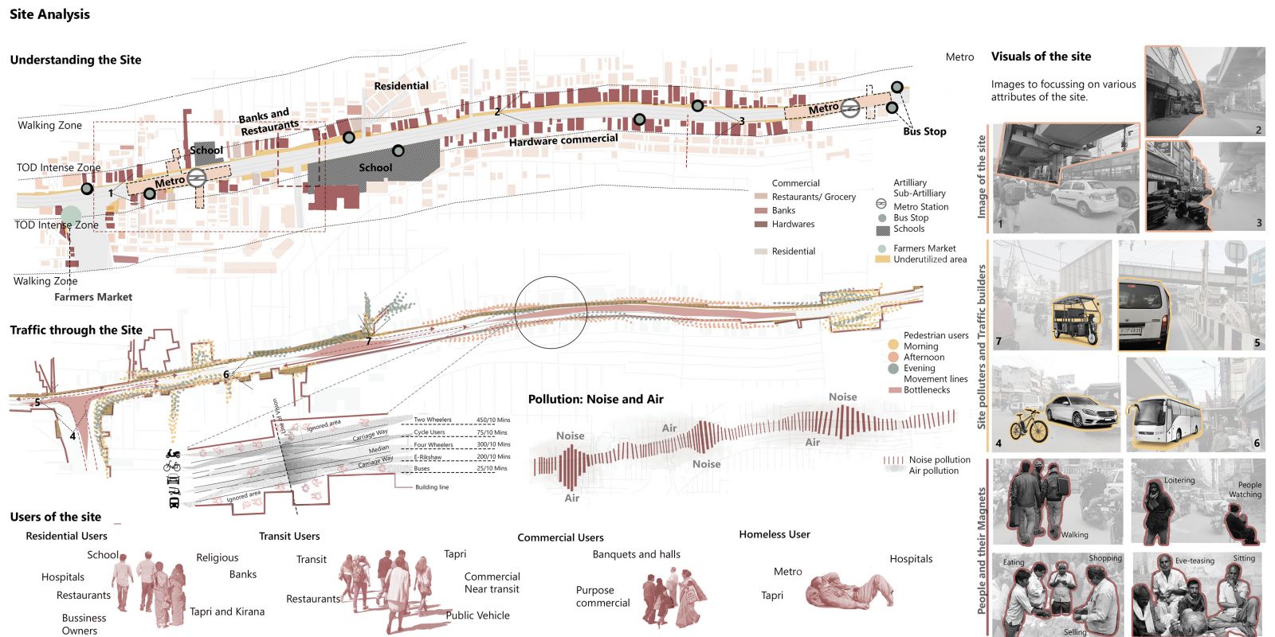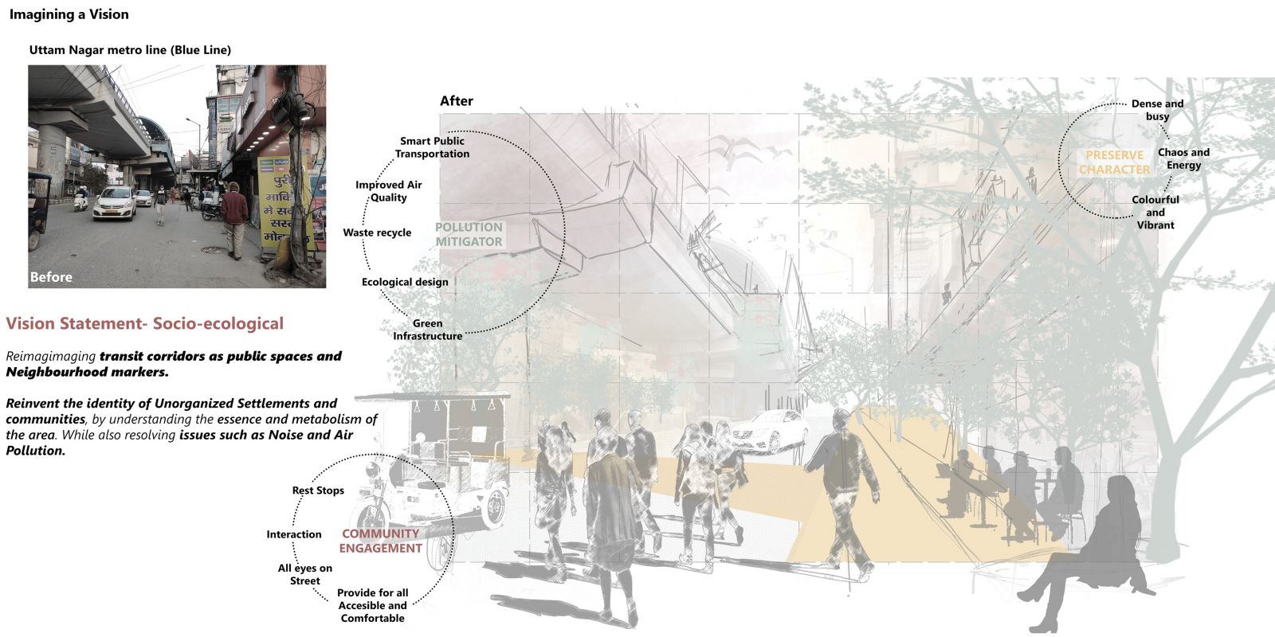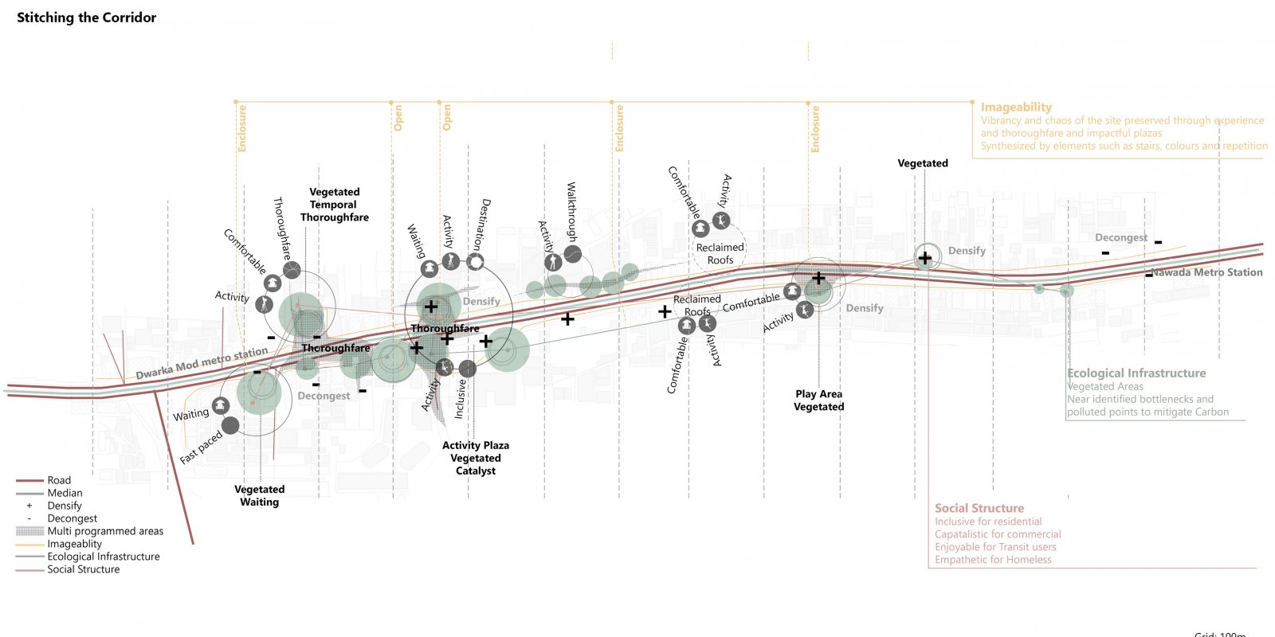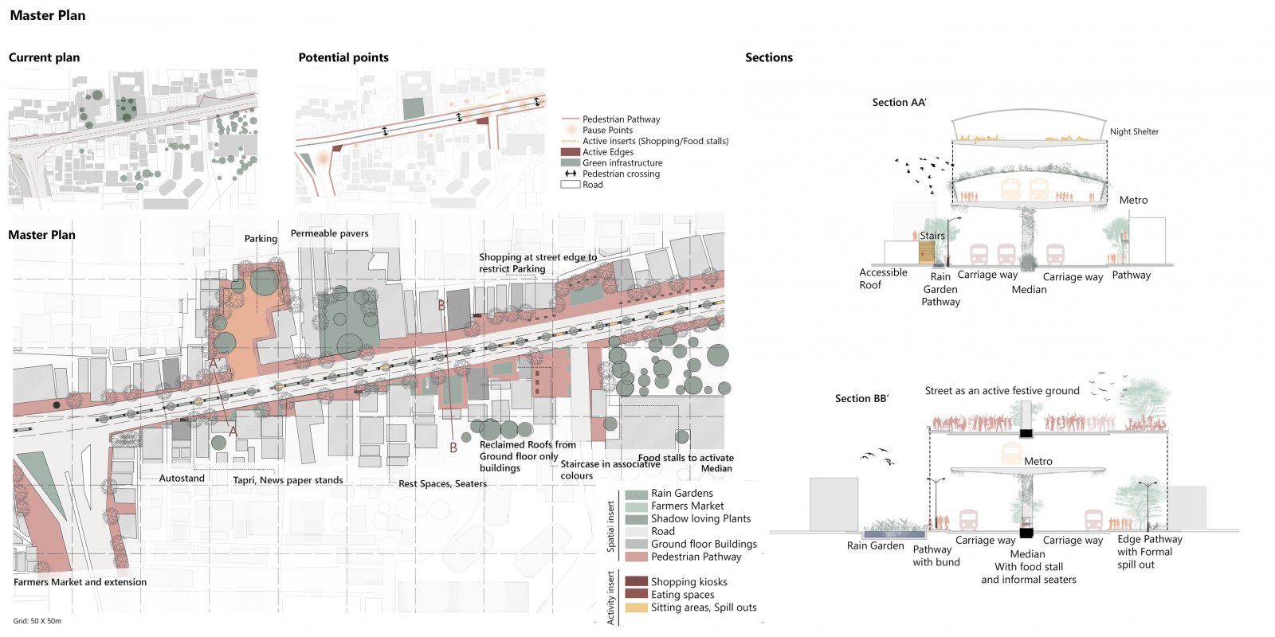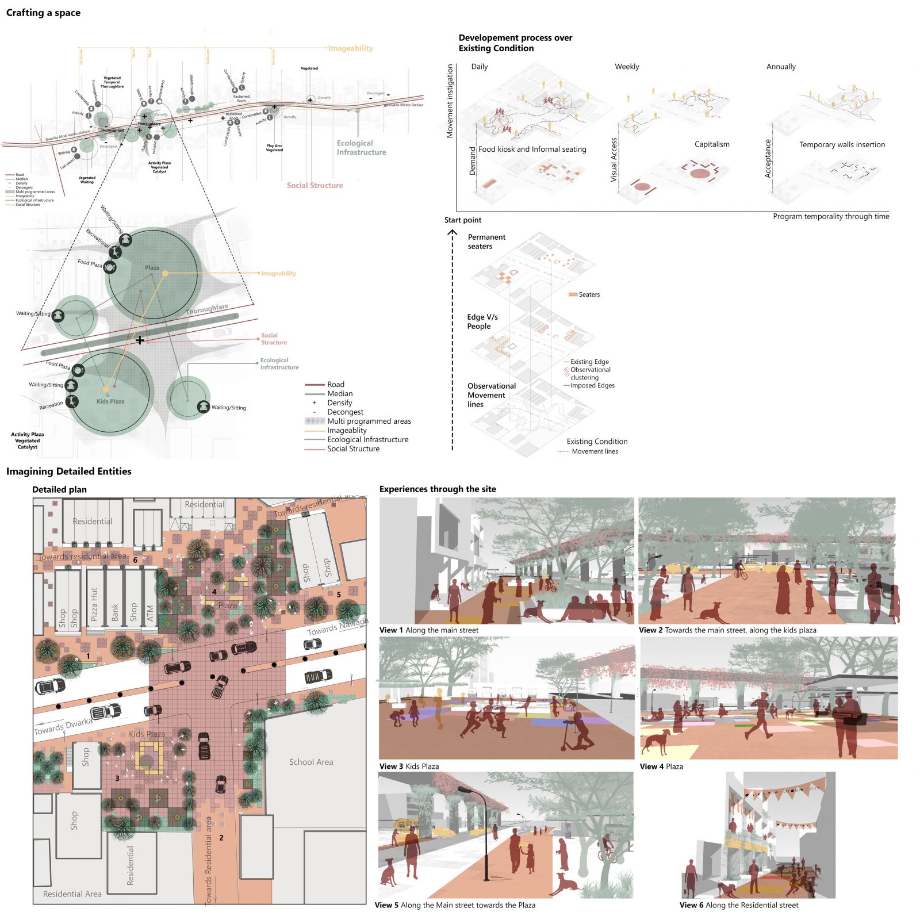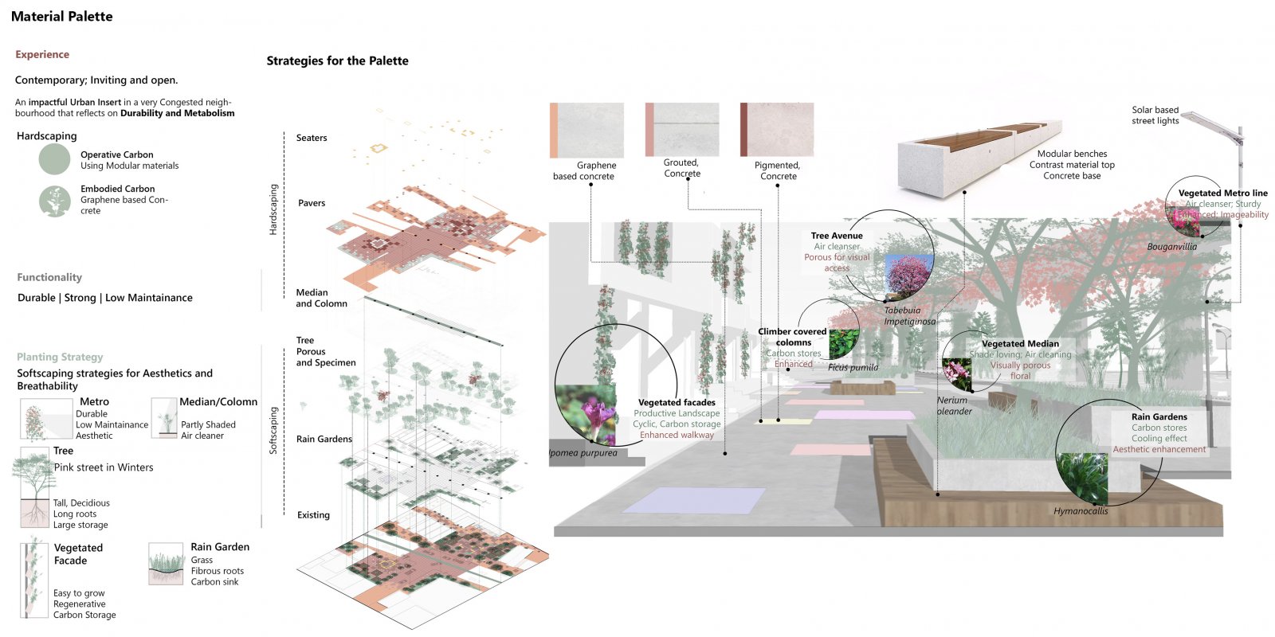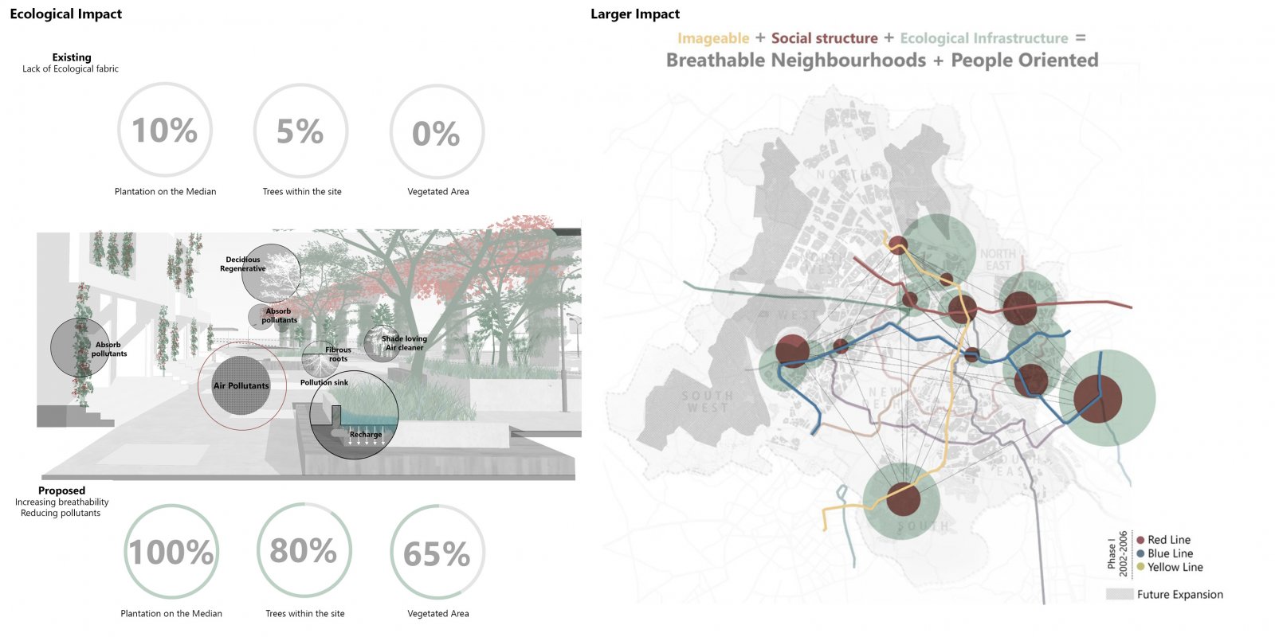Your browser is out-of-date!
For a richer surfing experience on our website, please update your browser. Update my browser now!
For a richer surfing experience on our website, please update your browser. Update my browser now!
Transit lines in Delhi form an essential network creating Delhi's Identity. Over time, the identity has deteriorated as a hub of chaos, air pollution, congestion, and social evils. The project aims to re-imagine the transit line as a public space that reflects a Comprehensive culture in Uttam Nagar, Delhi. The process focuses on binding together multiple synergies, creating an equitable public space. The program aims to educate each user with an incentive, further instigating unobstructed management through time. This will make the urban inserts and all users an equal part of the system. Each system is supported by others to coexist.
View Additional Work