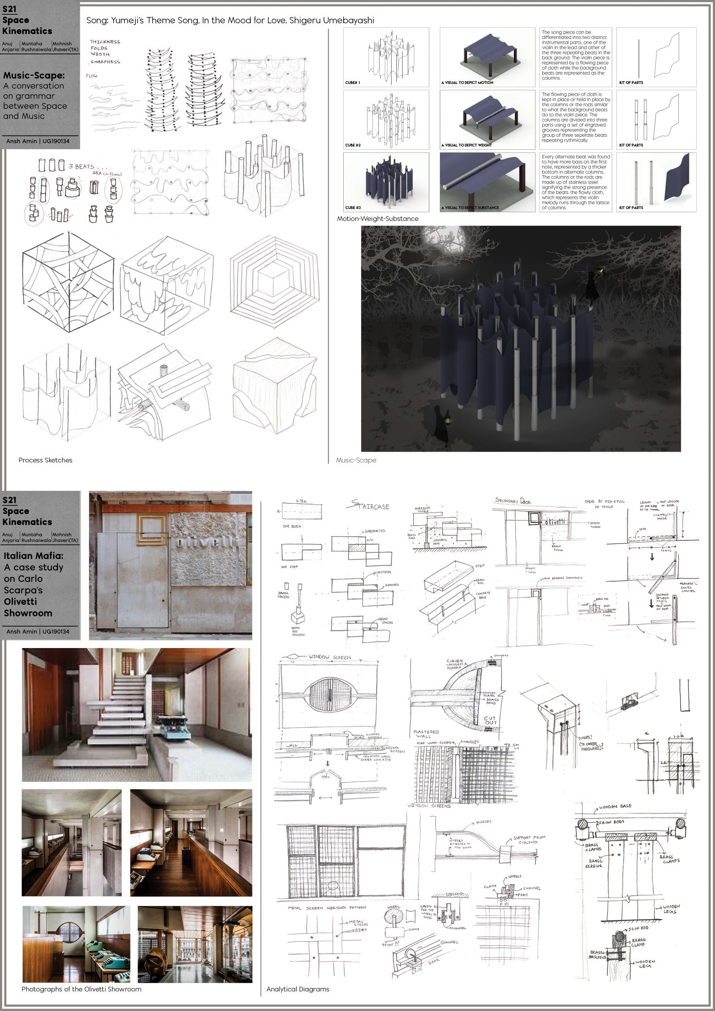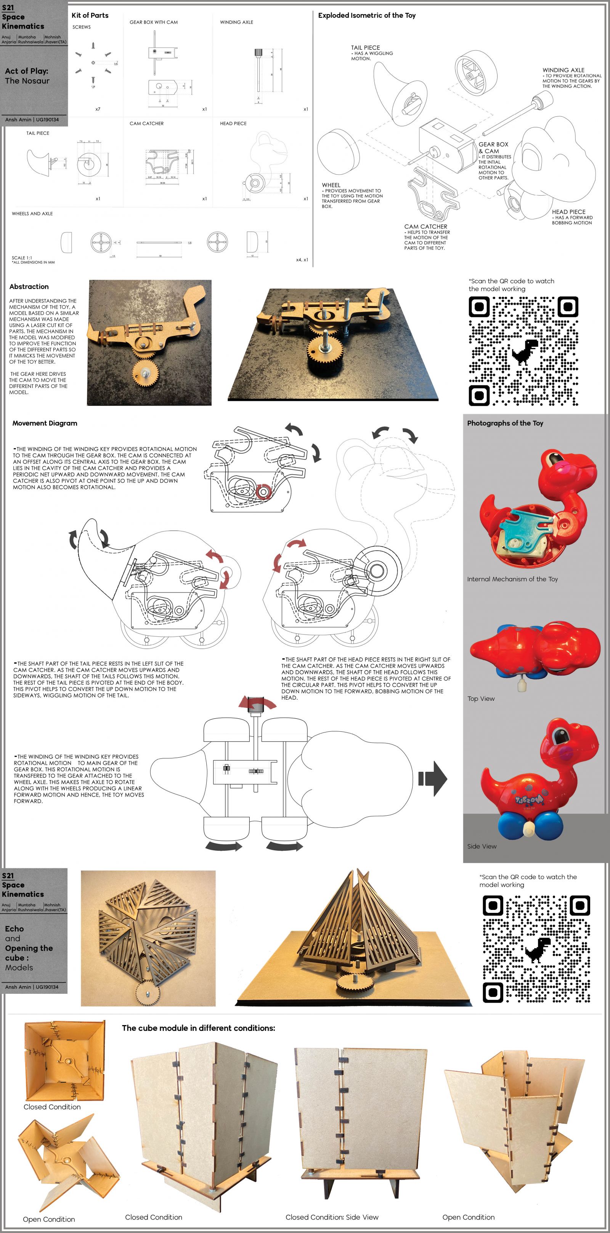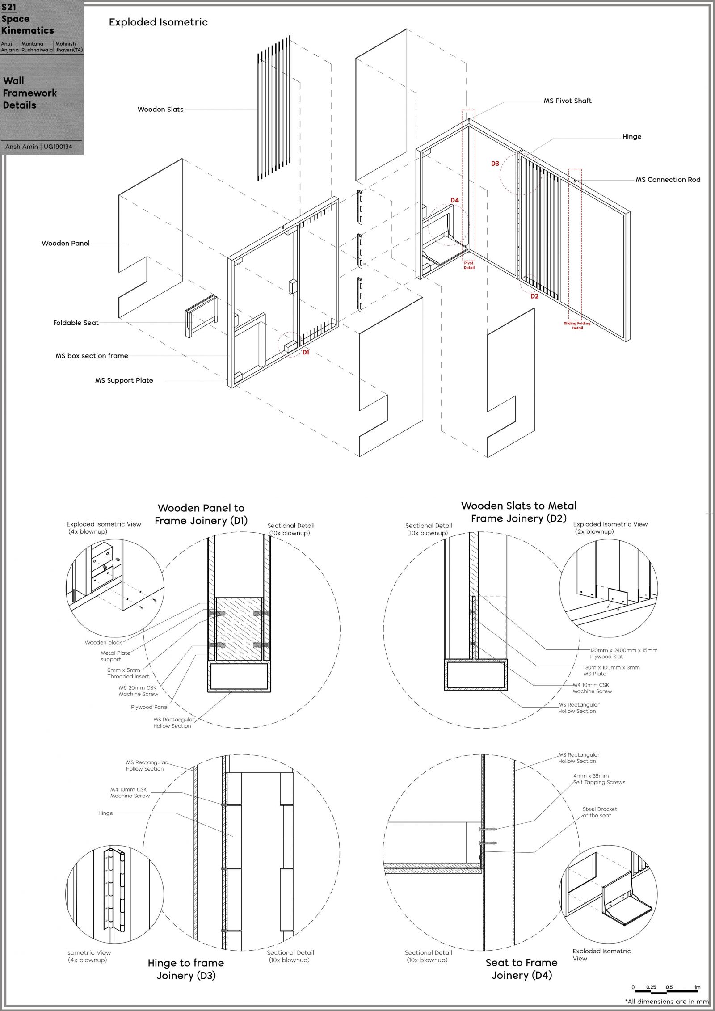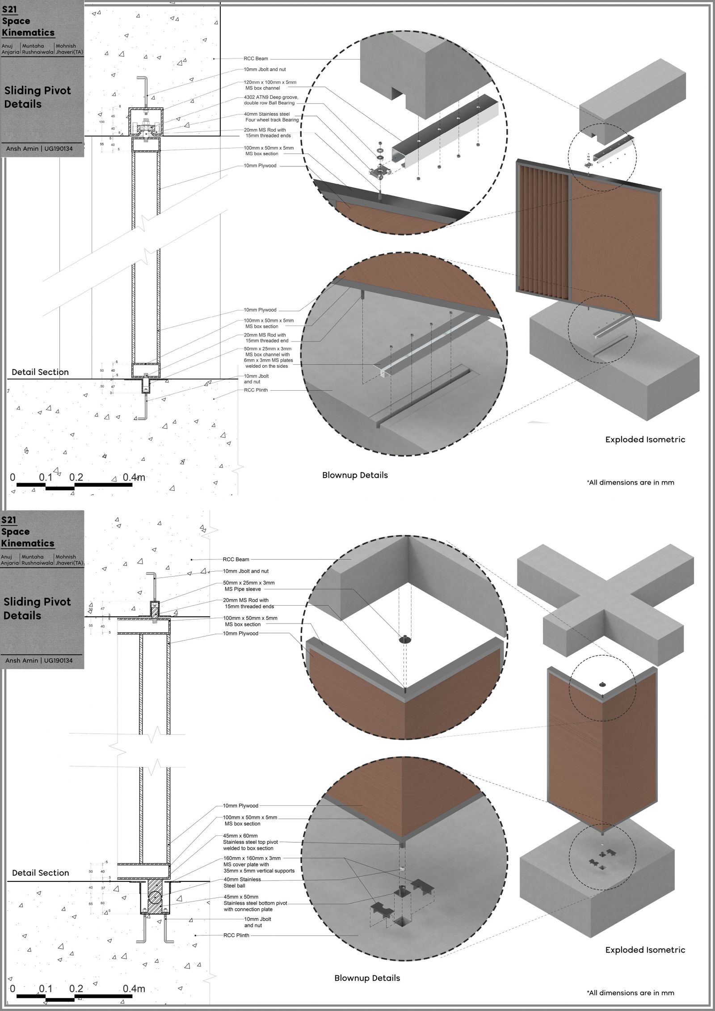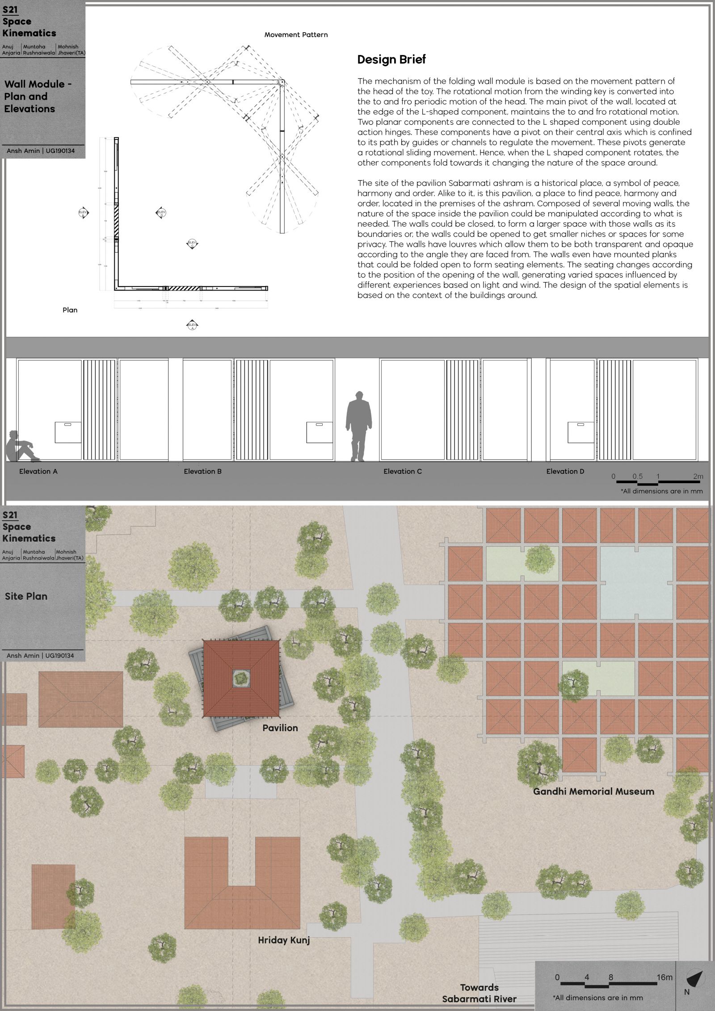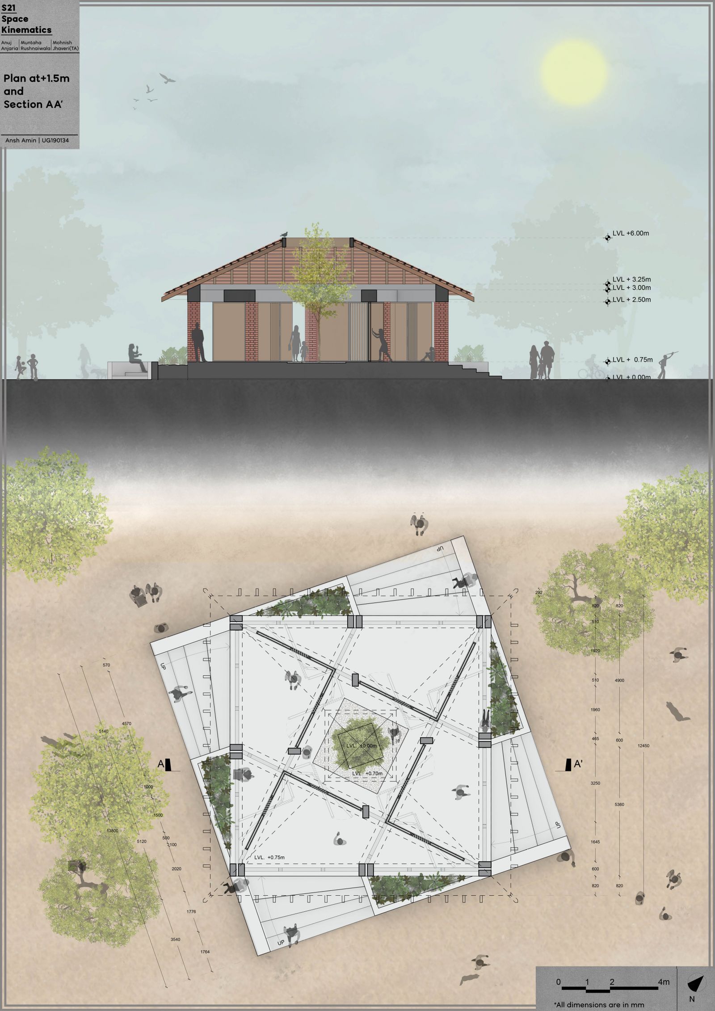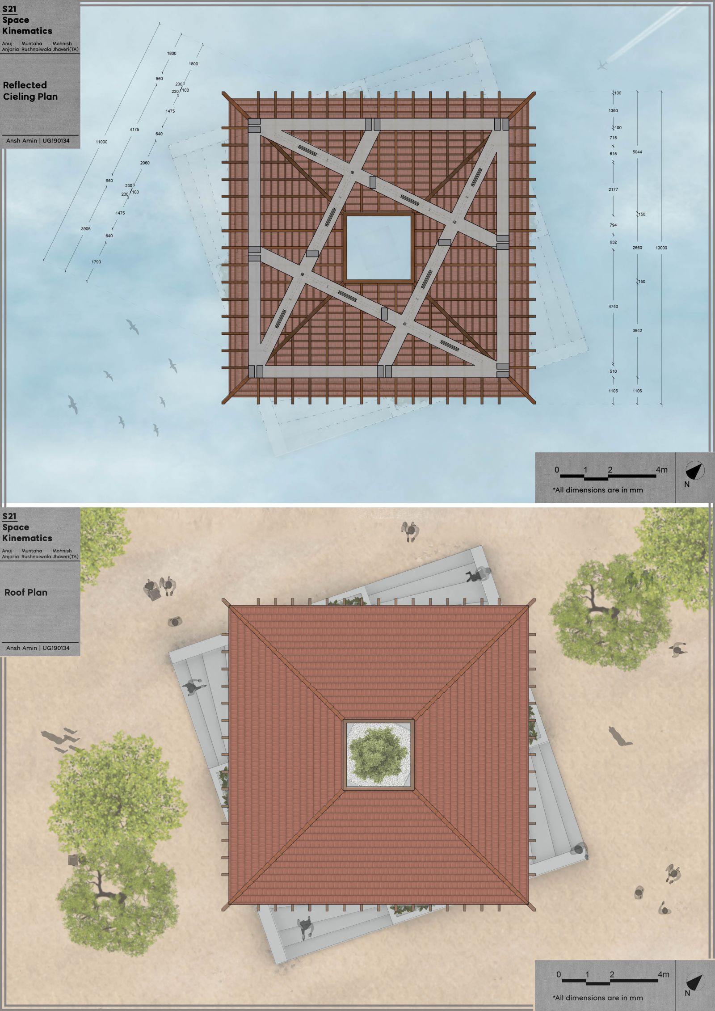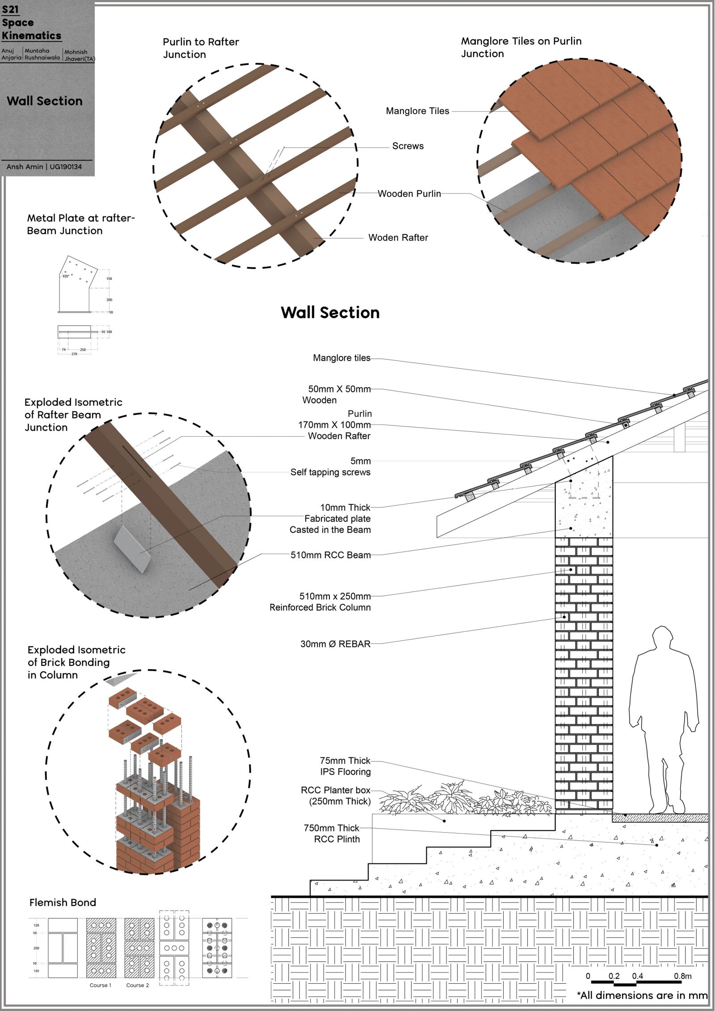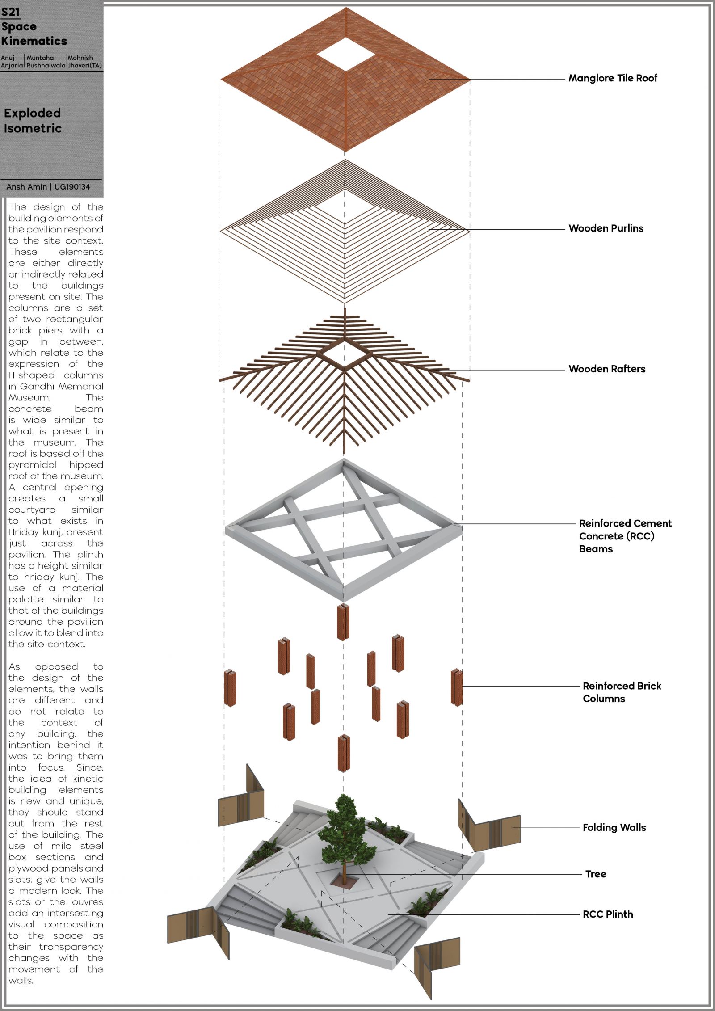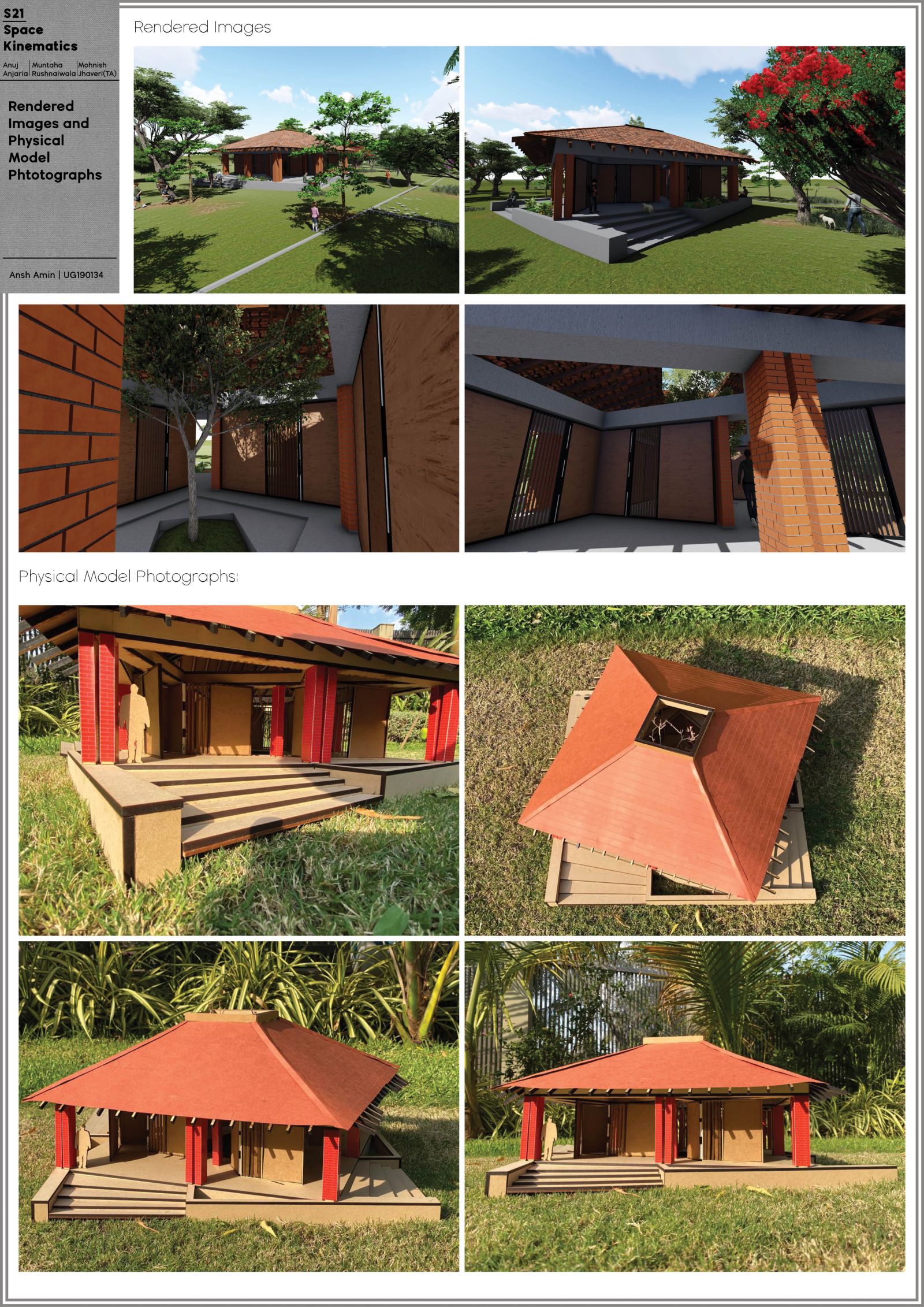Your browser is out-of-date!
For a richer surfing experience on our website, please update your browser. Update my browser now!
For a richer surfing experience on our website, please update your browser. Update my browser now!
The Pavilion of Folding Walls is an exhibit to display a kinetic space making element, the Folding Wall- a modular, partially folding wall unit. Located on the premises of Sabarmati Ashram, the pavilion is designed to fit well in its context. It consists of several of these moving walls and the nature of the space inside the pavilion could be manipulated according to what is required. Derived from the mechanism of a toy, the walls could be closed, to form a larger space with those walls as its boundaries or, the walls could be opened to get smaller niches or spaces for some privacy. A set of Kit of Parts was made to understand the exact measurements of the customised parts. The walls have mounted planks that could be folded open to form seating elements. The seating changes according to the degree of the opening of the wall, generating varied spaces influenced by different experiences based on light, wind and views making it an ideal place for relaxing and contemplation.
