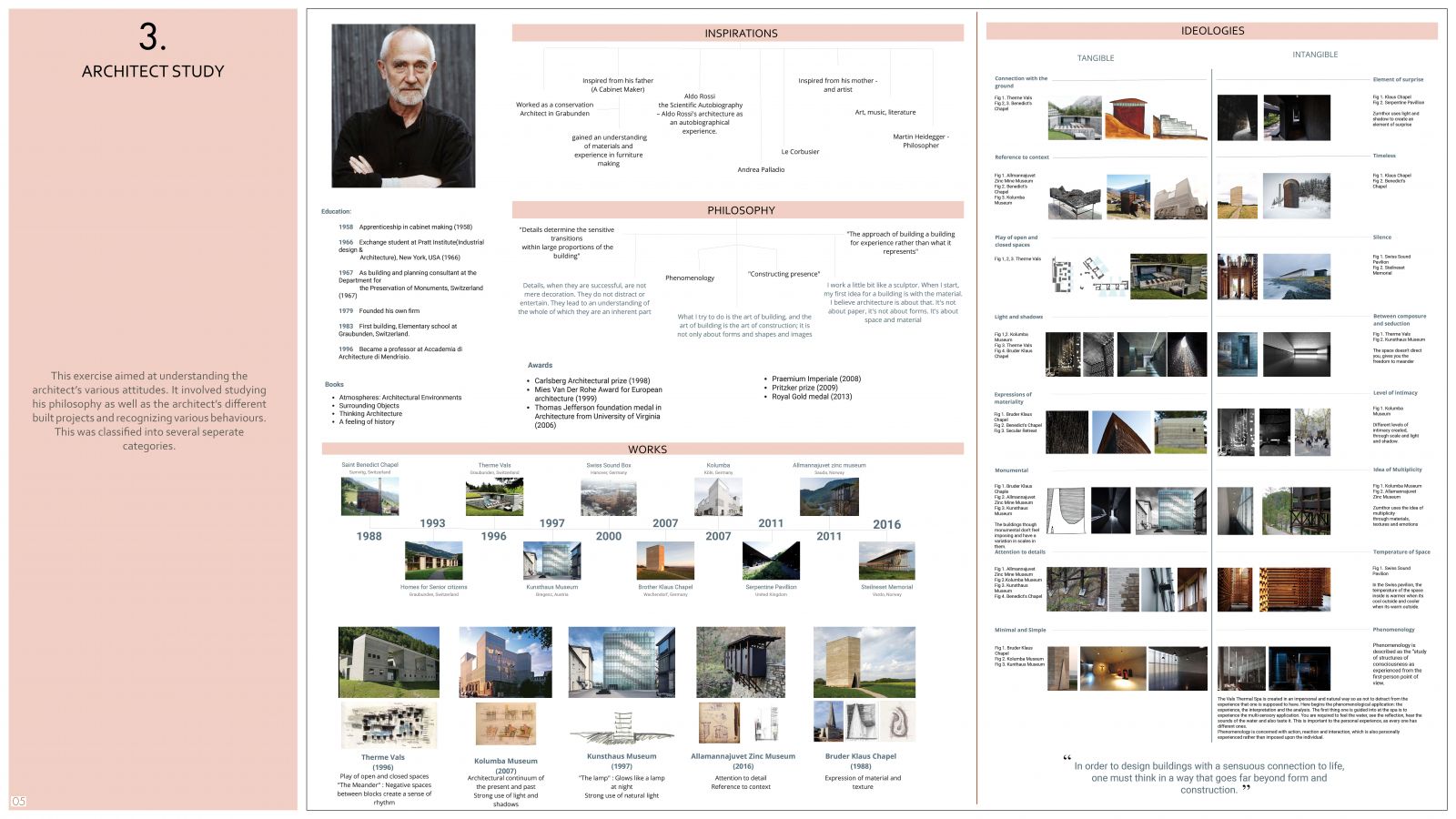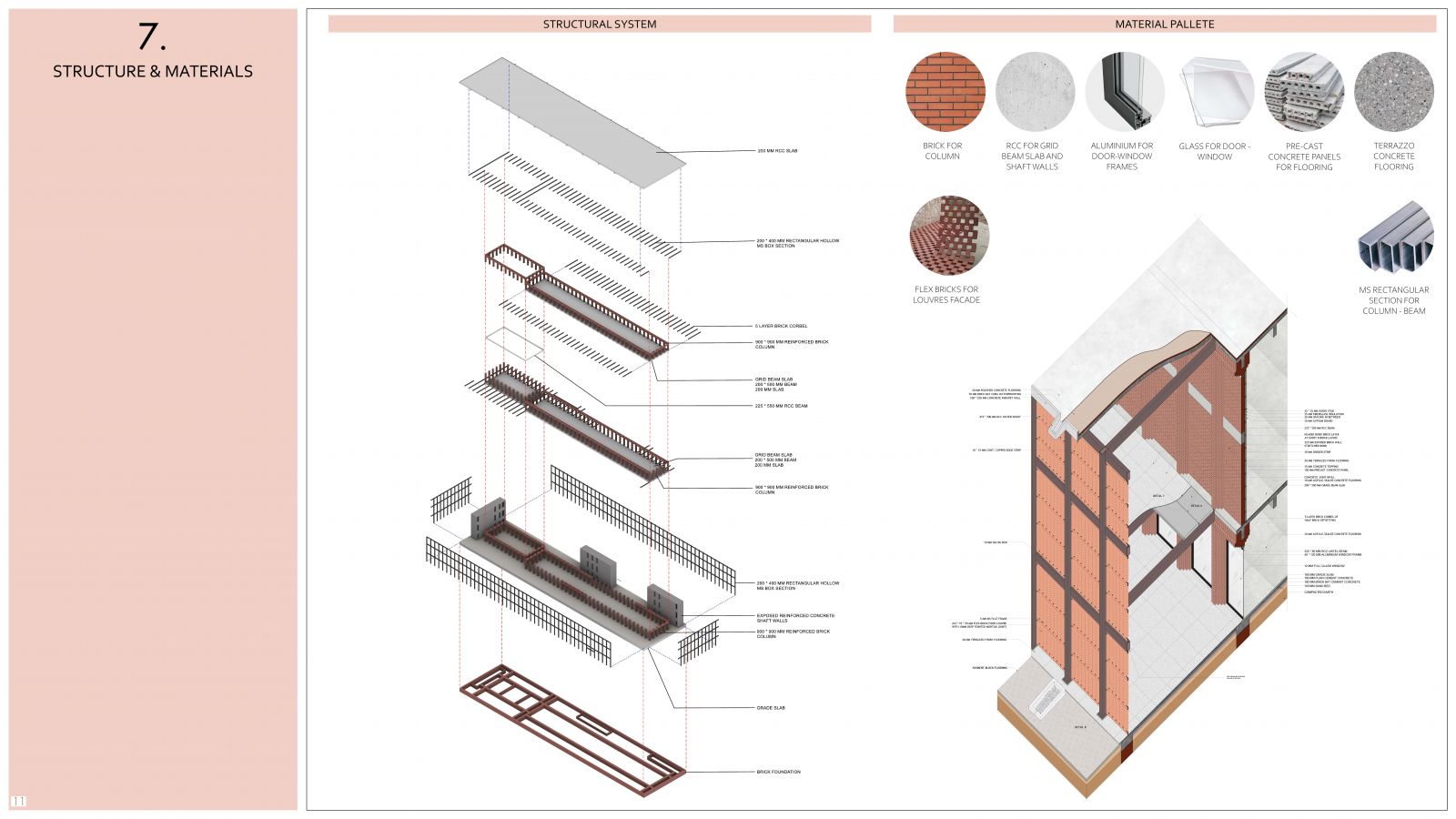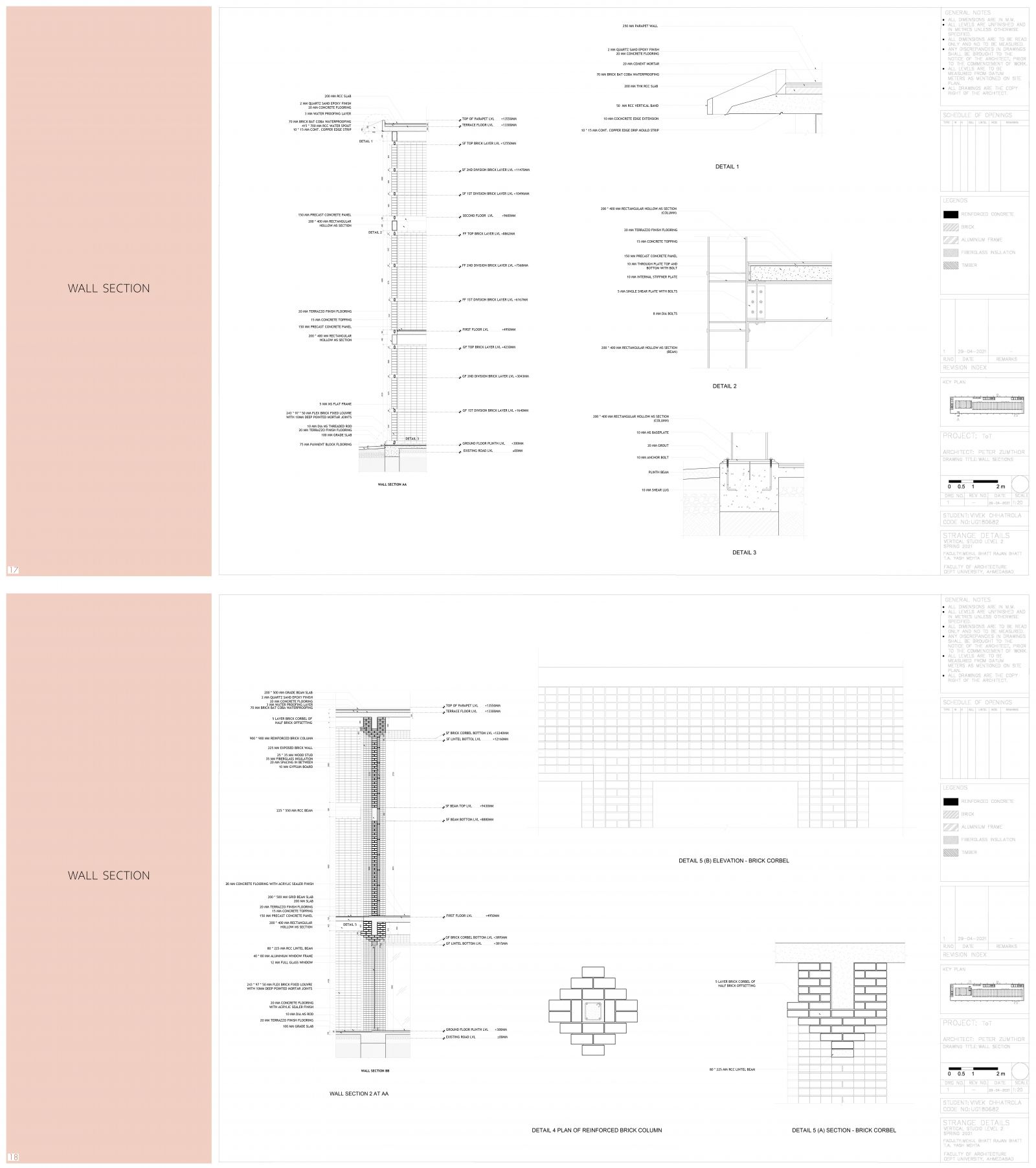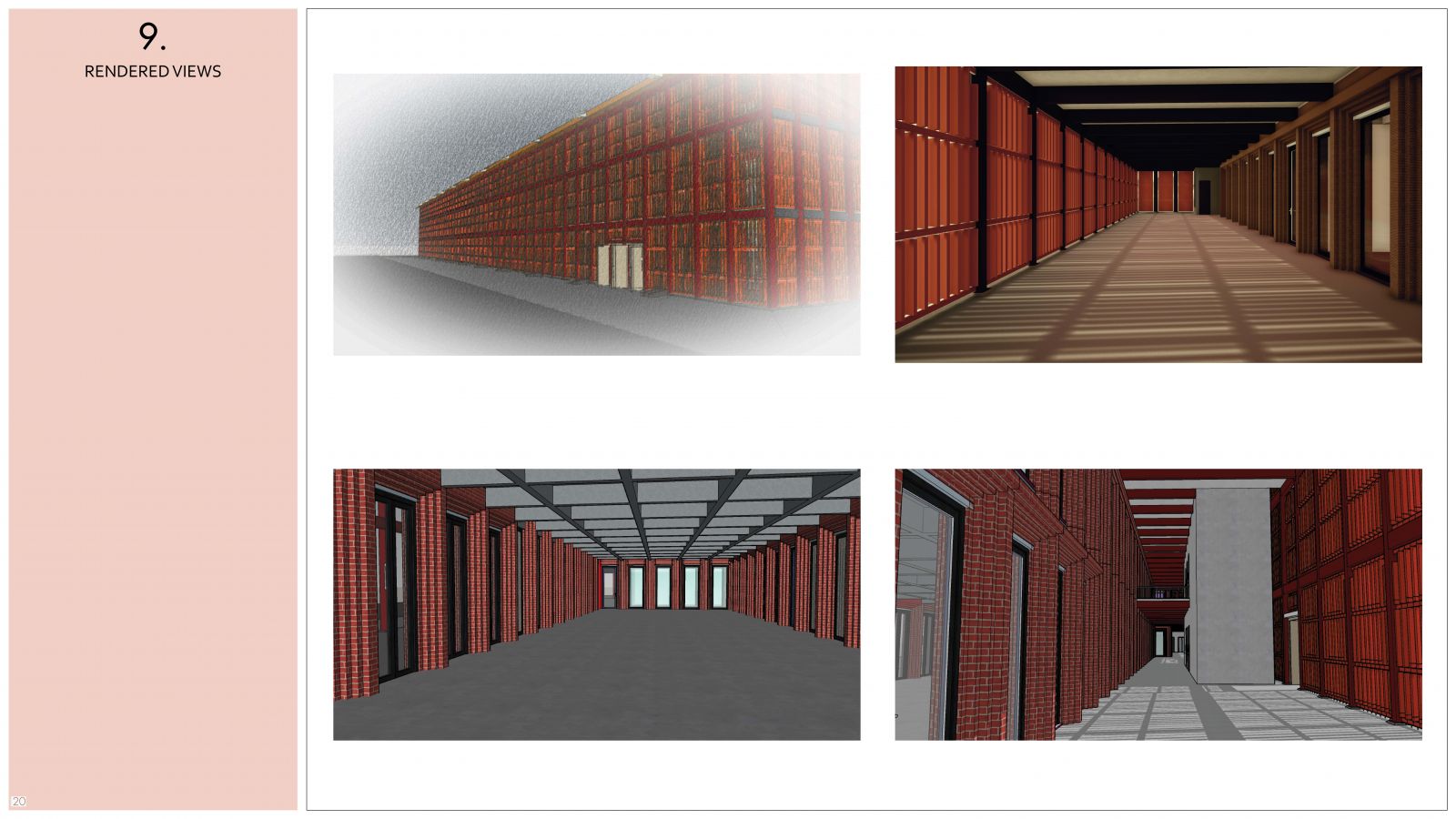Your browser is out-of-date!
For a richer surfing experience on our website, please update your browser. Update my browser now!
For a richer surfing experience on our website, please update your browser. Update my browser now!
In a city like Ahmedabad where ‘Brick’ & ‘Concrete’ is the most usable materials, the Topography of terror is re-established at Ahmedabad with 'Brick' and concrete which is the most used materials in Ahmedabad. The inner shell of strong programmatic spaces is expressed by a heavy brick structure, whereas the outer shell is made of steel structure and flex brick fixed louvres that express light covering shell. The direction of louvres creates a play of light and shadow during the day and it gives inside-outside visual transparency. A circulation space gives a connector space where one can be a part of the outside and core programmatic space at the same time.
.jpg)

.jpg)
.jpg)

.jpg)
.jpg)
.jpg)

