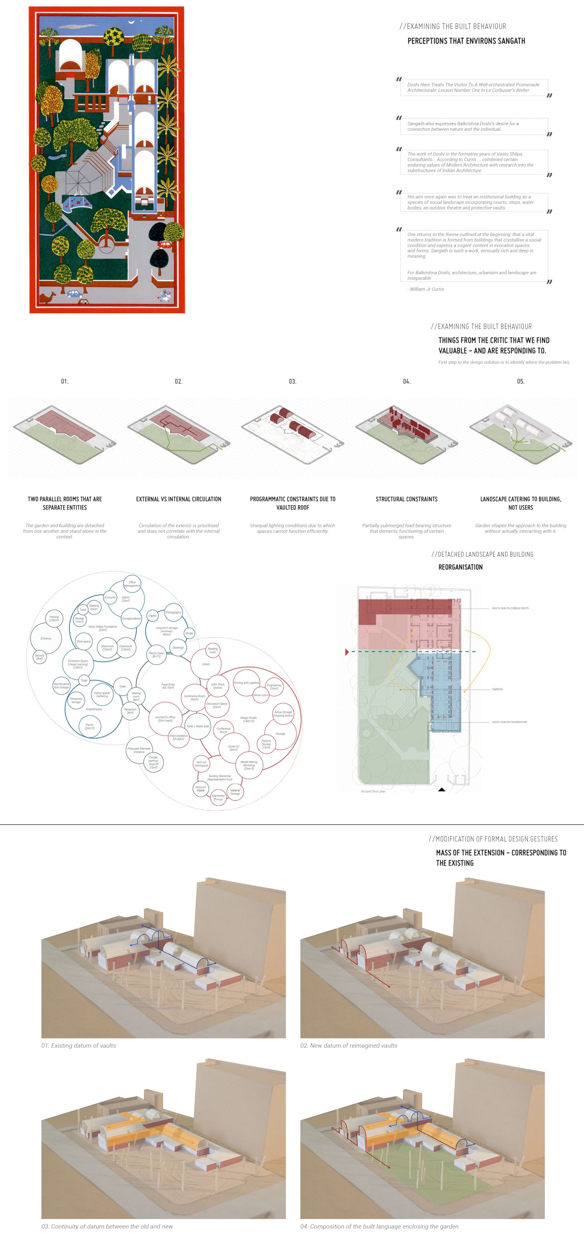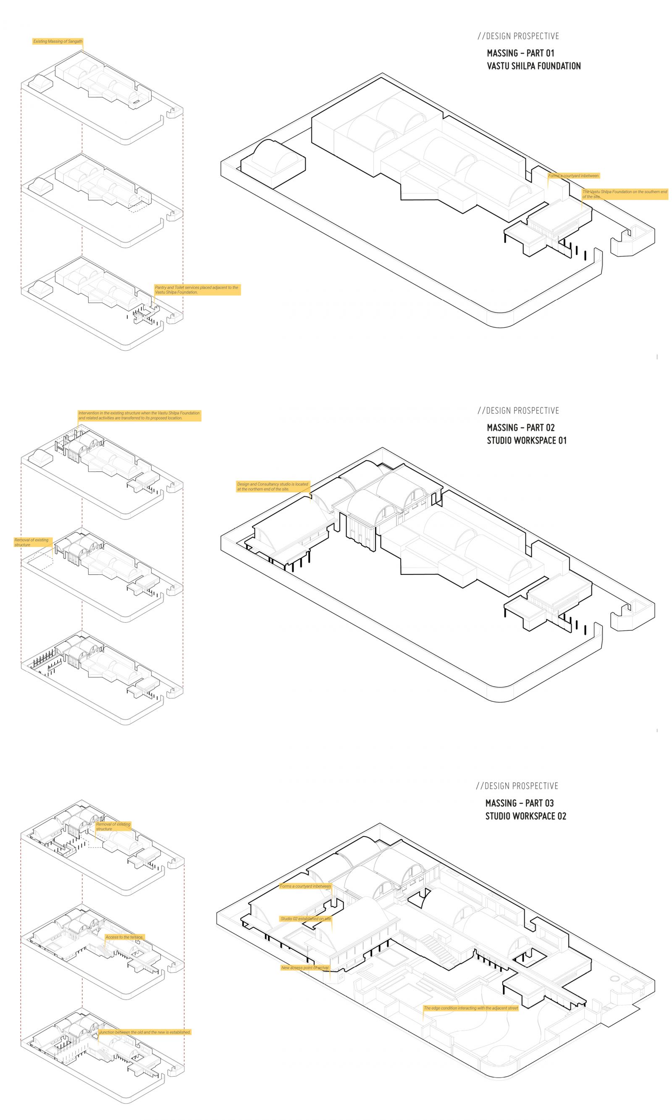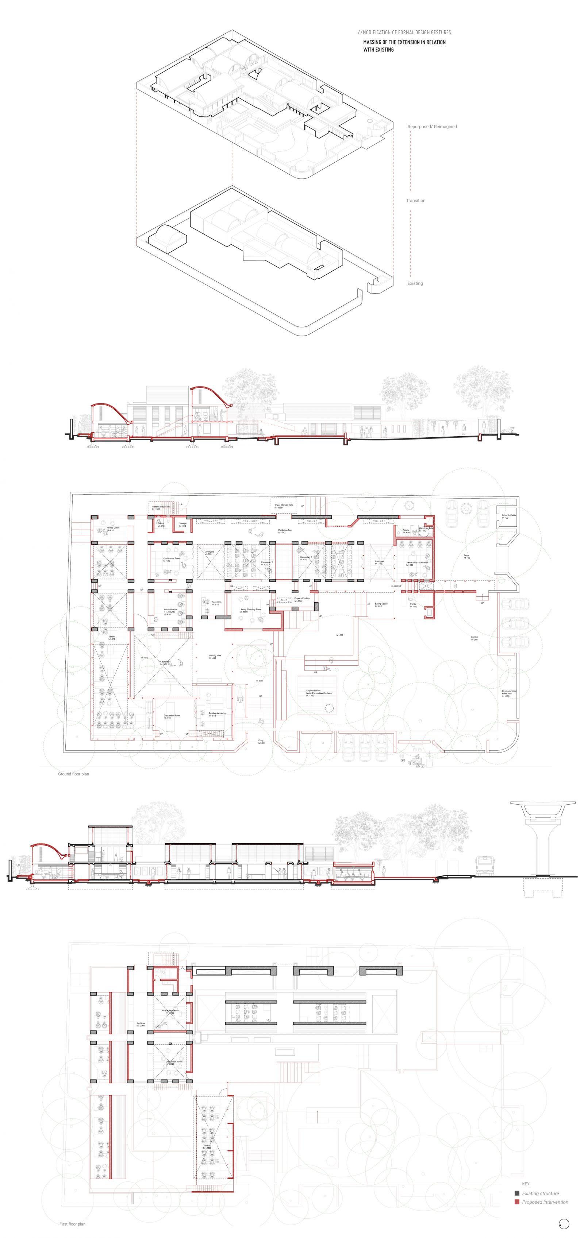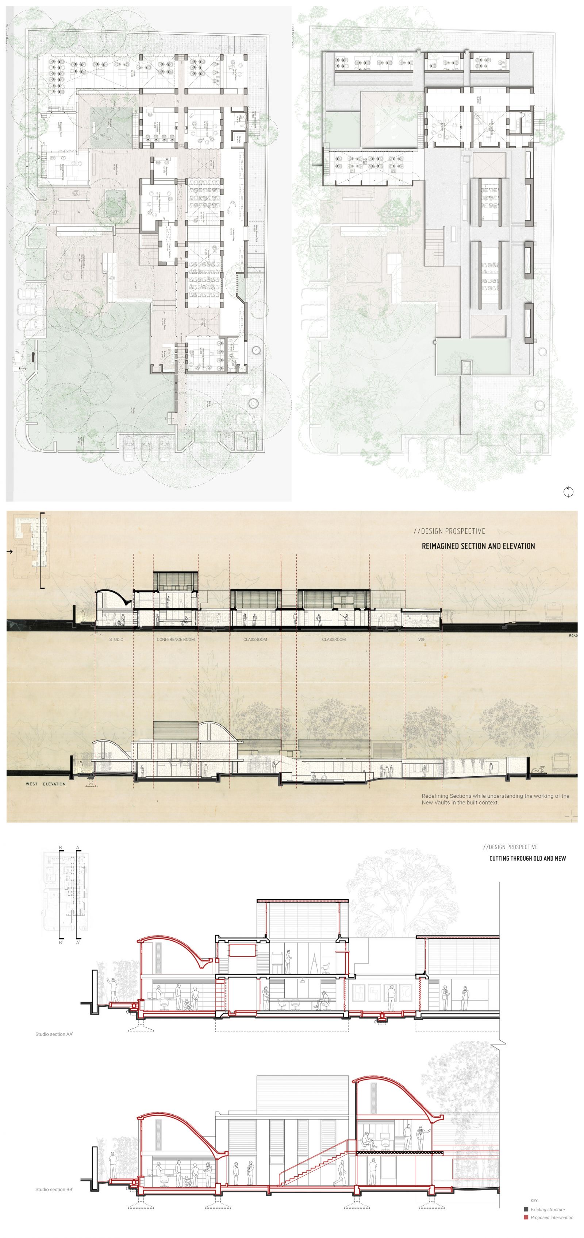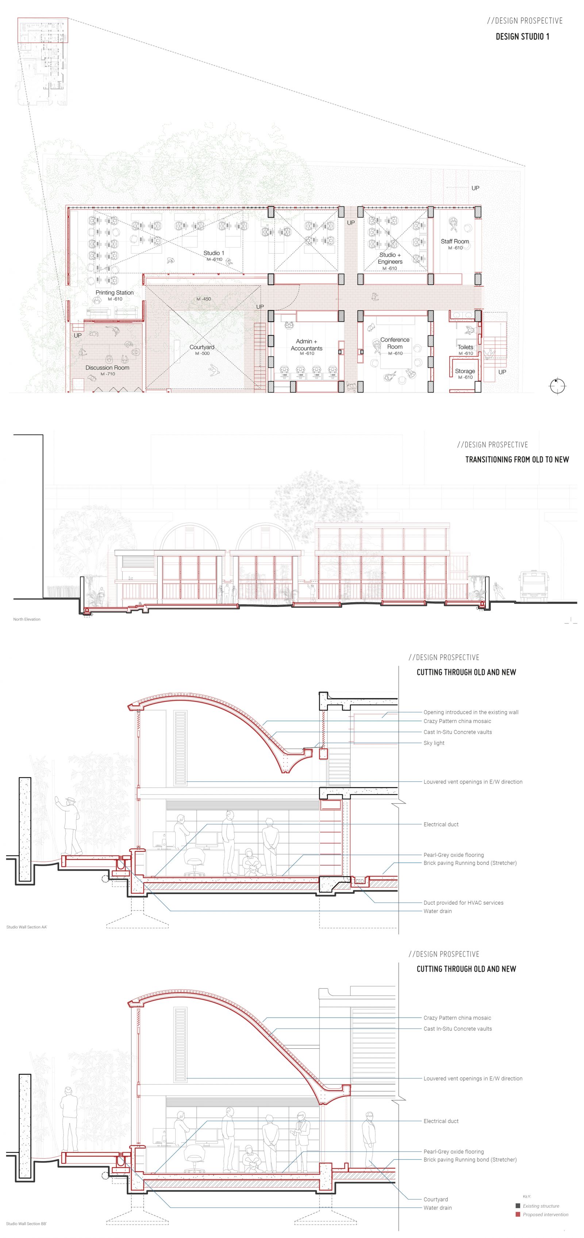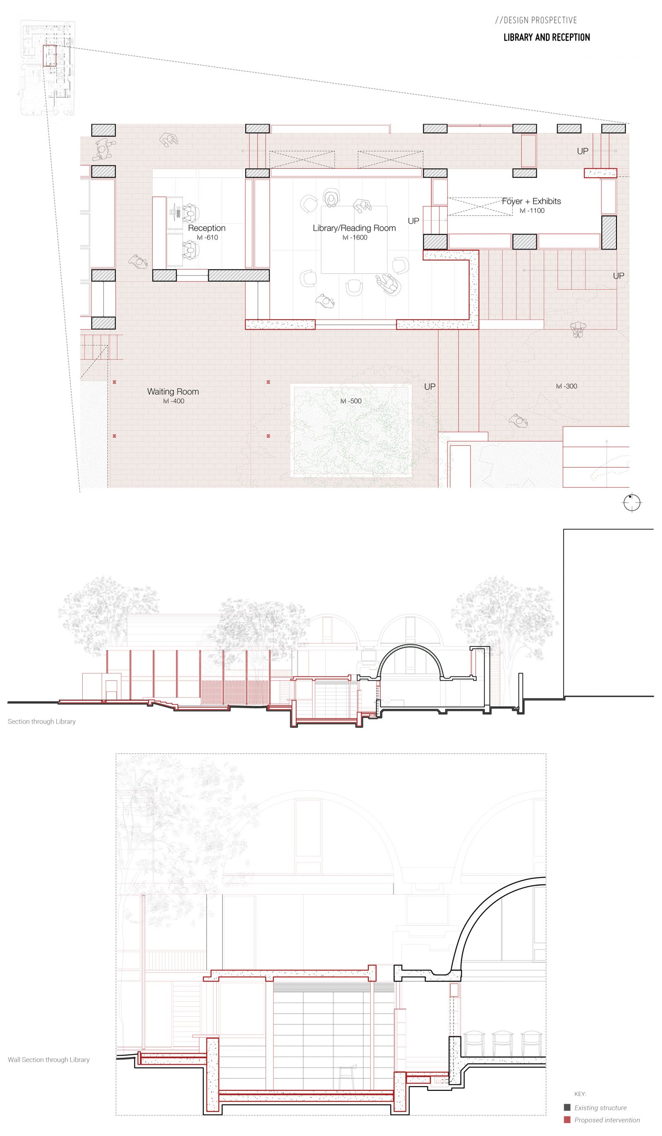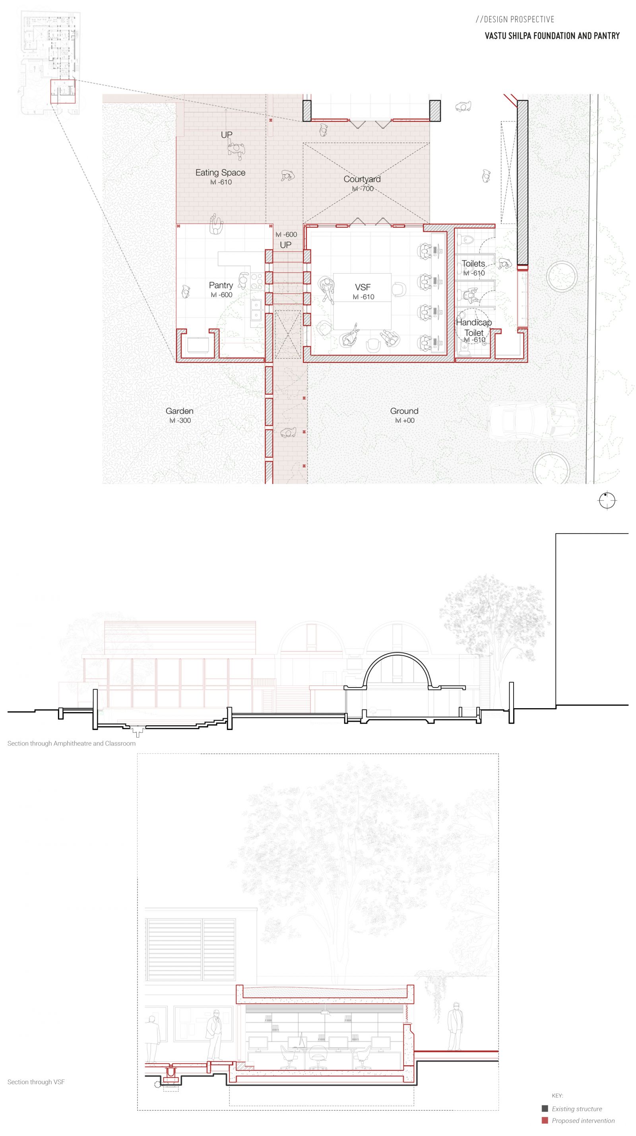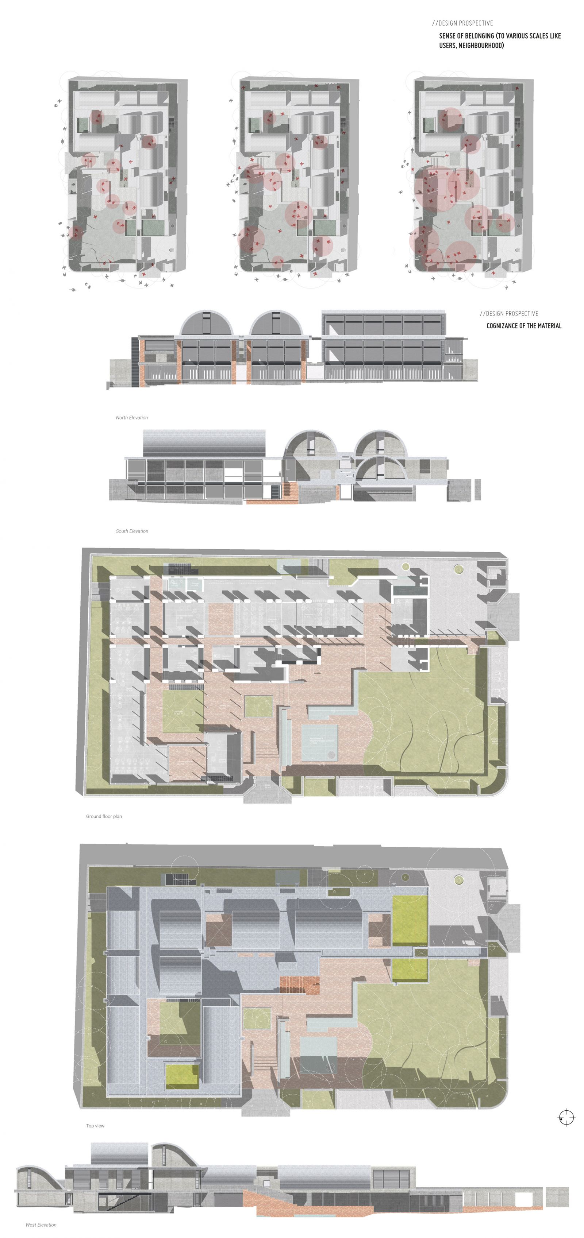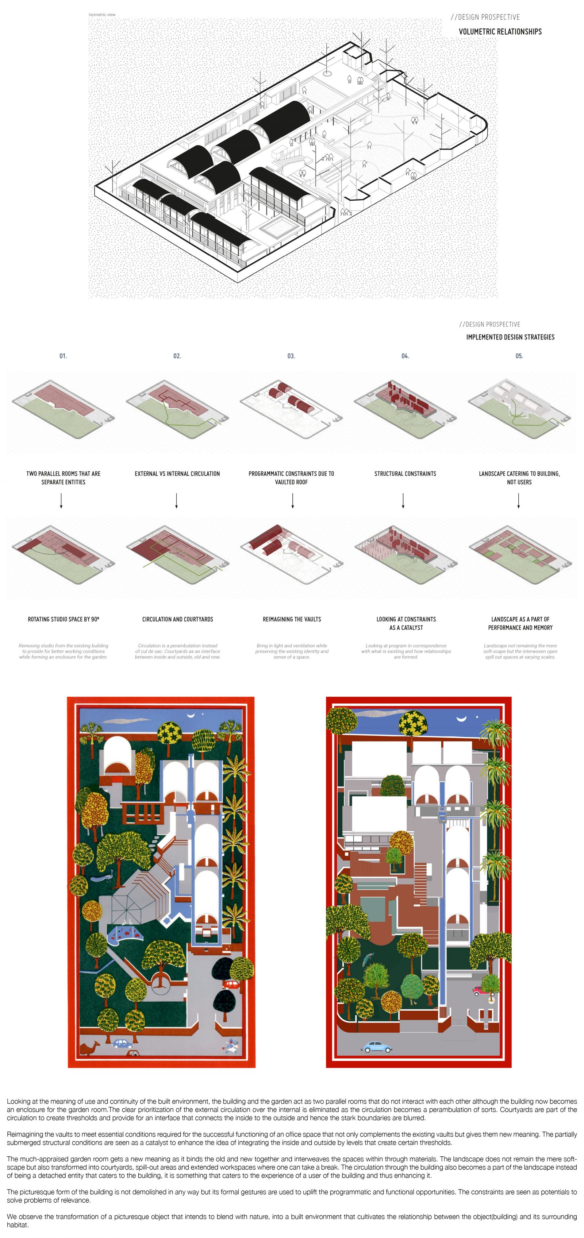Your browser is out-of-date!
For a richer surfing experience on our website, please update your browser. Update my browser now!
For a richer surfing experience on our website, please update your browser. Update my browser now!
Sangath today is surrounded by shopping centres, tall apartment buildings and the constant din of traffic and now this contact with the rural base has gone. The old Ahmedabad of the early Independence years with its philanthropic mill owners, its textile mills, its public civic culture and its organised labour, has been replaced by the smash and grab of developers, the impact of capital giants and corporate firms.
It is a reminder that architecture of authenticity is obligated to modify and adjust itself in the varying social conditions, cultural values and architectural intentions, and rather guide it if it is to come into being.
This project is based on such diverse learnings from the studio that focuses to use the formal gestures of the existing to uplift the programmatic and functional opportunities. The constraints are seen as potentials to solve problems of relevance and can be drawn through the following:
Perception and Architecture which is not focused on the object, but the behaviour in general.
Contents:
01. Examining the built behaviour
02. Building and the garden - the detached parallels
03. External Vs Internal - A Circulation Strategy
04. Modification of formal design gestures
05. Design Prospective
06. Sequence of Construction
07. Design Strategies implemented - Conclusion
Role:
The team for this project consisted of Dwij Hirpara (UA2416) and Yashmita Rao (UA7216), in the role of Project Lead. We worked closely with Kevin Low, Shubhra Raje and Manthan Mevada on design development, experimenting with forms, materials and details by building physical models, drawings, sketching and writing while dealing with the sensitivities of its context and the neighbourhood that it sits in.
