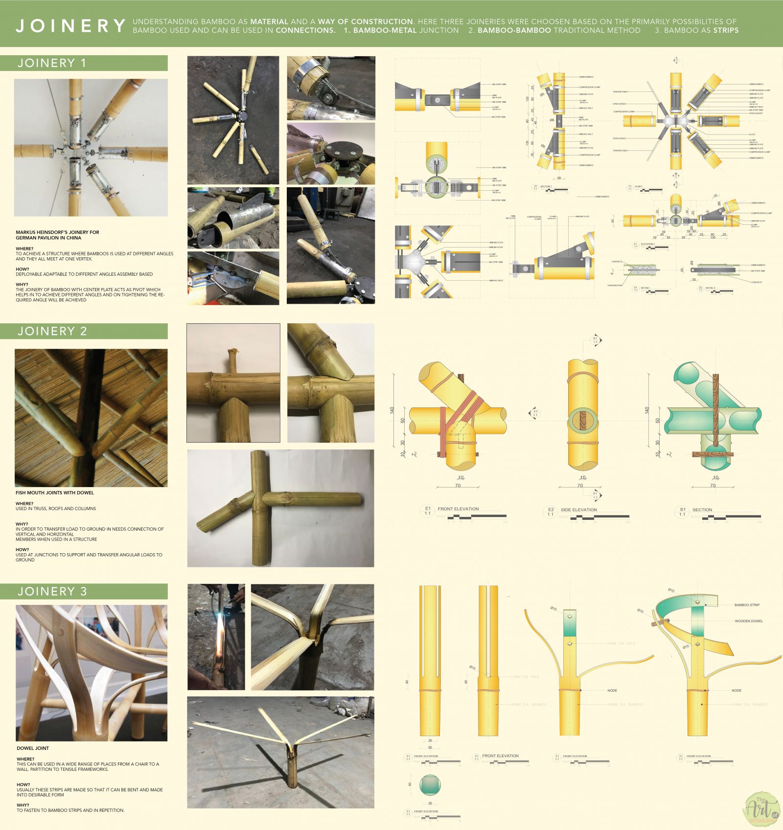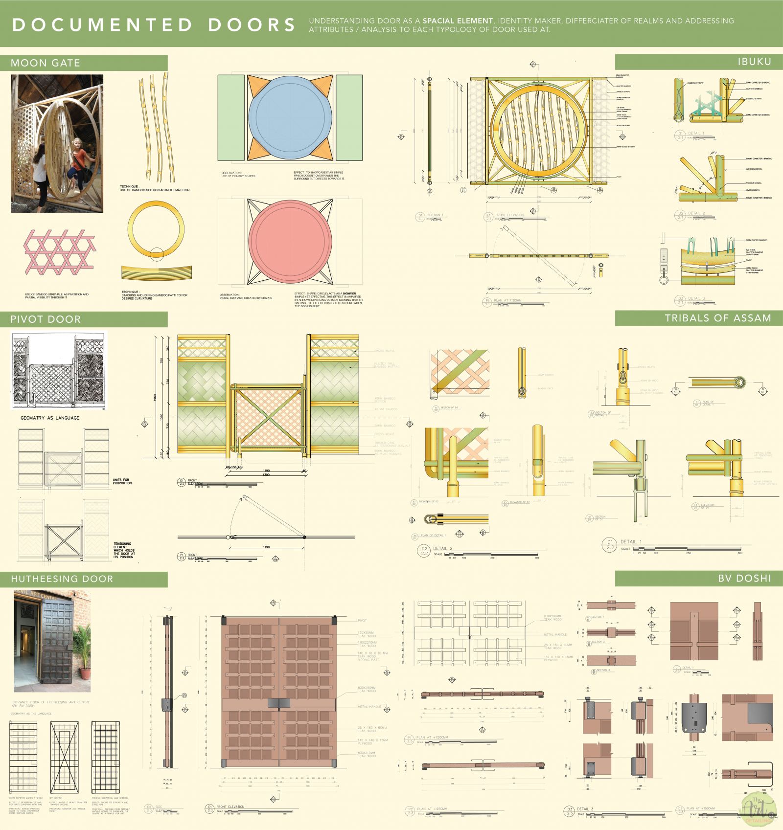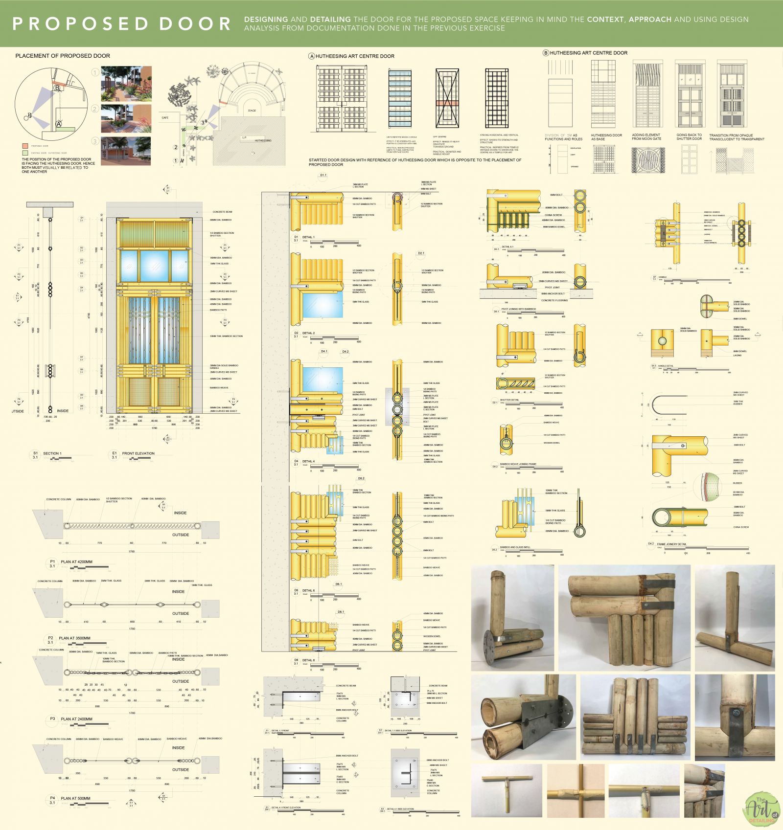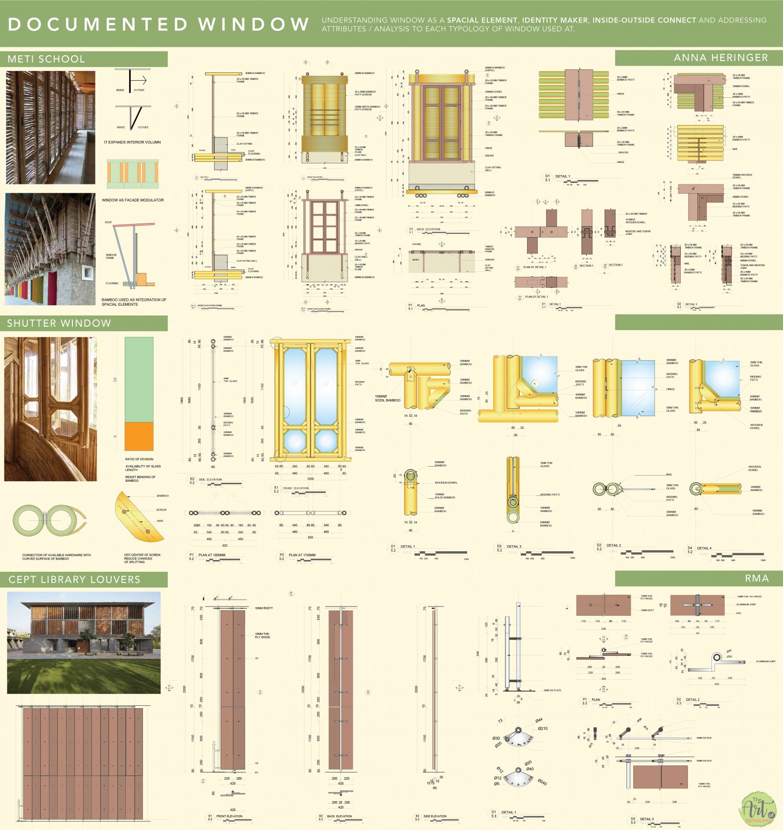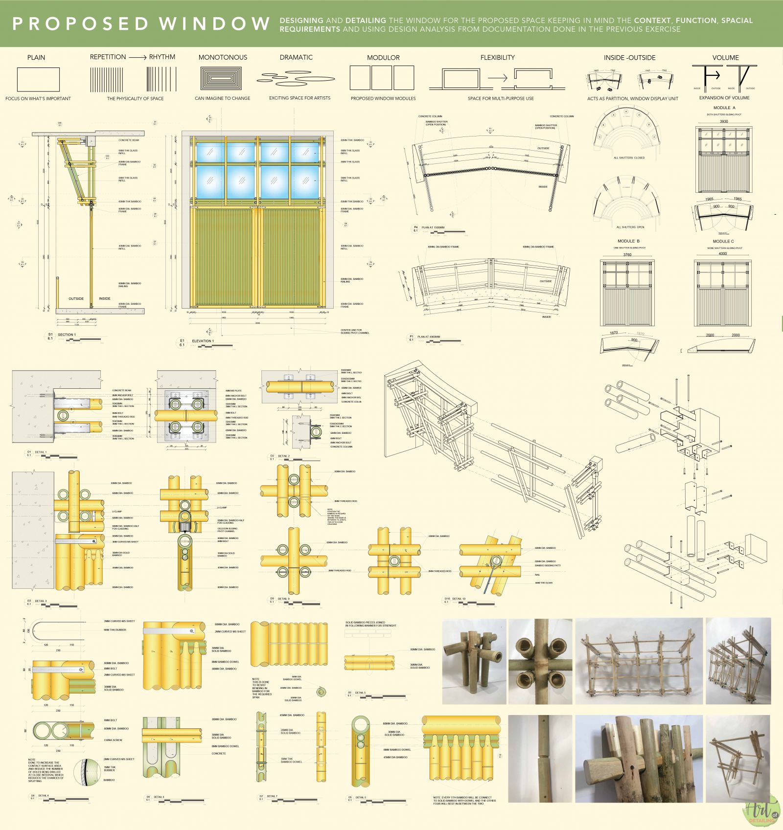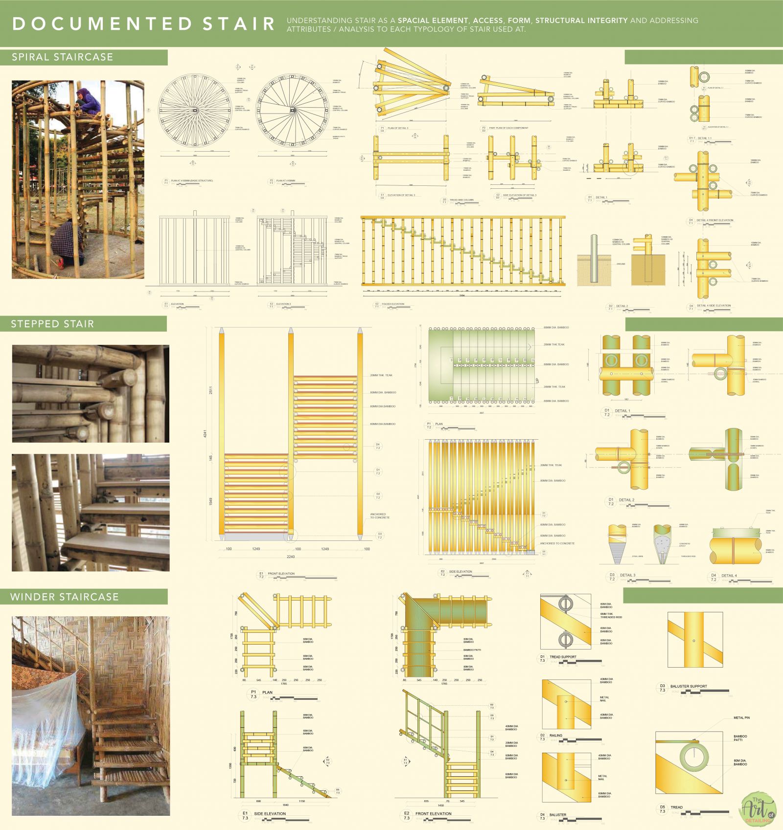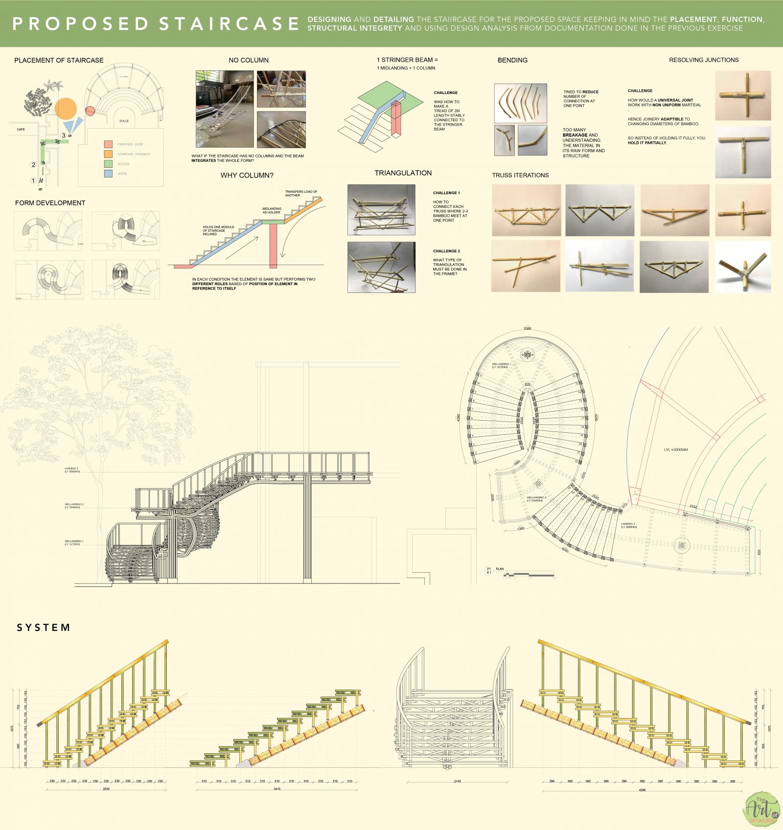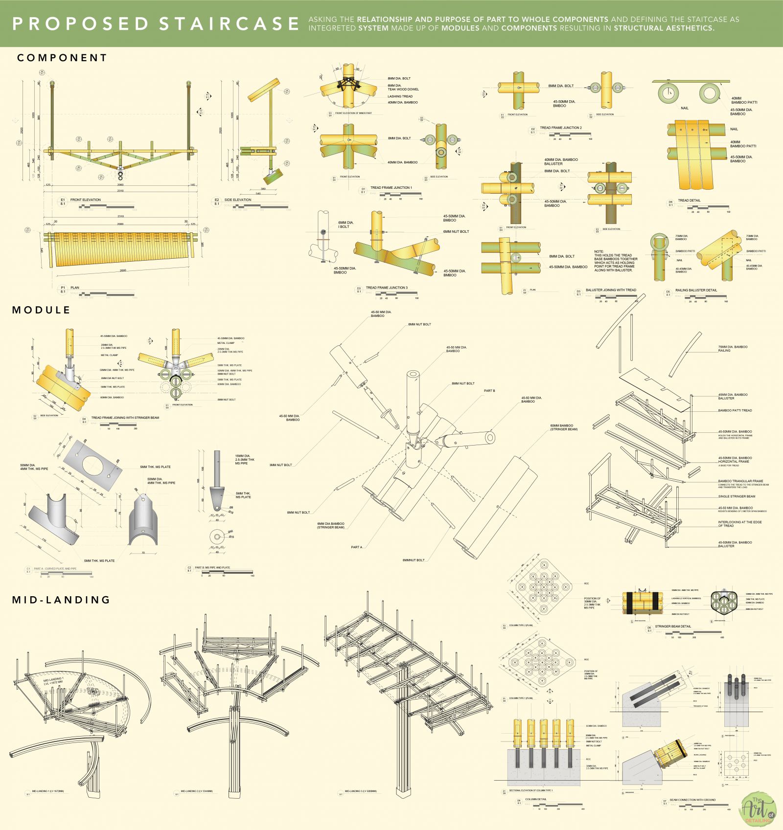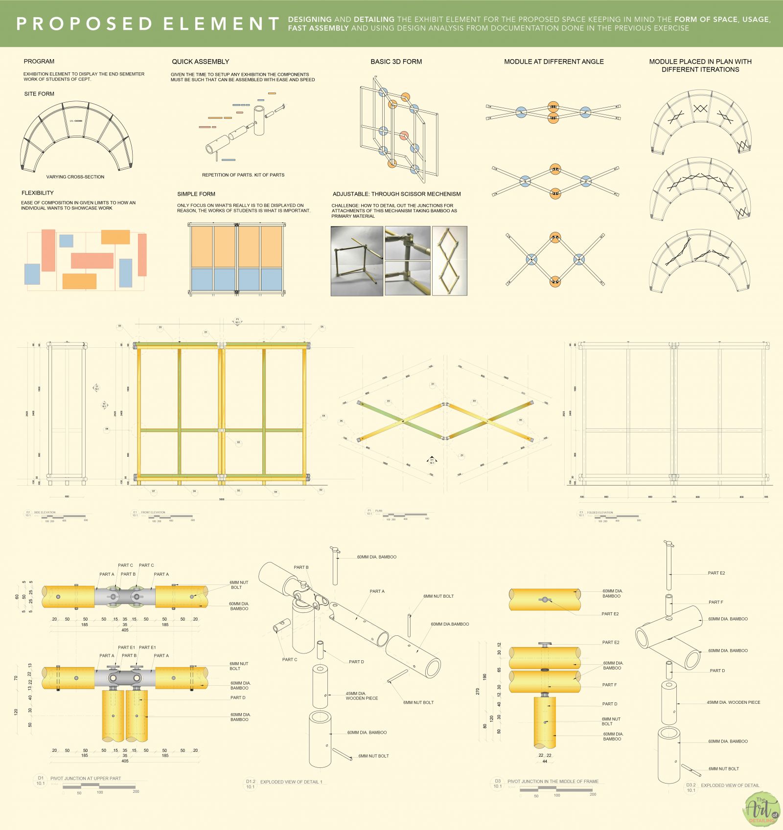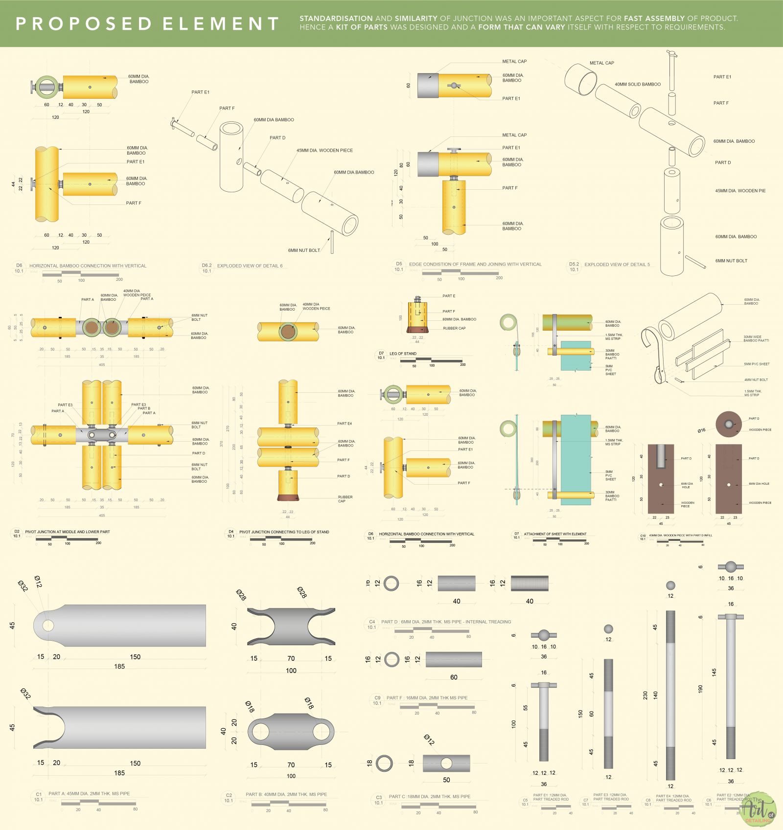Your browser is out-of-date!
For a richer surfing experience on our website, please update your browser. Update my browser now!
For a richer surfing experience on our website, please update your browser. Update my browser now!
One material is a limitation given to understand the potential and opportunities a material can provide through its physicality which can allow one to question, experiment and discover ways one can think of the material used as spatial elements; door, window, staircase, exhibit unit in space making process. Each spacial element studied and questioned to recognize its identity at micro (detailing) and macro (form) level in response to its structural requirements based on program, site access point and material possibilities and experimentation. Hence art of detailing is the skill to perceive opportunities, understand, resolve and articulate things at micro-scale which are responsible for the functioning and structural beauty at macro-scale.
High Resolution Portfolio: https://drive.google.com/file/d/1GvPhJuePM_dWATVNHWkp2BcFEauHyqot/view?usp=sharing
