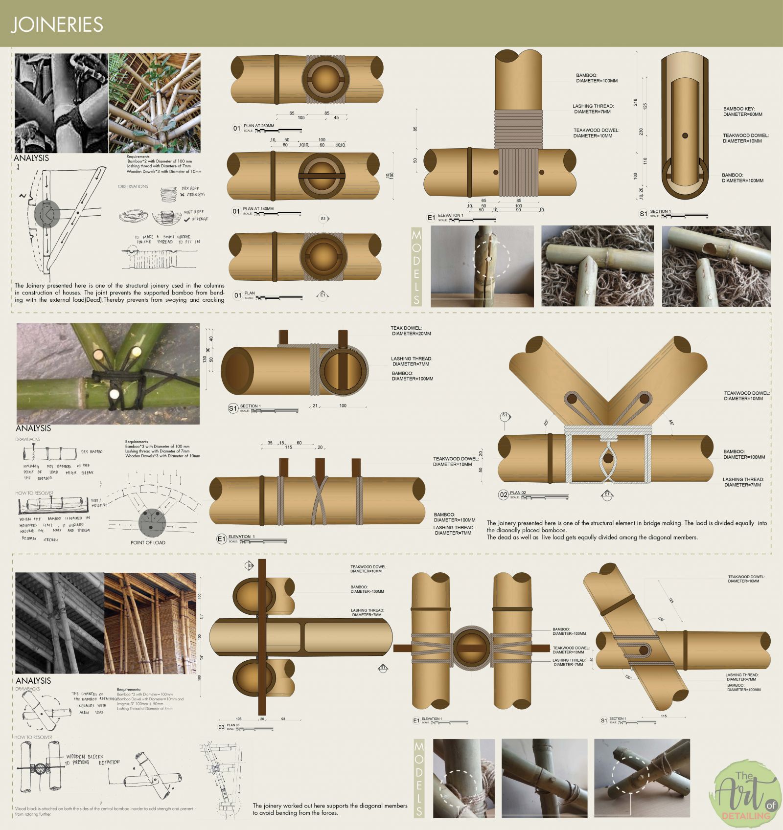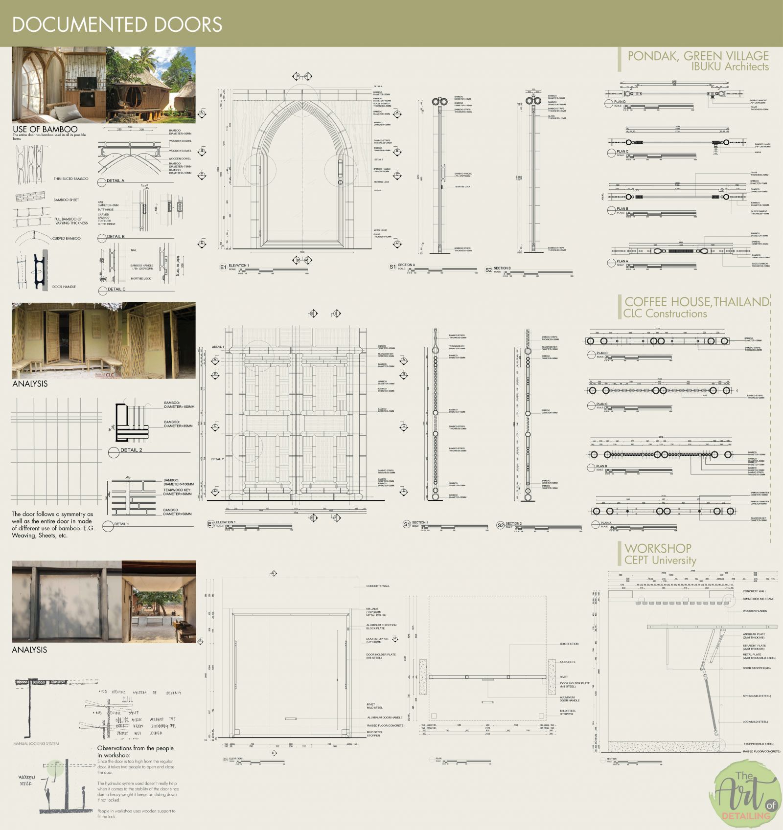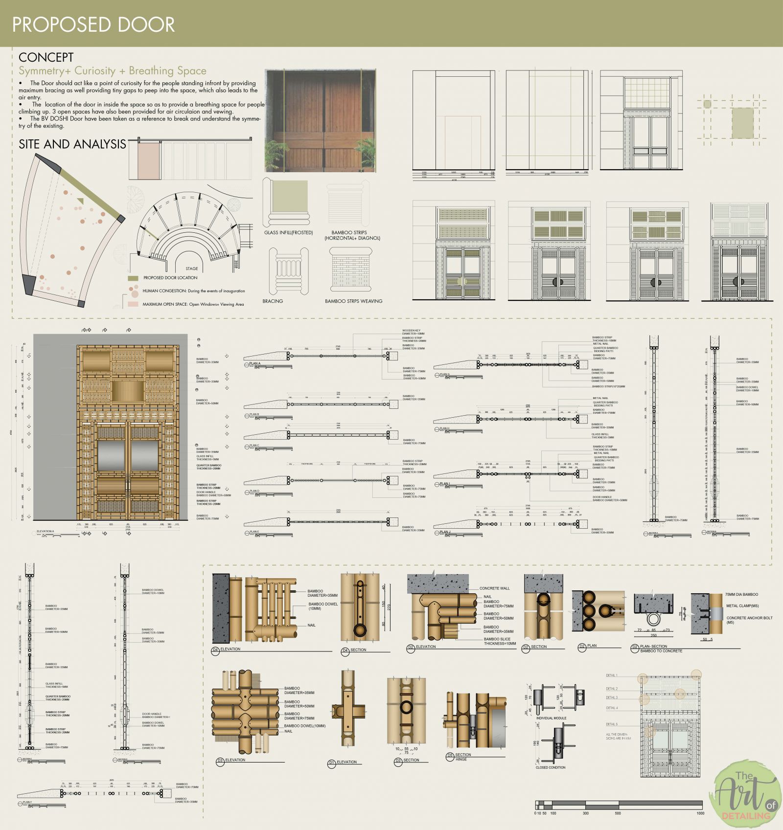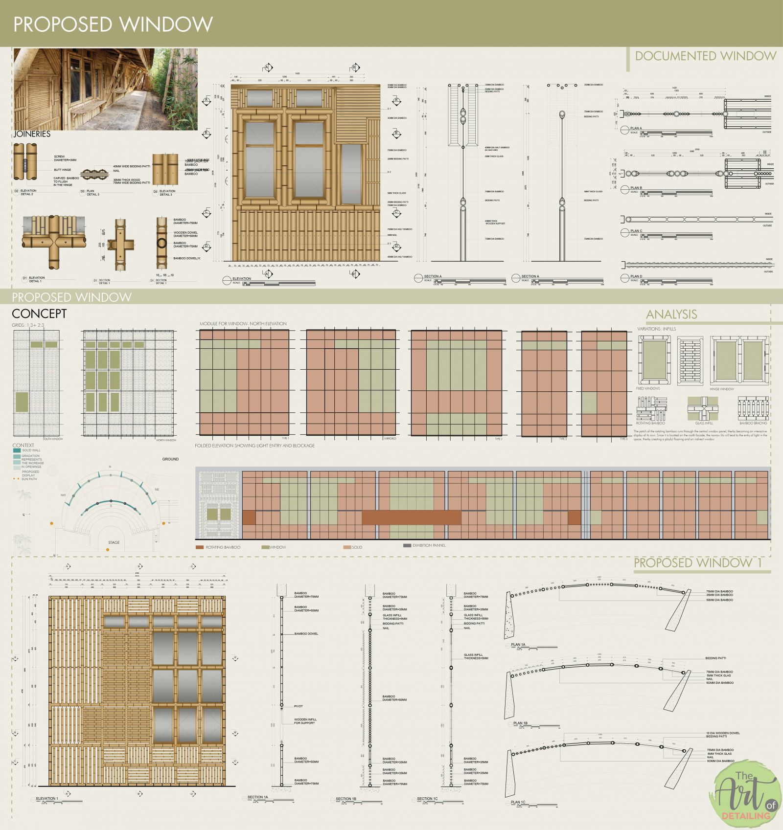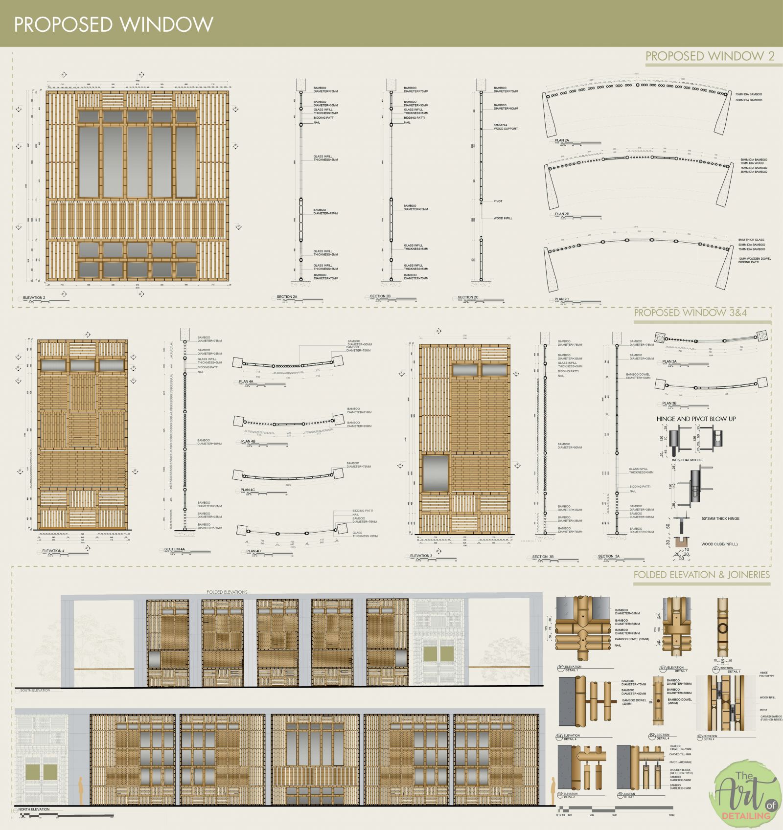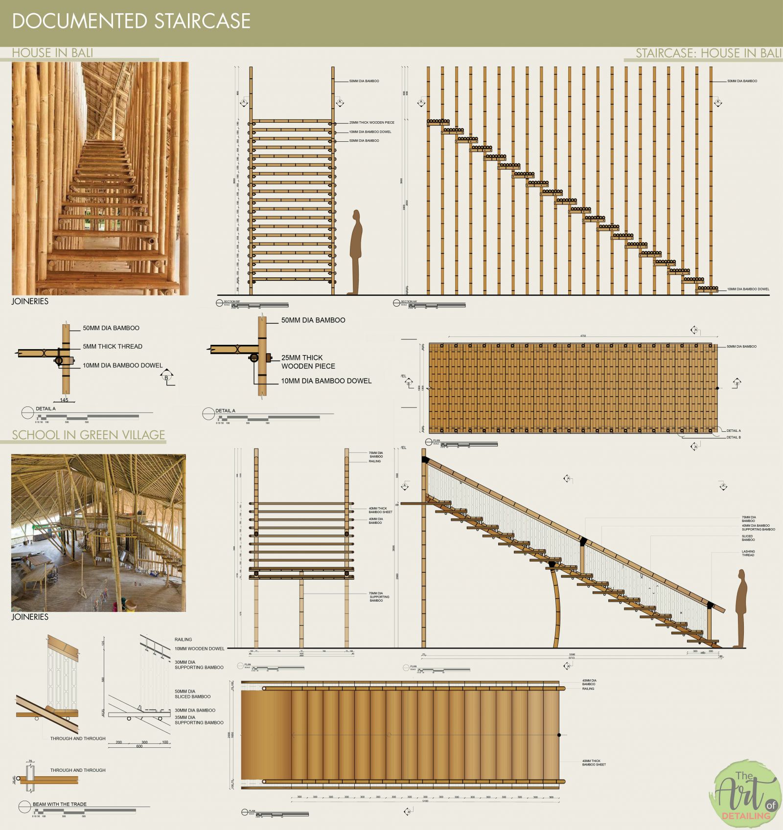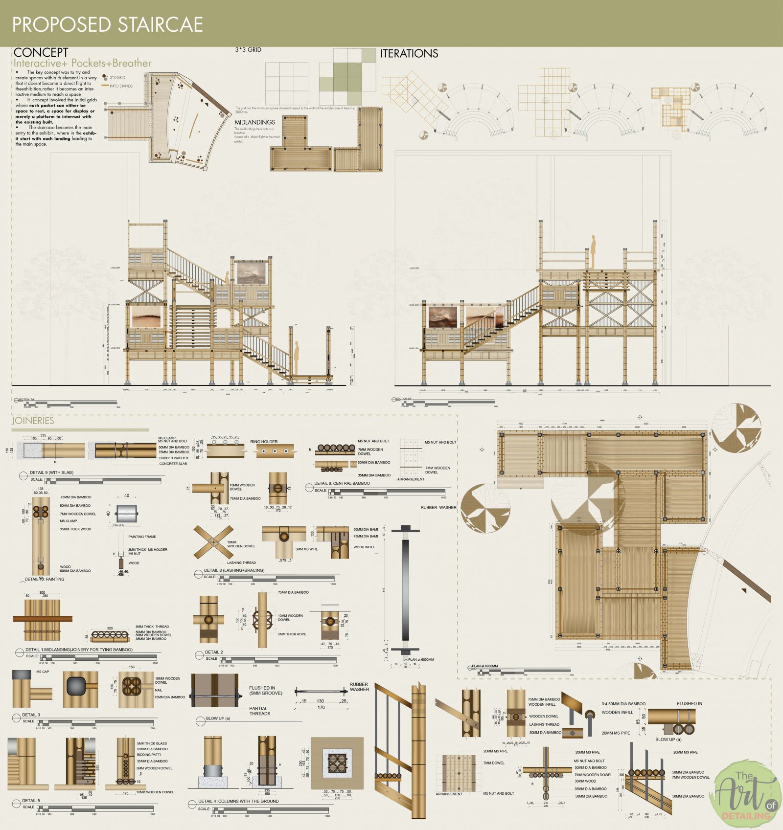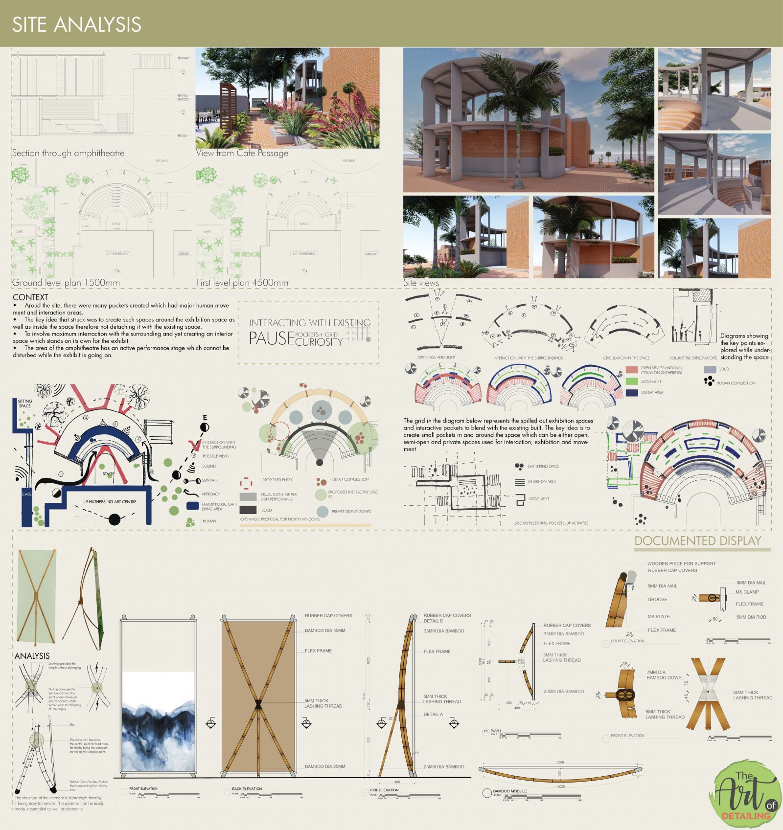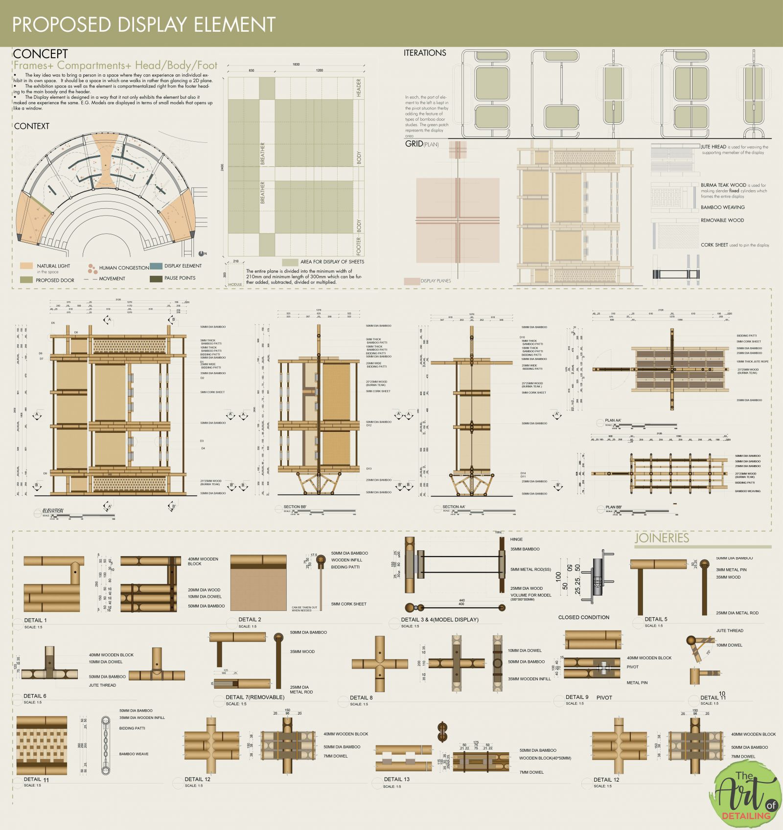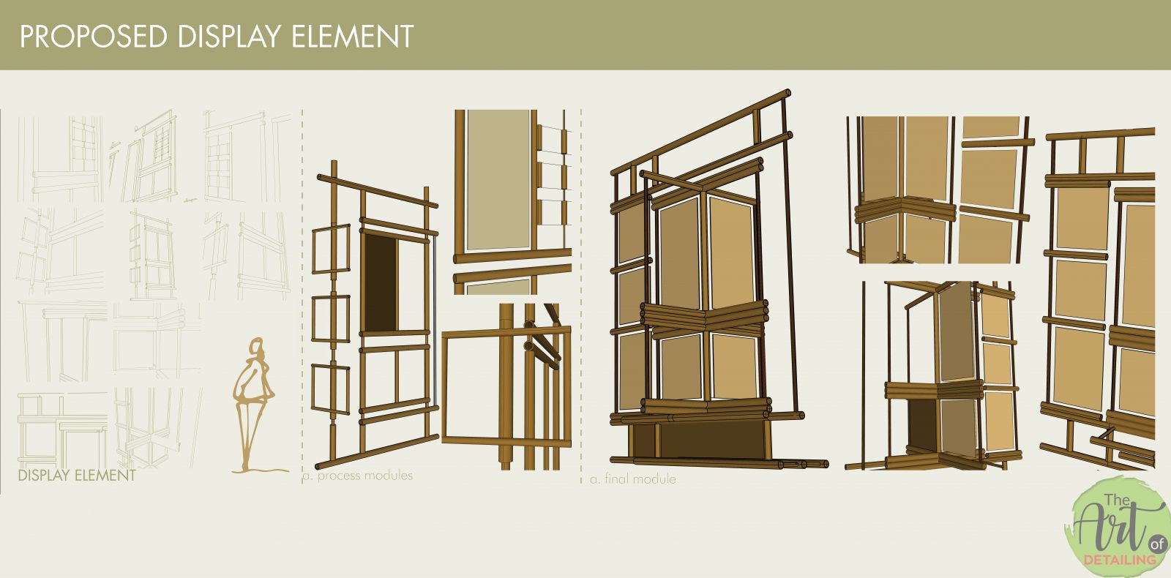Your browser is out-of-date!
For a richer surfing experience on our website, please update your browser. Update my browser now!
For a richer surfing experience on our website, please update your browser. Update my browser now!
The project focuses on exploring bamboo as a material right from understanding and detailing out the joineries used in the built form to studying the 3 basic elements i.e. door , windows and staircase. Project ENCLOSED is an exhibition space designed using the key words like symmetry, interaction, pockets and curiosity. The space has been designed in a way that right from the first step of the staircase, the person interacts with not only the exhibits on the way but as well as mid landings to interact with the existing Café and Art Gallery on the site.
View Additional Work