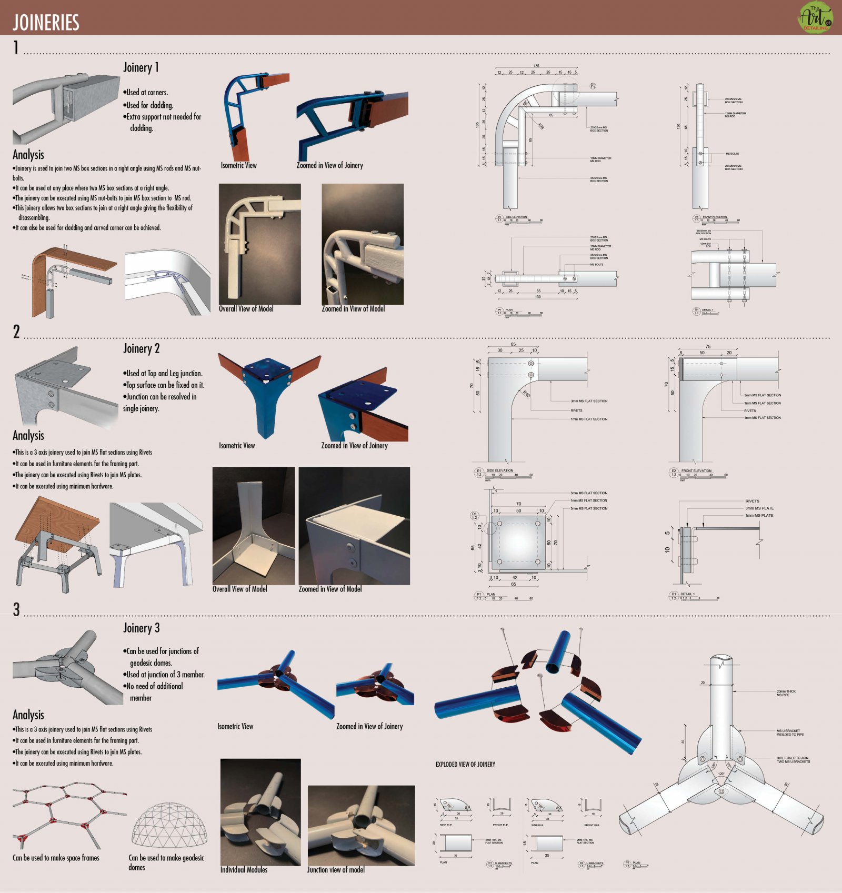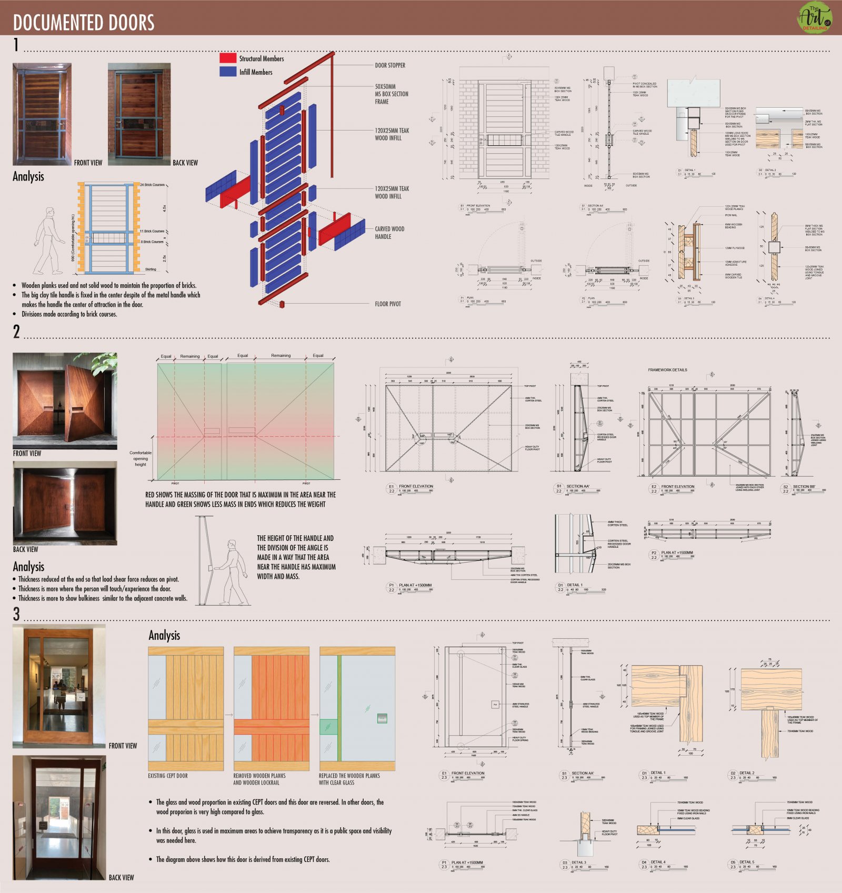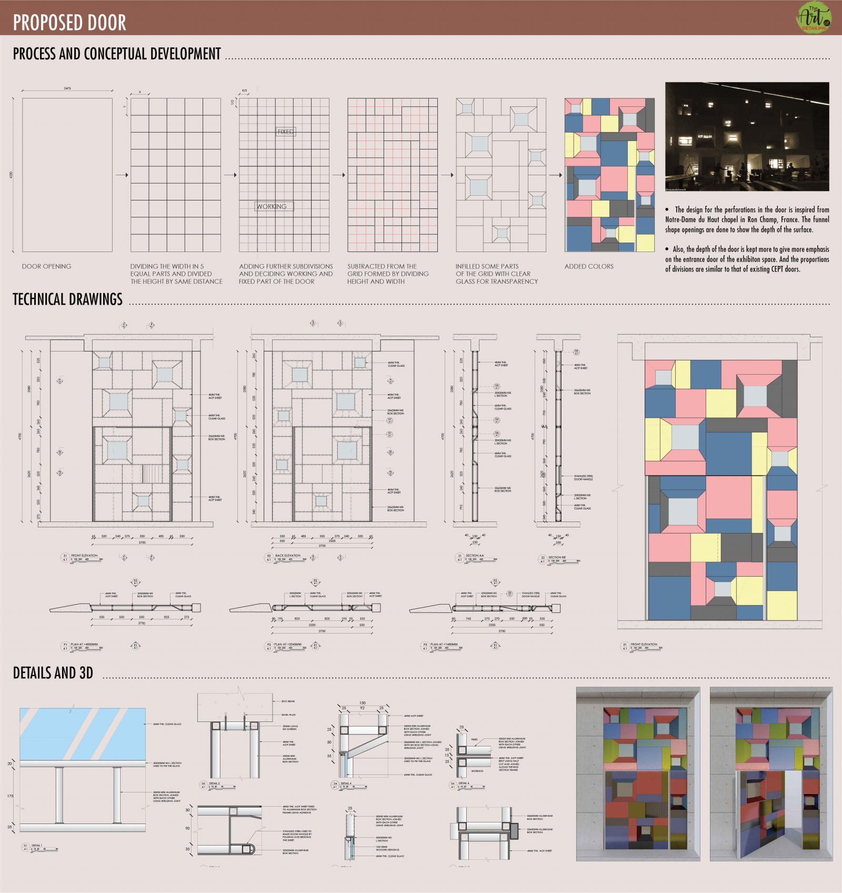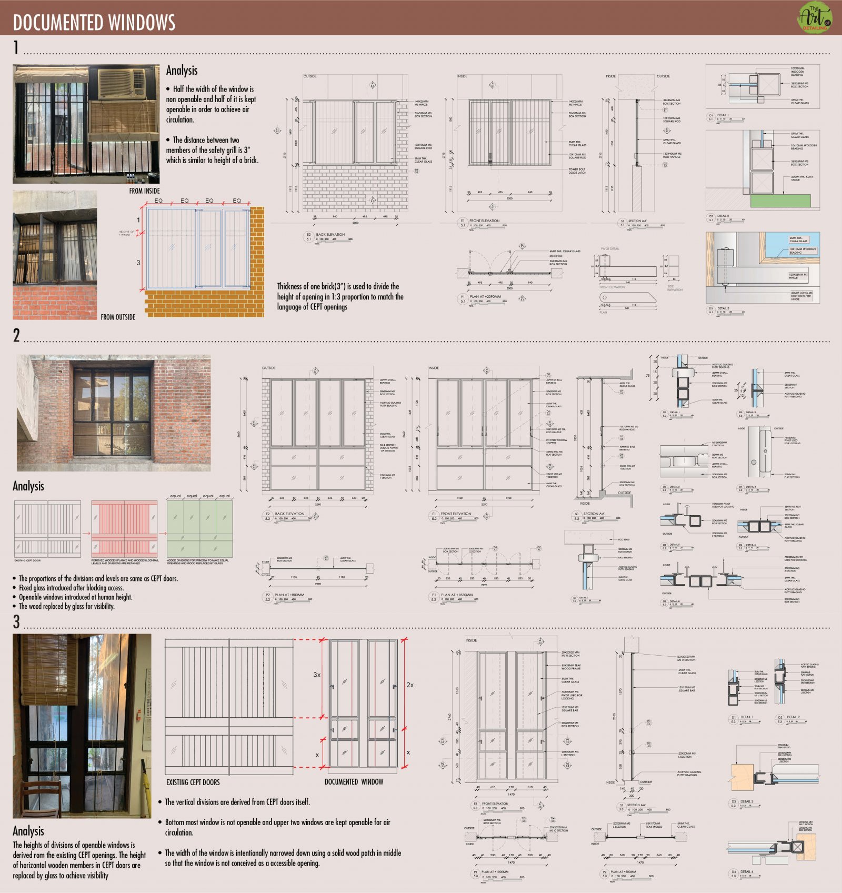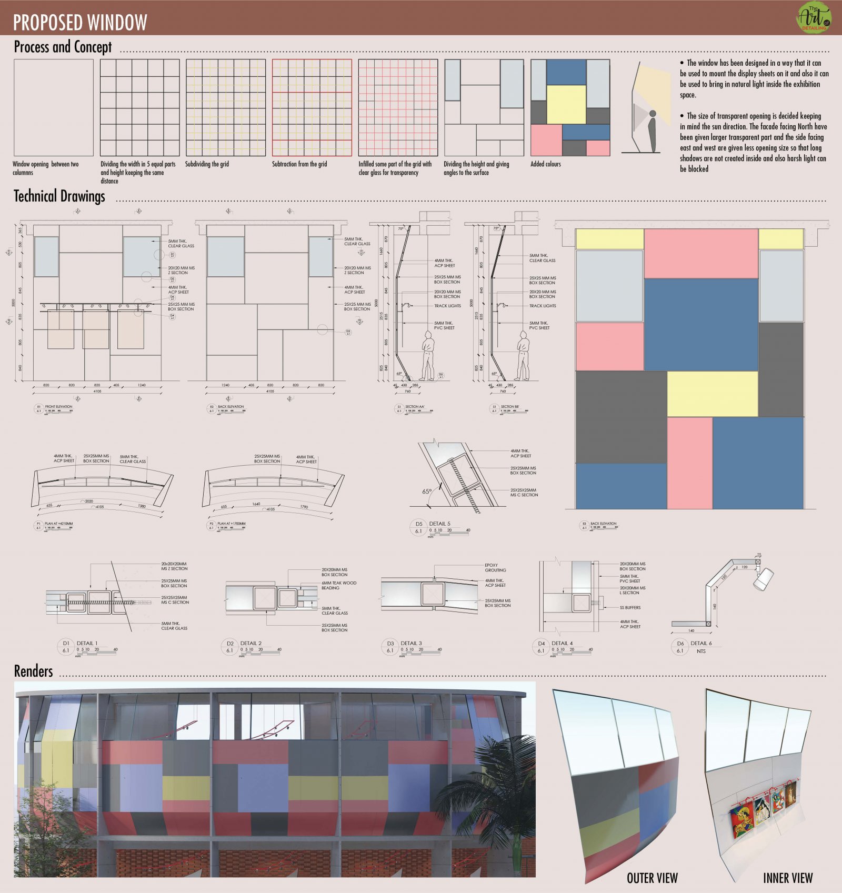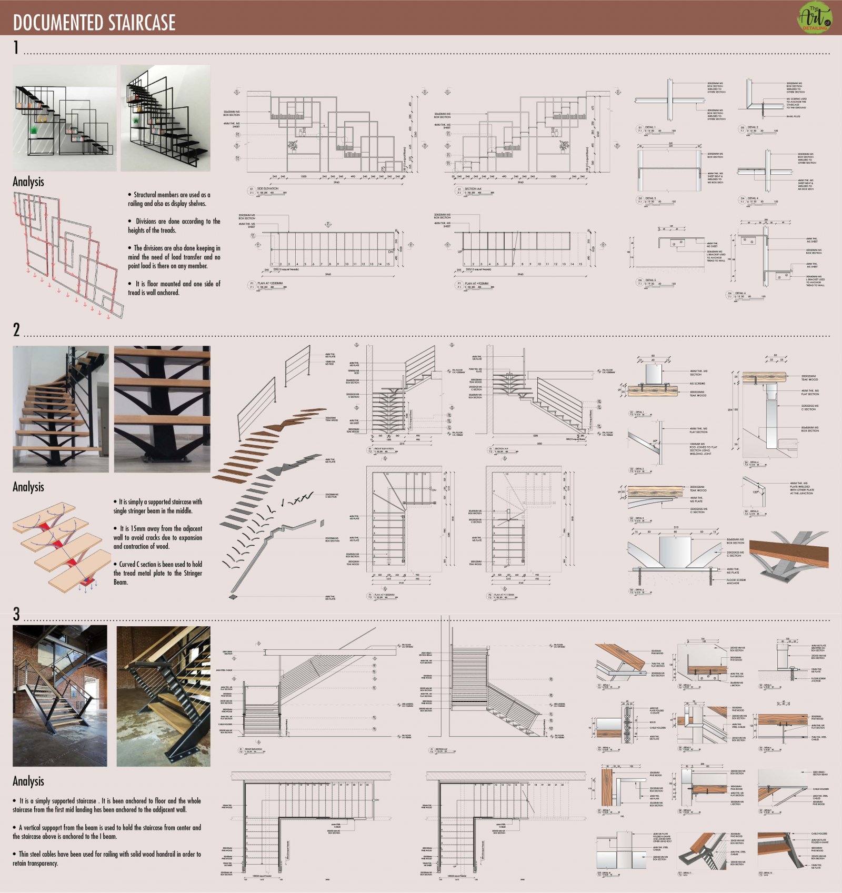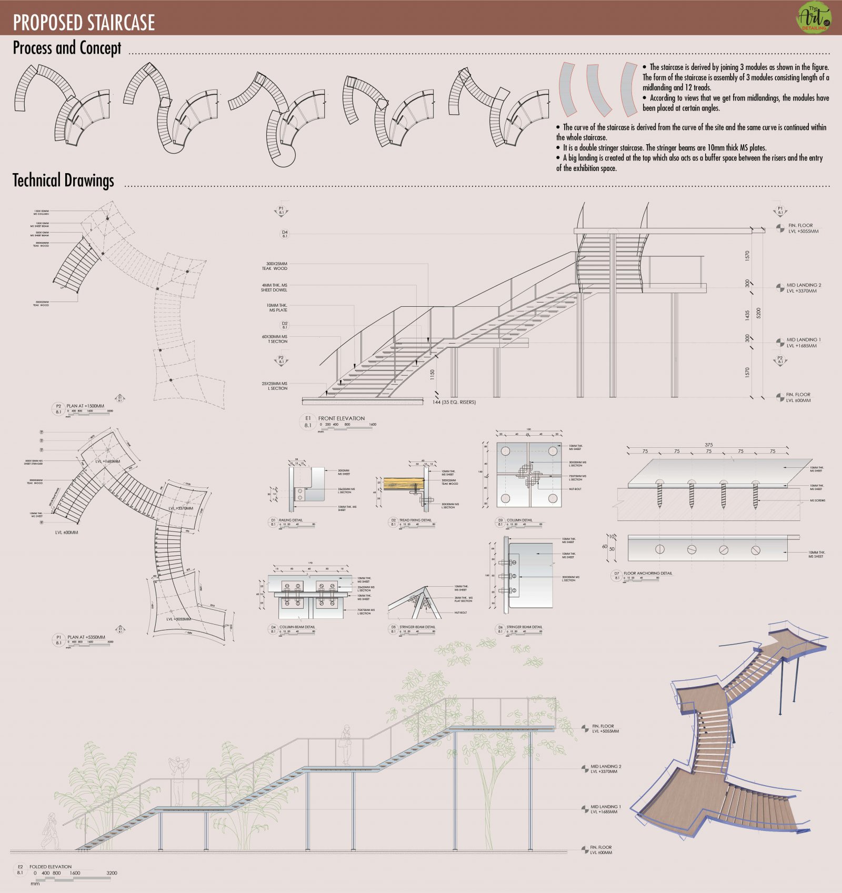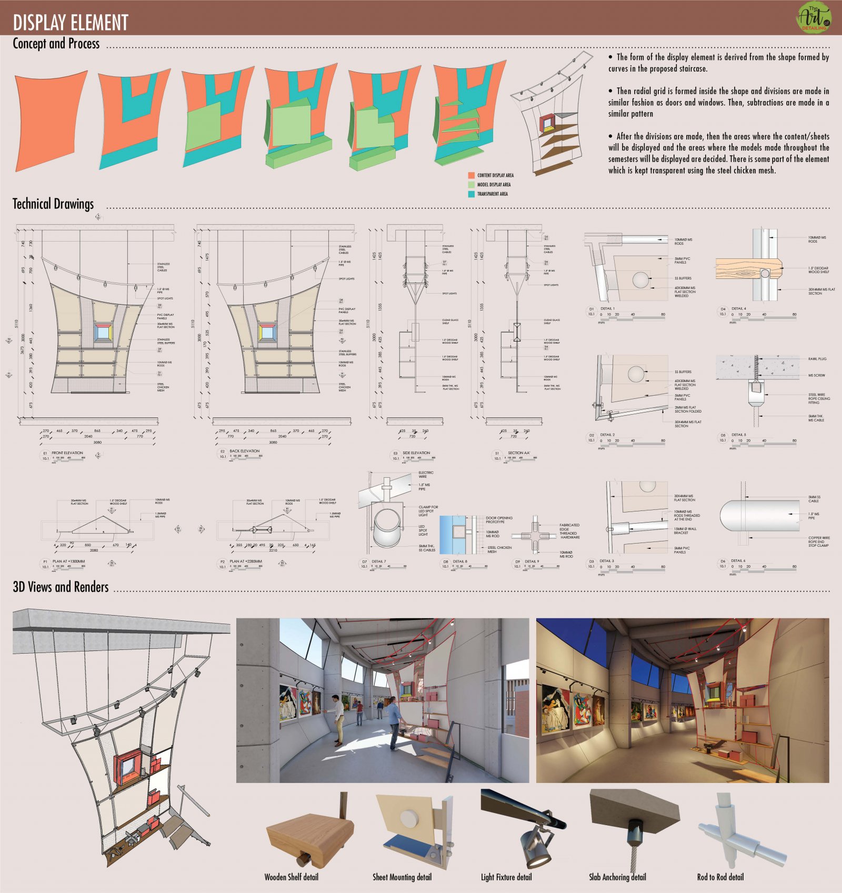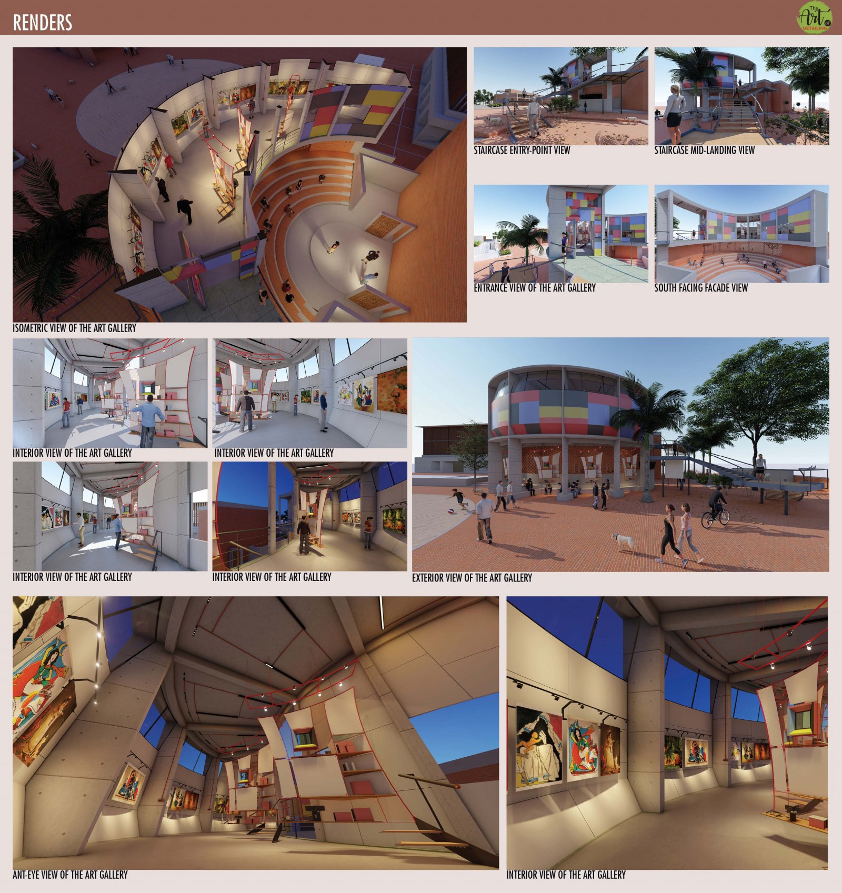Your browser is out-of-date!
For a richer surfing experience on our website, please update your browser. Update my browser now!
For a richer surfing experience on our website, please update your browser. Update my browser now!
The Visual Art Gallery is designed in a way that it responds to the weather and also, it is easily reachable by people who are not familiar with the campus. The space provides a lockable carpet area of 87.12 sq.m/ 938 sq. ft. The colours used in the facade/door and the divisions done in it gives a bit of playfulness to space.
View Additional Work