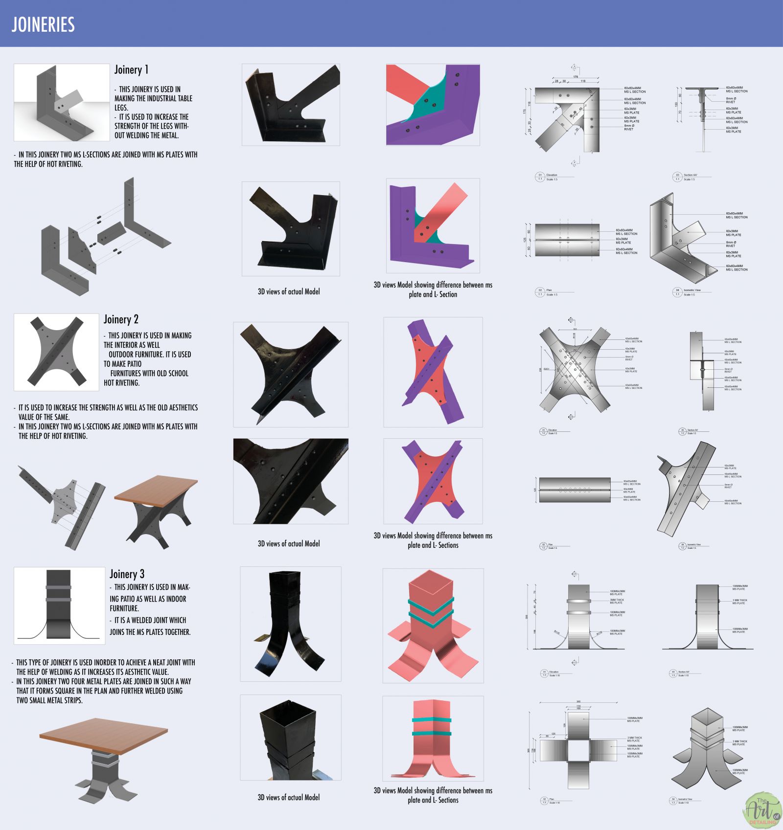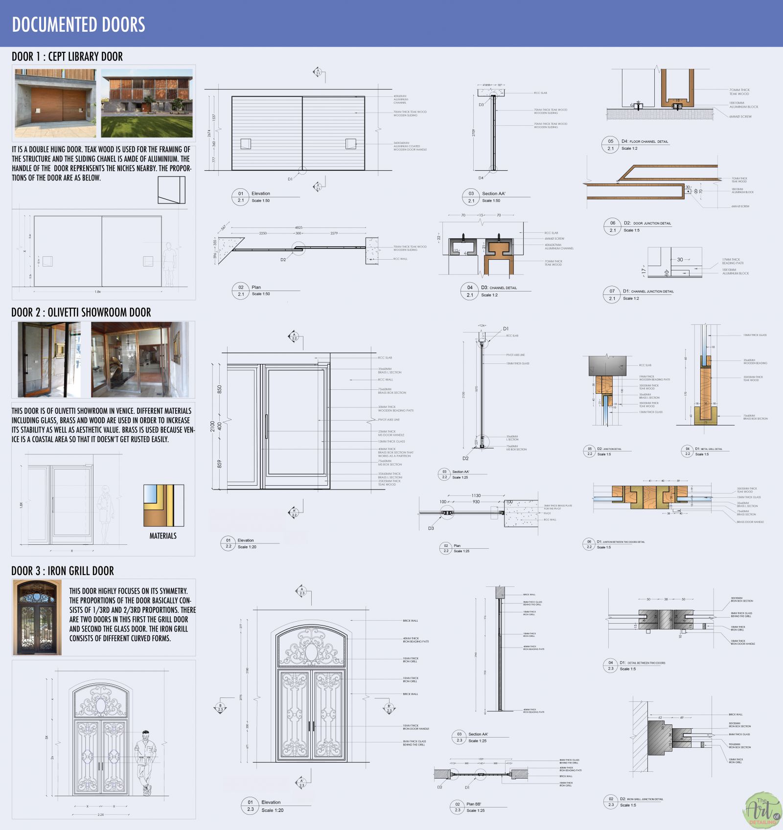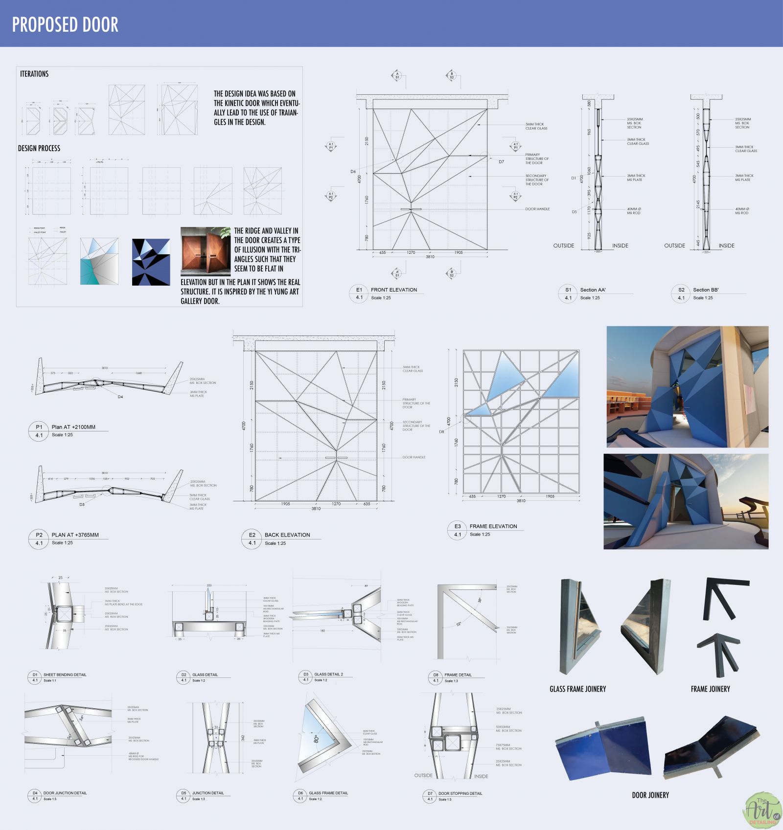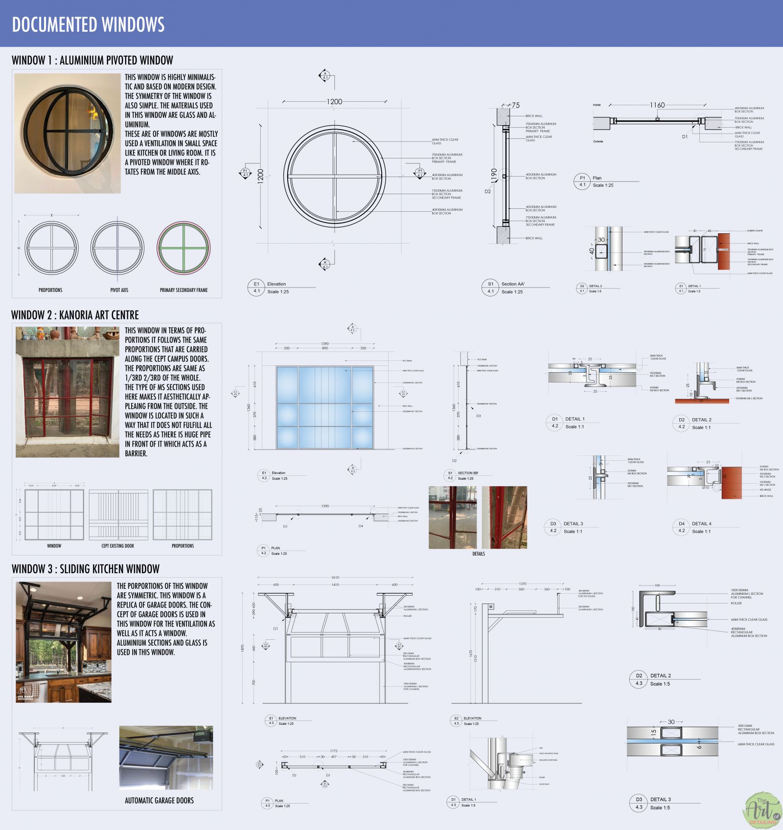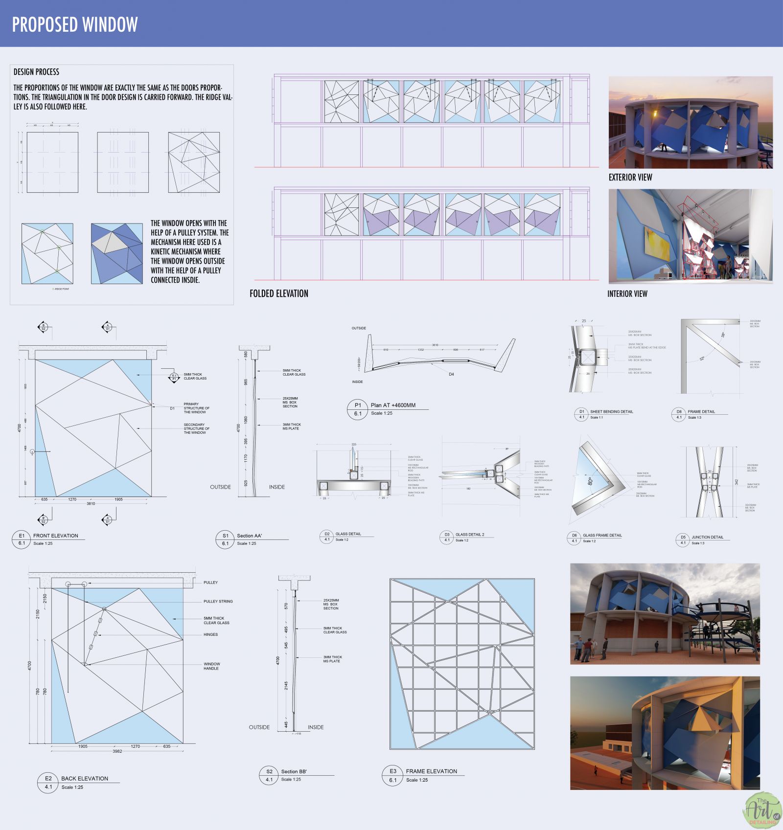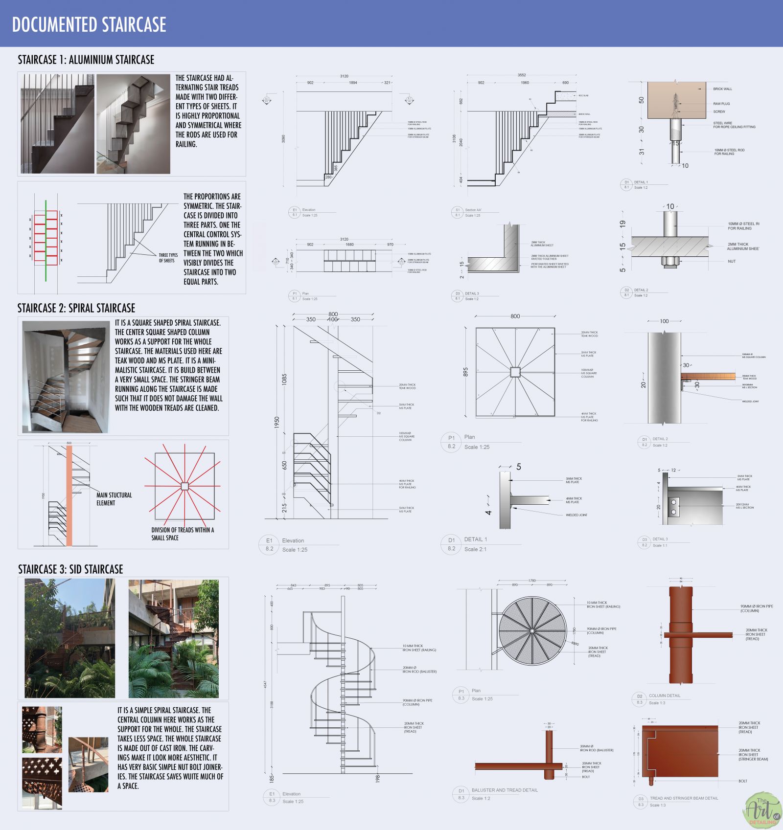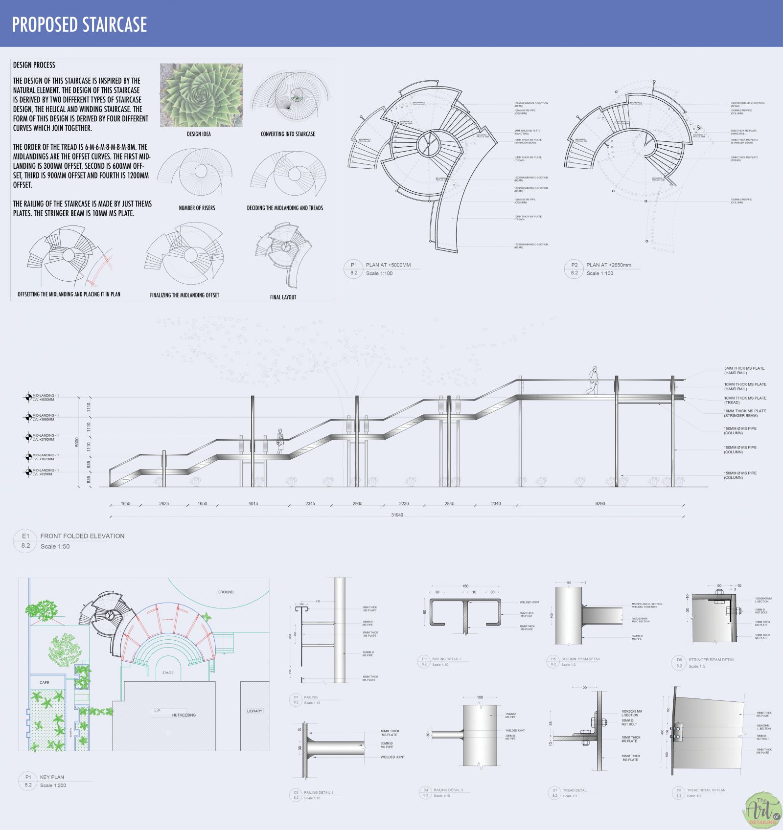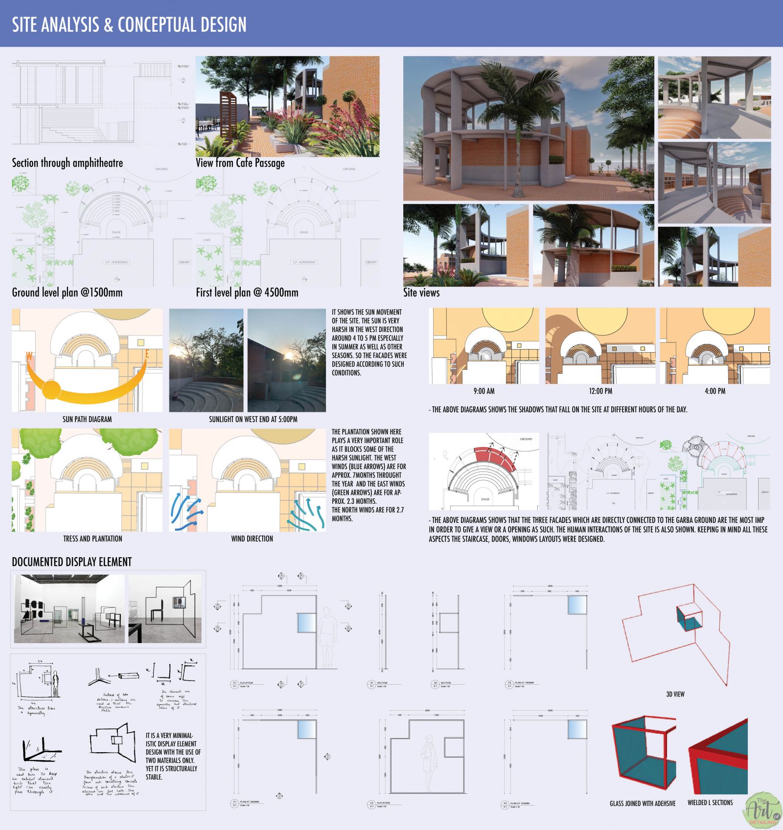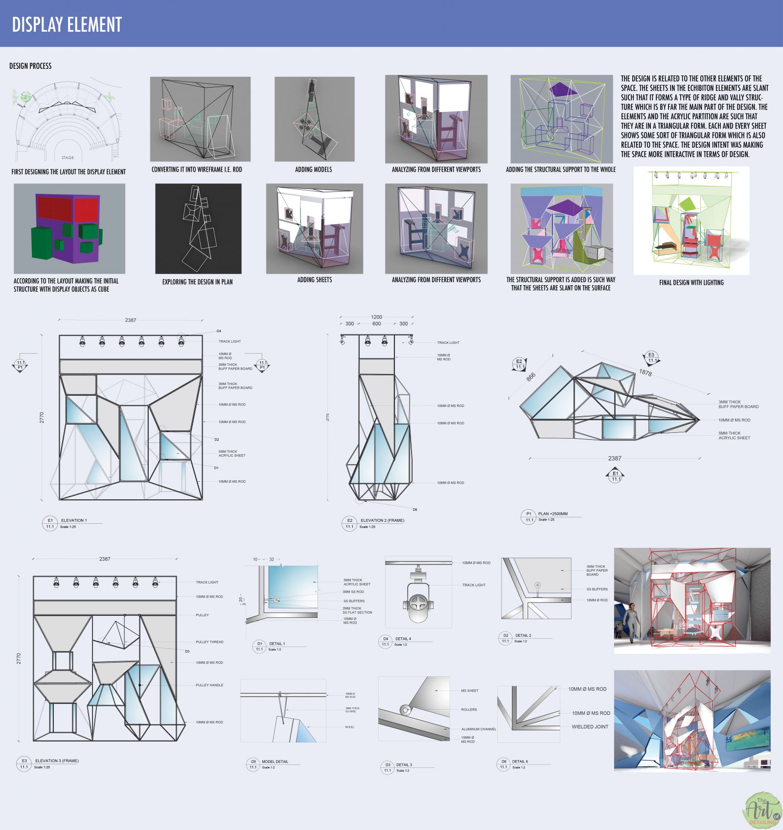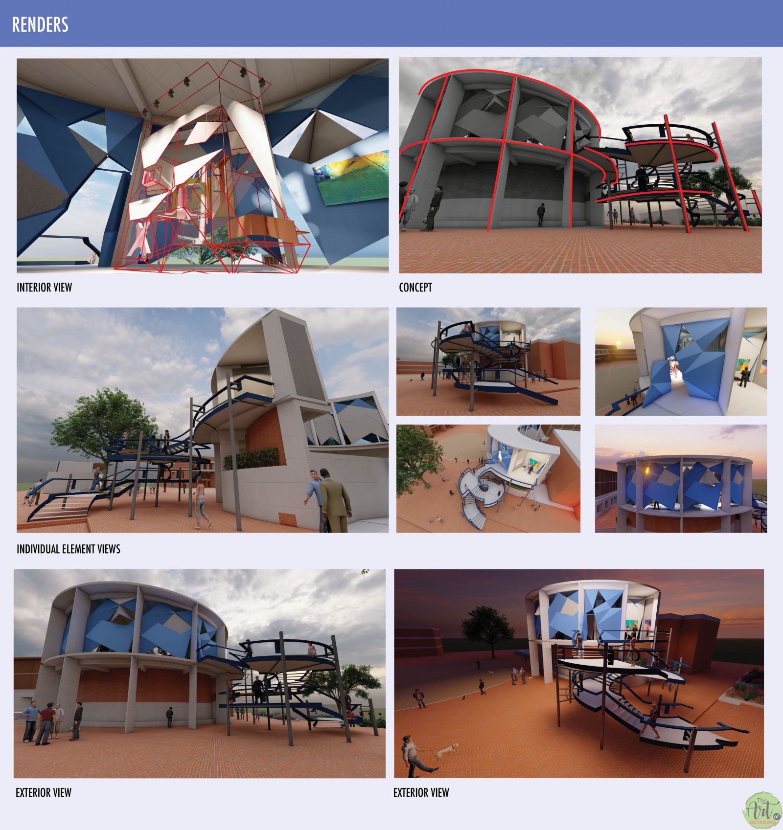Your browser is out-of-date!
For a richer surfing experience on our website, please update your browser. Update my browser now!
For a richer surfing experience on our website, please update your browser. Update my browser now!
The project focuses on exploring the material in as many forms as possible. The art gallery is designed in such a way that all the three elements i.e. the proposed door, window, and the staircase has different forms but with similarities within the space and each element. The proposed door and window here are derived with the ridge and valley concept which also leads to kinetic properties of the structure. The elements depict different properties in plans, sections, and elevations. The Display element is the combination of all the three elements of the space.
