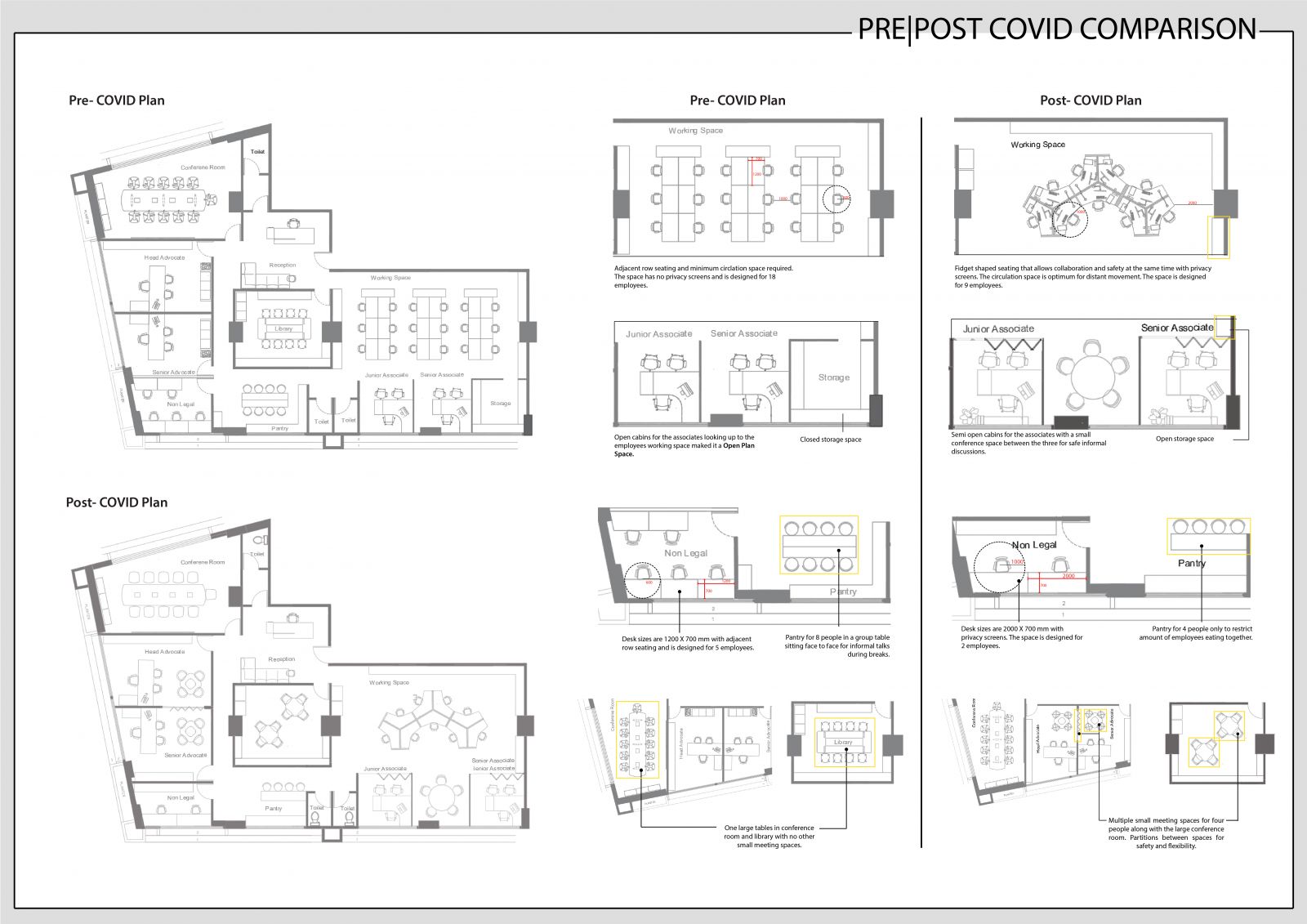Your browser is out-of-date!
For a richer surfing experience on our website, please update your browser. Update my browser now!
For a richer surfing experience on our website, please update your browser. Update my browser now!
The project aims at designing two 250 sq.m office branches for a lawyer in a post-COVID situation. The office is designed to be sophisticated and professional and yet is flexible and comfortable with Activity Based working spaces and an essence of Biophilic Design. This is done to break the stereotype of dark interiors, which makes the space less productive and heavy for the employees working long hours. Visual interaction and collaboration are inculcated with modular furniture and switchable glass partitions, keeping in mind the safety and precautions needed. Click here to view the full portfolio booklet.
View Additional Work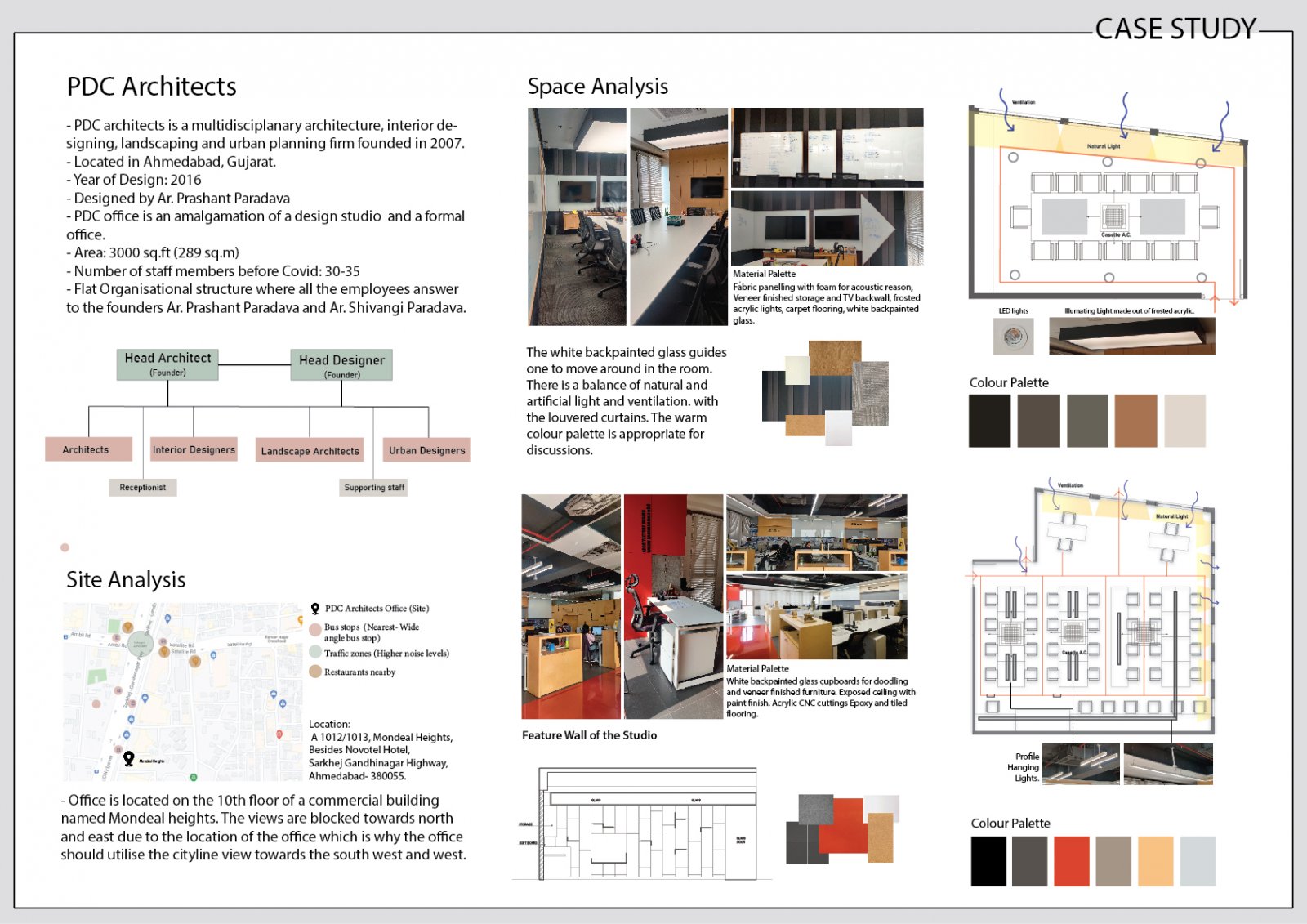
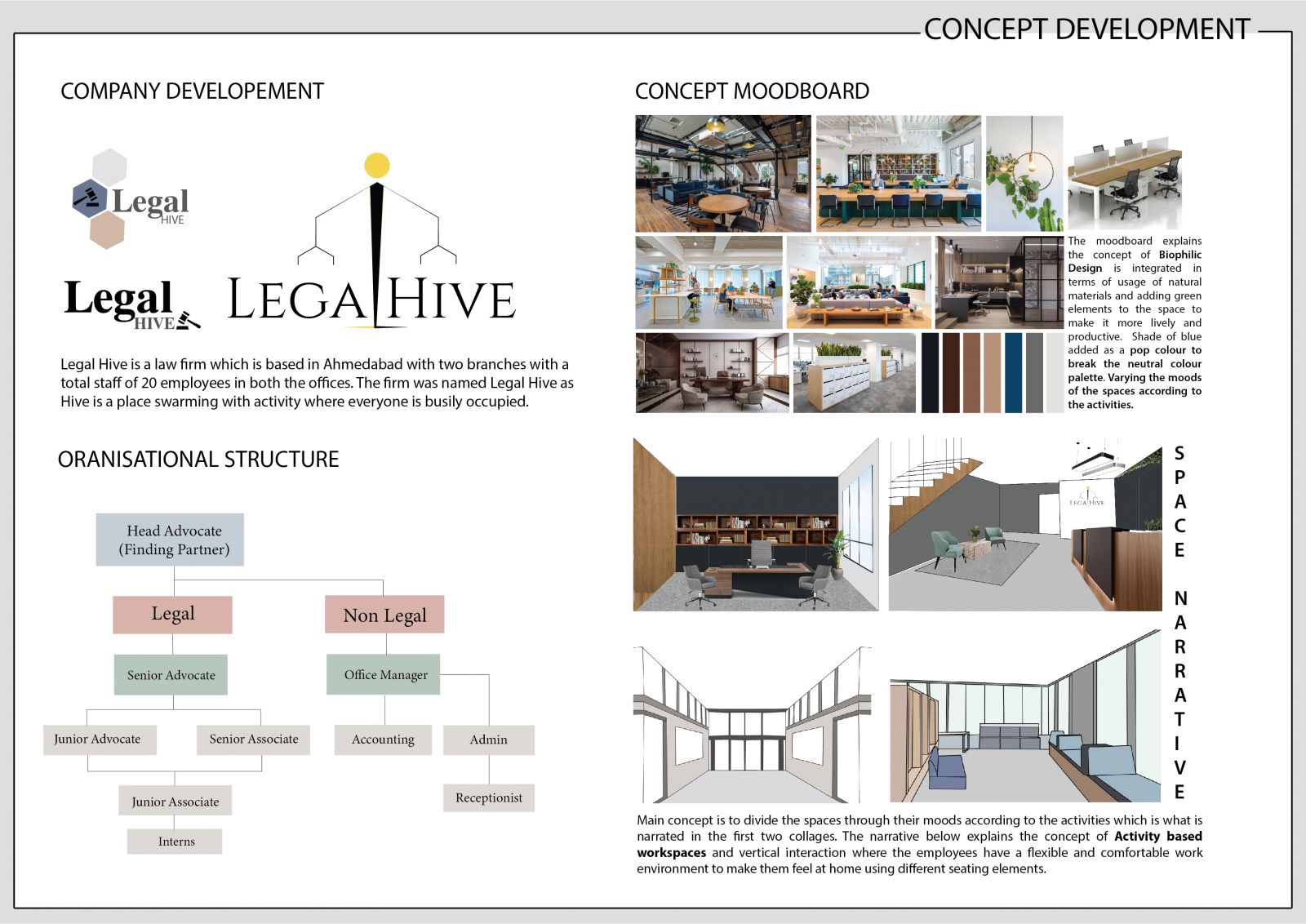
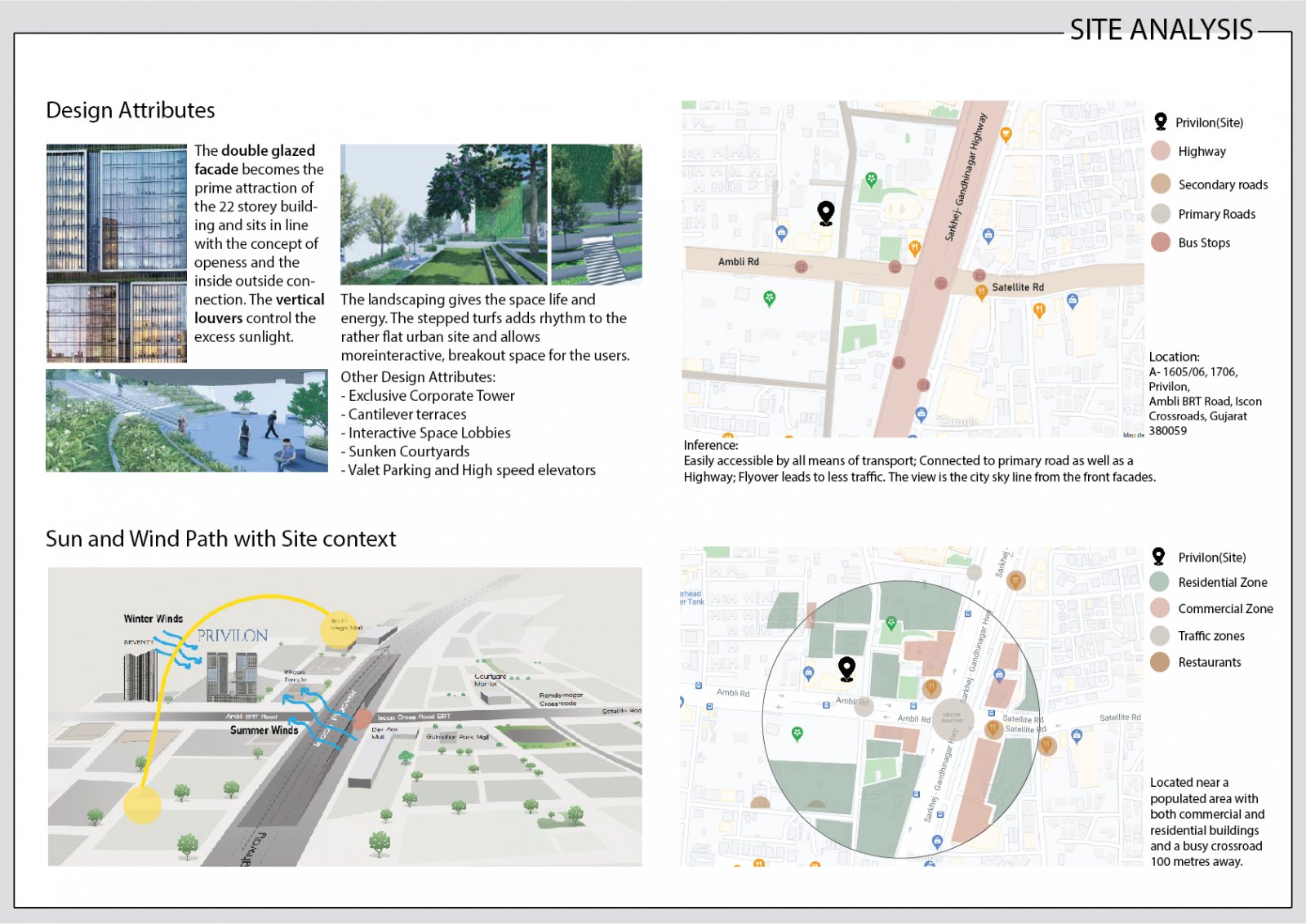

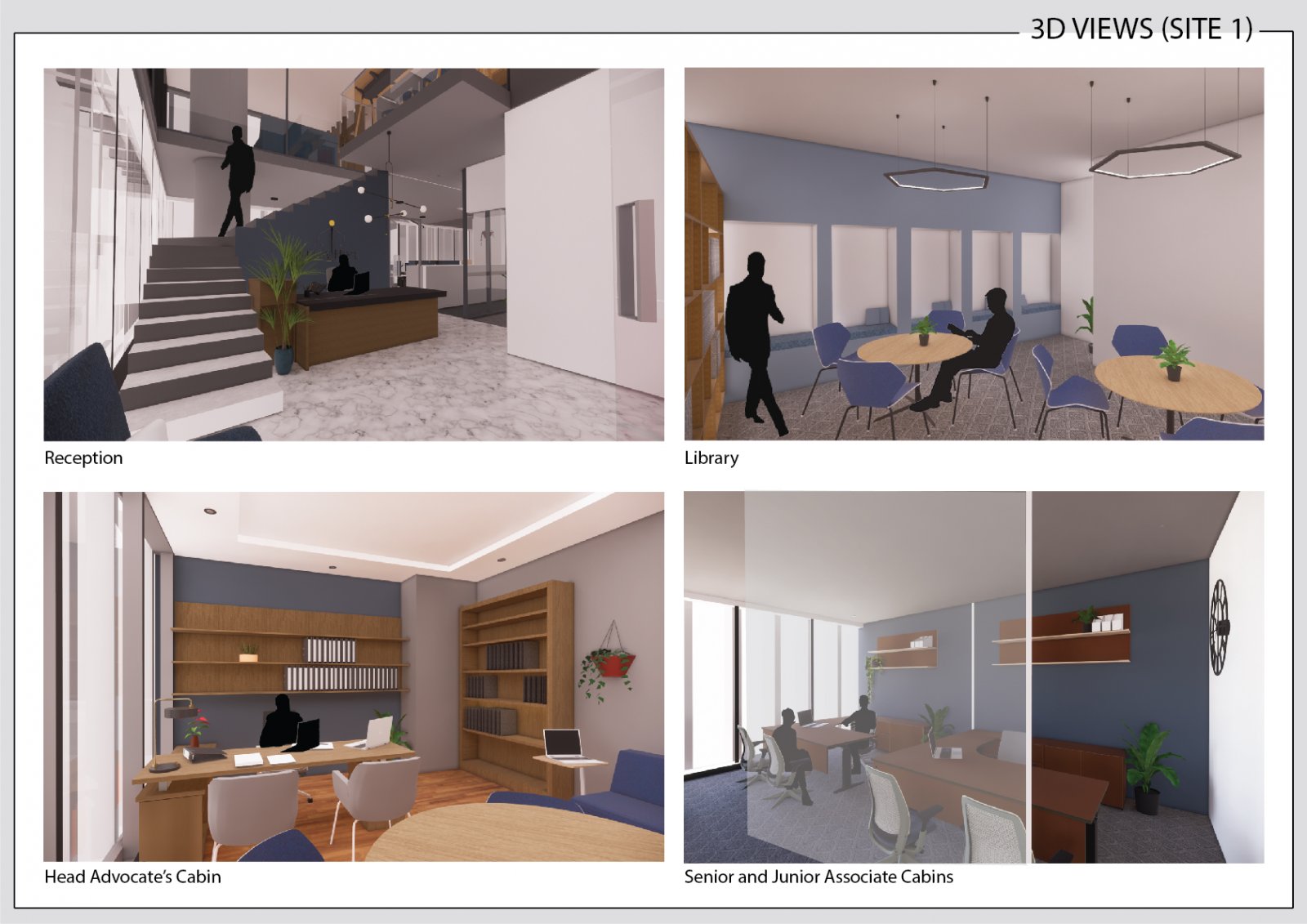
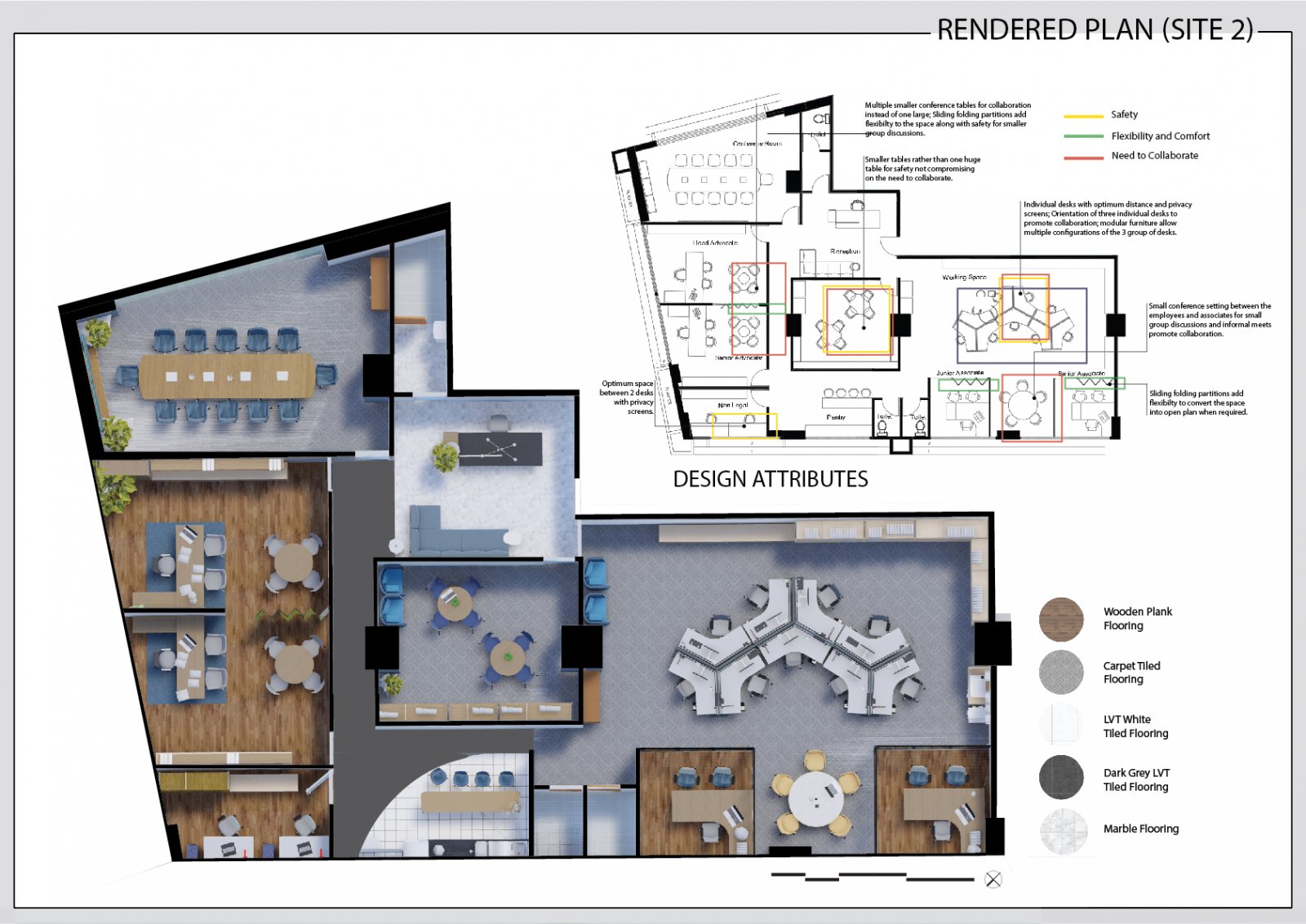
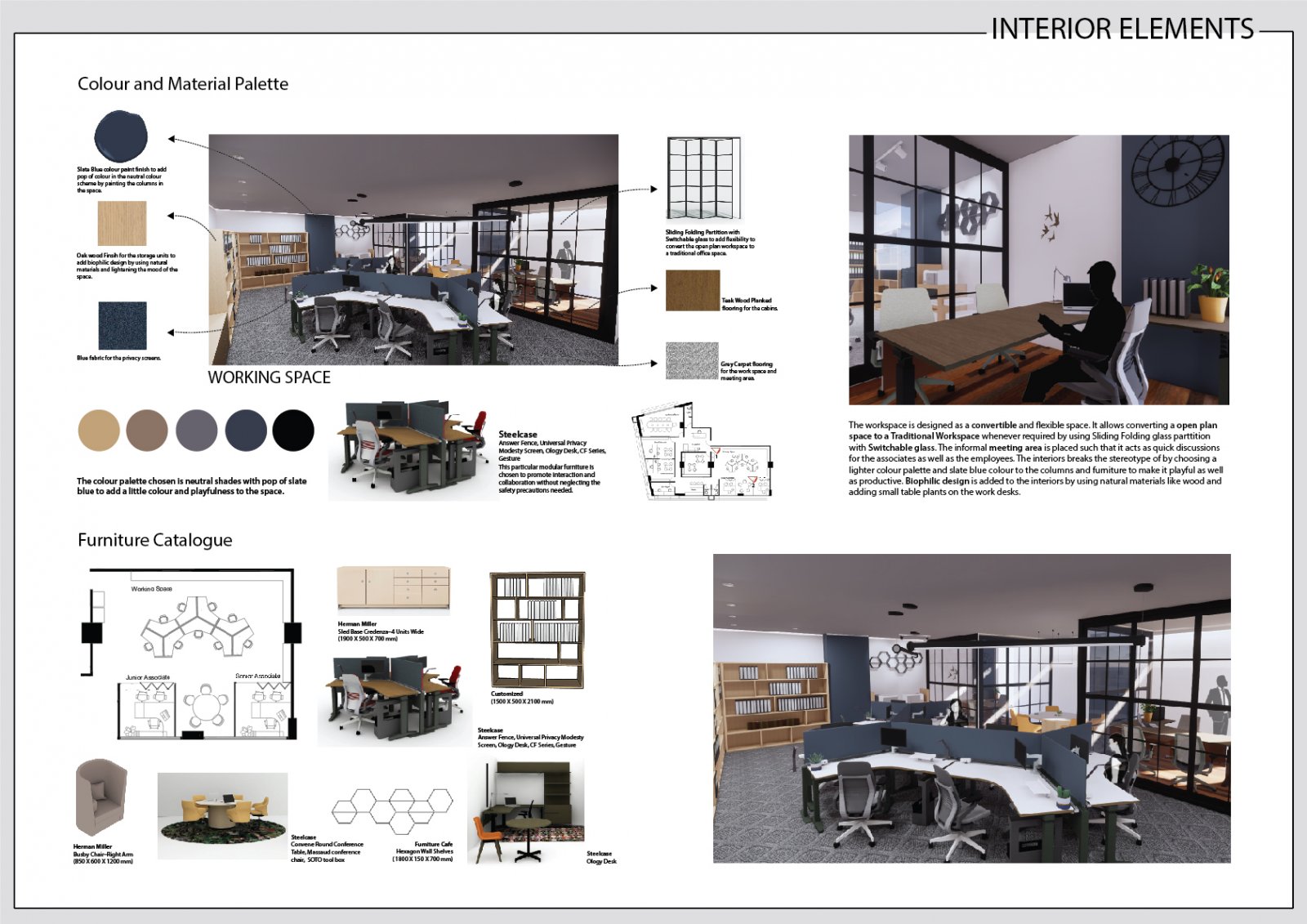
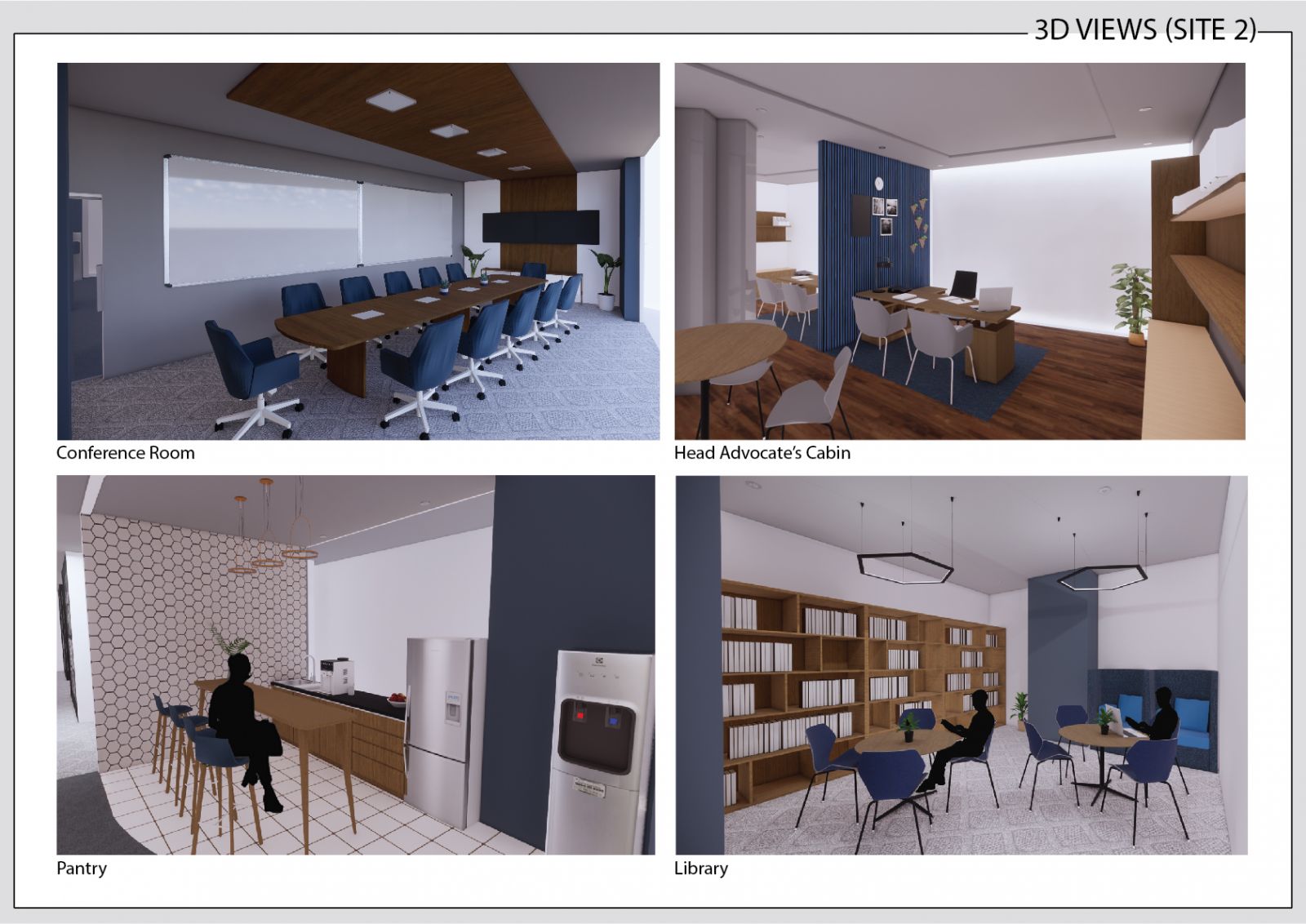
.jpg)
