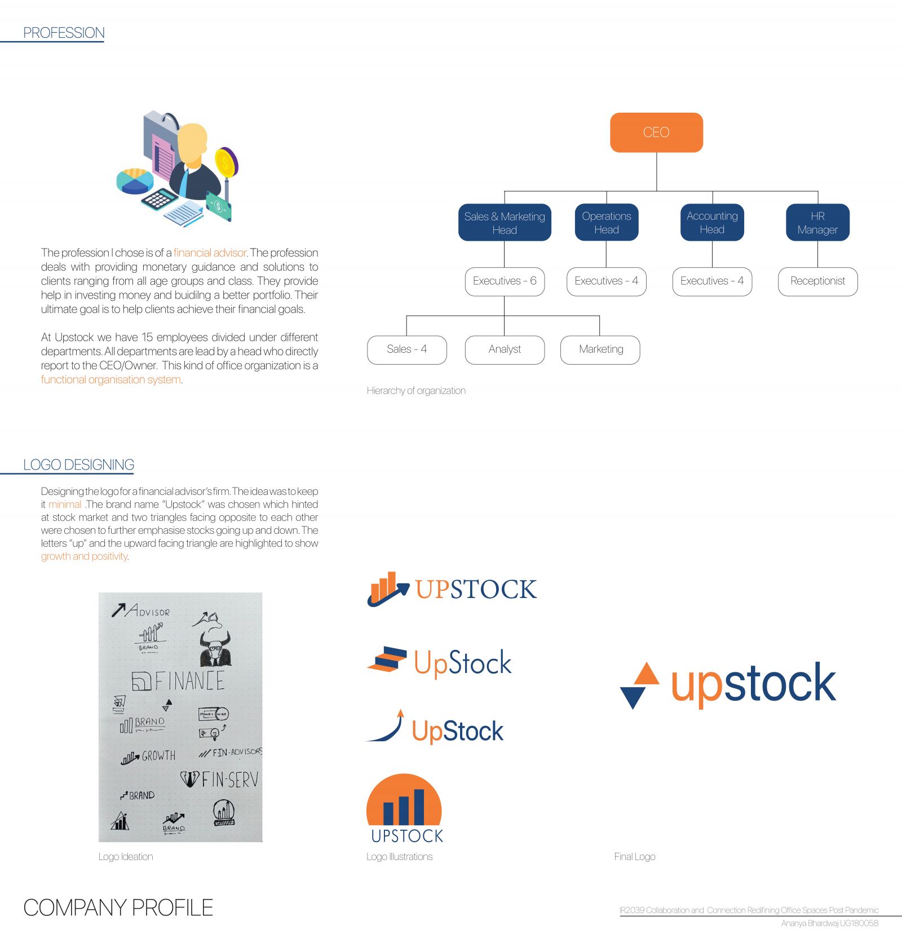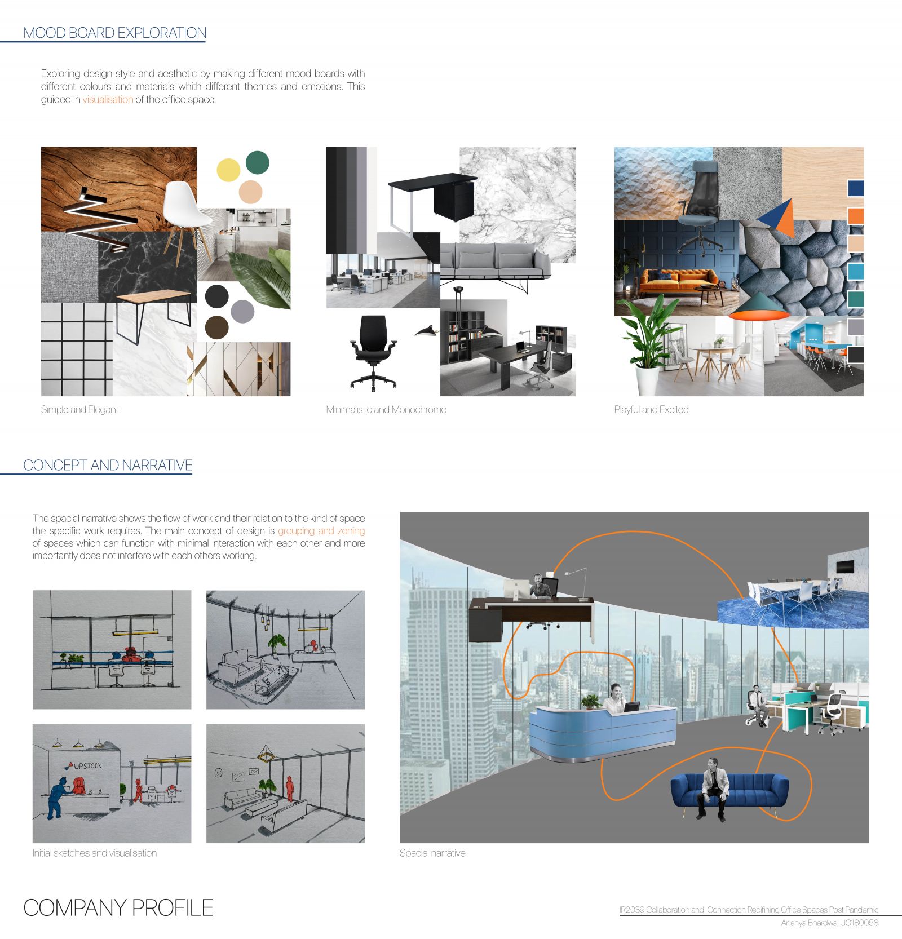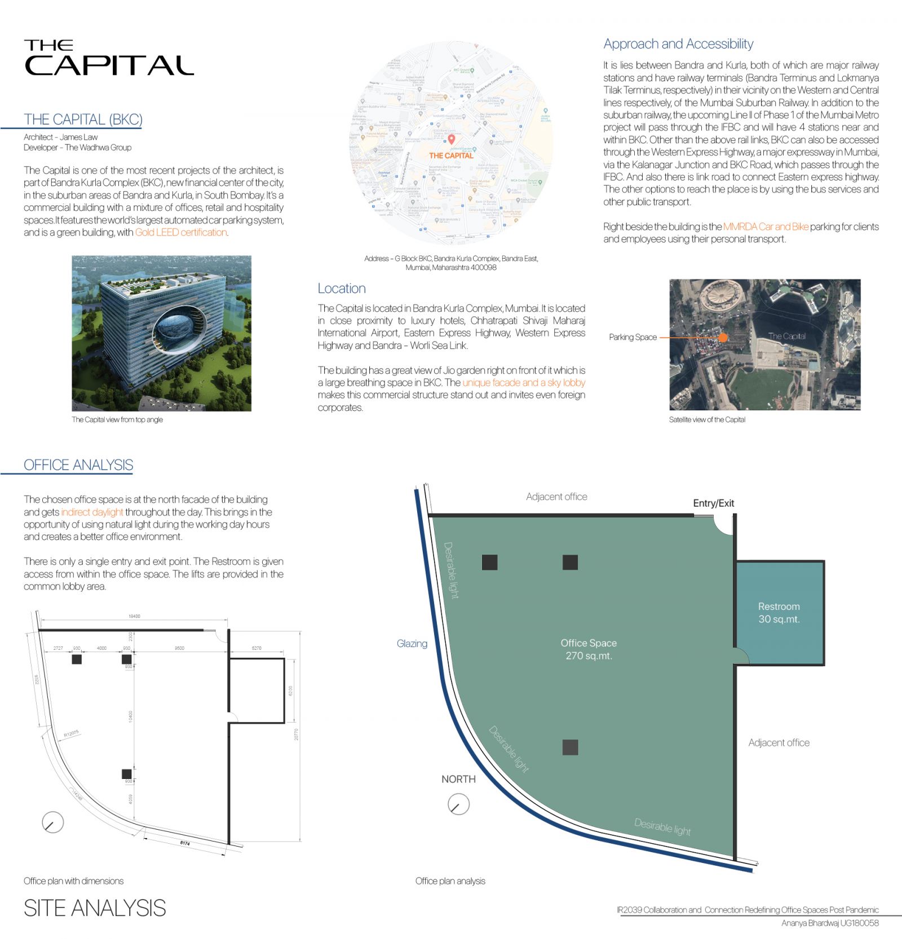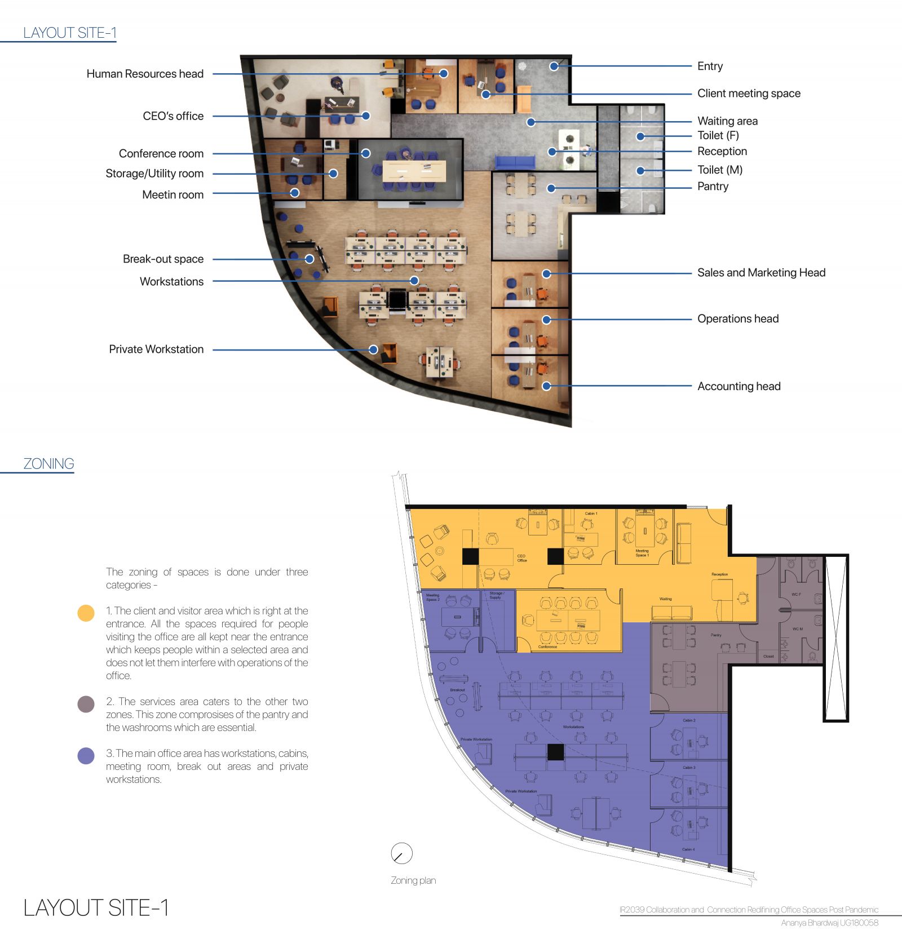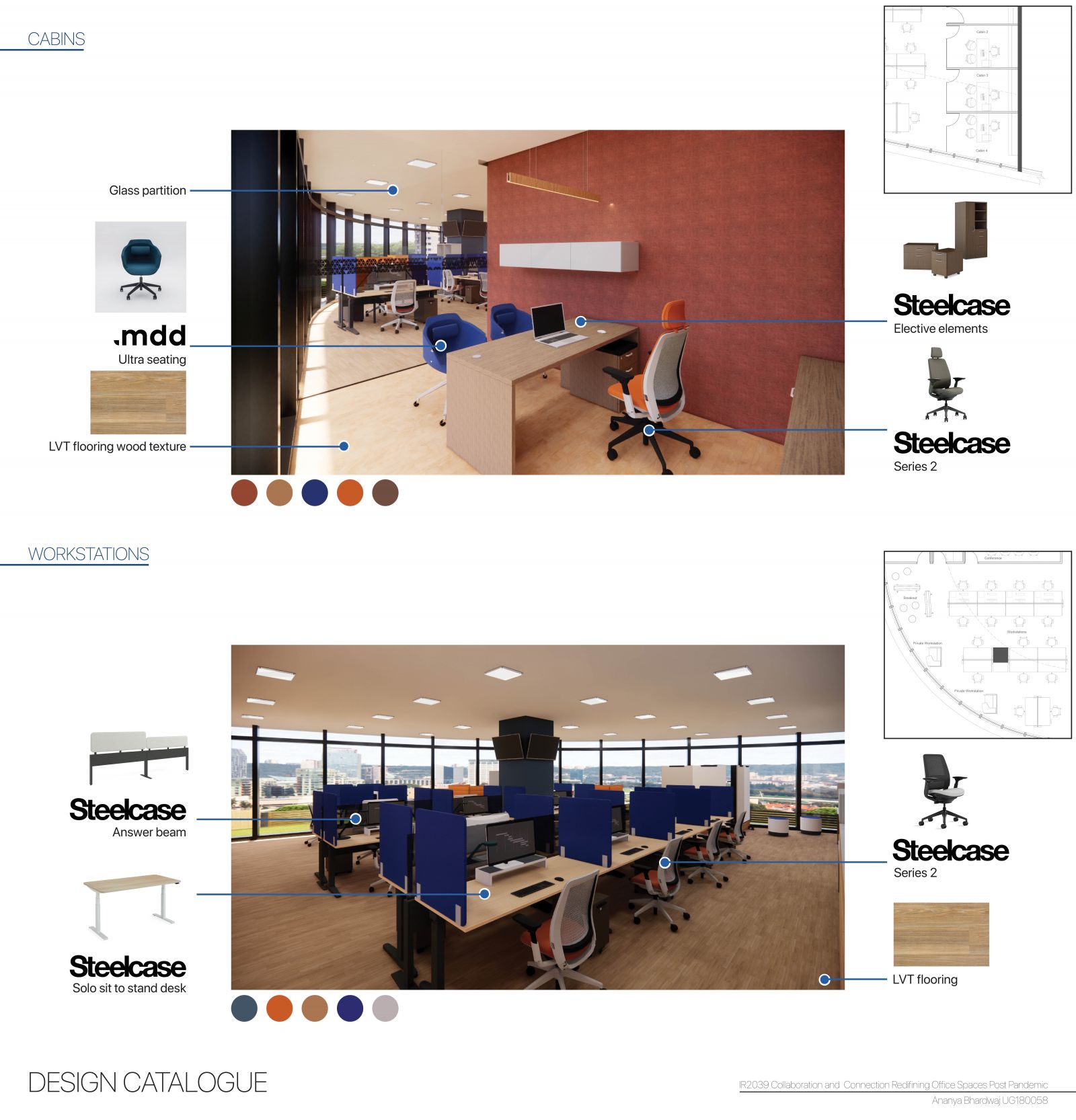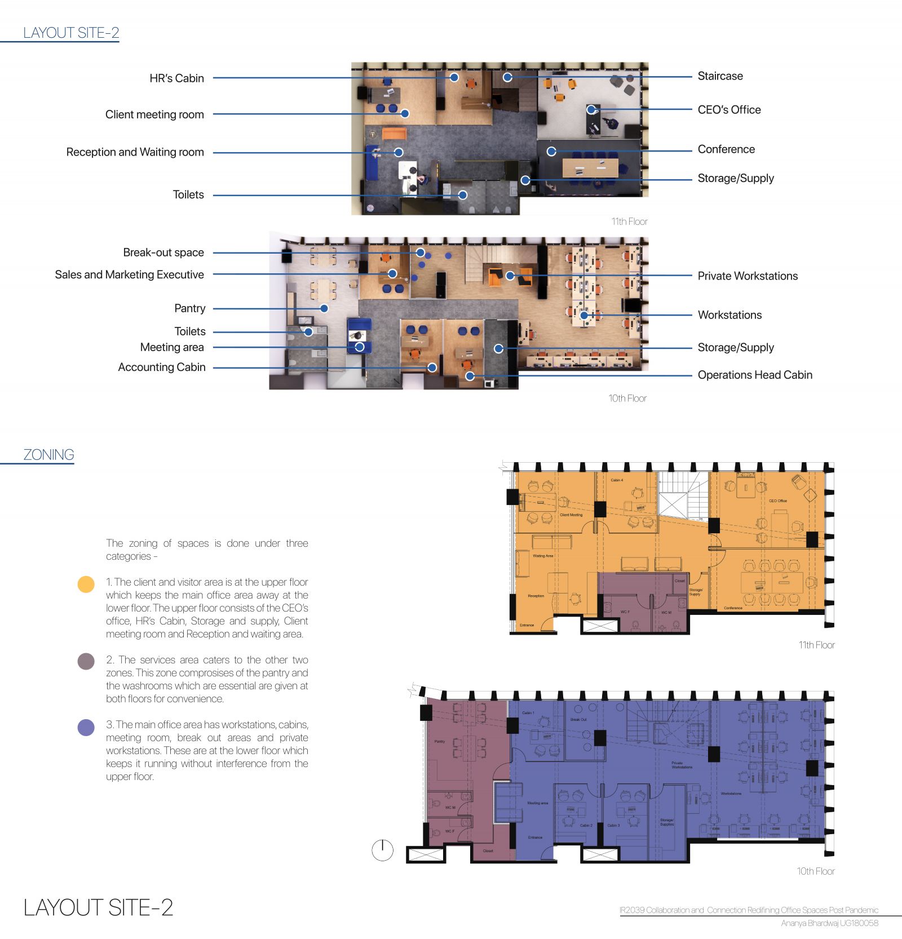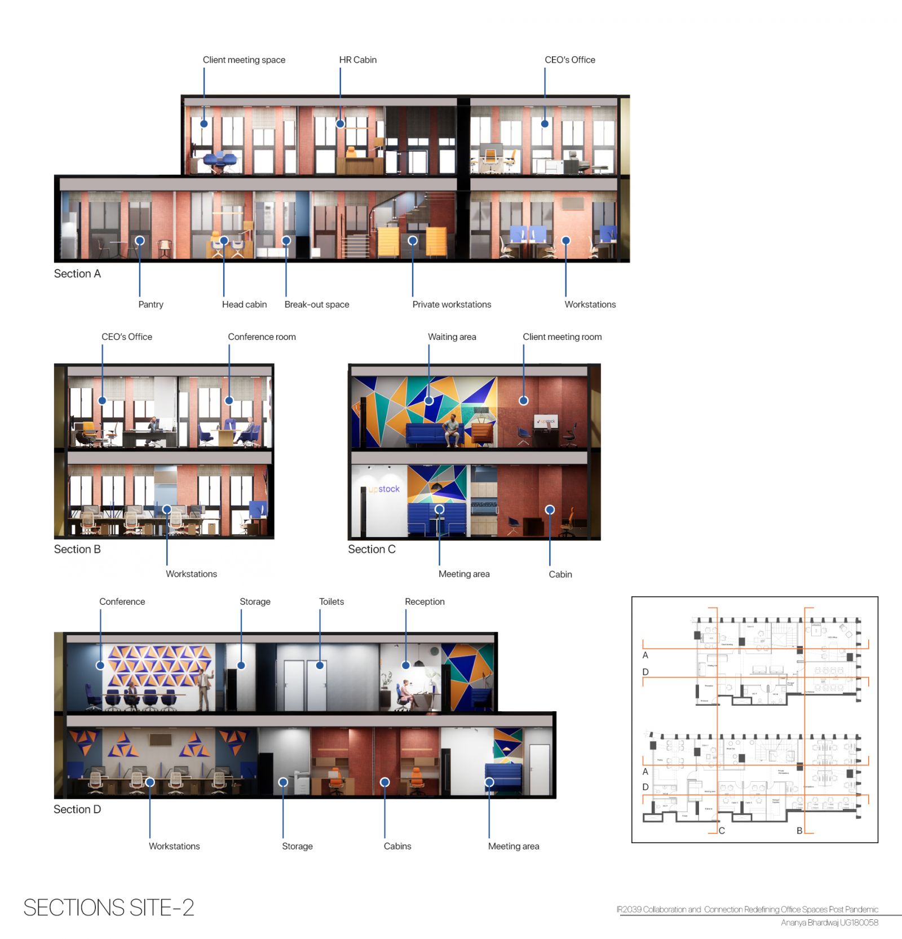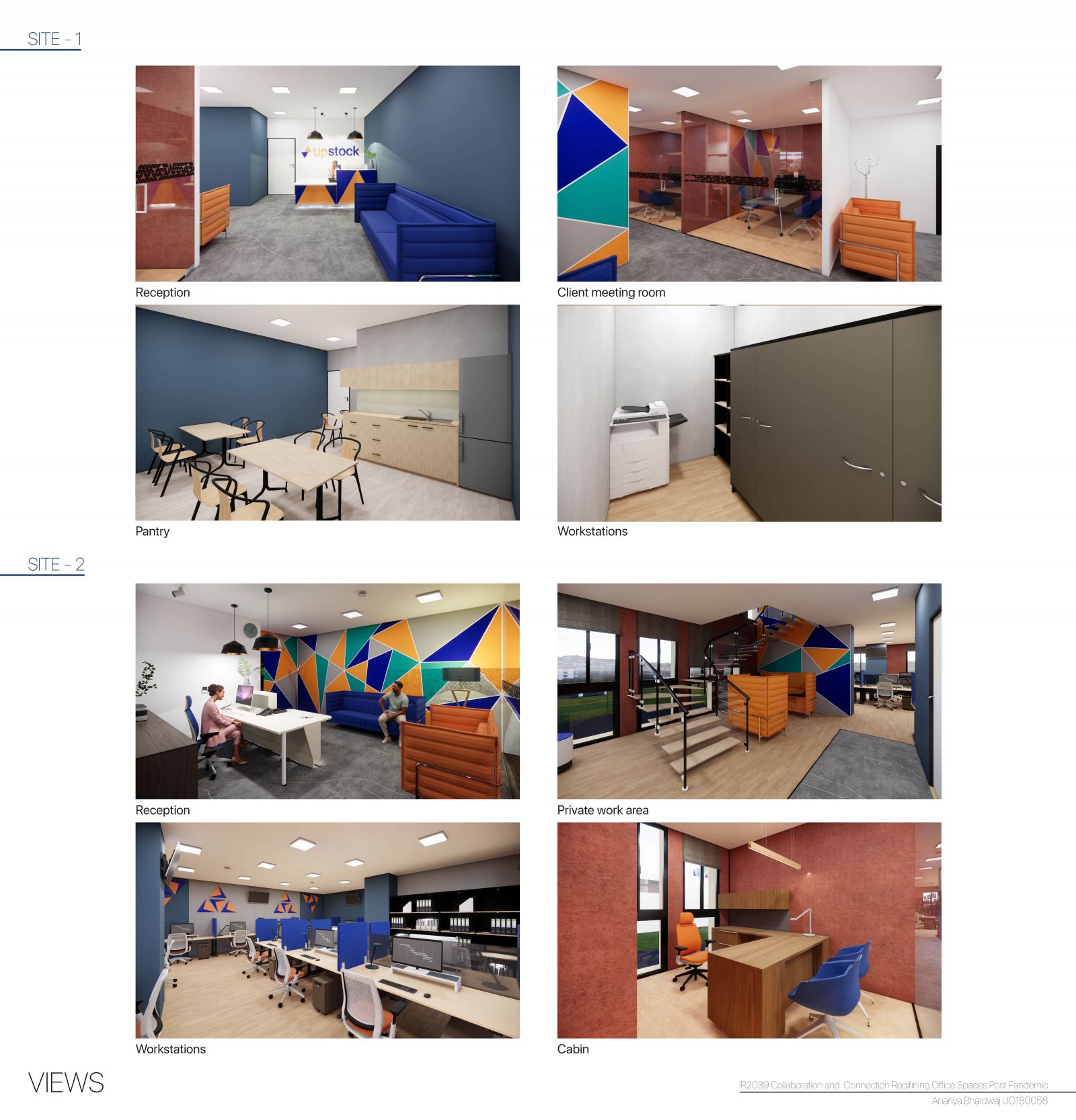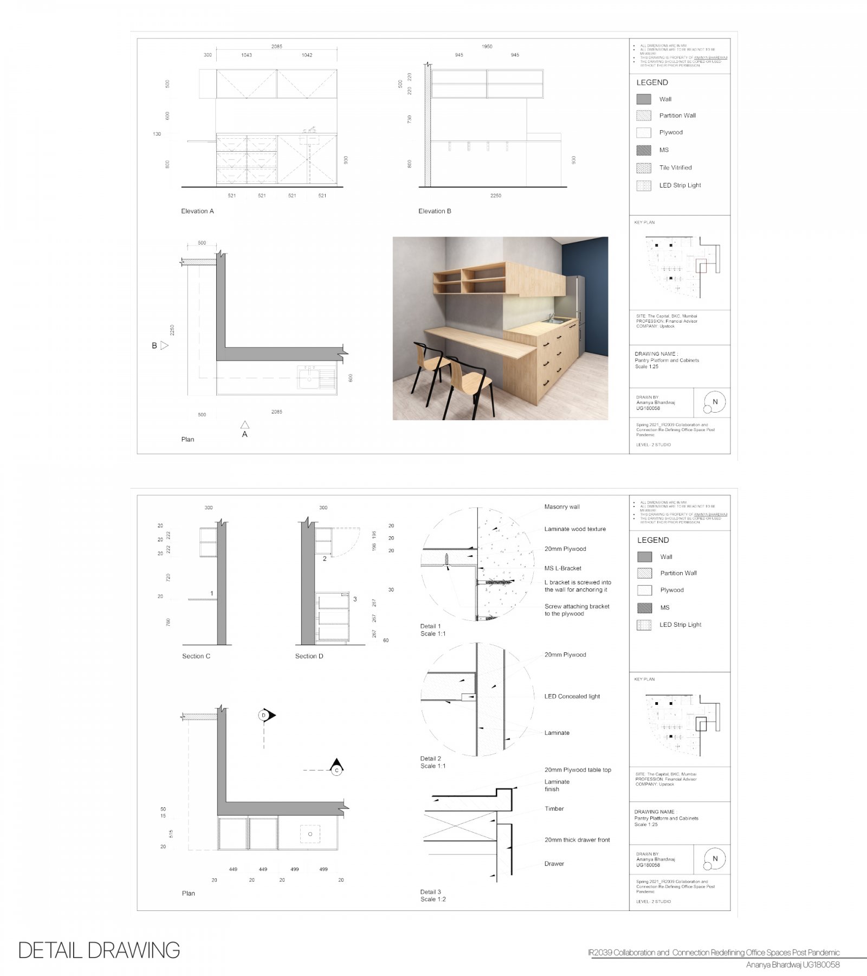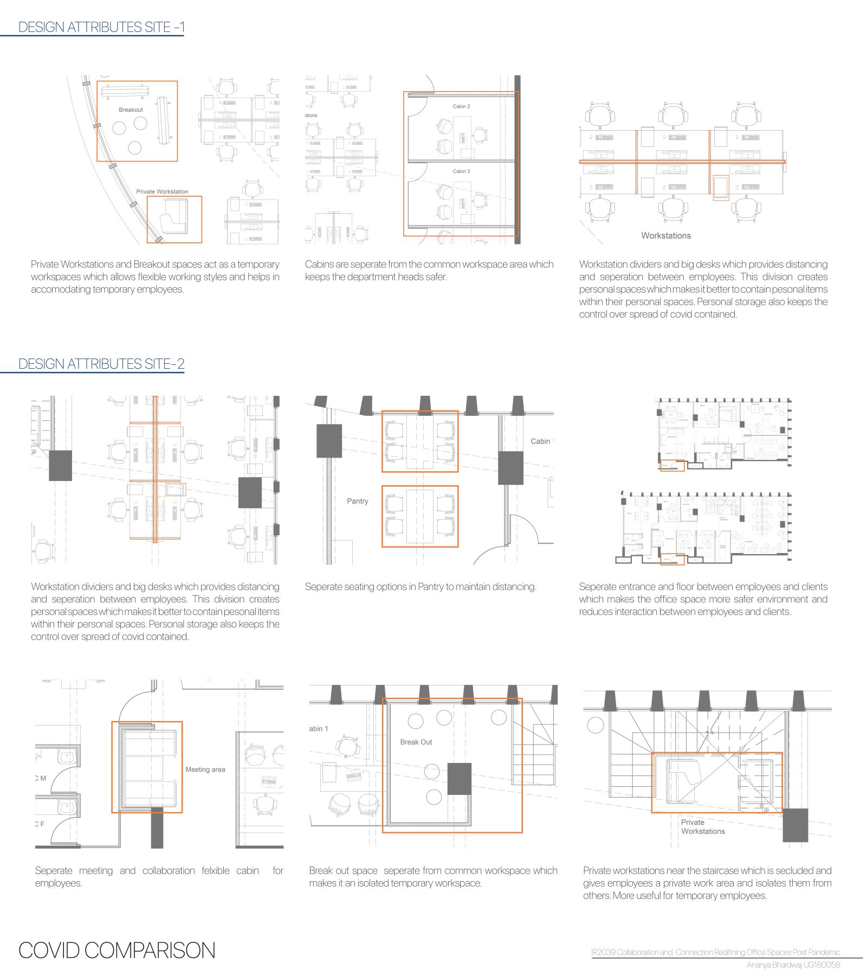Your browser is out-of-date!
For a richer surfing experience on our website, please update your browser. Update my browser now!
For a richer surfing experience on our website, please update your browser. Update my browser now!
The studio is about designing an office space post-pandemic. The design brief focused on the use of modular furniture. The profession chosen was of a financial advisor. A client brief was prepared which also included the logo and colour scheme of the brand along with a spatial narrative. The design process included case study, site analysis, identification of the modular furniture used, along with the rendered plans, sections and detailed drawing of a selected element.
Full portfolio Walkthrough Site-1 Walkthrough Site-2
