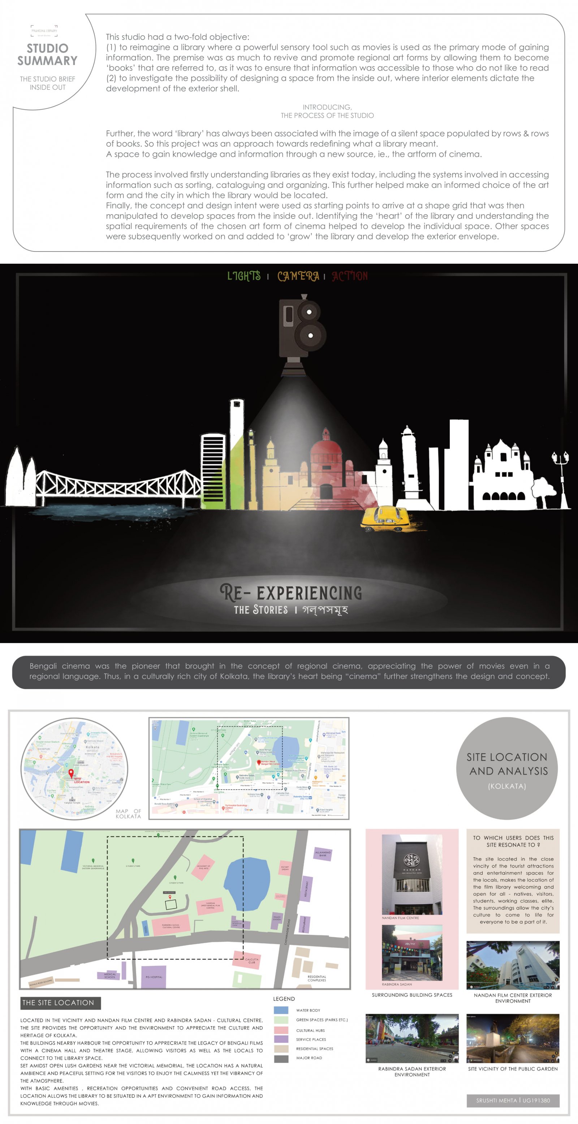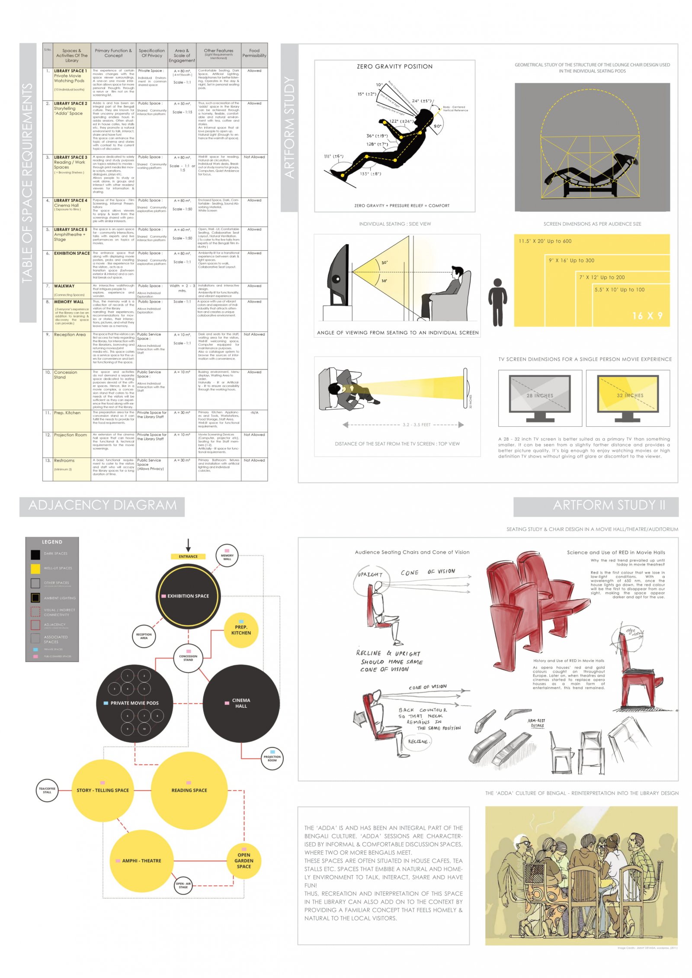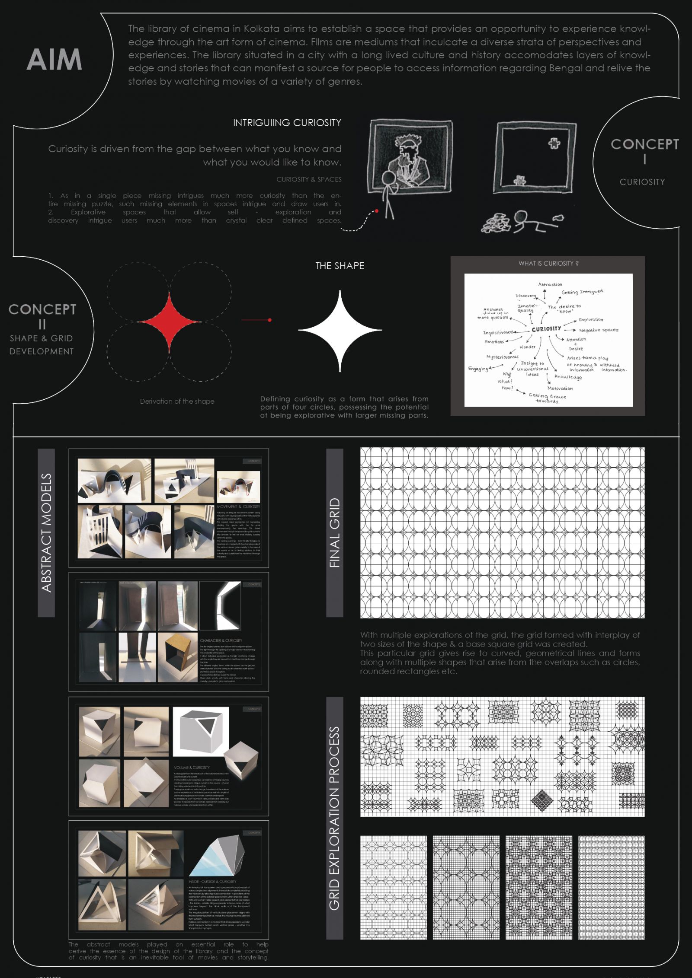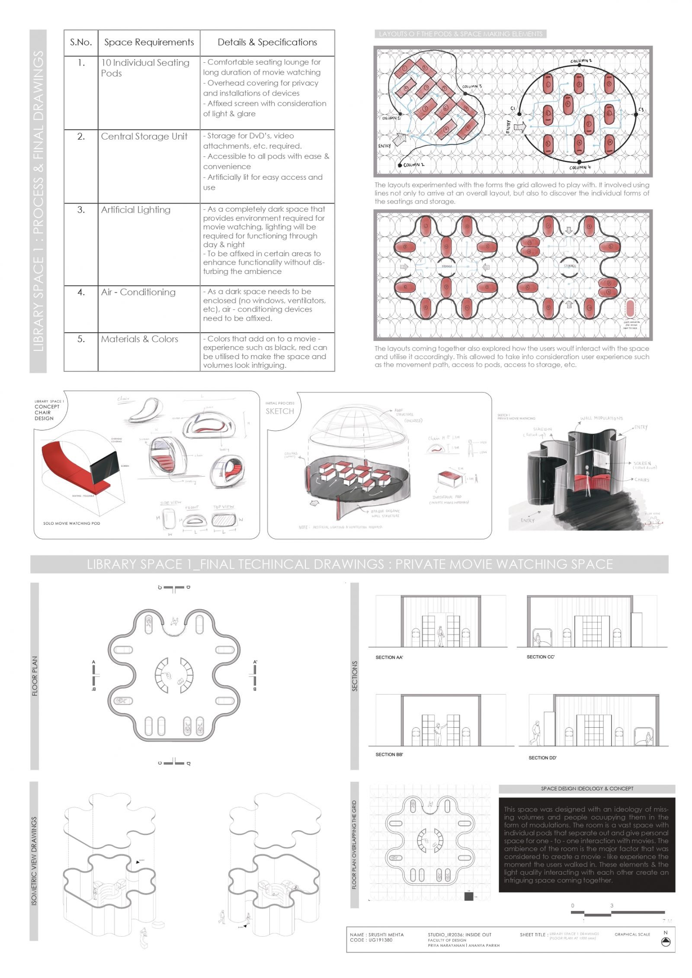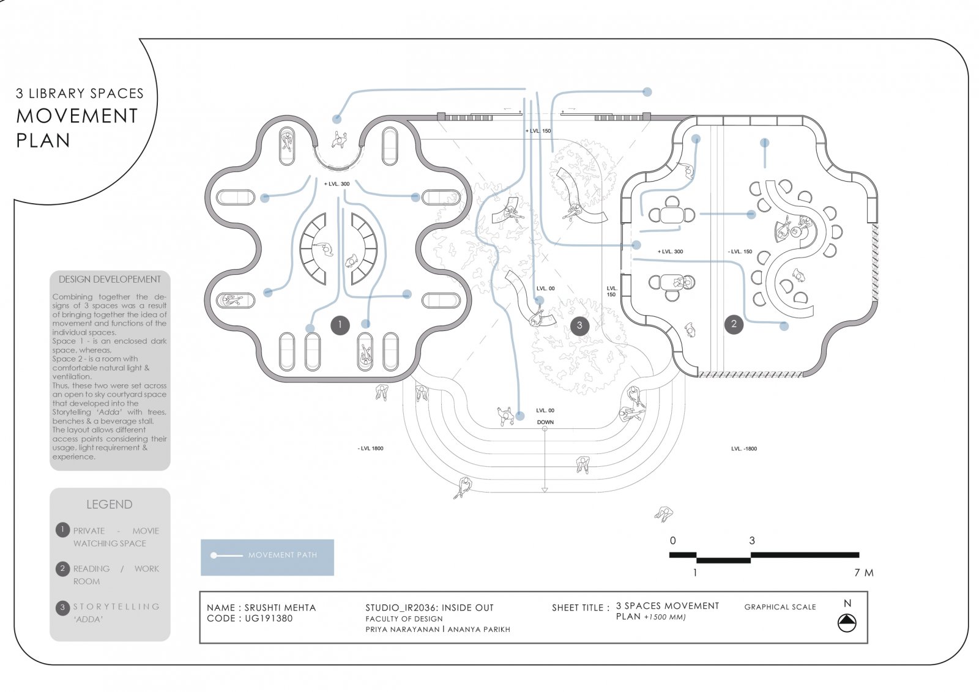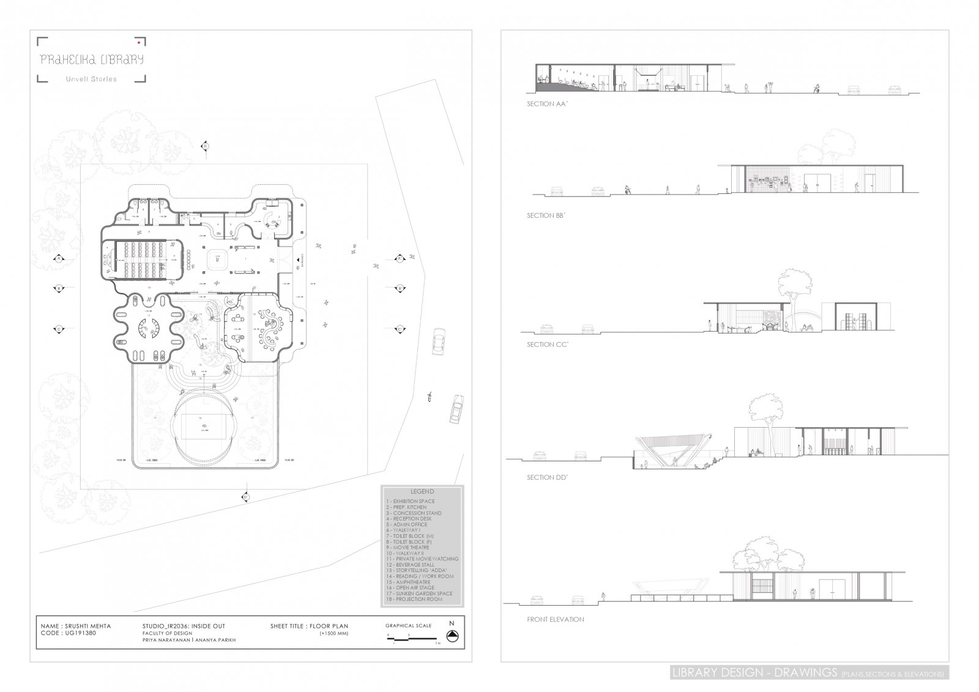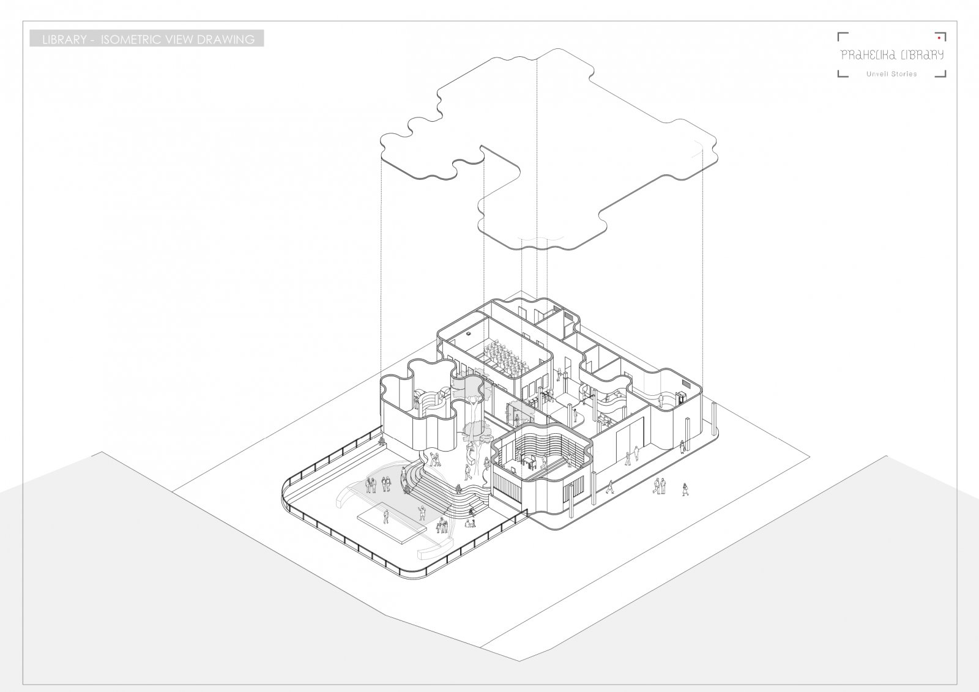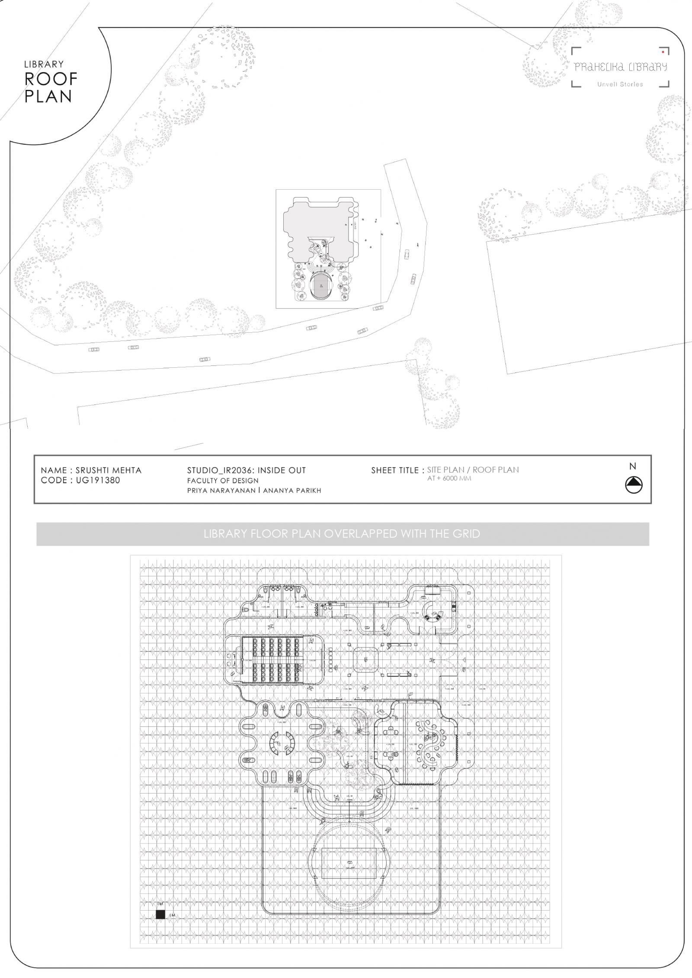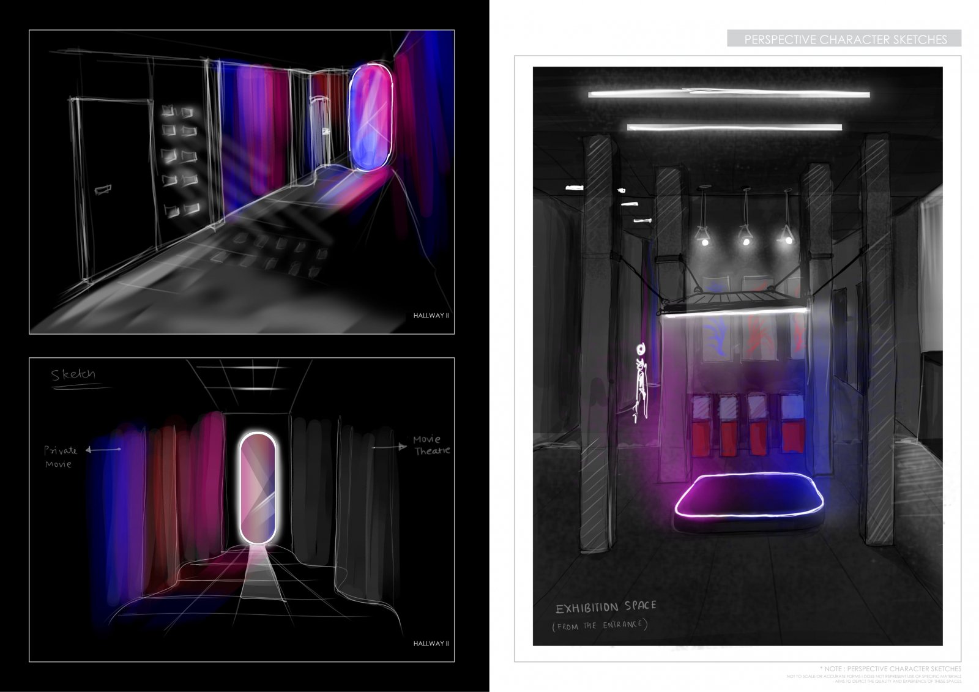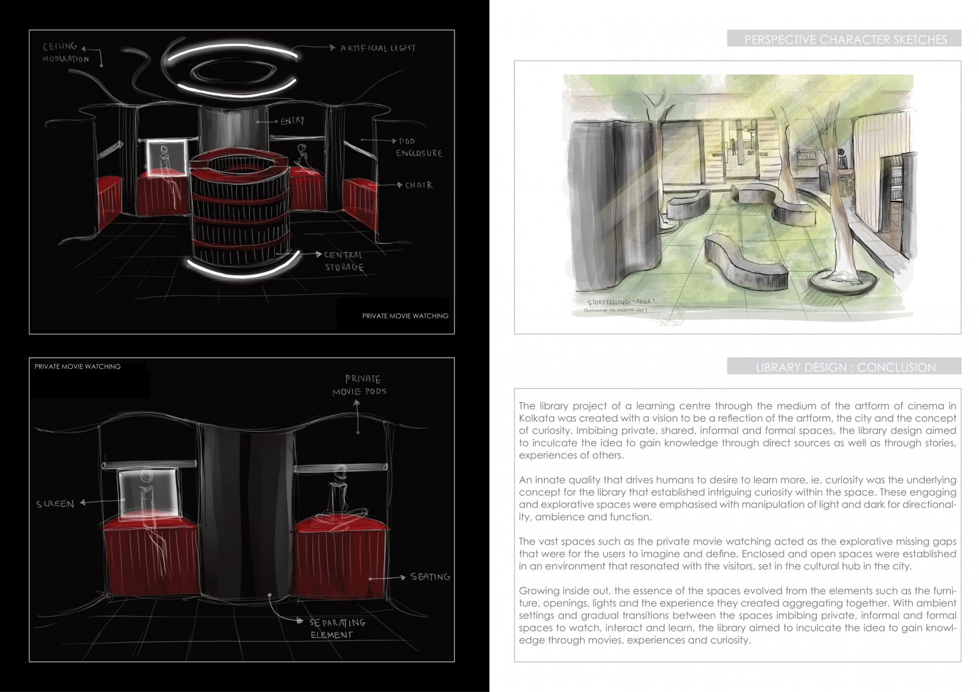Your browser is out-of-date!
For a richer surfing experience on our website, please update your browser. Update my browser now!
For a richer surfing experience on our website, please update your browser. Update my browser now!
The library of the artform of cinema in Kolkata aims to establish a space that provides a source for people to gain knowledge and relive stories of the region through films. An innate quality that drives humans to desire to learn more, ie, curiosity was the underlying concept that established intriguing users within the space, resembling a movie plot. Growing inside out, the essence of individual spaces evolved from elements such as the furniture, openings, lights and the unified experience. Ambient settings and gradual transitions between enclosed and open spaces to watch, interact and learn resonated with the users & movies.
View Additional Work