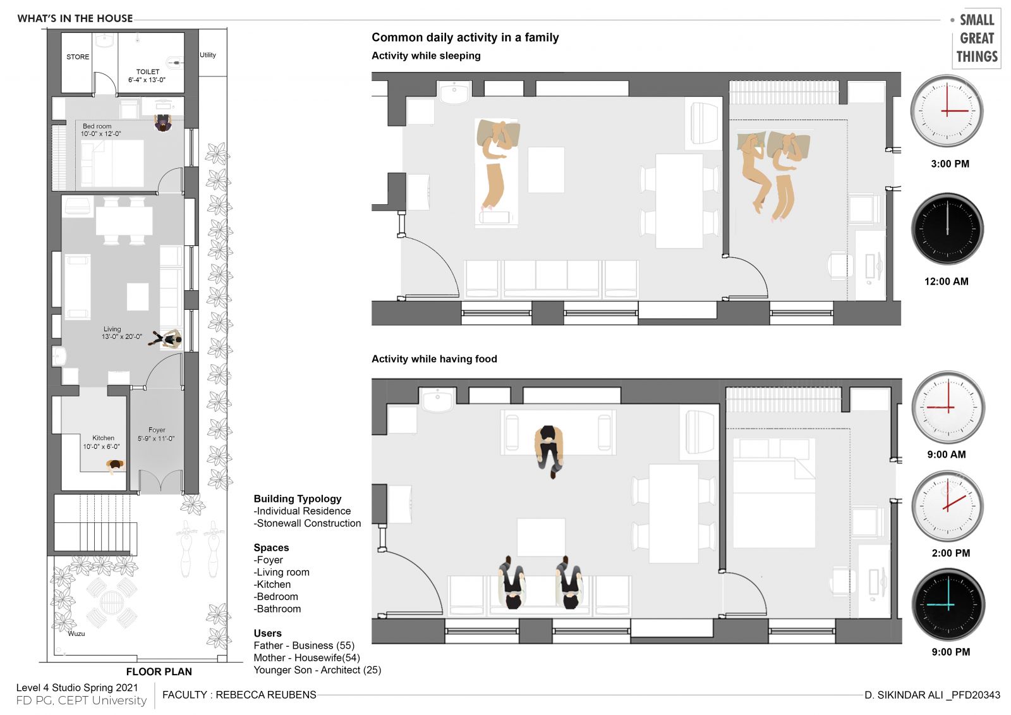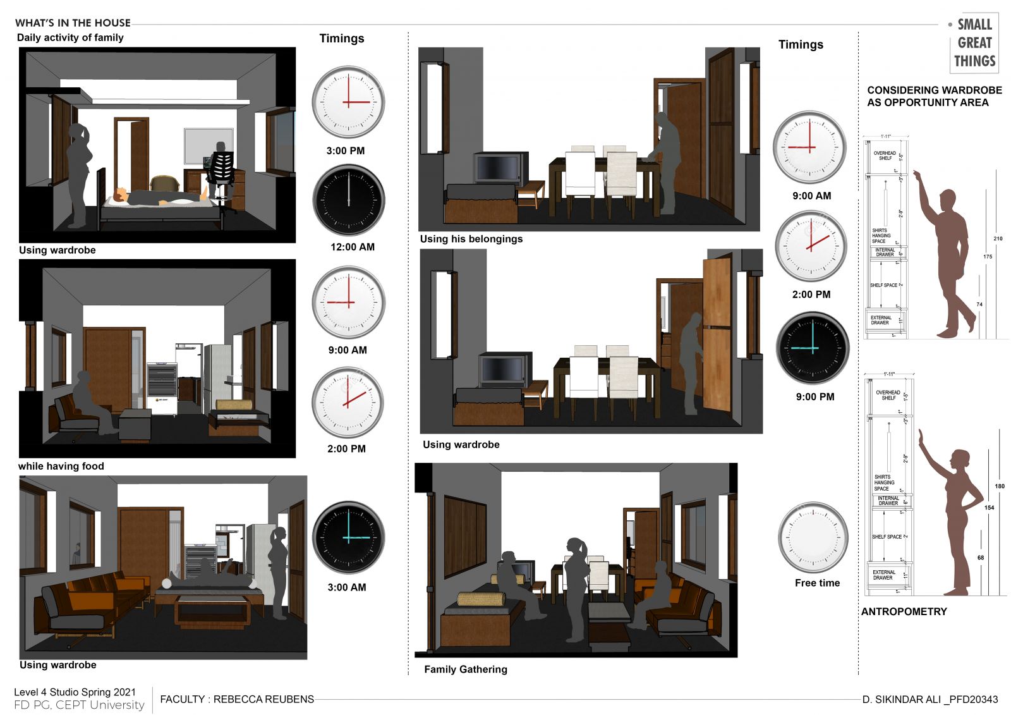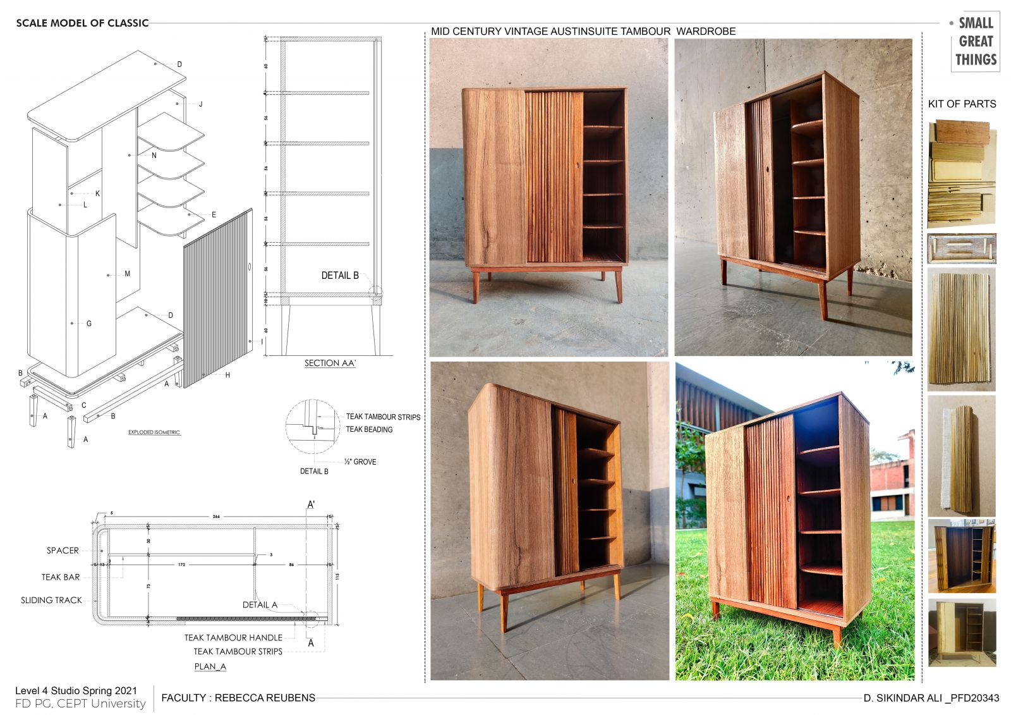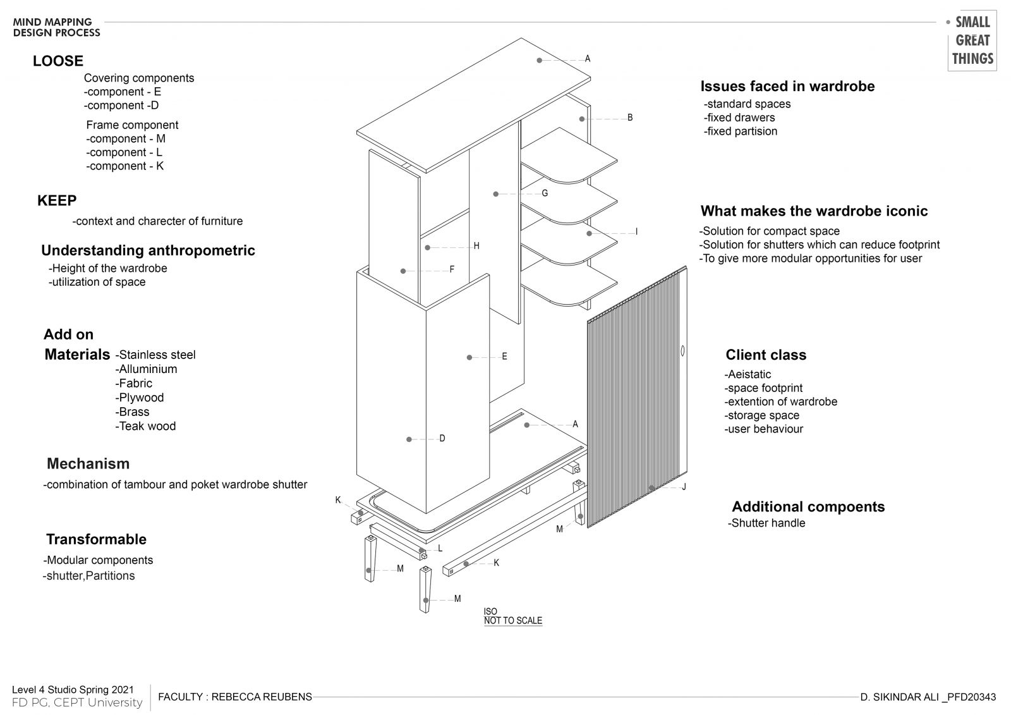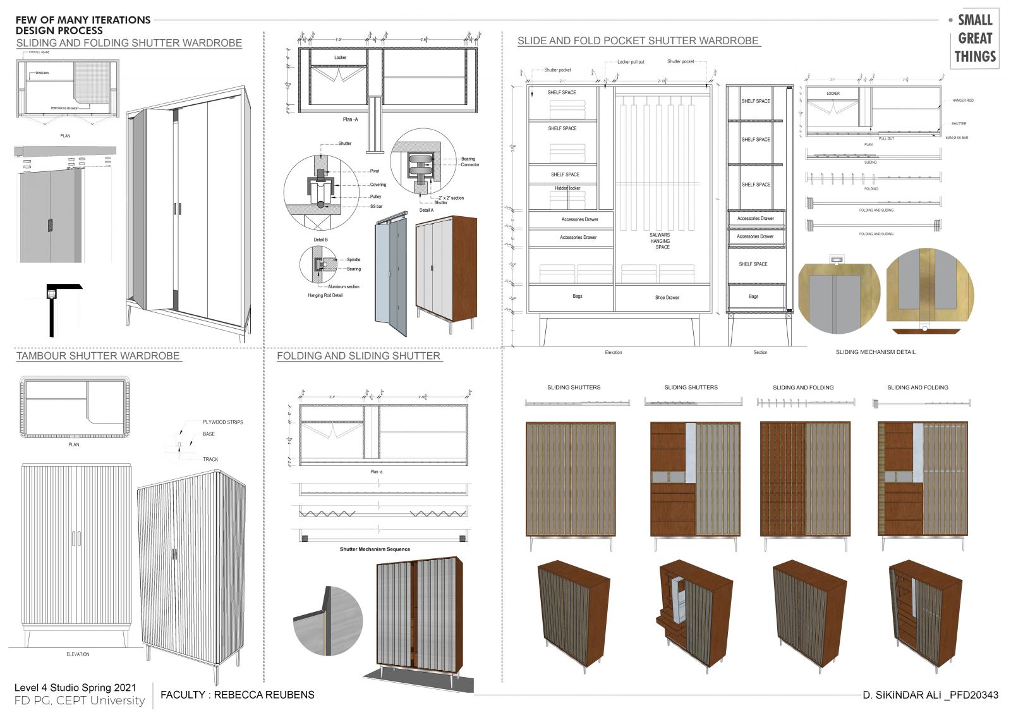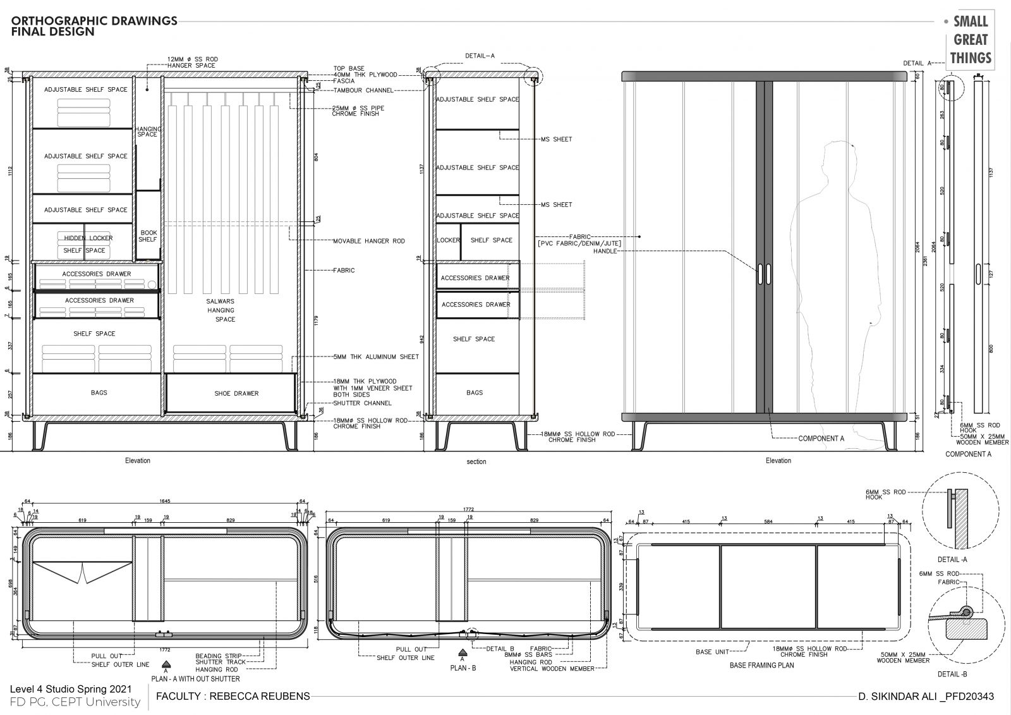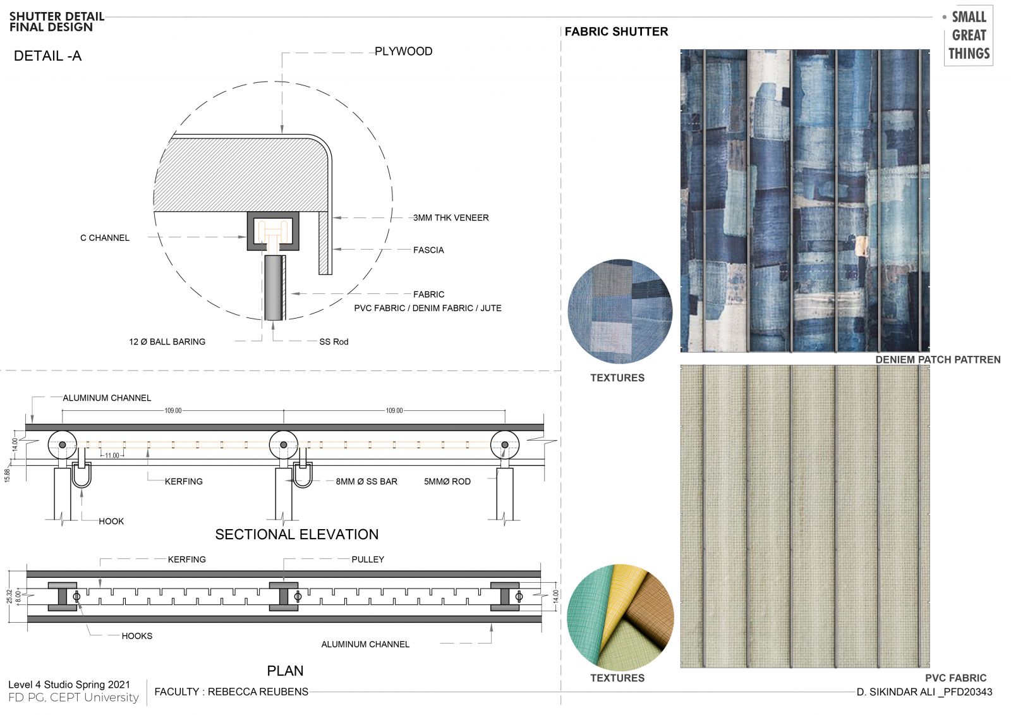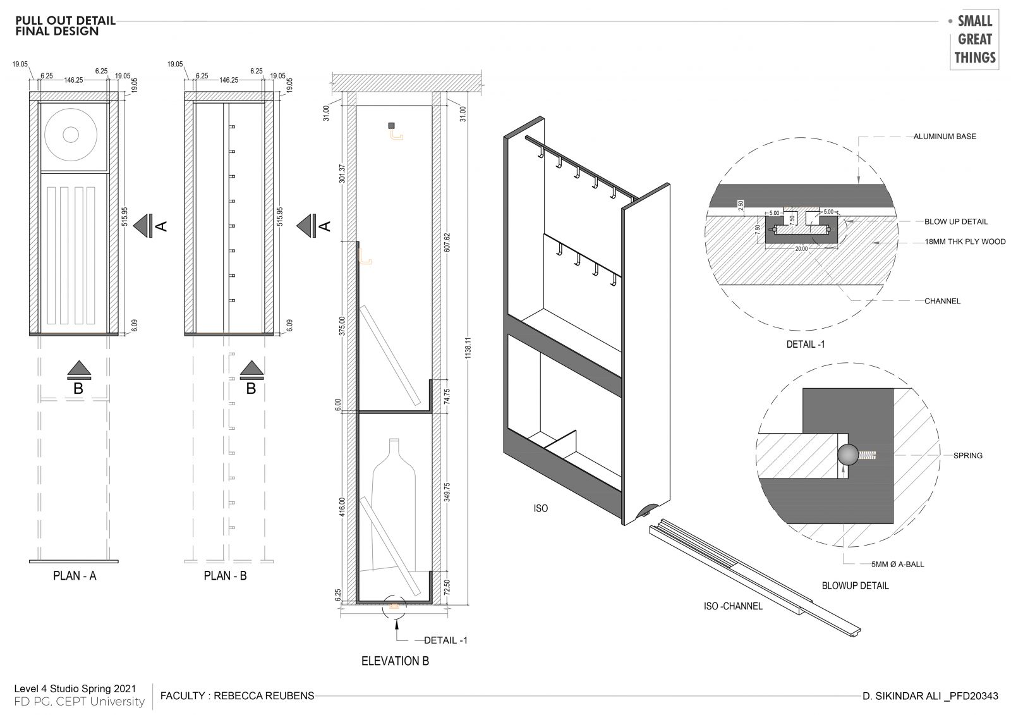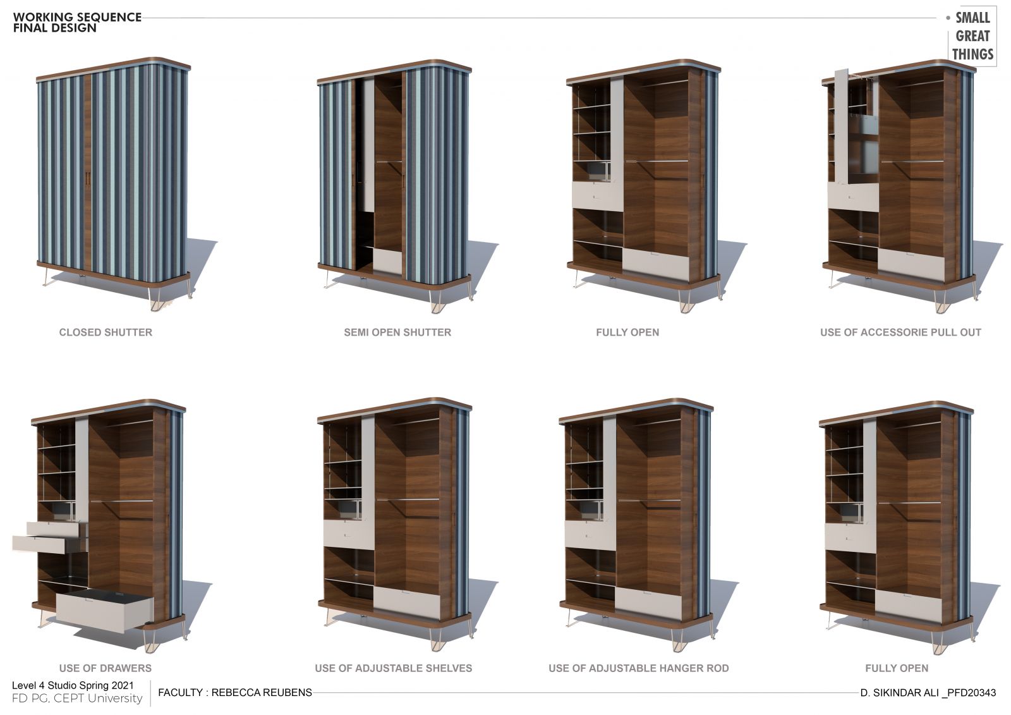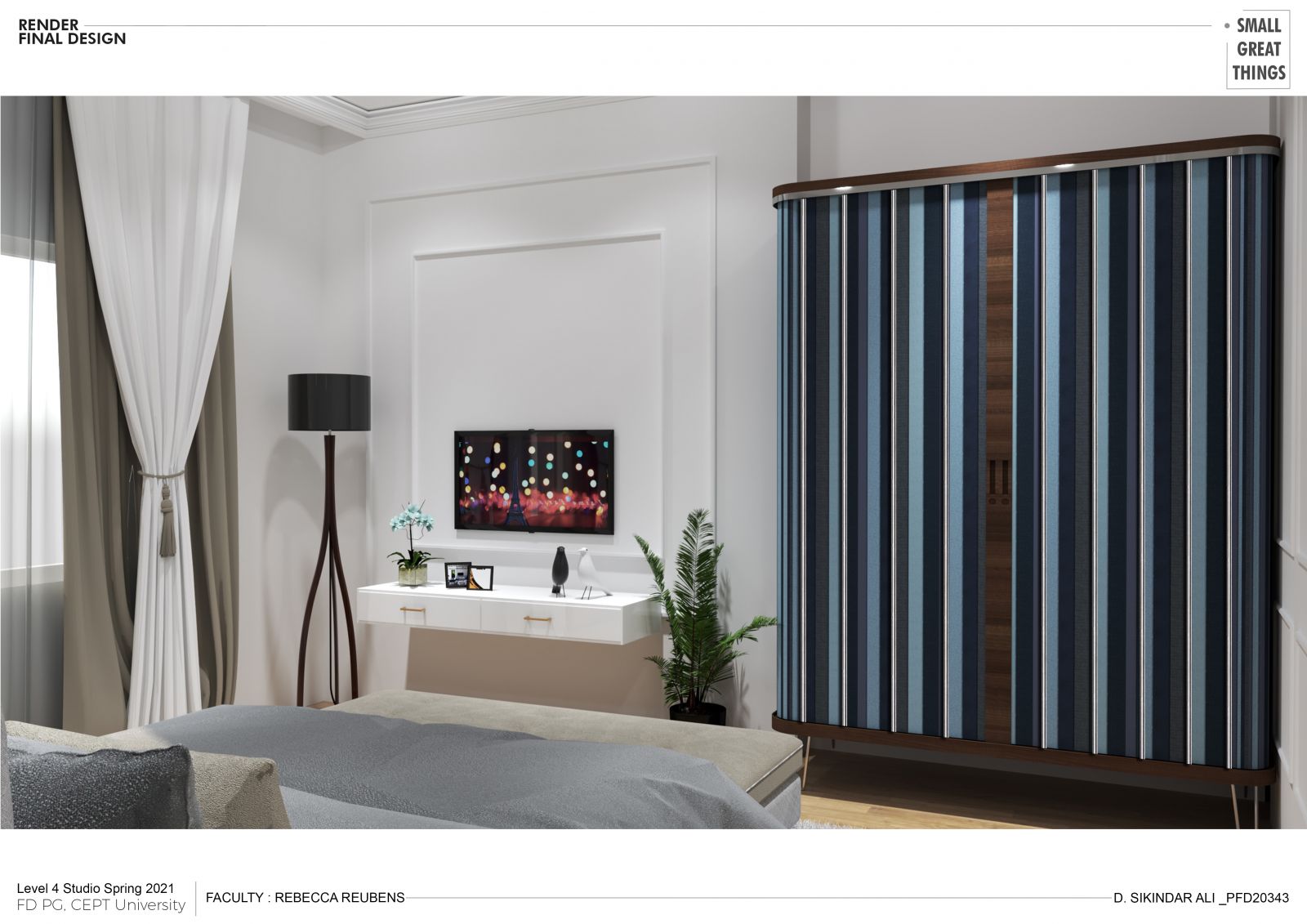Your browser is out-of-date!
For a richer surfing experience on our website, please update your browser. Update my browser now!
For a richer surfing experience on our website, please update your browser. Update my browser now!
In today's macro cities with micro housing, wardrobes and other storage spaces need to be optimized in a way that they provide maximum utility while occupying minimum space. They should also suit the diverse and specified needs to today's lifestyle. This project is an attempt to redefine the design of a wardrobe based on current user behavior and issues faced by the user. The primary idea for the design was to create the wardrobe where the user has complete access to the wardrobe without the hindrance of having conventional opening (hinged/sliding). Further, the use of adjustable shelves, bespoke hardware and environmental friendly material enhance the cost-effectiveness and sustainability of the design. Based on case studies and standards, the design is a prototype that can be adjusted to any space with a very innovative approach to materials.
