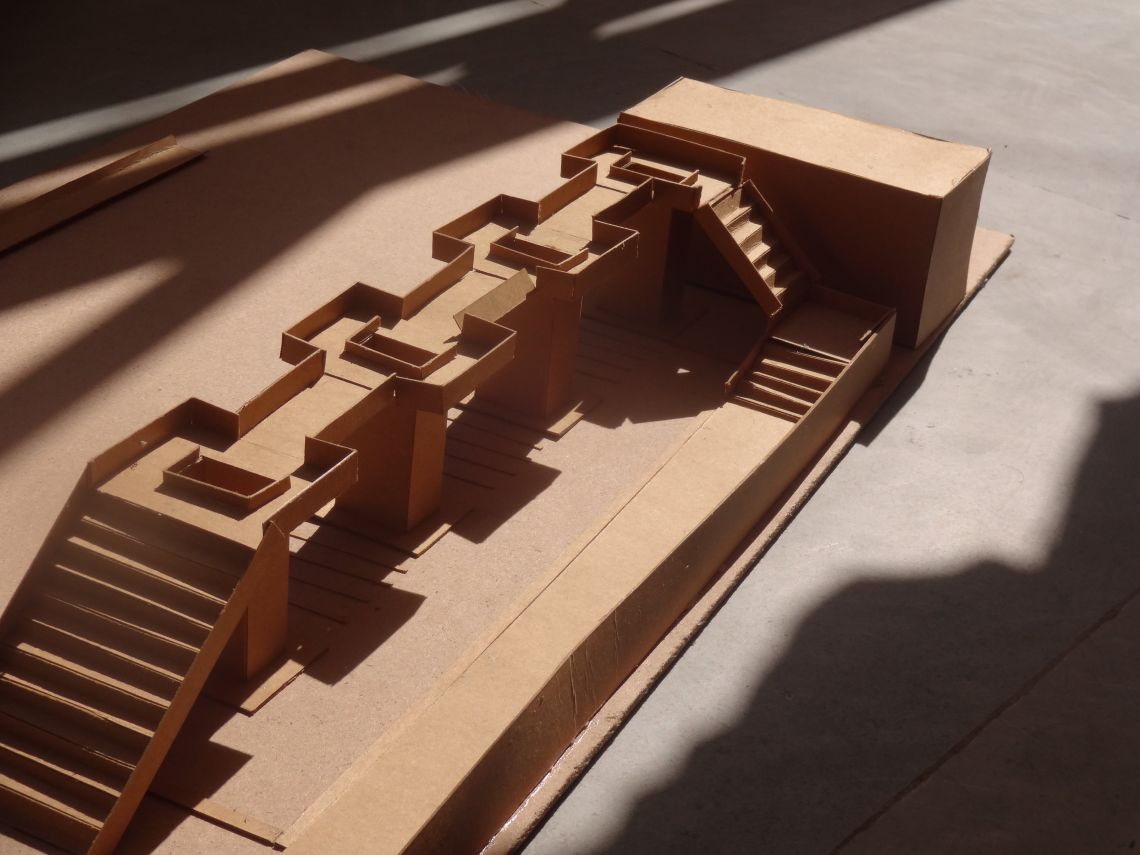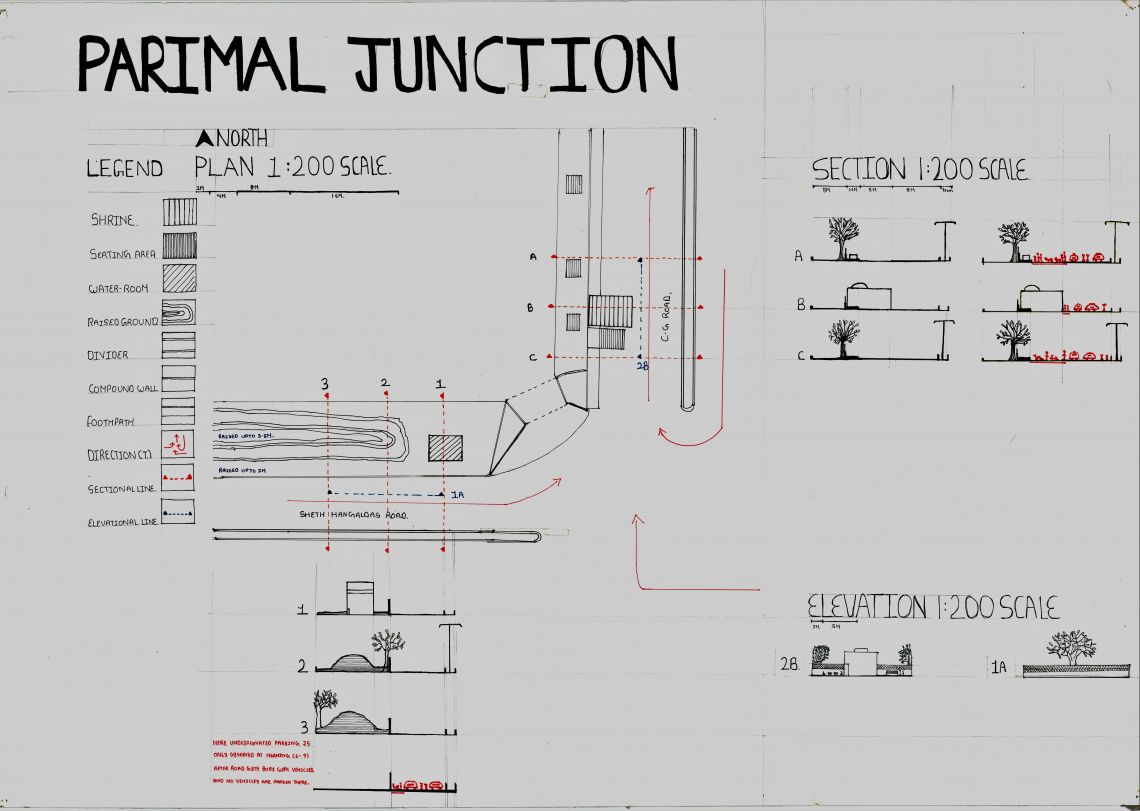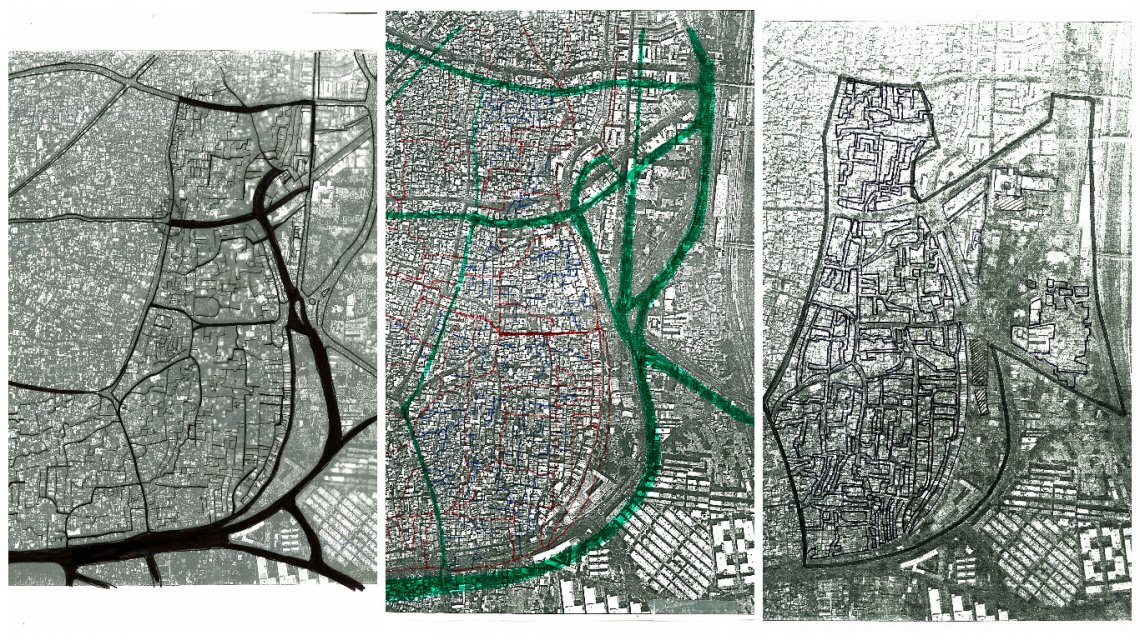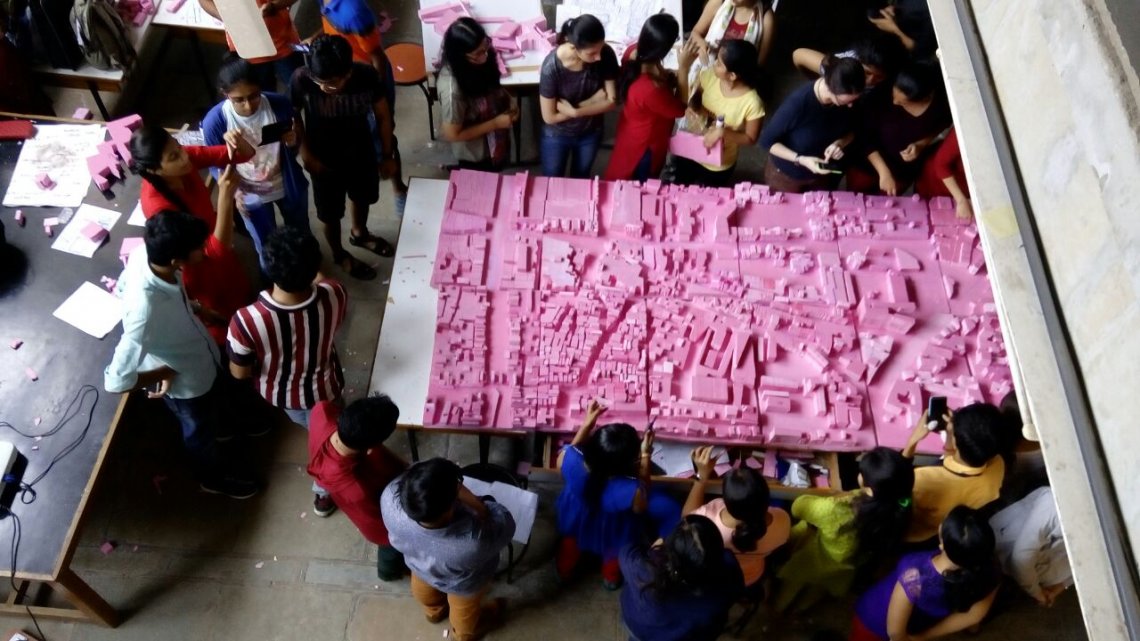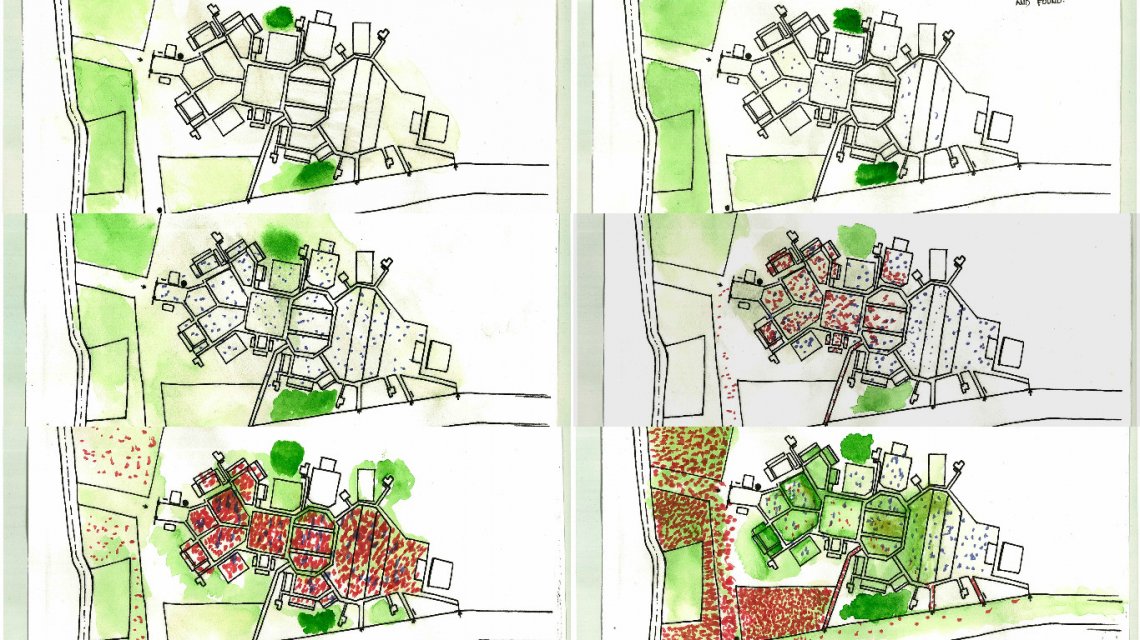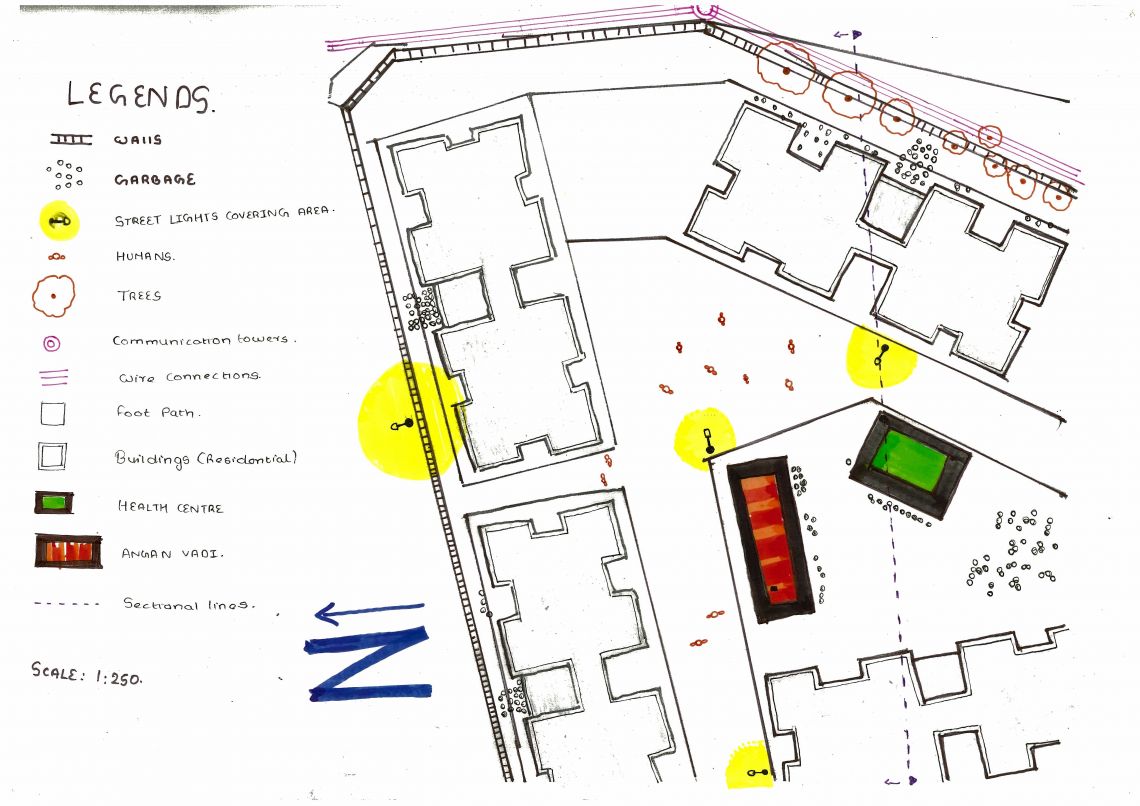Your browser is out-of-date!
For a richer surfing experience on our website, please update your browser. Update my browser now!
For a richer surfing experience on our website, please update your browser. Update my browser now!
Here we developed the skills of visualization, and briefly understood the relationship between buildings, roads, and public places with the urban environment. Here hand work was refined by sketching and model making exercise. Along with this, spaces with different scales were studied. Coming to the final project, it was to design for the shared space,to discover prominent condition of the space and to design for an individual user group such that the design do not conflict for other user group and stays with the condition.

