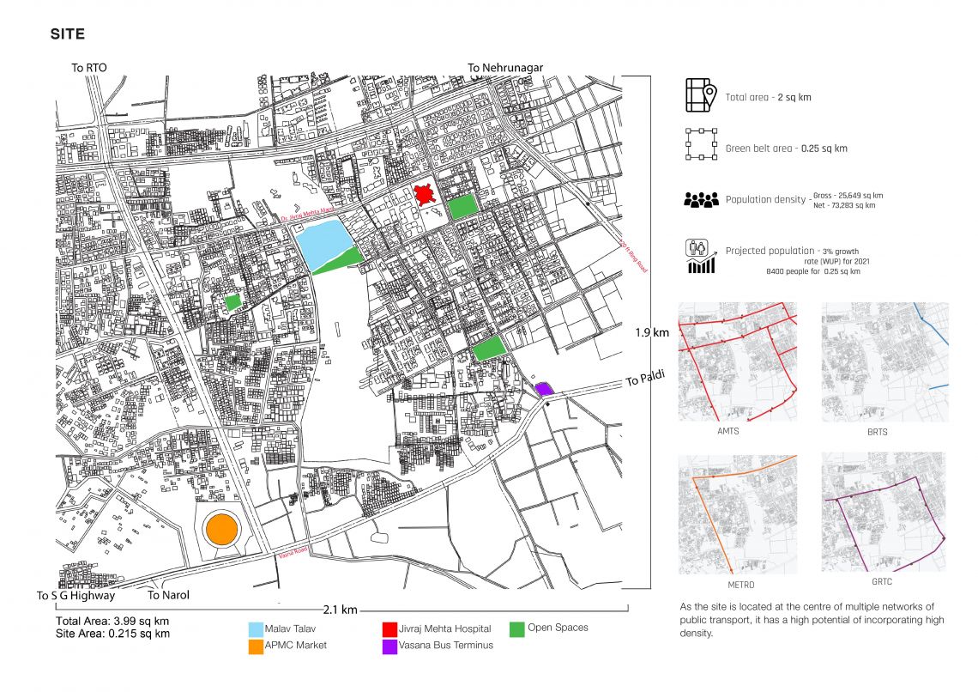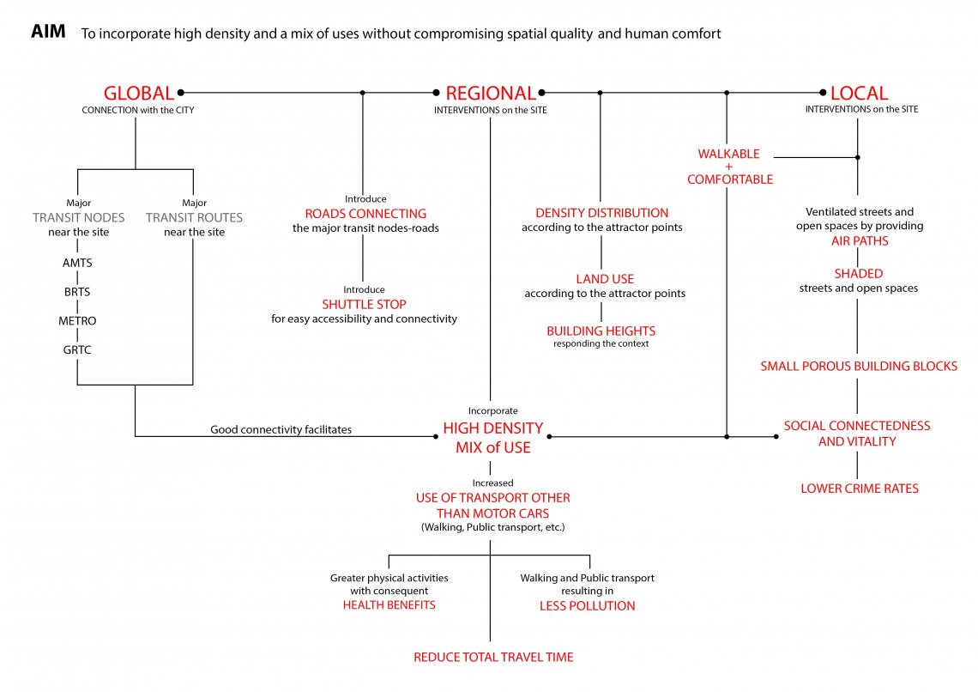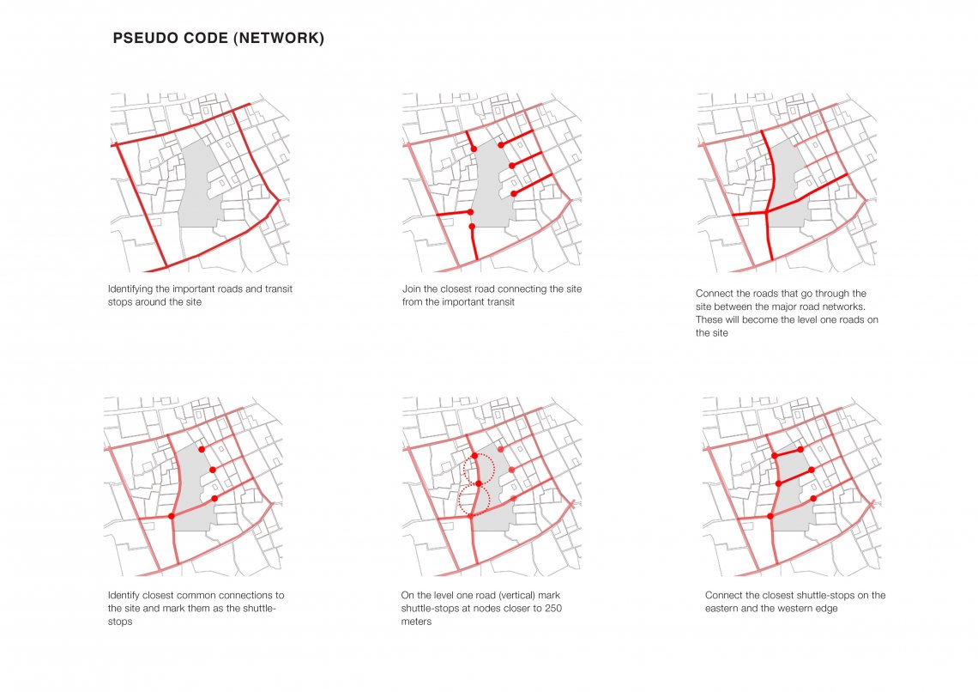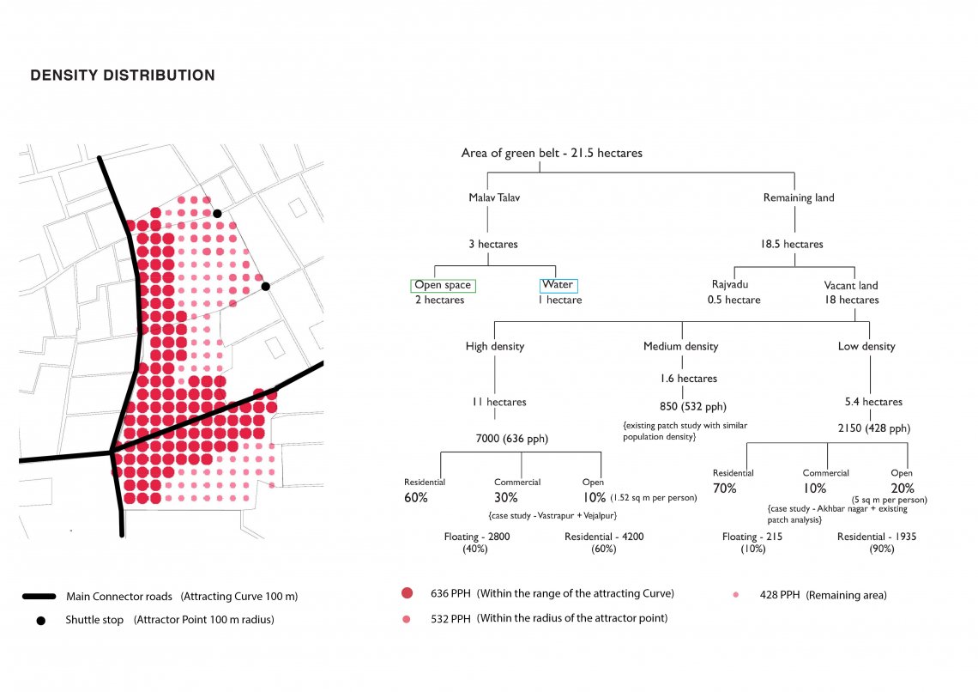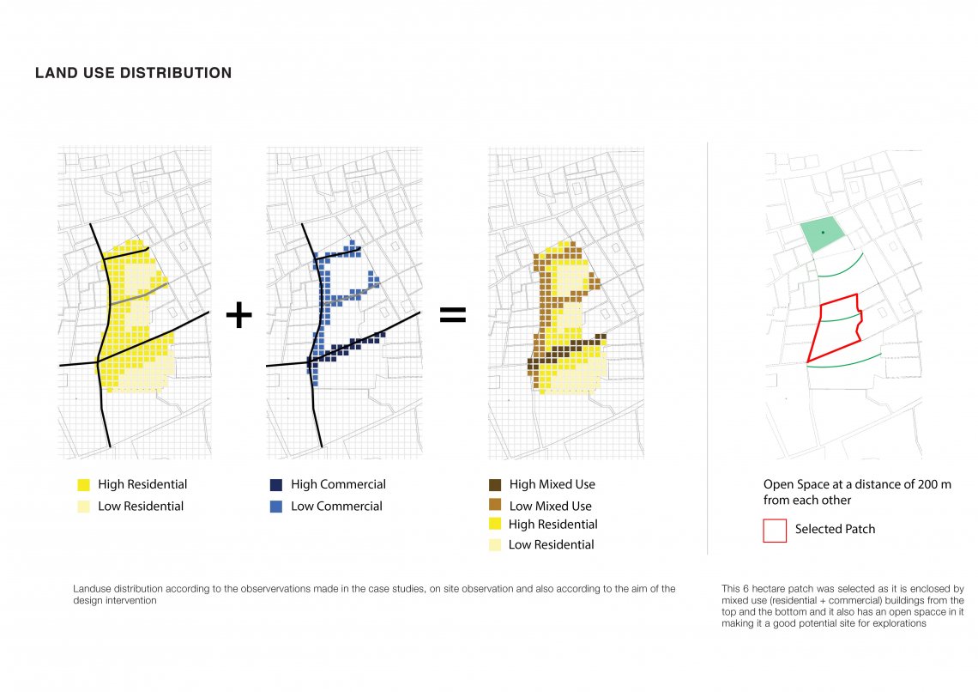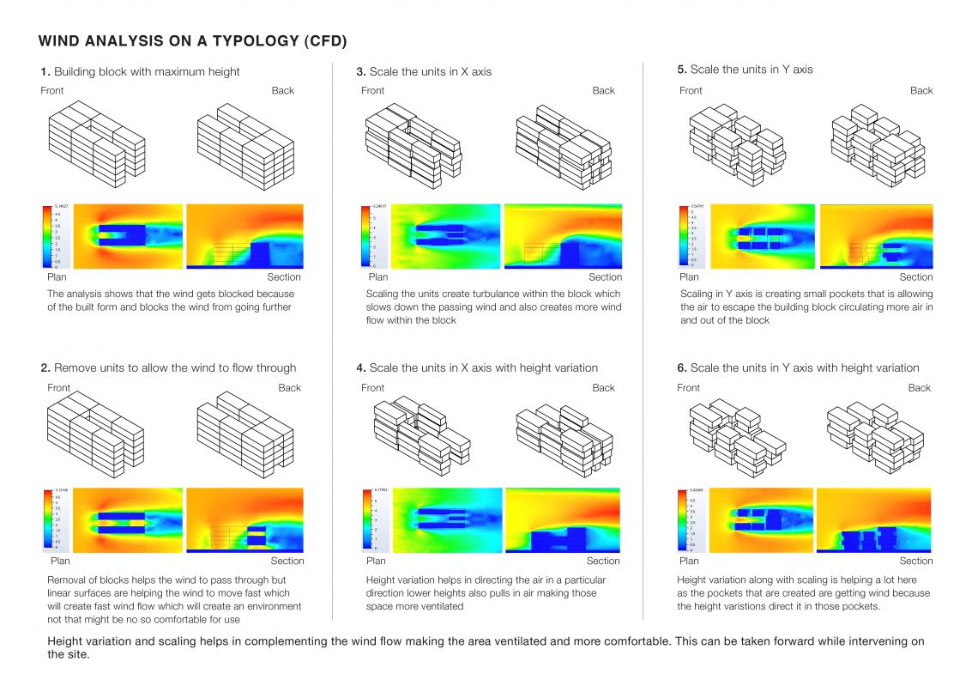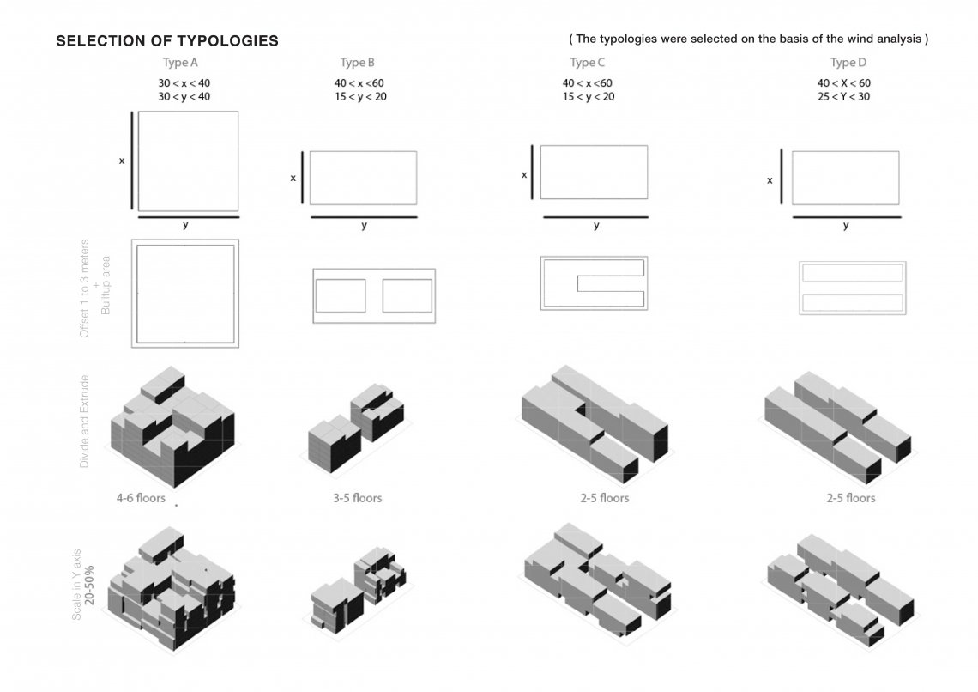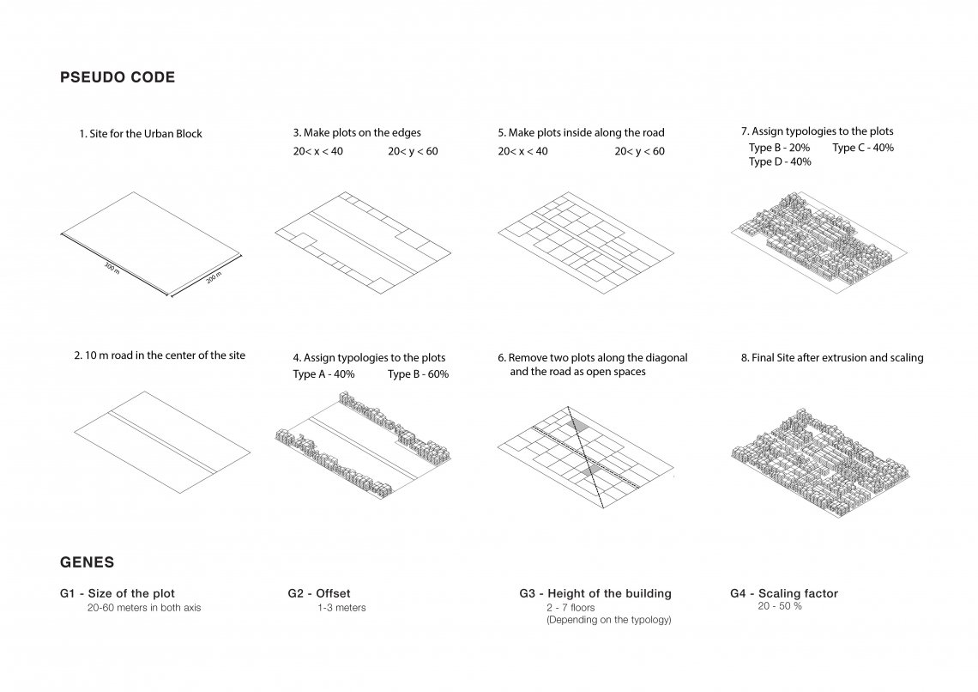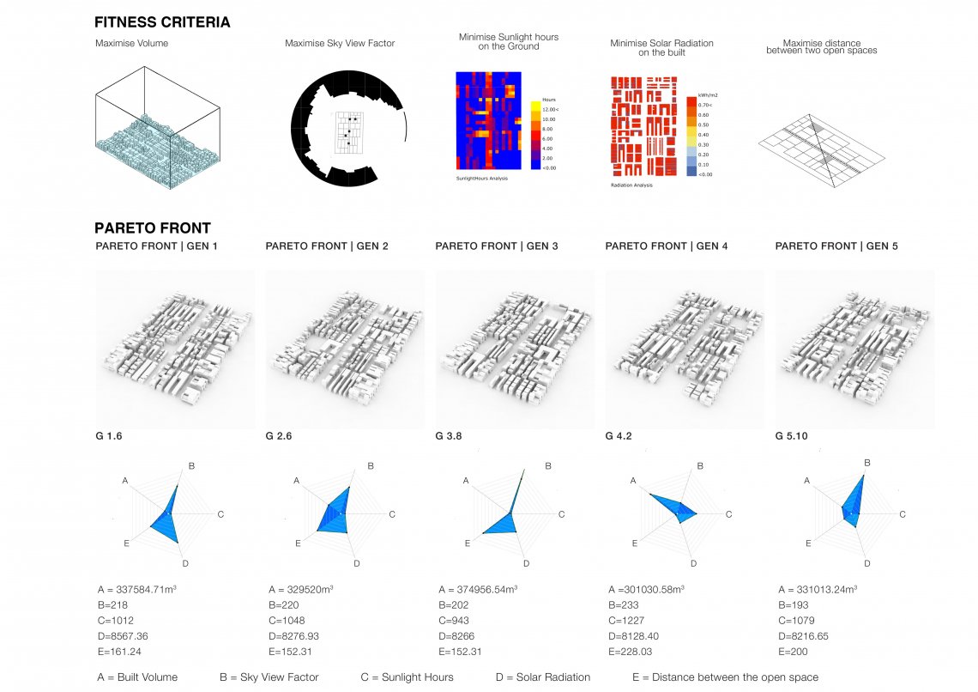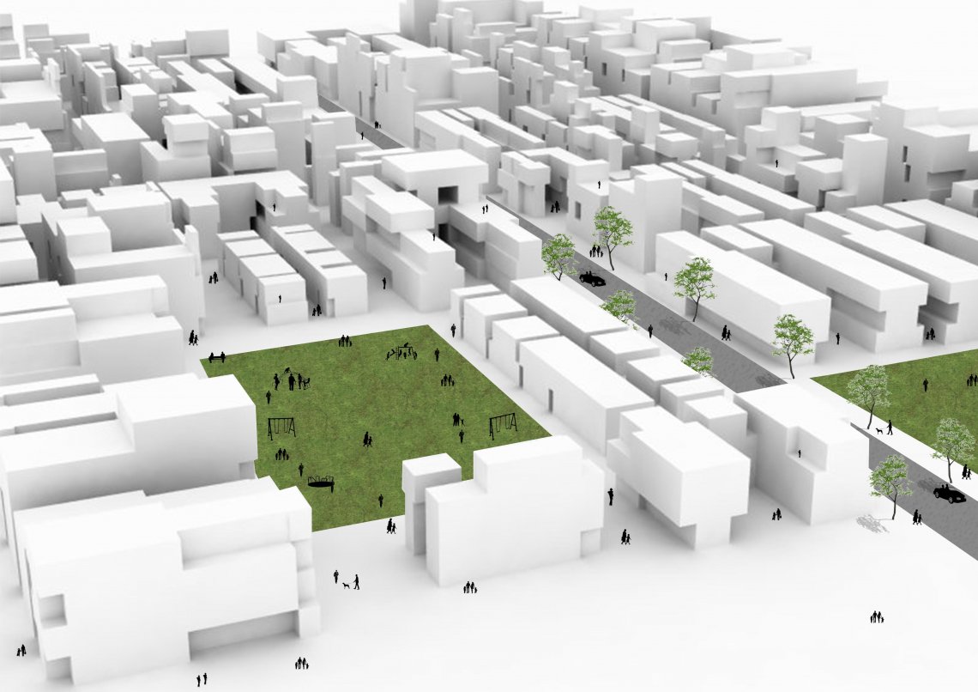Your browser is out-of-date!
For a richer surfing experience on our website, please update your browser. Update my browser now!
For a richer surfing experience on our website, please update your browser. Update my browser now!
The aim of the project is to develop a high-density neighborhood with a mix of use without compromising human comfort. The area is growing rapidly and according to the growth pattern around 8400 more people will have to be accommodated till 2021. One of the objectives was to introduce open space as it will provide the people with an open patch of land where they can go and relax and enjoy which also increases social interaction and makes the users comfortable. The existing area becomes dead in major parts of the day for which mix of use was thought as a solution. Ventilated streets, shaded streets and mix of use were three objectives that were introduced to increase the comfort of the people using the space. The open spaces and the building heights, as well as the typologies of buildings, were strategically planned and places to meet all the aims and objectives and make the area comfortable along with high density and mix of use.
