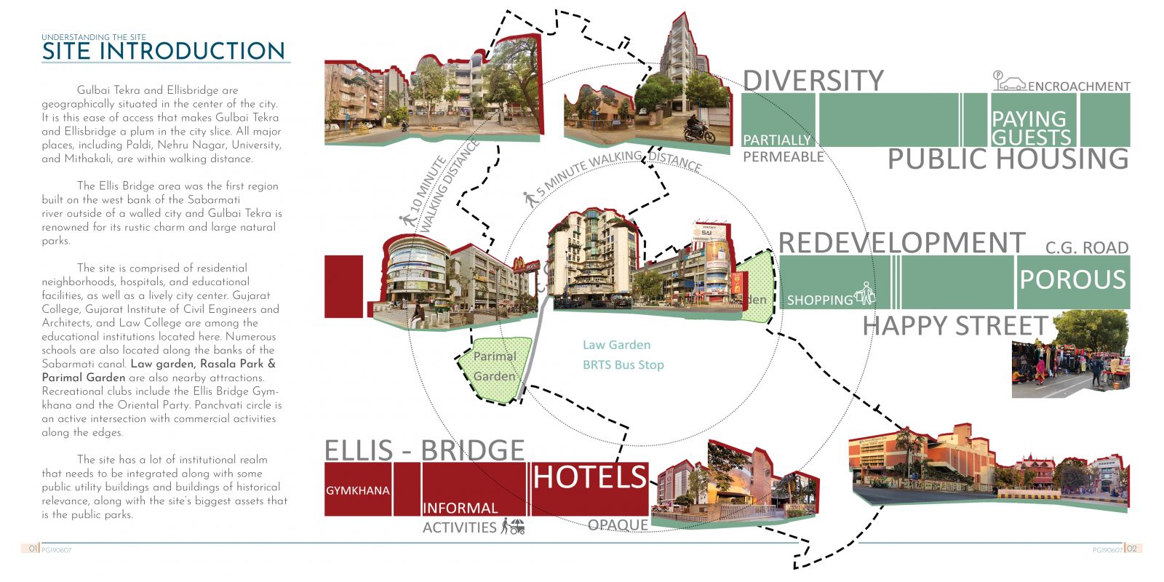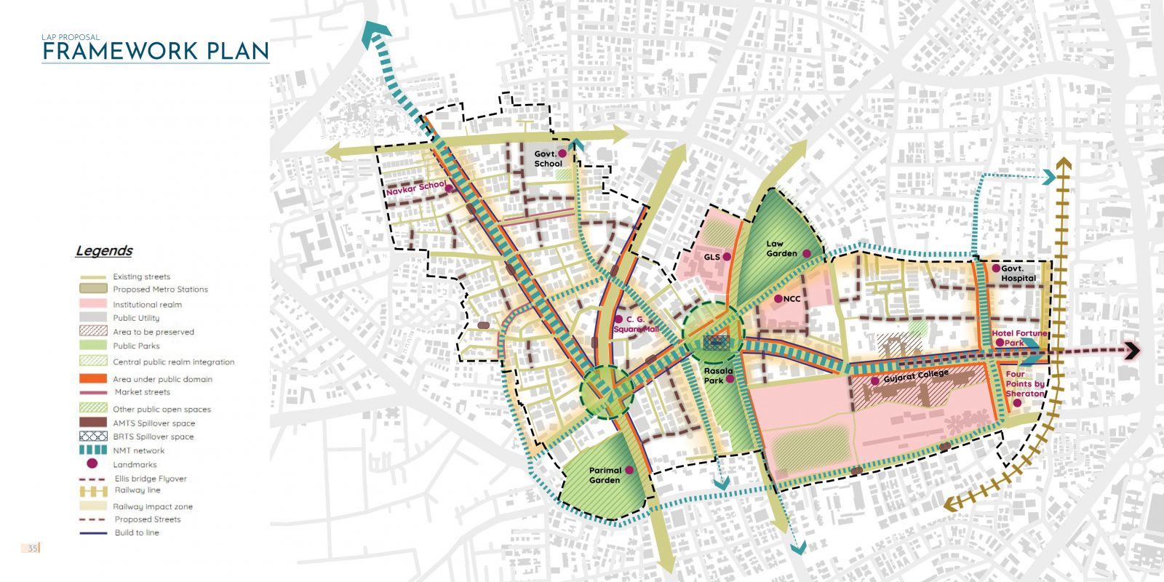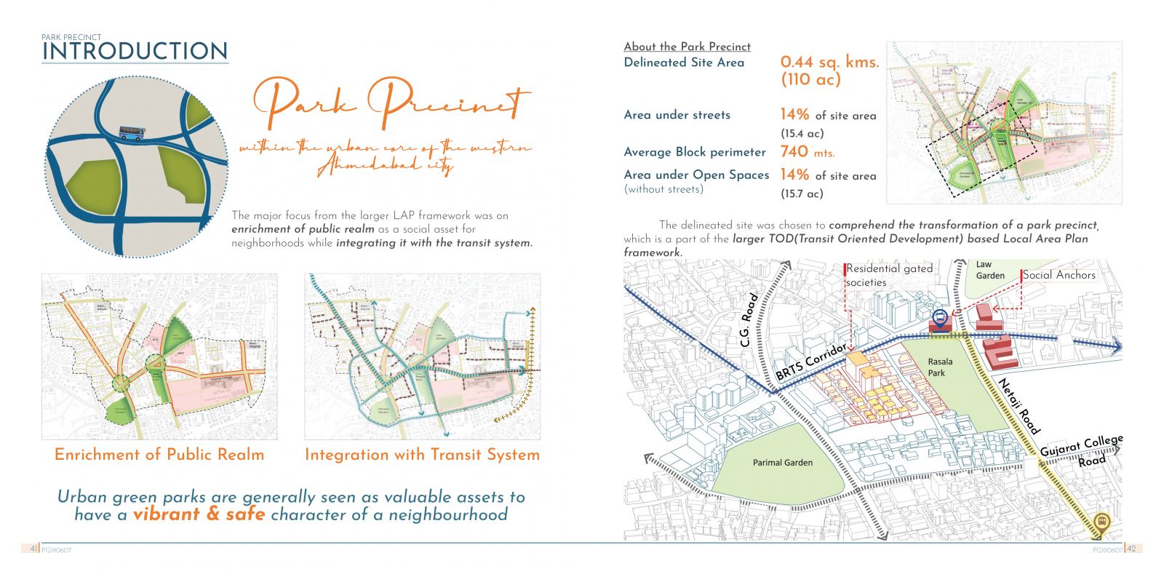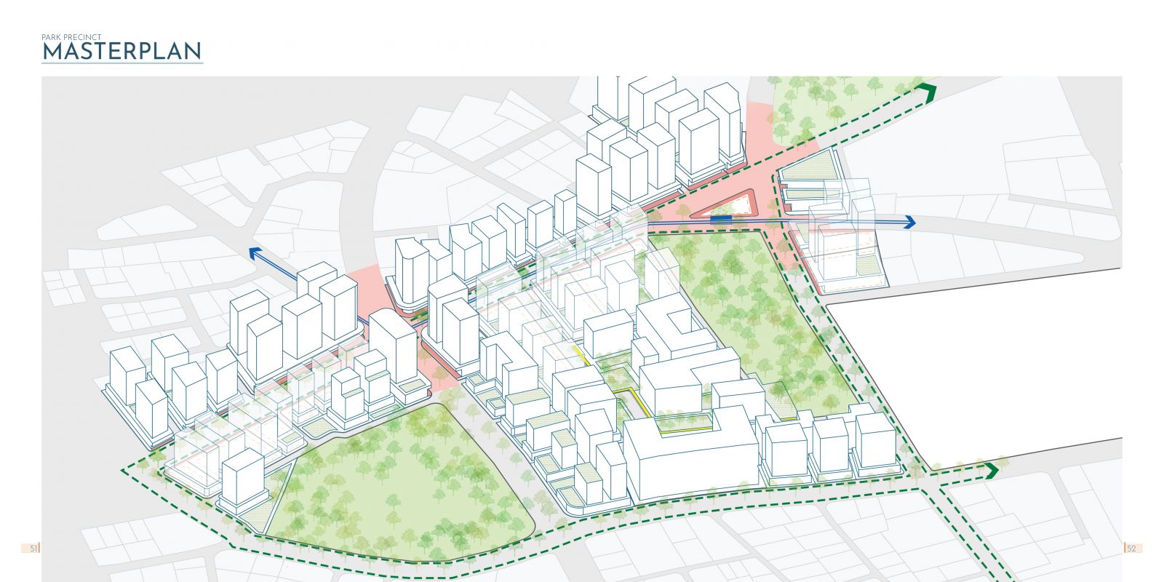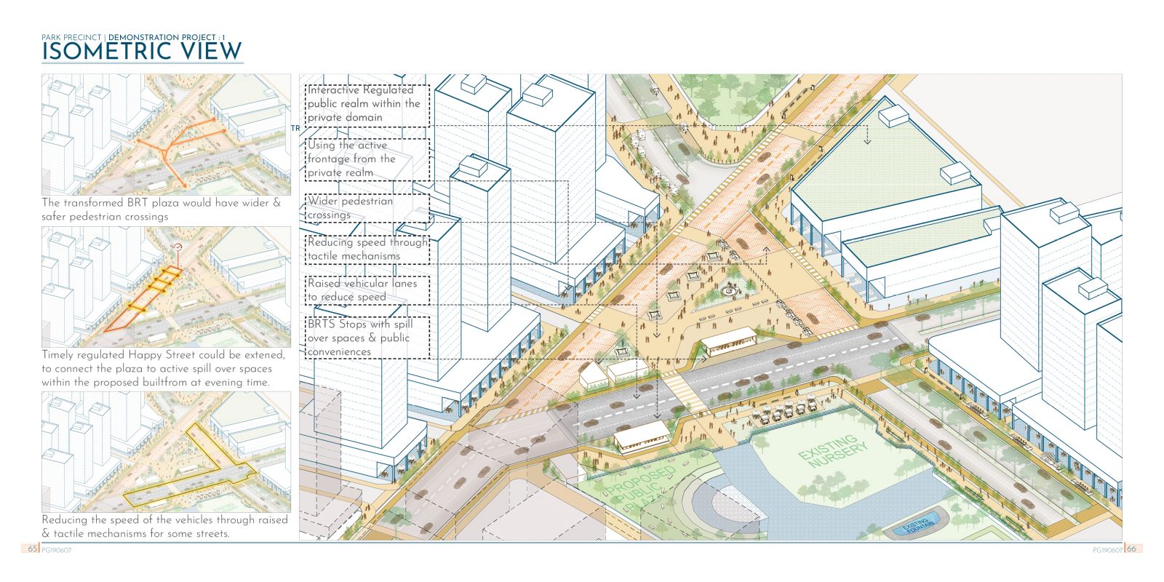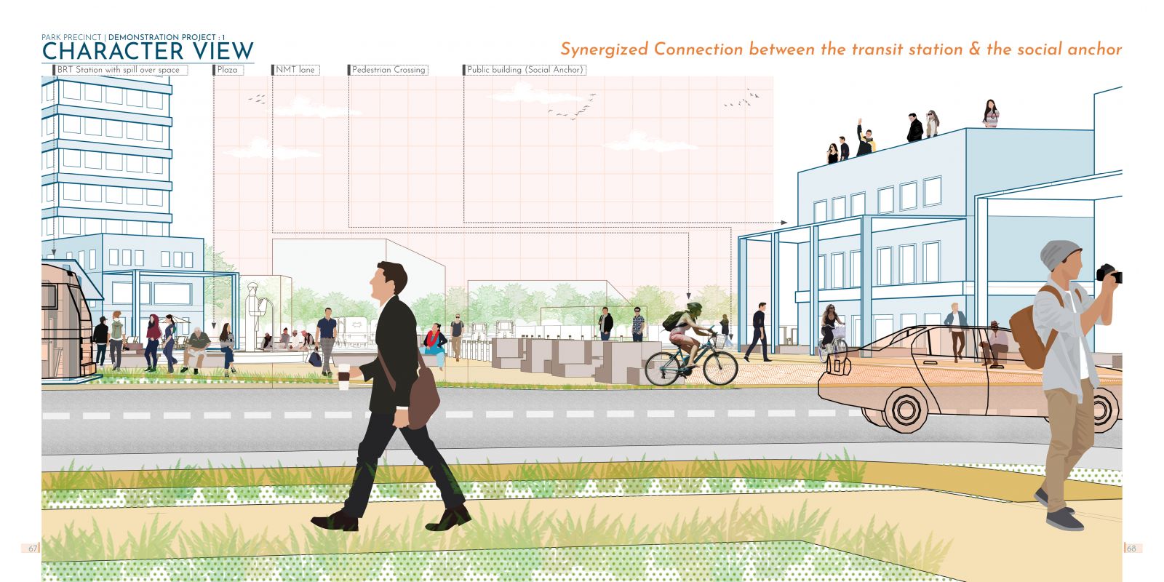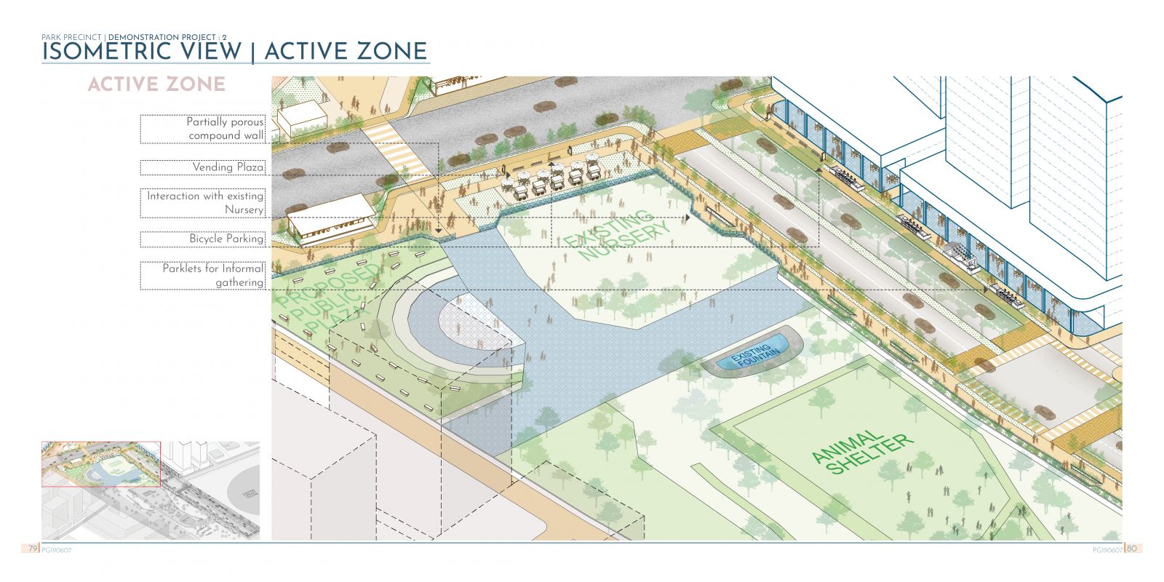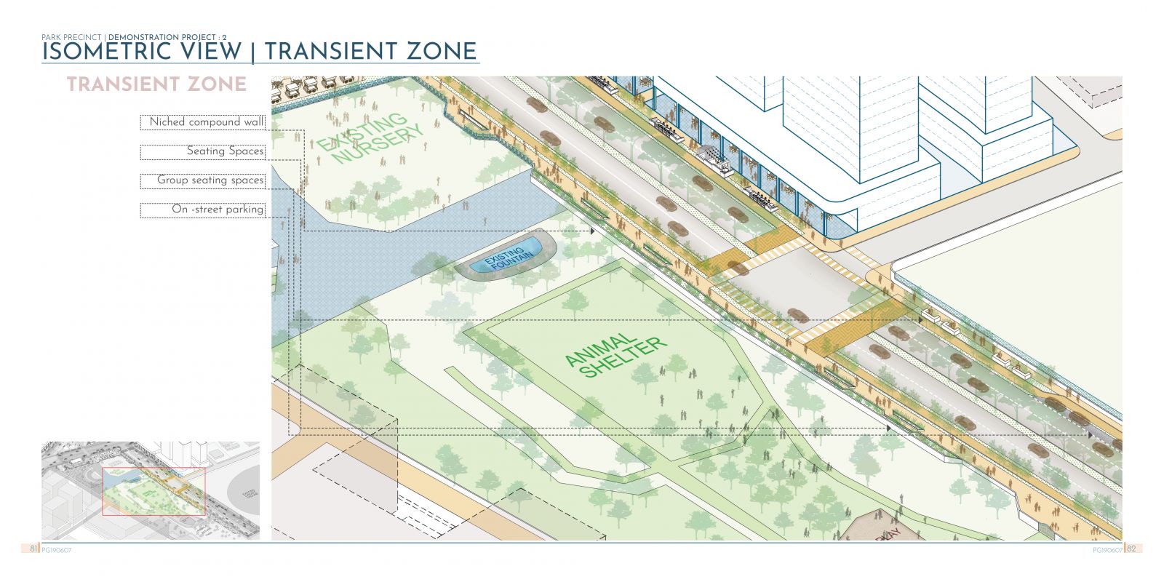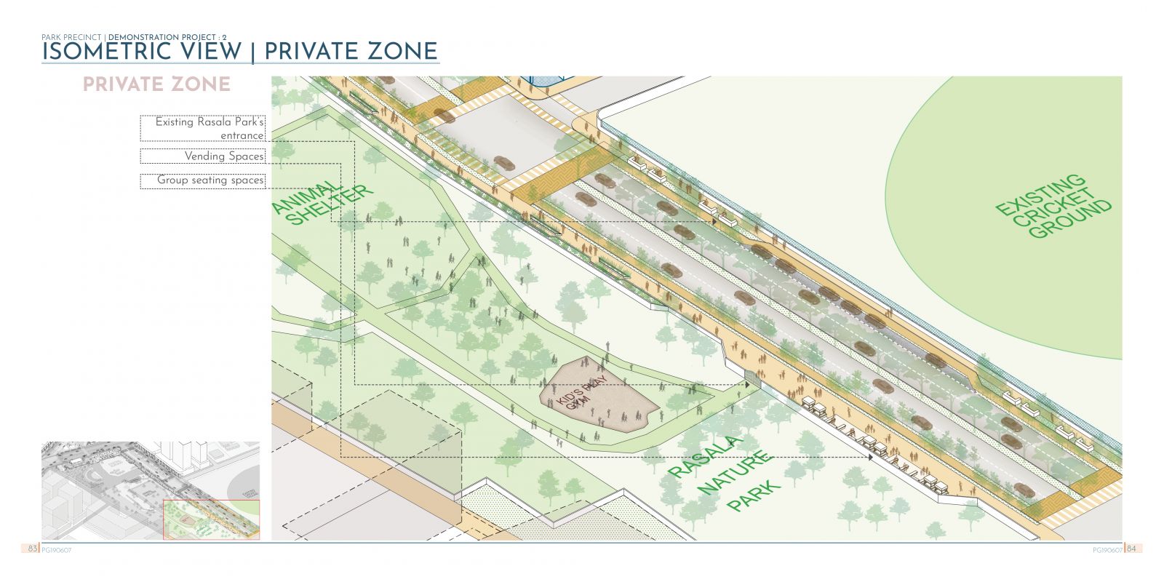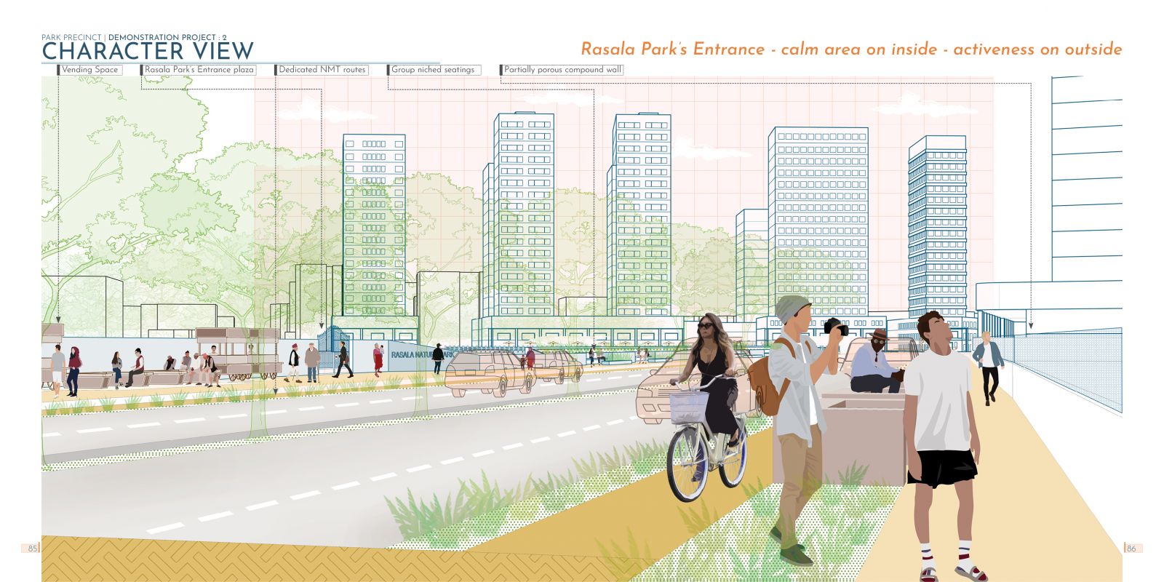Your browser is out-of-date!
For a richer surfing experience on our website, please update your browser. Update my browser now!
For a richer surfing experience on our website, please update your browser. Update my browser now!
This studio will focus on the design aspects of urban transformations within the existing urban areas. The underlying context is that Indian cities are growing rapidly in terms of population and therefore expanding physically. Increasing urban population and the growing urban incomes will fuel demand for more and more built-floor space in cities accompanied by a demand for infrastructure. Many urban areas within these cities are dealing with unstainable levels of stress on infrastructure, resources and public services and are becoming increasingly unlivable.
As an attempt to address these concerns, the Ministry of Housing and Urban Affairs (MoUHA) has initiated various schemes such as
AMRUT (Atal Mission for Rejuvenation and Urban Transformation), SMART CITIES MISSION and HRIDAY (Heritage City Development and Augmentation). These schemes enable planning for developing infrastructure in the brownfield areas through mechanisms such as Local Area Plans (LAP) and Town Planning schemes (TPS). These typically include those parts of the city that area already developed but are not able to sustain the pressure of existing infrastructure.
Students will work on the projects that are emerging out of these initiatives defined by their studio tutors. Through their design projects, students will explore the methods of integration of the physical design with the regulatory frameworks (TPS, LAP) in creating livable,
functional, memorable, safe and sustainable urban areas. The projects will have a strong design focus on the physical setting, however issues of private ownership and social equity, land economics, planning models, project finance, and implementation strategies will also be
addressed.
The learning outcome of the studio will be to: 1. Prepare strategic framework plan of delineated areas with identified design projects 2. Detail design of the identified urban design projects 3. Prepare building regulations for the intended urban form outcome for the project areas 4. Prepare a planning model for executing the proposed framework plan and carrying out various public place design project 5. Prepare Detailed Project Report to communicate effectively all the aspects of the project.
