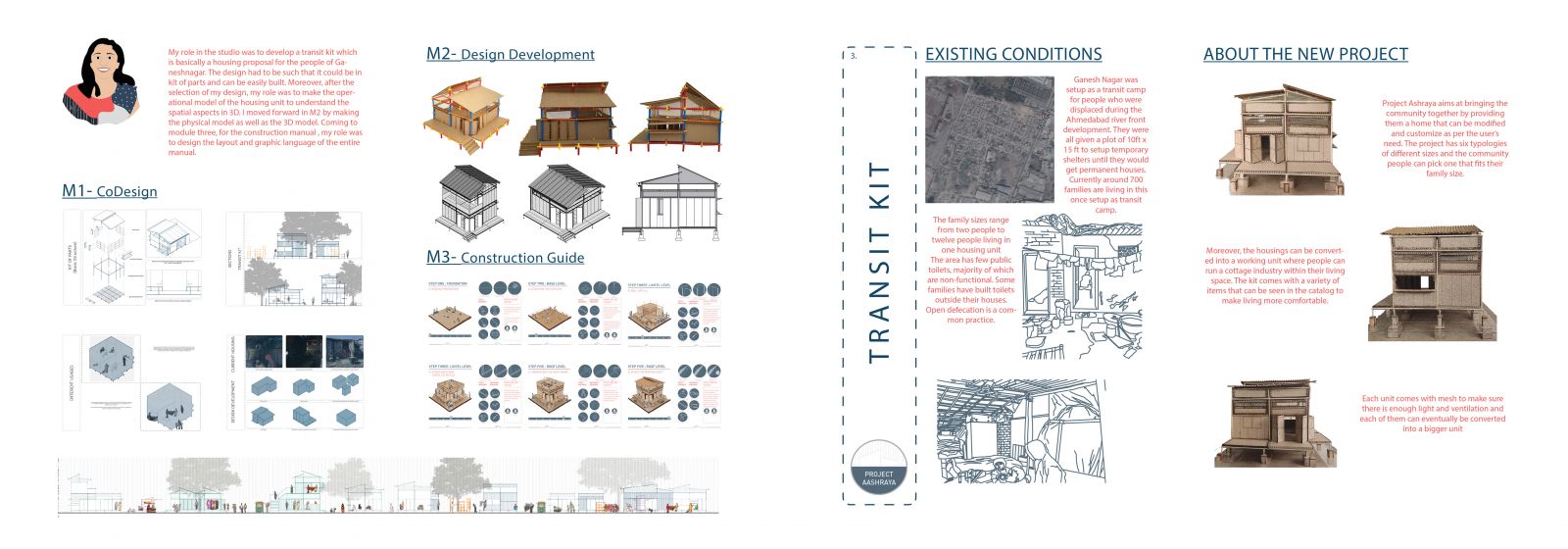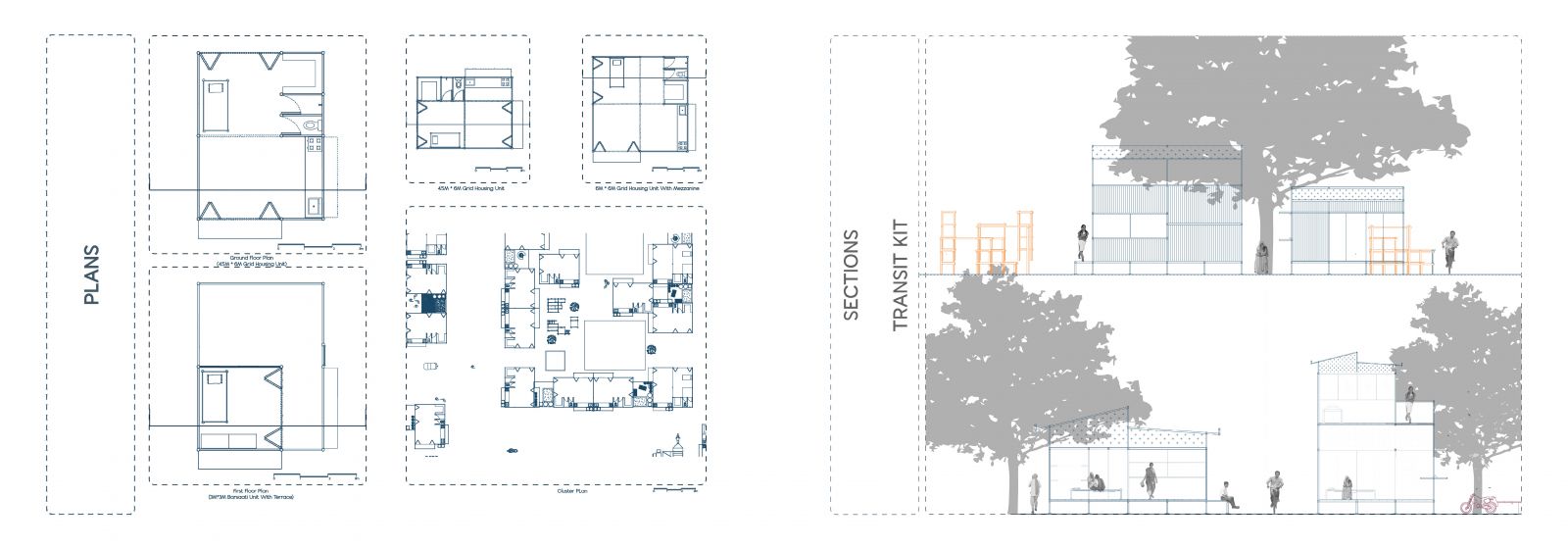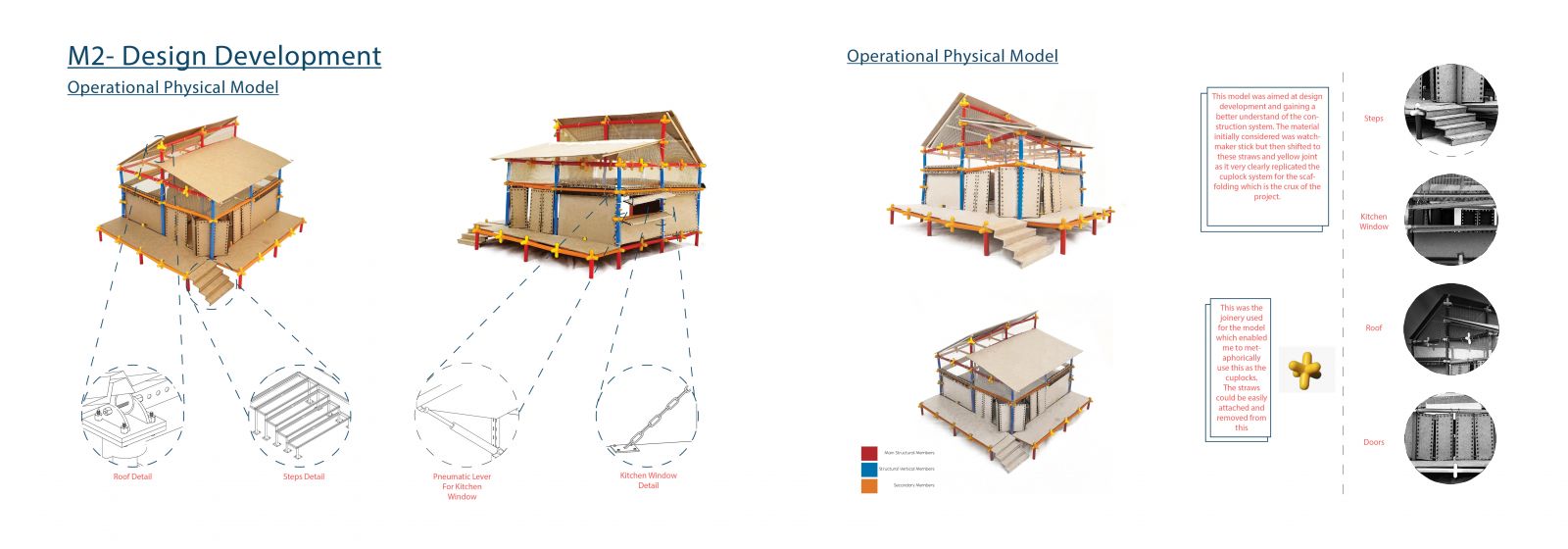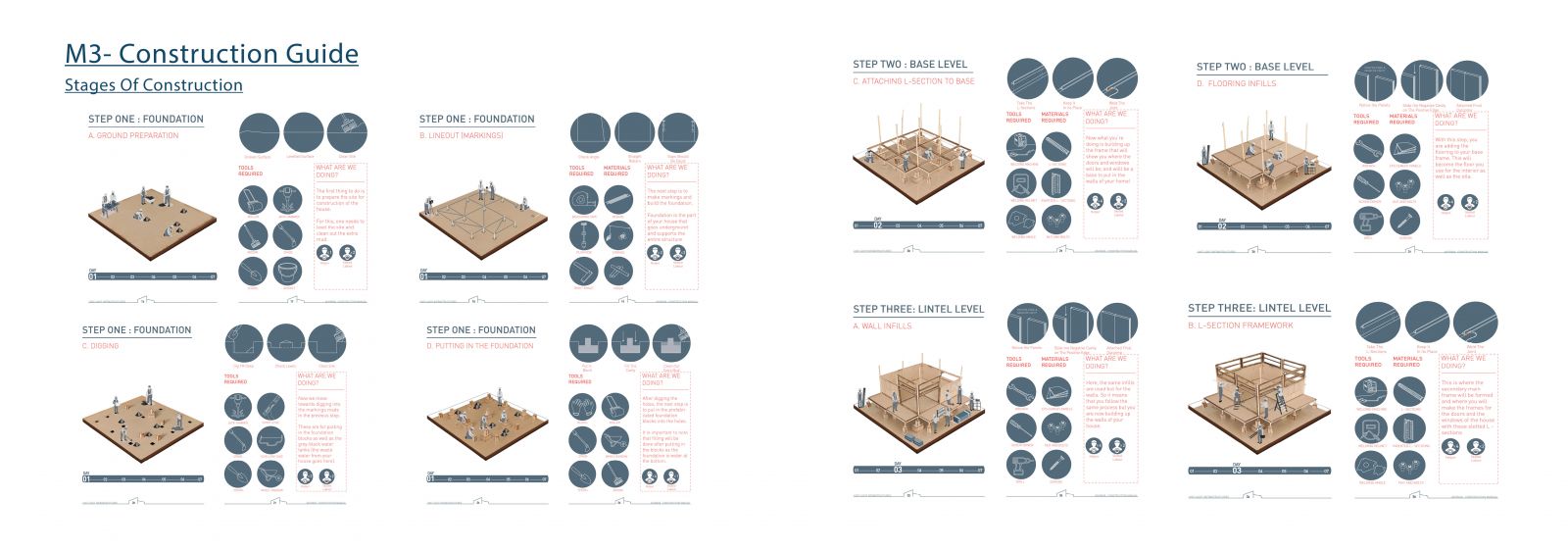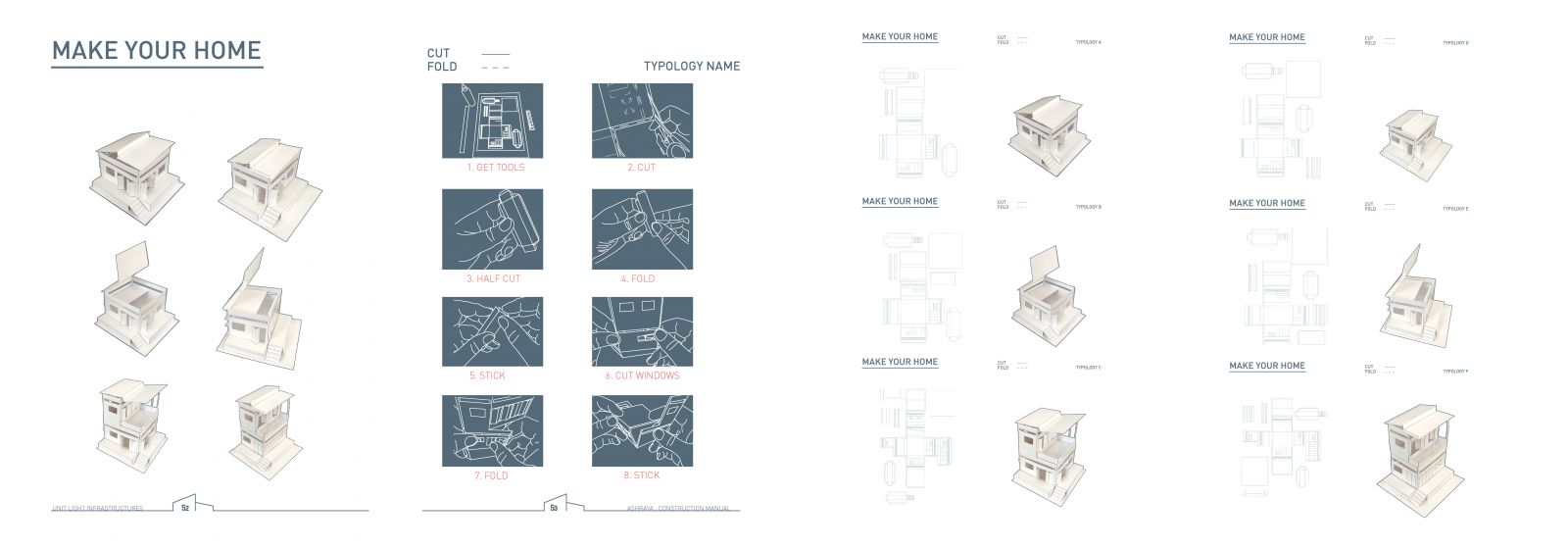Your browser is out-of-date!
For a richer surfing experience on our website, please update your browser. Update my browser now!
For a richer surfing experience on our website, please update your browser. Update my browser now!
Transit Kit is the aspect of the larger project Nirdaliya that looks that the housing facilities for the people. The idea is to design the housing in such a way that comes with a kit of parts and is easy to assemble. The material used is scaffoldings due to which without any extreme and long construction process, the proposed design is built in just seven days. Incrementation of the housing is also a very easy process. Project Aashraya was envisioned with the core needs of the people in mind. It is designed in a way where the housing unit can easily be converted into a working unit and people, especially women and children and run a cottage industry from their own houses. The facades are built in such a way that it facilitates the same. Minimal design interventions like curtains are used to create distinction between the private and semi private space. Moreover, the residents are provided with s catalogue of minimal interior elements and information about the facades to have a clear idea of what the project really is.
View Additional Work