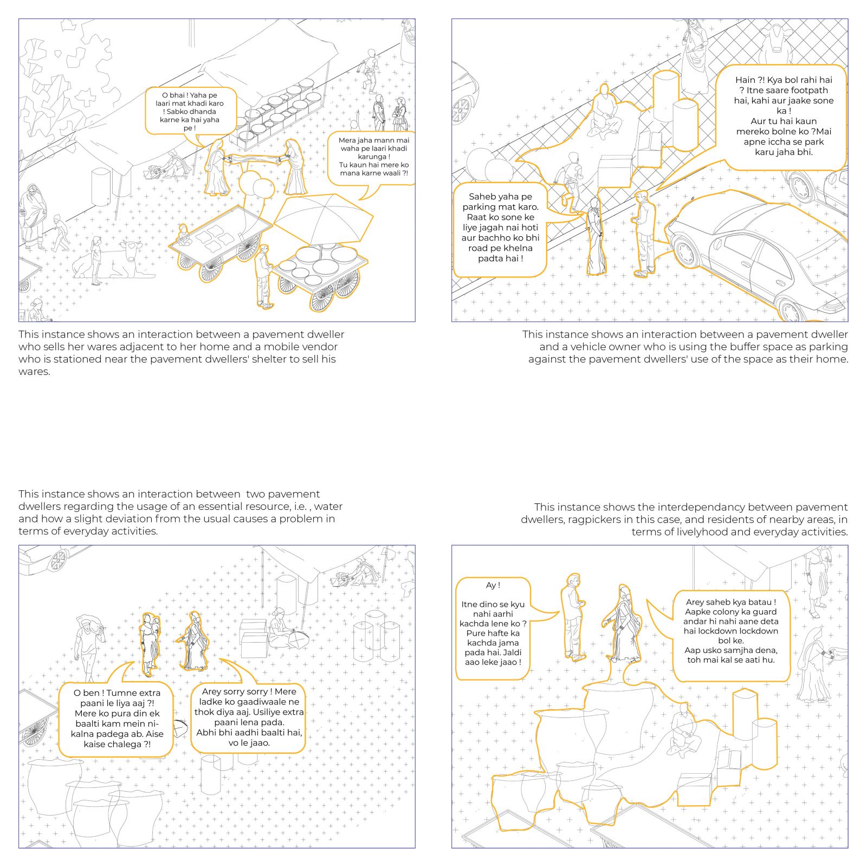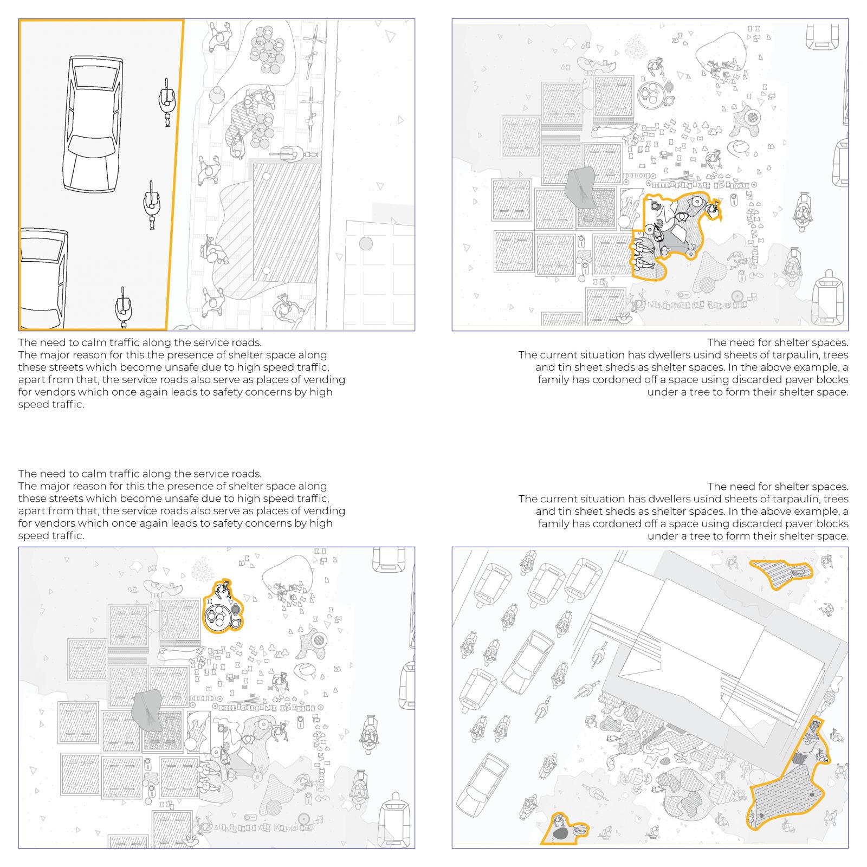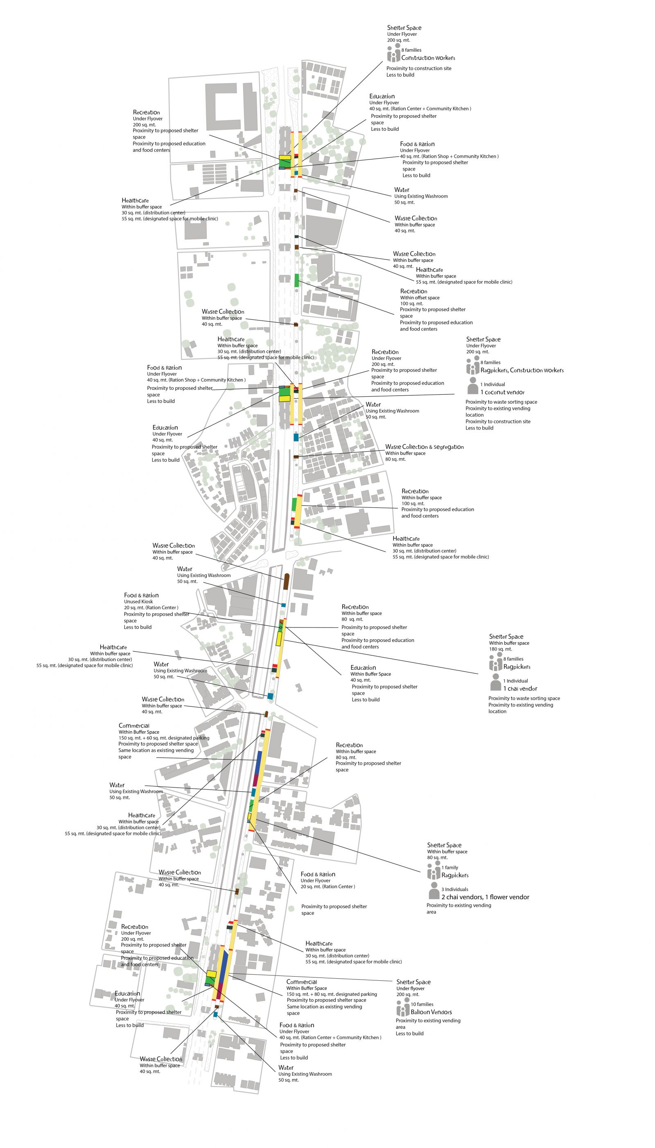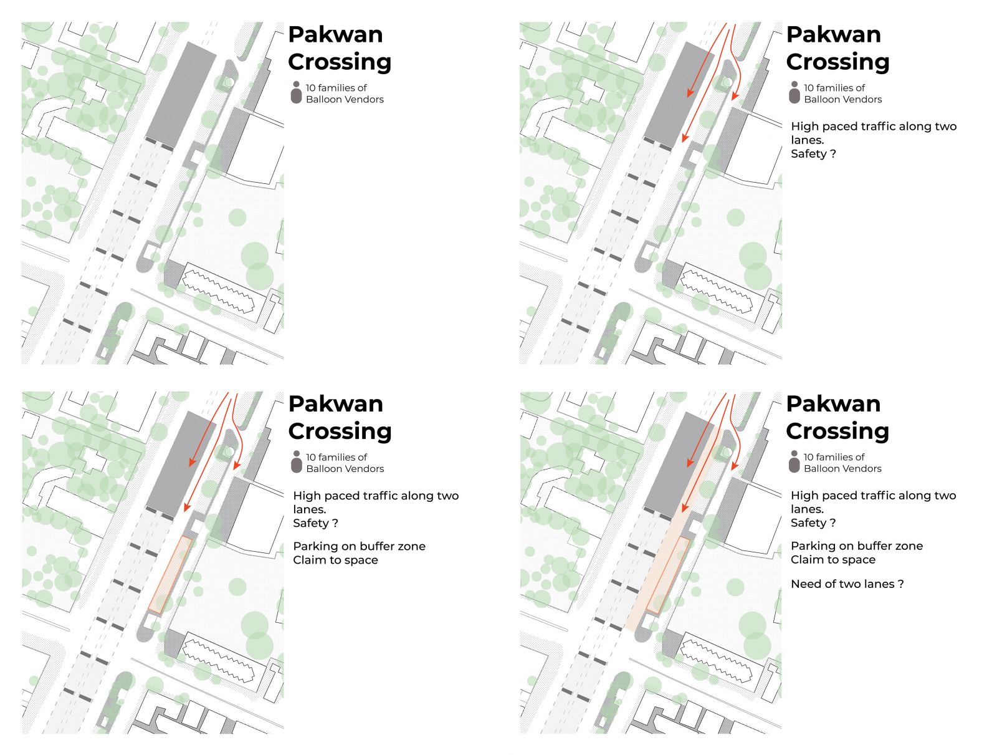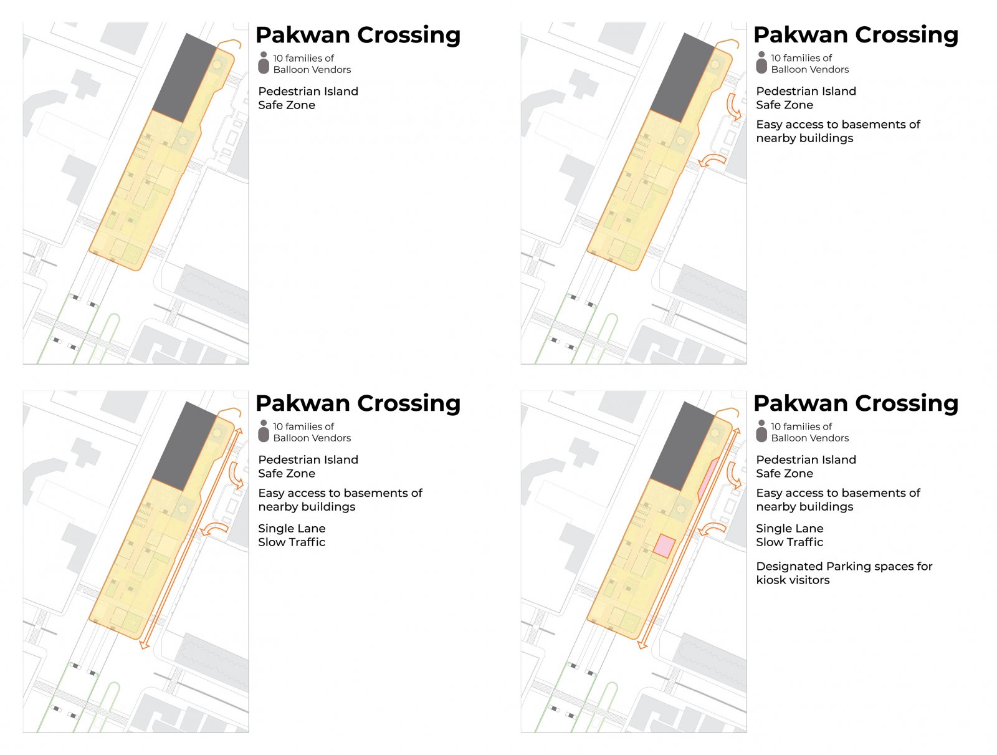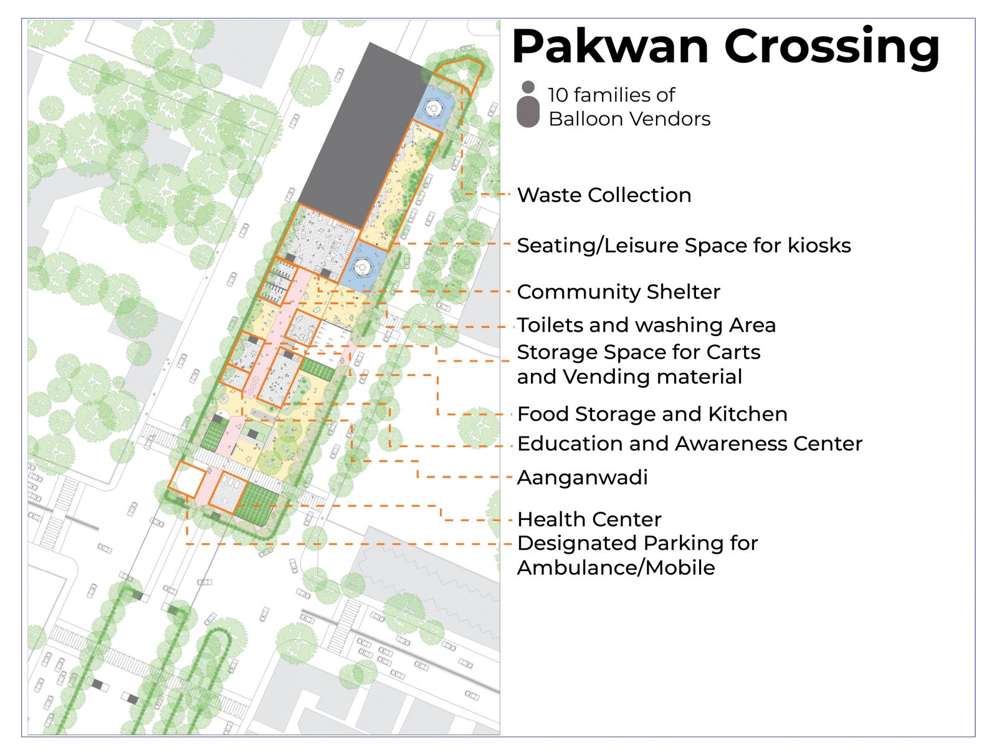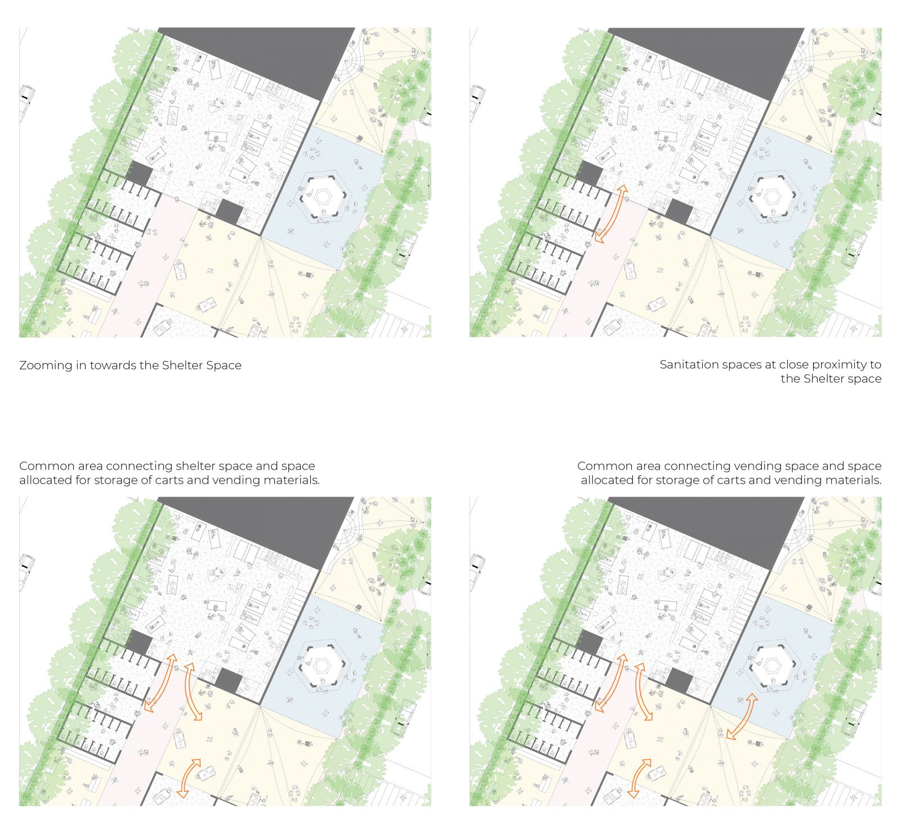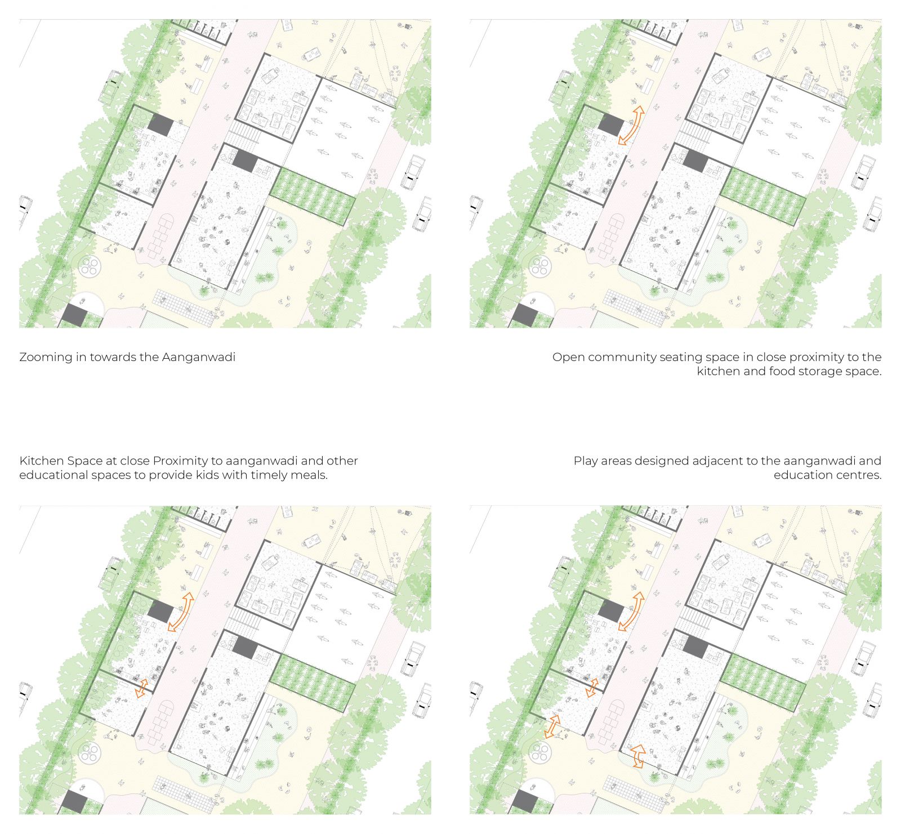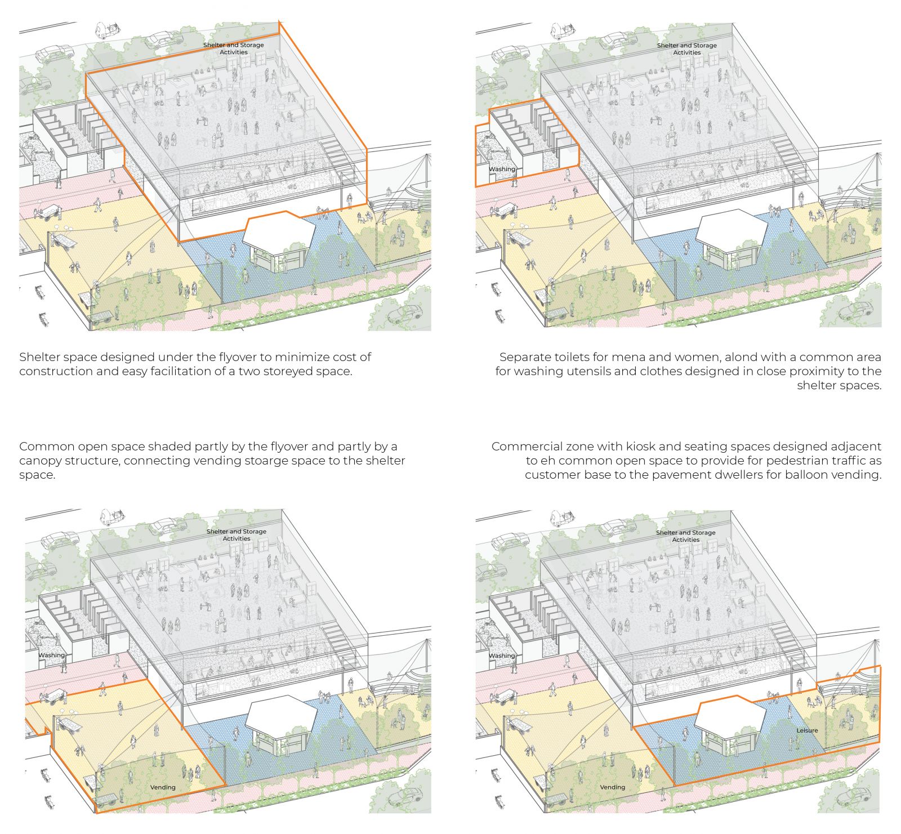Your browser is out-of-date!
For a richer surfing experience on our website, please update your browser. Update my browser now!
For a richer surfing experience on our website, please update your browser. Update my browser now!
This project deals with creating a space for pavement dwellers on the SG Highway. In the current situtation, the people live on the pavements, earn their living on the street, drink water from public toilets and taps, get whatever they can to eat and their children play on the street with cars flying by at a high pace, yet they don't have any space they can call their own, any space where they fell safe and secure.CREATING A HOME puts forth a proposal to provide shelter and other basic amenities to these pavement dwellers on the highway itself.
