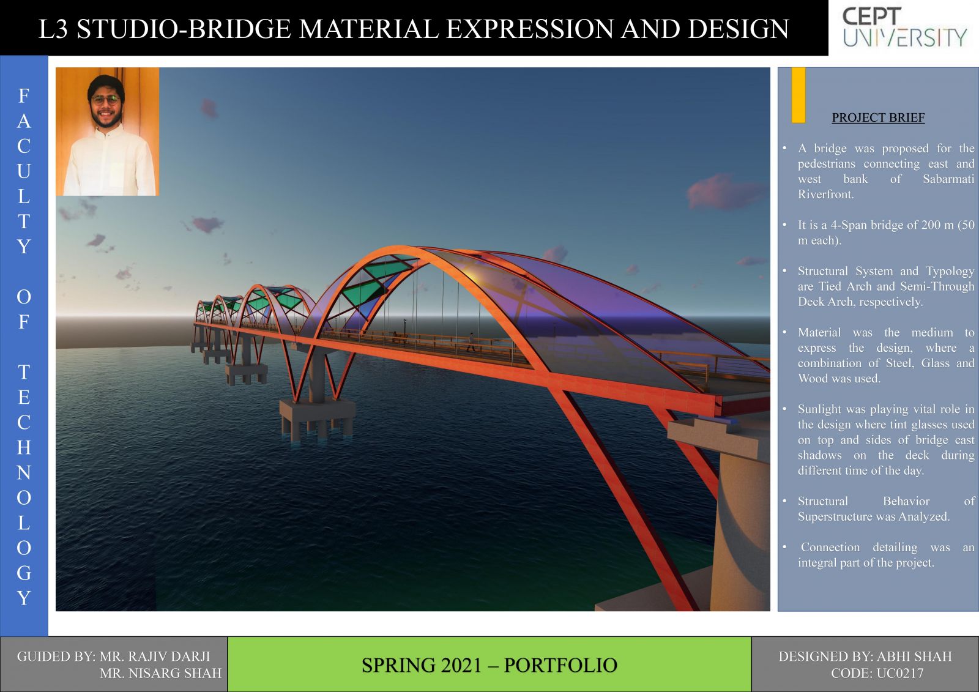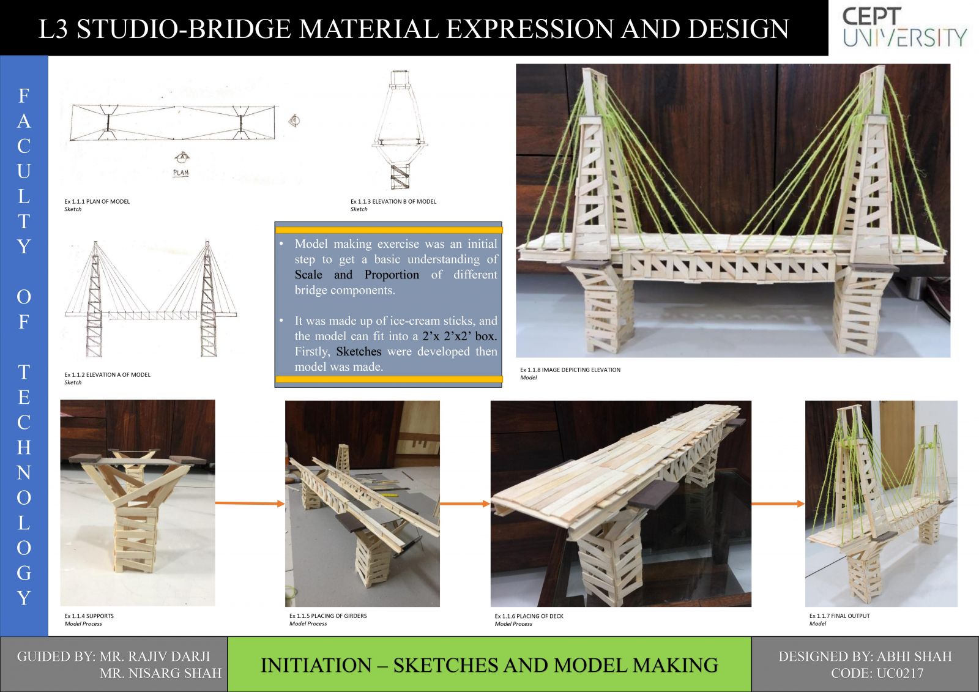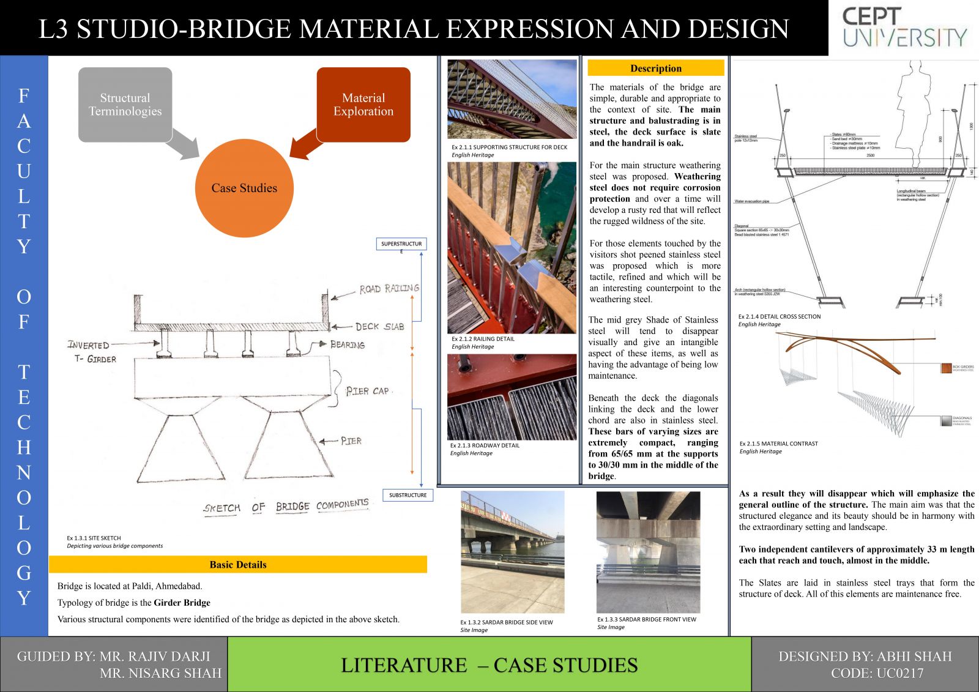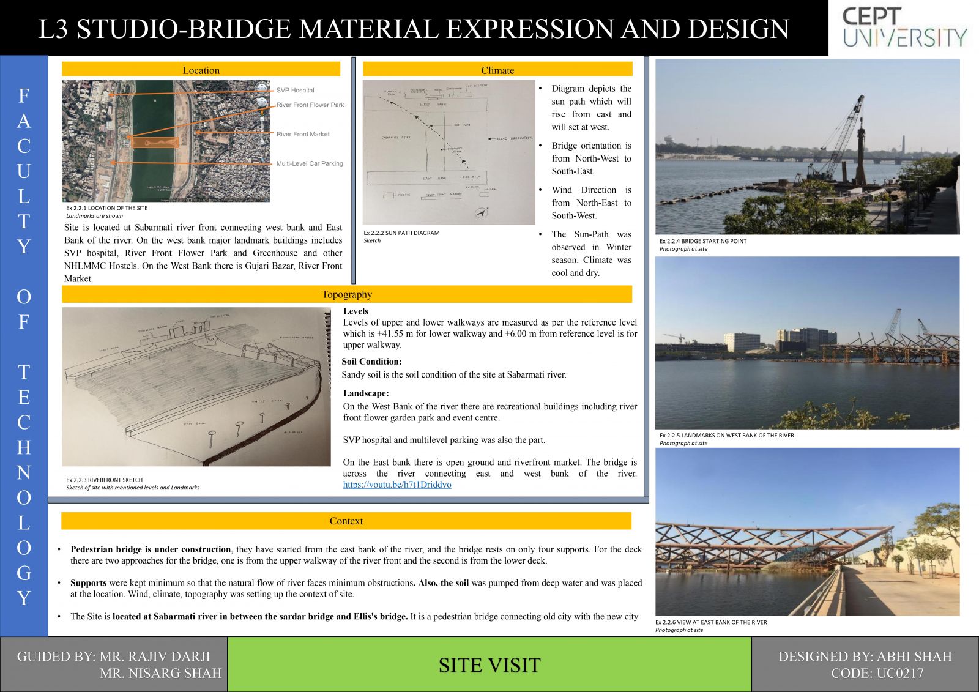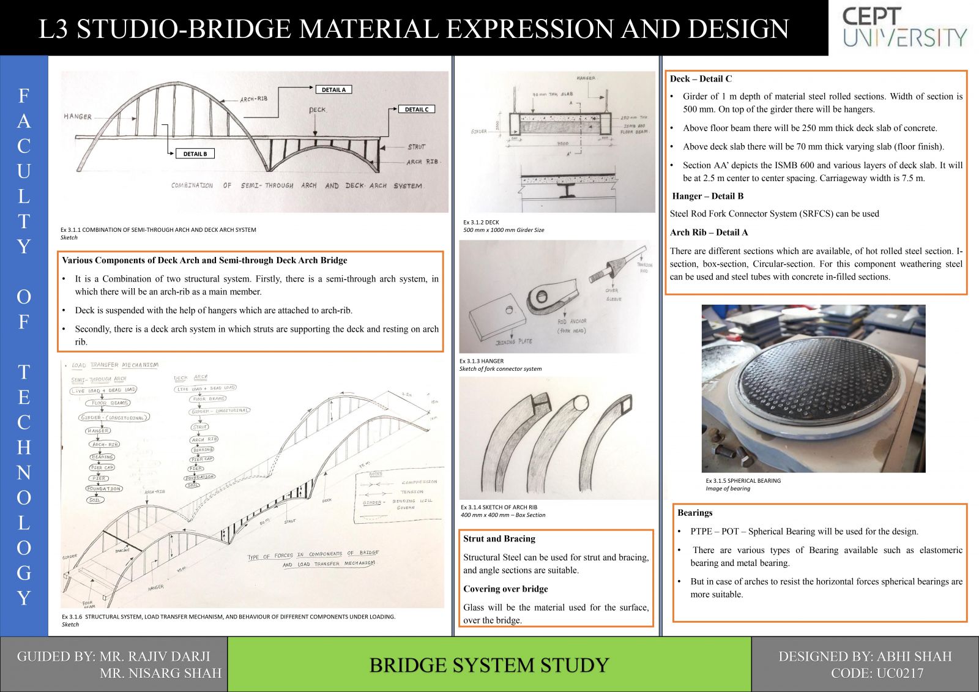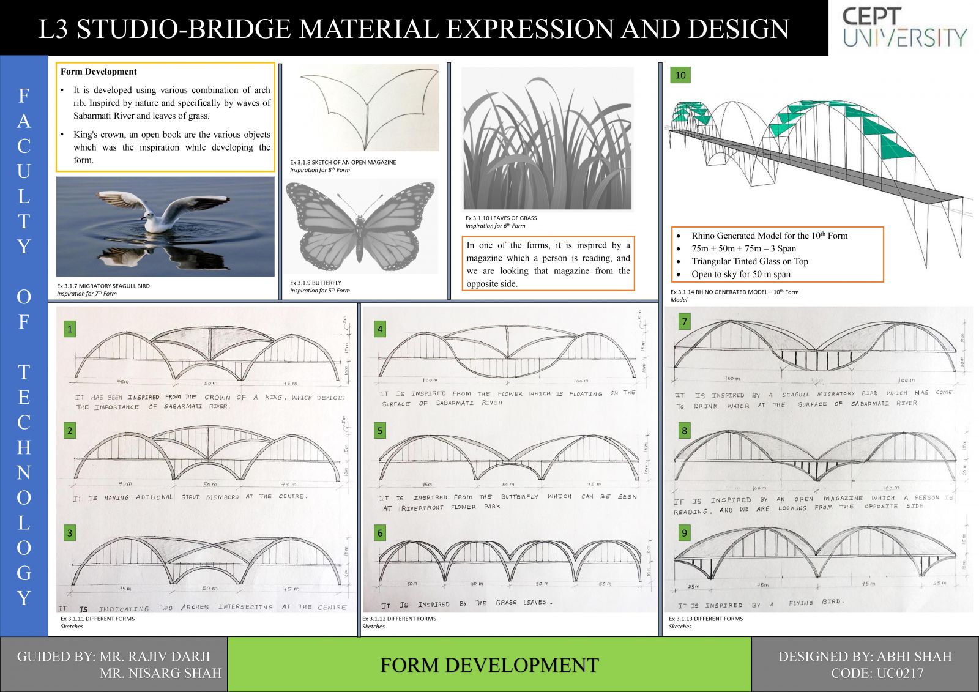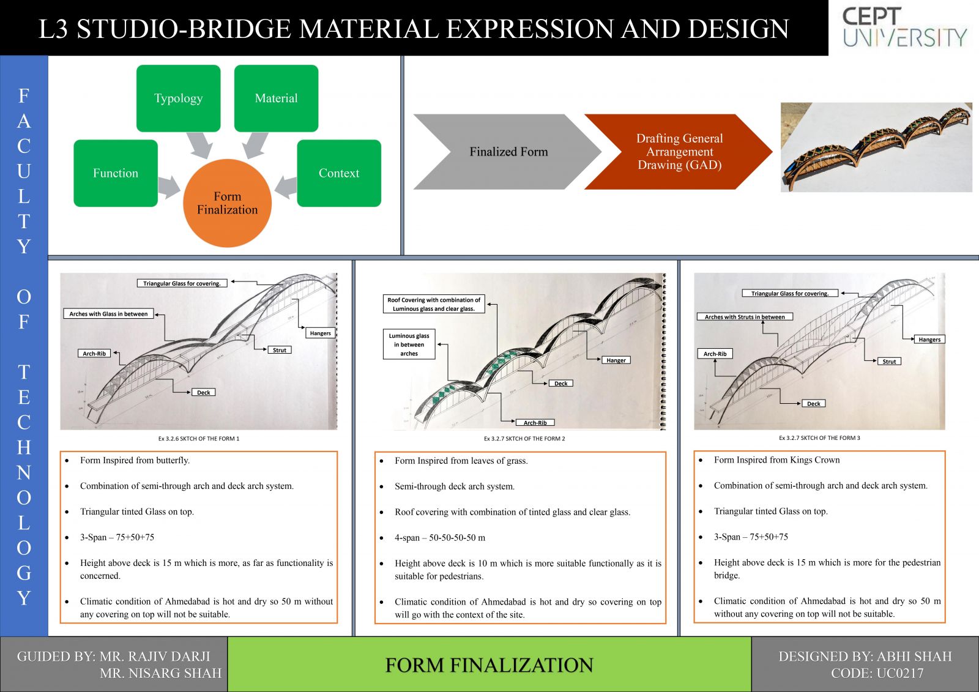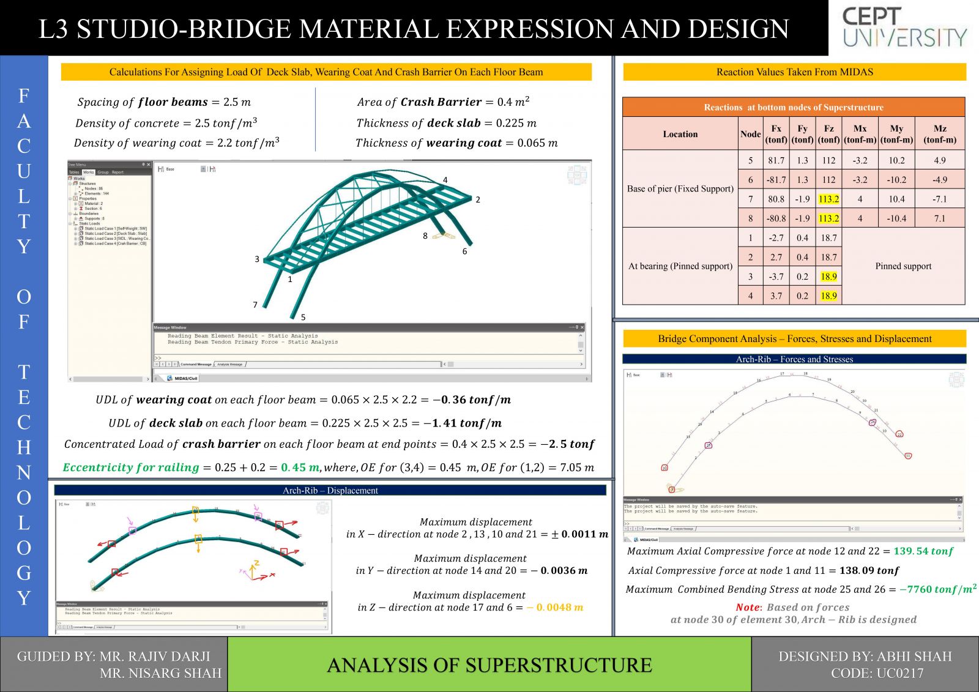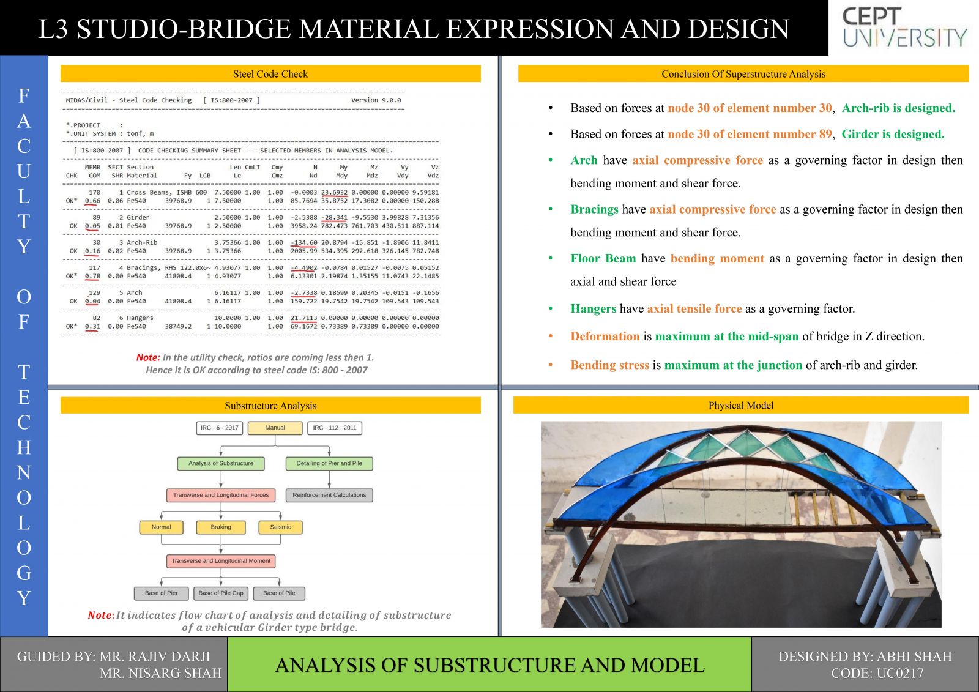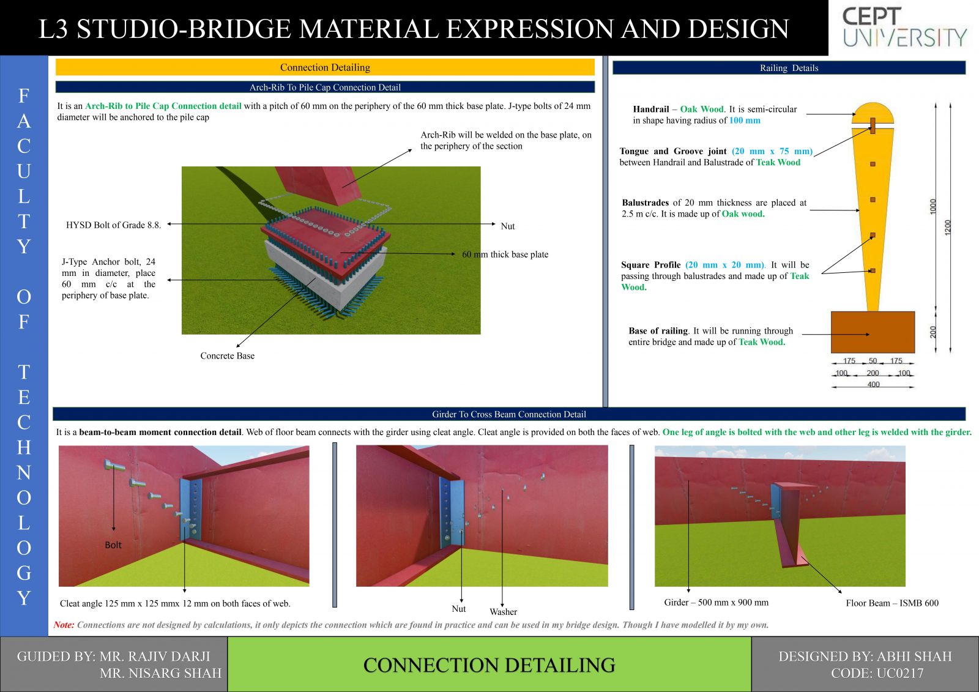Your browser is out-of-date!
For a richer surfing experience on our website, please update your browser. Update my browser now!
For a richer surfing experience on our website, please update your browser. Update my browser now!
A bridge was proposed for the pedestrians connecting east and west bank of Sabarmati Riverfront. It is a 4-Span bridge of 200 m (50 m each). Structural System and Typology are Tied Arch and Semi-Through Deck Arch respectively. Material was the medium to express the design, where a combination of Steel, Glass and Wood was used. Sunlight was playing vital role in the design where tint glasses used on top and sides of bridge cast shadows on the deck during different time of the day. Structural Behavior of Superstructure was Analyzed. Connection detailing was an integral part of the project.
View Additional Work