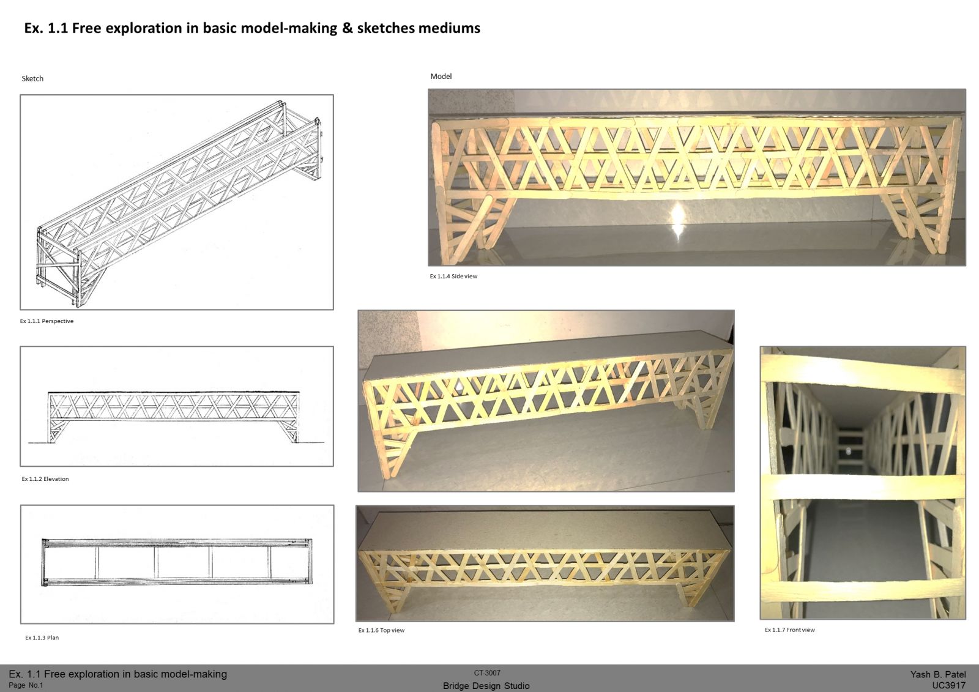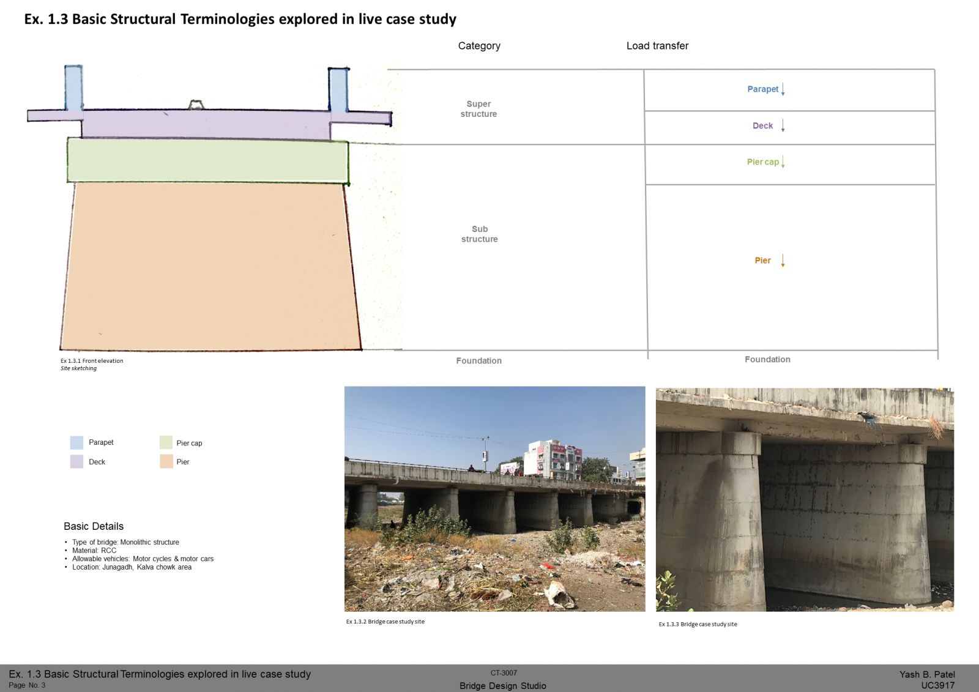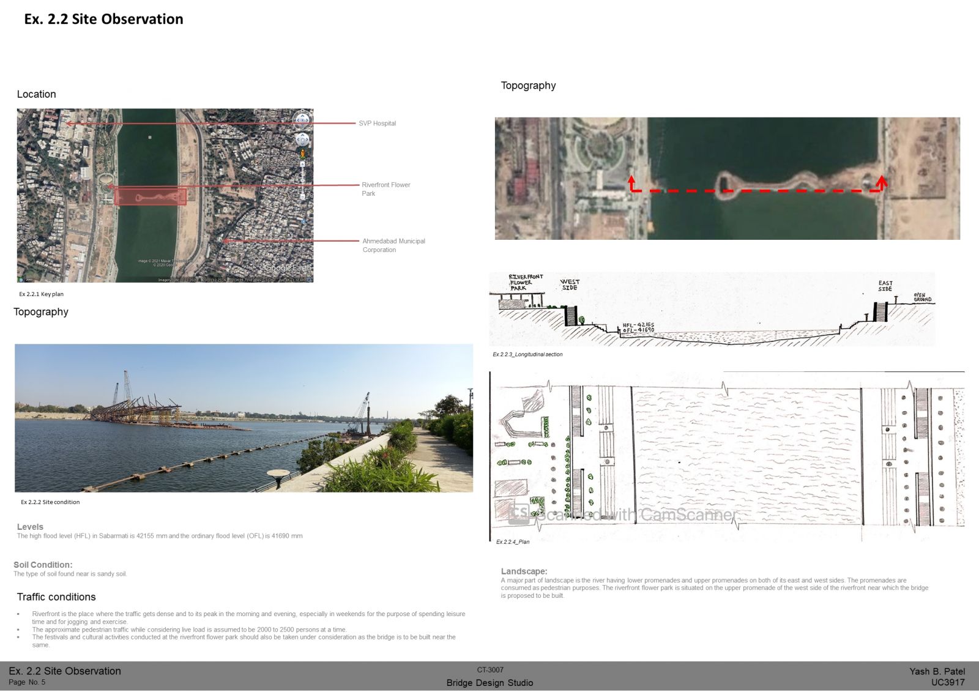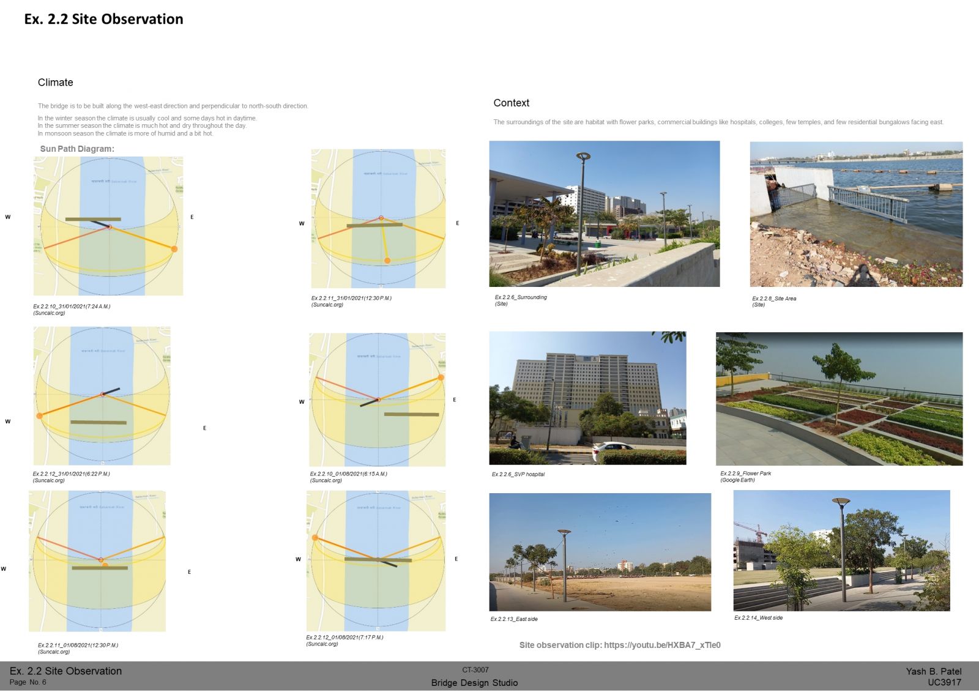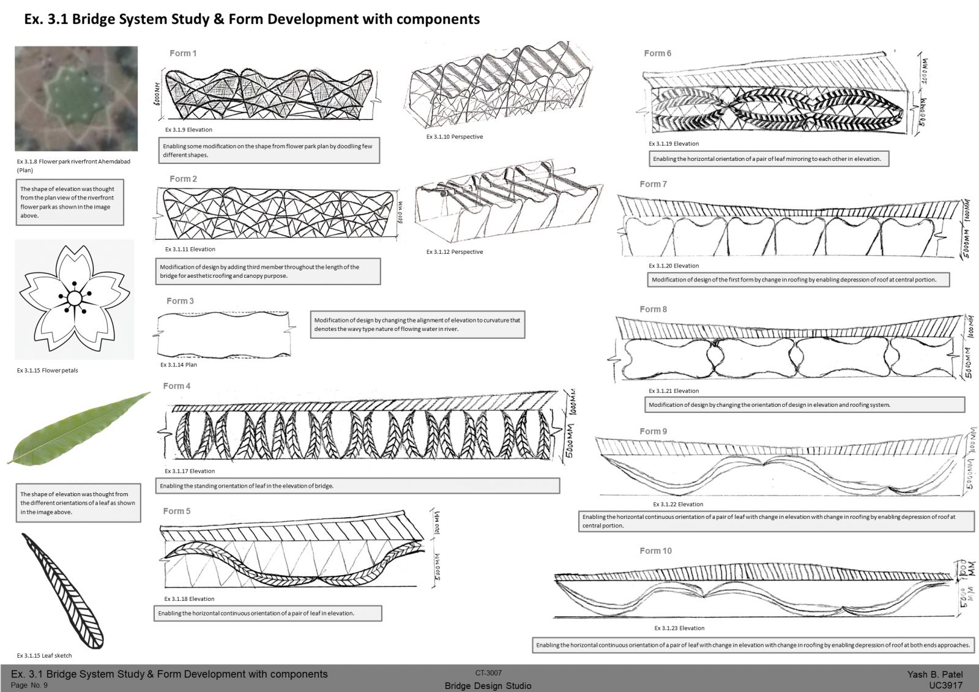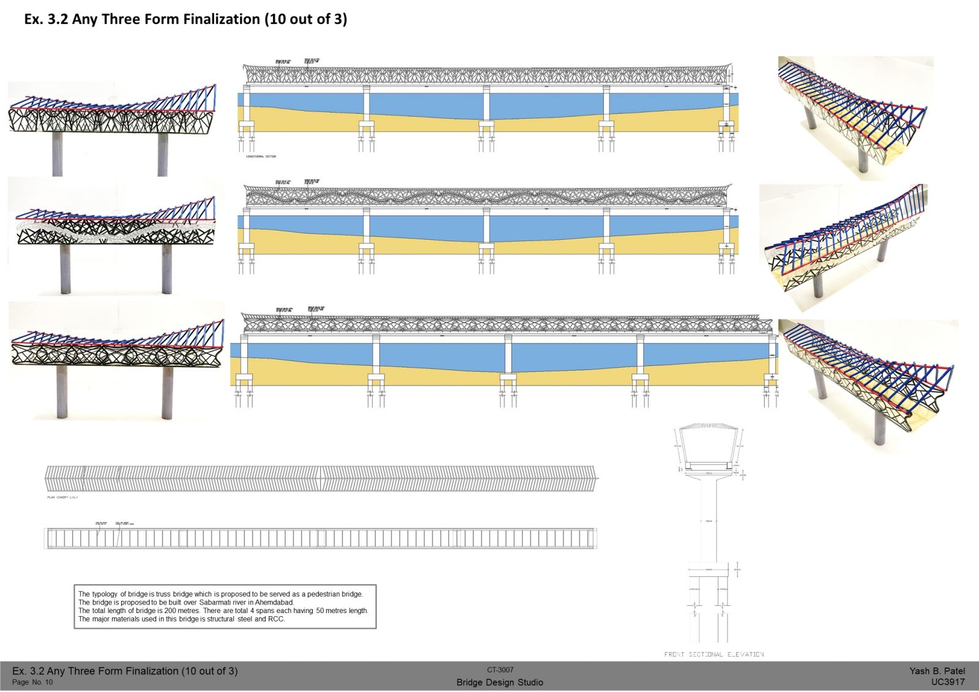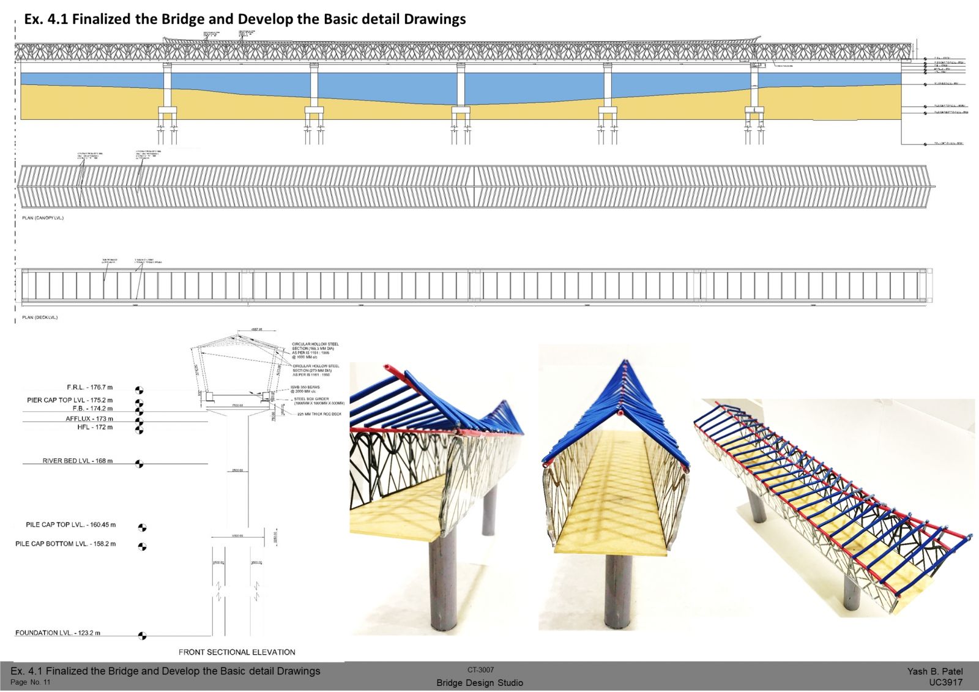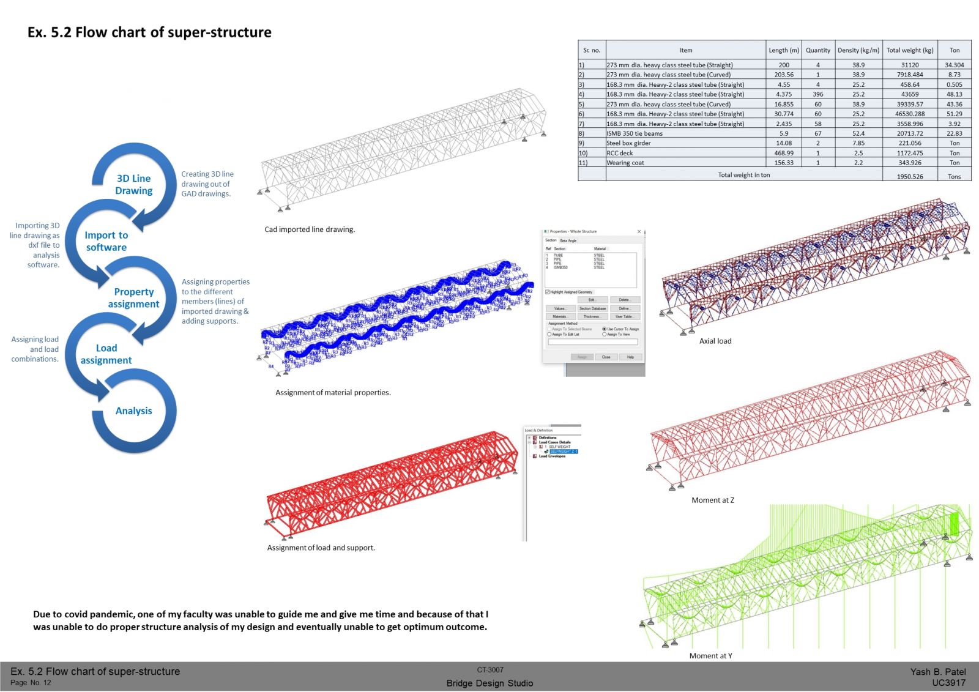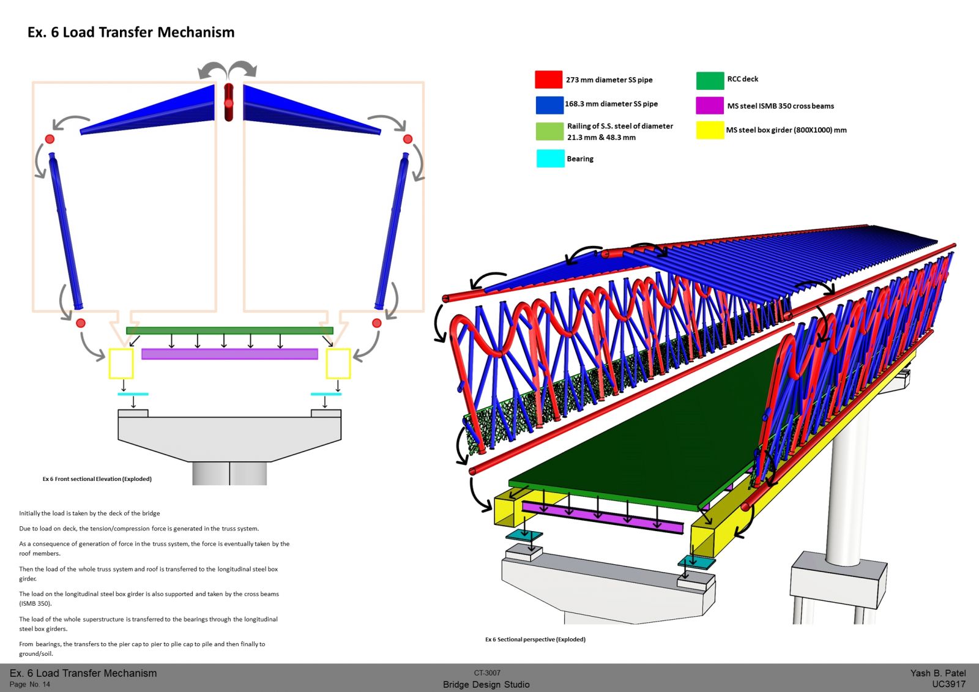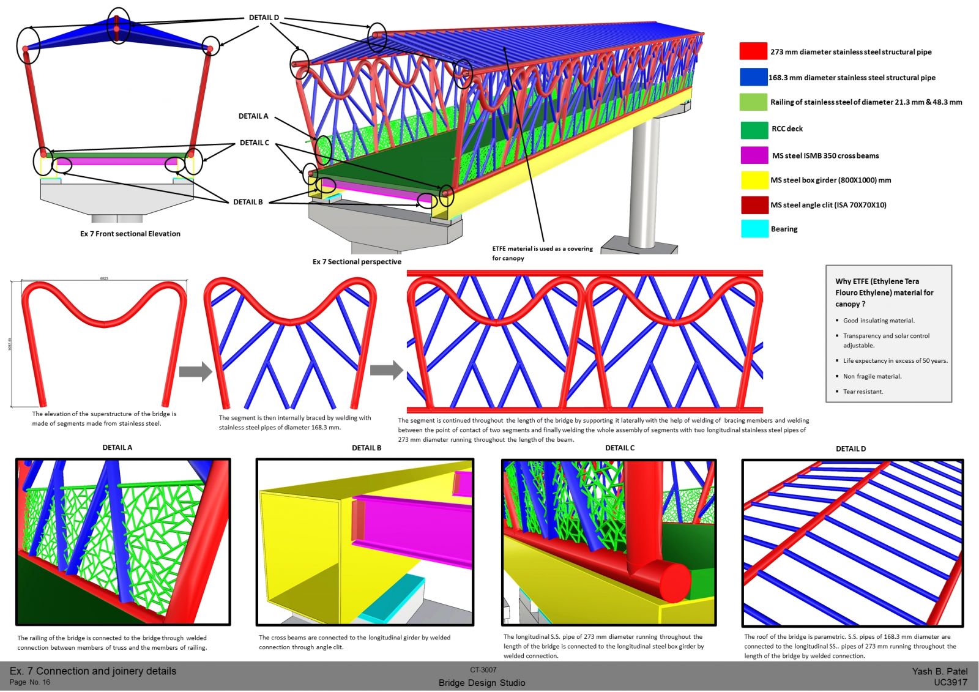Your browser is out-of-date!
For a richer surfing experience on our website, please update your browser. Update my browser now!
For a richer surfing experience on our website, please update your browser. Update my browser now!
As a studio exercise, a pedestrian bridge is designed to be build over the river Sabarmati, Ahmedabad, connecting the west and east bank of the river. The typology of the bridge is the truss (framed) structure. The total length of the bridge is 300 meters connecting the upper promenades of both the directions (West & East) of the riverfront. The bridge has total 6 span (50 meters each). The materials used in the bridge are ETFE (polymer) for canopy, stainless steel for the super-structure and RCC for the sub-structure.
View Additional Work