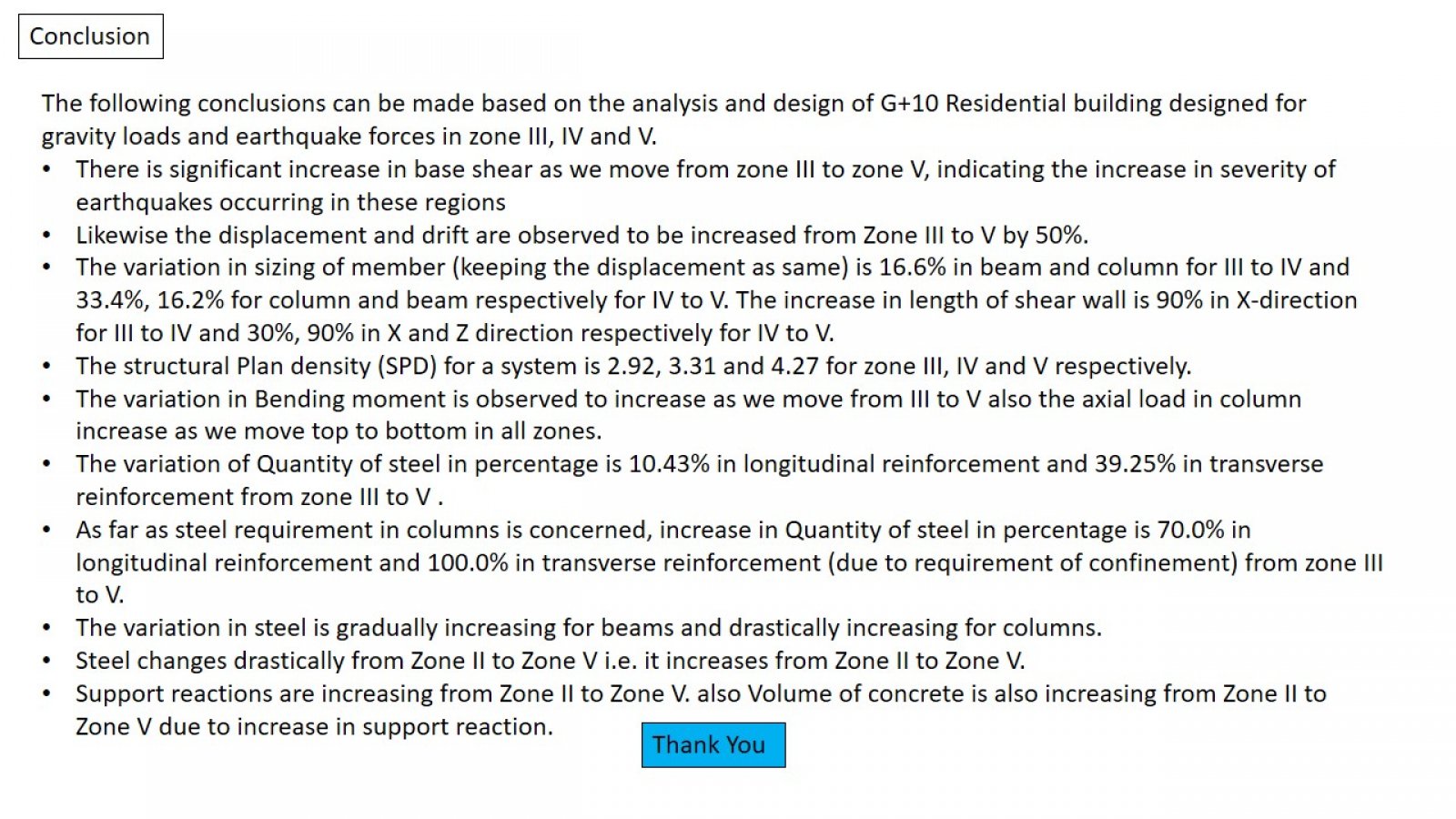Your browser is out-of-date!
For a richer surfing experience on our website, please update your browser. Update my browser now!
For a richer surfing experience on our website, please update your browser. Update my browser now!
The main objective of the project is to analyse and design the G+10 RCC building for
Gravity load, wind load and earthquake load as per codal provisions.This work attempts to evaluate effect of change of seismic zones on the design, detailing
and performance of the building. The work includes comparison of base shear, percentage steel
in columns and beams, and detailing of selected members.
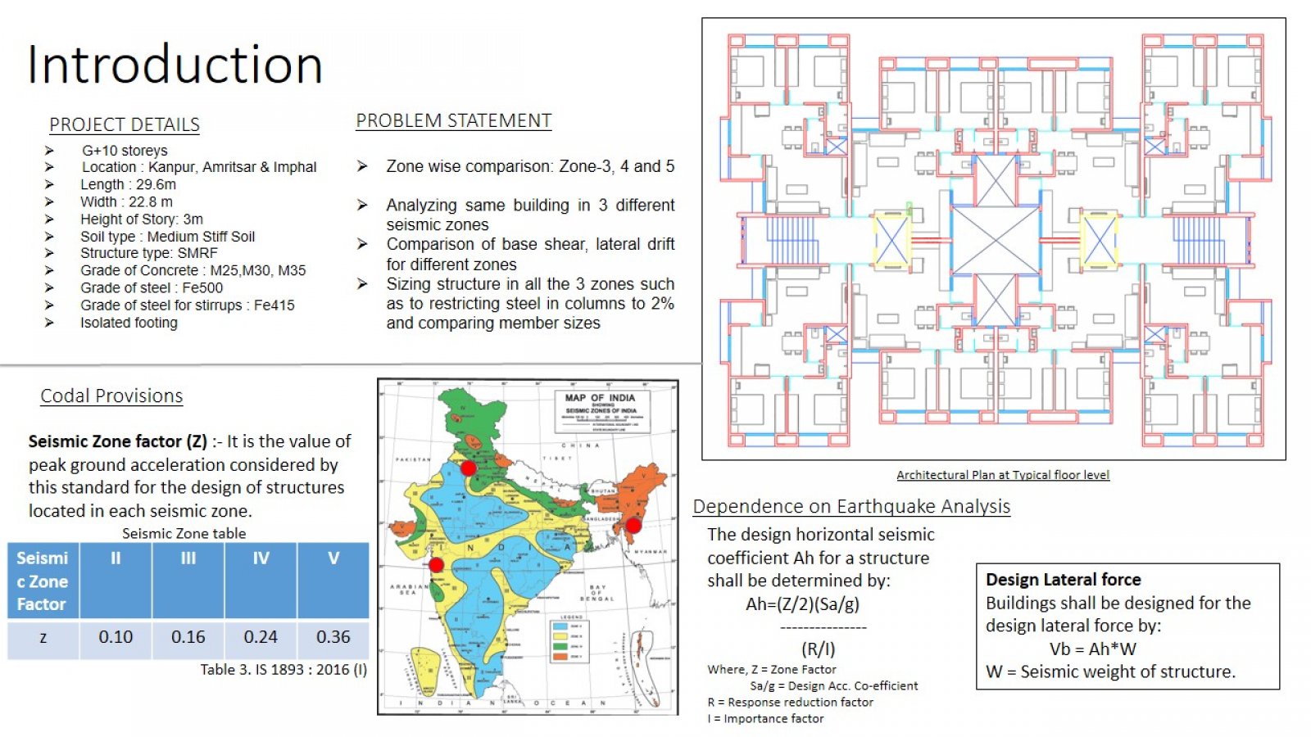

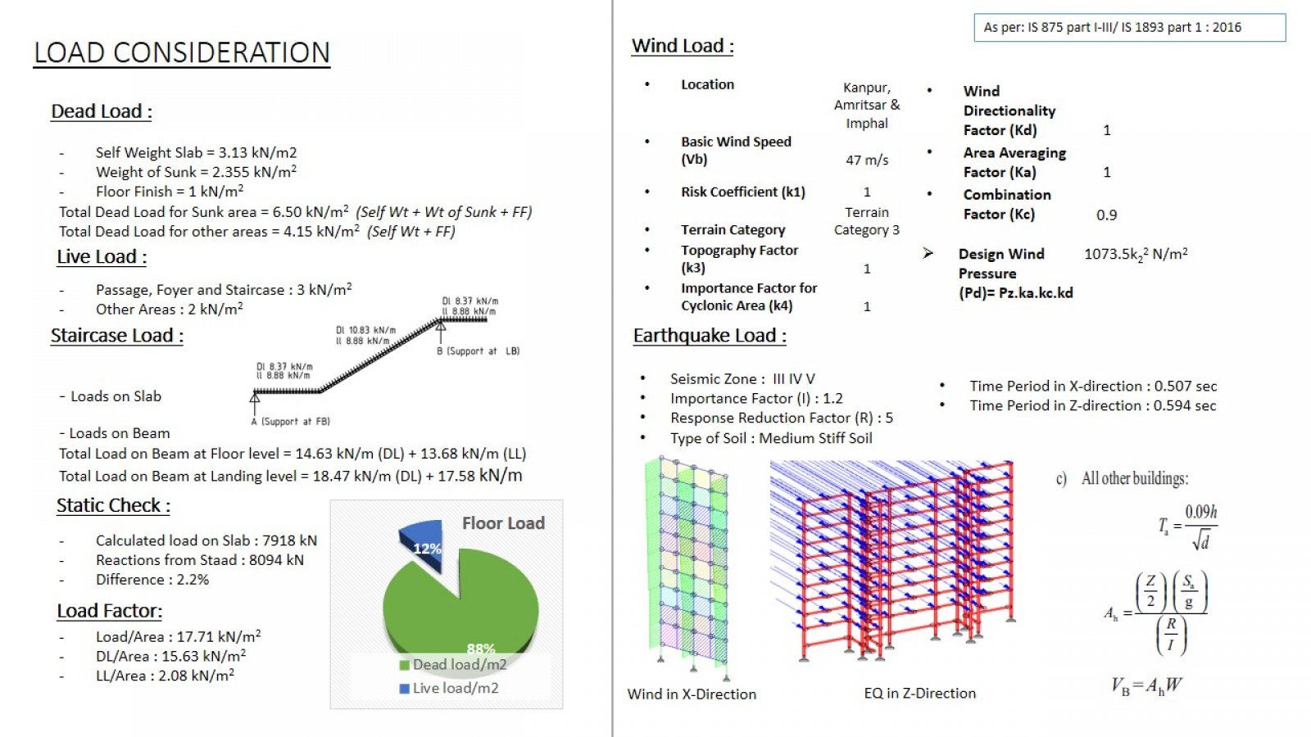
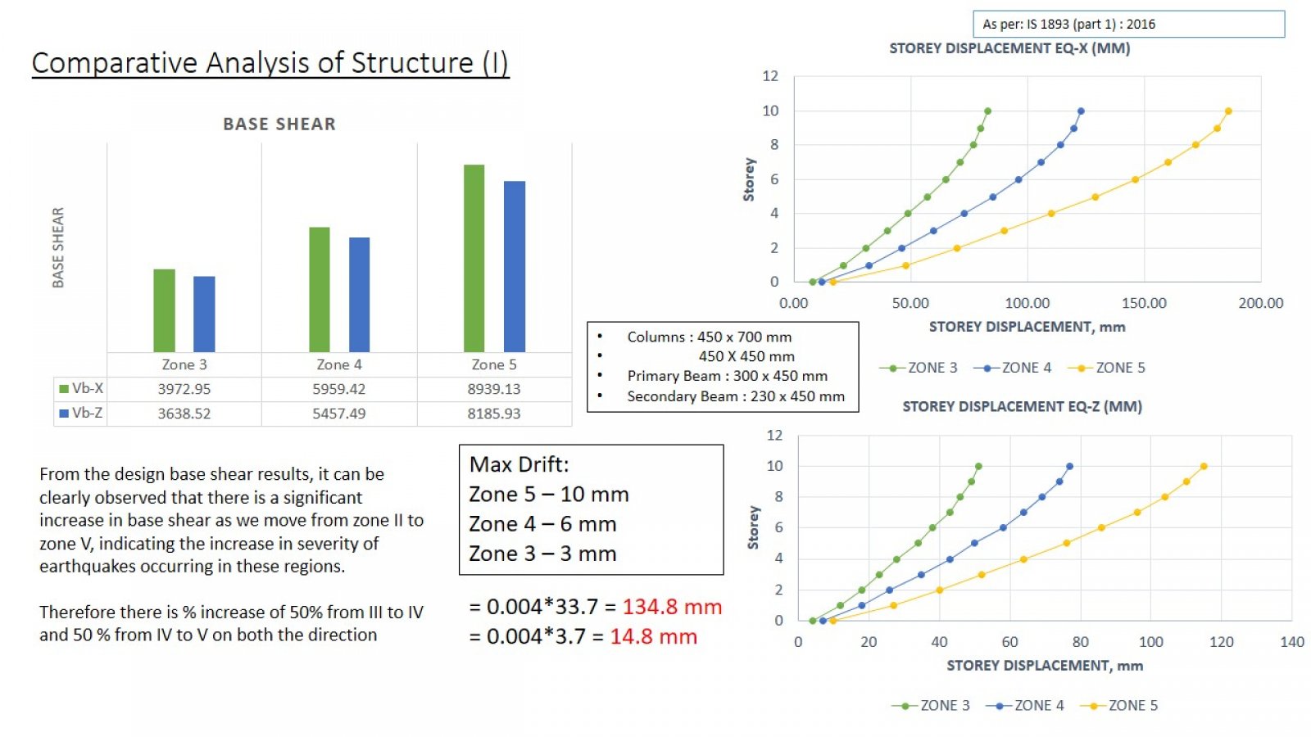
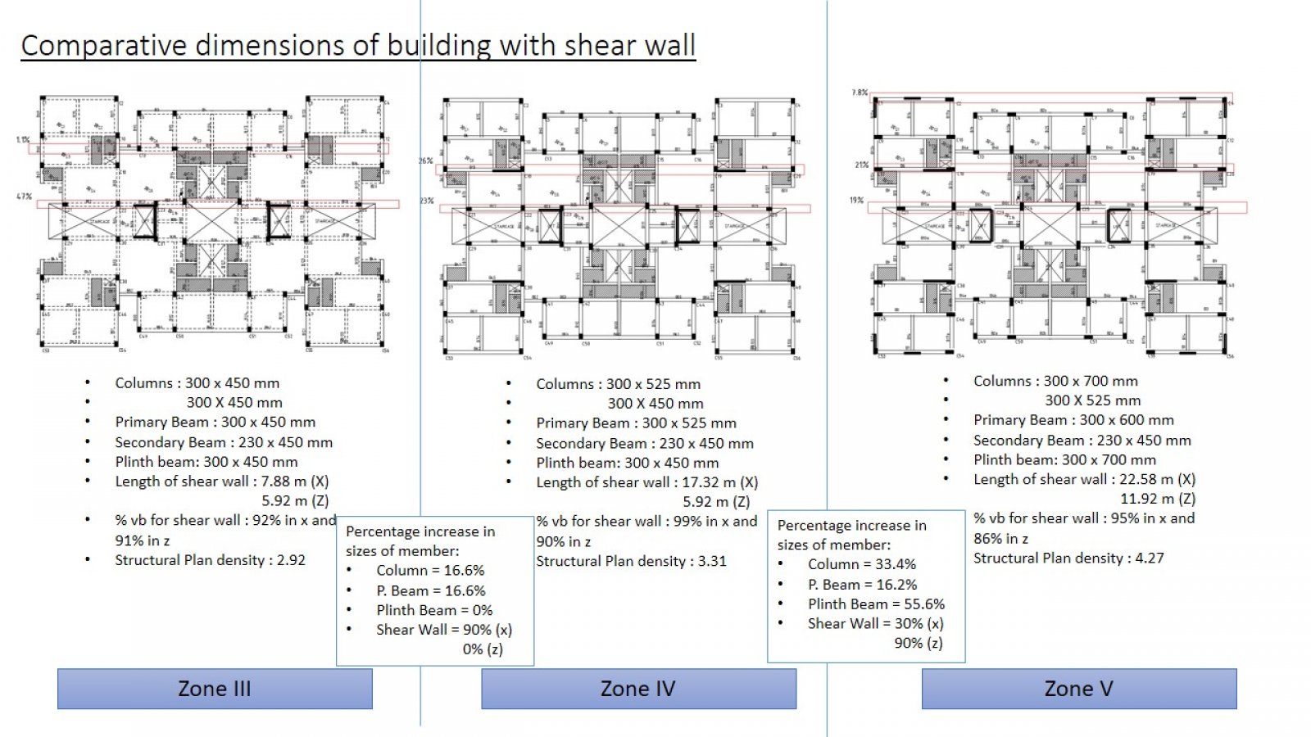
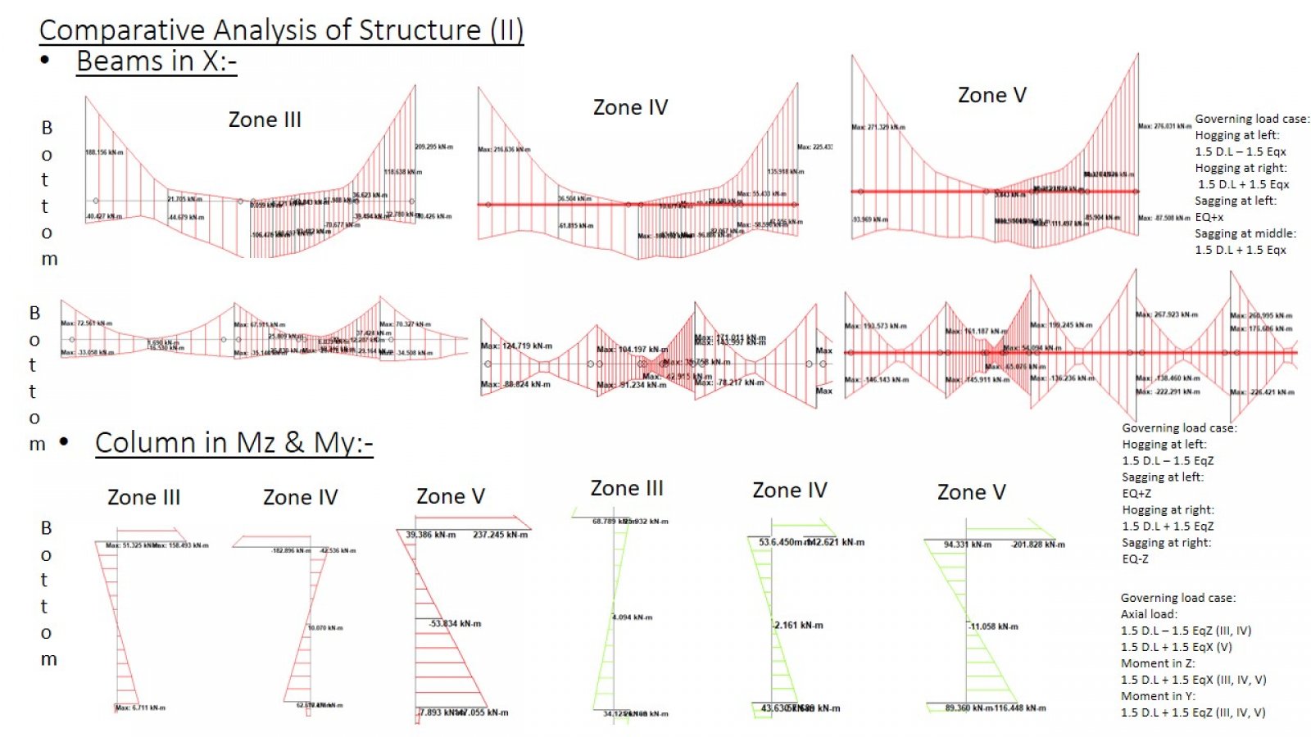
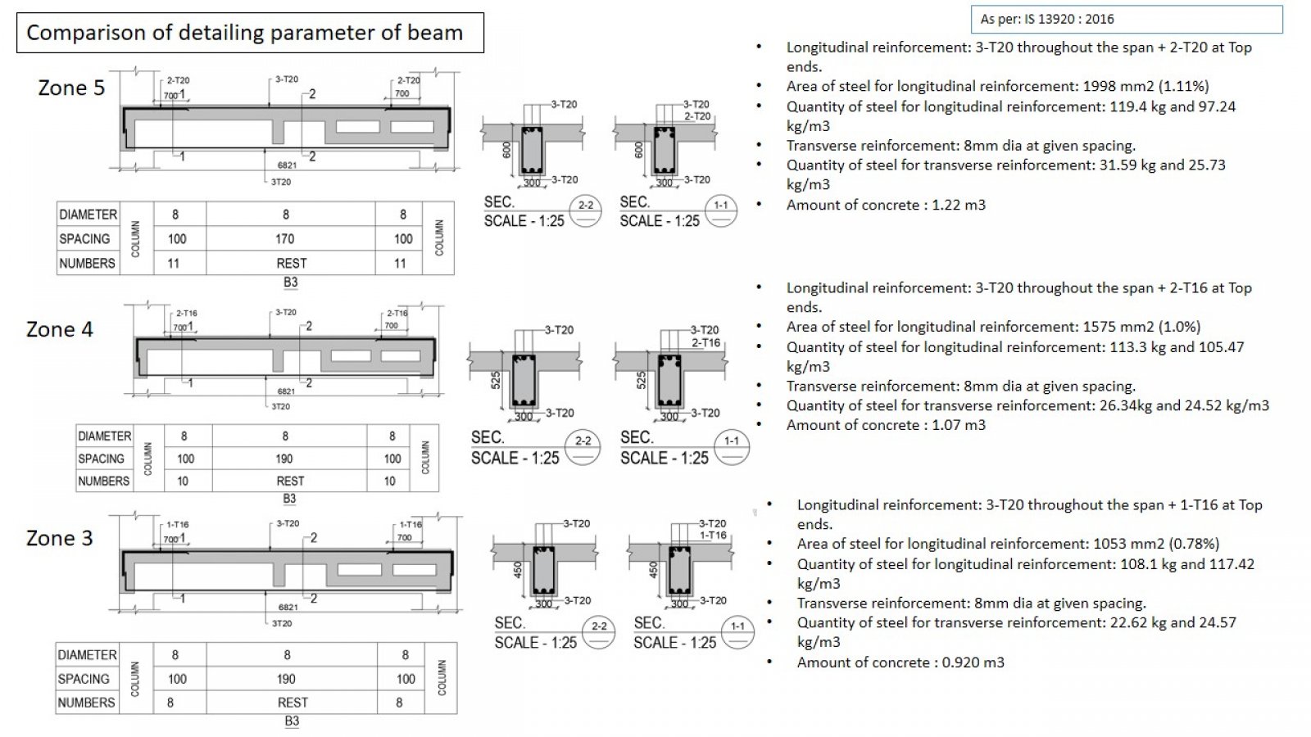
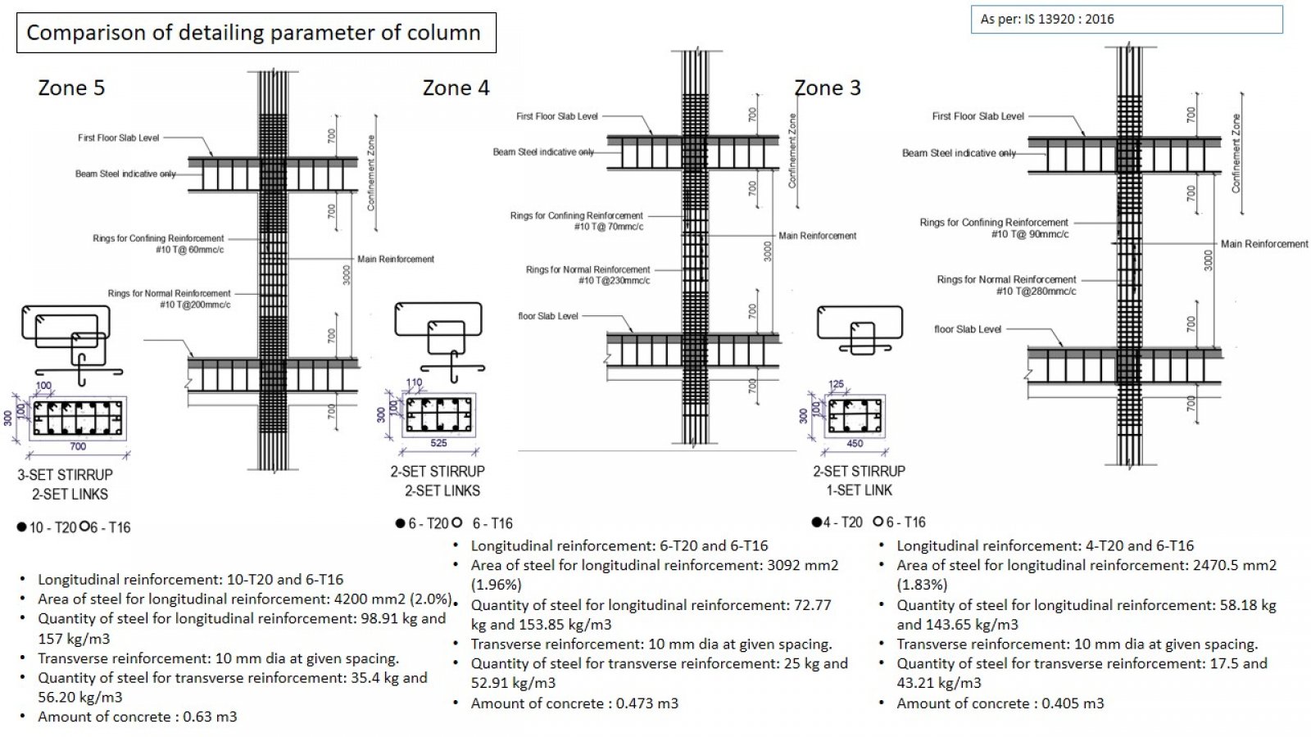
.jpg)
