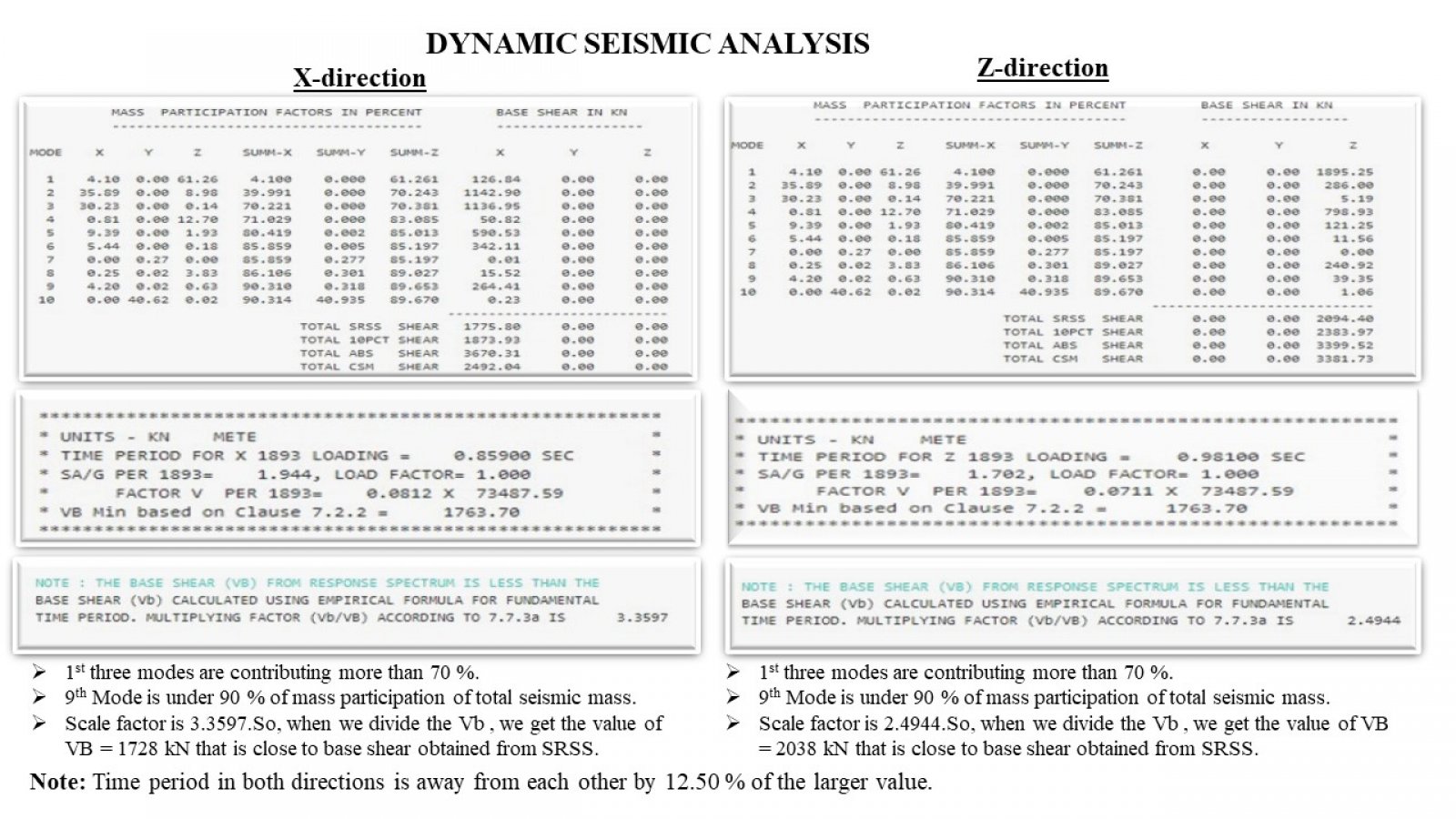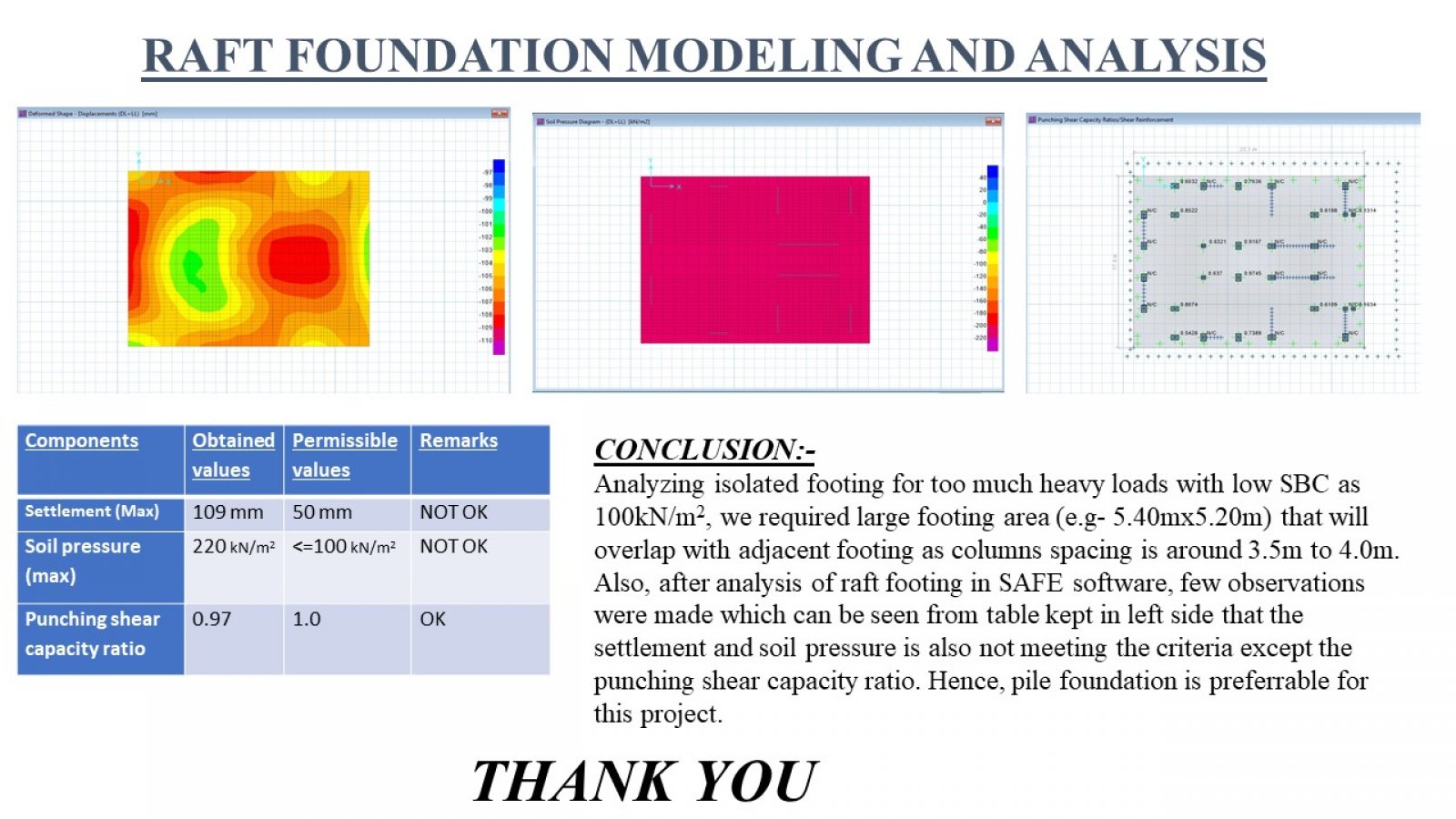Your browser is out-of-date!
For a richer surfing experience on our website, please update your browser. Update my browser now!
For a richer surfing experience on our website, please update your browser. Update my browser now!
Analysis and design of G+13 storey residential building under gravity and lateral loads located in Bhuj.The problem statements are:1. Design given building considering it is resting on weak soil. 2. Study the behaviour of the building including deflection profile, drift, distribution of loads, member sizes etc. 3. Suggest suitable foundation for the building considering SBC =100 kN/Sqmt and depth of foundation as 2m.Design has been done following various indian standard codes and special publications.
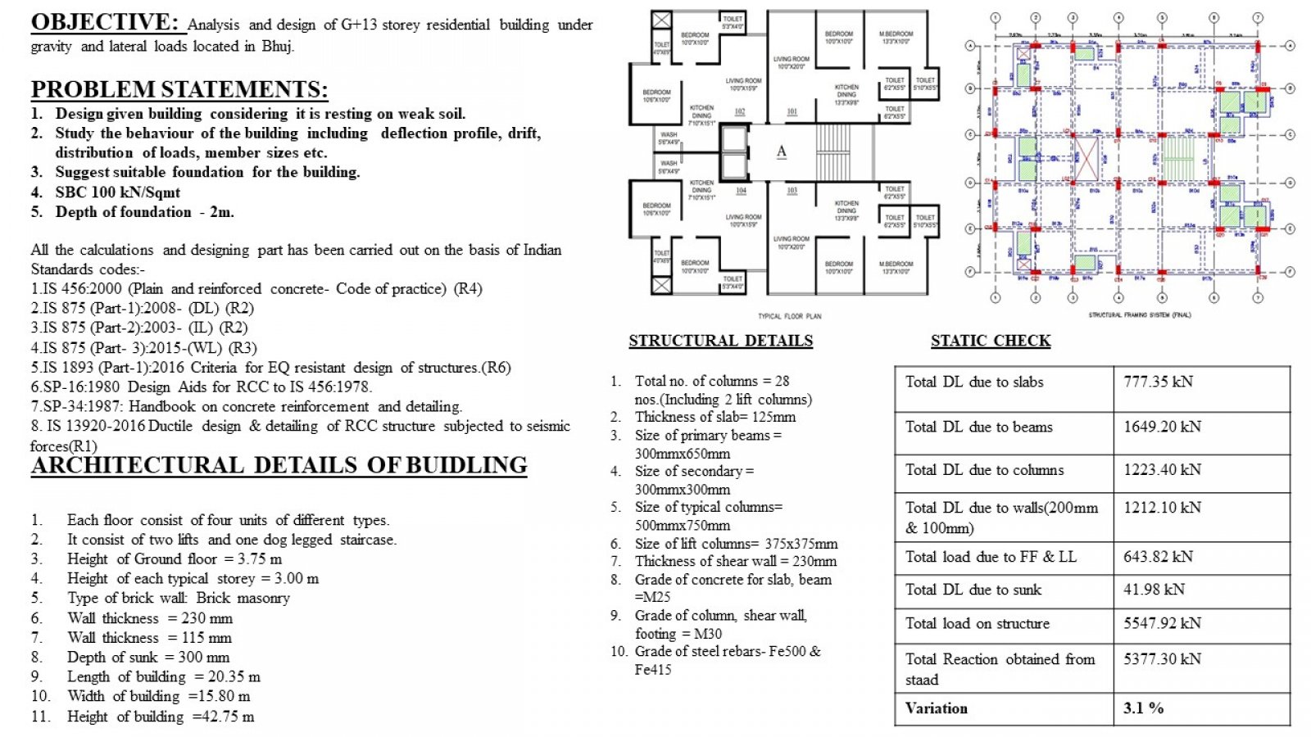
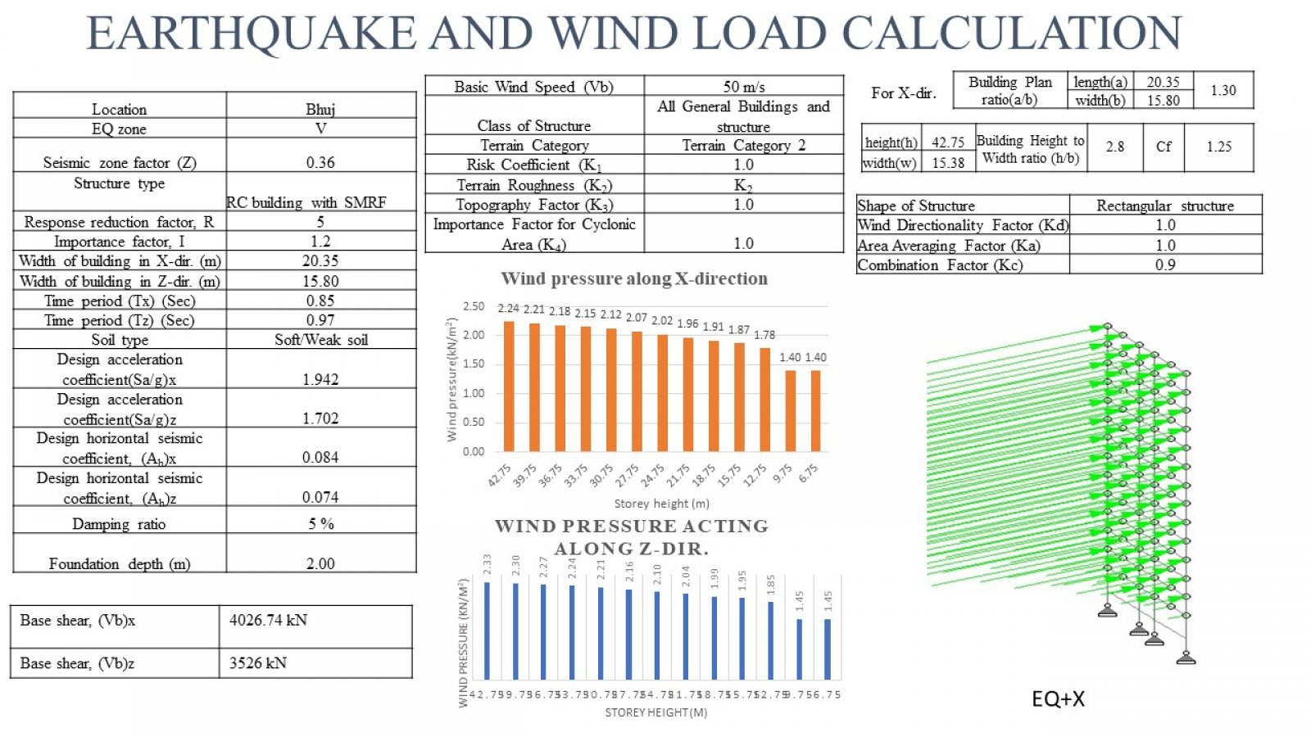
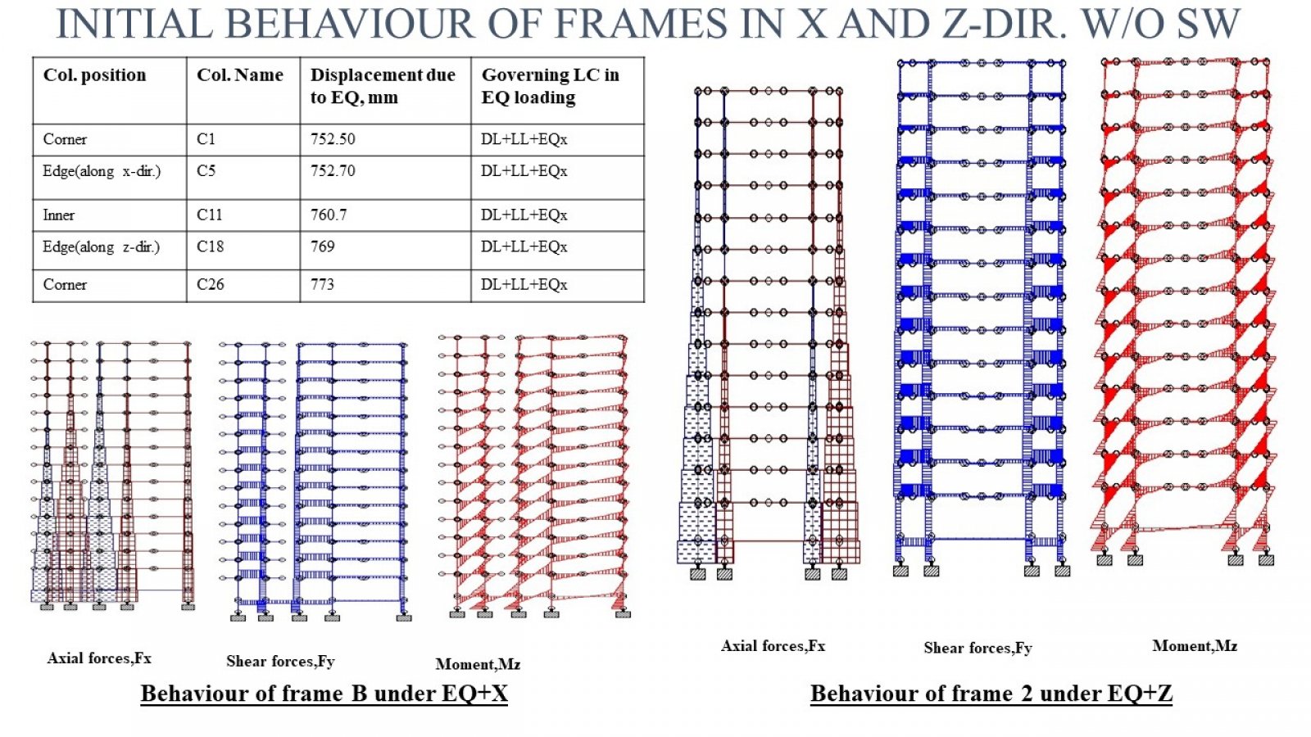
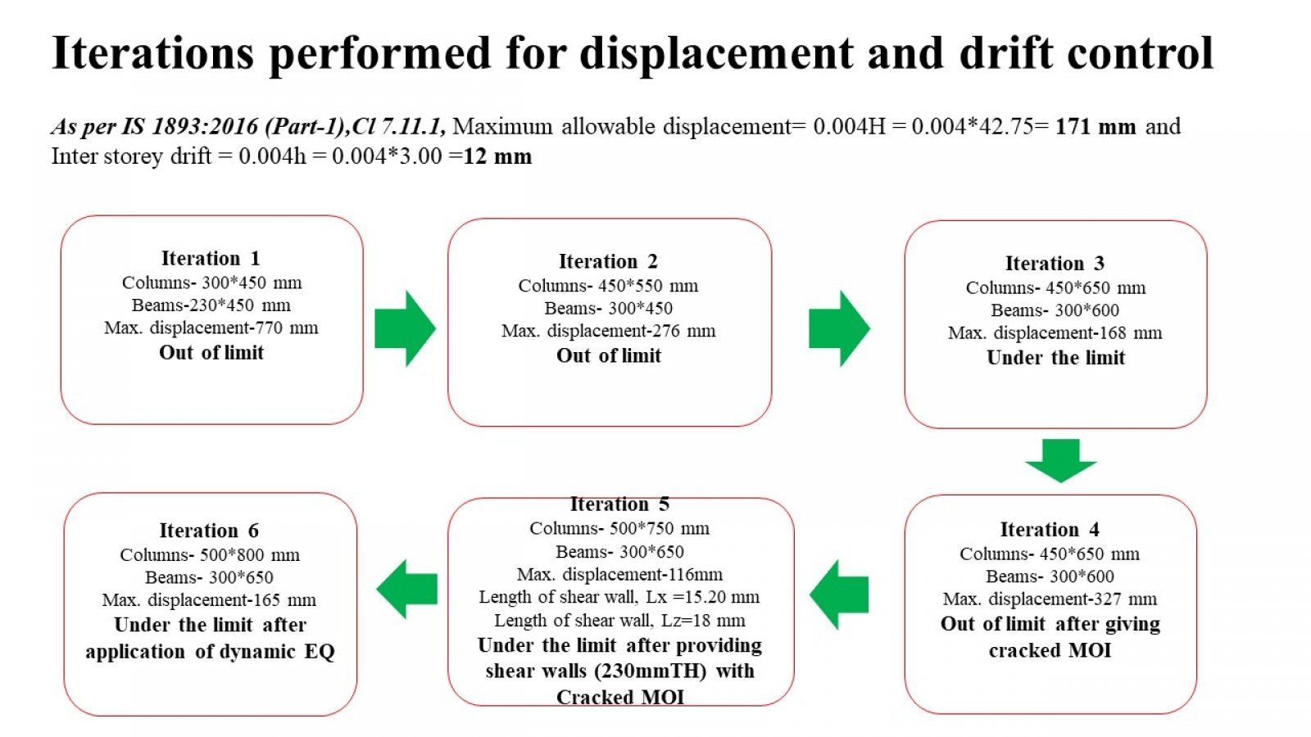
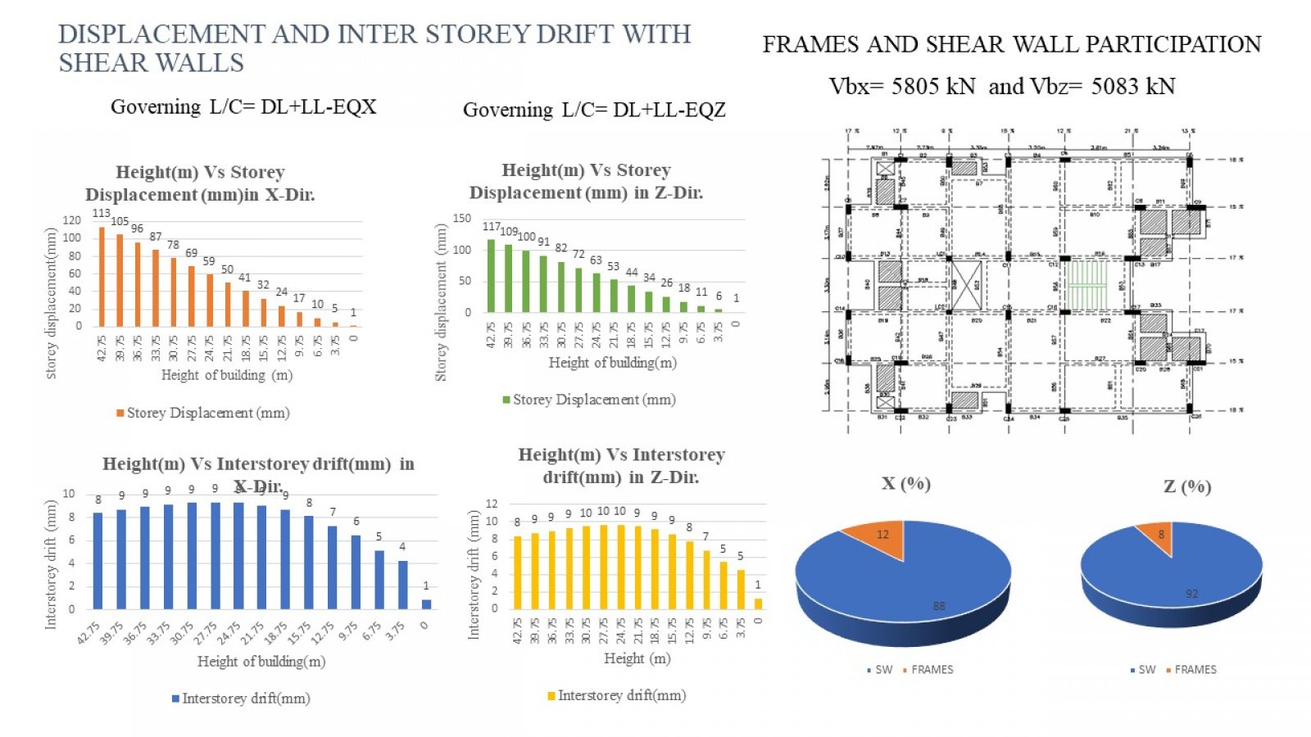
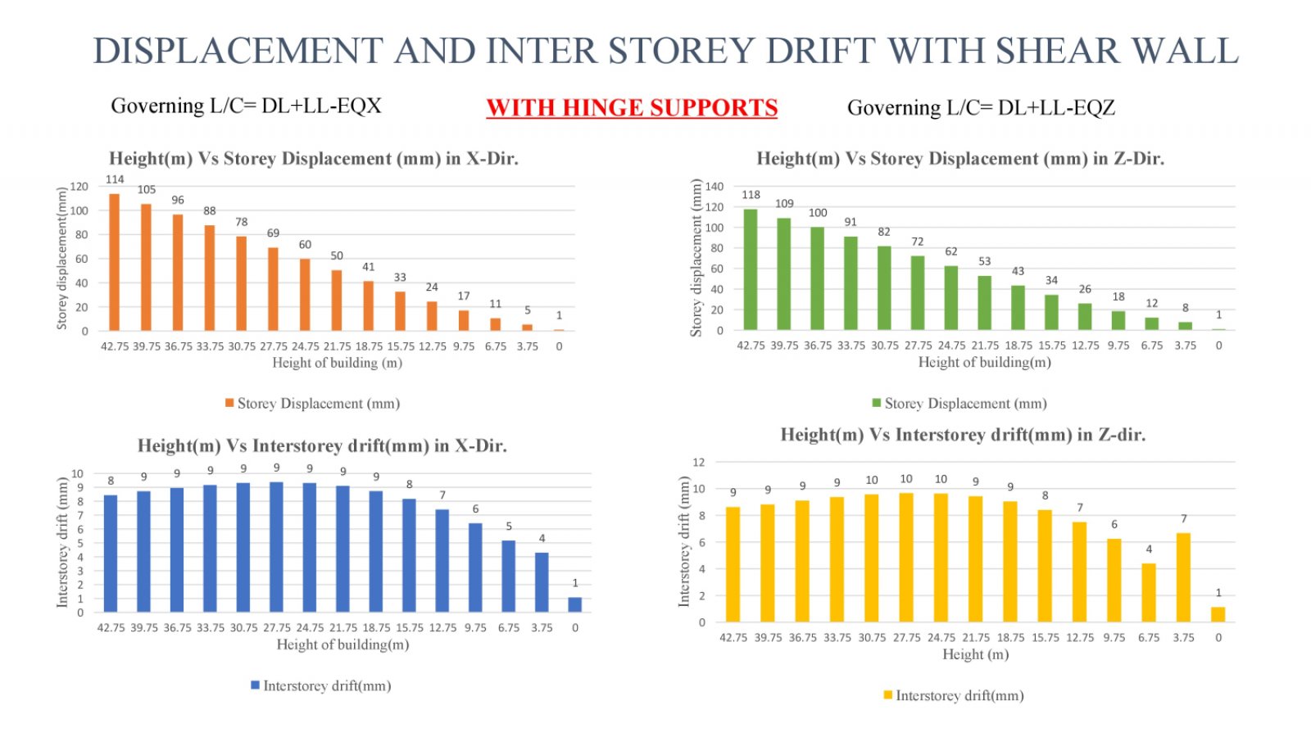
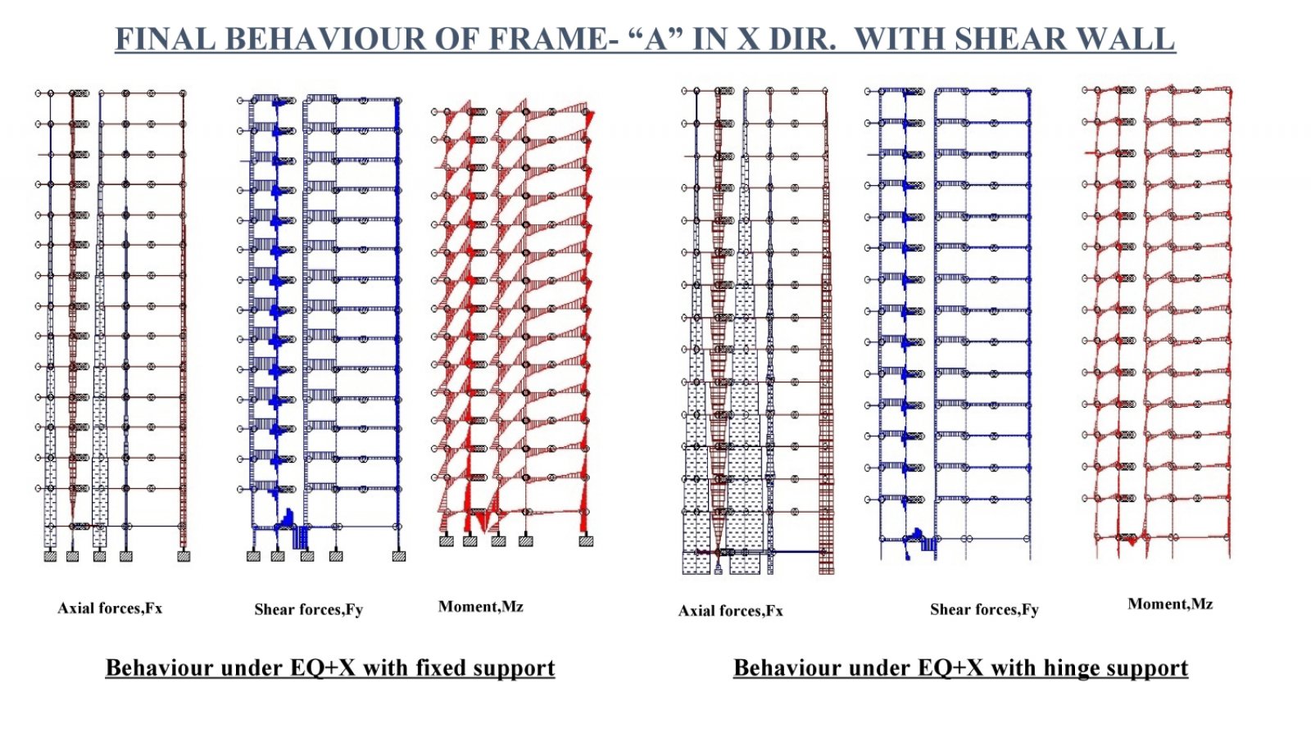
.jpg)
