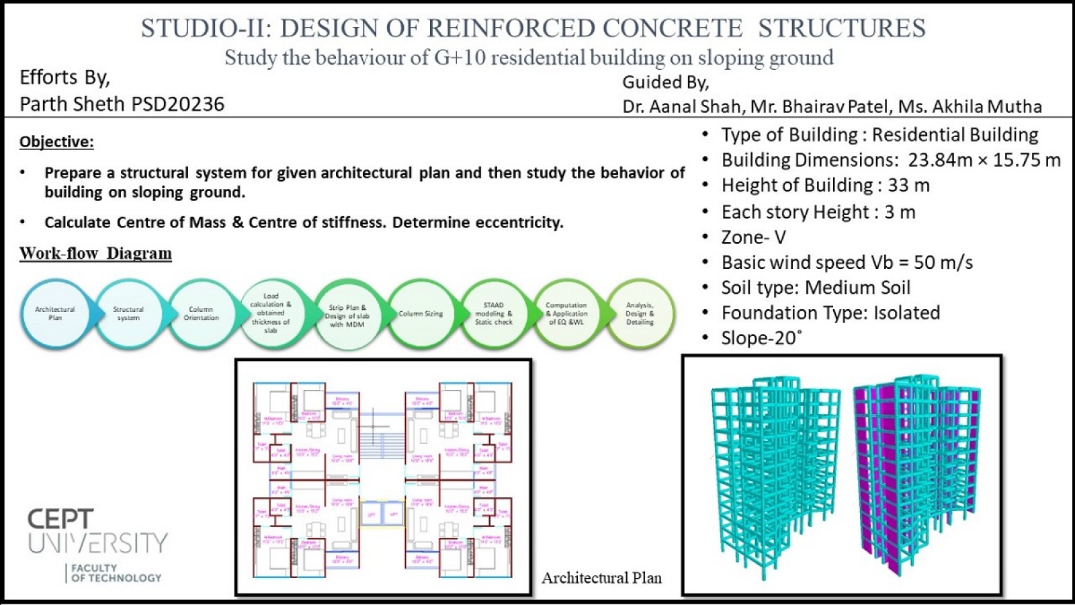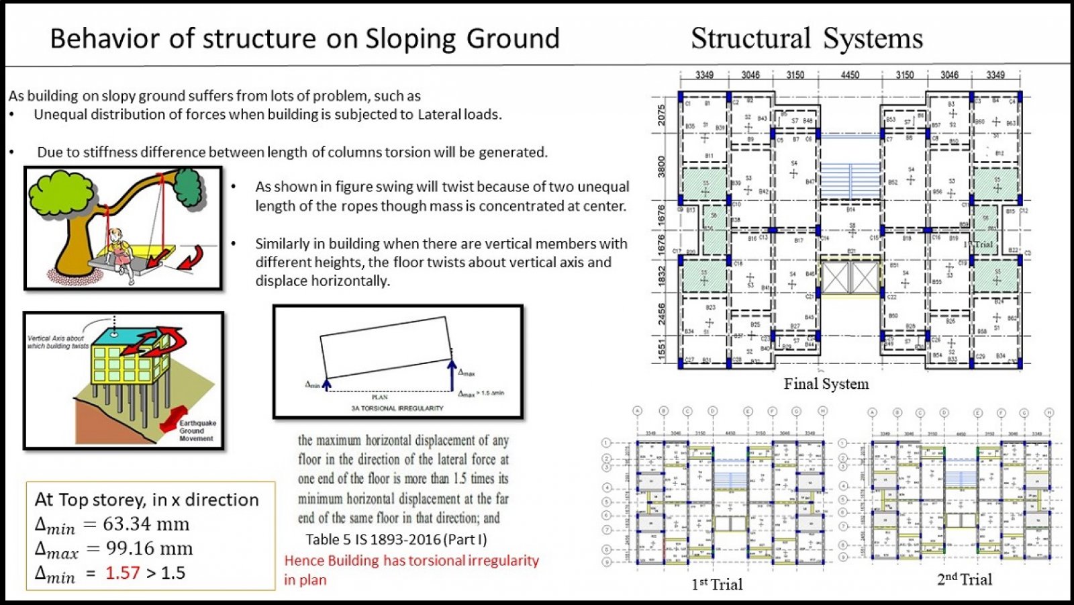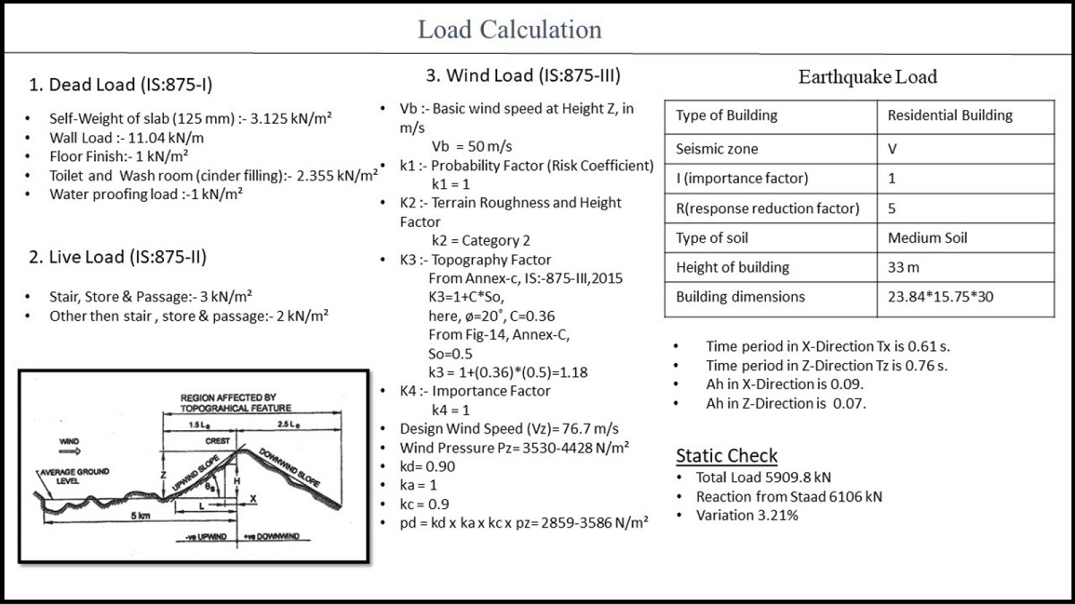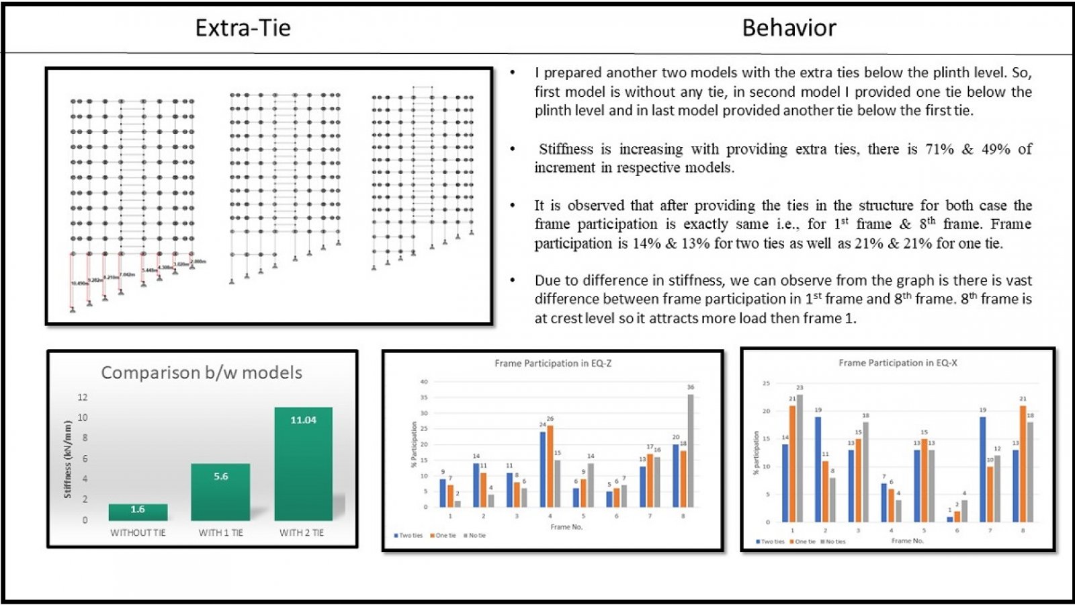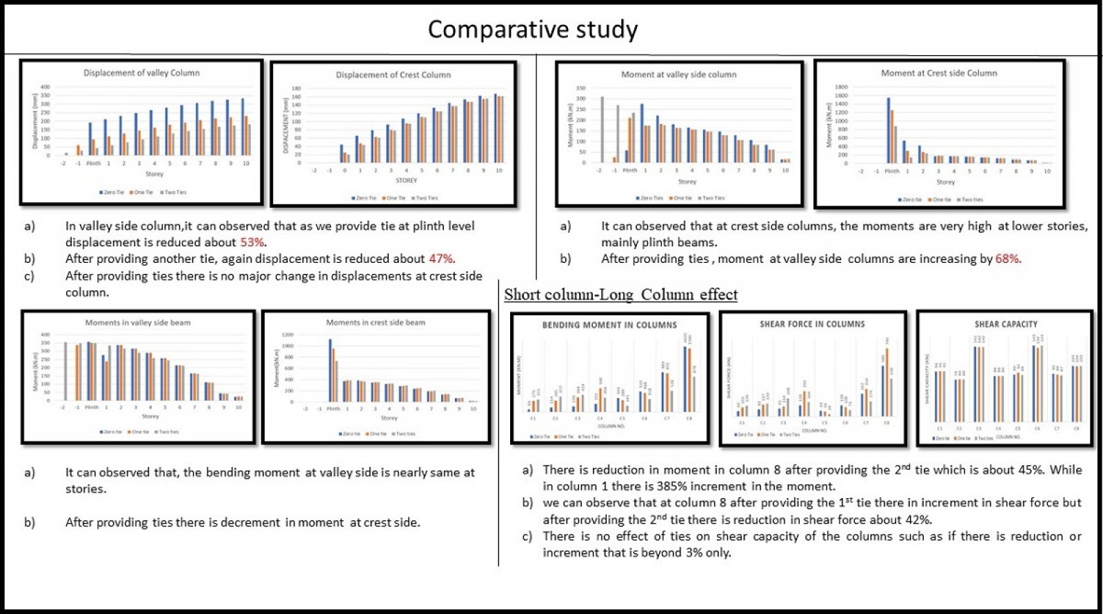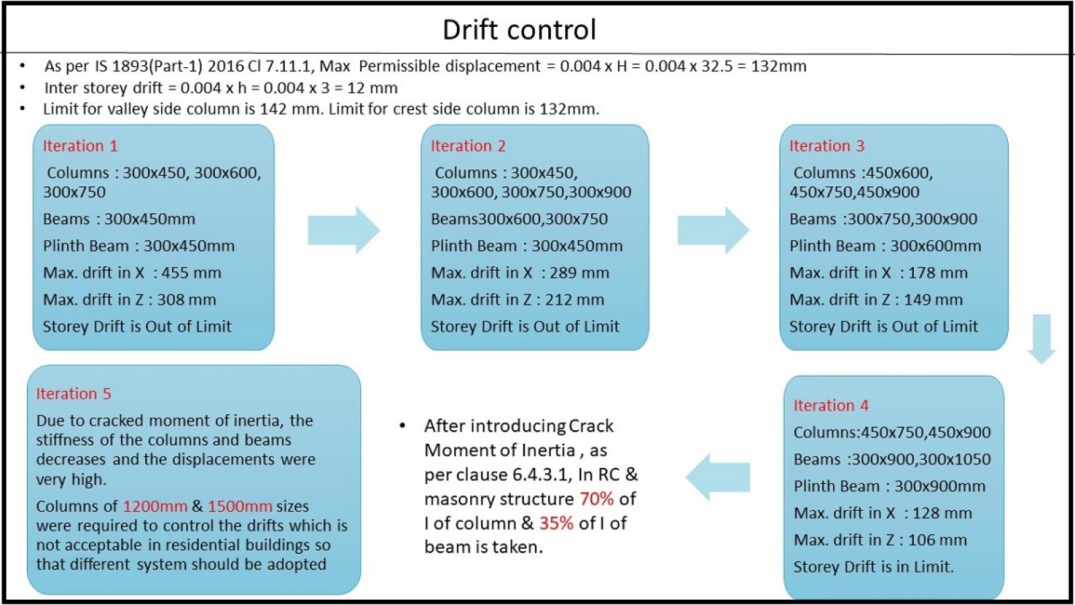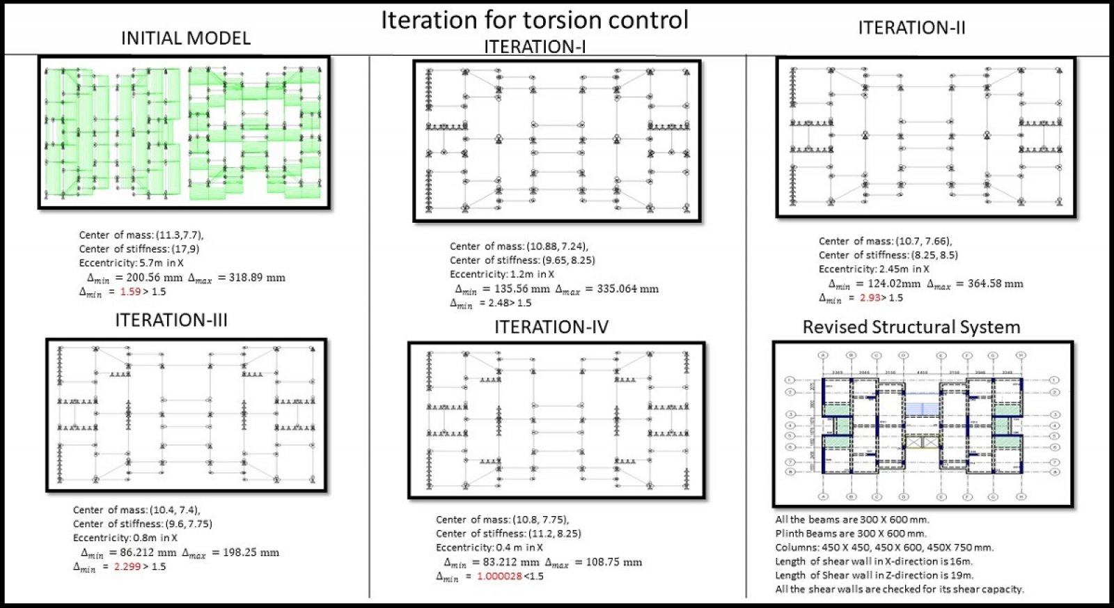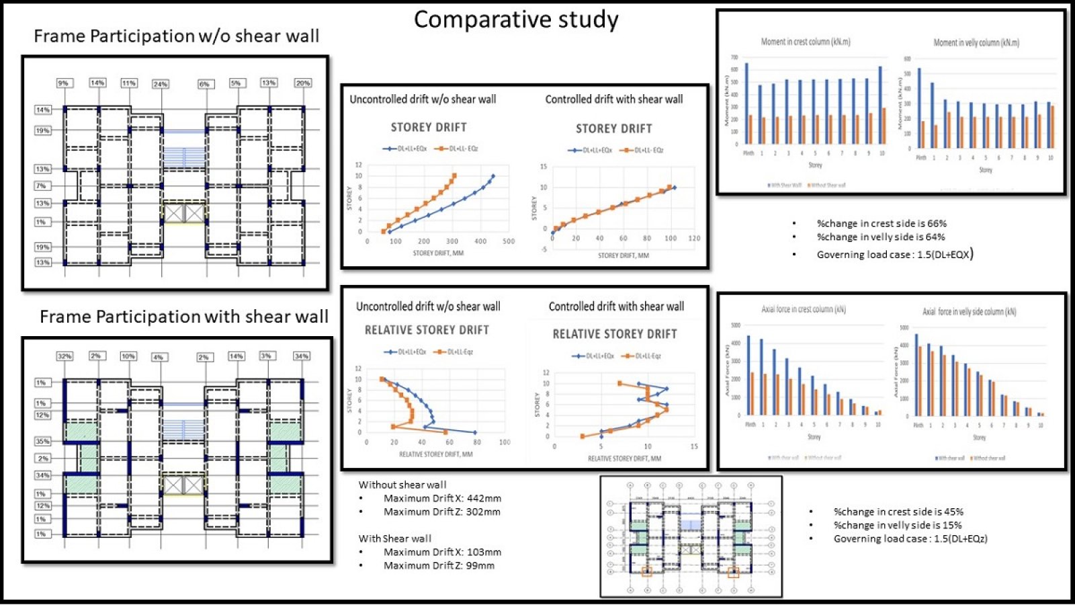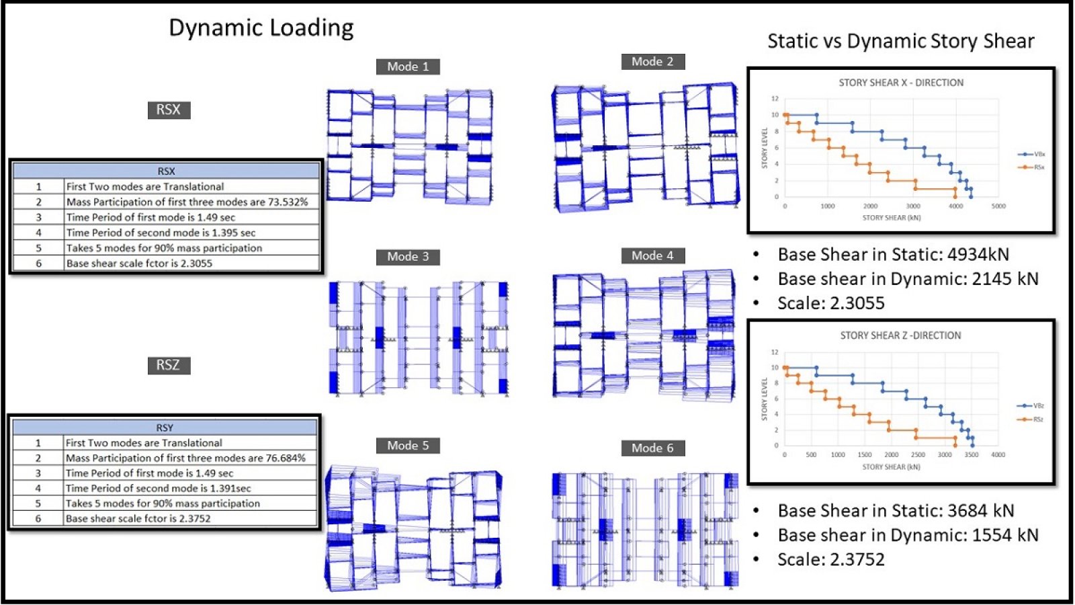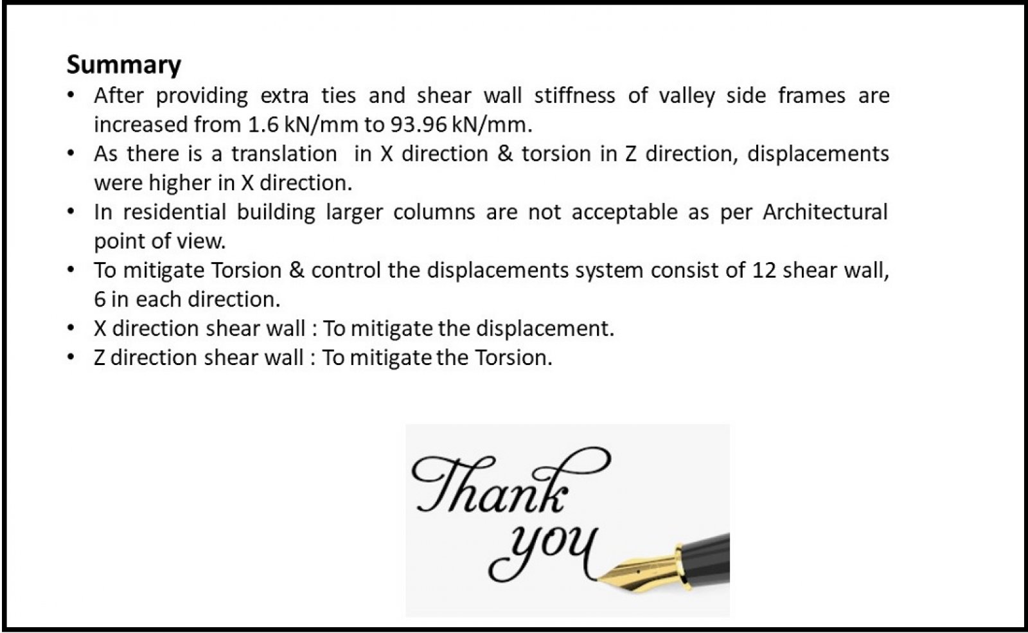Your browser is out-of-date!
For a richer surfing experience on our website, please update your browser. Update my browser now!
For a richer surfing experience on our website, please update your browser. Update my browser now!
The Project was about to Design & Analyze the High-Rise RCC G+10 building resting on sloping ground which is located in EQ Zone V. Main problem statement was to Study behavior of building resting on sloping ground, Preparing various alternatives after providing extra ties at the base& compare behavior of models, Check the effects of Torsional irregularities, Vertical irregularities (Short column-Long column)& mitigate drifts and torsional irregularities by providing shear walls. Also, calculate center of mass & center of stiffness of the building. Design should be Earthquake resistant based. Member should be design& detail as per Indian Codal Provisions.
