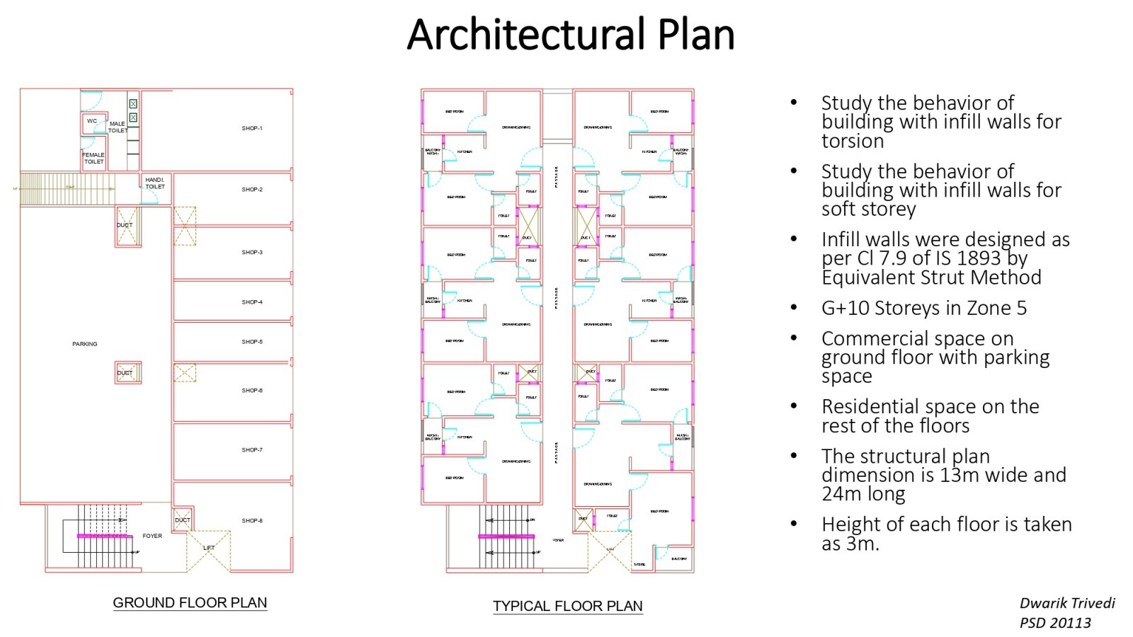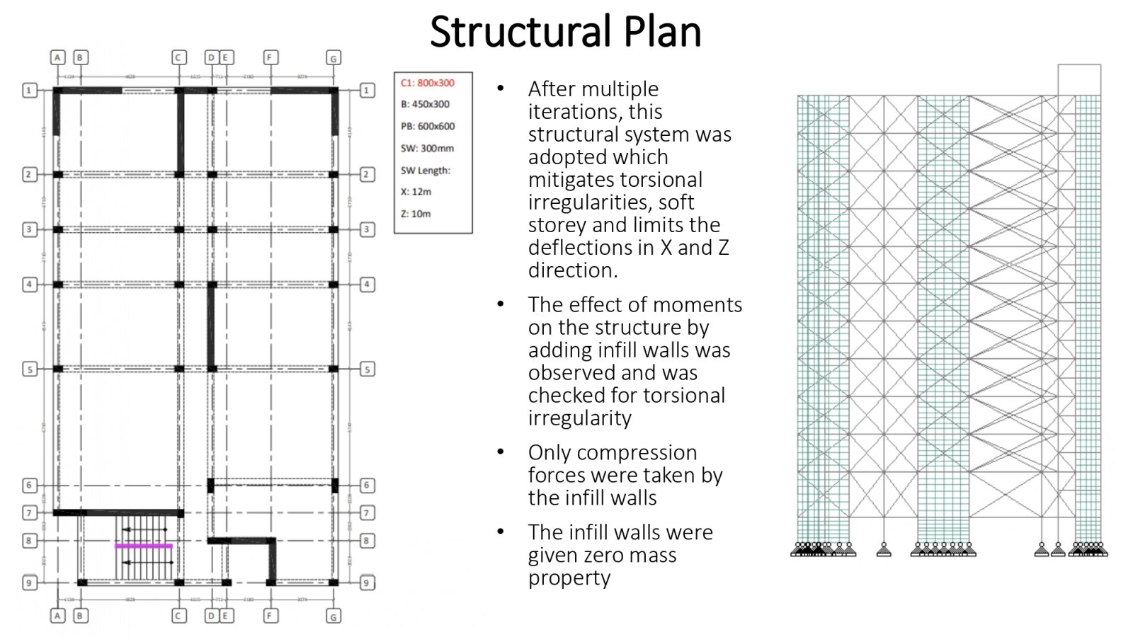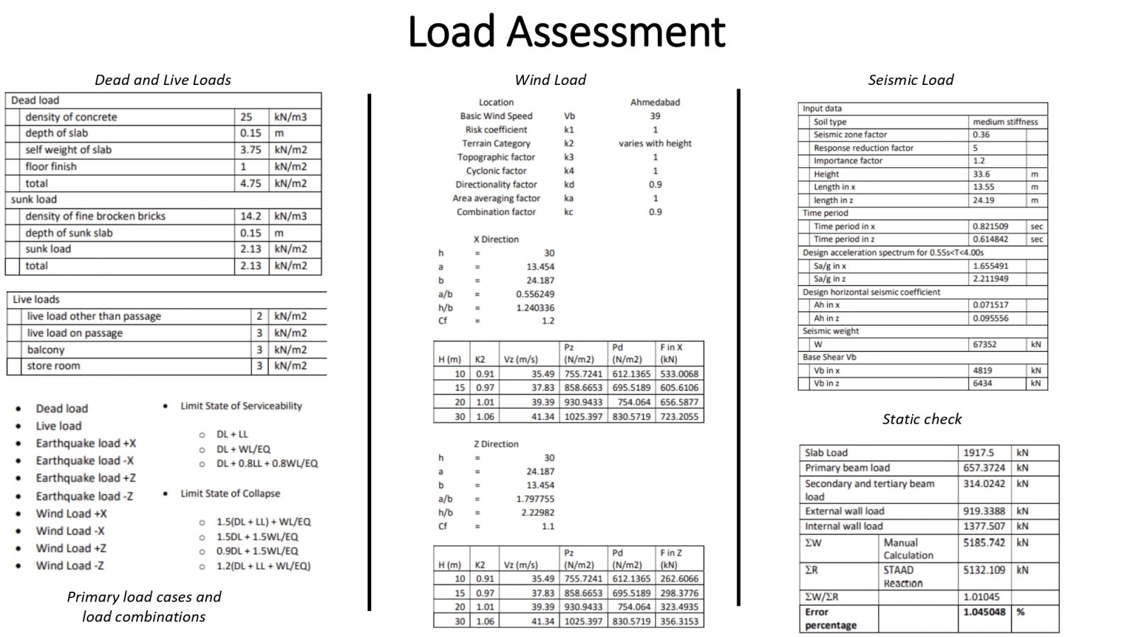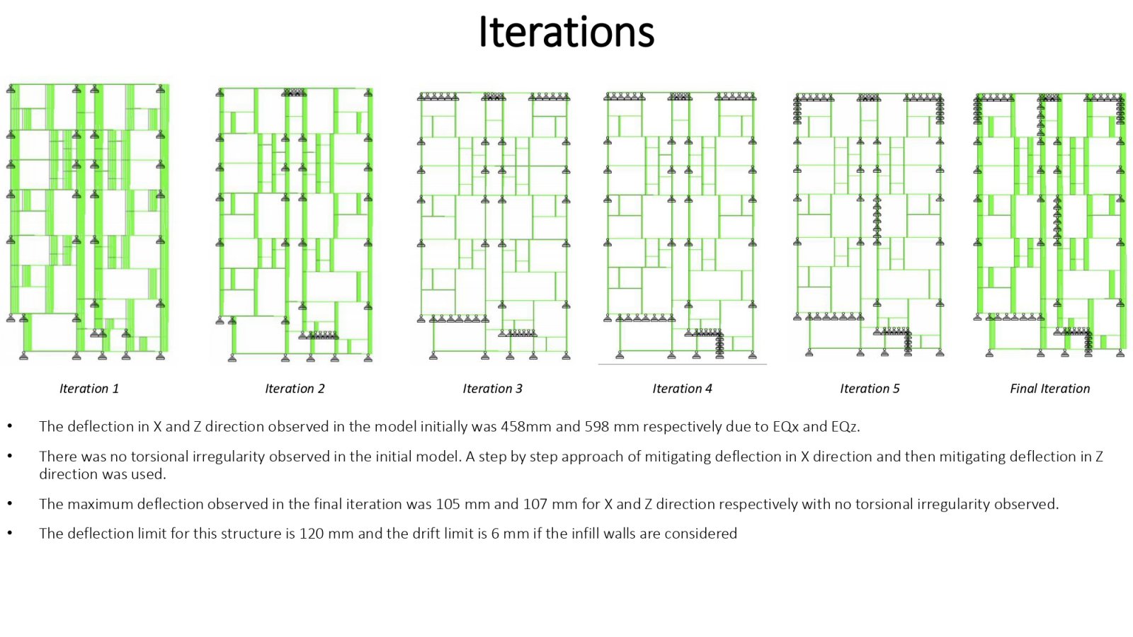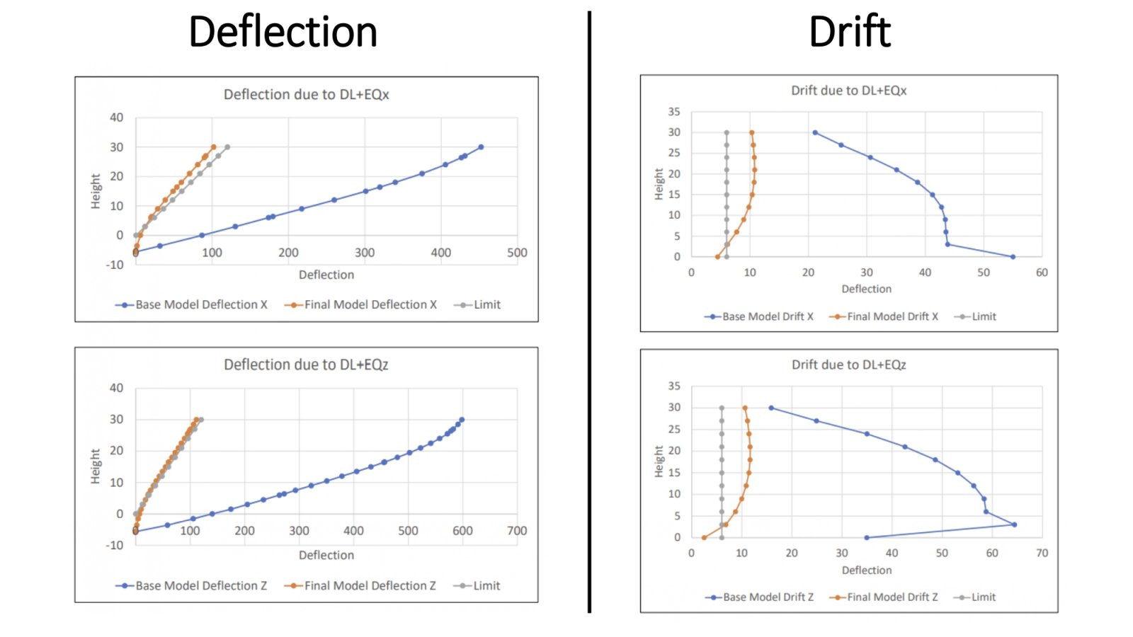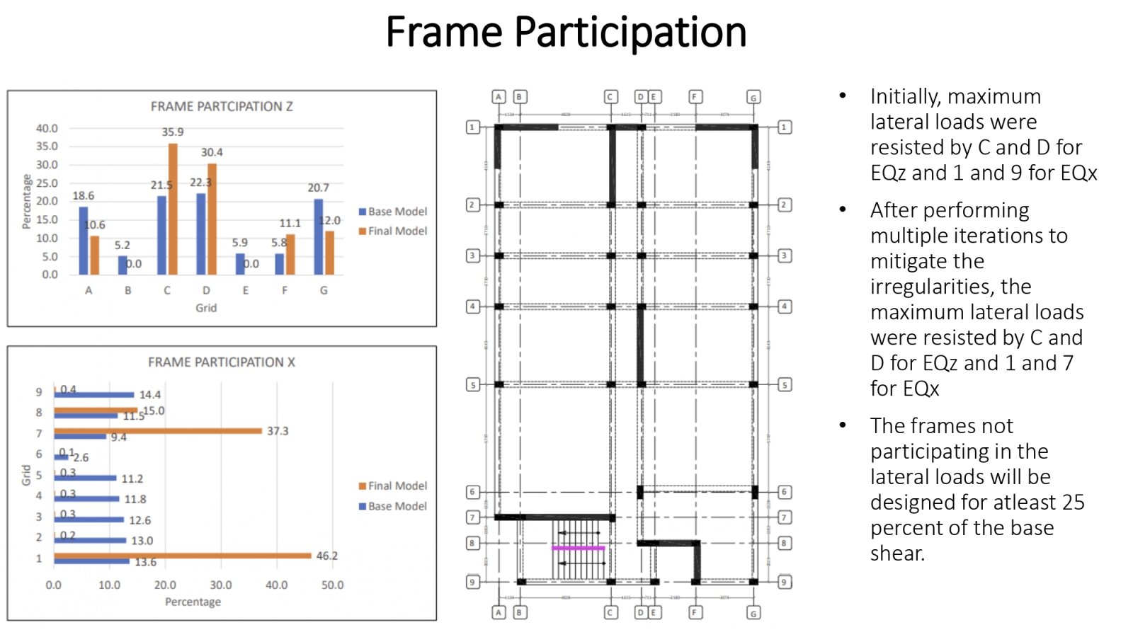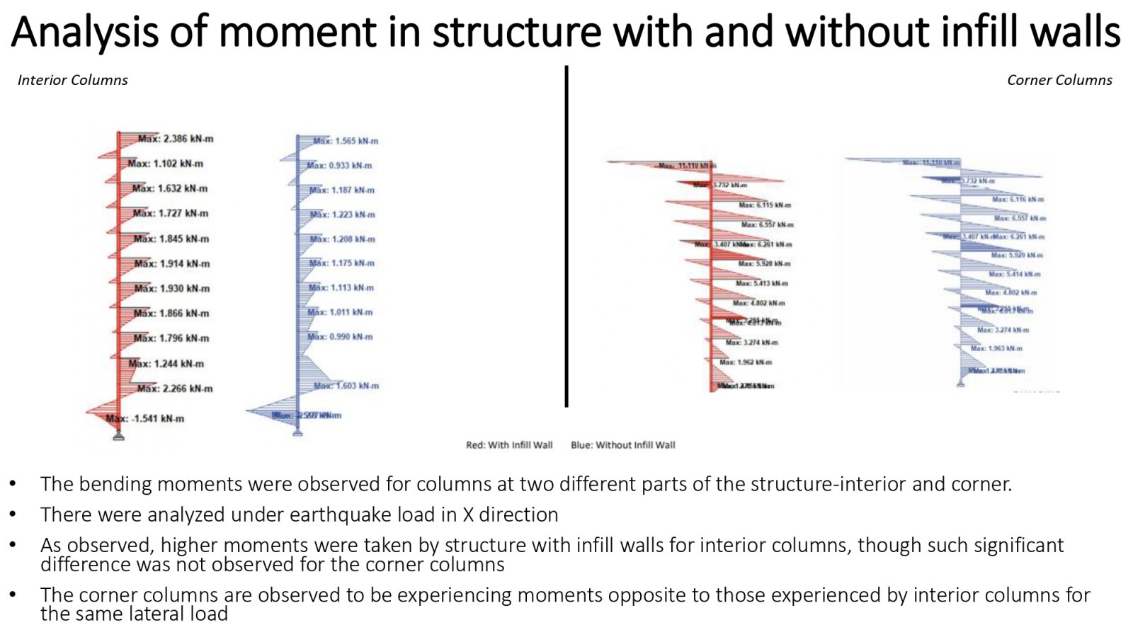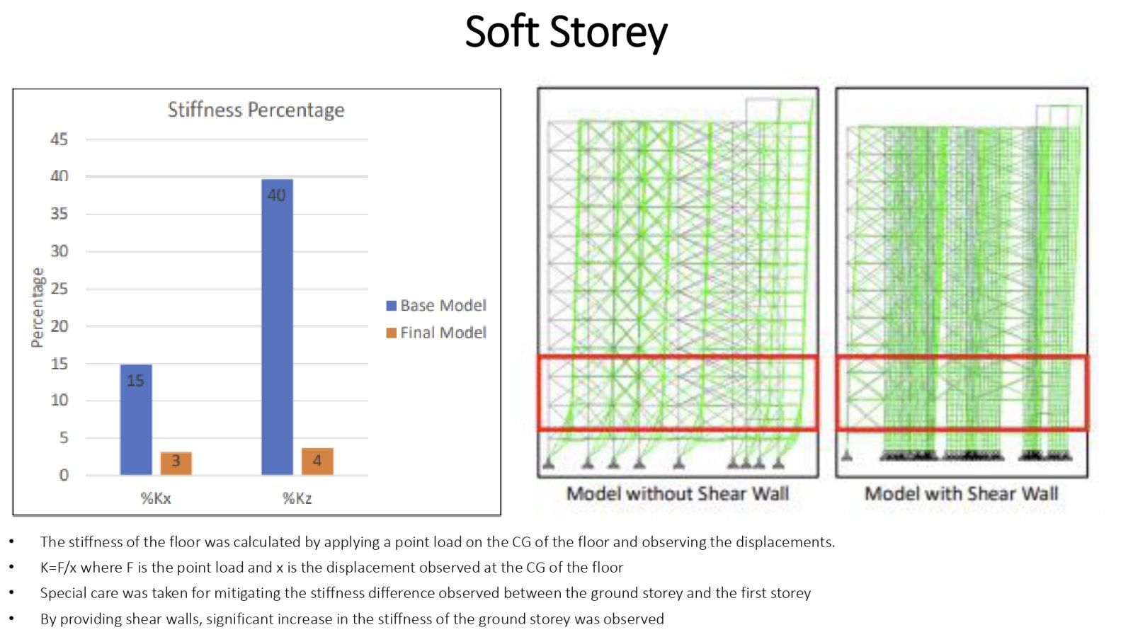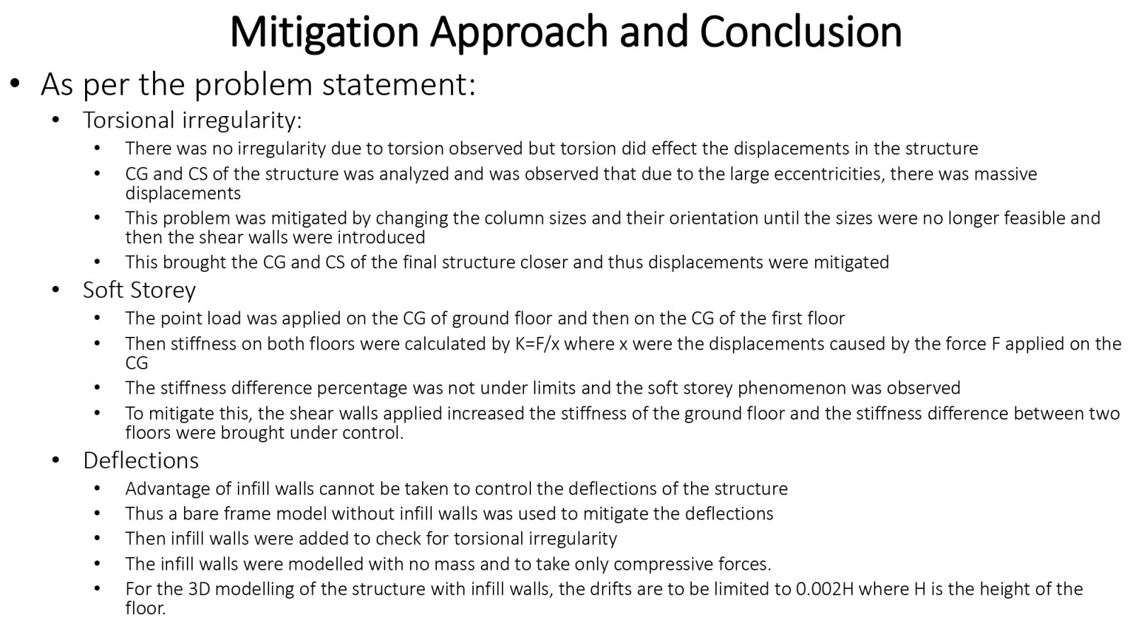Your browser is out-of-date!
For a richer surfing experience on our website, please update your browser. Update my browser now!
For a richer surfing experience on our website, please update your browser. Update my browser now!
Structure was to be analyzed for its torsional behavior and soft storey created due to stiffness difference between ground level and the first storey level. Infill walls were considered during the 3D modelling of the structure. Moments were later compared for structure with and without the application of infill walls. Application of shear walls were required as the structure was studied for Seismic Zone 5. Various iterations of column dimensions and orientation were carried out before the application of shear walls. Frame participation along with column behavior under the governing loads were also studied.
