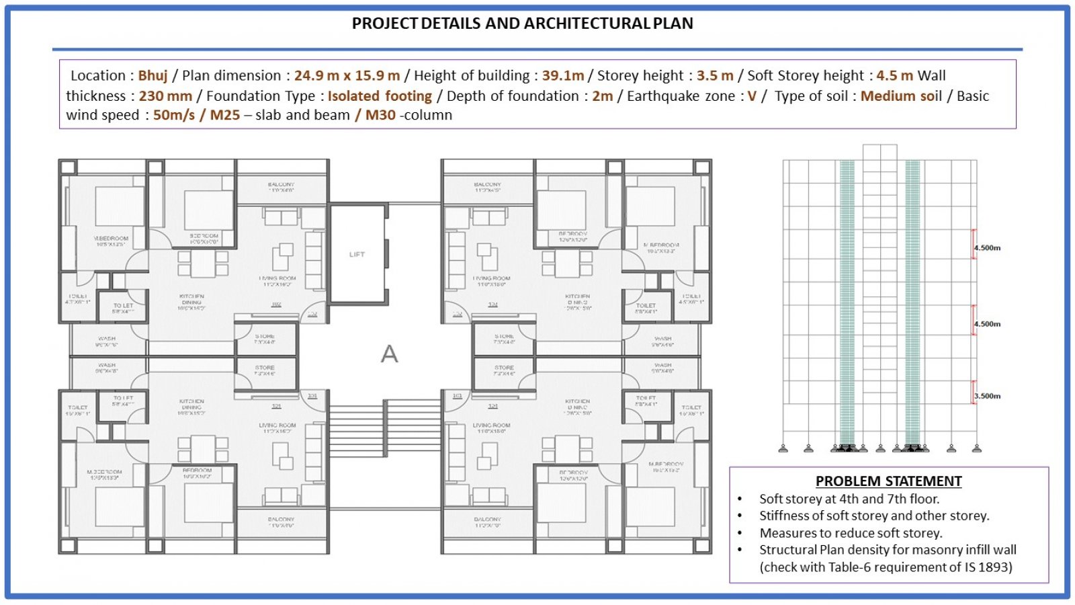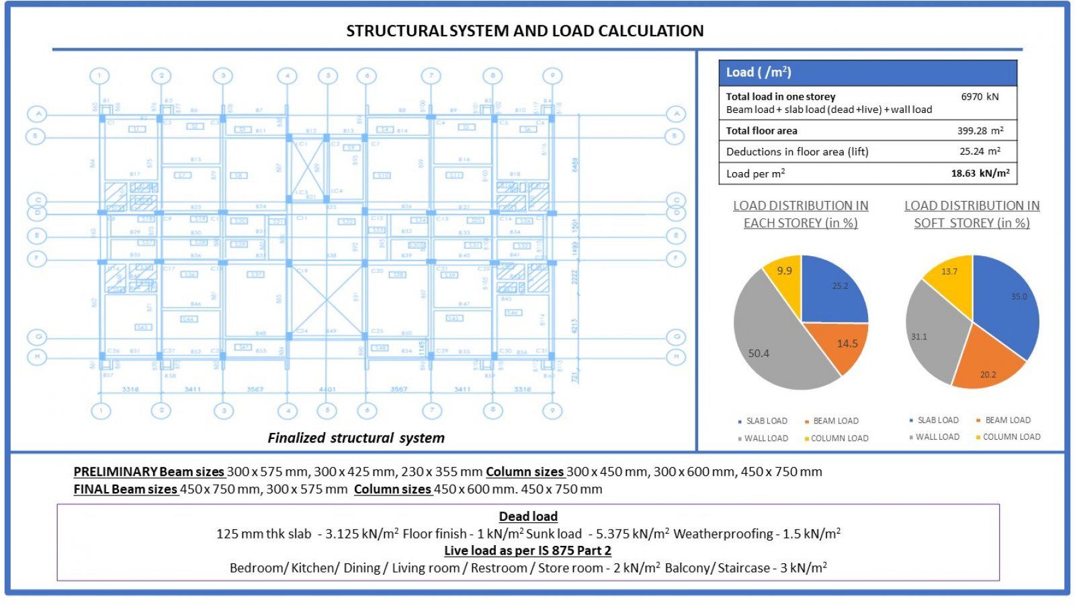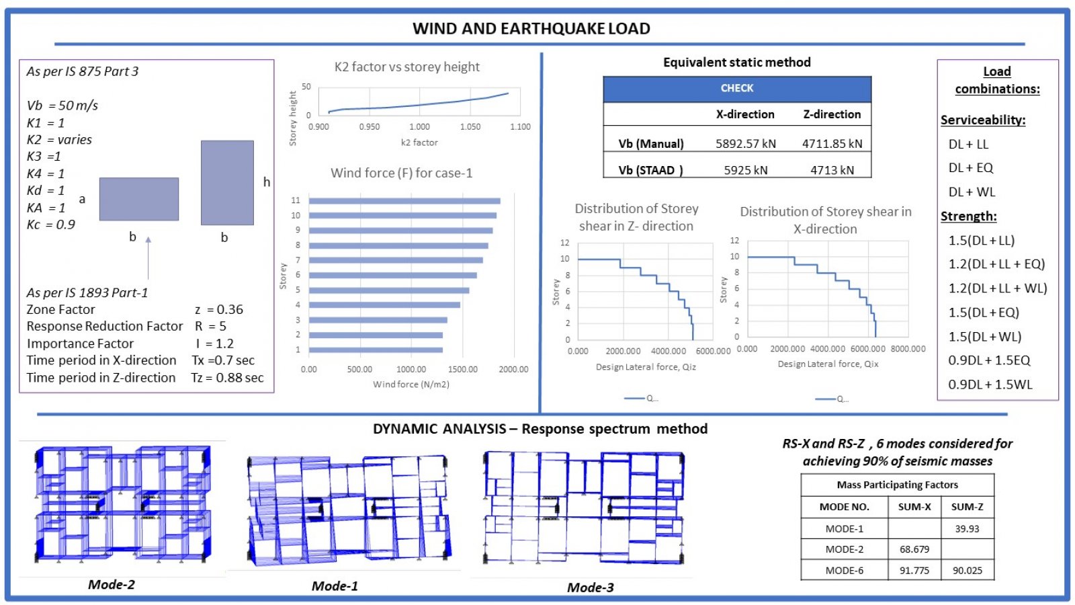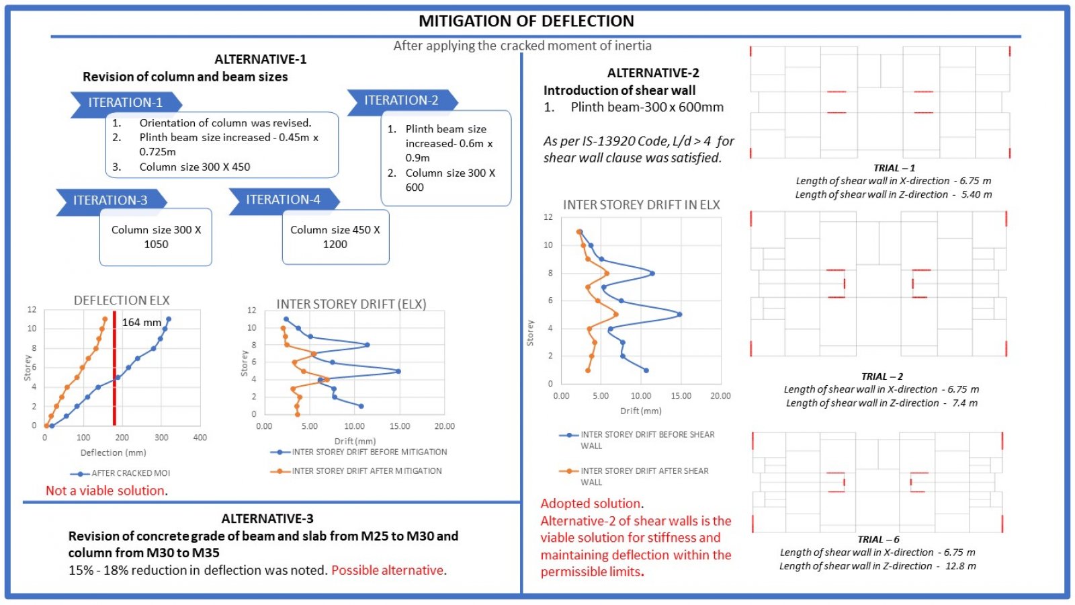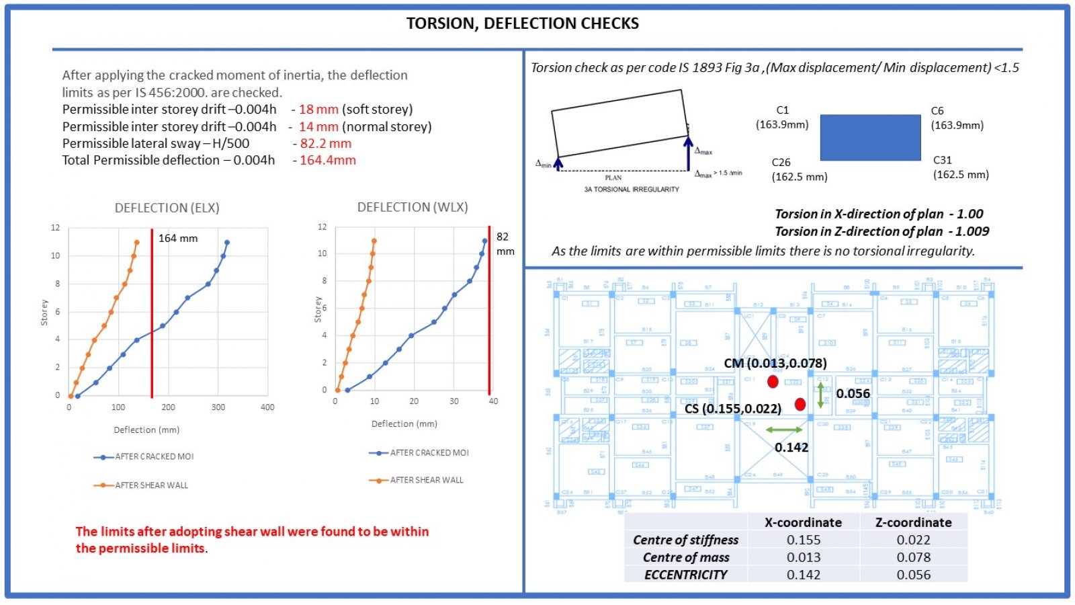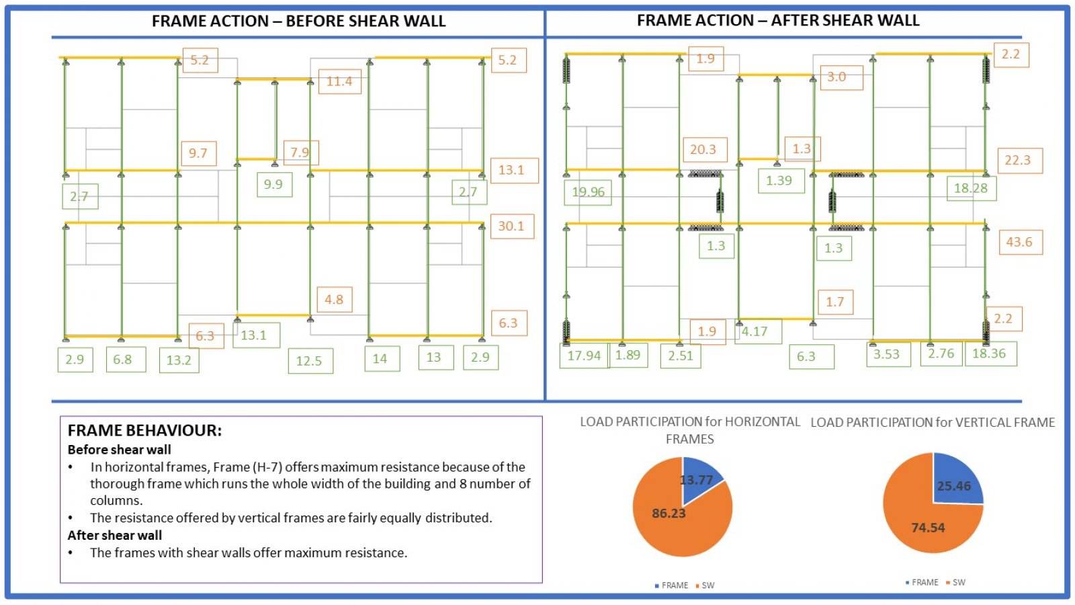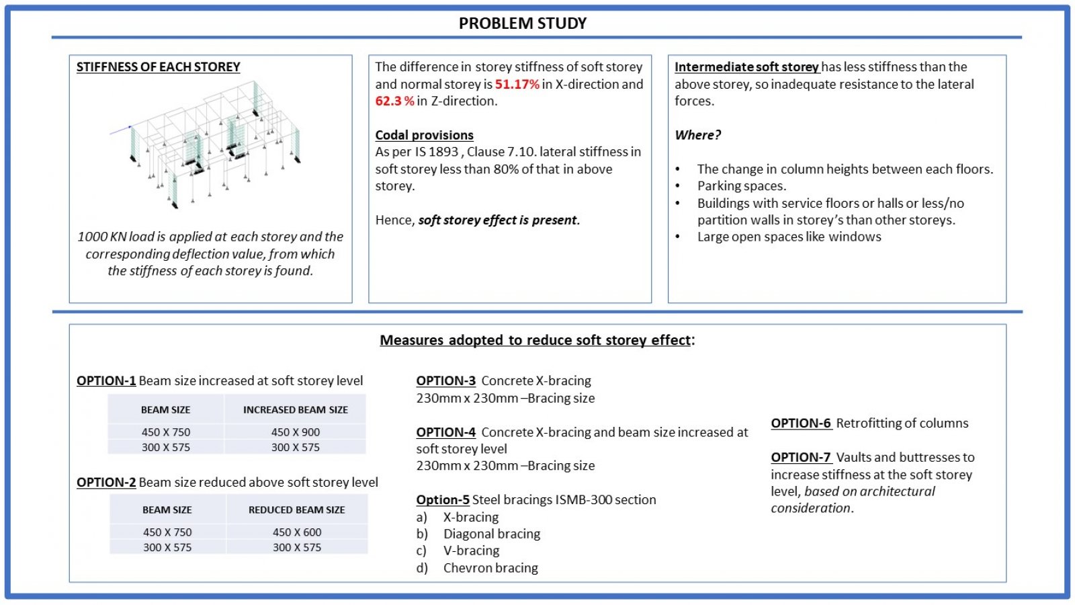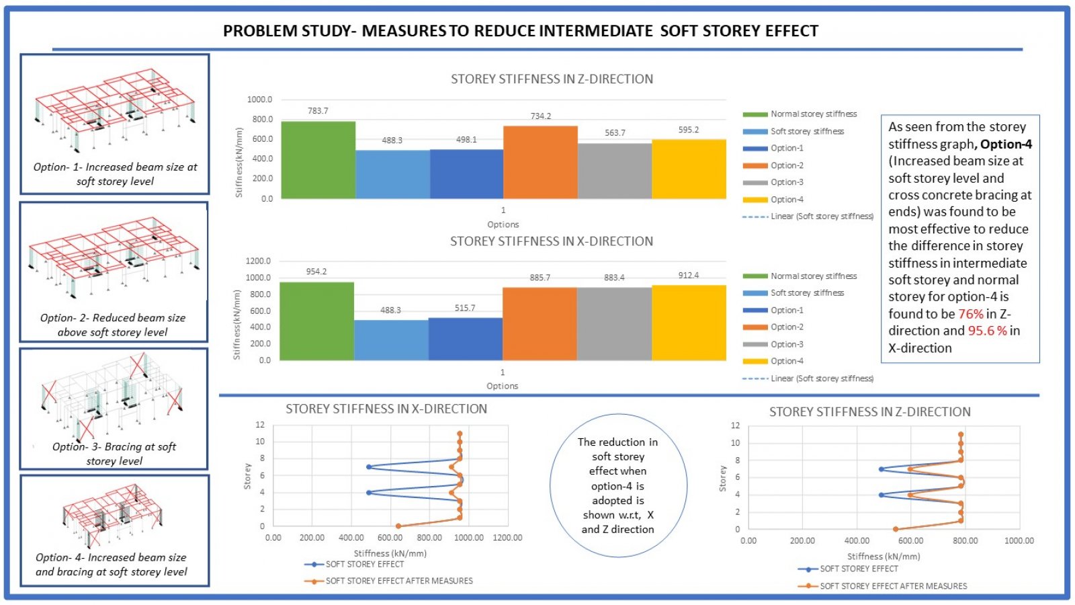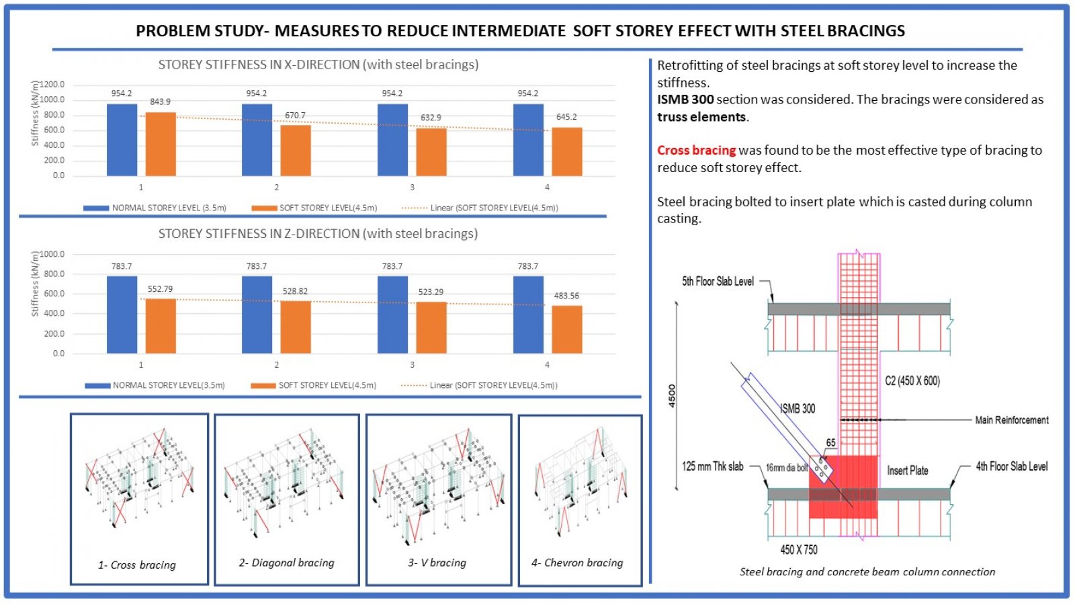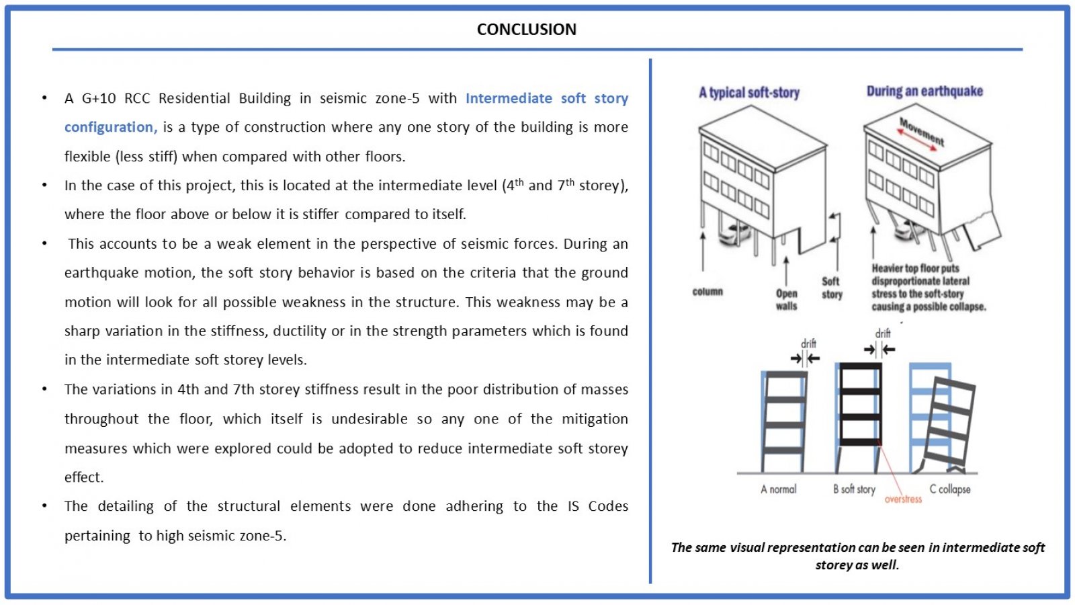Your browser is out-of-date!
For a richer surfing experience on our website, please update your browser. Update my browser now!
For a richer surfing experience on our website, please update your browser. Update my browser now!
The main objective of this project was to design a high-rise RCC residential building of G+10 Storey in zone-5 with higher column height at 4th and 7th storey respectively and to study the behavior of the building in such high-seismic zone and the intermediate soft storey effect caused due to the change in column height. Various alternatives to mitigate deflection, drift and storey stiffness was explored. The analysis was done using STAAD.Pro software and the design was carried out pertaining to the various IS Codal provisions for seismic zone-5
