Your browser is out-of-date!
For a richer surfing experience on our website, please update your browser. Update my browser now!
For a richer surfing experience on our website, please update your browser. Update my browser now!
In Design Studio-II, Design of RCC Buildings was to be done. This project deals with G+10 Storey Split Level System. The Building is located in Bhuj. The problem statement was to prepare Structural System as Split Level System and study the behavior for Drift & Distribution of Loads and also determine Centre of Mass & Centre of Stiffness to check for torsion, if any. Behavior was studied with and without Shear Wall at Split Level location.
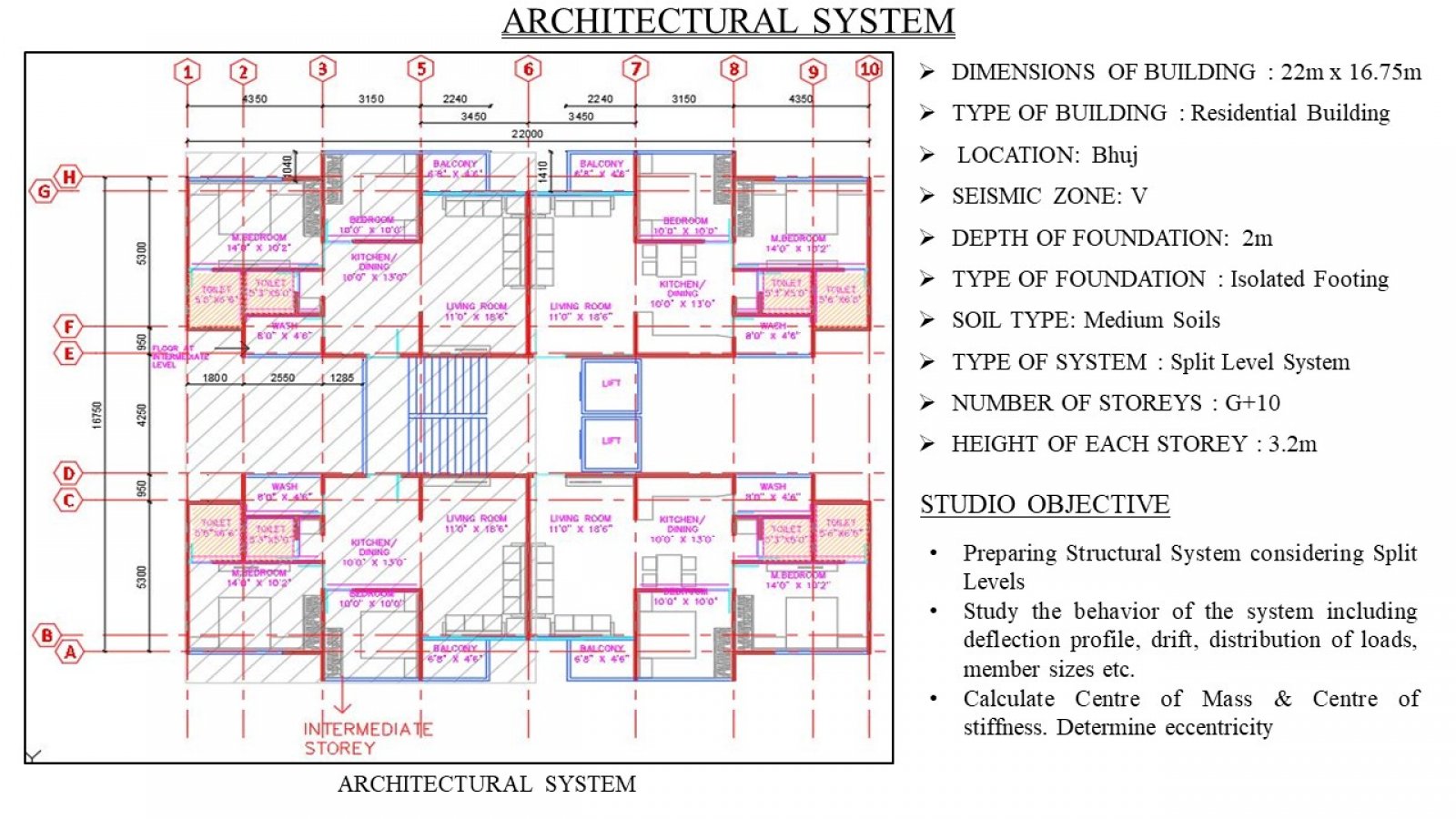
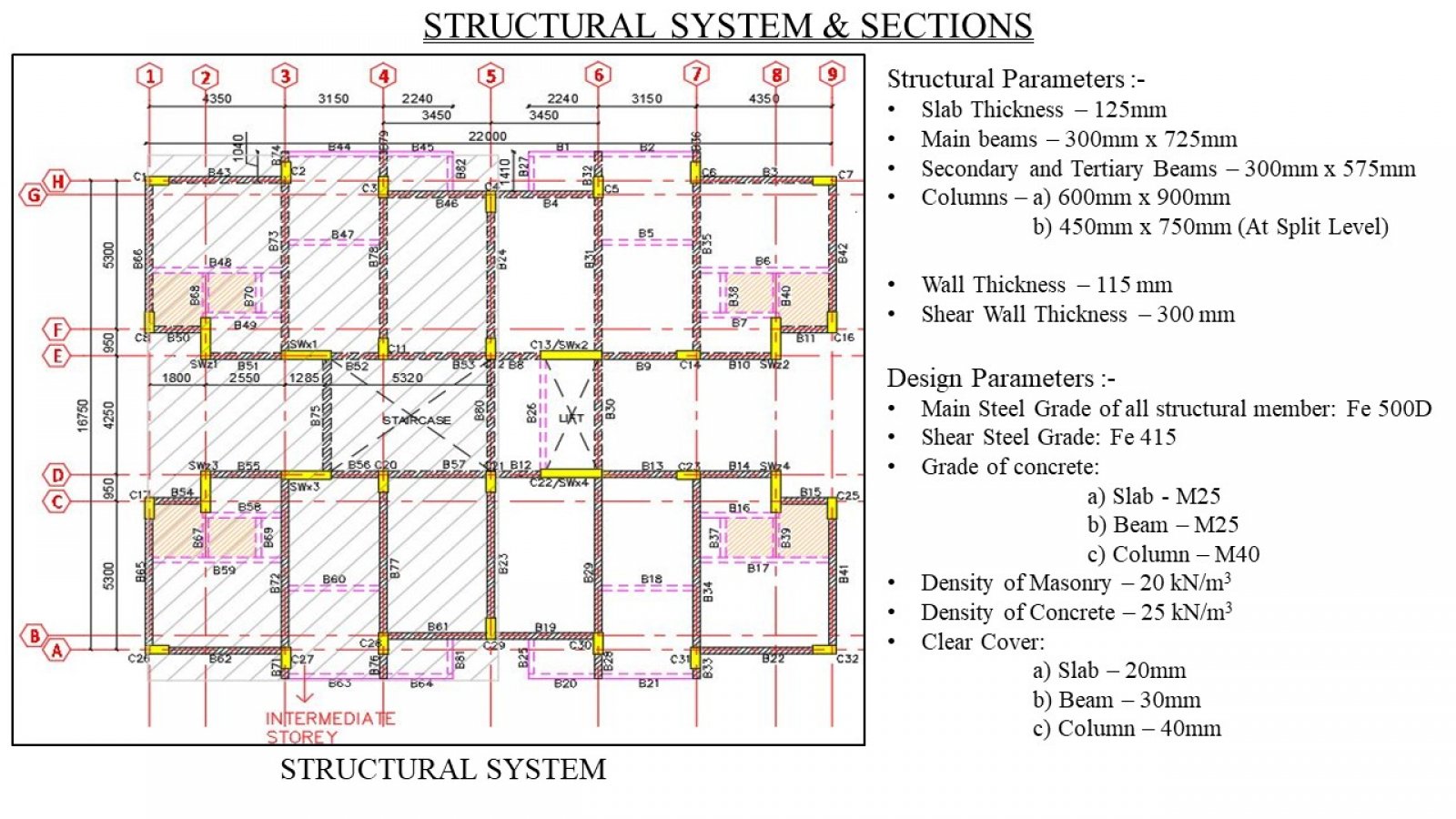
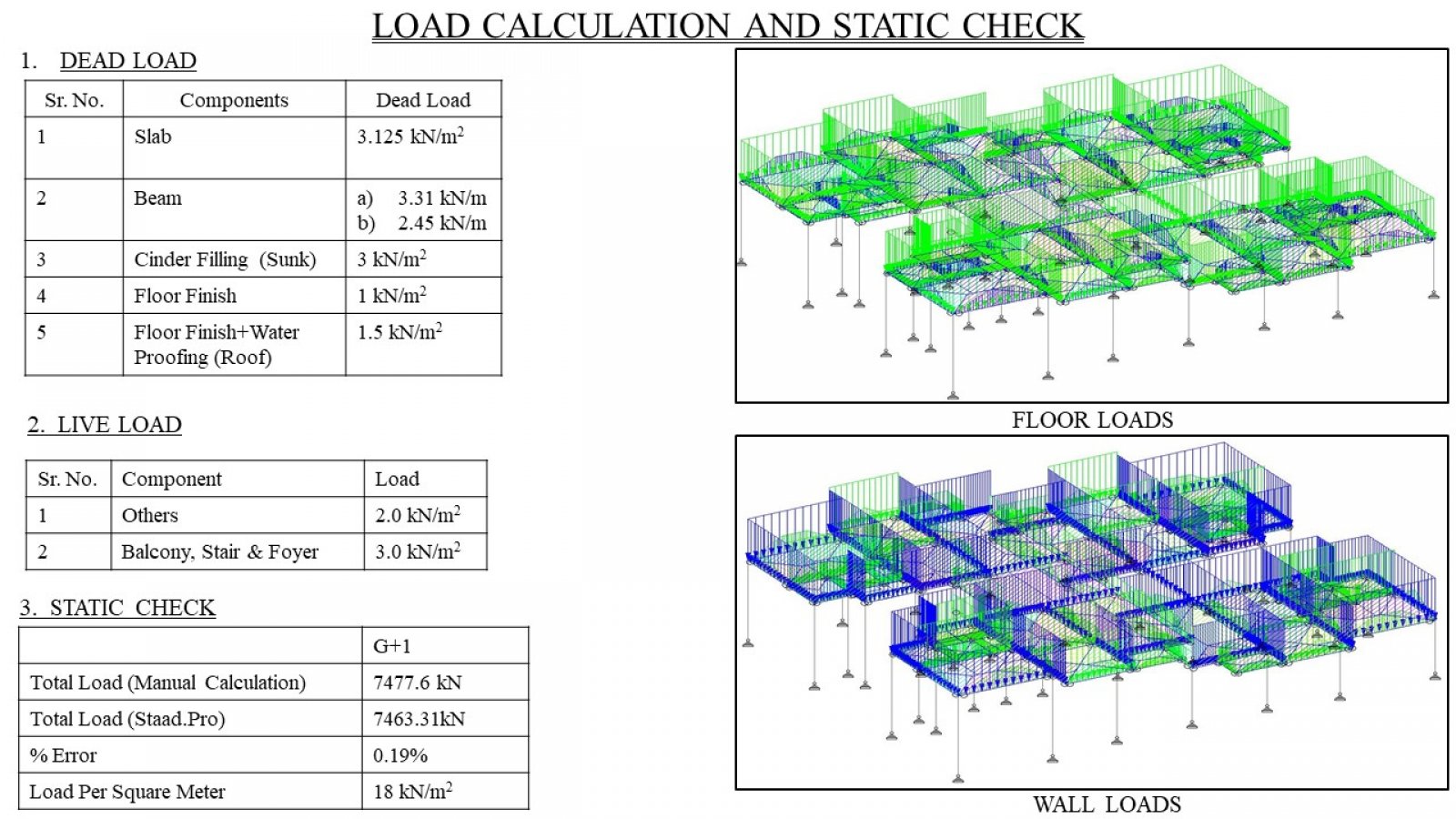
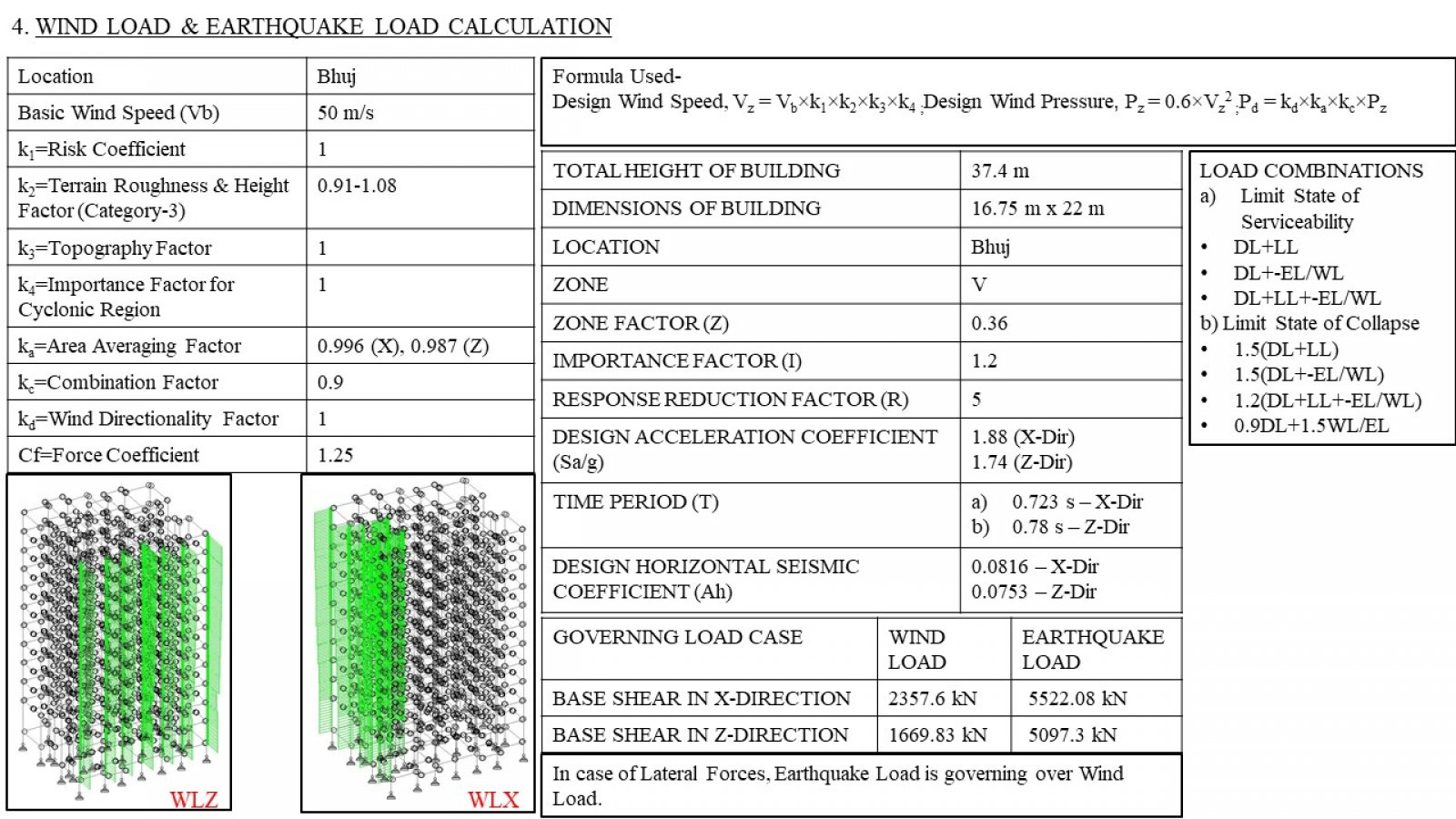
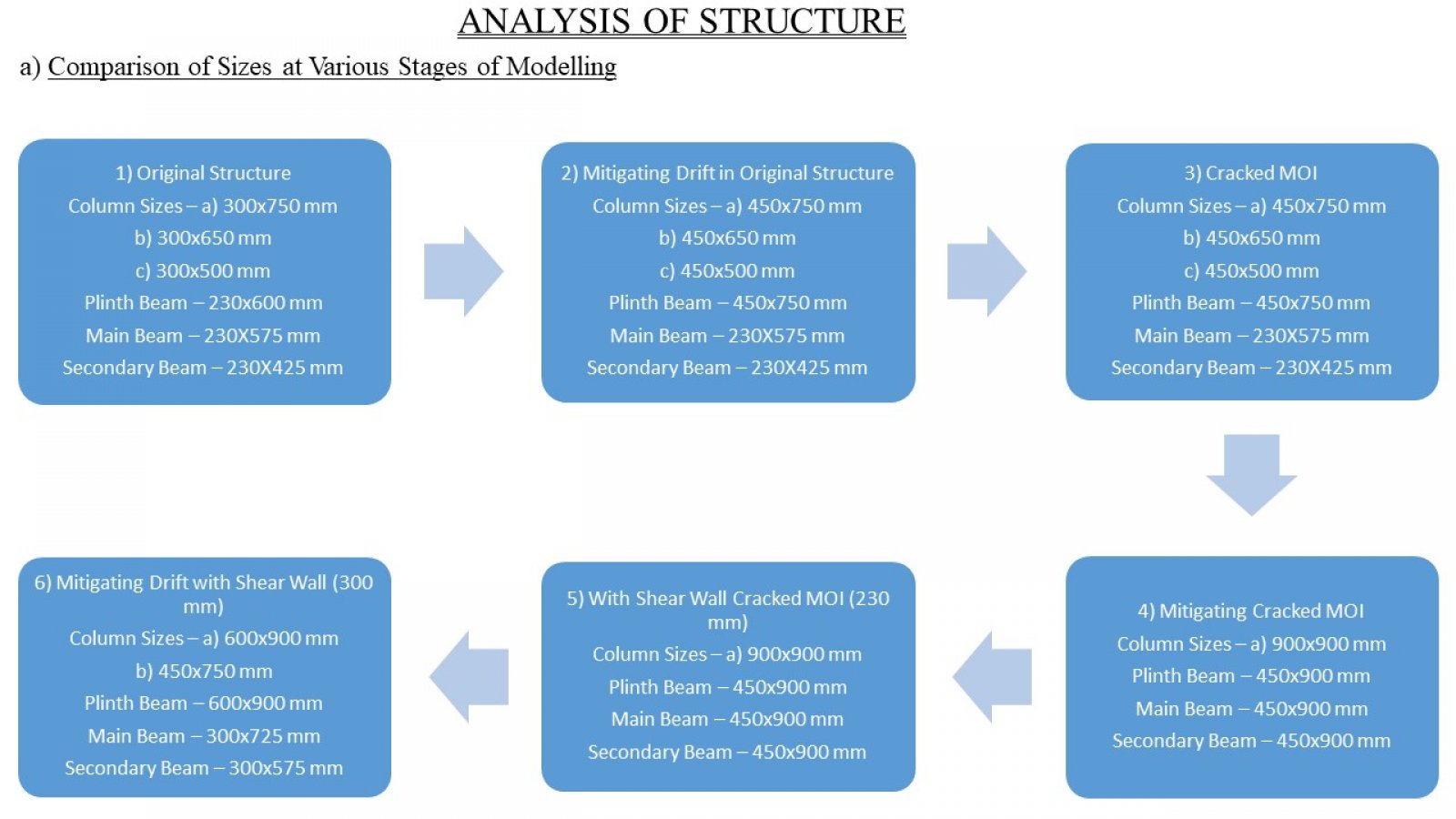
-finaljuryppt-6.jpg)
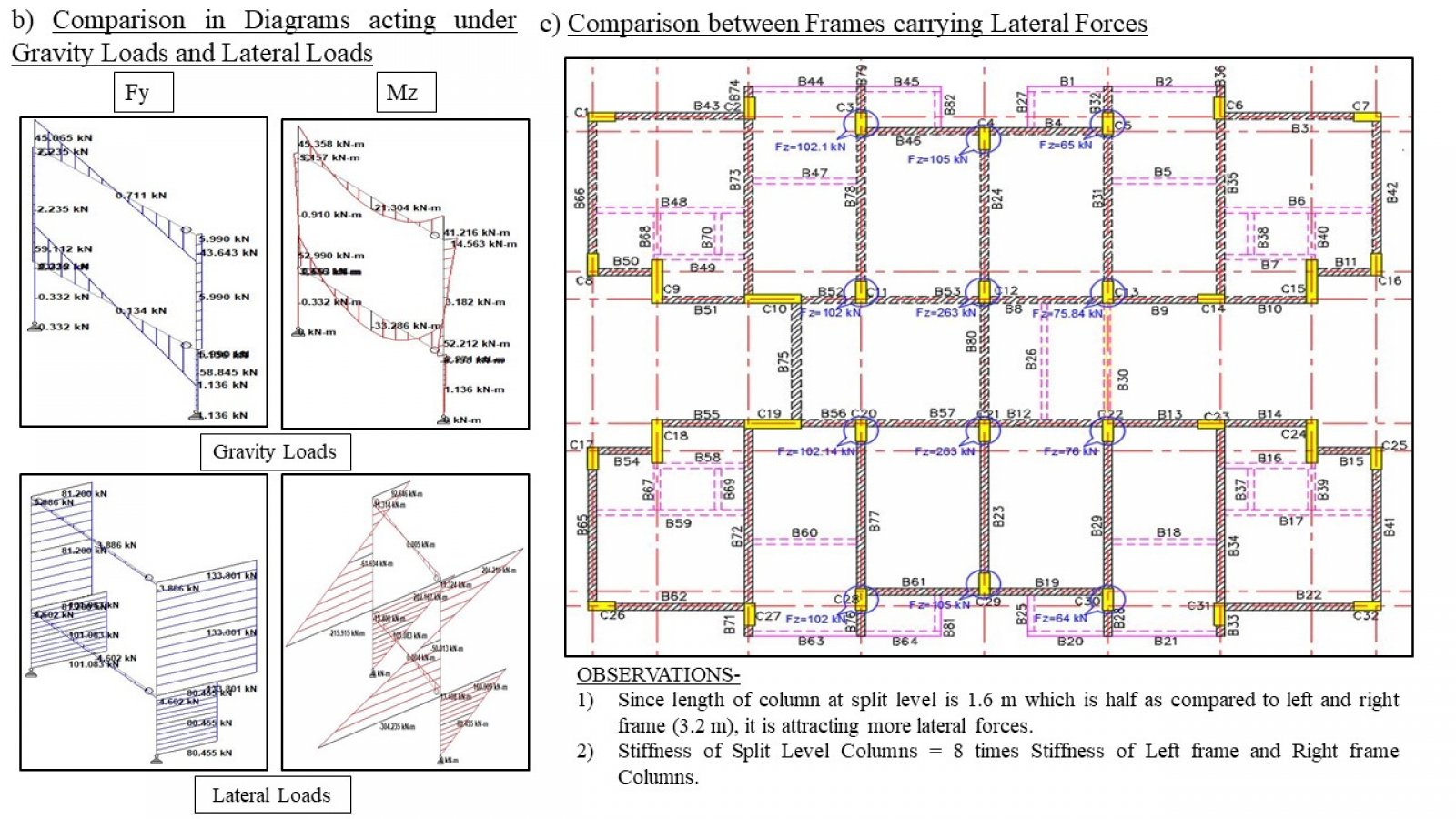
-finaljuryppt-9.jpg)
-finaljuryppt-9.jpg)
-finaljuryppt-con.jpg)