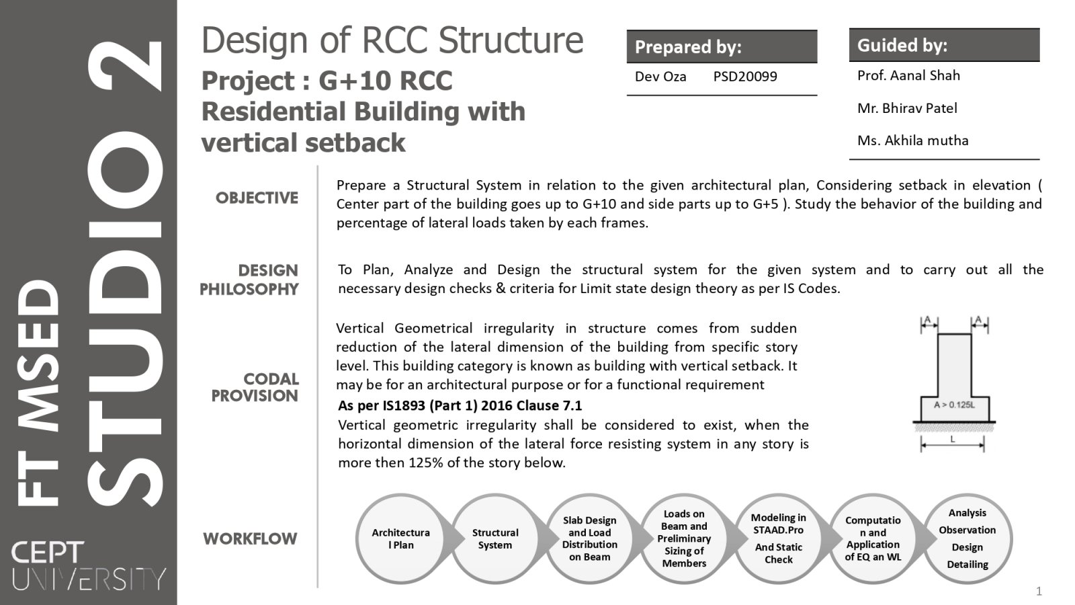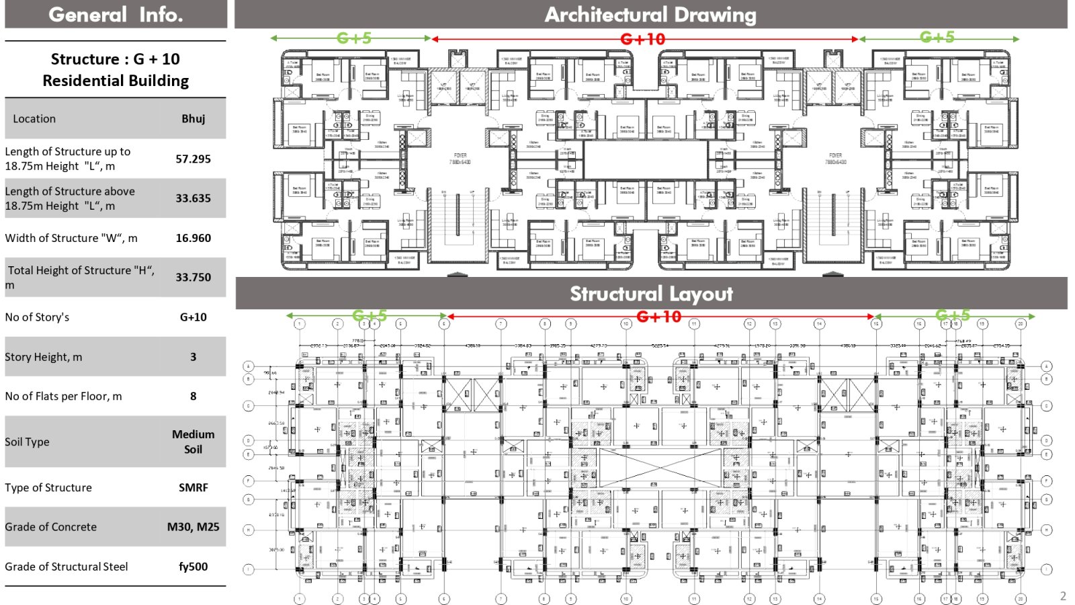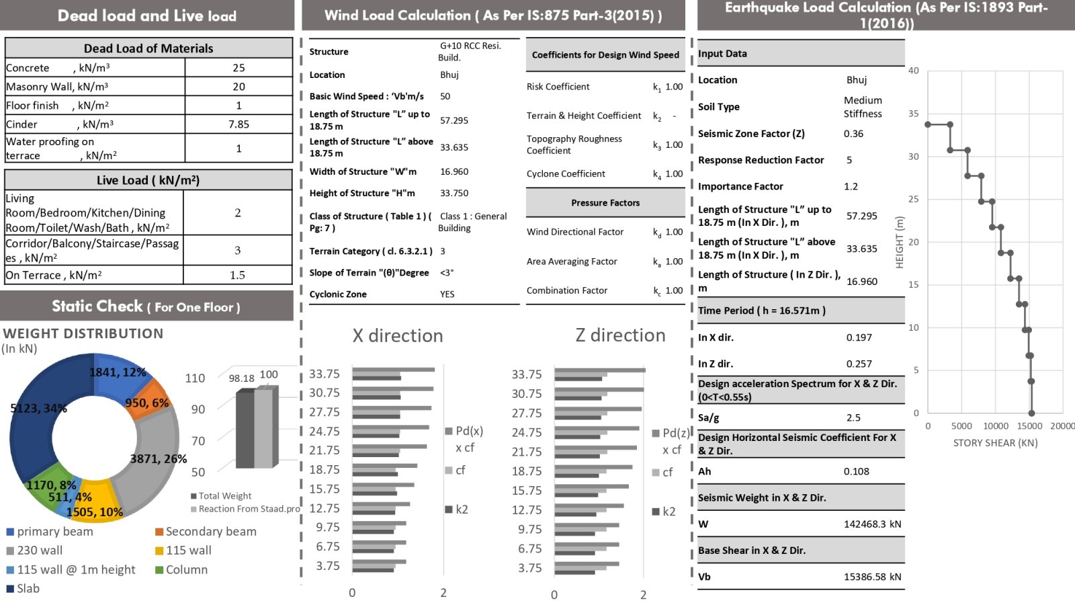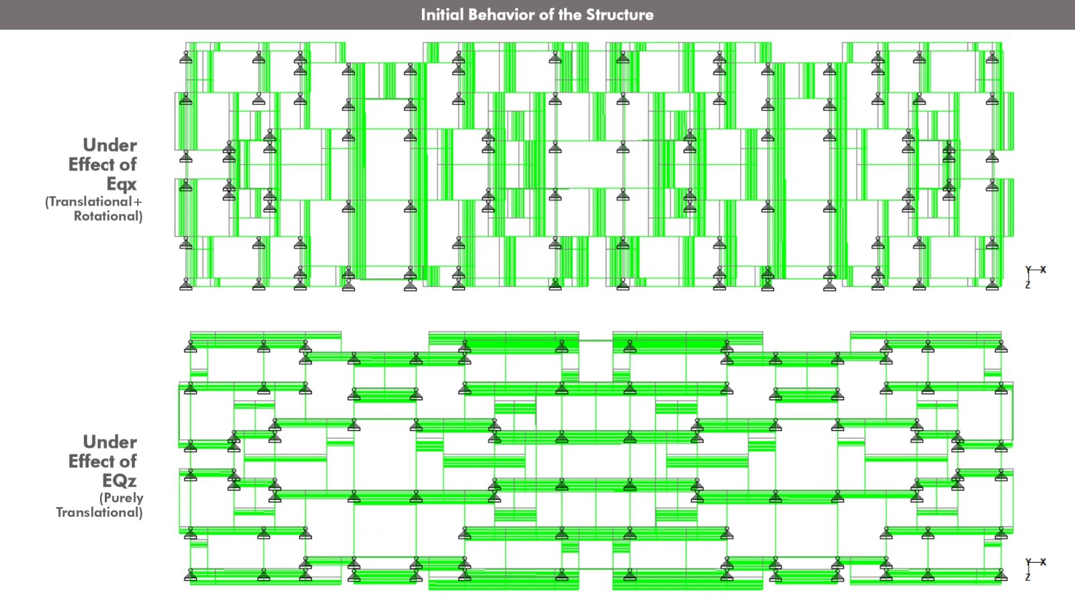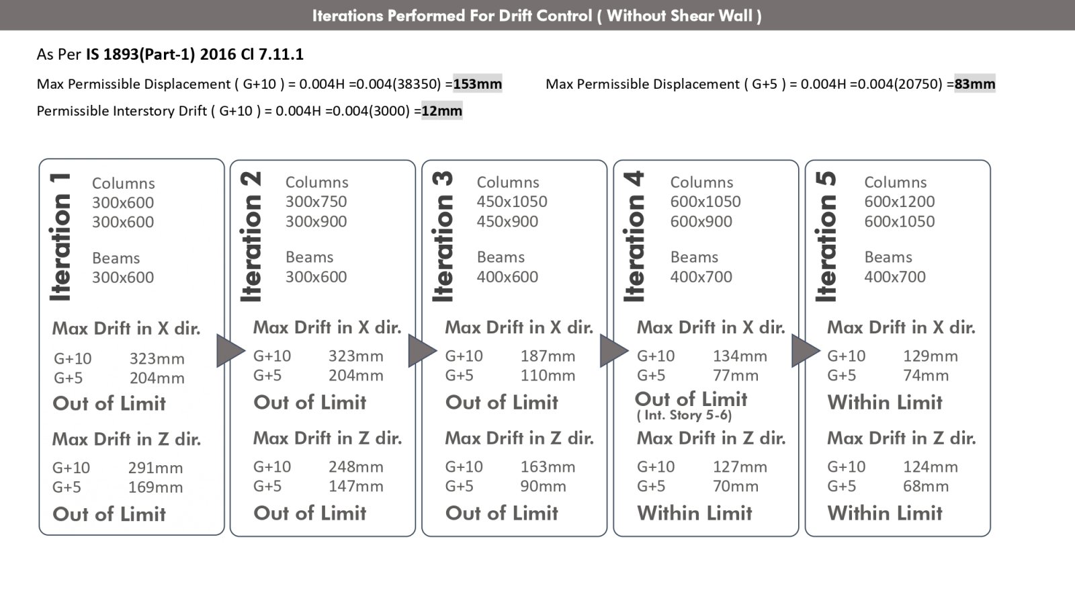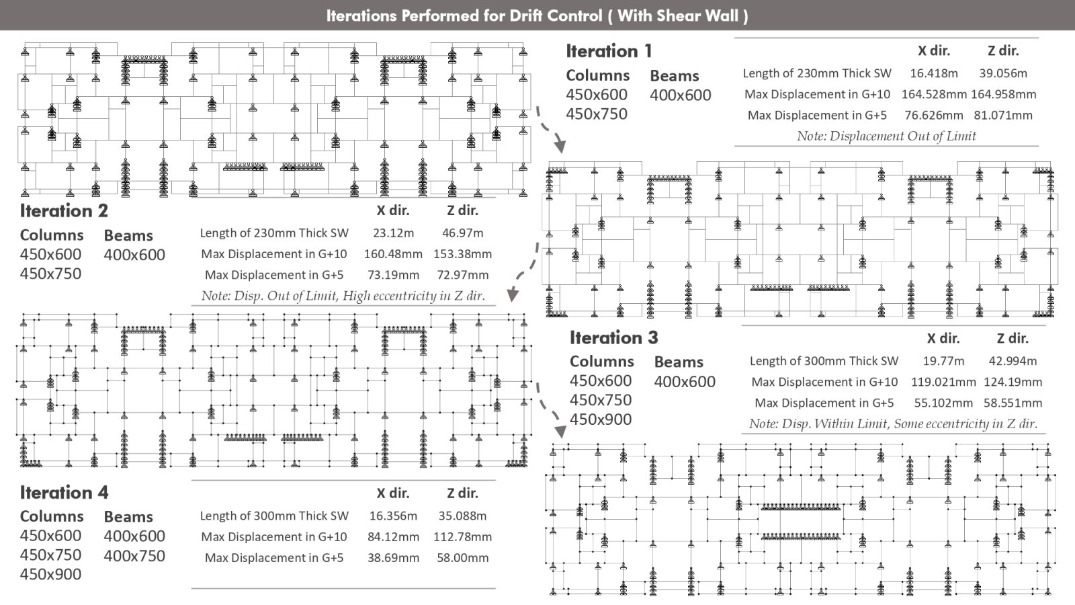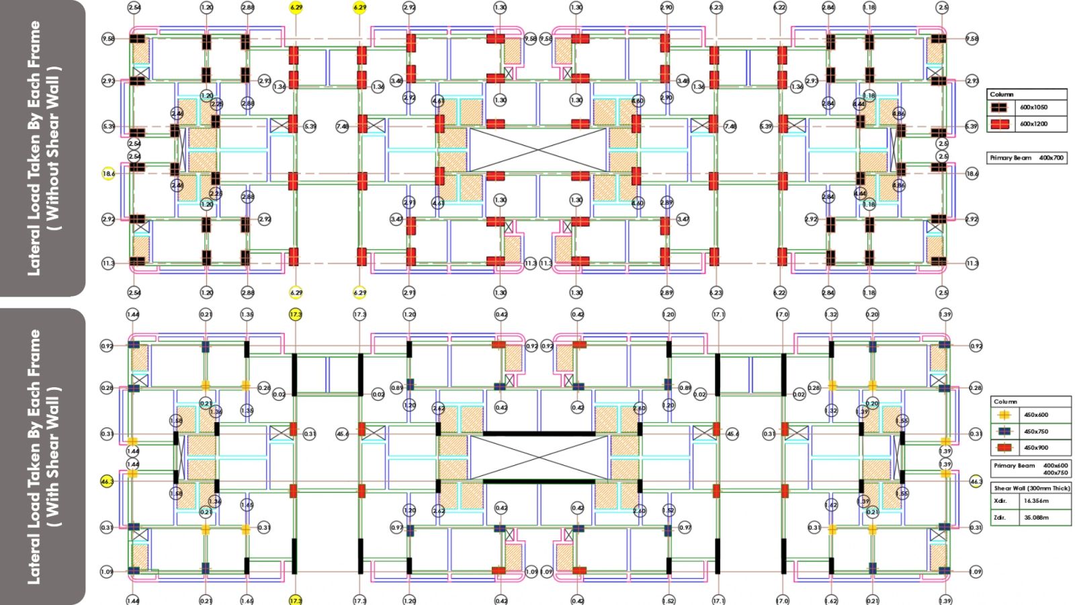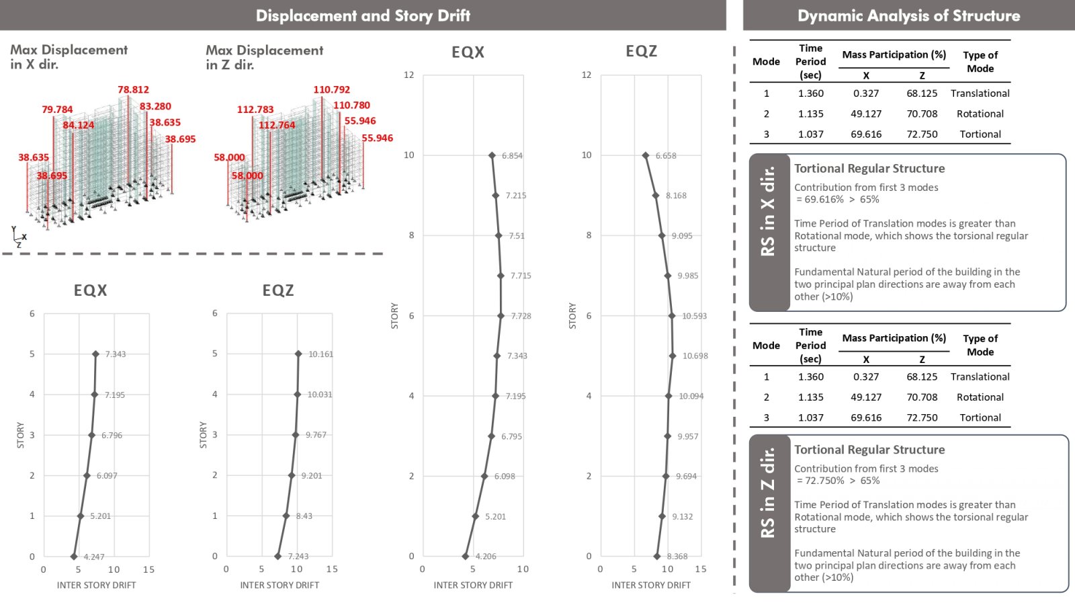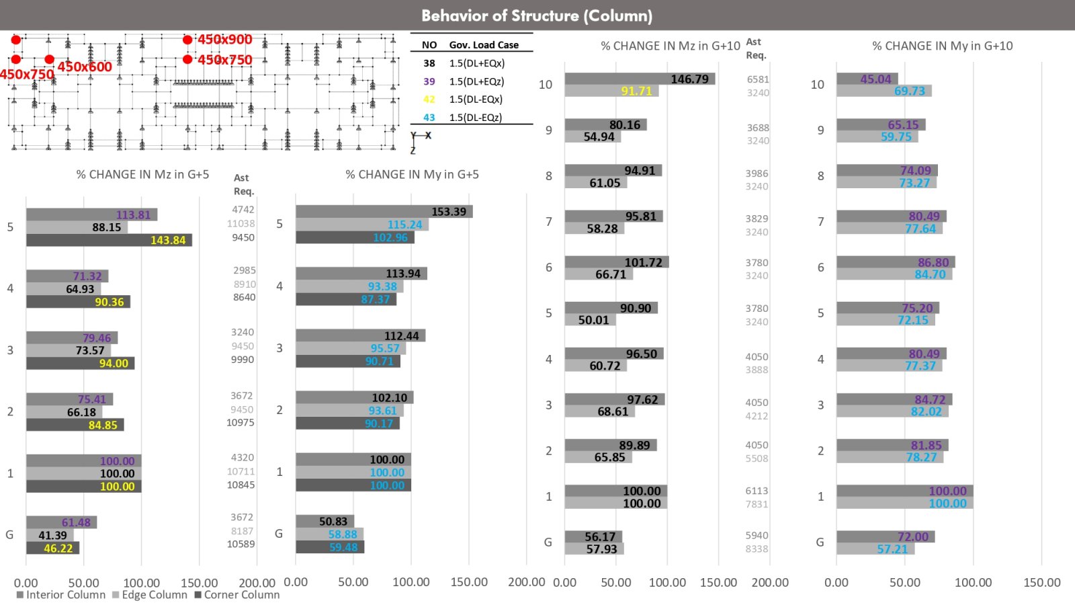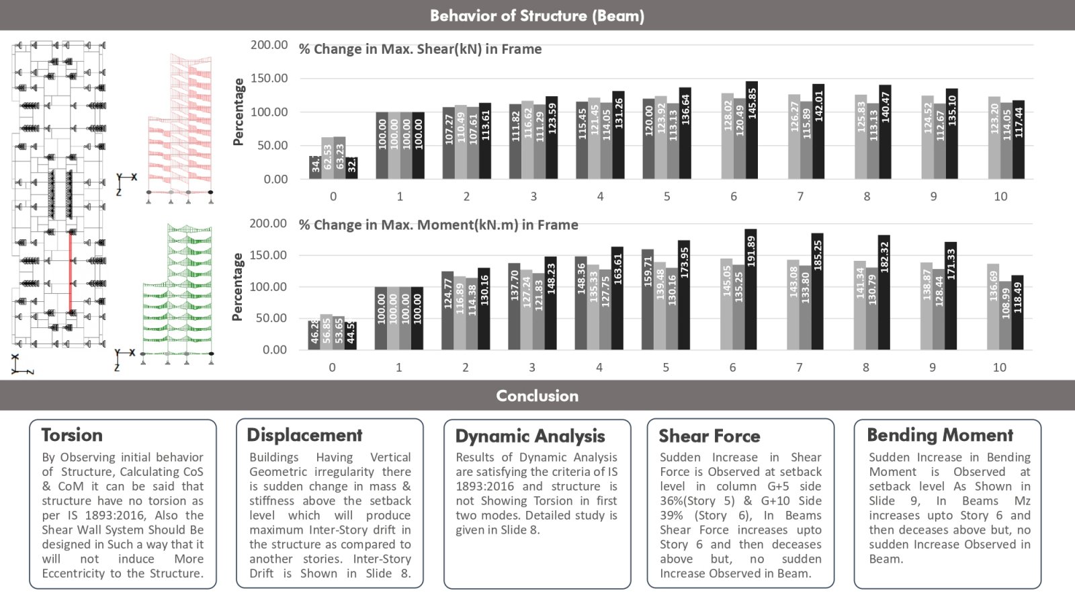Your browser is out-of-date!
For a richer surfing experience on our website, please update your browser. Update my browser now!
For a richer surfing experience on our website, please update your browser. Update my browser now!
The Project was to Design & Analyze the G+10 RCC Residential building With Vertical Setback located in EQ Zone V (Bhuj). Main problem statement was to Study behavior of building Considering Setback in Elevation and Percentage Lateral load taken by each frame and adopt any one measure to reduce the effect of irregularity in building. The Design should be Earthquake resistant. Member should be designed as per Various Indian Standard Codes.
