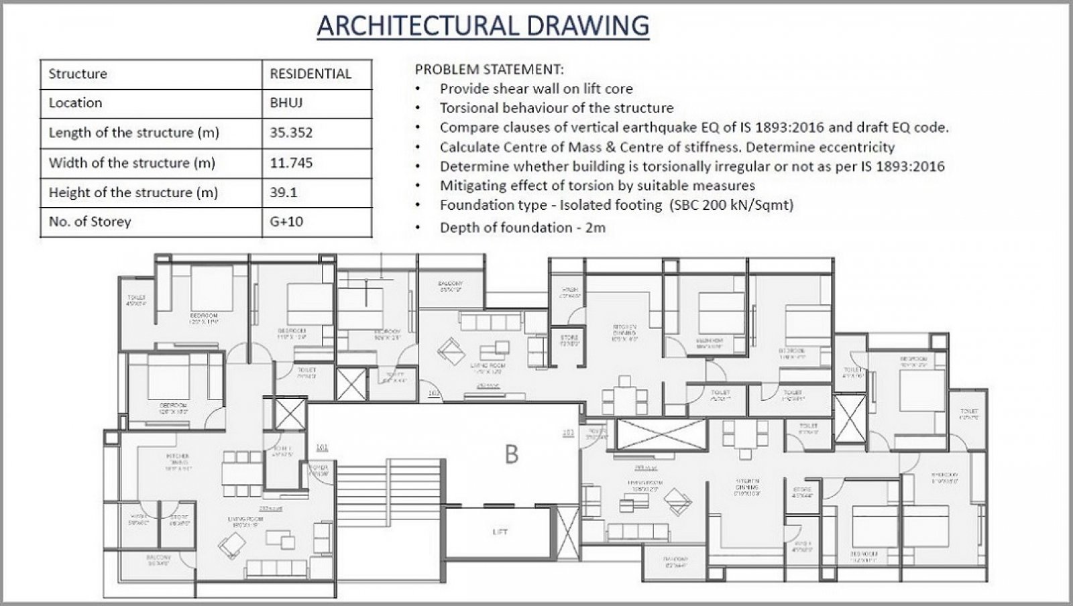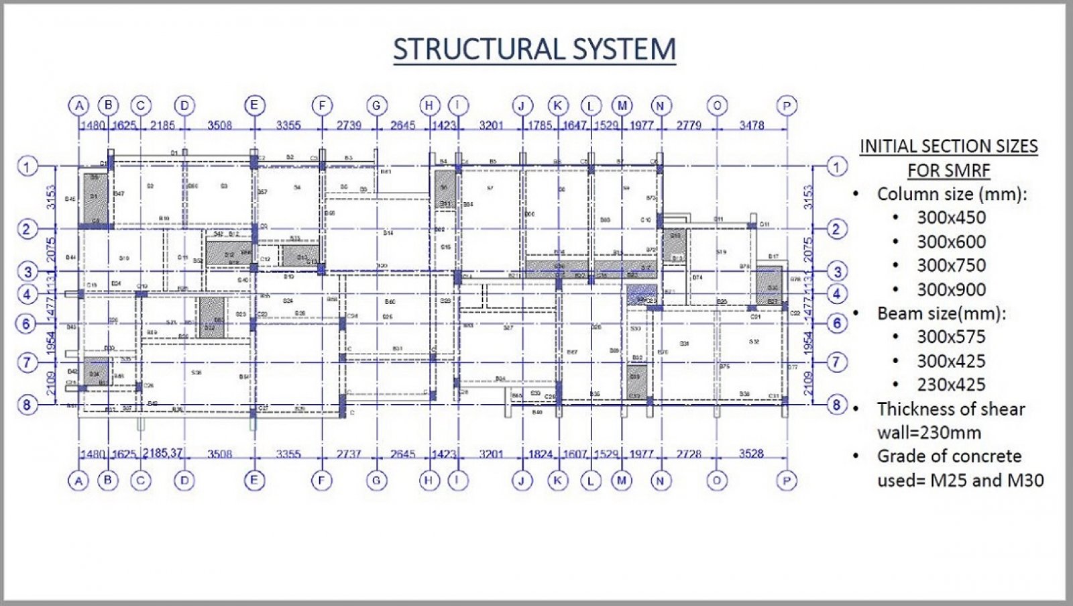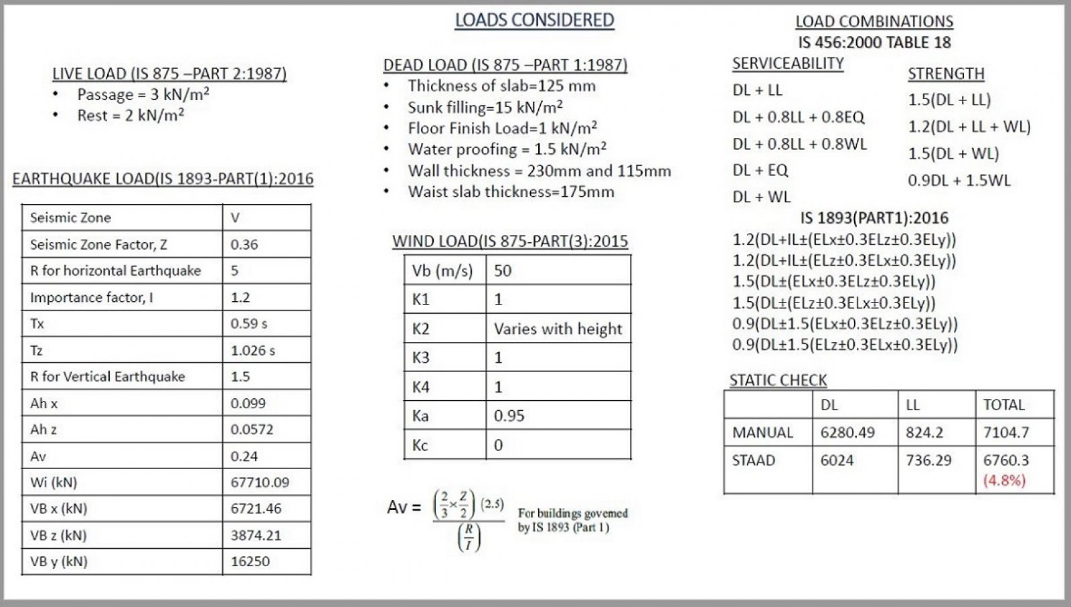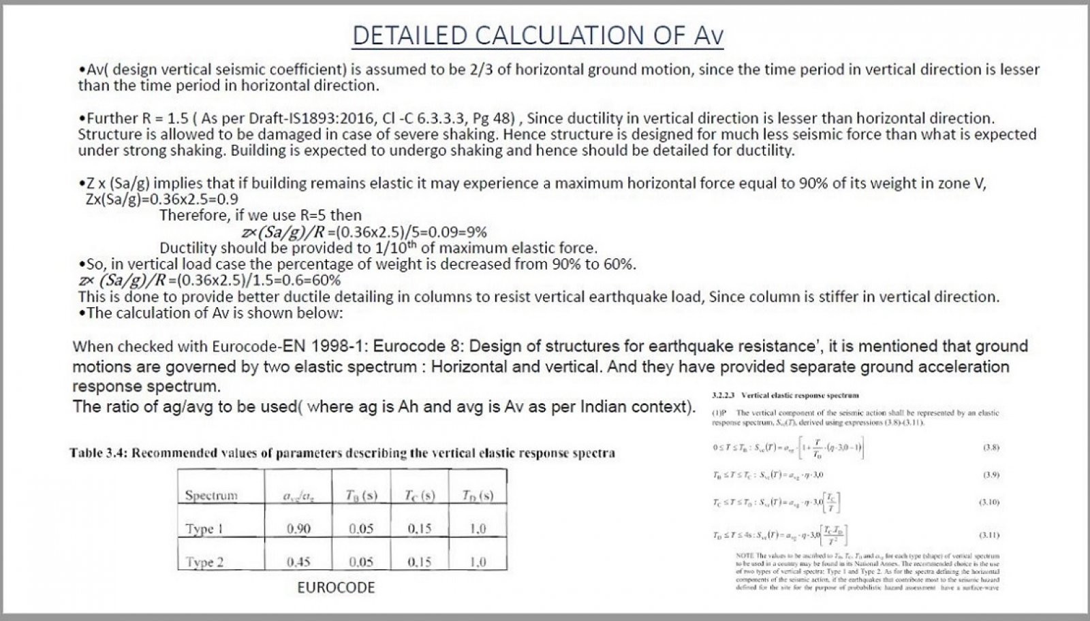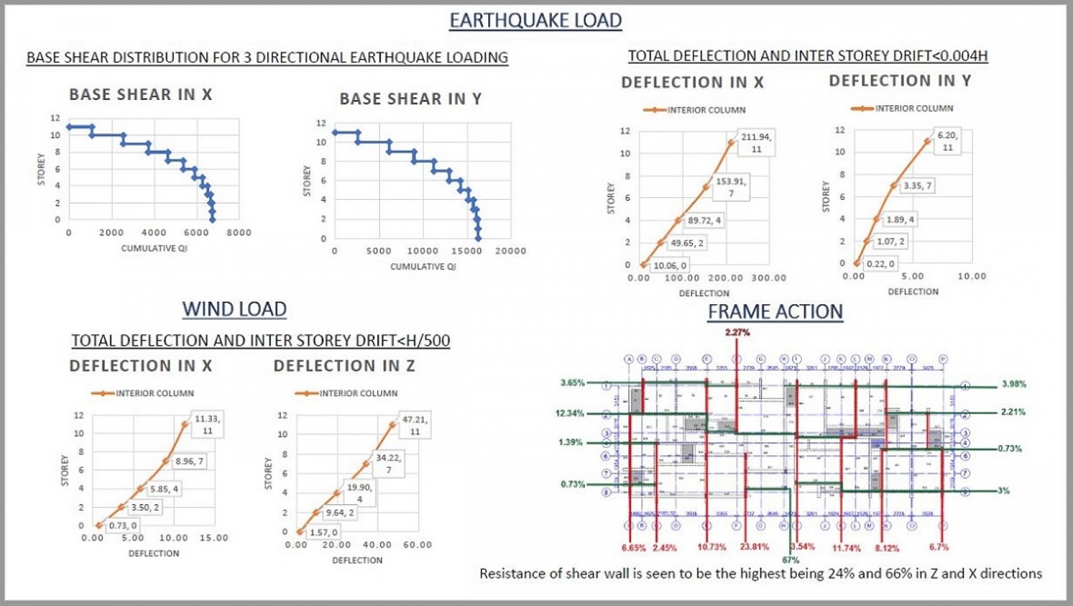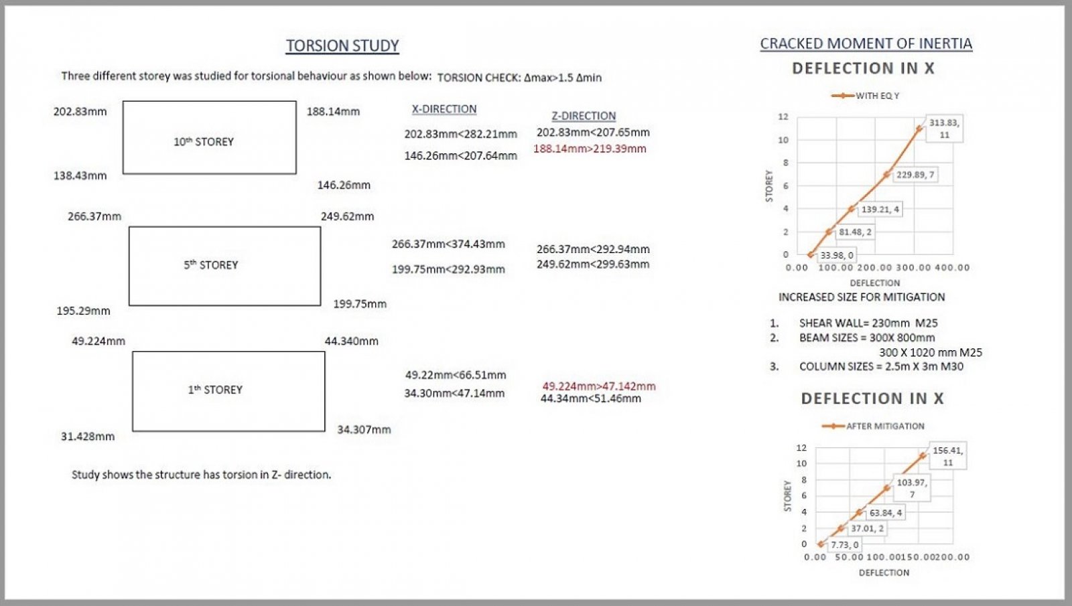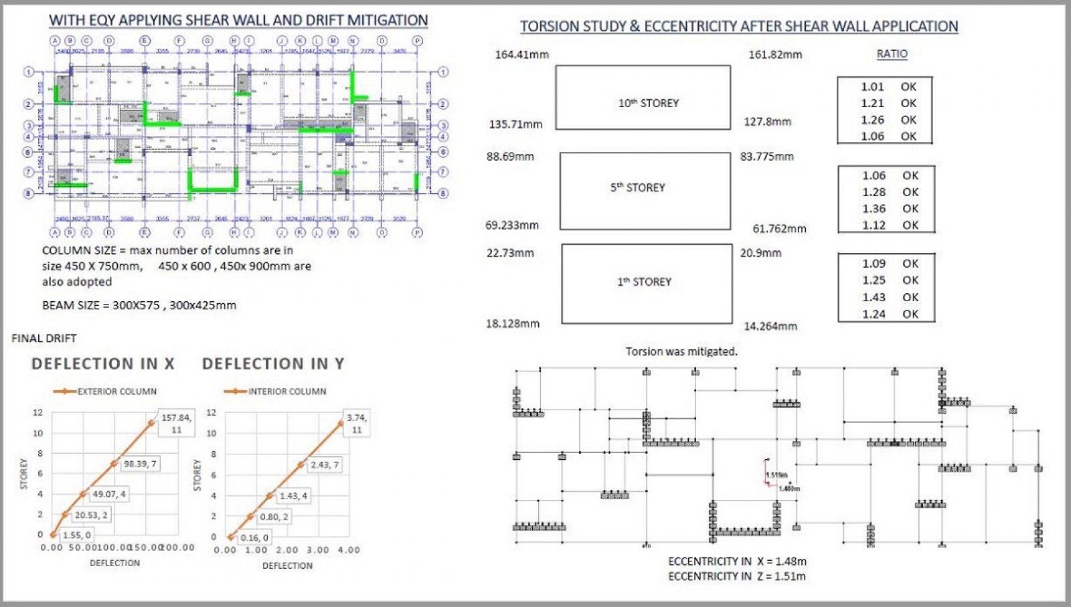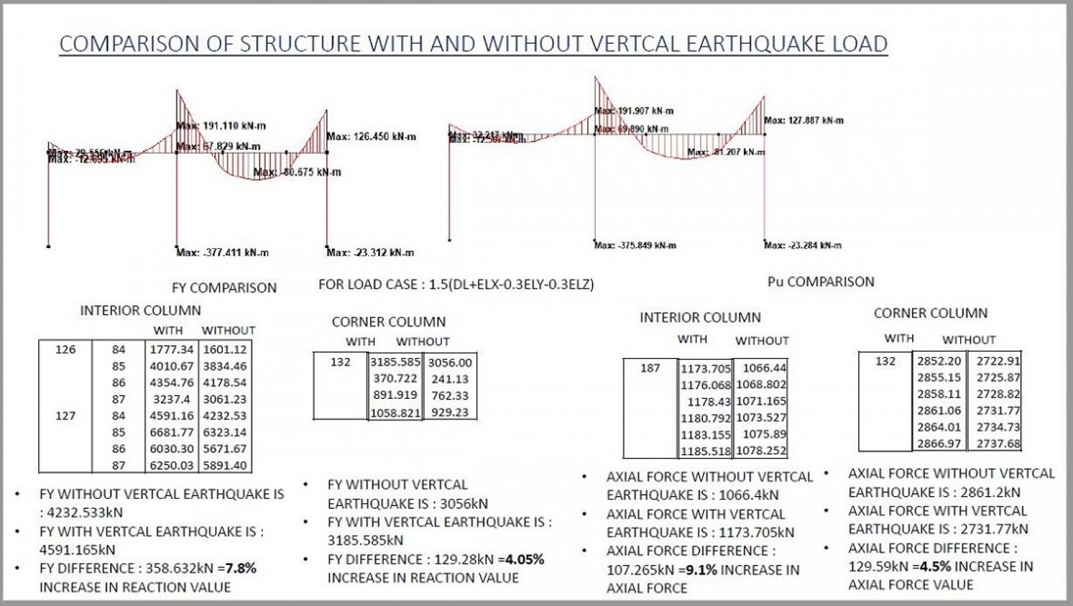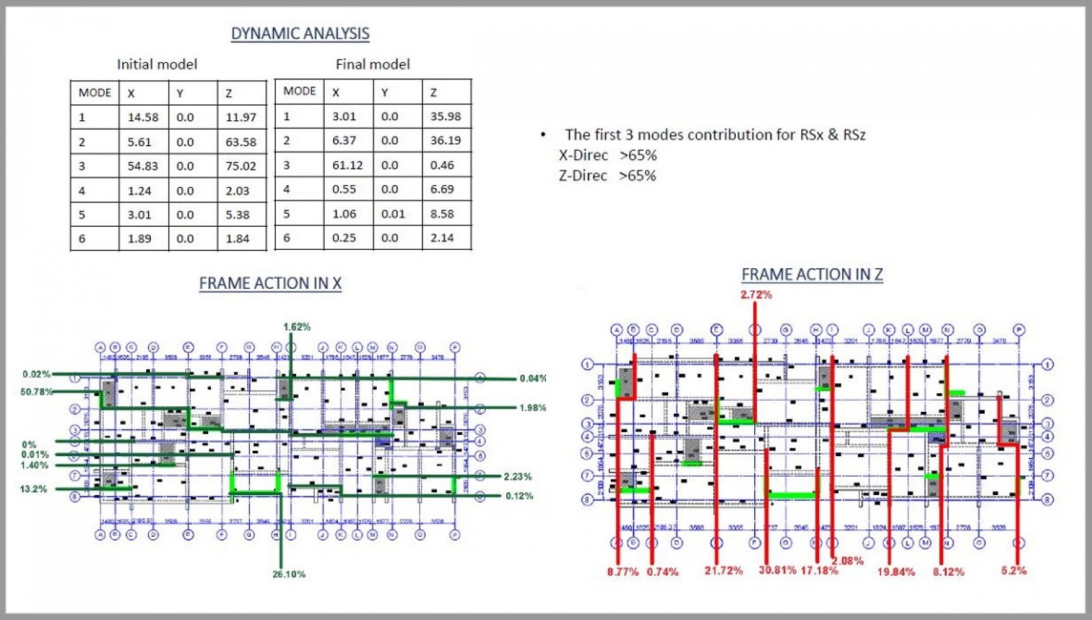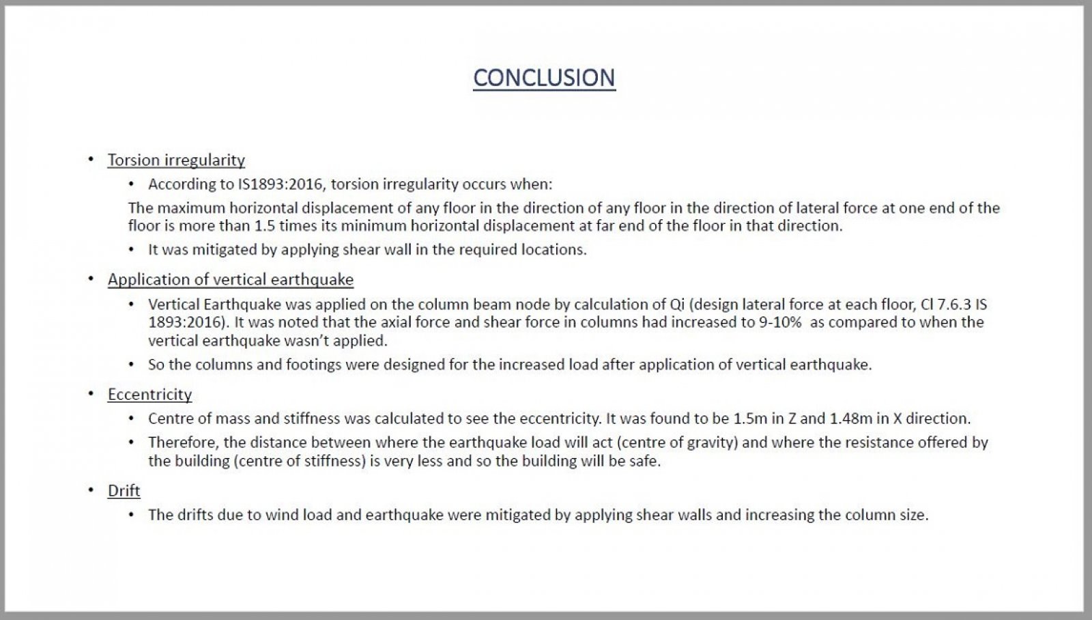Your browser is out-of-date!
For a richer surfing experience on our website, please update your browser. Update my browser now!
For a richer surfing experience on our website, please update your browser. Update my browser now!
This project gives an overview of design and detail of G +10 residential building consisting of three 3BHK apartment in each floor, located in Bhuj (zone V). Total area of building is (35.35 x 11.74)m. While designing, the effects of vertical earthquake has been considered and the study and mitigation of torsion has been done. Also, center of mass and stiffness was calculated to see the eccentricity. Shear walls are designed to take care of drifts and torsion.
