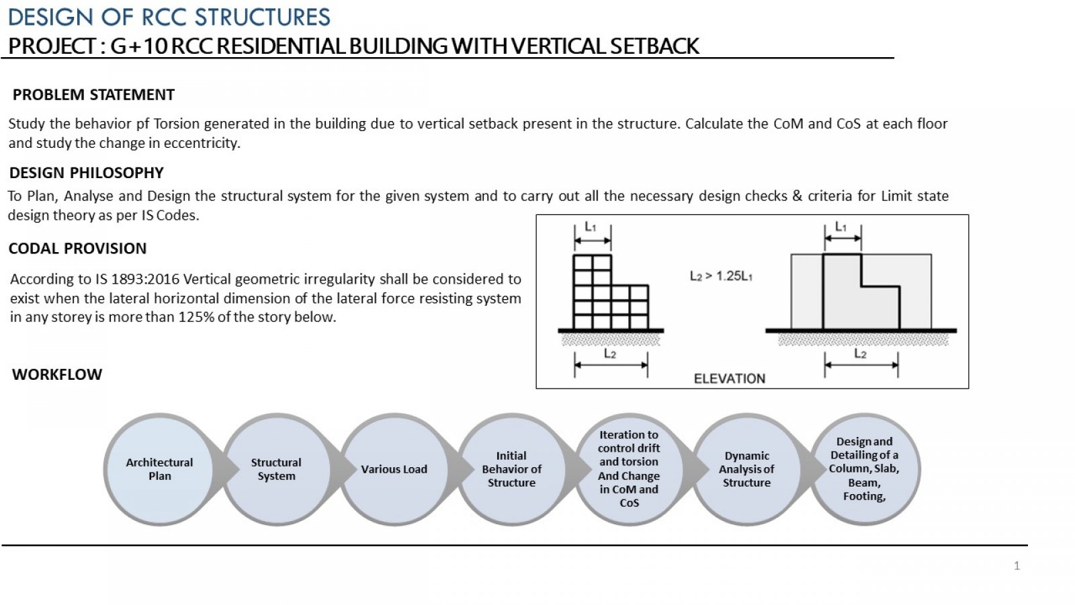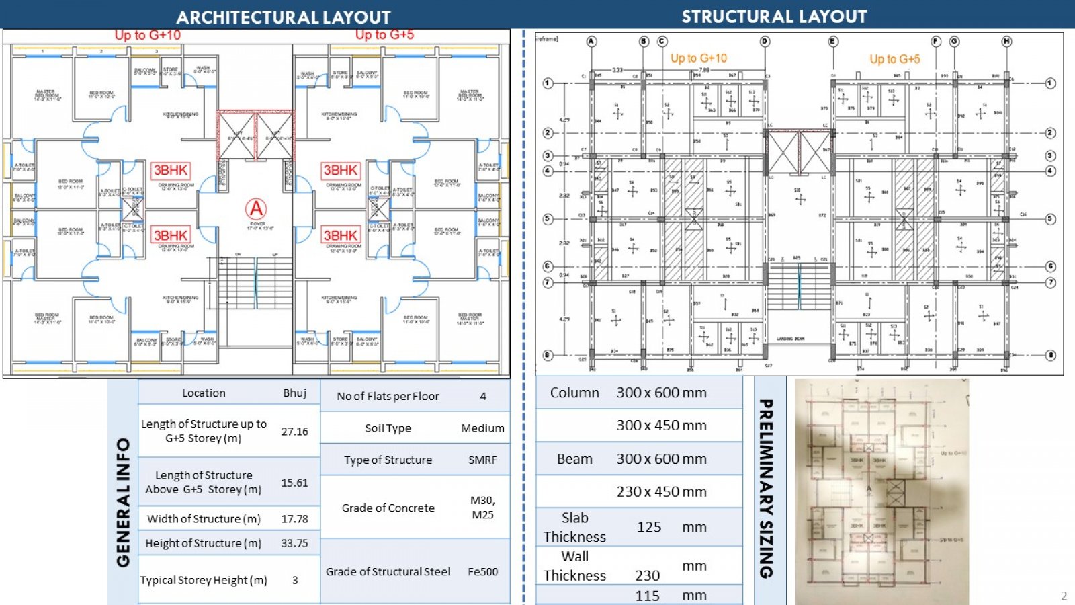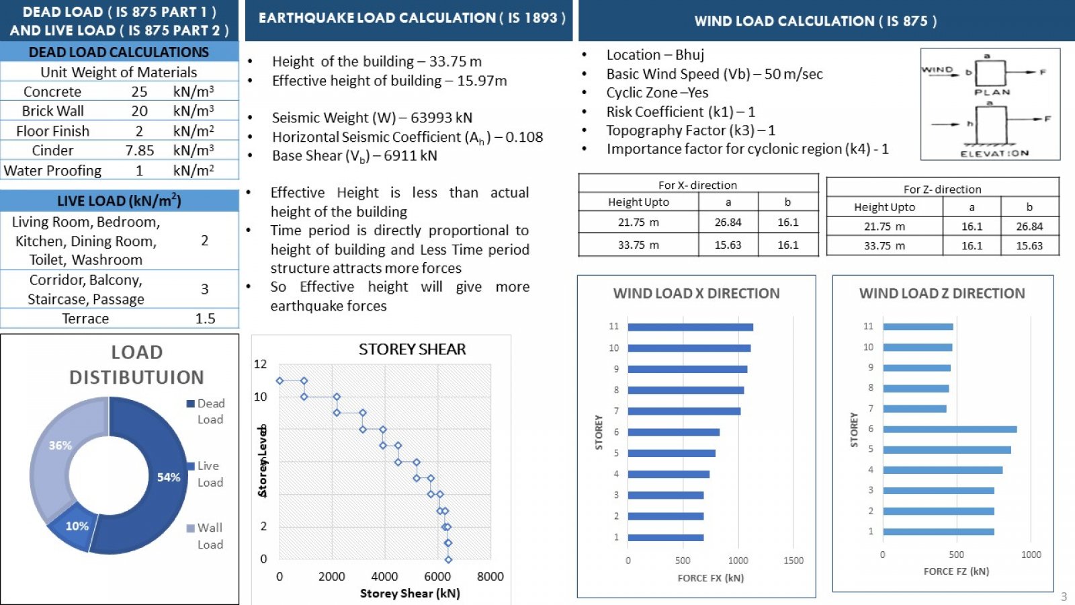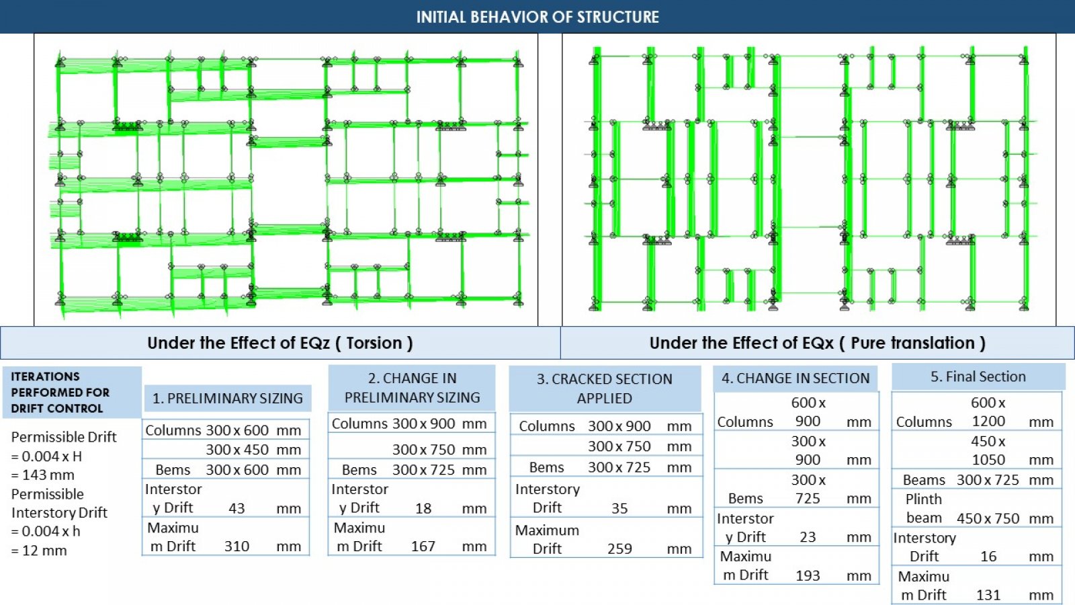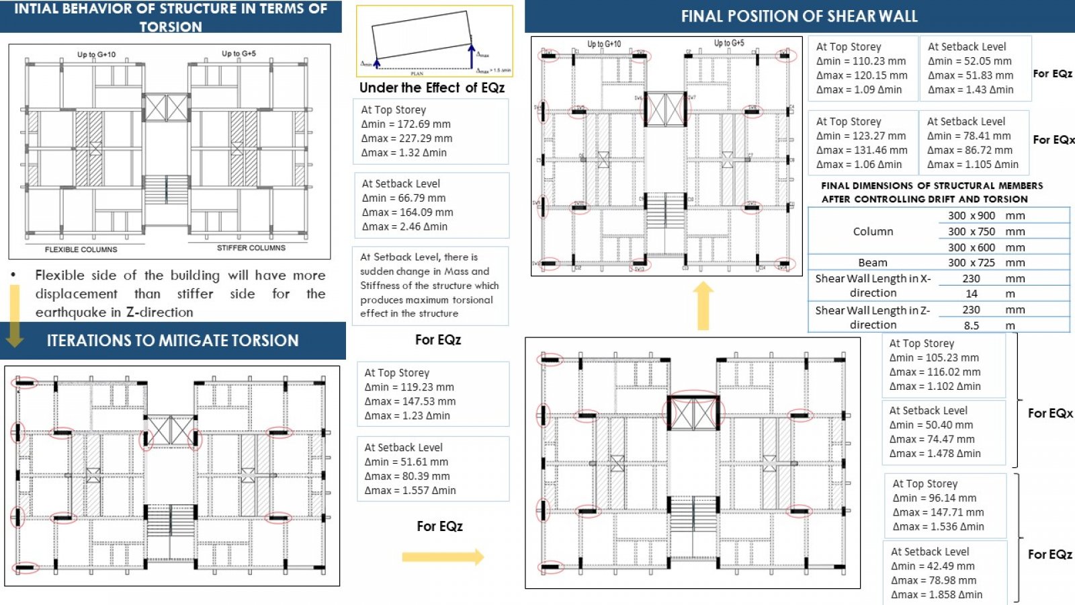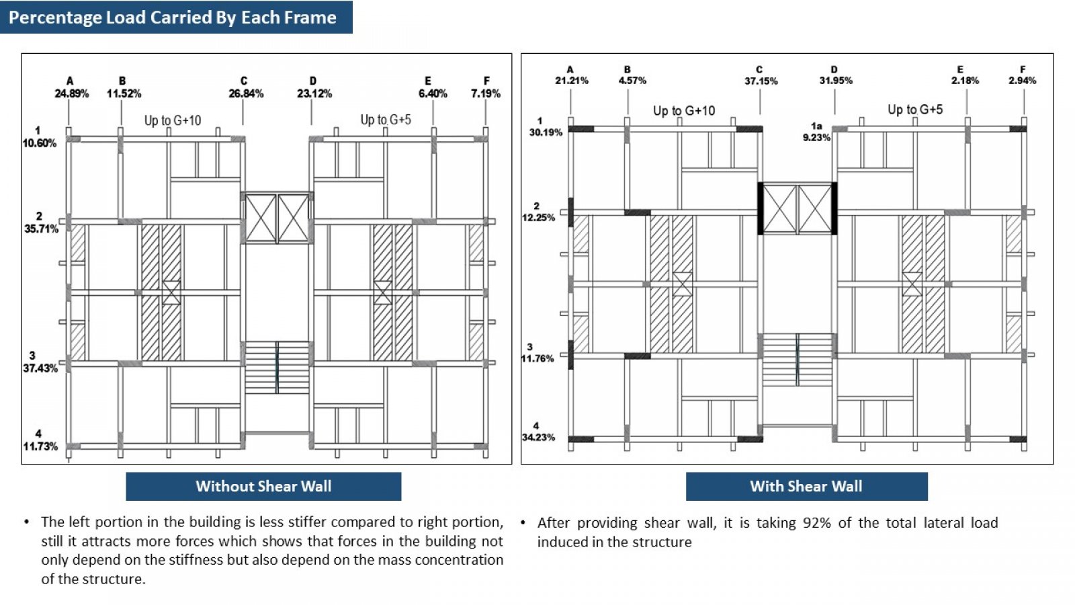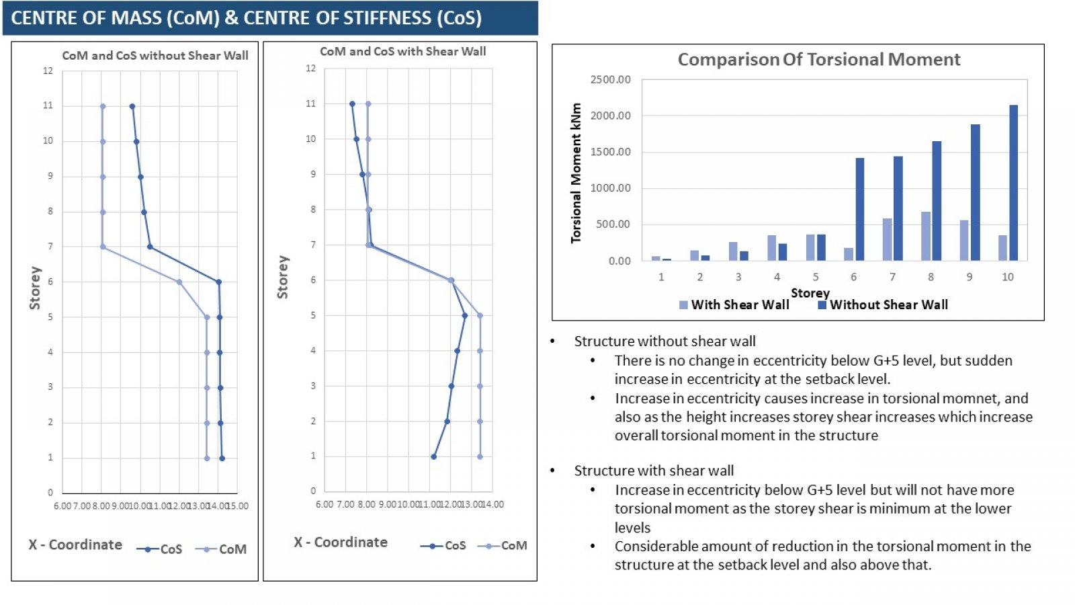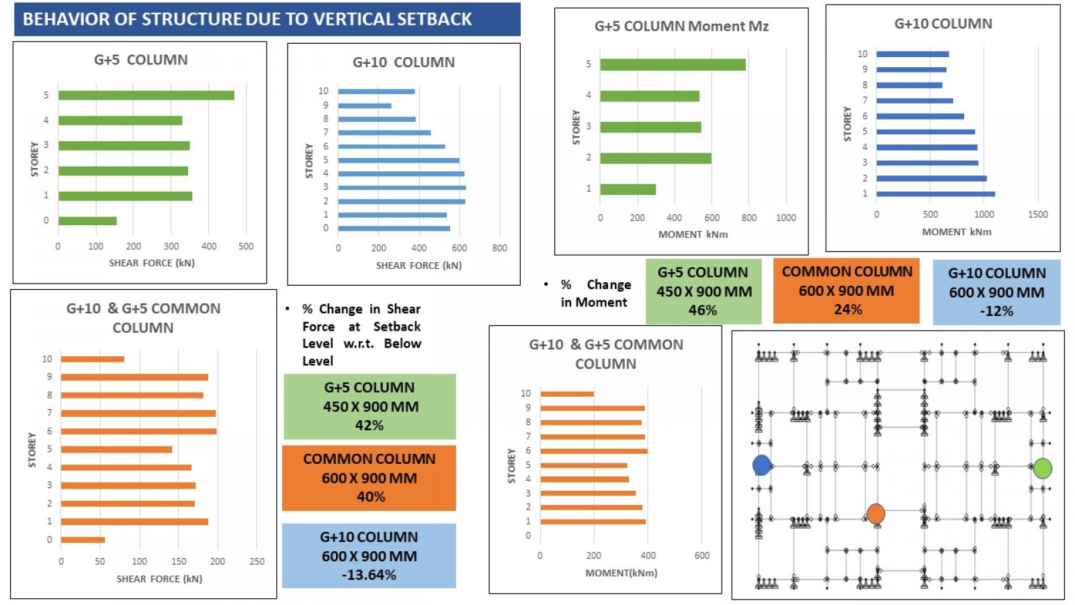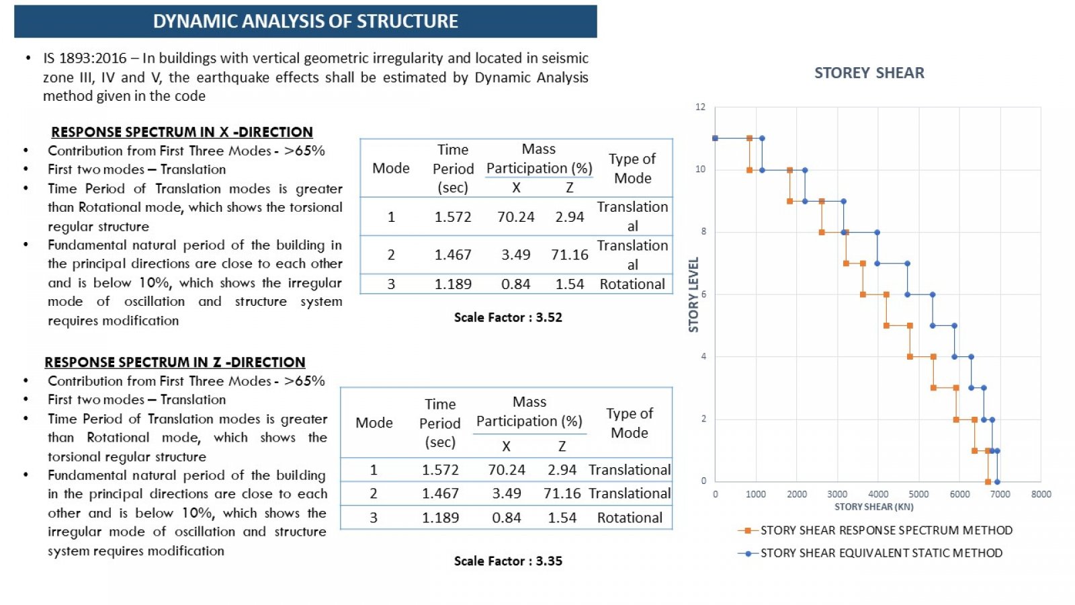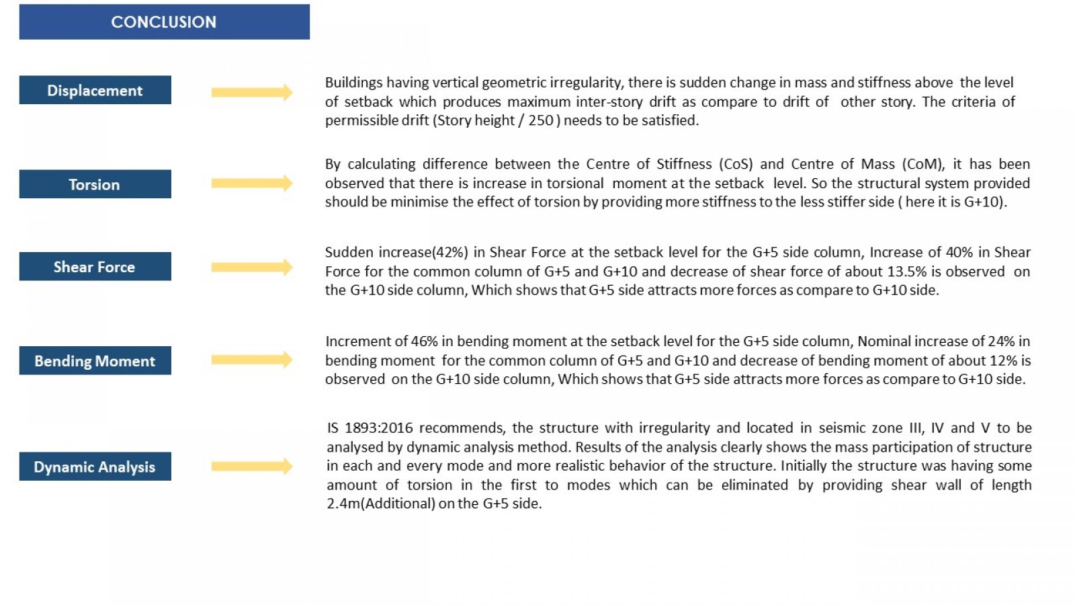Your browser is out-of-date!
For a richer surfing experience on our website, please update your browser. Update my browser now!
For a richer surfing experience on our website, please update your browser. Update my browser now!
The given residential building is having G+10 on the left side and G+5 on the right side, which is located in Bhuj, Gujarat (Earthquake Zone IV). The goal of the project is to study the torsion generated in the building due to vertical setback at the G+5 level. Also to calculate the Centre of Stiffness (CoS), Centre of Mass (CoM) and Eccentricity at each floor. Also to design the building by following the provisions of the ductile detailing of IS 13920:2016.
