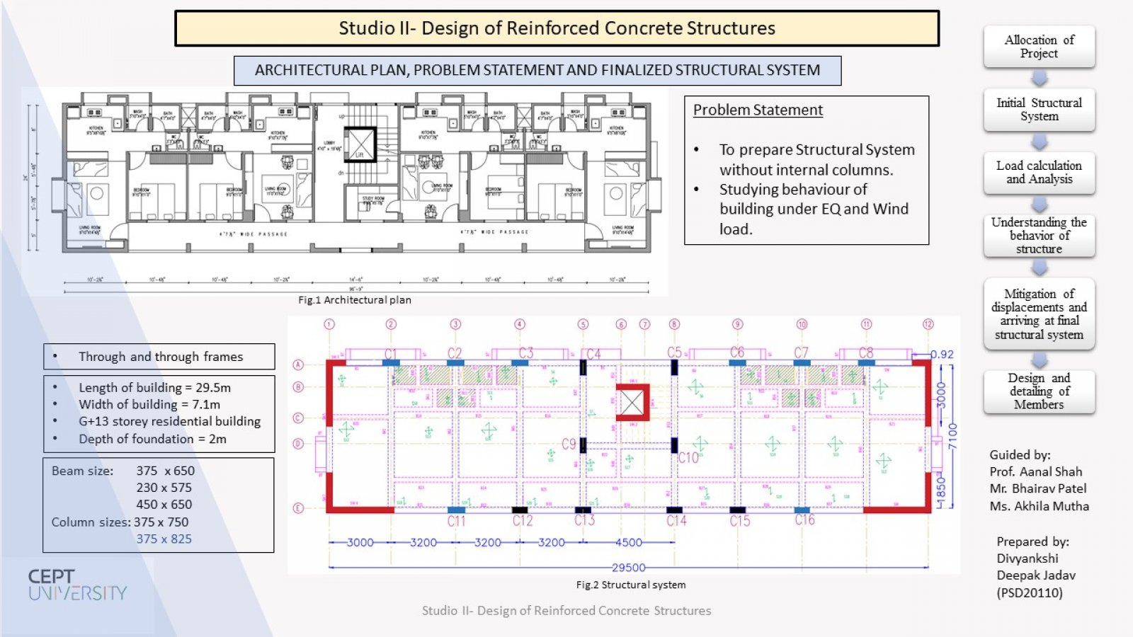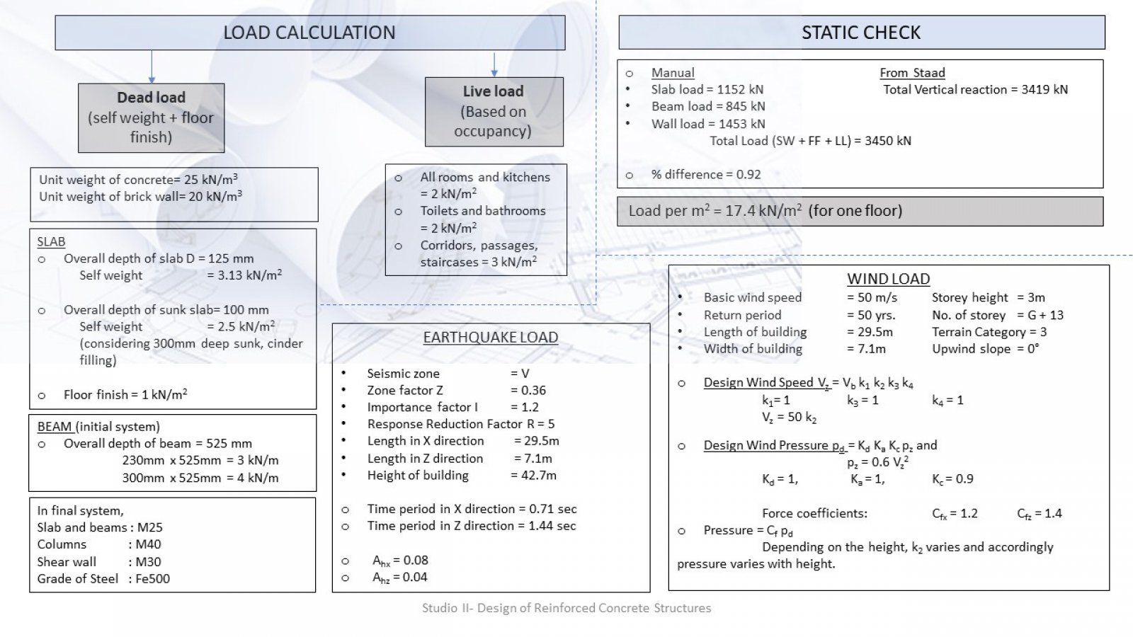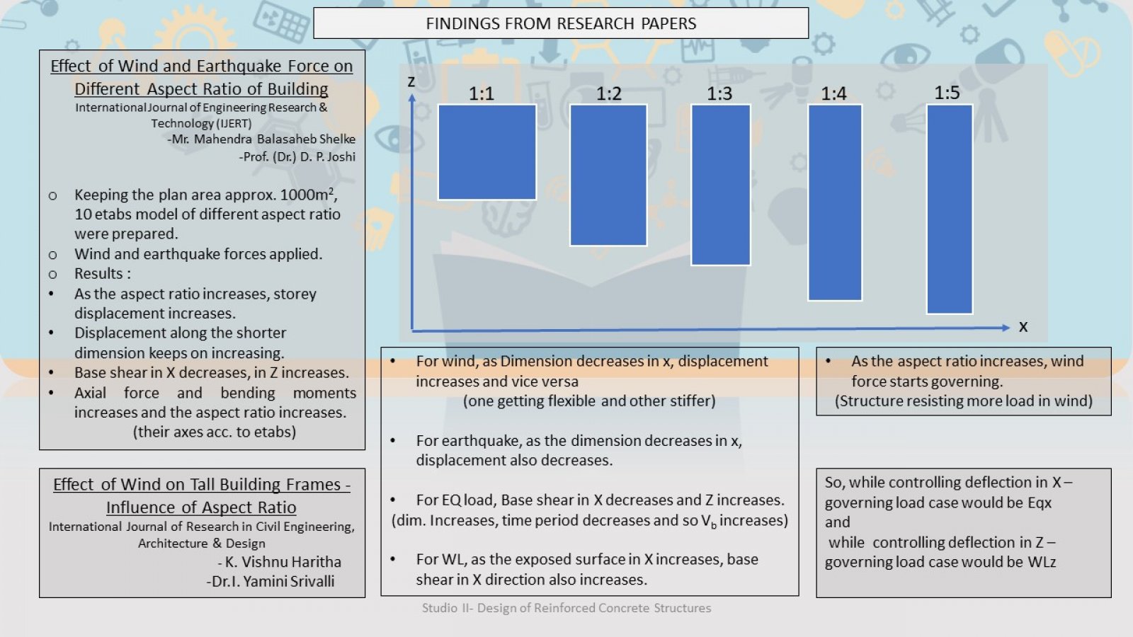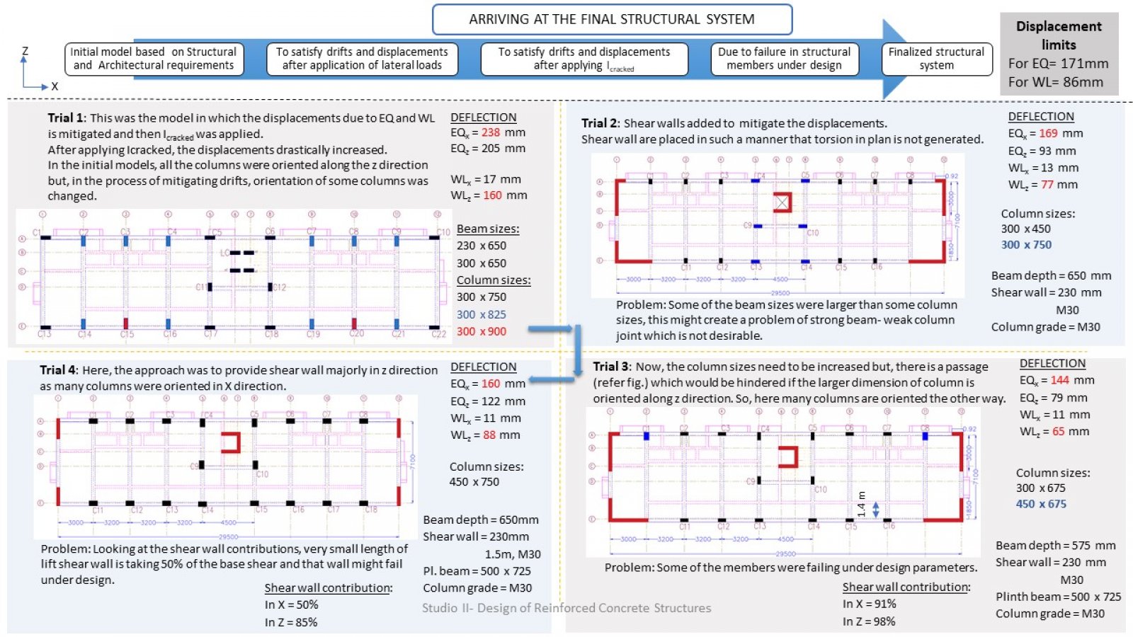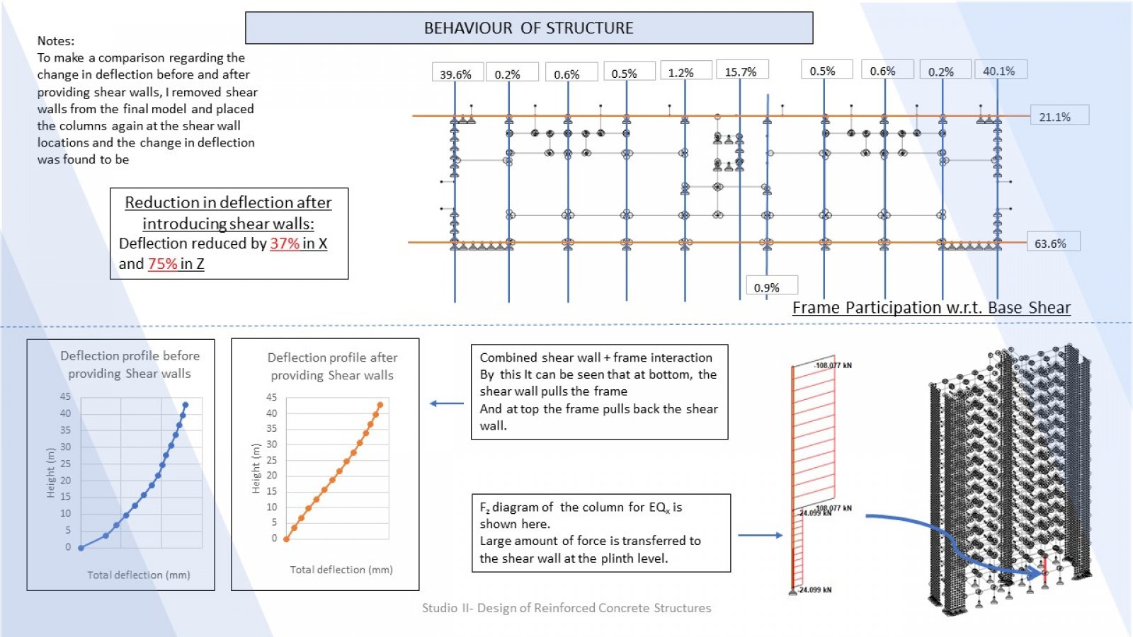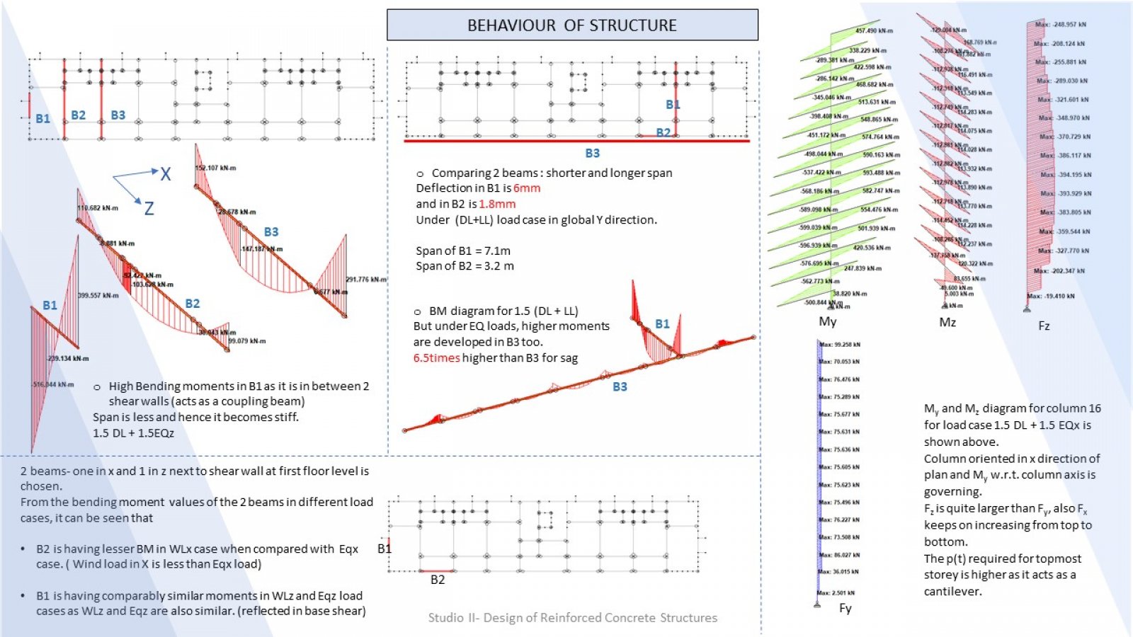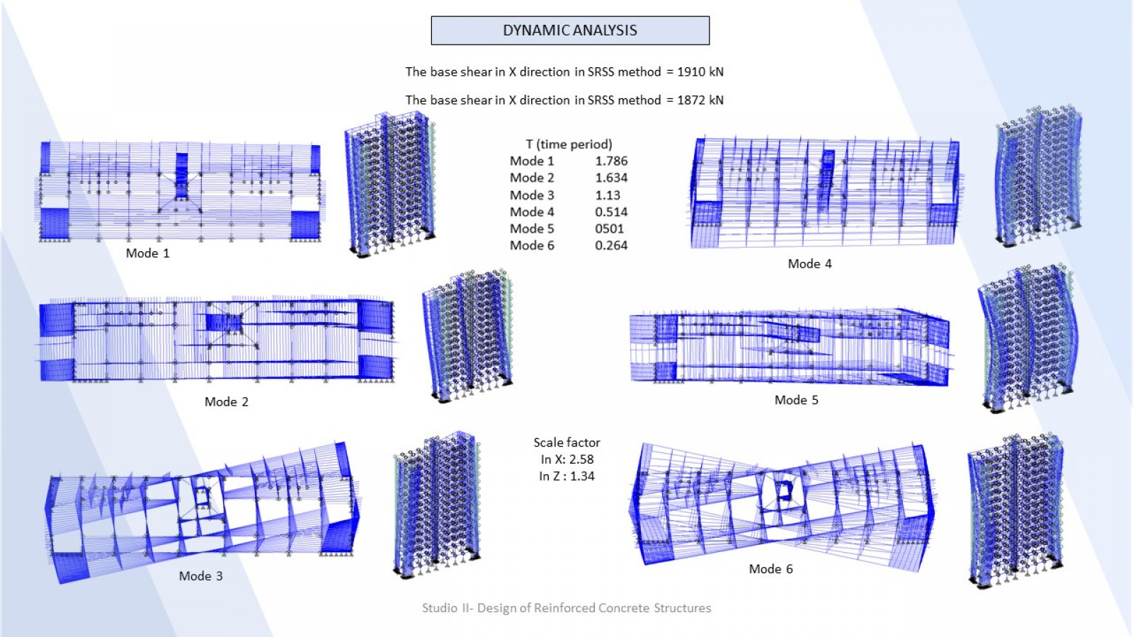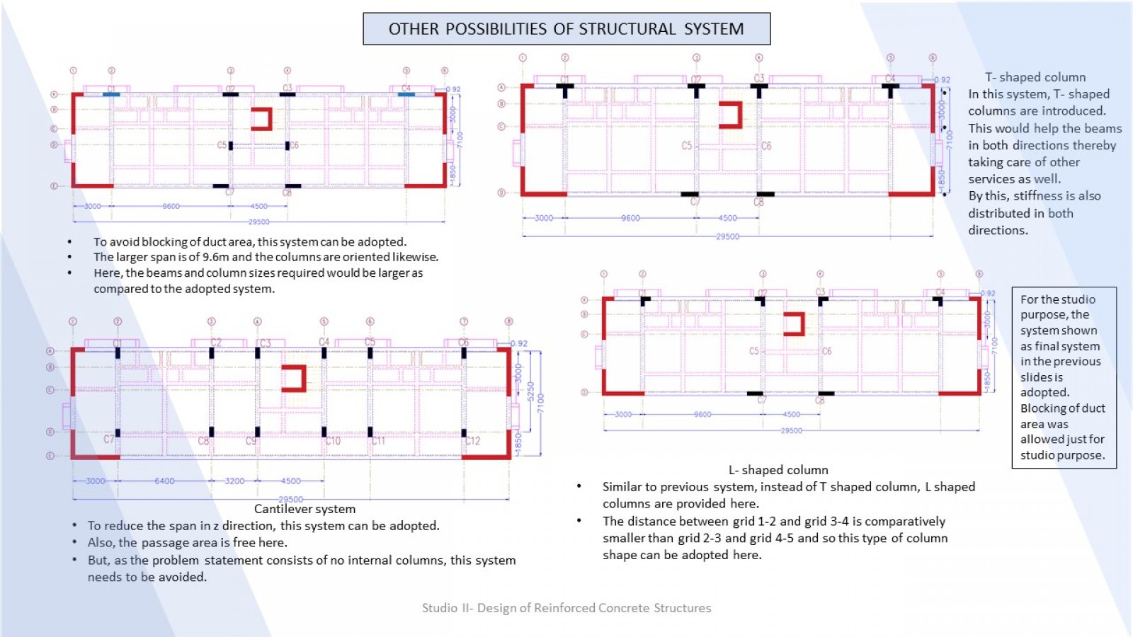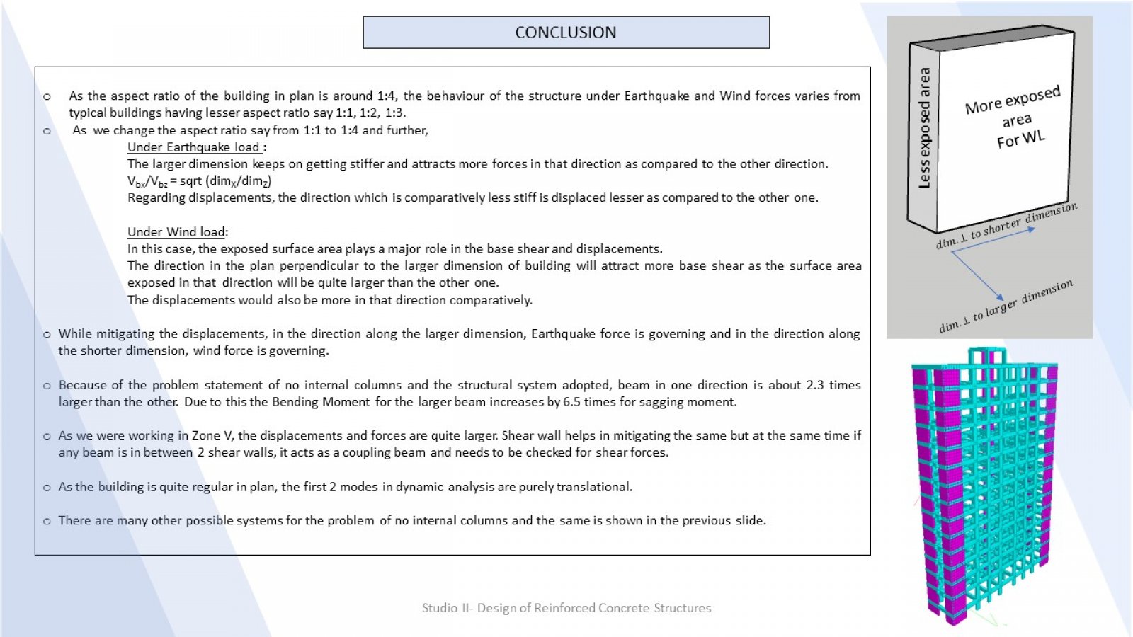Your browser is out-of-date!
For a richer surfing experience on our website, please update your browser. Update my browser now!
For a richer surfing experience on our website, please update your browser. Update my browser now!
The Building is a G+13 residential building, located in Bhuj having aspect ratio 1:4 and it was to be designed as a system having no internal columns. The Objective of the course was to analyse and design the structure for Gravity as well as Lateral loads according to the codal provisions. The behaviour of the structure varies from typical buildings as the aspect ratio is 1:4 and the same was to be studied too. The analysis was done using Staadpro software, design and detailing was done manually.
